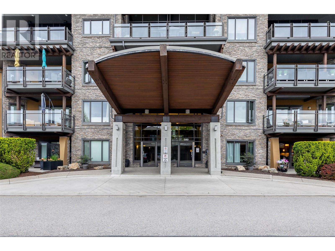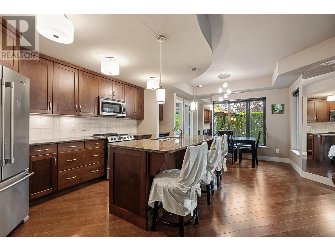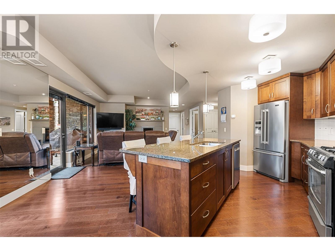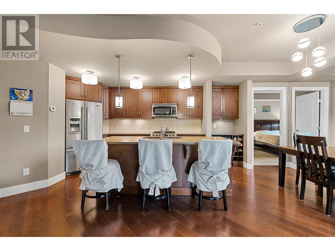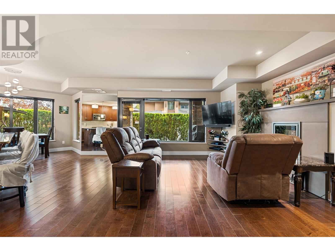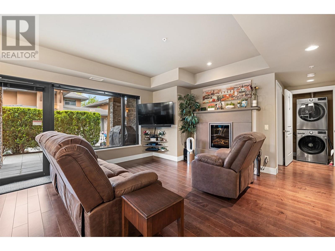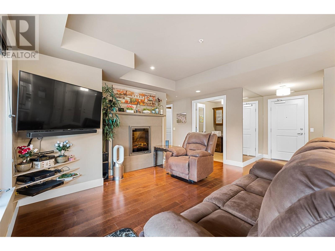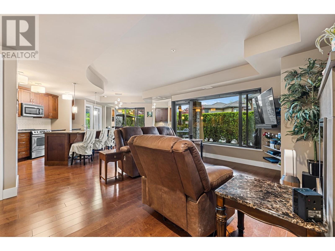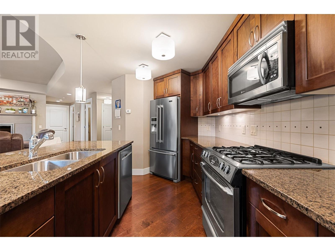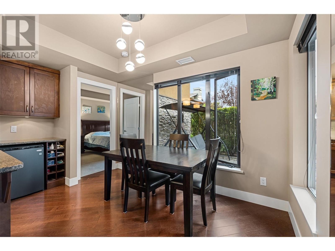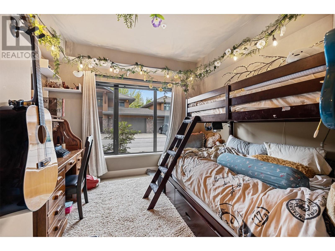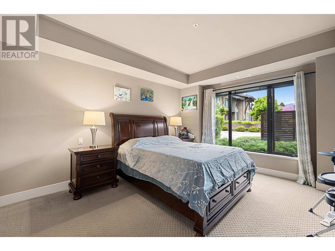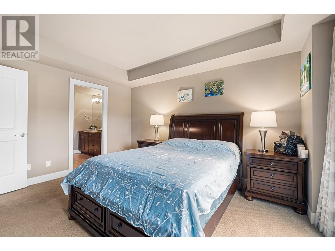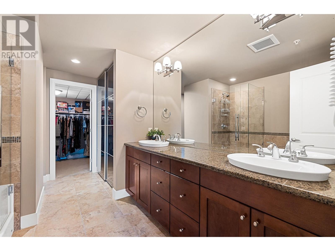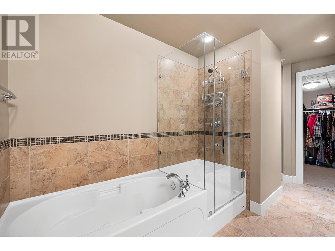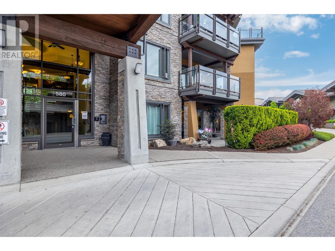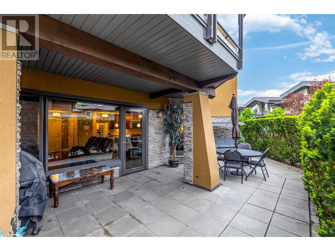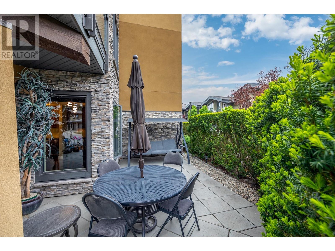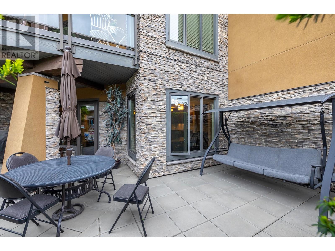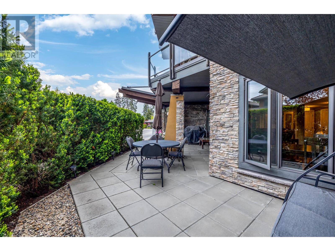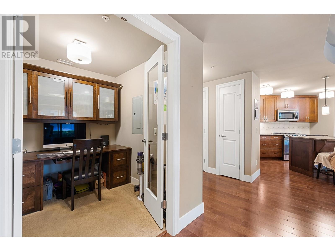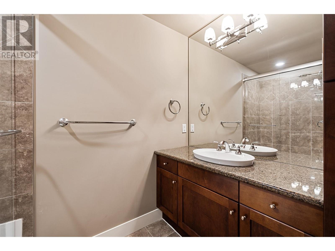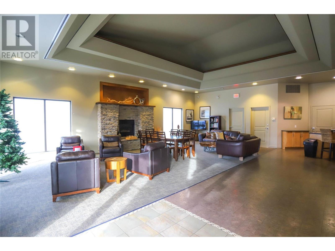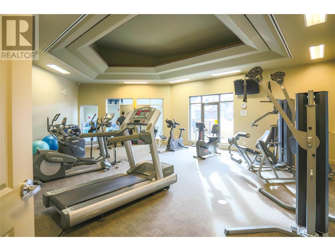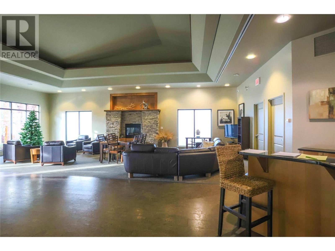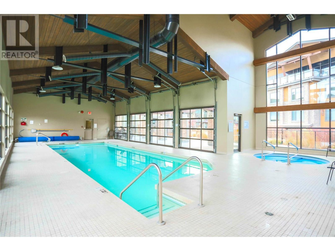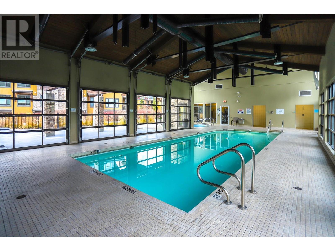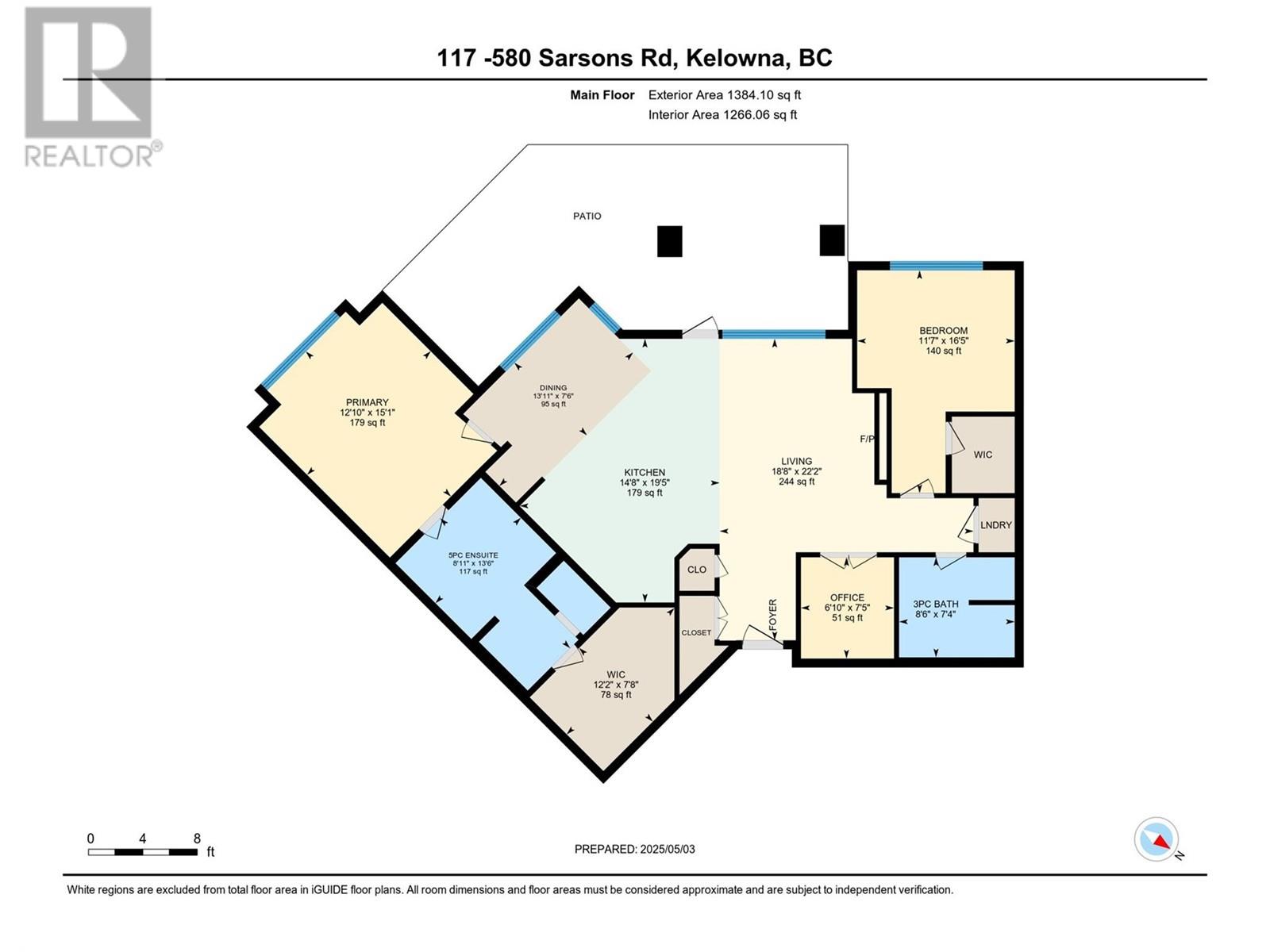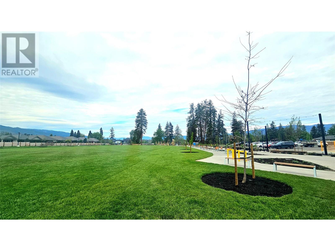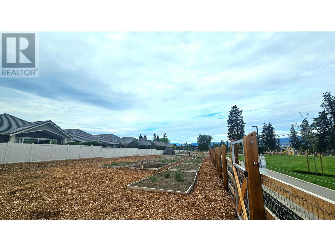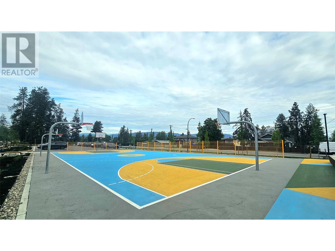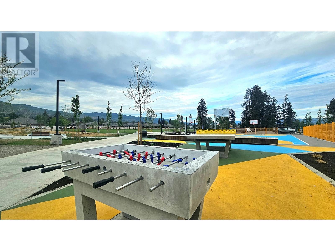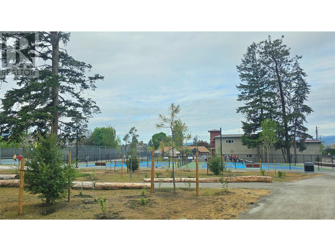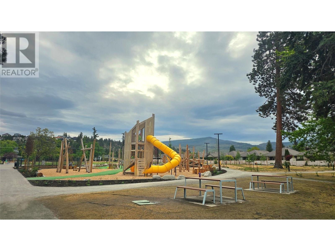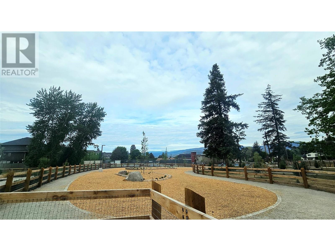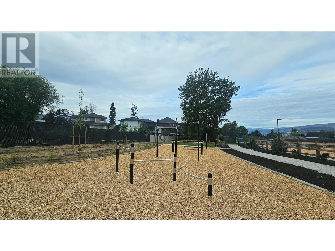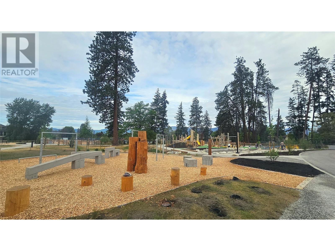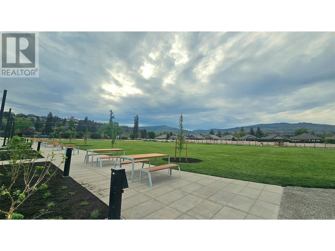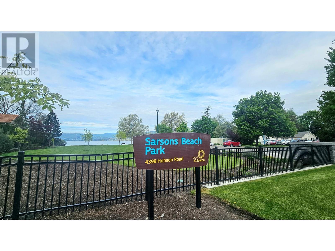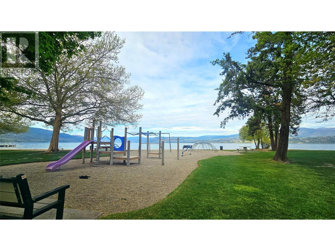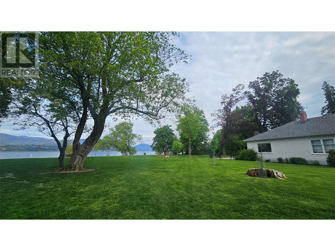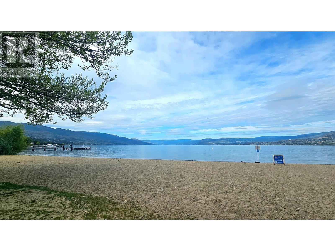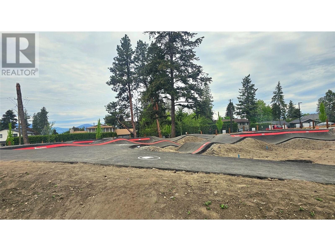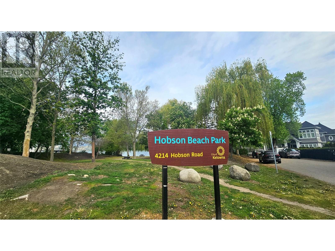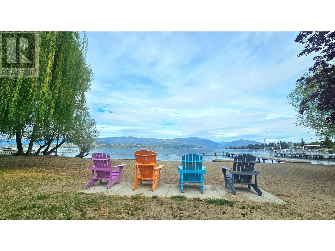580 Sarsons Road Unit# 117 Kelowna, British Columbia V1W 5H5
$759,000Maintenance,
$682.85 Monthly
Maintenance,
$682.85 MonthlyThis beautifully designed Southwind at Sarsons 2 Bedrooms + Den, 2 Baths unit, located in one of Kelowna’s most sought-after communities offers style, comfort, and convenience. The kitchen features a full stainless steel appliance package with gas range, granite countertops, and sleek wood-finish cabinetry. An open-concept layout connects the kitchen, dining, and living areas, creating a bright, flowing space ideal for both everyday living and entertaining. The spacious primary bedroom includes a luxurious 5-piece ensuite and a large walk-in closet, while the second bedroom is set on the opposite side of the unit, ensuring excellent privacy with no shared walls between them. Comfort is maintained year-round with efficient geothermal heating and cooling. Step outside to a generous patio, thoughtfully screened by mature landscaping for added seclusion. The unit comes with two secure parking stalls and a storage locker. Resort-style amenities include an indoor pool, hot tub, fitness center, resident lounge, beautifully maintained gardens, and a peaceful water feature. Located just a short walk from Kelowna Newest Community Park on DeHart. Sarsons Beach is only a few minutes walk away. Driving to shopping, dining, and everyday essentials is only a few minutes. Newer laundry machines and fridge. Strata covers Geothermal Heating and Cooling. (id:60329)
Property Details
| MLS® Number | 10346534 |
| Property Type | Single Family |
| Neigbourhood | Lower Mission |
| Community Name | Southwind at Sarsons |
| Amenities Near By | Golf Nearby, Public Transit, Park, Recreation, Schools, Shopping |
| Community Features | Family Oriented, Pets Allowed, Pet Restrictions, Pets Allowed With Restrictions, Rentals Allowed |
| Features | Central Island, One Balcony |
| Parking Space Total | 2 |
| Pool Type | Inground Pool, Indoor Pool, Pool |
| Storage Type | Storage, Locker |
| Structure | Clubhouse |
Building
| Bathroom Total | 2 |
| Bedrooms Total | 2 |
| Amenities | Clubhouse, Whirlpool, Storage - Locker |
| Appliances | Refrigerator, Dishwasher, Dryer, Range - Gas, Microwave, Washer |
| Architectural Style | Other |
| Constructed Date | 2009 |
| Cooling Type | Central Air Conditioning, See Remarks |
| Exterior Finish | Stone, Stucco |
| Fire Protection | Sprinkler System-fire, Smoke Detector Only |
| Fireplace Fuel | Unknown |
| Fireplace Present | Yes |
| Fireplace Total | 1 |
| Fireplace Type | Decorative |
| Flooring Type | Carpeted, Hardwood, Tile |
| Heating Fuel | Geo Thermal |
| Roof Material | Tile |
| Roof Style | Unknown |
| Stories Total | 1 |
| Size Interior | 1,384 Ft2 |
| Type | Apartment |
| Utility Water | Municipal Water |
Parking
| Additional Parking | |
| Attached Garage | 2 |
| Heated Garage | |
| Underground | 2 |
Land
| Access Type | Easy Access |
| Acreage | No |
| Land Amenities | Golf Nearby, Public Transit, Park, Recreation, Schools, Shopping |
| Landscape Features | Landscaped |
| Sewer | Municipal Sewage System |
| Size Total Text | Under 1 Acre |
| Zoning Type | Unknown |
Rooms
| Level | Type | Length | Width | Dimensions |
|---|---|---|---|---|
| Main Level | Other | 7'8'' x 12'2'' | ||
| Main Level | 5pc Ensuite Bath | 13'6'' x 8'11'' | ||
| Main Level | Primary Bedroom | 15'1'' x 12'10'' | ||
| Main Level | 4pc Bathroom | 7'4'' x 8'6'' | ||
| Main Level | Bedroom | 16'5'' x 11'7'' | ||
| Main Level | Den | 7'5'' x 6'10'' | ||
| Main Level | Dining Room | 7'6'' x 13'11'' | ||
| Main Level | Kitchen | 19'5'' x 14'8'' | ||
| Main Level | Living Room | 22'2'' x 18'8'' |
https://www.realtor.ca/real-estate/28266909/580-sarsons-road-unit-117-kelowna-lower-mission
Contact Us
Contact us for more information
