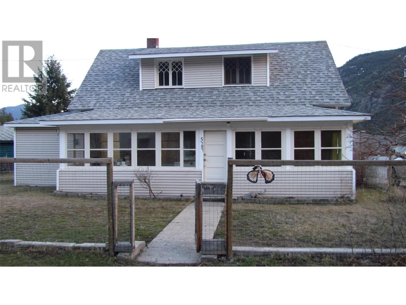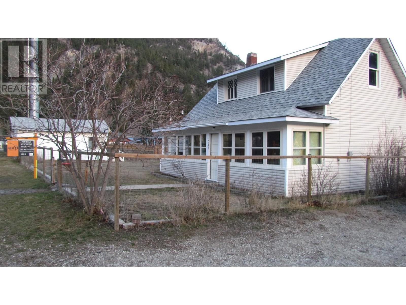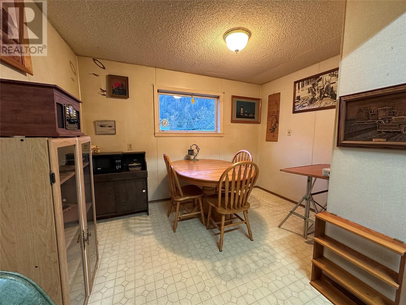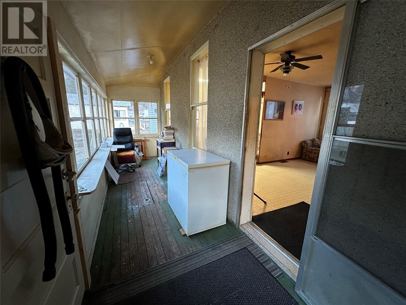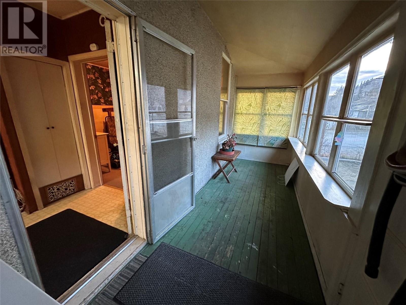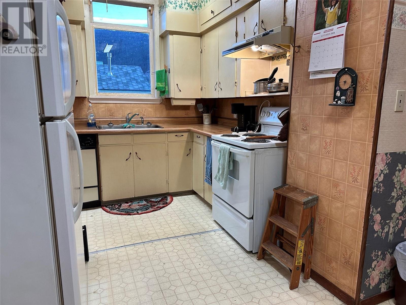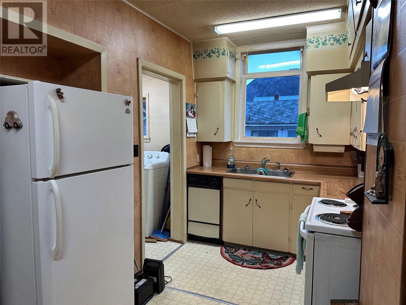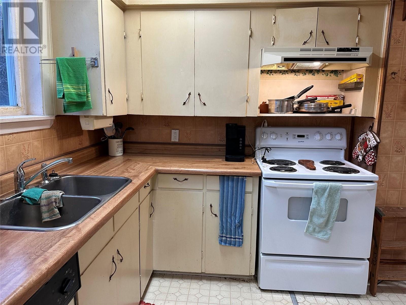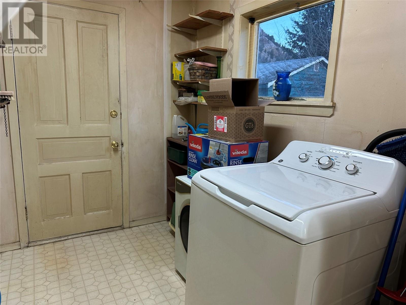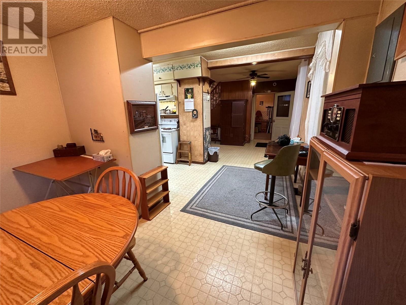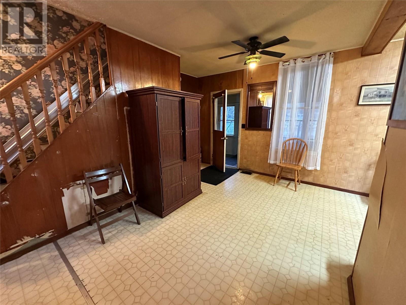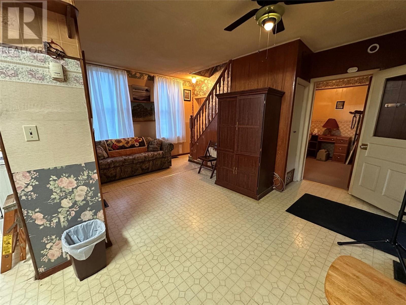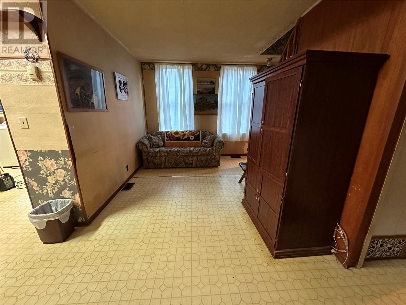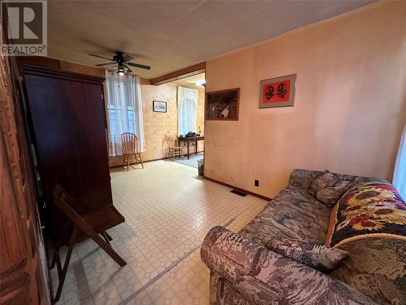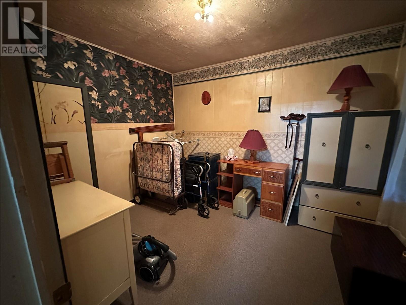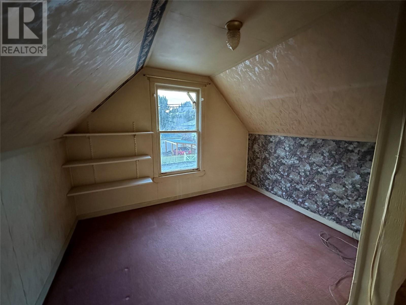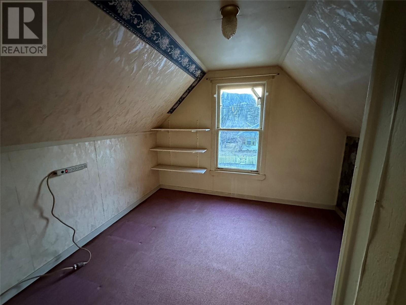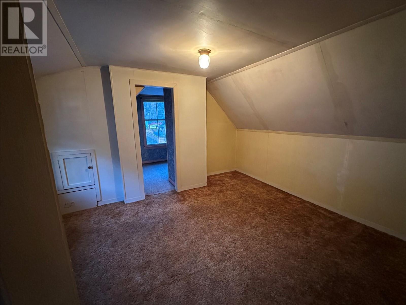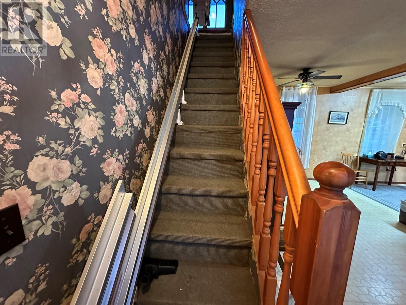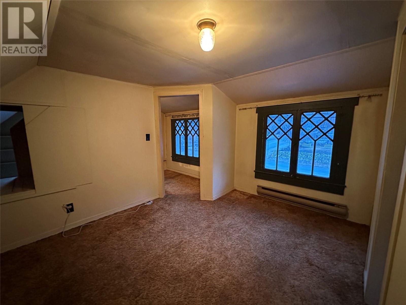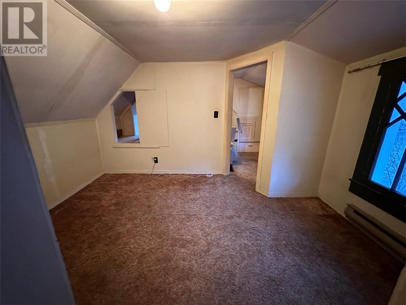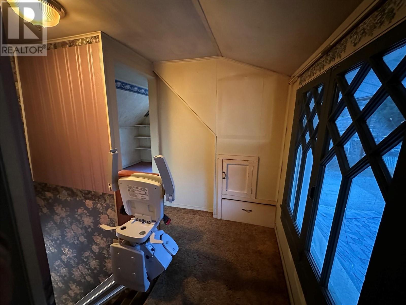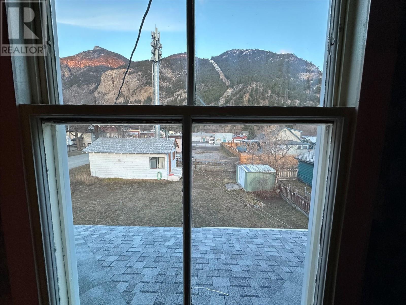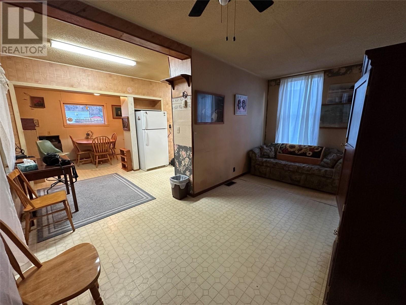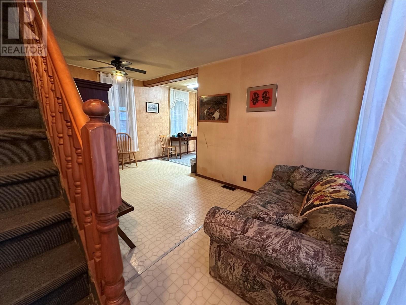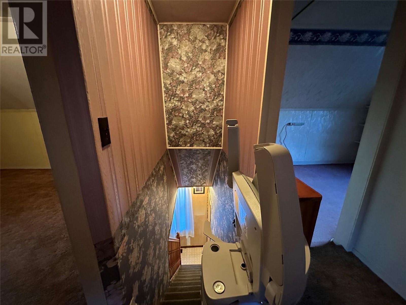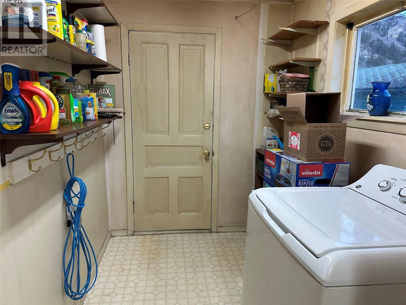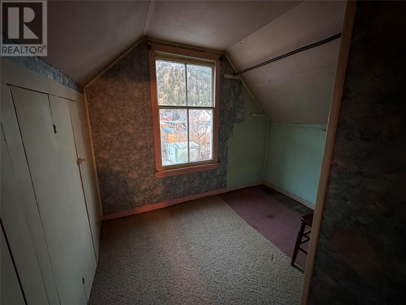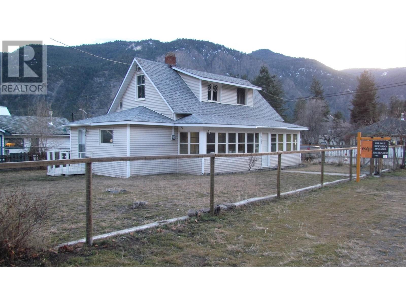3 Bedroom
1 Bathroom
1,104 ft2
Forced Air, See Remarks
$314,000
Hot Summer Opportunity in the South Okanagan! Step into the charm of Hedley with this character-filled 3-bedroom home, perfectly located between Princeton and Keremeos. Featuring high ceilings, vintage windows, a stair lift for added accessibility, and a spacious, fully fenced yard, this home offers comfort and potential. The garage includes space for a wood stove, and the home is equipped with a high-efficiency furnace and a 10-year-old roof. Hedley is known for its pristine, chlorine-free water and peaceful, walkable community. Outdoor enthusiasts will love the nearby hiking trails, Similkameen River access, and proximity to Apex Mountain Ski Resort. Whether you're a first-time buyer, investor, or retiree seeking affordability and lifestyle, this is a must-see gem. Book your private tour today! (id:60329)
Property Details
|
MLS® Number
|
10351352 |
|
Property Type
|
Single Family |
|
Neigbourhood
|
Hedley |
|
Parking Space Total
|
1 |
Building
|
Bathroom Total
|
1 |
|
Bedrooms Total
|
3 |
|
Appliances
|
Refrigerator, Dishwasher, Cooktop - Electric, Oven - Electric, Range - Electric, Water Heater - Electric, Hood Fan, Washer & Dryer |
|
Constructed Date
|
1938 |
|
Construction Style Attachment
|
Detached |
|
Exterior Finish
|
Vinyl Siding |
|
Flooring Type
|
Linoleum, Mixed Flooring |
|
Foundation Type
|
See Remarks |
|
Heating Type
|
Forced Air, See Remarks |
|
Roof Material
|
Asphalt Shingle |
|
Roof Style
|
Unknown |
|
Stories Total
|
2 |
|
Size Interior
|
1,104 Ft2 |
|
Type
|
House |
|
Utility Water
|
Municipal Water |
Parking
Land
|
Acreage
|
No |
|
Sewer
|
Septic Tank |
|
Size Irregular
|
0.13 |
|
Size Total
|
0.13 Ac|under 1 Acre |
|
Size Total Text
|
0.13 Ac|under 1 Acre |
|
Zoning Type
|
Unknown |
Rooms
| Level |
Type |
Length |
Width |
Dimensions |
|
Second Level |
Dining Nook |
|
|
7'7'' x 8'1'' |
|
Second Level |
Bedroom |
|
|
10'5'' x 11'8'' |
|
Second Level |
Bedroom |
|
|
9'8'' x 9'8'' |
|
Main Level |
Dining Nook |
|
|
7'9'' x 7'4'' |
|
Main Level |
Mud Room |
|
|
5'10'' x 8'1'' |
|
Main Level |
Dining Room |
|
|
10'10'' x 8'3'' |
|
Main Level |
3pc Bathroom |
|
|
5' x 9' |
|
Main Level |
Primary Bedroom |
|
|
9'1'' x 11'6'' |
|
Main Level |
Living Room |
|
|
17' x 8'10'' |
|
Main Level |
Kitchen |
|
|
9'9'' x 7'4'' |
https://www.realtor.ca/real-estate/28438033/5797-irene-street-hedley-hedley
