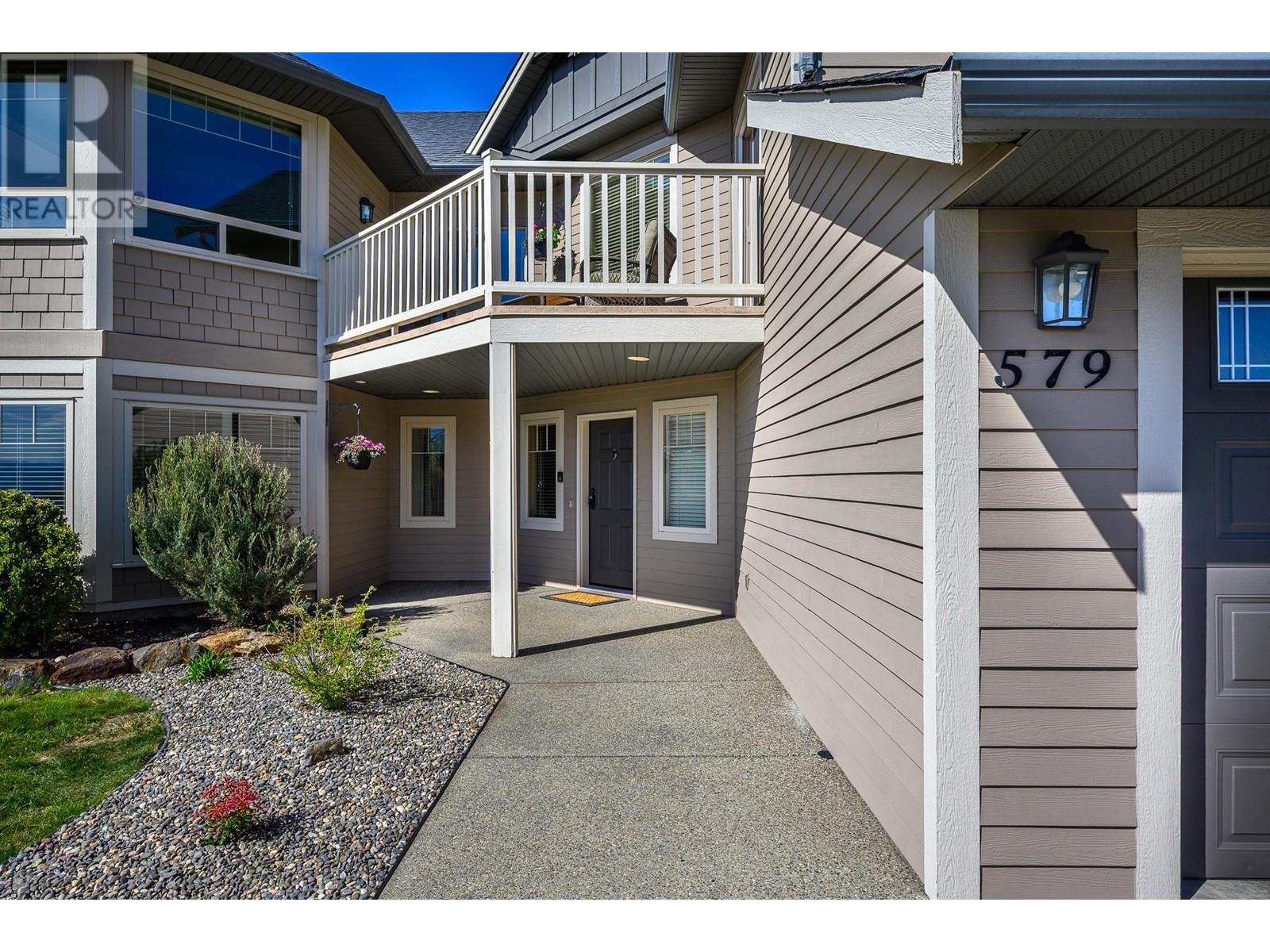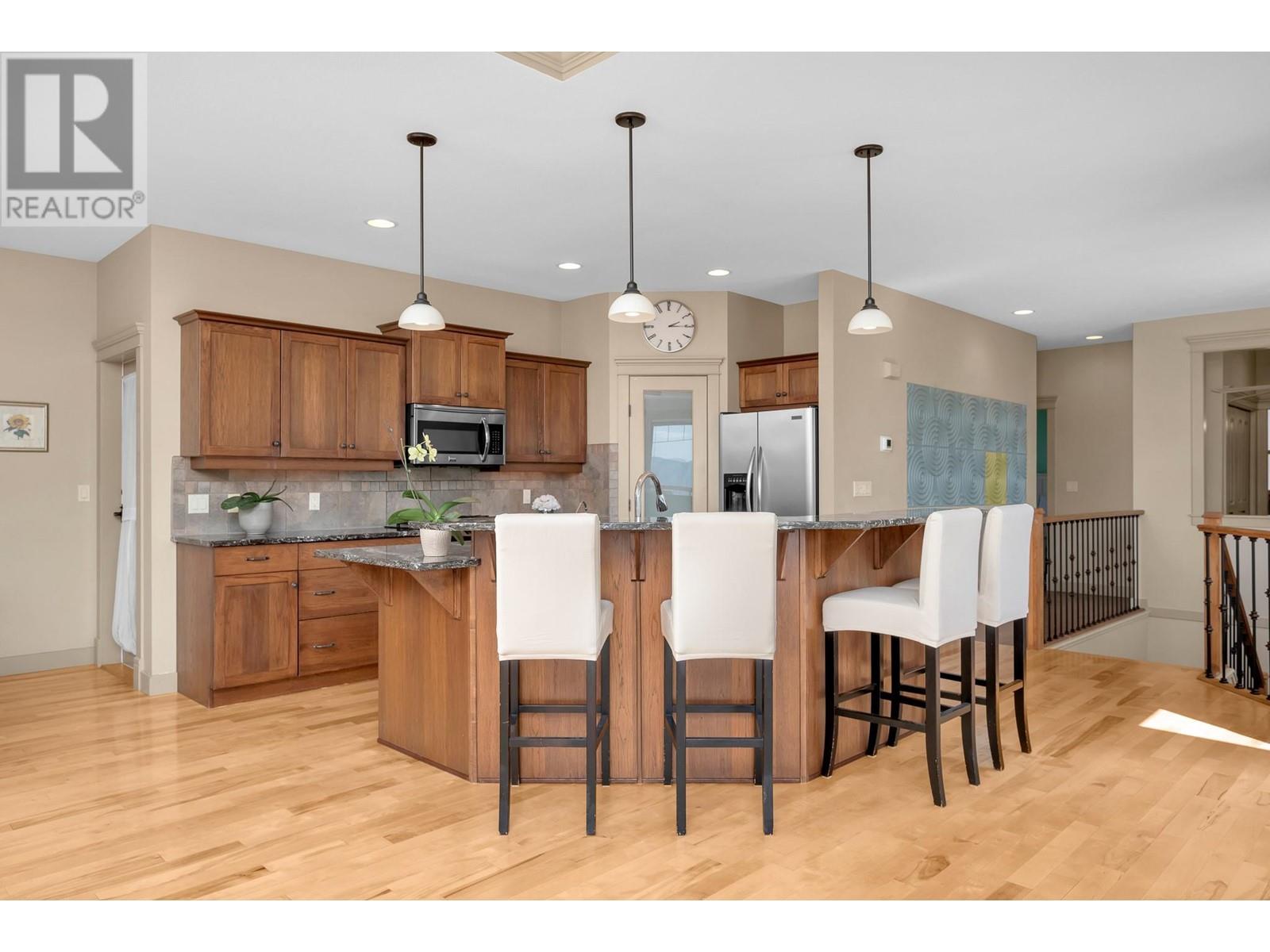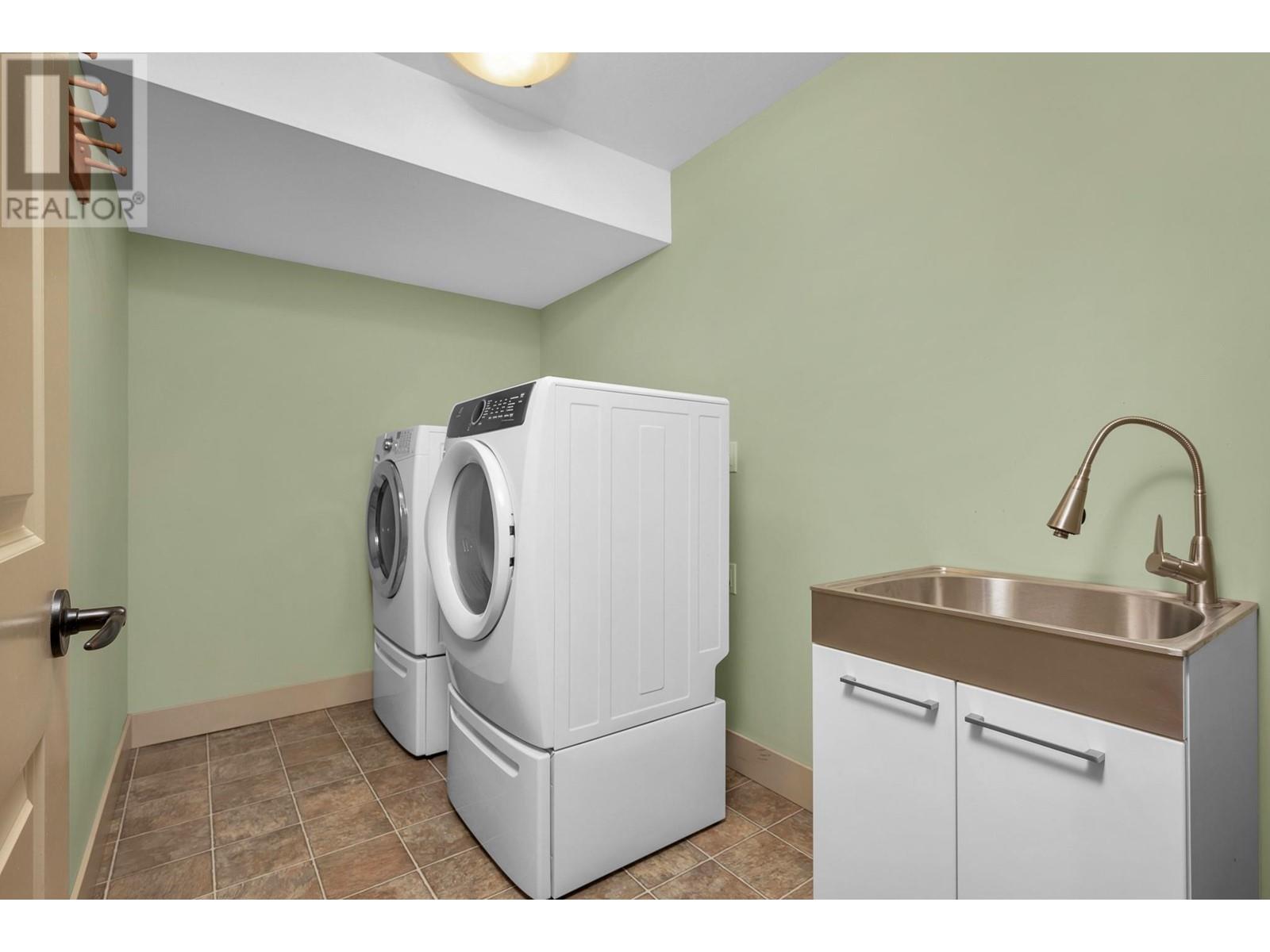5 Bedroom
3 Bathroom
3,071 ft2
Fireplace
Central Air Conditioning
Forced Air
Underground Sprinkler
$1,128,000
Charming 5-Bedroom Lake View Home Beside Middleton Mountain Park. You’ve just found your dream home! This beautifully maintained five-bedroom, lake view residence is nestled beside the serene Middleton Mountain Park and offers the perfect combination of comfort, style, and function. Step inside to discover gorgeous hardwood flooring and an expansive open-concept layout that flows effortlessly throughout the main living space. The chef-inspired kitchen features abundant quartz countertops, a spacious island, walk-in pantry, and rich wood cabinetry. Step out onto the balcony to take in the breathtaking panoramic views—a perfect spot for morning coffee or evening sunsets. The main floor master retreat is a true sanctuary, complete with a luxurious ensuite bathroom and a spacious walk-in closet. Two additional bedrooms and a full bathroom complete the main level. Downstairs, a bright and airy family room with large windows creates a warm space for entertaining or relaxing. A fourth bedroom offers privacy for guests or older children, while a fifth bedroom—currently used as a home office/gym—offers flexible space to suit your needs. Outside, the private, fully fenced yard is beautifully landscaped with mature trees and features underground sprinklers. Enjoy shade and privacy all summer long. There's plenty of parking with a large driveway and RV space. Don’t miss this rare opportunity to own a stunning home in one of the area's most desirable neighbourhoods. (id:60329)
Property Details
|
MLS® Number
|
10344427 |
|
Property Type
|
Single Family |
|
Neigbourhood
|
Middleton Mountain Coldstream |
|
Features
|
Central Island, Balcony |
|
Parking Space Total
|
8 |
|
View Type
|
Lake View, Mountain View, Valley View, View (panoramic) |
Building
|
Bathroom Total
|
3 |
|
Bedrooms Total
|
5 |
|
Appliances
|
Refrigerator, Dishwasher, Dryer, Range - Gas, Washer |
|
Constructed Date
|
2004 |
|
Construction Style Attachment
|
Detached |
|
Cooling Type
|
Central Air Conditioning |
|
Fireplace Fuel
|
Gas |
|
Fireplace Present
|
Yes |
|
Fireplace Type
|
Unknown |
|
Flooring Type
|
Ceramic Tile, Hardwood, Linoleum |
|
Heating Type
|
Forced Air |
|
Roof Material
|
Asphalt Shingle |
|
Roof Style
|
Unknown |
|
Stories Total
|
2 |
|
Size Interior
|
3,071 Ft2 |
|
Type
|
House |
|
Utility Water
|
Municipal Water |
Parking
Land
|
Acreage
|
No |
|
Landscape Features
|
Underground Sprinkler |
|
Sewer
|
Municipal Sewage System |
|
Size Irregular
|
0.27 |
|
Size Total
|
0.27 Ac|under 1 Acre |
|
Size Total Text
|
0.27 Ac|under 1 Acre |
|
Zoning Type
|
Unknown |
Rooms
| Level |
Type |
Length |
Width |
Dimensions |
|
Second Level |
Primary Bedroom |
|
|
12'6'' x 14'6'' |
|
Second Level |
Living Room |
|
|
15'4'' x 24'11'' |
|
Second Level |
Kitchen |
|
|
11'10'' x 19'8'' |
|
Second Level |
Dining Room |
|
|
11'10'' x 12' |
|
Second Level |
Bedroom |
|
|
13'1'' x 11'1'' |
|
Second Level |
Bedroom |
|
|
13'1'' x 12'1'' |
|
Second Level |
4pc Ensuite Bath |
|
|
12' x 8'7'' |
|
Second Level |
4pc Bathroom |
|
|
8'4'' x 7'9'' |
|
Main Level |
Utility Room |
|
|
9'3'' x 6' |
|
Main Level |
Storage |
|
|
11'4'' x 23'1'' |
|
Main Level |
Storage |
|
|
3'6'' x 10'2'' |
|
Main Level |
Recreation Room |
|
|
14'2'' x 19'4'' |
|
Main Level |
Laundry Room |
|
|
7'9'' x 10'11'' |
|
Main Level |
Bedroom |
|
|
14'3'' x 13'2'' |
|
Main Level |
Bedroom |
|
|
11'3'' x 12'3'' |
|
Main Level |
3pc Bathroom |
|
|
7'8'' x 9'1'' |
https://www.realtor.ca/real-estate/28197400/579-mt-thor-drive-coldstream-middleton-mountain-coldstream




























































