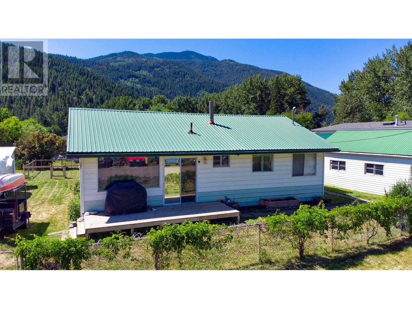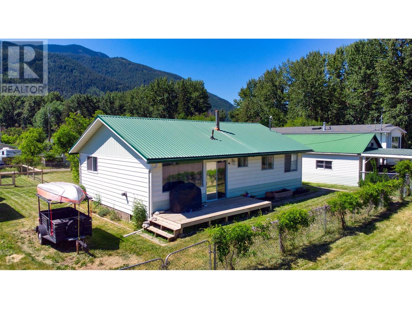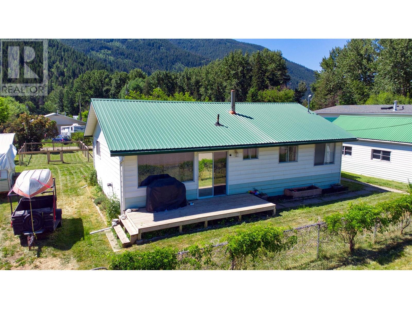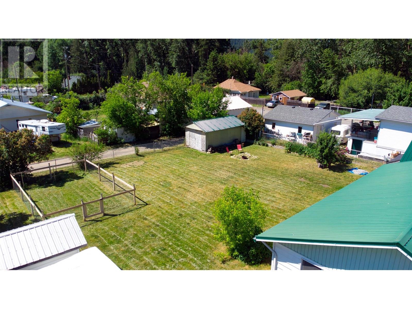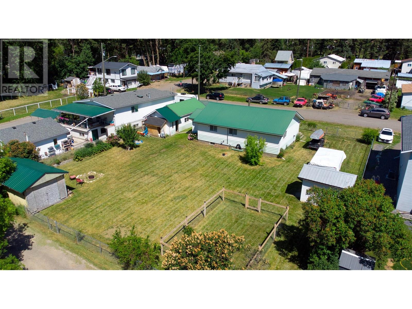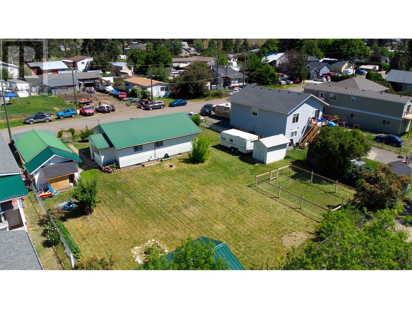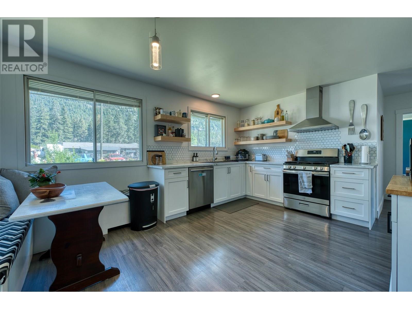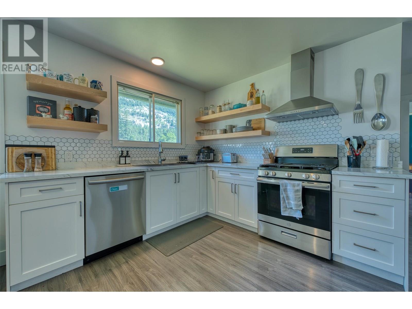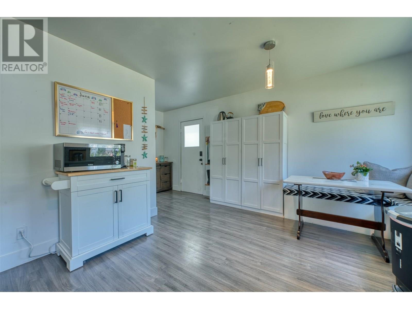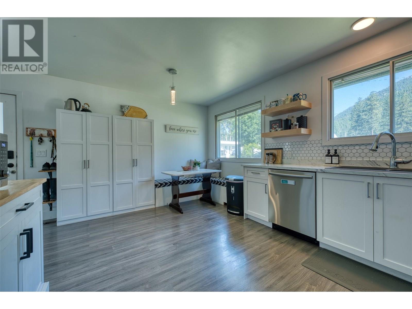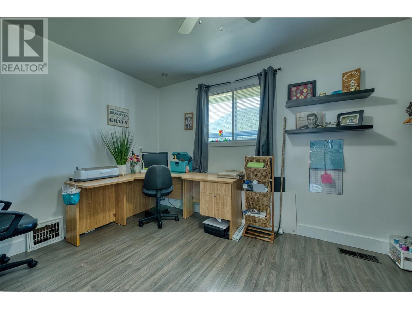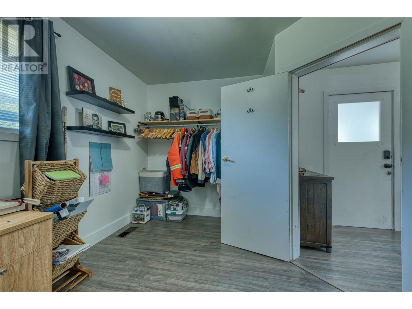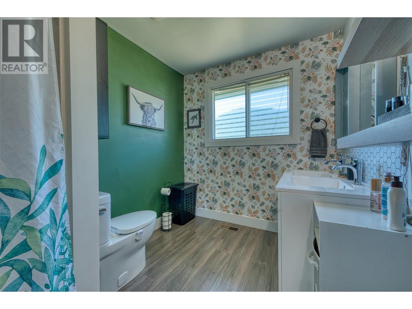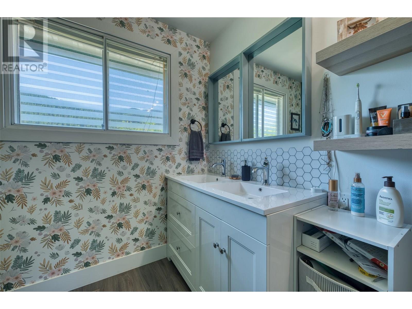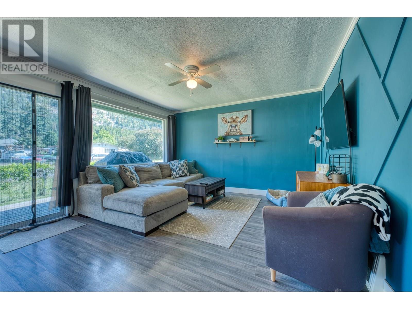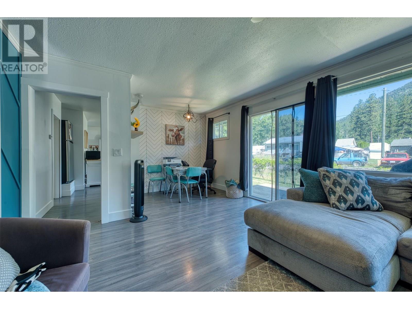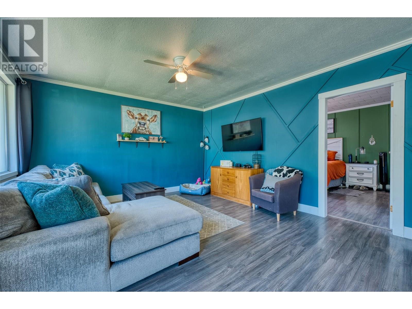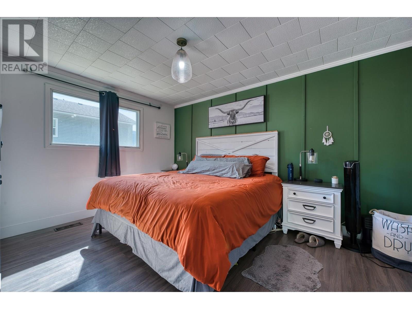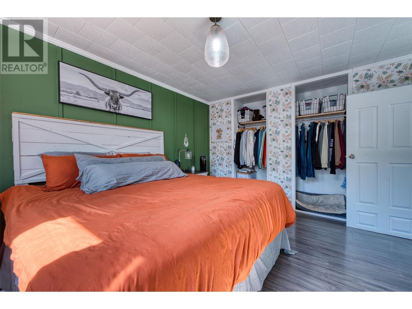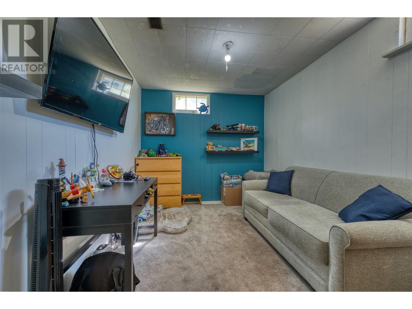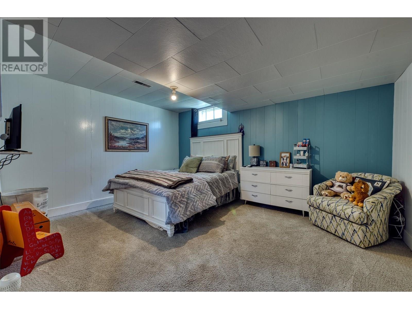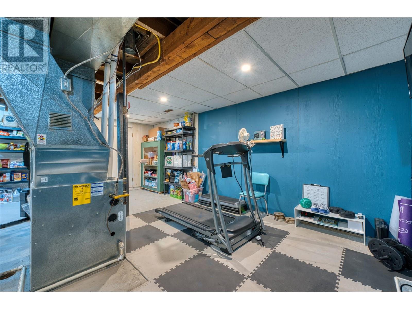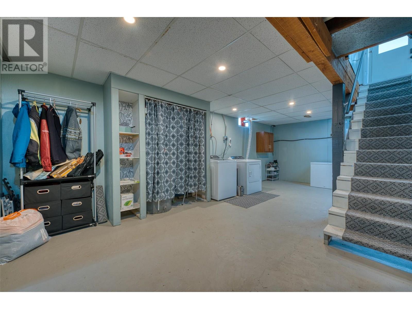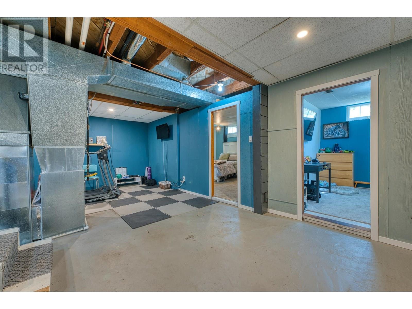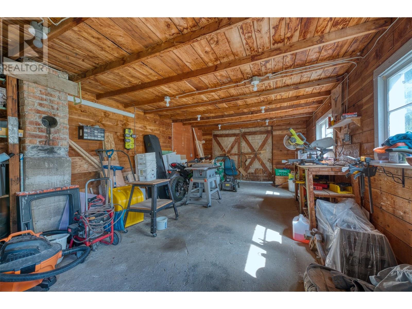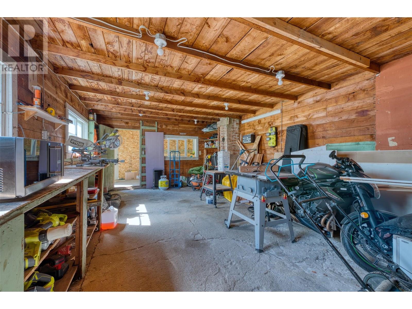4 Bedroom
1 Bathroom
1,348 ft2
Ranch
Forced Air, See Remarks
$512,000
Discover fantastic potential in this charming 4-bedroom, 1-bathroom home, perfectly situated on a large, double lot in the welcoming community of Falkland, BC! The main level has been thoughtfully updated, featuring a recently renovated kitchen – a bright and inviting space for all your culinary adventures. You'll also find two comfortable bedrooms and a full bathroom upstairs, offering convenient living. The partially finished basement provides even more space with two additional bedrooms, ready for your personal touch to create extra living areas, a home office, or a family room. Outside, the expansive double lot offers plenty of room for gardening, play, or future expansion. Plus, the detached workshop/garage is a huge bonus, ideal for hobbies, storage, or parking. Enjoy the peaceful lifestyle Falkland offers, with its strong community spirit and access to the beautiful Okanagan countryside. This property presents an incredible opportunity to create your dream home and enjoy the space you've always wanted! (id:60329)
Property Details
|
MLS® Number
|
10351813 |
|
Property Type
|
Single Family |
|
Neigbourhood
|
Salmon Vly / Falkland |
|
Parking Space Total
|
5 |
|
View Type
|
Mountain View |
Building
|
Bathroom Total
|
1 |
|
Bedrooms Total
|
4 |
|
Appliances
|
Refrigerator, Dishwasher, Dryer, Range - Gas, Washer |
|
Architectural Style
|
Ranch |
|
Basement Type
|
Full |
|
Constructed Date
|
1951 |
|
Construction Style Attachment
|
Detached |
|
Exterior Finish
|
Vinyl Siding |
|
Flooring Type
|
Carpeted, Vinyl |
|
Heating Type
|
Forced Air, See Remarks |
|
Roof Material
|
Metal |
|
Roof Style
|
Unknown |
|
Stories Total
|
1 |
|
Size Interior
|
1,348 Ft2 |
|
Type
|
House |
|
Utility Water
|
Municipal Water |
Parking
|
Additional Parking
|
|
|
Detached Garage
|
1 |
Land
|
Acreage
|
No |
|
Fence Type
|
Fence |
|
Sewer
|
Septic Tank |
|
Size Irregular
|
0.28 |
|
Size Total
|
0.28 Ac|under 1 Acre |
|
Size Total Text
|
0.28 Ac|under 1 Acre |
|
Zoning Type
|
Unknown |
Rooms
| Level |
Type |
Length |
Width |
Dimensions |
|
Basement |
Bedroom |
|
|
9' x 11'1'' |
|
Basement |
Bedroom |
|
|
15'0'' x 11'11'' |
|
Basement |
Other |
|
|
24'5'' x 24'3'' |
|
Main Level |
4pc Bathroom |
|
|
11'6'' x 7'2'' |
|
Main Level |
Bedroom |
|
|
9'7'' x 13'4'' |
|
Main Level |
Primary Bedroom |
|
|
14'1'' x 11'6'' |
|
Main Level |
Living Room |
|
|
21'2'' x 13'2'' |
|
Main Level |
Dining Room |
|
|
17'3'' x 6'1'' |
|
Main Level |
Kitchen |
|
|
15'2'' x 9'5'' |
|
Main Level |
Mud Room |
|
|
11'4'' x 5'2'' |
https://www.realtor.ca/real-estate/28459362/5783-ponderosa-road-falkland-salmon-vly-falkland
