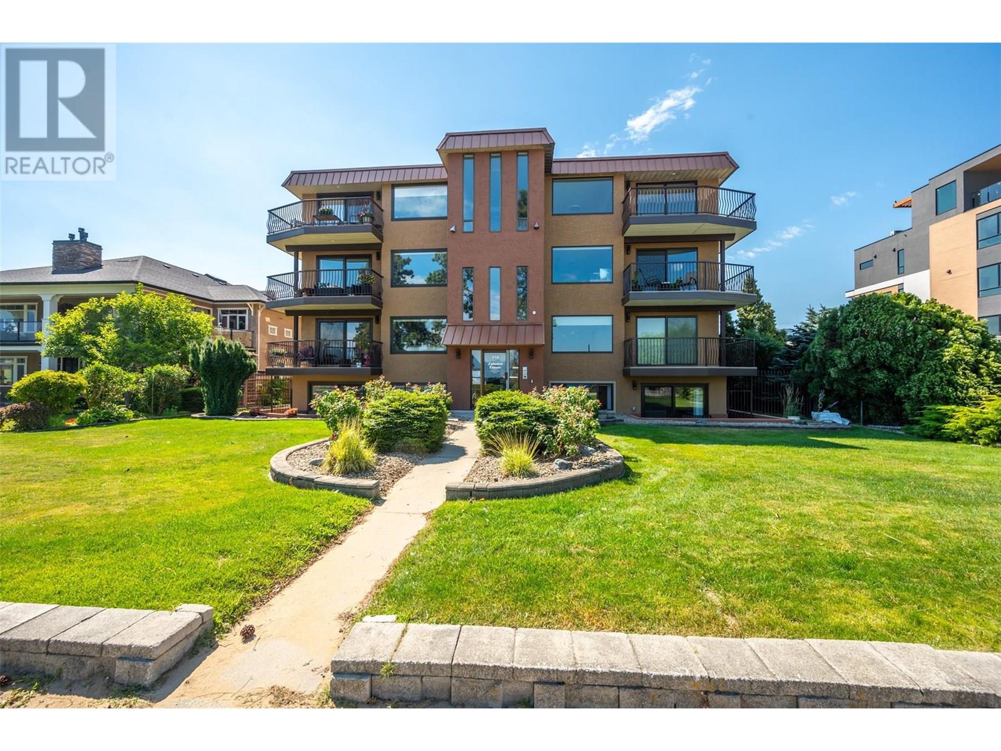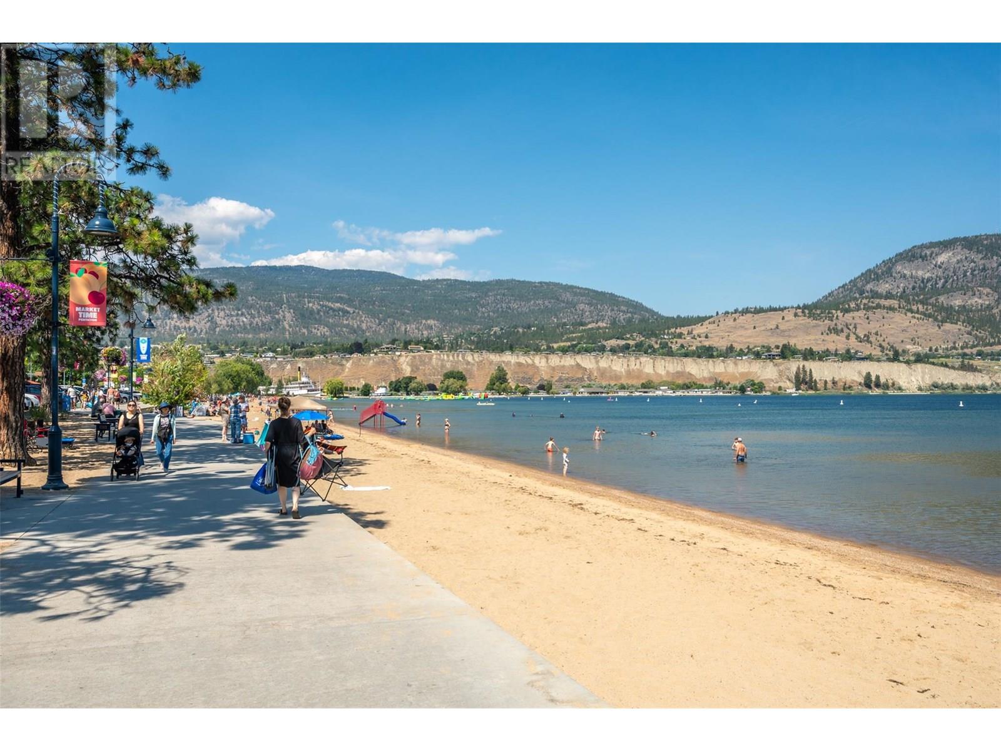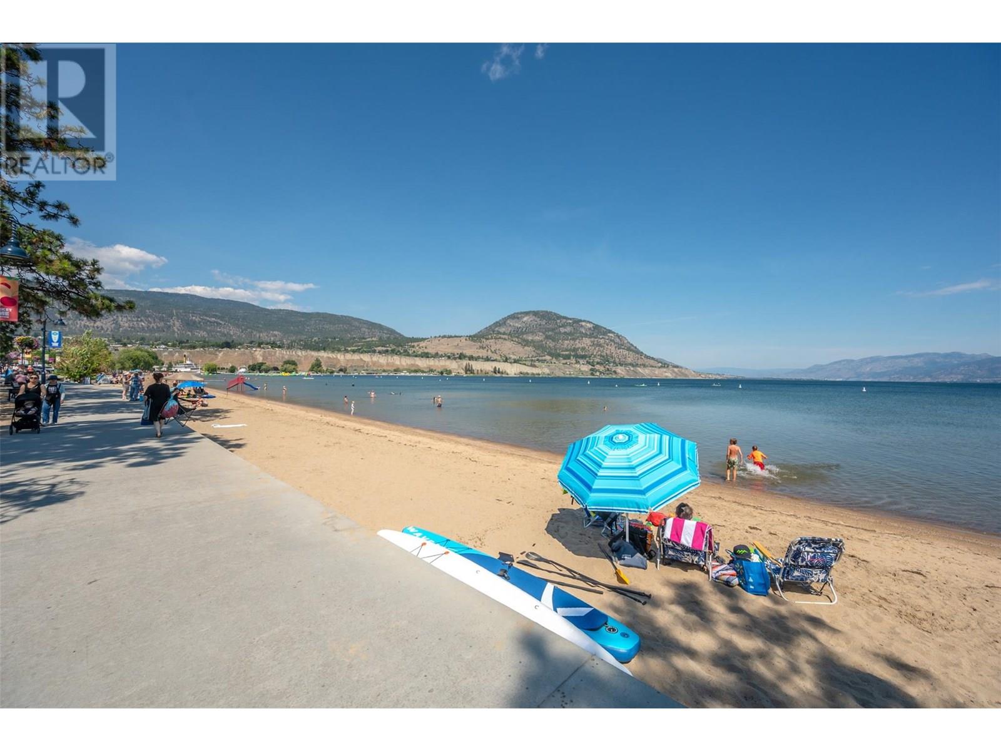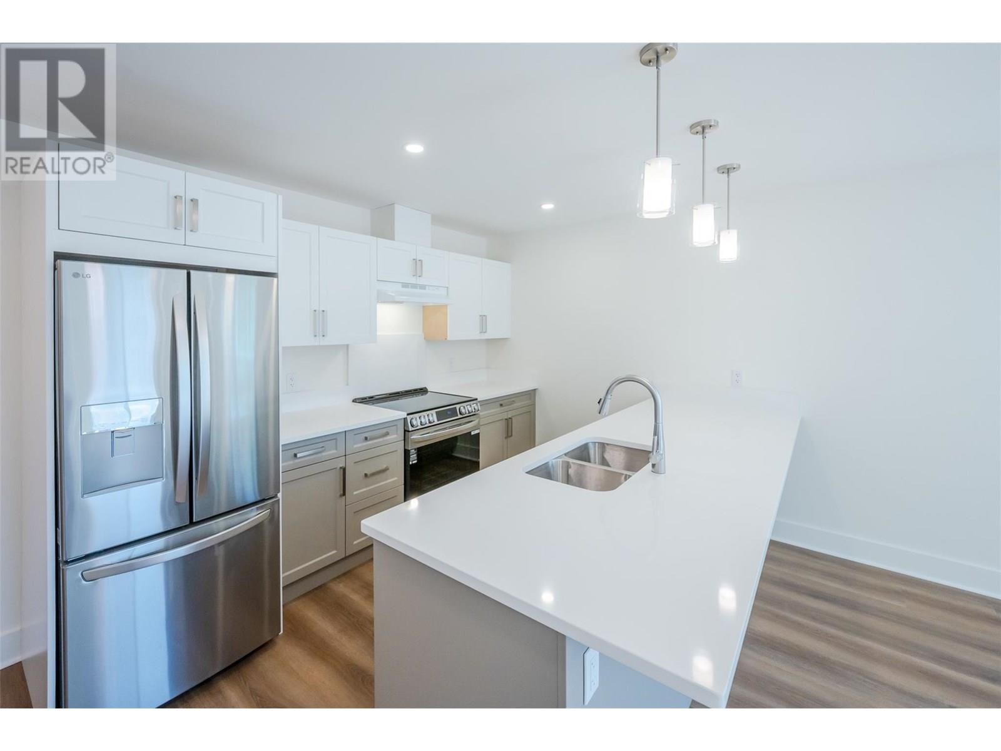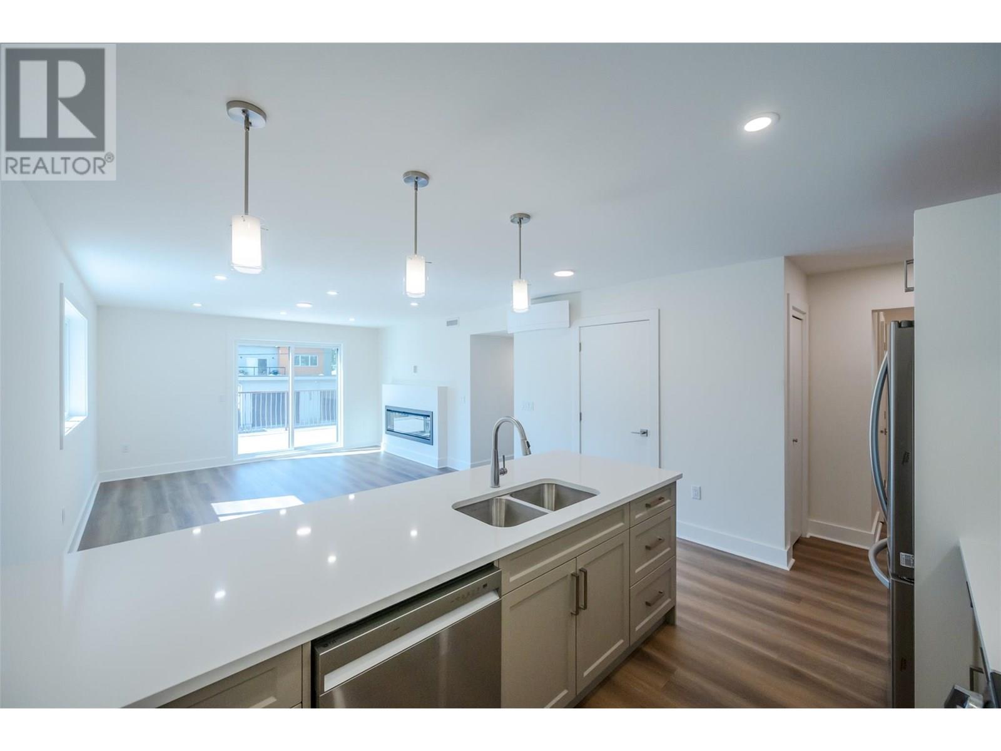578 Lakeshore Drive Unit# 203 Penticton, British Columbia V2A 1B9
$674,900Maintenance, Reserve Fund Contributions, Insurance, Ground Maintenance, Property Management, Other, See Remarks, Sewer, Water
$375 Monthly
Maintenance, Reserve Fund Contributions, Insurance, Ground Maintenance, Property Management, Other, See Remarks, Sewer, Water
$375 MonthlyWelcome to this stunning newly built home offering relaxed beachfront living on the iconic Lakeshore Drive, located directly across from beautiful Okanagan Lake. This is Okanagan living at its finest, where morning strolls along the shoreline and evening sunsets over the water become part of your everyday life. This fresh, bright, modern one-bedroom plus den residence is part of a boutique, self-managed strata that provides a quiet sense of community along with peace, privacy, and low-maintenance living. The spacious primary bedroom features a full en-suite bathroom with heated floors, adding a touch of luxury. The large den functions beautifully as a guest room, home office, or flex space, while the additional powder room adds extra convenience for guests. Inside, the home is equipped with a high-efficiency ductless heat pump system, providing year-round comfort with both heating and cooling. The electric fireplace adds warmth and character, creating a cozy and inviting atmosphere. Step outside to your generous 400 sq ft mountain view, south facing lane way deck, an ideal space for entertaining, gardening, or simply relaxing in the sun in private. This home welcomes residents of all ages, is pet-friendly with one cat or one dog allowed and offers low strata fees of just $375/m. Whether you're searching for a full-time residence or a beachside getaway, this exceptional property offers one of the best lakeside living in one of the most desirable locations. GST not included (id:60329)
Property Details
| MLS® Number | 10356197 |
| Property Type | Single Family |
| Neigbourhood | Main North |
| Community Name | LAKESHORE CLASSIC |
| Community Features | Pet Restrictions, Pets Allowed With Restrictions |
| Parking Space Total | 1 |
Building
| Bathroom Total | 2 |
| Bedrooms Total | 1 |
| Architectural Style | Other |
| Constructed Date | 1986 |
| Cooling Type | Heat Pump |
| Half Bath Total | 1 |
| Heating Type | Heat Pump |
| Stories Total | 1 |
| Size Interior | 1,026 Ft2 |
| Type | Apartment |
| Utility Water | Municipal Water |
Land
| Acreage | No |
| Sewer | Municipal Sewage System |
| Size Total Text | Under 1 Acre |
| Zoning Type | Unknown |
Rooms
| Level | Type | Length | Width | Dimensions |
|---|---|---|---|---|
| Main Level | Laundry Room | 6'9'' x 6'10'' | ||
| Main Level | 2pc Bathroom | 2'11'' x 6'9'' | ||
| Main Level | 4pc Ensuite Bath | 9'8'' x 7' | ||
| Main Level | Den | 10'4'' x 9'5'' | ||
| Main Level | Primary Bedroom | 14'7'' x 12'4'' | ||
| Main Level | Living Room | 15'9'' x 13'5'' | ||
| Main Level | Kitchen | 12' x 13'6'' |
https://www.realtor.ca/real-estate/28621705/578-lakeshore-drive-unit-203-penticton-main-north
Contact Us
Contact us for more information
