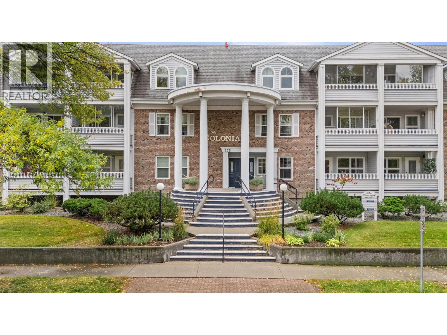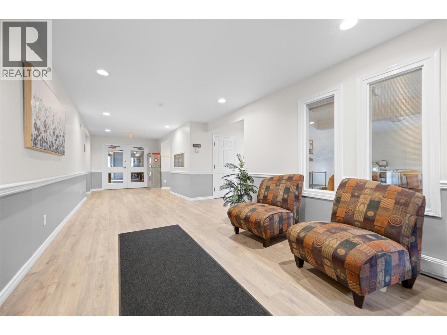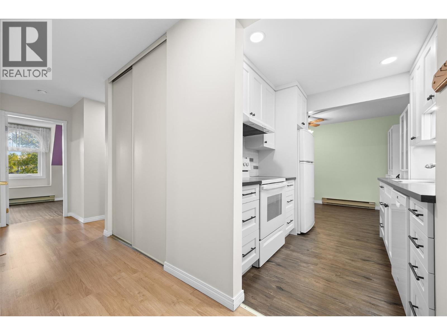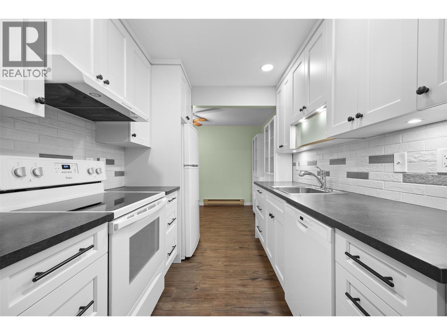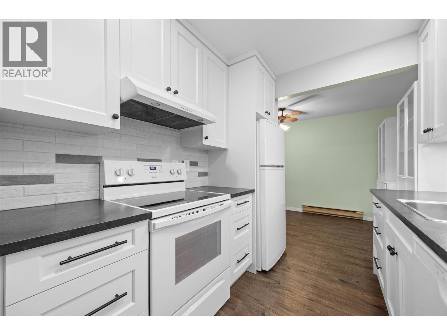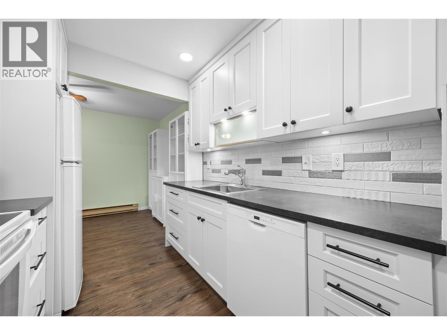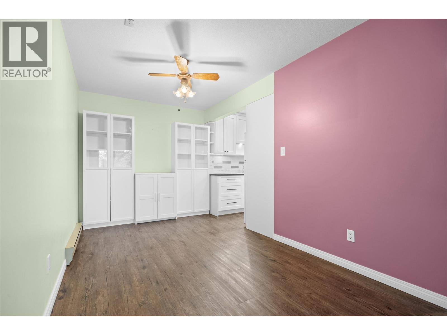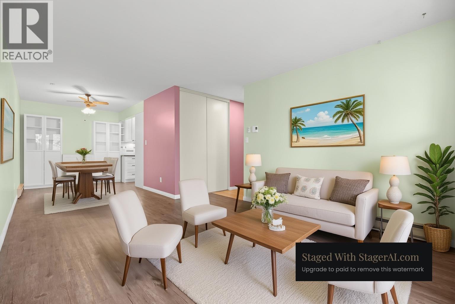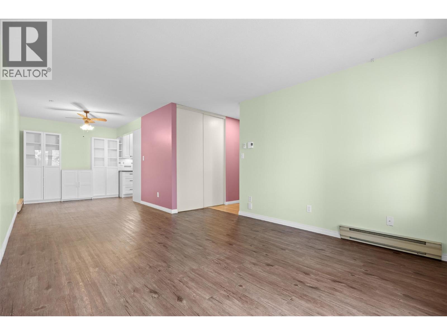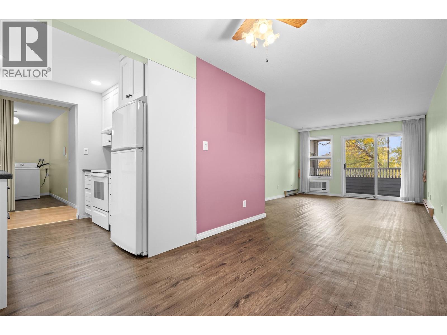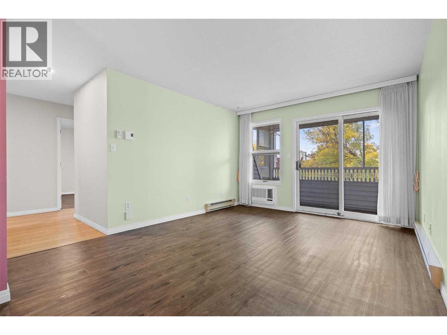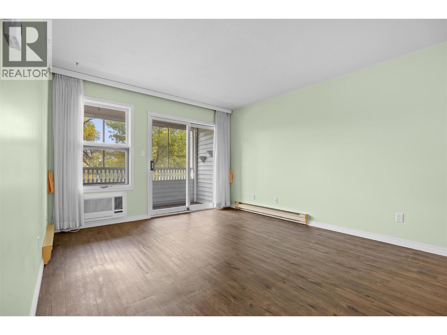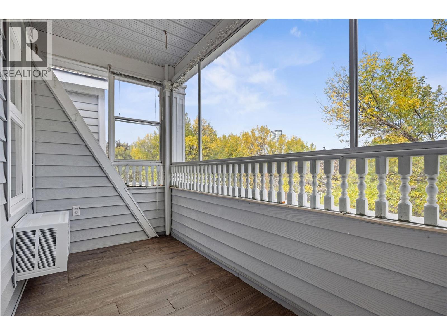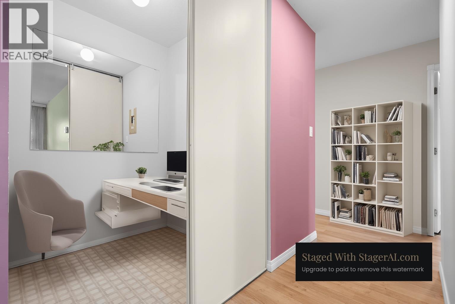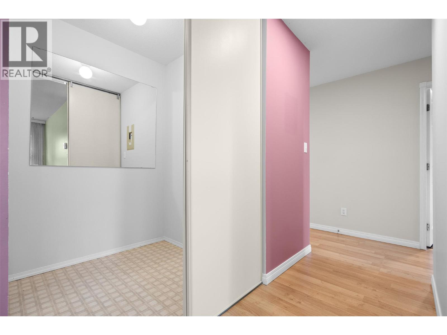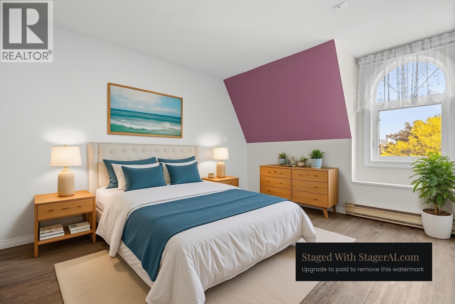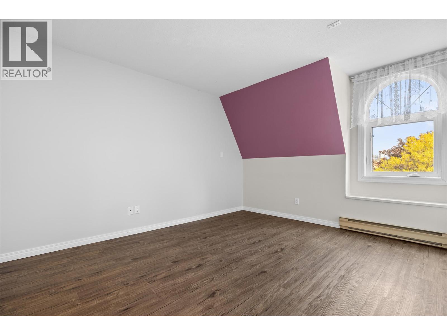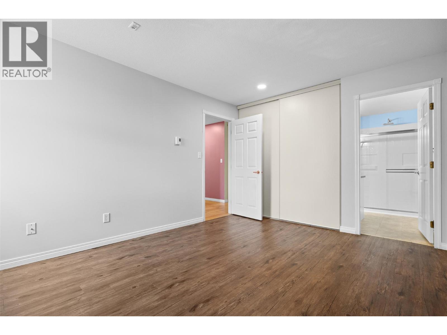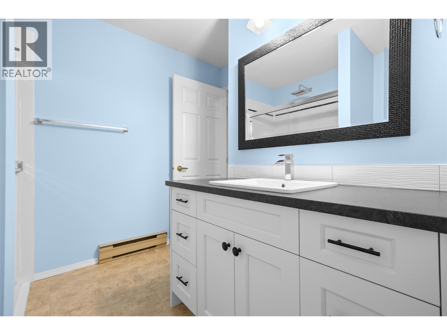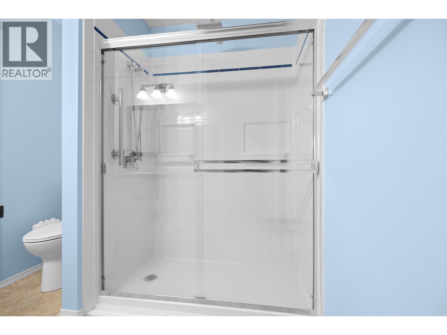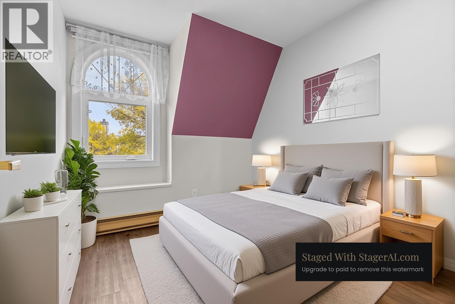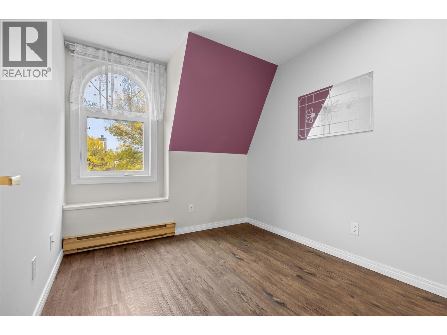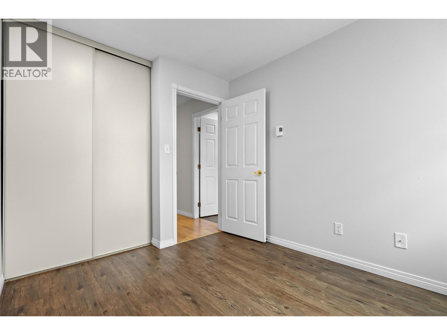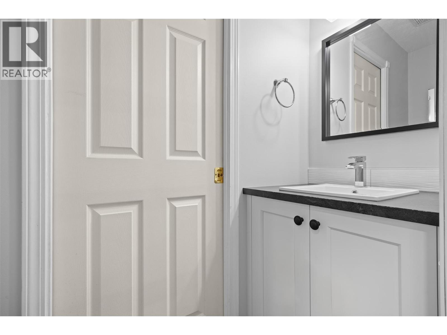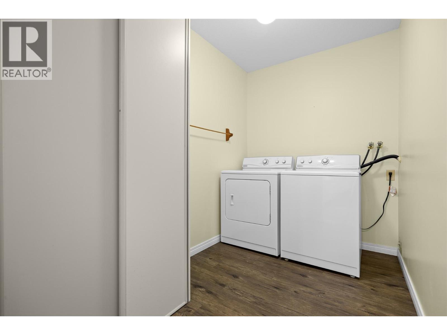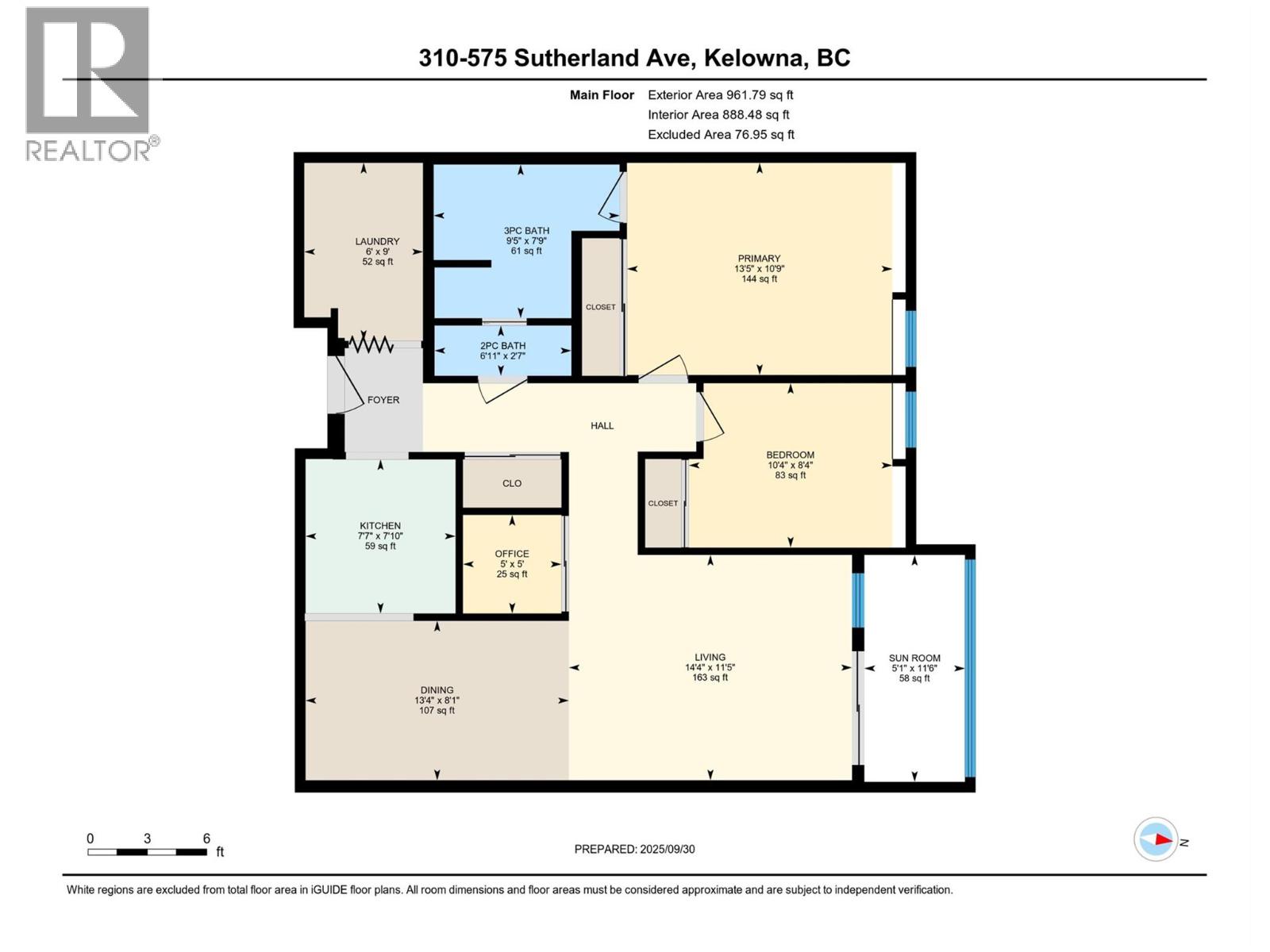575 Sutherland Avenue Unit# 310 Kelowna, British Columbia V1Y 8V1
$329,000Maintenance, Reserve Fund Contributions, Insurance, Ground Maintenance, Property Management, Sewer, Waste Removal, Water
$389.68 Monthly
Maintenance, Reserve Fund Contributions, Insurance, Ground Maintenance, Property Management, Sewer, Waste Removal, Water
$389.68 MonthlyLooking for a well-established 55+ community, centrally located near the hospital, transit, and everyday amenities? Welcome to the Colonial- a beautifully maintained complex offering comfort, convenience, and a true sense of community. Enjoy an active and social lifestyle with amenities like a workshop, library/games room, gym w. billiards, & a social room w. kitchen. In warmer months, residents gather for coffee in the lush, landscaped gardens backing onto Mill Creek—an ideal spot to relax and connect with neighbours. This spacious top-floor 2 bed + den unit overlooks a quiet, tree-lined, traffic-calmed stretch of Sutherland Ave. Inside, you'll find numerous updates, including LED pot lighting throughout, Whirlpool kitchen appliances, updated cabinetry, countertops & more! The 2 piece powder room connects to the primary 3 piece ensuite, which includes a spacious glass enclosed shower that offers easy conversion to accommodate handicap access. The two spacious bedrooms have newer windows, and a WiFi thermostat makes controlling the temperature a breeze even when you're away! Parking is allocated by strata on a first come-come, first-served basis, at a cost of $30/mo. As units are sold, available stalls are assigned to the next owner in line. Parking is located in a secure u/g parking garage, complete w. a car washing station & large storage lockers. Don't miss this opportunity to own a top-floor unit in an affordable, updated, and community focused building! (id:60329)
Property Details
| MLS® Number | 10364514 |
| Property Type | Single Family |
| Neigbourhood | Kelowna South |
| Community Name | The Colonial |
| Community Features | Pets Not Allowed, Seniors Oriented |
| Storage Type | Storage, Locker |
| Water Front Type | Waterfront On Creek |
Building
| Bathroom Total | 2 |
| Bedrooms Total | 2 |
| Amenities | Party Room, Storage - Locker |
| Appliances | Refrigerator, Dishwasher, Range - Electric, Washer & Dryer |
| Constructed Date | 1986 |
| Cooling Type | Wall Unit |
| Exterior Finish | Brick, Vinyl Siding |
| Flooring Type | Mixed Flooring |
| Half Bath Total | 1 |
| Heating Fuel | Electric |
| Heating Type | Baseboard Heaters |
| Roof Material | Asphalt Shingle |
| Roof Style | Unknown |
| Stories Total | 1 |
| Size Interior | 929 Ft2 |
| Type | Apartment |
| Utility Water | Municipal Water |
Parking
| Other | |
| Underground |
Land
| Acreage | No |
| Sewer | Municipal Sewage System |
| Size Total Text | Under 1 Acre |
| Surface Water | Creeks |
| Zoning Type | Unknown |
Rooms
| Level | Type | Length | Width | Dimensions |
|---|---|---|---|---|
| Main Level | Sunroom | 11'6'' x 5'1'' | ||
| Main Level | Bedroom | 8'4'' x 10'4'' | ||
| Main Level | Primary Bedroom | 10'9'' x 13'5'' | ||
| Main Level | Laundry Room | 9' x 6' | ||
| Main Level | 3pc Ensuite Bath | 7'9'' x 9'5'' | ||
| Main Level | 2pc Bathroom | 2'7'' x 6'11'' | ||
| Main Level | Den | 5' x 5' | ||
| Main Level | Dining Room | 8'1'' x 13'4'' | ||
| Main Level | Living Room | 11'5'' x 14'4'' | ||
| Main Level | Kitchen | 7'10'' x 7'7'' |
https://www.realtor.ca/real-estate/28938223/575-sutherland-avenue-unit-310-kelowna-kelowna-south
Contact Us
Contact us for more information
