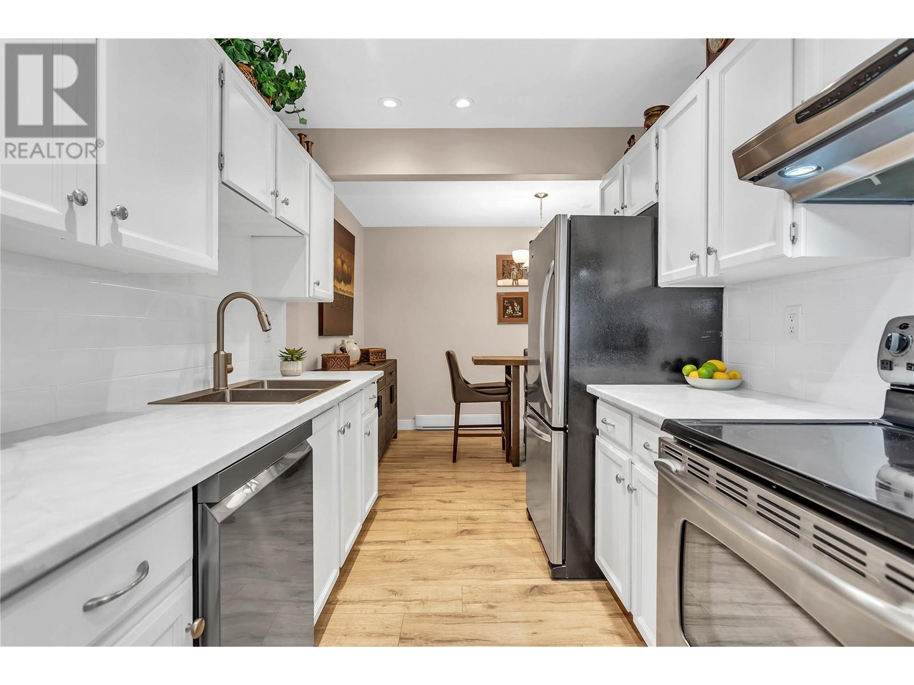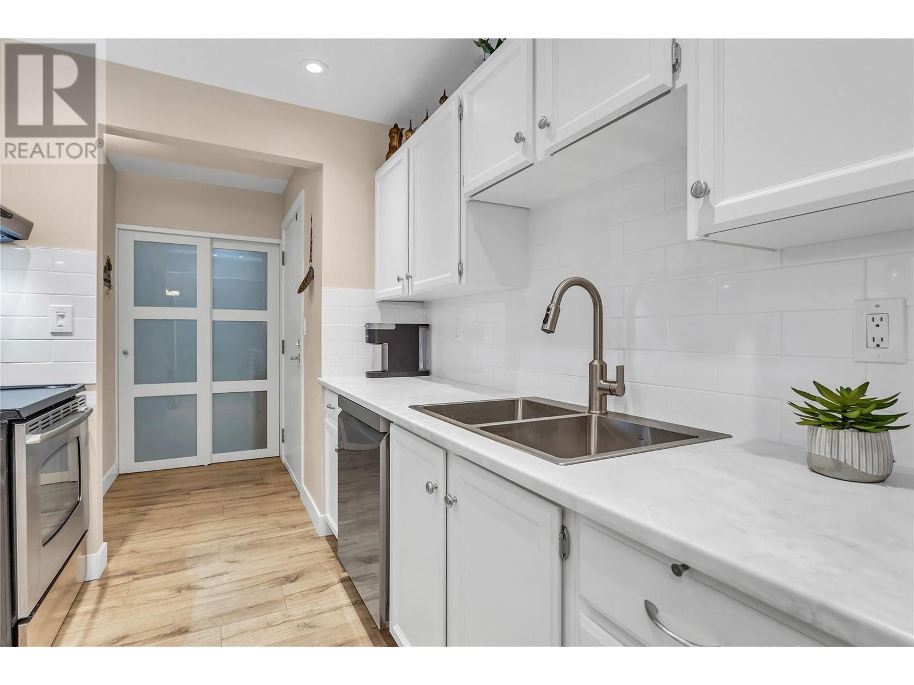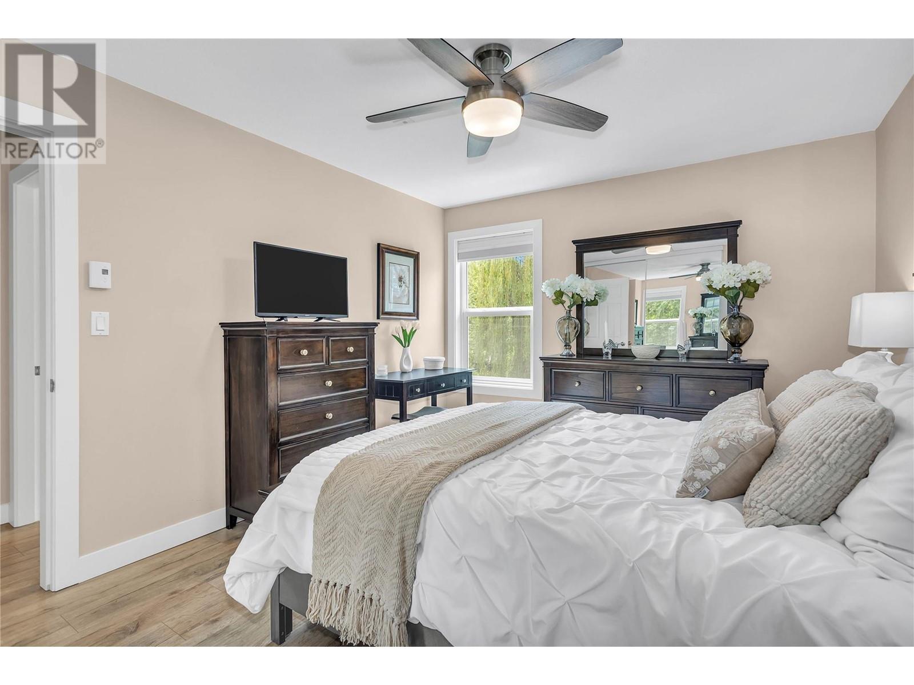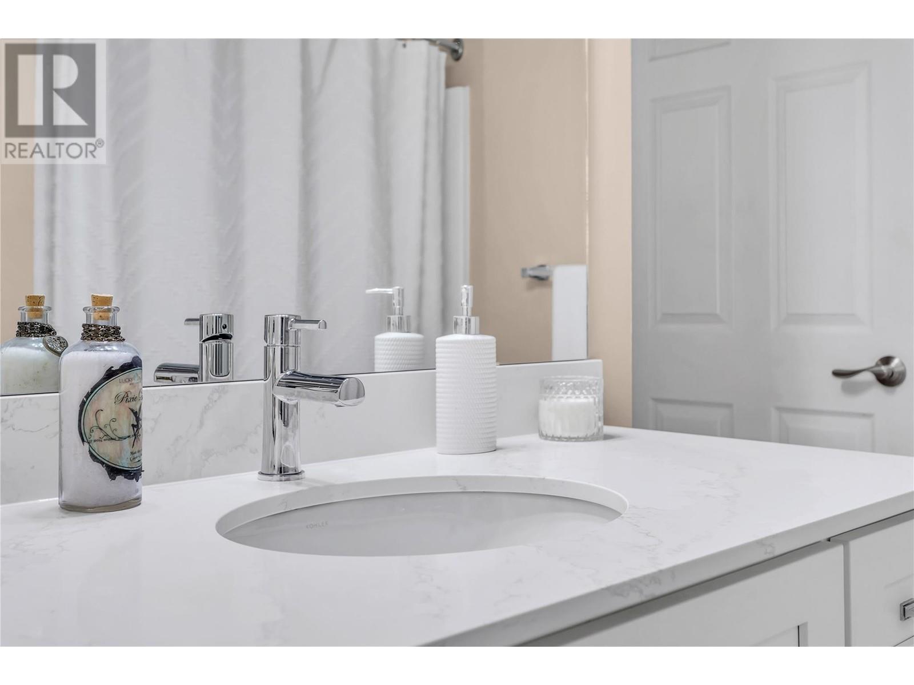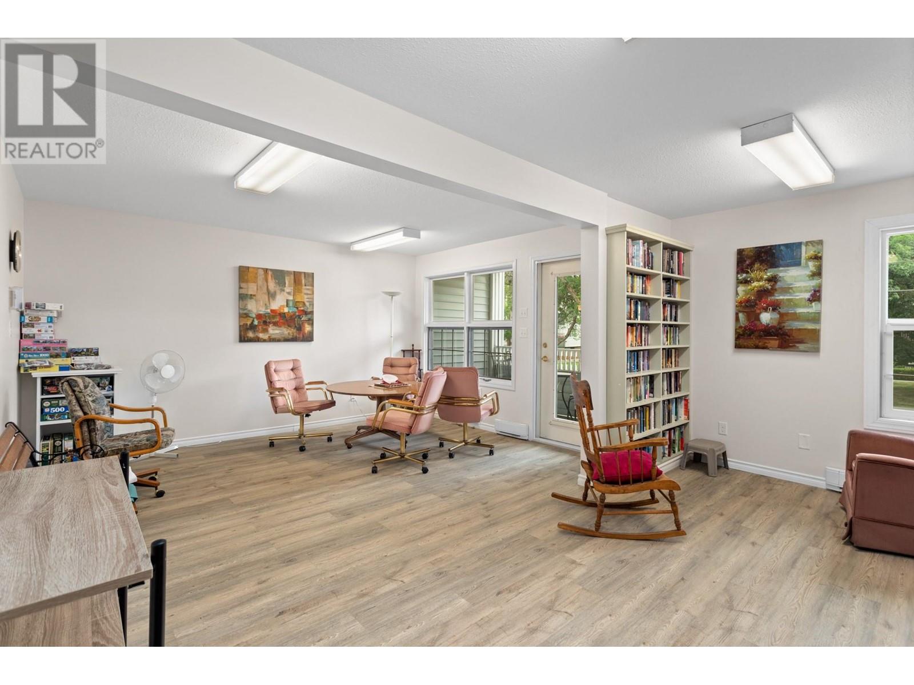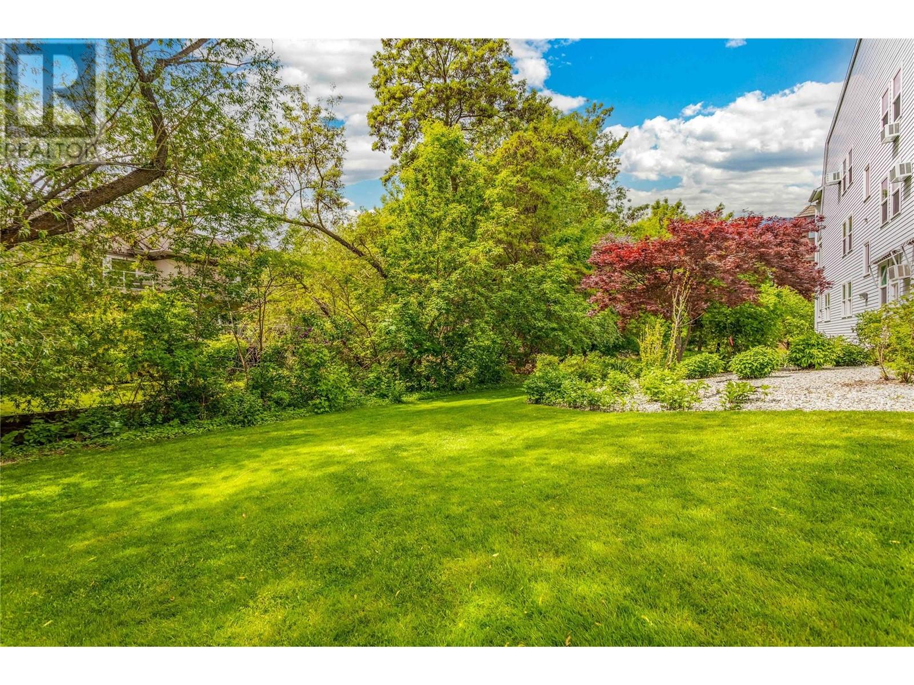575 Sutherland Avenue Unit# 218 Kelowna, British Columbia V1Y 8V1
$365,000Maintenance, Insurance, Ground Maintenance, Property Management, Other, See Remarks, Recreation Facilities, Sewer, Waste Removal, Water
$396.01 Monthly
Maintenance, Insurance, Ground Maintenance, Property Management, Other, See Remarks, Recreation Facilities, Sewer, Waste Removal, Water
$396.01 MonthlyWelcome to The Colonial—a beautifully maintained building, 55 plus, full of character and charm. This thoughtfully renovated 2-bedroom, 1.5-bath condo has been lovingly upgraded from top to bottom, with high quality improvements throughout. As you step inside, you'll find a spacious pantry/laundry area with a custom sliding glass door, and a freshly updated kitchen featuring stainless steel appliances, new counters, backsplash, sink, faucet, dishwasher, and a fresh coat of paint. Throughout the home, you'll notice high-end laminate flooring, upgraded bathrooms with new toilets, sinks, vanities, fans, and fully updated electrical, including pot lights and switches. The baseboard heaters have been replaced, and a new air conditioning unit ensures year-round comfort. A full list of upgrades is available including new windows in the building. Perhaps the best feature of all is the location which is perfectly positioned on the quiet side of the building, this unit offers peaceful views overlooking a gentle creek and lush greenery. It’s a serene, calming space ideal for downsizing or retirement, yet you're still just a short walk to KGH, shops, beaches, parks, and all the amenities you need. Don’t miss your chance to experience this perfect blend of tranquility and convenience. Call your realtor today! (id:60329)
Property Details
| MLS® Number | 10345764 |
| Property Type | Single Family |
| Neigbourhood | Kelowna South |
| Community Name | The Colonial |
| Community Features | Pets Not Allowed, Rentals Allowed, Seniors Oriented |
| Storage Type | Storage, Locker |
| Structure | Clubhouse |
| Water Front Type | Waterfront On Creek |
Building
| Bathroom Total | 2 |
| Bedrooms Total | 2 |
| Amenities | Clubhouse, Storage - Locker |
| Architectural Style | Other |
| Constructed Date | 1986 |
| Cooling Type | Wall Unit |
| Exterior Finish | Brick, Vinyl Siding |
| Flooring Type | Laminate |
| Half Bath Total | 1 |
| Heating Fuel | Electric |
| Roof Material | Asphalt Shingle |
| Roof Style | Unknown |
| Stories Total | 1 |
| Size Interior | 960 Ft2 |
| Type | Apartment |
| Utility Water | Municipal Water |
Parking
| Heated Garage | |
| Underground |
Land
| Acreage | No |
| Sewer | Municipal Sewage System |
| Size Total Text | Under 1 Acre |
| Surface Water | Creeks |
| Zoning Type | Unknown |
Rooms
| Level | Type | Length | Width | Dimensions |
|---|---|---|---|---|
| Basement | Other | 7'8'' x 6'3'' | ||
| Main Level | Den | 4'10'' x 5'4'' | ||
| Main Level | Bedroom | 8'3'' x 10' | ||
| Main Level | 2pc Bathroom | Measurements not available | ||
| Main Level | 4pc Ensuite Bath | 7'9'' x 7' | ||
| Main Level | Primary Bedroom | 13'3'' x 10'9'' | ||
| Main Level | Other | 11'8'' x 5'8'' | ||
| Main Level | Living Room | 11'5'' x 16'2'' | ||
| Main Level | Dining Room | 8'1'' x 13'4'' | ||
| Main Level | Laundry Room | 8'10'' x 5' | ||
| Main Level | Kitchen | 8'1'' x 7'7'' |
https://www.realtor.ca/real-estate/28343988/575-sutherland-avenue-unit-218-kelowna-kelowna-south
Contact Us
Contact us for more information




