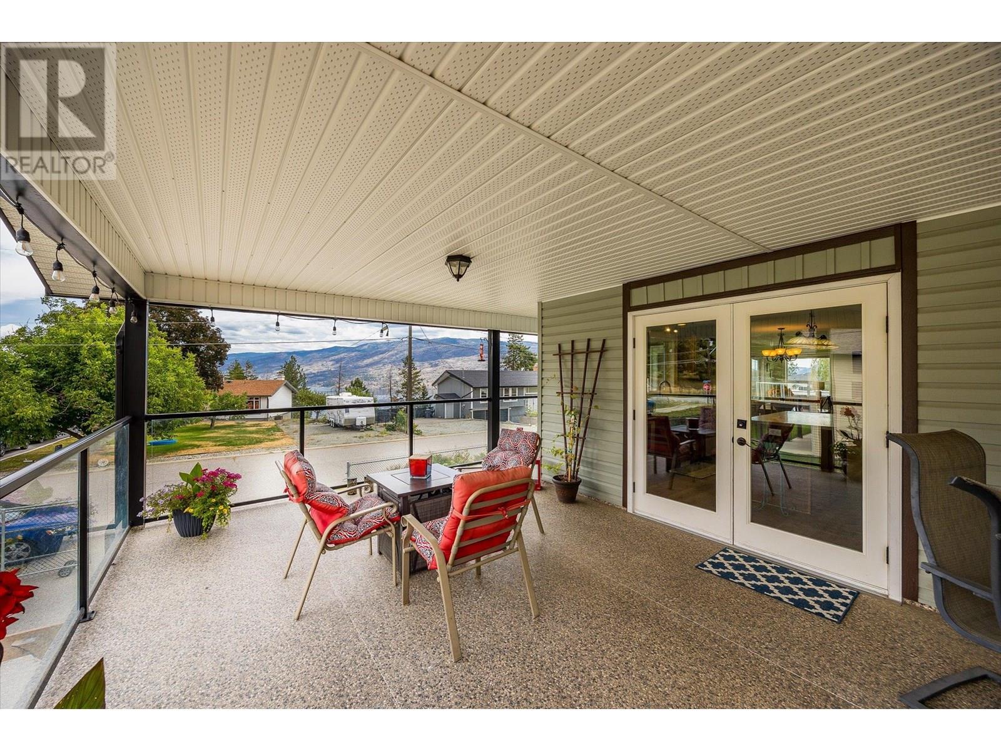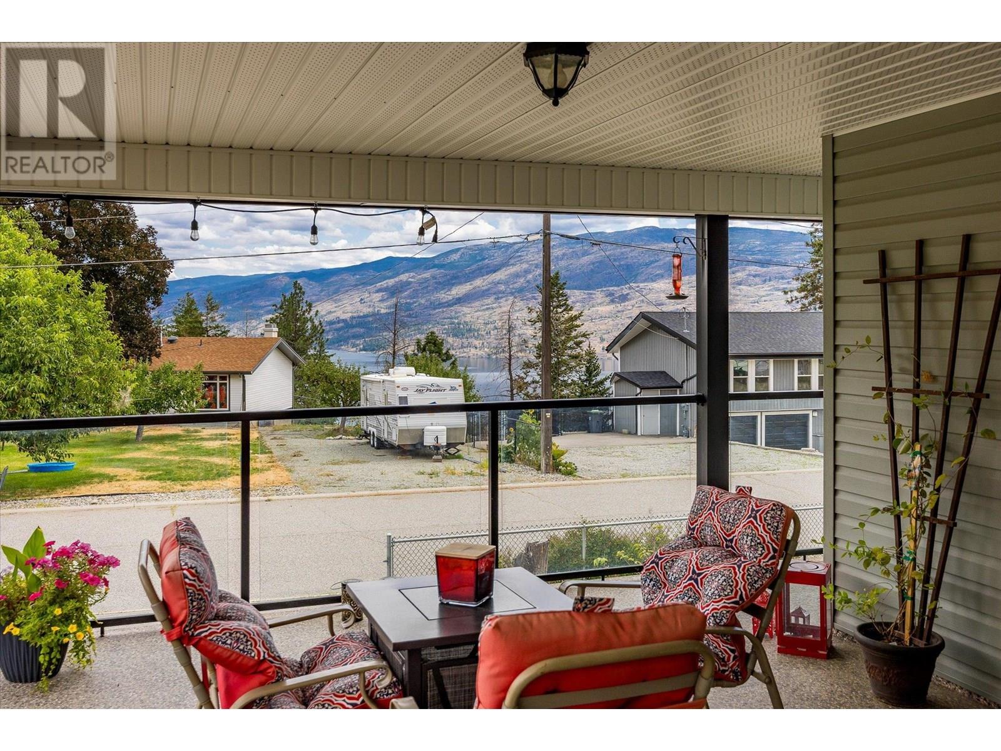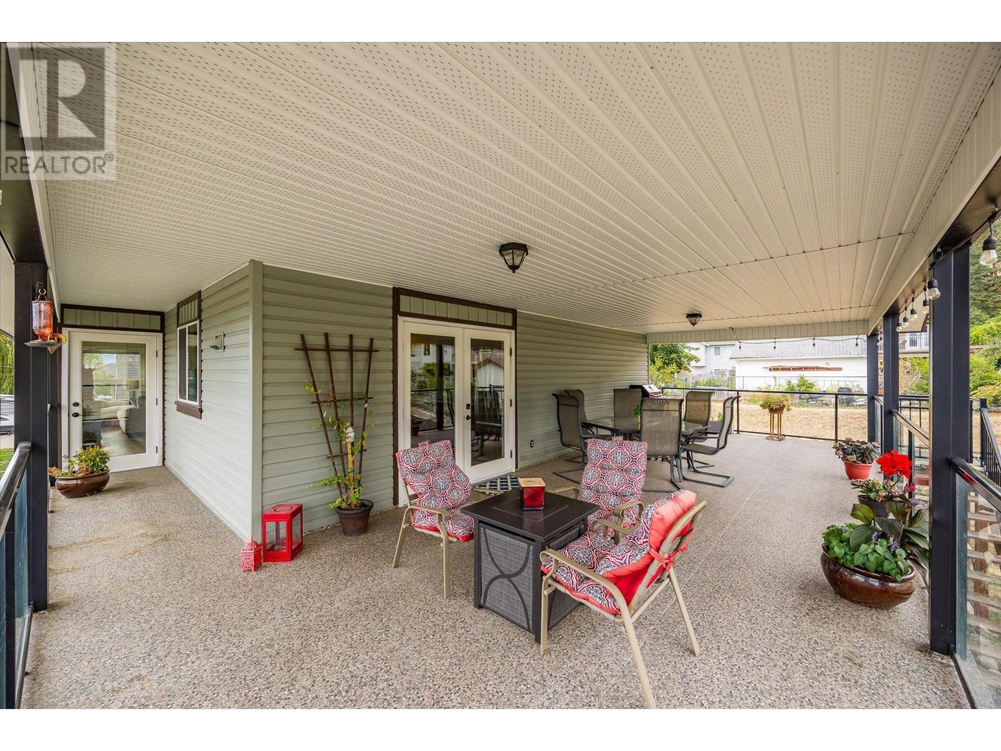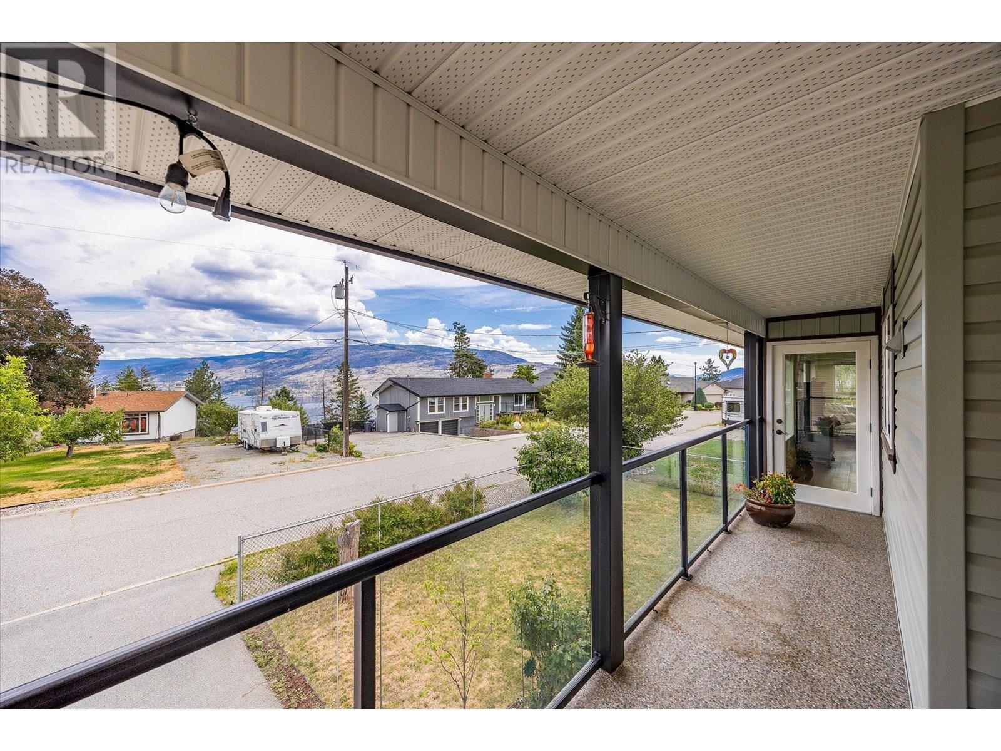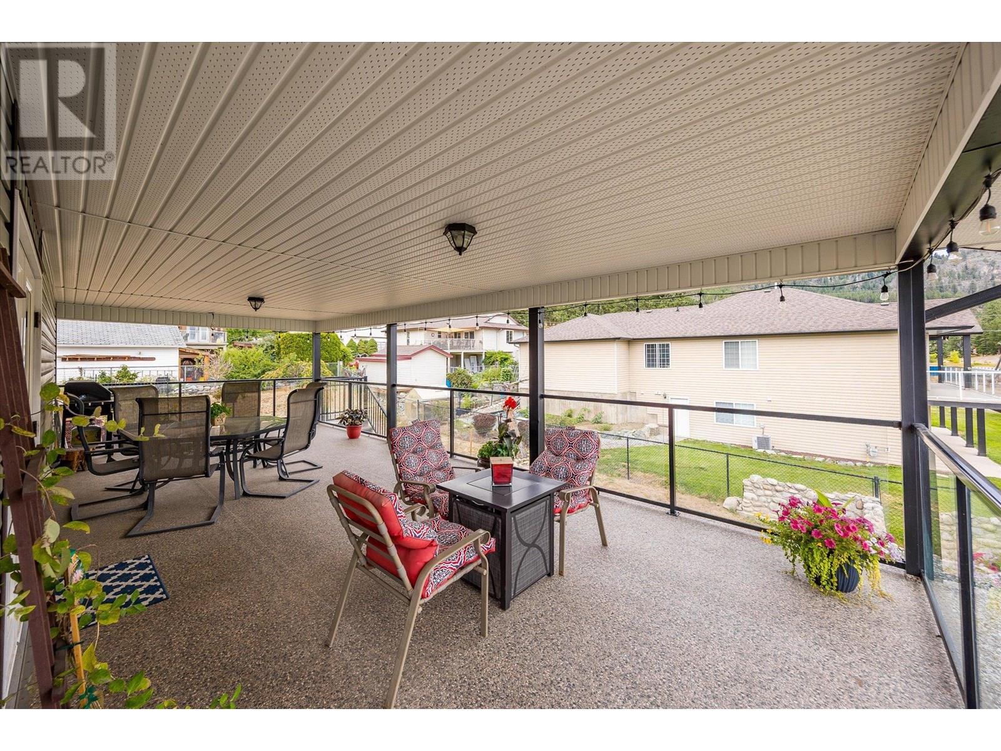4 Bedroom
3 Bathroom
2,430 ft2
Fireplace
Central Air Conditioning
Forced Air, See Remarks
Landscaped, Level
$874,800
Welcome to 5749 Mackenzie Road — a beautifully updated lakeview home nestled on a quiet, no-thru street in picturesque Peachland! Situated on a flat, fully fenced 0.25-acre lot with RV parking and a variety of fruit trees including plum, peach, apple, cherry, and apricot, this property offers space, privacy, and a peaceful setting in a family-friendly neighbourhood ideal for outdoor living. Inside, enjoy 2,430 sq.ft. of thoughtfully designed living space featuring luxury vinyl plank flooring throughout, a bright open-concept main floor, wood-burning fireplace, and stunning lake and mountain views. The updated kitchen boasts stainless steel appliances, resurfaced cabinetry, a large island, and modern lighting. Step out onto the covered deck with direct access to the backyard—perfect for relaxing or entertaining. The spacious primary suite includes a walk-in closet and renovated 4-piece ensuite. Another bedroom, full bath, and laundry complete the main. Downstairs features two additional bedrooms, a full bath, a large rec room with a gas fireplace, and is plumbed and vented for a washer/dryer—making it ideal for multi-generational living, hosting guests, or future suite potential. Furnace/AC (2021), HWT (2019). A rare find in a truly tranquil location! (id:60329)
Property Details
|
MLS® Number
|
10332926 |
|
Property Type
|
Single Family |
|
Neigbourhood
|
Peachland |
|
Amenities Near By
|
Recreation |
|
Features
|
Level Lot, One Balcony |
|
Parking Space Total
|
5 |
|
View Type
|
Lake View, Mountain View |
Building
|
Bathroom Total
|
3 |
|
Bedrooms Total
|
4 |
|
Appliances
|
Refrigerator, Dishwasher, Dryer, Range - Electric, Microwave, Washer |
|
Constructed Date
|
1981 |
|
Construction Style Attachment
|
Detached |
|
Cooling Type
|
Central Air Conditioning |
|
Exterior Finish
|
Wood Siding |
|
Fireplace Fuel
|
Gas,wood |
|
Fireplace Present
|
Yes |
|
Fireplace Type
|
Unknown,conventional |
|
Flooring Type
|
Ceramic Tile, Vinyl |
|
Heating Type
|
Forced Air, See Remarks |
|
Roof Material
|
Asphalt Shingle |
|
Roof Style
|
Unknown |
|
Stories Total
|
2 |
|
Size Interior
|
2,430 Ft2 |
|
Type
|
House |
|
Utility Water
|
Municipal Water |
Parking
Land
|
Access Type
|
Highway Access |
|
Acreage
|
No |
|
Fence Type
|
Fence |
|
Land Amenities
|
Recreation |
|
Landscape Features
|
Landscaped, Level |
|
Sewer
|
Septic Tank |
|
Size Frontage
|
90 Ft |
|
Size Irregular
|
0.25 |
|
Size Total
|
0.25 Ac|under 1 Acre |
|
Size Total Text
|
0.25 Ac|under 1 Acre |
|
Zoning Type
|
Unknown |
Rooms
| Level |
Type |
Length |
Width |
Dimensions |
|
Lower Level |
4pc Bathroom |
|
|
9'4'' x 6'11'' |
|
Lower Level |
Bedroom |
|
|
11'3'' x 13'9'' |
|
Lower Level |
Bedroom |
|
|
10'10'' x 13'1'' |
|
Lower Level |
Family Room |
|
|
15'3'' x 12' |
|
Lower Level |
Foyer |
|
|
13'3'' x 13' |
|
Lower Level |
Other |
|
|
31'4'' x 13'1'' |
|
Lower Level |
Recreation Room |
|
|
15'3'' x 15' |
|
Lower Level |
Utility Room |
|
|
9'5'' x 5'11'' |
|
Main Level |
Primary Bedroom |
|
|
13'5'' x 12'1'' |
|
Main Level |
Living Room |
|
|
17'6'' x 16' |
|
Main Level |
4pc Bathroom |
|
|
9'7'' x 7'7'' |
|
Main Level |
4pc Ensuite Bath |
|
|
4'11'' x 8'3'' |
|
Main Level |
Bedroom |
|
|
9'7'' x 13' |
|
Main Level |
Dining Room |
|
|
13'8'' x 8'9'' |
|
Main Level |
Kitchen |
|
|
14' x 14'3'' |
https://www.realtor.ca/real-estate/28665903/5749-mackenzie-road-peachland-peachland














