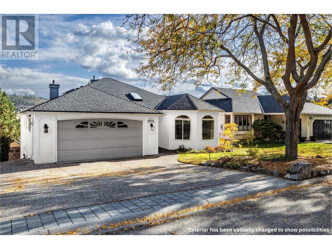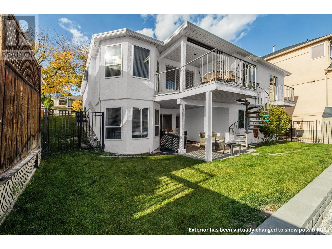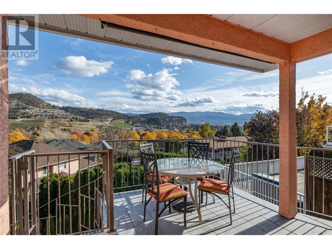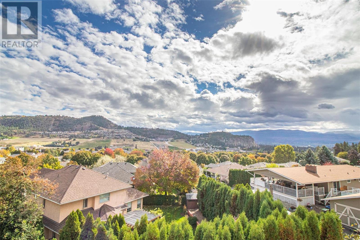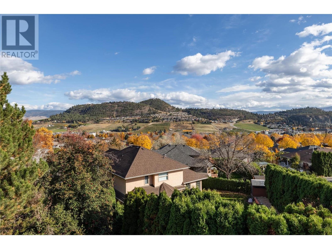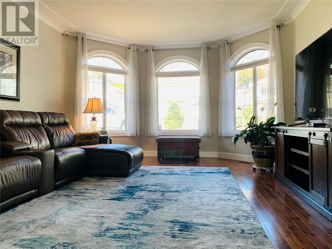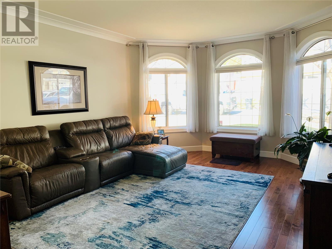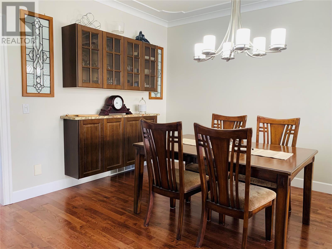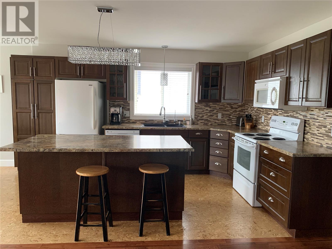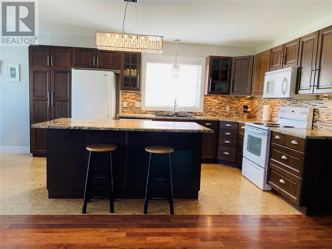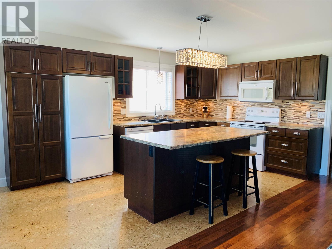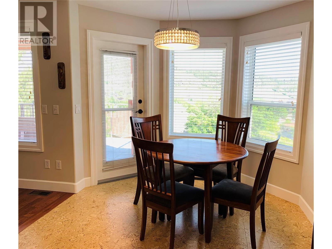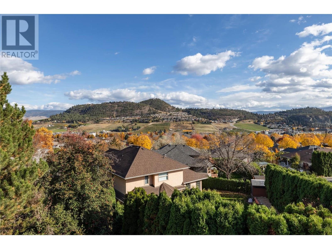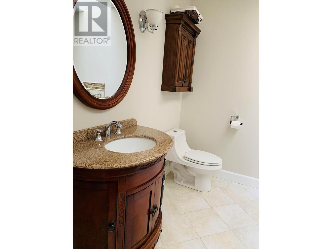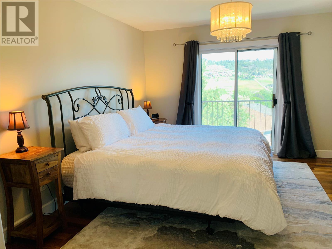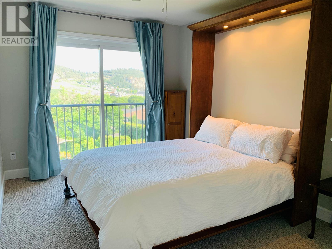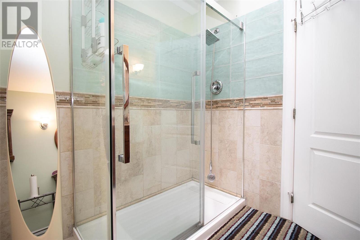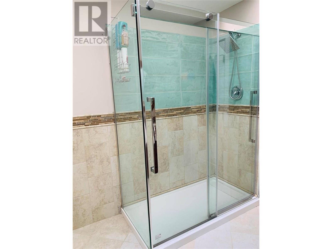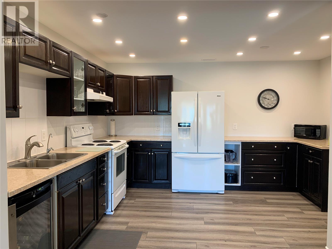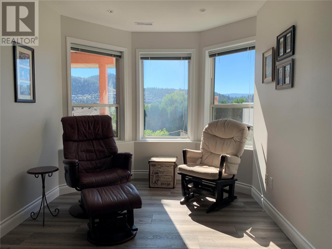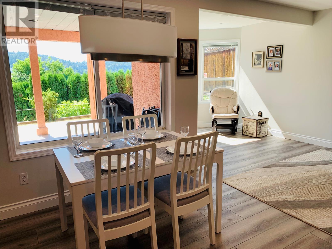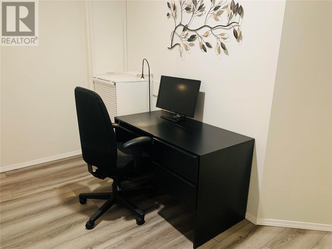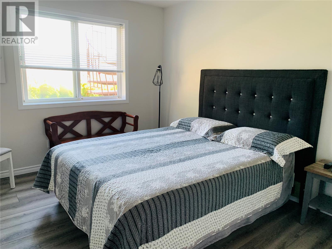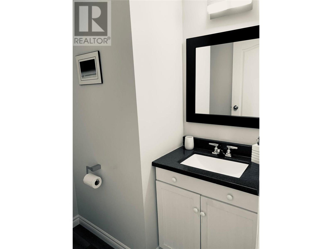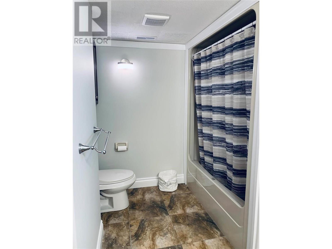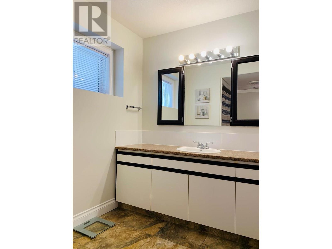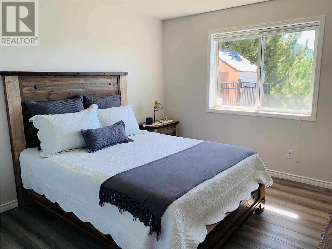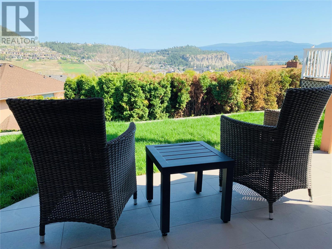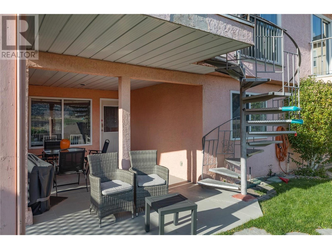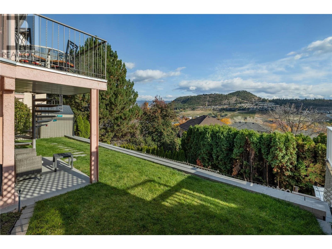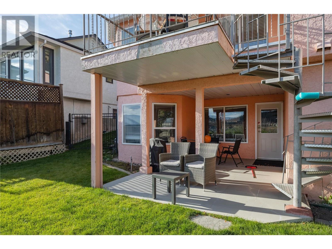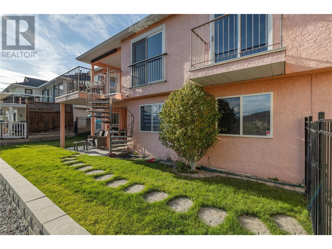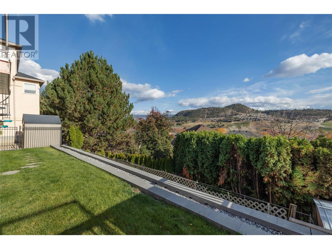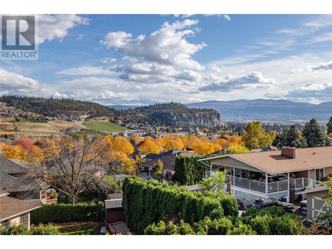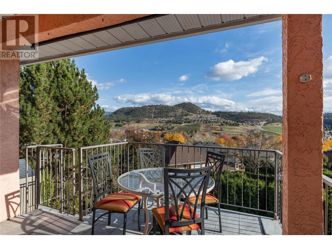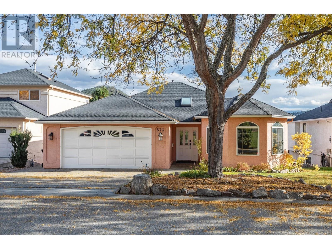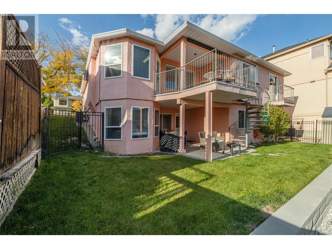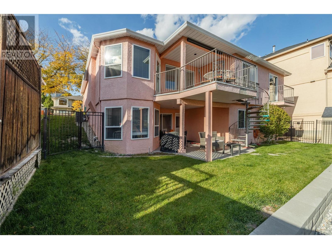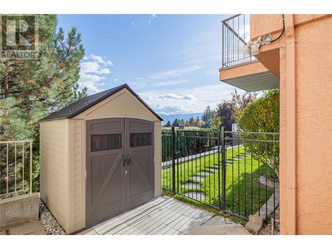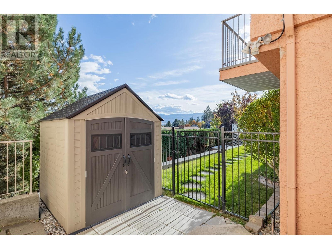573 Spruceview Place N Kelowna, British Columbia V1V 1S7
$1,180,000
Beautifully updated walk-out rancher with orchard and mountain views and an income-generating suite. Inside, the updated kitchen features a large island, a breakfast nook, and scenic views of orchards and Dilworth Mountain. The patio off the kitchen is the perfect spot for taking in the gorgeous views! A generous living area and dining room, two bathrooms, and two spacious bedrooms are also on the main floor. Downstairs is a fully updated 2 bedroom, 2 bathroom suite complete with all new lighting and flooring. Other updates include a new roof in 2019, a new AC in 2022, a retaining wall in May 2023, a new electrical panel, and new paint throughout. Situated just 5 kilometers from Downtown Kelowna, this home offers the convenience of living within walking distance of city bus stops, shopping, and schools. Nestled in a quiet cul-de-sac, this home is perfect for families and investors alike. (id:60329)
Property Details
| MLS® Number | 10329444 |
| Property Type | Single Family |
| Neigbourhood | Glenmore |
| Features | Central Island, One Balcony |
| Parking Space Total | 4 |
| View Type | Mountain View |
Building
| Bathroom Total | 4 |
| Bedrooms Total | 4 |
| Architectural Style | Ranch |
| Basement Type | Full |
| Constructed Date | 1992 |
| Construction Style Attachment | Detached |
| Cooling Type | Central Air Conditioning |
| Exterior Finish | Stucco |
| Fire Protection | Security System |
| Fireplace Fuel | Gas |
| Fireplace Present | Yes |
| Fireplace Type | Unknown |
| Flooring Type | Carpeted, Ceramic Tile, Hardwood |
| Half Bath Total | 1 |
| Heating Type | Forced Air, See Remarks |
| Stories Total | 2 |
| Size Interior | 3,067 Ft2 |
| Type | House |
| Utility Water | Municipal Water |
Parking
| Attached Garage | 2 |
Land
| Acreage | No |
| Fence Type | Fence |
| Landscape Features | Underground Sprinkler |
| Sewer | Municipal Sewage System |
| Size Frontage | 56 Ft |
| Size Irregular | 0.14 |
| Size Total | 0.14 Ac|under 1 Acre |
| Size Total Text | 0.14 Ac|under 1 Acre |
| Zoning Type | Unknown |
Rooms
| Level | Type | Length | Width | Dimensions |
|---|---|---|---|---|
| Lower Level | Bedroom | ' x ' | ||
| Lower Level | Bedroom | ' x ' | ||
| Lower Level | Partial Bathroom | Measurements not available | ||
| Lower Level | Full Bathroom | Measurements not available | ||
| Main Level | Full Bathroom | Measurements not available | ||
| Main Level | Kitchen | 14' x 9'5'' | ||
| Main Level | Primary Bedroom | 16'6'' x 11' | ||
| Main Level | Laundry Room | 7' x 6' | ||
| Main Level | Family Room | 19' x 17'4'' | ||
| Main Level | Bedroom | 13' x 9'7'' | ||
| Main Level | Dining Nook | 10' x 9'4'' | ||
| Main Level | Dining Room | 12' x 11' | ||
| Main Level | Full Ensuite Bathroom | Measurements not available | ||
| Main Level | Living Room | 17' x 14' |
https://www.realtor.ca/real-estate/27695629/573-spruceview-place-n-kelowna-glenmore
Contact Us
Contact us for more information
