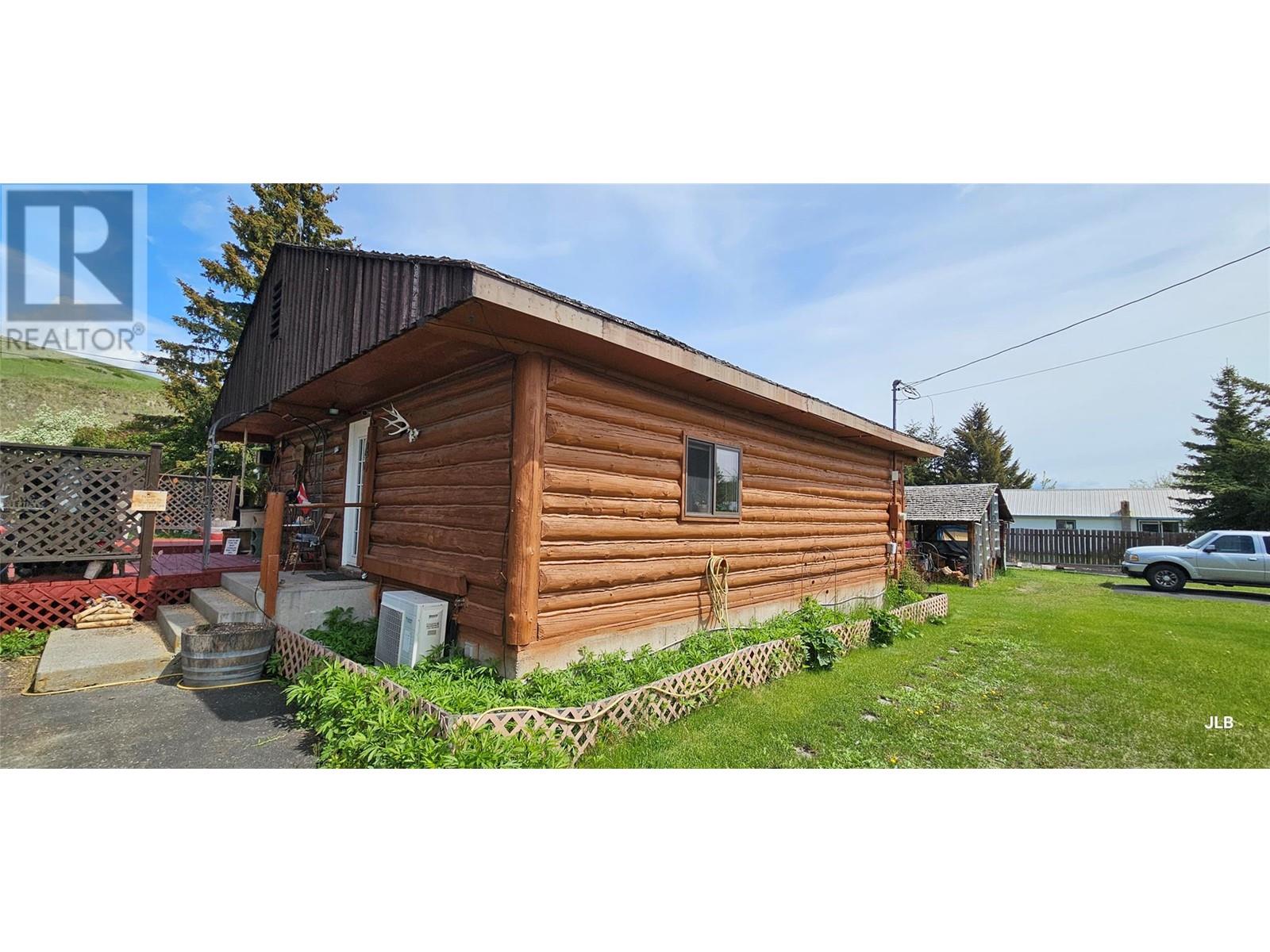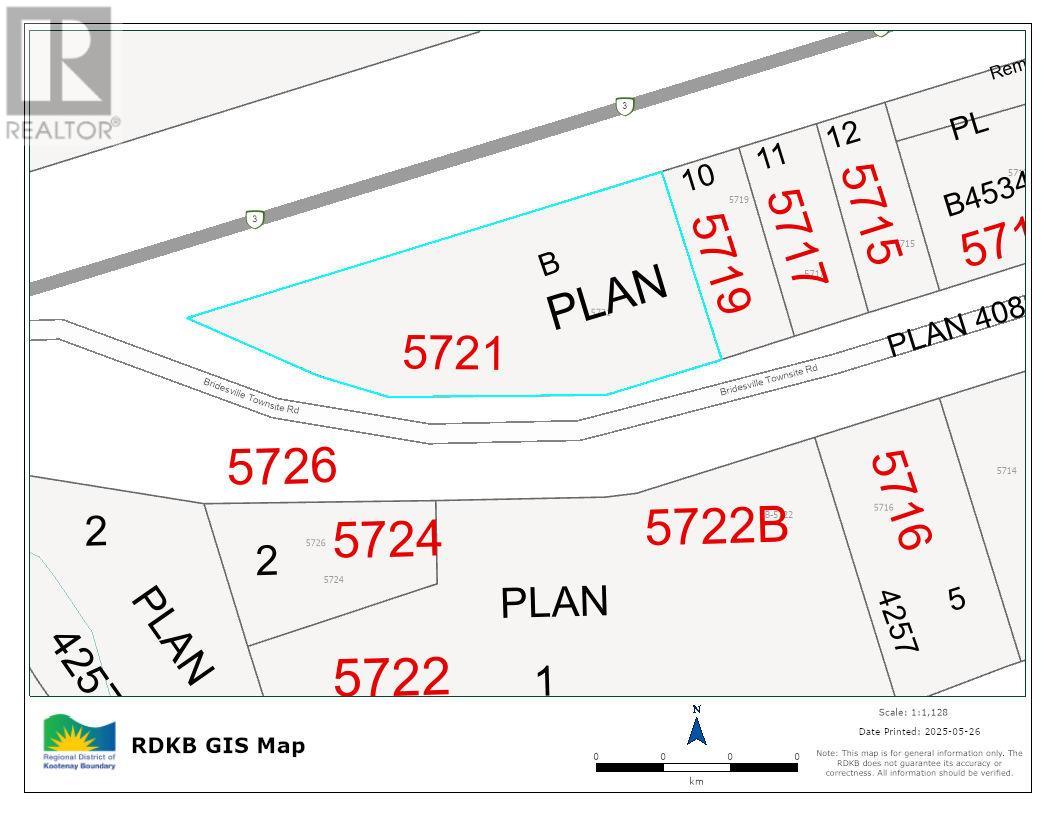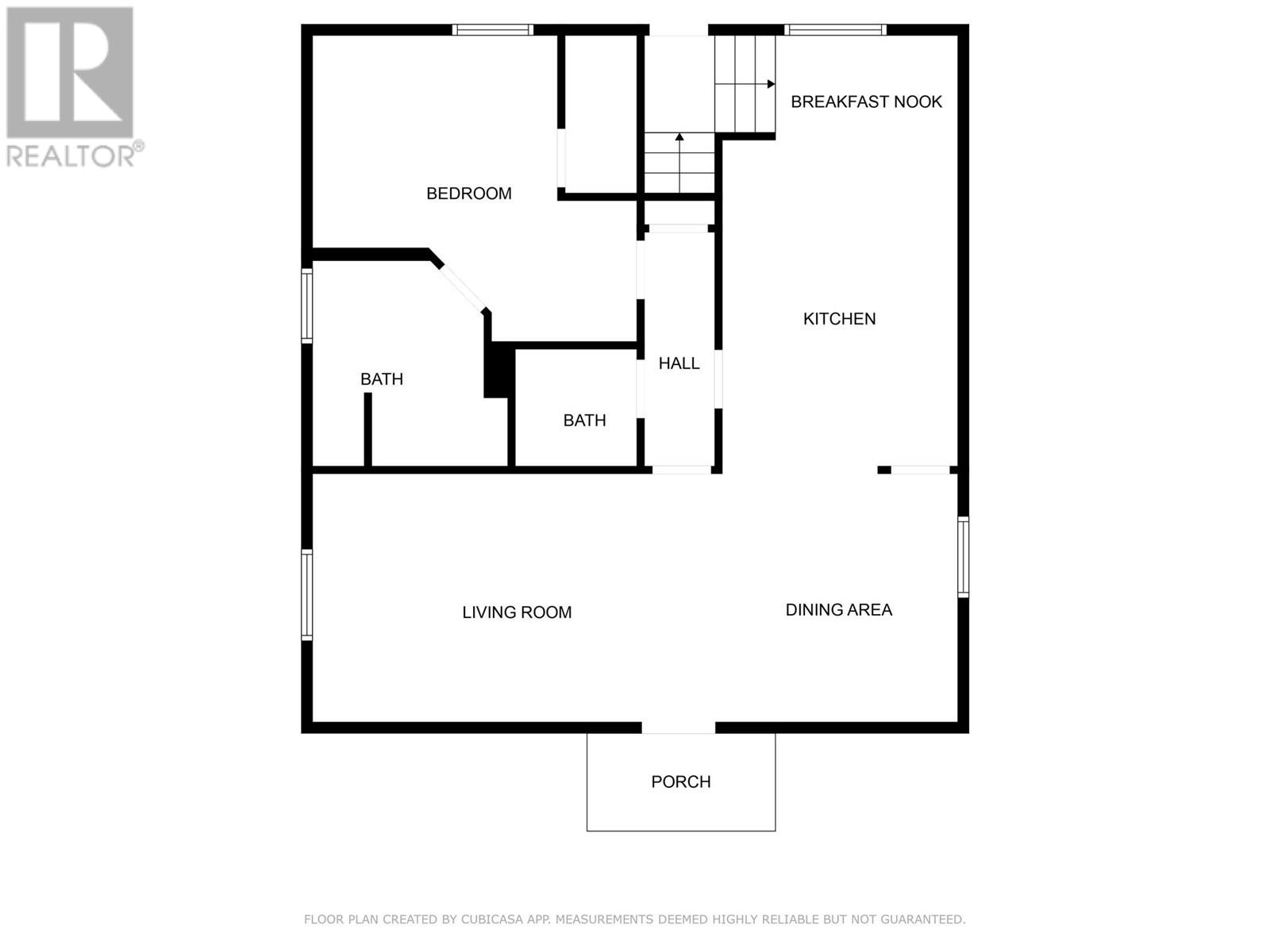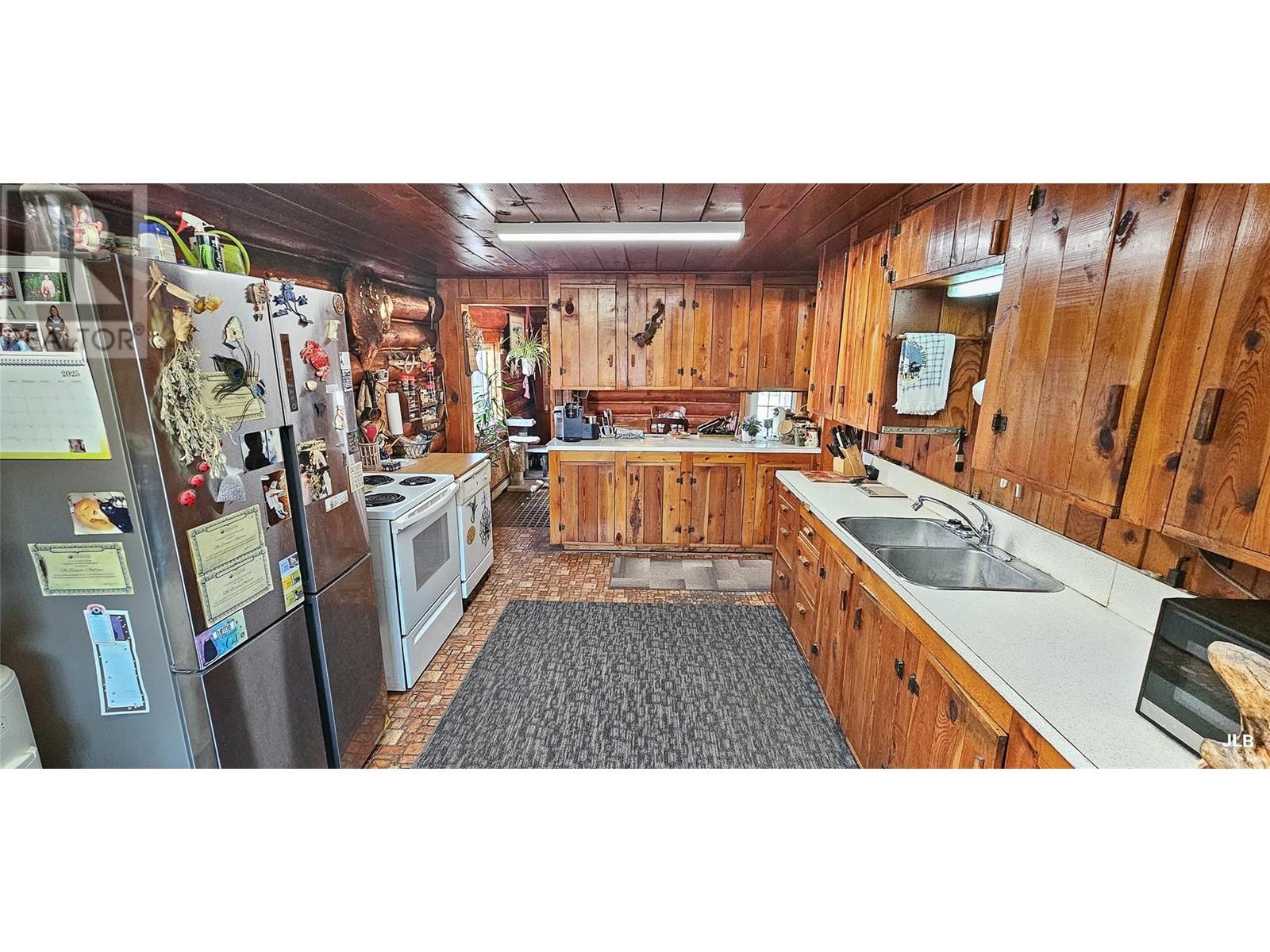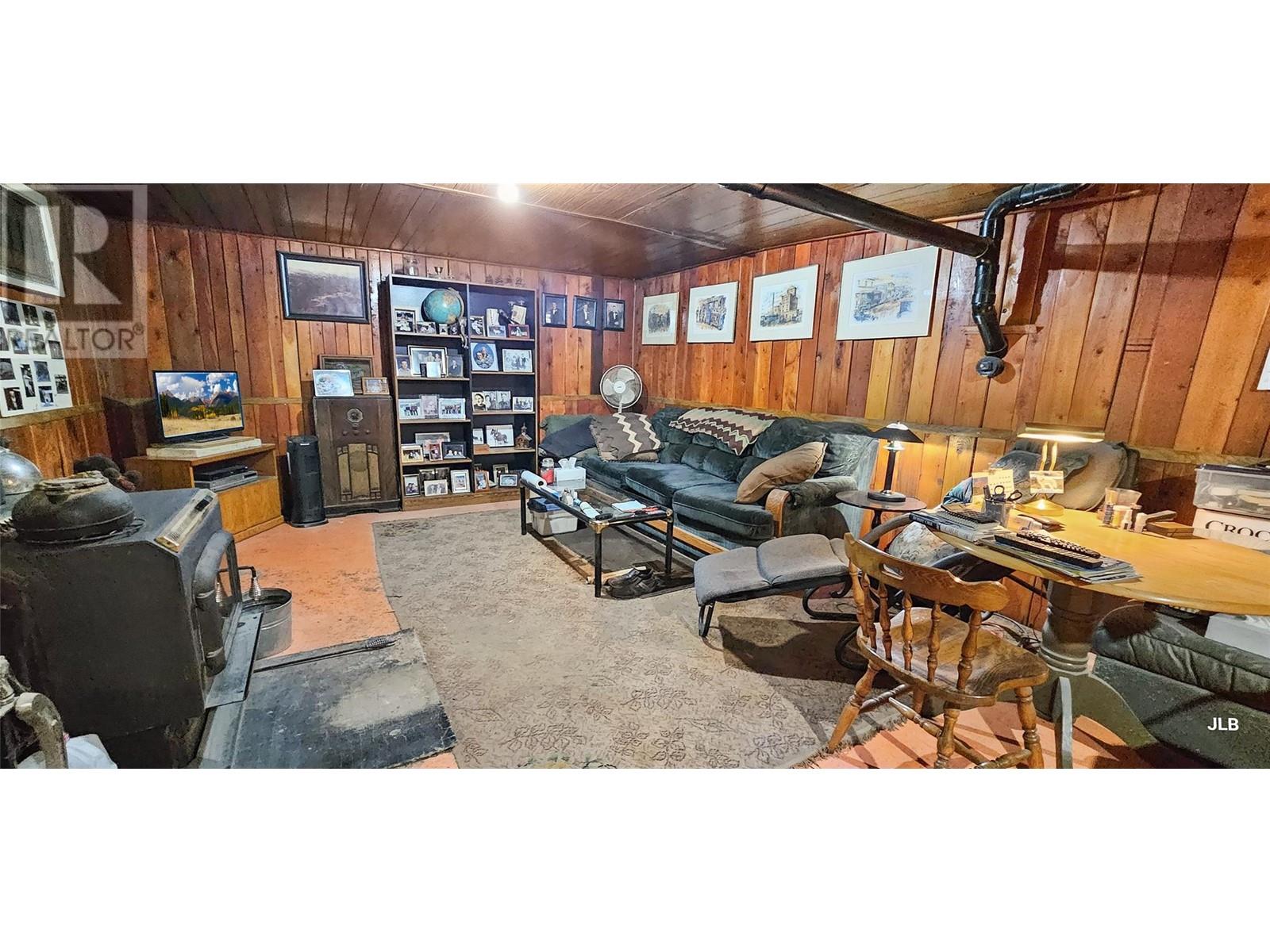2 Bedroom
2 Bathroom
1,806 ft2
Log House/cabin, Ranch
Heat Pump
Baseboard Heaters, Heat Pump, Stove
$299,000
This little log cabin styled home sits at the edge of the Bridesville townsite between Osoyoos and Rock Creek and offers a large usable property area of over half an acre for your pets, gardening, kids, etc. Tons of room to build a huge shop, park your RV, trailers, toys and more. The home has a large kitchen with breakfast nook, open living room and dinning room area and a full basement. There is a cozy wood stove in the basement and heat pump with A/C, the home has an energy guide rating of 83 and updated windows. Large wrap-around deck faces the backyard. Lots of parking and space for gardening and a couple of outbuildings also. 2 paved driveways is an extra bonus! If you like being outside doing things this place might just suit your needs. Only 30 mins east of Osoyoos and Osoyoos Lake for summer fun. And 20 mins to Mt Baldy for winter skiing. (id:60329)
Property Details
|
MLS® Number
|
10349334 |
|
Property Type
|
Single Family |
|
Neigbourhood
|
Rock Crk. & Area |
|
Parking Space Total
|
6 |
|
View Type
|
Mountain View |
Building
|
Bathroom Total
|
2 |
|
Bedrooms Total
|
2 |
|
Appliances
|
Refrigerator, Dryer, Range - Electric, Washer |
|
Architectural Style
|
Log House/cabin, Ranch |
|
Constructed Date
|
1971 |
|
Construction Style Attachment
|
Detached |
|
Cooling Type
|
Heat Pump |
|
Exterior Finish
|
Wood |
|
Half Bath Total
|
1 |
|
Heating Fuel
|
Electric, Wood |
|
Heating Type
|
Baseboard Heaters, Heat Pump, Stove |
|
Roof Material
|
Asphalt Shingle |
|
Roof Style
|
Unknown |
|
Stories Total
|
1 |
|
Size Interior
|
1,806 Ft2 |
|
Type
|
House |
|
Utility Water
|
Community Water User's Utility |
Land
|
Acreage
|
No |
|
Size Irregular
|
0.56 |
|
Size Total
|
0.56 Ac|under 1 Acre |
|
Size Total Text
|
0.56 Ac|under 1 Acre |
|
Zoning Type
|
Unknown |
Rooms
| Level |
Type |
Length |
Width |
Dimensions |
|
Basement |
Utility Room |
|
|
18' x 14' |
|
Basement |
Family Room |
|
|
25' x 14' |
|
Basement |
Bedroom |
|
|
13' x 12' |
|
Main Level |
2pc Bathroom |
|
|
Measurements not available |
|
Main Level |
4pc Ensuite Bath |
|
|
Measurements not available |
|
Main Level |
Primary Bedroom |
|
|
12' x 12' |
|
Main Level |
Living Room |
|
|
18' x 12' |
|
Main Level |
Kitchen |
|
|
18' x 10' |
Utilities
|
Electricity
|
Available |
|
Telephone
|
Available |
|
Water
|
Available |
https://www.realtor.ca/real-estate/28366856/5721-bridesville-townsite-road-bridesville-rock-crk-area
