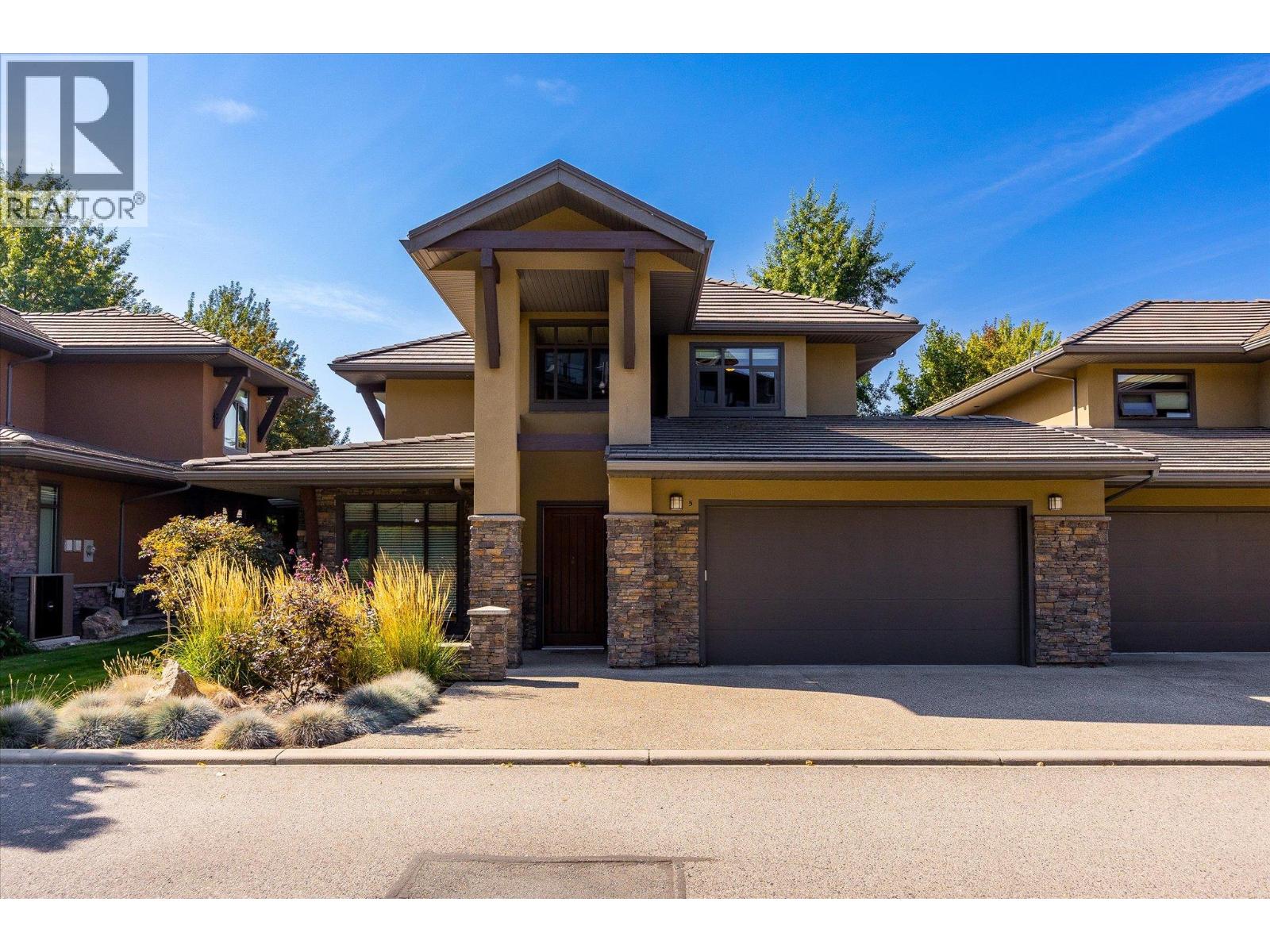570 Sarsons Road Unit# 5 Kelowna, British Columbia V1W 5H5
$1,064,000Maintenance, Reserve Fund Contributions, Property Management, Other, See Remarks
$1,142.62 Monthly
Maintenance, Reserve Fund Contributions, Property Management, Other, See Remarks
$1,142.62 MonthlyWelcome to Southwind at Sarsons—one of Kelowna’s most sought-after communities. This exceptional high end townhome is a rare find at over 4,000 sq. ft., making it one of the largest (if not the largest) residences in the entire complex. Designed with a light-filled, loft-style feel, the open layout is airy, inviting, and perfect for both entertaining and everyday living. On the main level, you’ll find everything you need: a spacious primary suite, full laundry, and a beautifully flowing kitchen, dining, and living space with soaring ceilings and abundant natural light. There’s also a versatile office that could easily serve as a guest room or additional bedroom. Downstairs, three generous rooms are ready to be converted into bedrooms, a media space, or fitness studio—offering endless flexibility for your lifestyle. Well constructed with an oversized front door, solid wood cabinetry and interior doors, granite countertops, and a concrete tile roof, this home will impress even the most discerning buyer. The complex features a resort-style indoor pool and hot tub, state-of-the-art fitness centre, residents’ lounge, and beautifully landscaped, park-like grounds. All of this in a friendly, quiet, and desirable Lower Mission neighbourhood close to Okanagan Lake, the brand new DeHart Park, Sarsons Beach, schools, shops, and amenities. If you’re looking for space, light, and luxury in one of Kelowna’s best communities, this is it. (id:60329)
Property Details
| MLS® Number | 10362679 |
| Property Type | Single Family |
| Neigbourhood | Lower Mission |
| Community Name | Southwind / Southwinds at Sarsons |
| Amenities Near By | Park, Recreation, Schools, Shopping |
| Features | Level Lot, Central Island |
| Parking Space Total | 4 |
| Pool Type | Indoor Pool, Pool |
| Structure | Clubhouse |
| View Type | Mountain View |
| Water Front Type | Other |
Building
| Bathroom Total | 3 |
| Bedrooms Total | 5 |
| Amenities | Clubhouse, Whirlpool |
| Appliances | Refrigerator, Dishwasher, Dryer, Range - Gas, Microwave, Washer |
| Architectural Style | Contemporary |
| Basement Type | Full |
| Constructed Date | 2007 |
| Construction Style Attachment | Attached |
| Cooling Type | Central Air Conditioning, Heat Pump |
| Exterior Finish | Stone, Stucco |
| Fireplace Present | Yes |
| Fireplace Total | 1 |
| Fireplace Type | Insert |
| Flooring Type | Carpeted, Hardwood, Tile |
| Half Bath Total | 1 |
| Heating Type | Forced Air, Heat Pump |
| Roof Material | Tile |
| Roof Style | Unknown |
| Stories Total | 3 |
| Size Interior | 4,170 Ft2 |
| Type | Row / Townhouse |
| Utility Water | Municipal Water |
Parking
| Attached Garage | 2 |
Land
| Access Type | Easy Access |
| Acreage | No |
| Land Amenities | Park, Recreation, Schools, Shopping |
| Landscape Features | Landscaped, Level |
| Sewer | Municipal Sewage System |
| Size Total Text | Under 1 Acre |
| Zoning Type | Unknown |
Rooms
| Level | Type | Length | Width | Dimensions |
|---|---|---|---|---|
| Second Level | Loft | 20'4'' x 15'5'' | ||
| Second Level | 4pc Bathroom | 10'6'' x 9'8'' | ||
| Second Level | Bedroom | 14'10'' x 11'5'' | ||
| Second Level | Bedroom | 14'8'' x 15'4'' | ||
| Basement | Utility Room | 5'1'' x 14'1'' | ||
| Basement | Storage | 11'2'' x 6' | ||
| Basement | Family Room | 14'10'' x 26'5'' | ||
| Basement | Bedroom | 15'7'' x 20'1'' | ||
| Basement | Bedroom | 16'6'' x 24'5'' | ||
| Main Level | Living Room | 16'2'' x 16'5'' | ||
| Main Level | Kitchen | 11'10'' x 9'6'' | ||
| Main Level | Dining Room | 19'10'' x 9' | ||
| Main Level | 2pc Bathroom | 5'9'' x 5'7'' | ||
| Main Level | Mud Room | 10'3'' x 7'11'' | ||
| Main Level | Den | 10'9'' x 12'9'' | ||
| Main Level | Primary Bedroom | 15' x 14'11'' | ||
| Main Level | 5pc Ensuite Bath | 10'9'' x 10'10'' | ||
| Main Level | Other | 22'1'' x 27'2'' |
https://www.realtor.ca/real-estate/28901376/570-sarsons-road-unit-5-kelowna-lower-mission
Contact Us
Contact us for more information



























































