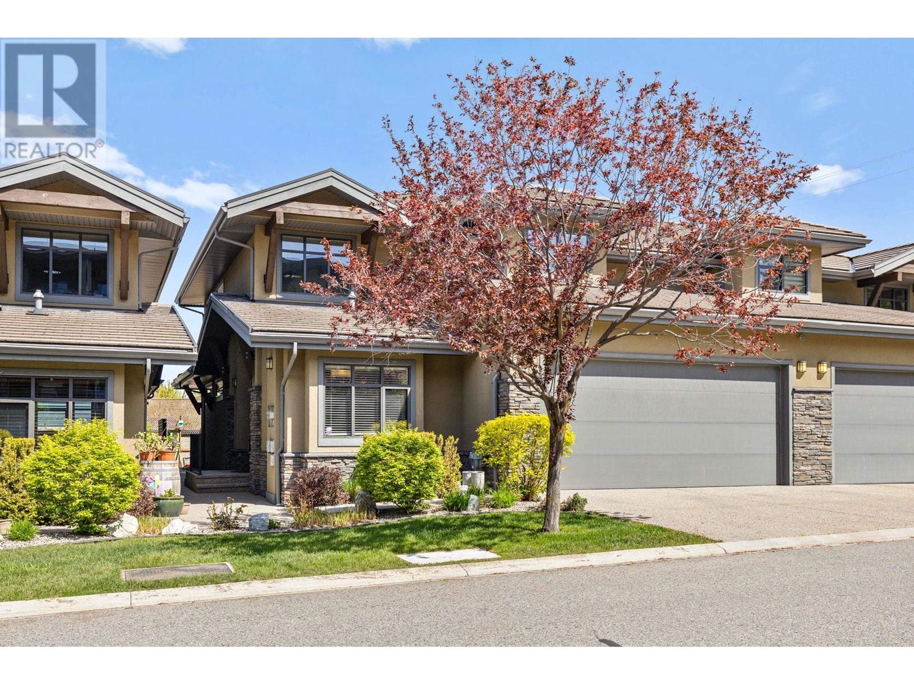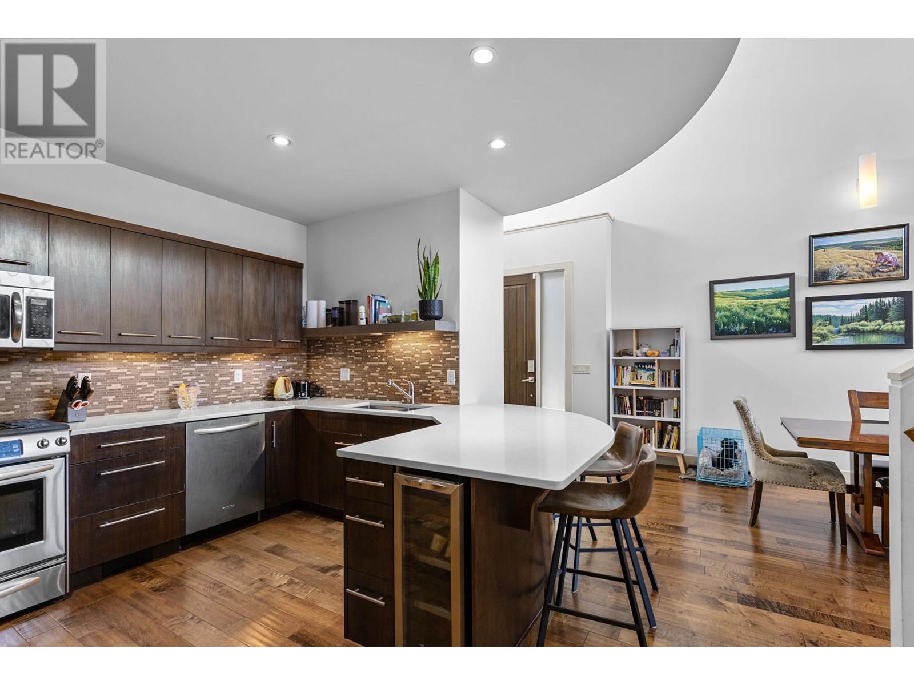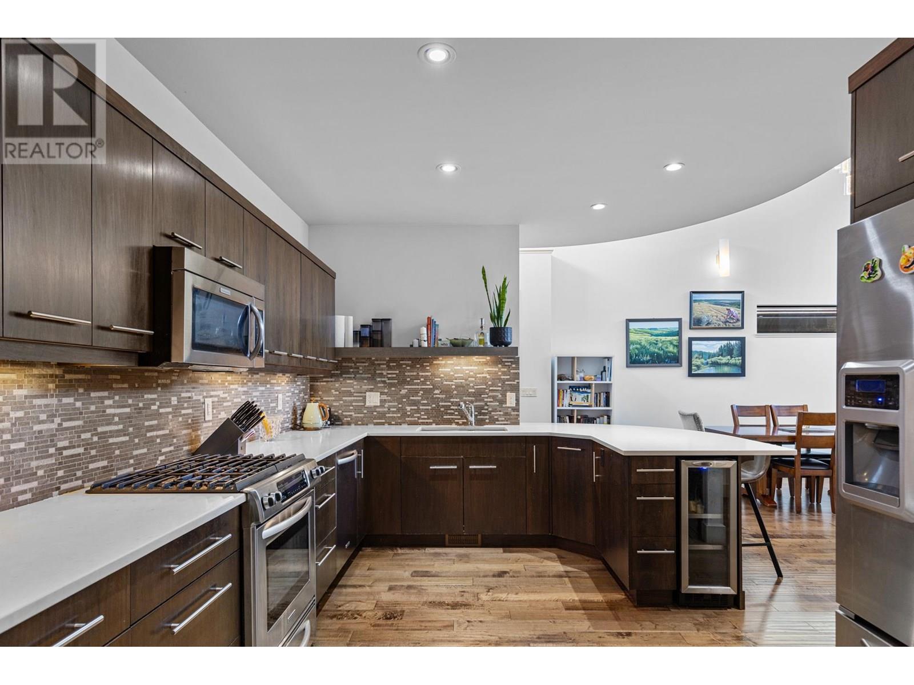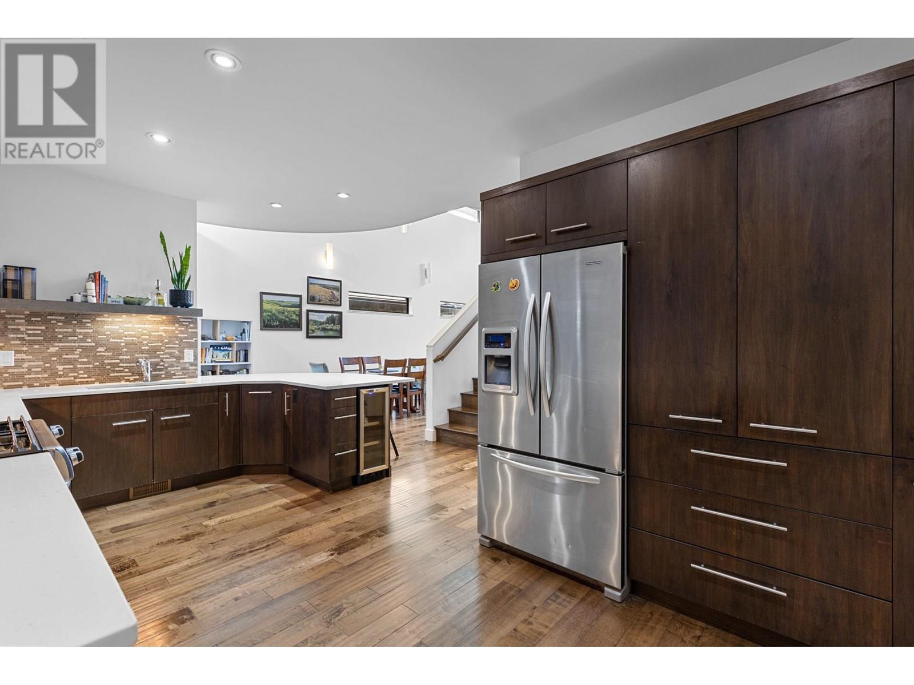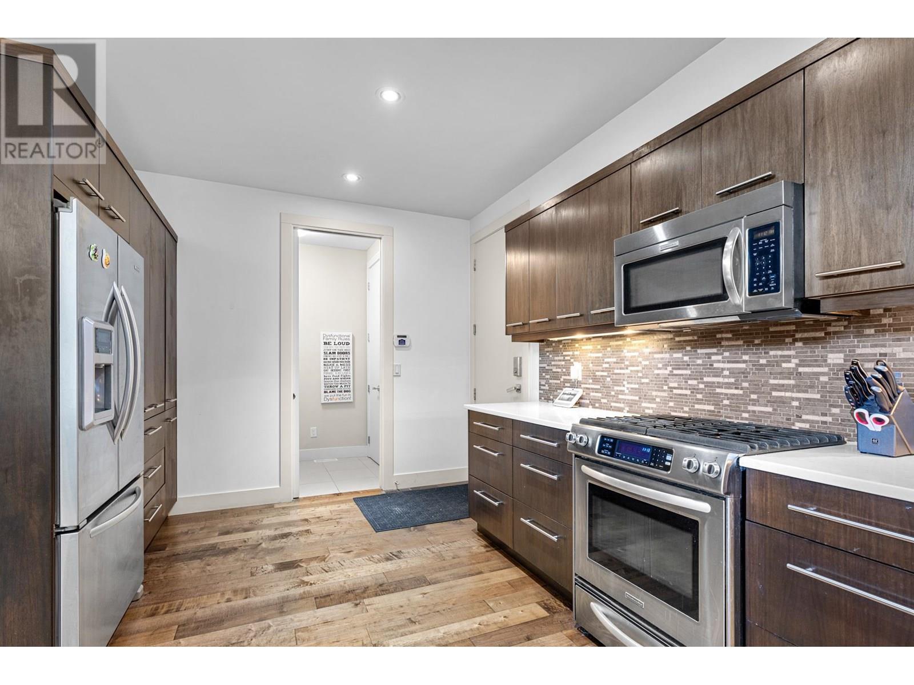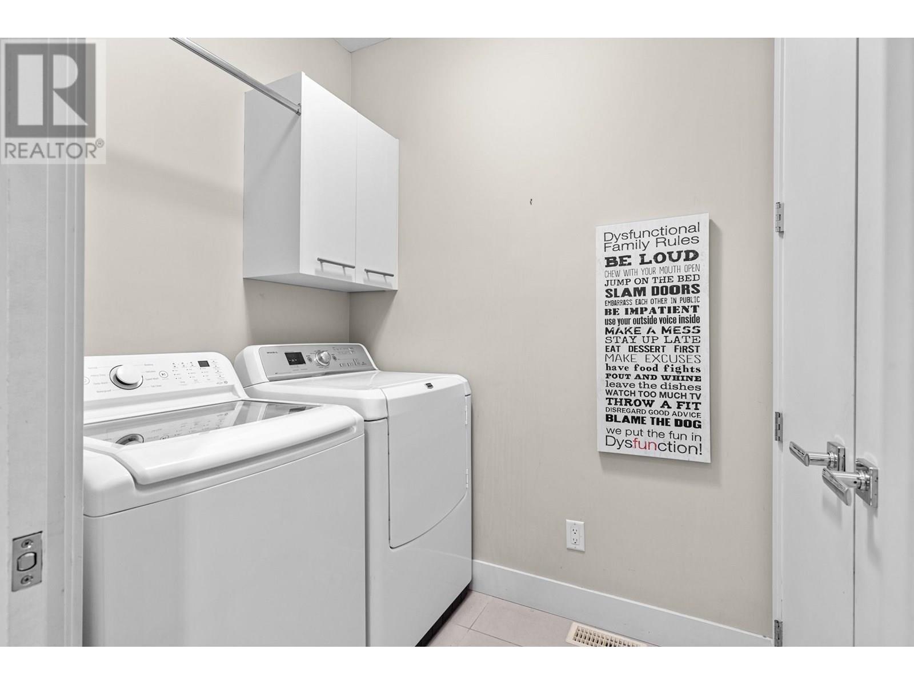570 Sarsons Road Unit# 18 Kelowna, British Columbia V1W 5H5
$899,000Maintenance,
$1,001.61 Monthly
Maintenance,
$1,001.61 MonthlyLUXURY MEETS CONVENIENCE in the Heart of the Lower Mission! This modern 3-bedroom, 2.5-bath townhome with a versatile den (currently used as a 4th bedroom) offers a bright, open-concept layout, highlighted by soaring ceilings in the great room that seamlessly connect the living and dining areas. Entertain friends & family from the kitchen, equipped with SS appliances, 3-chair peninsula seating and lots of cabinet space! Enjoy a main-floor laundry room, 2-pc powder room & a primary bedroom featuring a generous walk-in closet & a 5-pc ensuite with dual vanities. Upstairs, two large bedrooms share a Jack & Jill bathroom—each with their own vanity—offering privacy & space for families or guests. The main-floor den makes a great home office, yoga space or guest bedroom! An unfinished basement provides potential for a home gym or rec room with tons of storage in addition to the double garage with epoxy floors + built-in shelving. Outside, you’ll find a covered patio with artificial turf where you can relax and unwind! Southwind at Sarsons features a high-end clubhouse, fitness centre, indoor pool, hot tub with mature landscaping & a peaceful pond. Walk to Sarsons Beach & the new Dehart Community Park with bike track, playground, community garden & sports courts! Bike to H2O fitness centre + pool, top schools, hockey rinks, parks, cafes, transit, the sailing club & numerous beach accesses! Enjoy a lock-and-leave lifestyle! Perfect for those looking to simplify without compromise! (id:60329)
Property Details
| MLS® Number | 10355156 |
| Property Type | Single Family |
| Neigbourhood | Lower Mission |
| Community Name | Southwind at Sarsons |
| Amenities Near By | Recreation |
| Features | Level Lot |
| Parking Space Total | 2 |
| Pool Type | Indoor Pool |
| Structure | Clubhouse |
Building
| Bathroom Total | 3 |
| Bedrooms Total | 3 |
| Amenities | Clubhouse |
| Appliances | Refrigerator, Dishwasher, Dryer, Range - Gas, Microwave, Washer |
| Constructed Date | 2013 |
| Construction Style Attachment | Attached |
| Cooling Type | Central Air Conditioning |
| Exterior Finish | Stone, Stucco |
| Fire Protection | Smoke Detector Only |
| Fireplace Fuel | Gas |
| Fireplace Present | Yes |
| Fireplace Type | Unknown |
| Flooring Type | Carpeted, Hardwood, Tile |
| Half Bath Total | 1 |
| Heating Type | Forced Air, See Remarks |
| Roof Material | Tile |
| Roof Style | Unknown |
| Stories Total | 2 |
| Size Interior | 2,215 Ft2 |
| Type | Row / Townhouse |
| Utility Water | Municipal Water |
Parking
| See Remarks | |
| Attached Garage | 2 |
Land
| Acreage | No |
| Land Amenities | Recreation |
| Landscape Features | Landscaped, Level, Underground Sprinkler |
| Sewer | Municipal Sewage System |
| Size Total Text | Under 1 Acre |
| Zoning Type | Unknown |
Rooms
| Level | Type | Length | Width | Dimensions |
|---|---|---|---|---|
| Second Level | 5pc Ensuite Bath | 8'8'' x 15'5'' | ||
| Second Level | Bedroom | 16'5'' x 17'2'' | ||
| Second Level | Bedroom | 15'1'' x 14'7'' | ||
| Main Level | Laundry Room | 5'2'' x 6'4'' | ||
| Main Level | 2pc Bathroom | 5'4'' x 5'3'' | ||
| Main Level | 5pc Ensuite Bath | 13'3'' x 10' | ||
| Main Level | Primary Bedroom | 15'1'' x 15'7'' | ||
| Main Level | Den | 8'9'' x 13'5'' | ||
| Main Level | Kitchen | 17'1'' x 14'6'' | ||
| Main Level | Dining Room | 12'1'' x 14'9'' | ||
| Main Level | Living Room | 17'0'' x 14' |
https://www.realtor.ca/real-estate/28583231/570-sarsons-road-unit-18-kelowna-lower-mission
Contact Us
Contact us for more information
