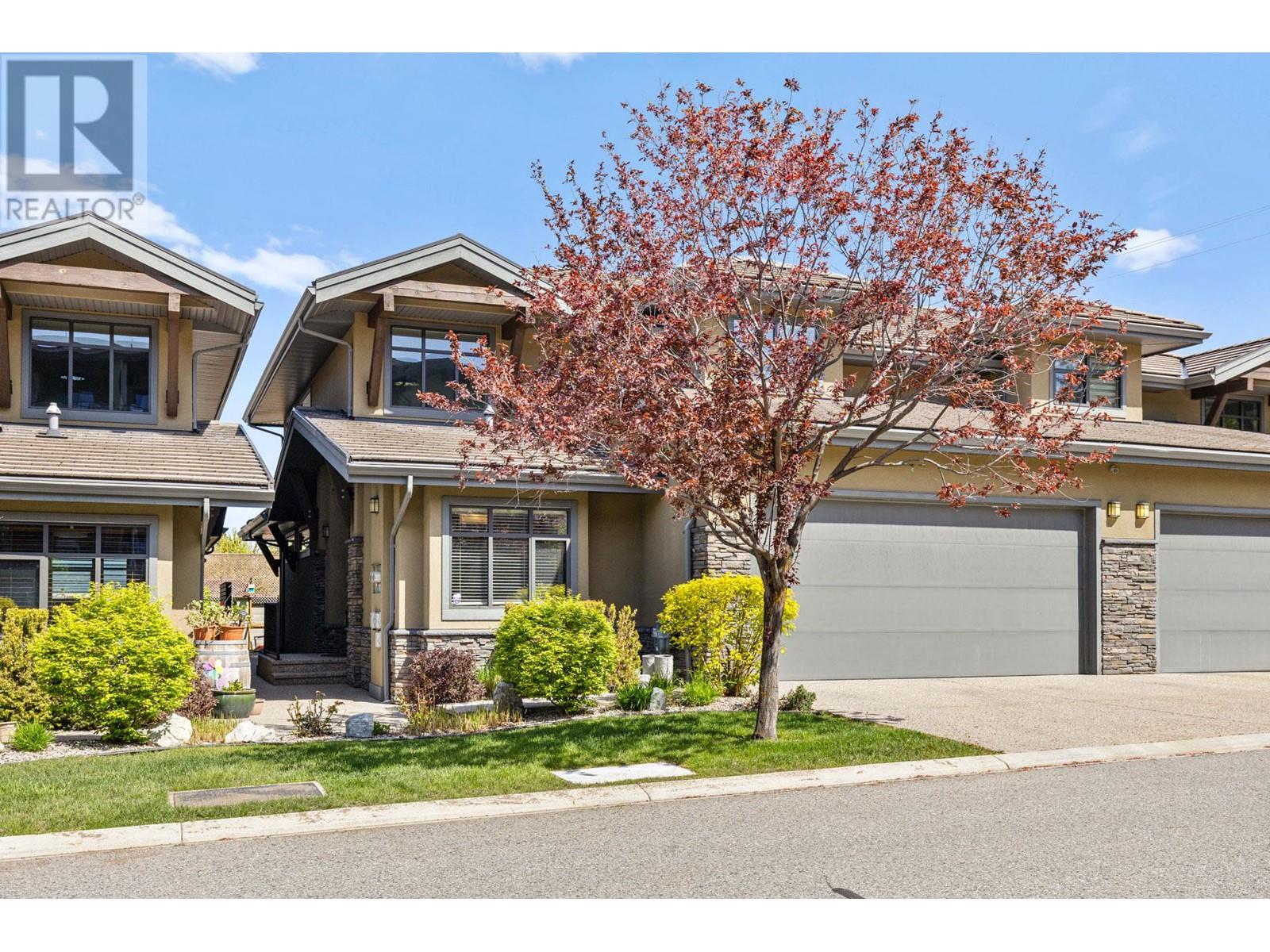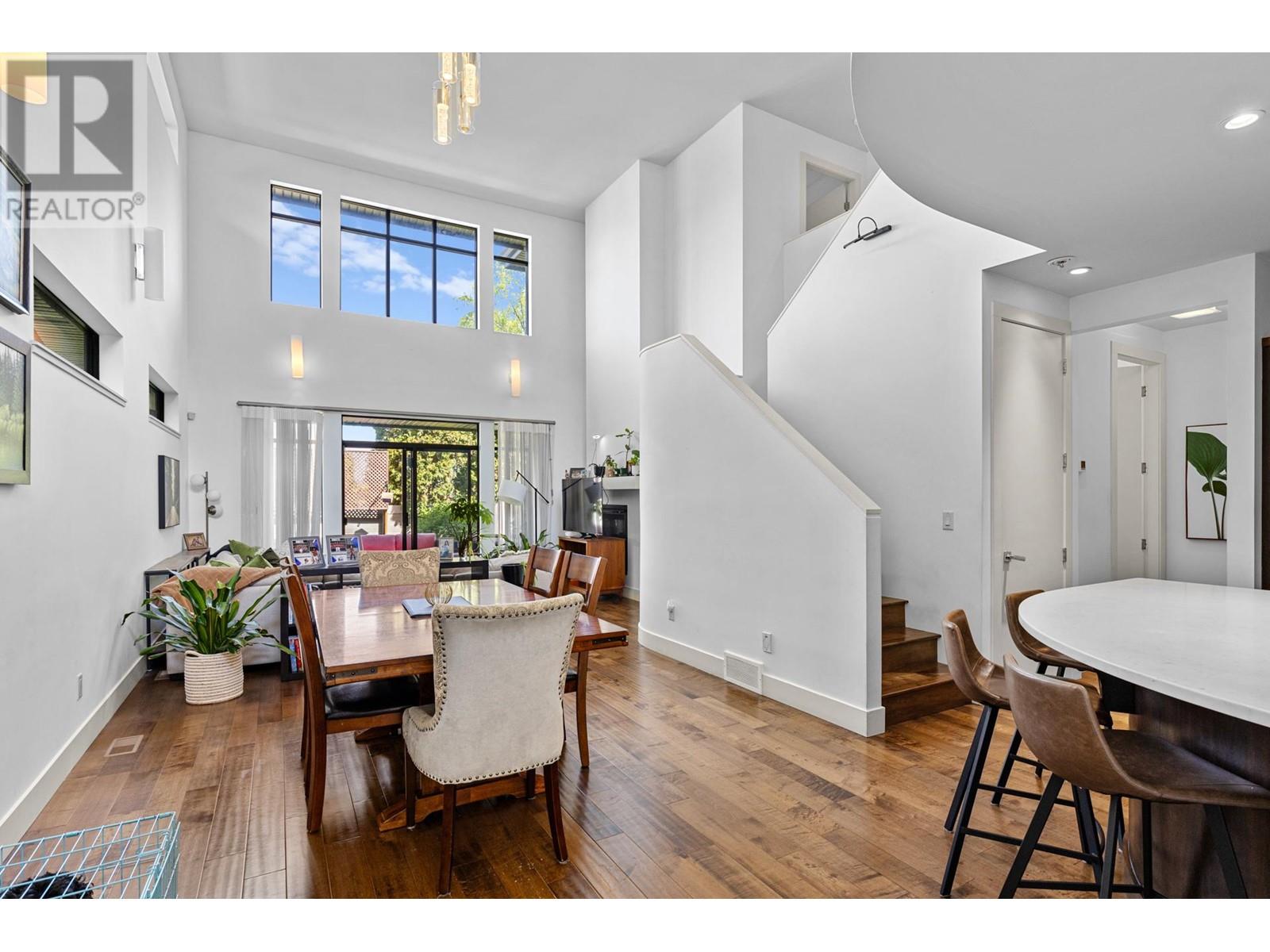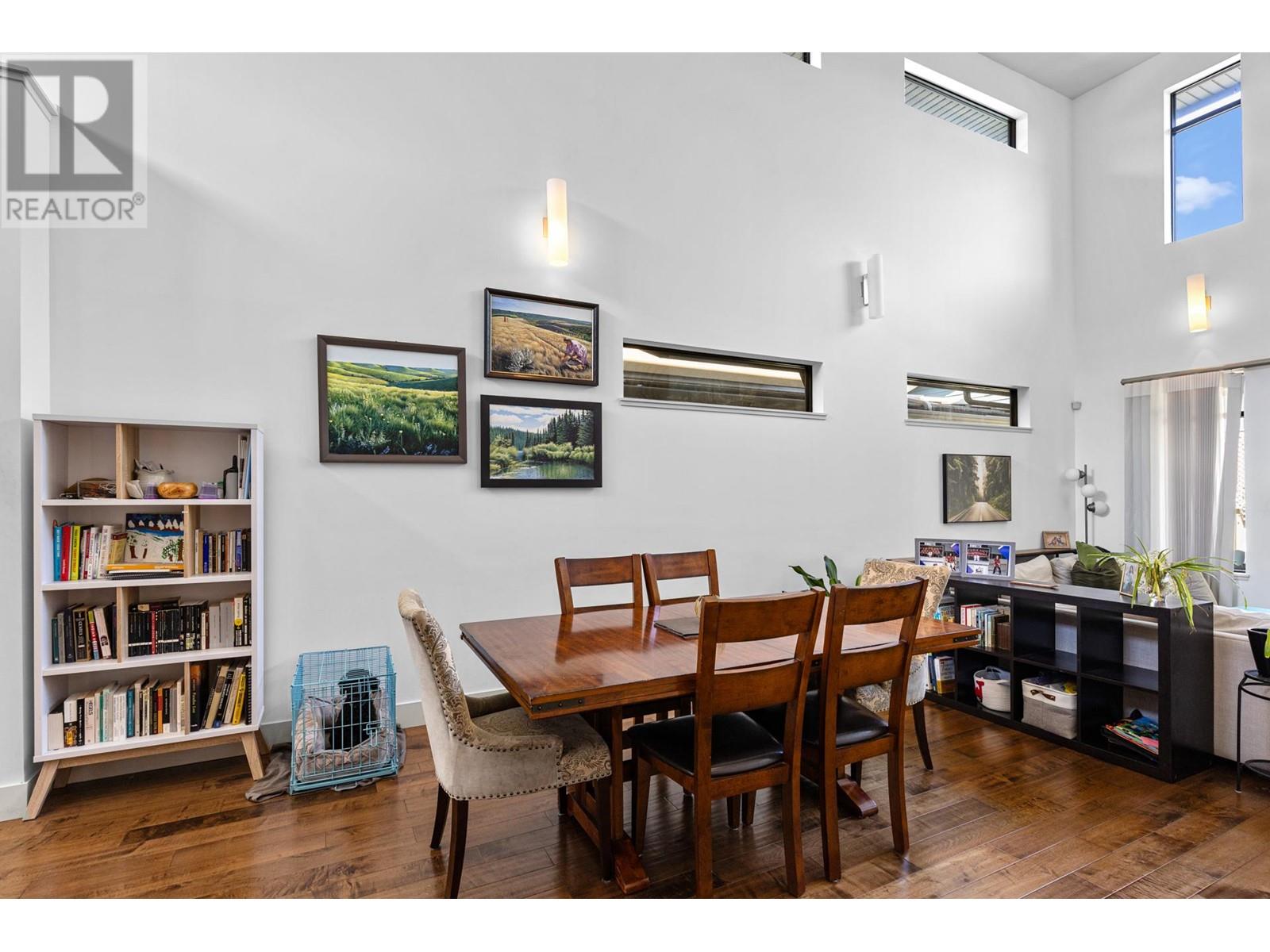570 Sarsons Road Unit# 18 Kelowna, British Columbia V1W 5H5
$950,000Maintenance, Reserve Fund Contributions, Insurance, Ground Maintenance, Other, See Remarks, Recreation Facilities, Sewer, Waste Removal, Water
$1,001 Monthly
Maintenance, Reserve Fund Contributions, Insurance, Ground Maintenance, Other, See Remarks, Recreation Facilities, Sewer, Waste Removal, Water
$1,001 MonthlyVaulted ceilings that help let in all the natural light. Welcome to 18-570 Sarsons Road, where upscale living meets low-maintenance ease in the award-winning Southwind at Sarsons. This 3-bedroom + den (great 4th bedroom option), 2.5-bath townhome offers a primary suite on the main floor—complete with a walk-in closet and 5-piece ensuite—so you can age in place without sacrificing space or style. The kitchen is built for both function and flair with quartz countertops, stainless steel appliances, peninsula seating for four, and cabinets that never seem to run out. Upstairs, two large bedrooms each have their own vanities and share a Jack & Jill bath—no more sink fights. Downstairs, this unfinished basement is ready for your ideas. Outside, enjoy artificial turf, covered patio, a double garage with epoxy floors and built-in storage, and four visitor stalls reserved for units 16–19. On-site perks include a clubhouse, pond, pool, hot tub, and fitness centre. Walk to Sarsons Beach, H2O, coffee, shops, schools, and more. Strata covers HVAC and hot water system maintenance (yes, really). (id:60329)
Property Details
| MLS® Number | 10345901 |
| Property Type | Single Family |
| Neigbourhood | Lower Mission |
| Community Name | Southwind at Sarsons |
| Amenities Near By | Recreation |
| Community Features | Pet Restrictions, Rentals Allowed |
| Features | Level Lot |
| Parking Space Total | 2 |
| Pool Type | Indoor Pool |
| Structure | Clubhouse |
Building
| Bathroom Total | 3 |
| Bedrooms Total | 4 |
| Amenities | Clubhouse |
| Appliances | Refrigerator, Dishwasher, Dryer, Range - Gas, Microwave, Washer |
| Basement Type | Full |
| Constructed Date | 2013 |
| Construction Style Attachment | Attached |
| Cooling Type | Central Air Conditioning, Heat Pump |
| Exterior Finish | Stone, Stucco |
| Fire Protection | Smoke Detector Only |
| Fireplace Fuel | Gas |
| Fireplace Present | Yes |
| Fireplace Type | Unknown |
| Flooring Type | Carpeted, Ceramic Tile, Hardwood |
| Half Bath Total | 1 |
| Heating Type | Forced Air, Heat Pump, See Remarks |
| Roof Material | Tile |
| Roof Style | Unknown |
| Stories Total | 2 |
| Size Interior | 2,215 Ft2 |
| Type | Row / Townhouse |
| Utility Water | Municipal Water |
Parking
| See Remarks | |
| Attached Garage | 2 |
Land
| Acreage | No |
| Land Amenities | Recreation |
| Landscape Features | Landscaped, Level, Underground Sprinkler |
| Sewer | Municipal Sewage System |
| Size Total Text | Under 1 Acre |
| Zoning Type | Unknown |
Rooms
| Level | Type | Length | Width | Dimensions |
|---|---|---|---|---|
| Second Level | 5pc Ensuite Bath | 8'6'' x 15'0'' | ||
| Second Level | Bedroom | 16'3'' x 17'3'' | ||
| Second Level | Bedroom | 15'0'' x 14'5'' | ||
| Main Level | Laundry Room | 5'0'' x 5'0'' | ||
| Main Level | 2pc Bathroom | 5'2'' x 5'3'' | ||
| Main Level | 5pc Ensuite Bath | 12'1'' x 9'10'' | ||
| Main Level | Primary Bedroom | 14'10'' x 15'5'' | ||
| Main Level | Bedroom | 8'9'' x 13'5'' | ||
| Main Level | Kitchen | 17'0'' x 10'0'' | ||
| Main Level | Dining Room | 12'2'' x 13'2'' | ||
| Main Level | Living Room | 17'0'' x 13'9'' |
https://www.realtor.ca/real-estate/28252468/570-sarsons-road-unit-18-kelowna-lower-mission
Contact Us
Contact us for more information















































