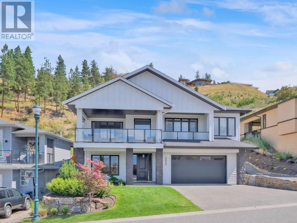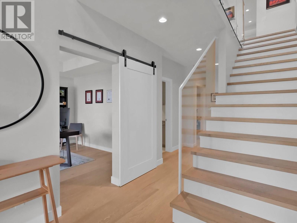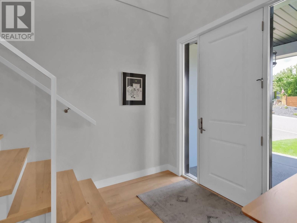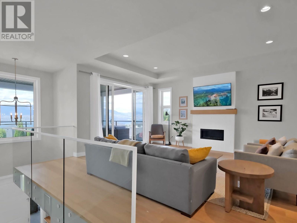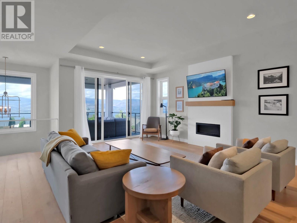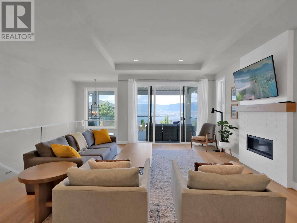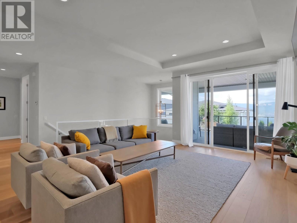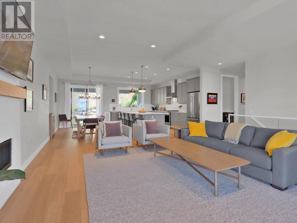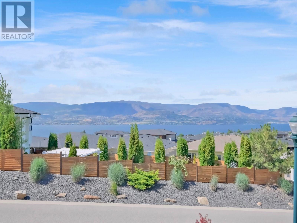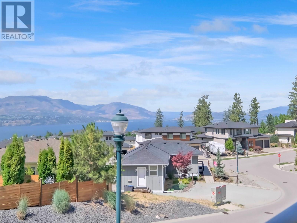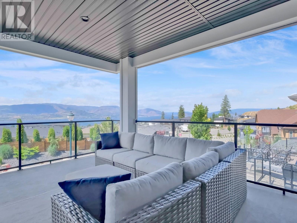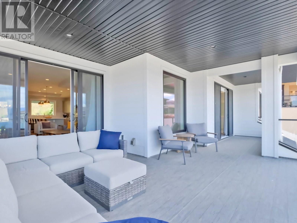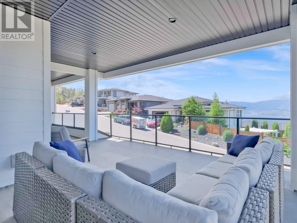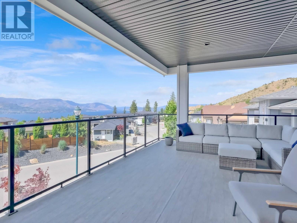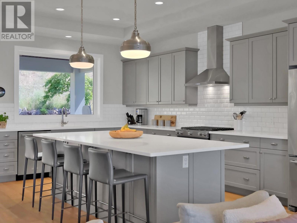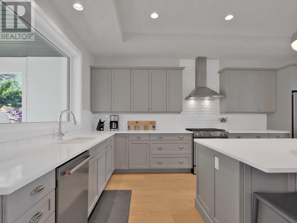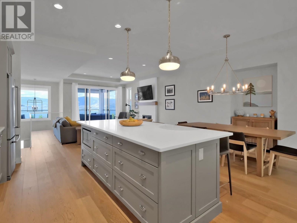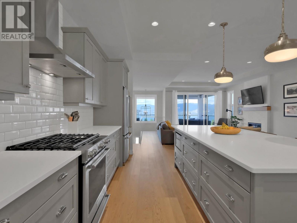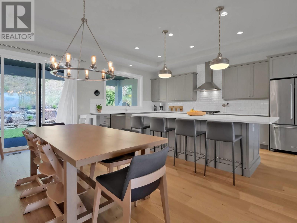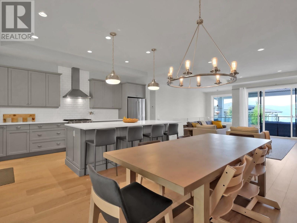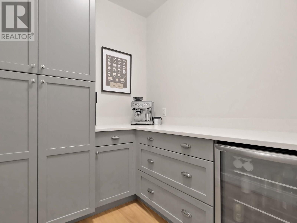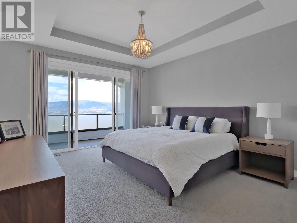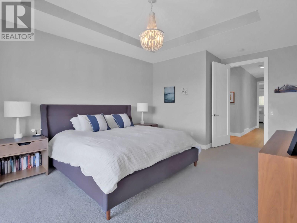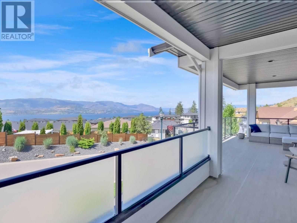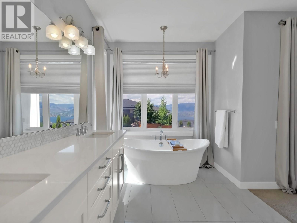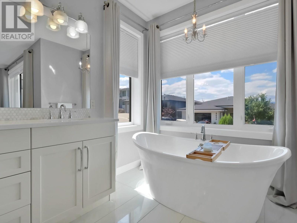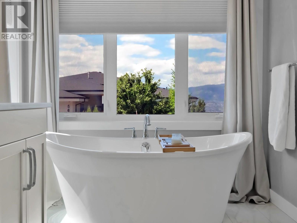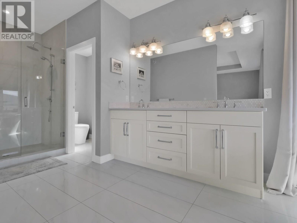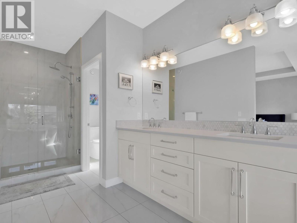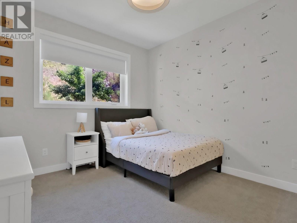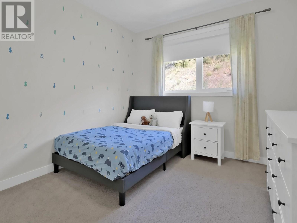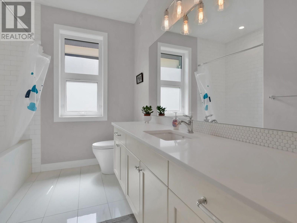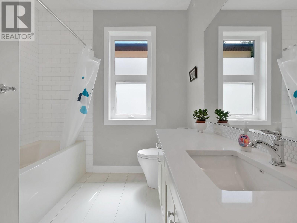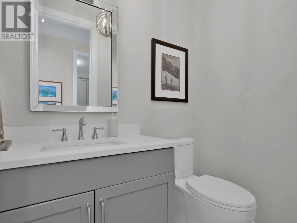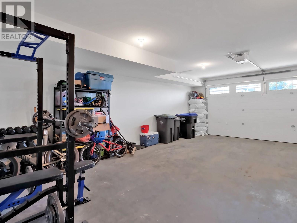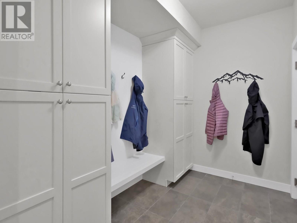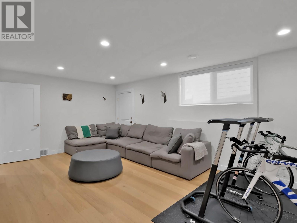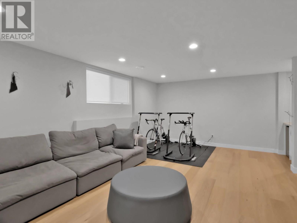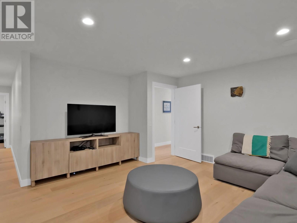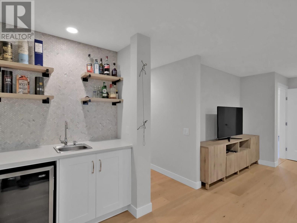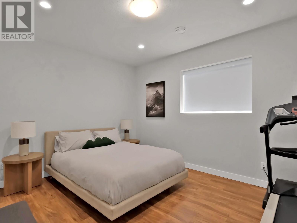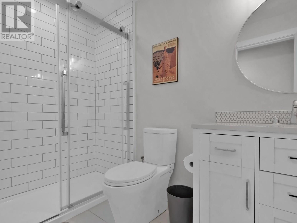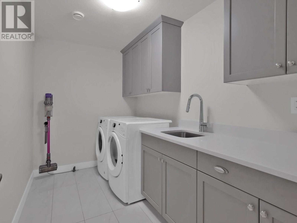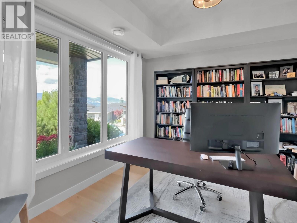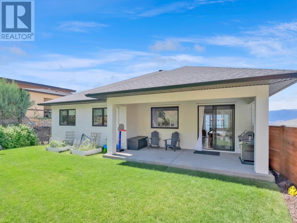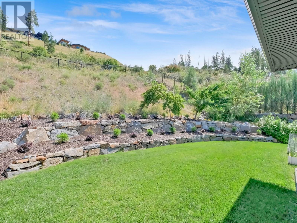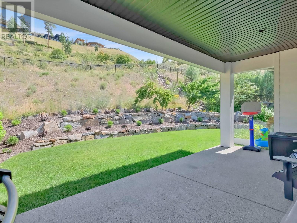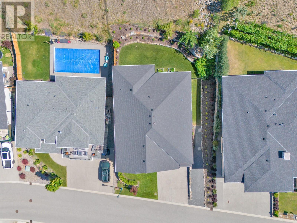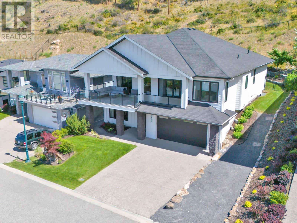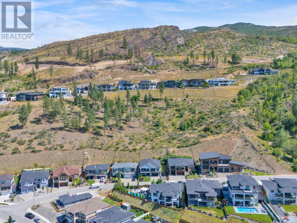4 Bedroom
4 Bathroom
3,202 ft2
Contemporary
Fireplace
Central Air Conditioning
Forced Air, See Remarks
Landscaped, Underground Sprinkler
$1,550,000
Stunning family friendly home in the heart of Kettle Valley, ideally located on a quiet cul-de-sac with no home directly in front ensuring unobstructed, panoramic lake and mountain views. Designed with both comfort and style in mind, the open-concept main level features a warm, neutral palette, wide plank oak flooring, and a gourmet kitchen complete with a large quartz island, sleek cabinetry, ample storage, walk-in pantry, and built-in wine fridge. The great room and spacious covered front deck provide the perfect backdrop for entertaining or relaxing while taking in the incredible views. Upstairs, you’ll find three bedrooms including a generous primary suite with deck access and a spa inspired ensuite boasting a freestanding soaker tub, dual vanity, water closet, and custom tile shower. The versatile lower level features a separate entrance, making it easily suitable or ideal additional living space. It offers a large bedroom with walk-in closet, full bathroom, wet bar, office, and a spacious family room. The fully fenced backyard backs onto peaceful green space with direct access to the from the kitchen - ideal for seamless indoor/outdoor living. An extra-deep double garage and additional parking parking to the right of the driveway check another box. Located close to Chute Lake Elementary, parks, shops, gym, daycare, and endless hiking and biking trails. (id:60329)
Property Details
|
MLS® Number
|
10354744 |
|
Property Type
|
Single Family |
|
Neigbourhood
|
Kettle Valley |
|
Amenities Near By
|
Park, Recreation, Schools, Shopping |
|
Community Features
|
Family Oriented |
|
Features
|
Cul-de-sac |
|
Parking Space Total
|
6 |
|
Road Type
|
Cul De Sac |
|
View Type
|
City View, Lake View, Mountain View, Valley View |
Building
|
Bathroom Total
|
4 |
|
Bedrooms Total
|
4 |
|
Appliances
|
Refrigerator, Dishwasher, Dryer, Range - Gas, Washer |
|
Architectural Style
|
Contemporary |
|
Basement Type
|
Full |
|
Constructed Date
|
2017 |
|
Construction Style Attachment
|
Detached |
|
Cooling Type
|
Central Air Conditioning |
|
Exterior Finish
|
Stone, Other |
|
Fireplace Fuel
|
Gas |
|
Fireplace Present
|
Yes |
|
Fireplace Type
|
Unknown |
|
Flooring Type
|
Ceramic Tile, Hardwood |
|
Half Bath Total
|
1 |
|
Heating Type
|
Forced Air, See Remarks |
|
Roof Material
|
Asphalt Shingle |
|
Roof Style
|
Unknown |
|
Stories Total
|
2 |
|
Size Interior
|
3,202 Ft2 |
|
Type
|
House |
|
Utility Water
|
Municipal Water |
Parking
|
See Remarks
|
|
|
Attached Garage
|
2 |
Land
|
Access Type
|
Easy Access |
|
Acreage
|
No |
|
Land Amenities
|
Park, Recreation, Schools, Shopping |
|
Landscape Features
|
Landscaped, Underground Sprinkler |
|
Sewer
|
Municipal Sewage System |
|
Size Frontage
|
65 Ft |
|
Size Irregular
|
0.21 |
|
Size Total
|
0.21 Ac|under 1 Acre |
|
Size Total Text
|
0.21 Ac|under 1 Acre |
|
Zoning Type
|
Unknown |
Rooms
| Level |
Type |
Length |
Width |
Dimensions |
|
Lower Level |
Mud Room |
|
|
10'3'' x 6'8'' |
|
Lower Level |
Bedroom |
|
|
12'9'' x 13'11'' |
|
Lower Level |
3pc Bathroom |
|
|
9'6'' x 5'2'' |
|
Lower Level |
Recreation Room |
|
|
14'5'' x 21'4'' |
|
Lower Level |
Laundry Room |
|
|
10'9'' x 6'3'' |
|
Lower Level |
Den |
|
|
11'9'' x 11'4'' |
|
Lower Level |
Foyer |
|
|
8'0'' x 11'9'' |
|
Main Level |
Bedroom |
|
|
10'5'' x 11'9'' |
|
Main Level |
Bedroom |
|
|
10'4'' x 11'9'' |
|
Main Level |
4pc Bathroom |
|
|
9'11'' x 8'3'' |
|
Main Level |
Pantry |
|
|
6'9'' x 8'4'' |
|
Main Level |
Partial Bathroom |
|
|
6'0'' x 4'3'' |
|
Main Level |
Other |
|
|
10'0'' x 8'8'' |
|
Main Level |
5pc Ensuite Bath |
|
|
9'2'' x 18'6'' |
|
Main Level |
Primary Bedroom |
|
|
13'8'' x 19'0'' |
|
Main Level |
Living Room |
|
|
16'9'' x 17'2'' |
|
Main Level |
Dining Room |
|
|
18'3'' x 11'2'' |
|
Main Level |
Kitchen |
|
|
18'3'' x 10'8'' |
https://www.realtor.ca/real-estate/28560154/5655-jasper-way-kelowna-kettle-valley
