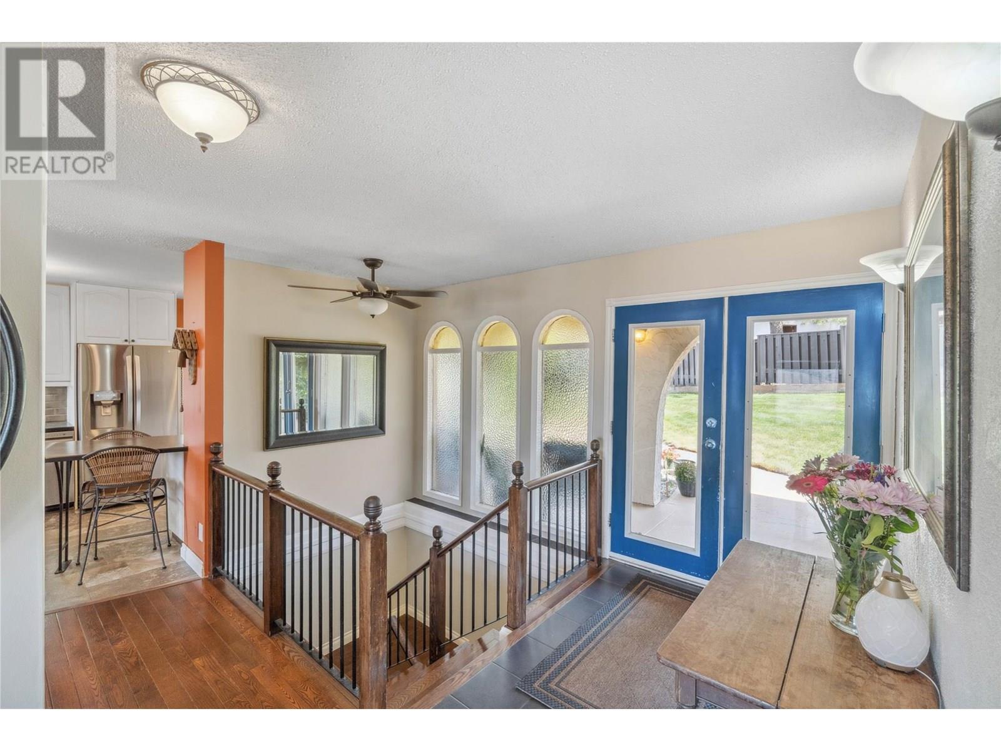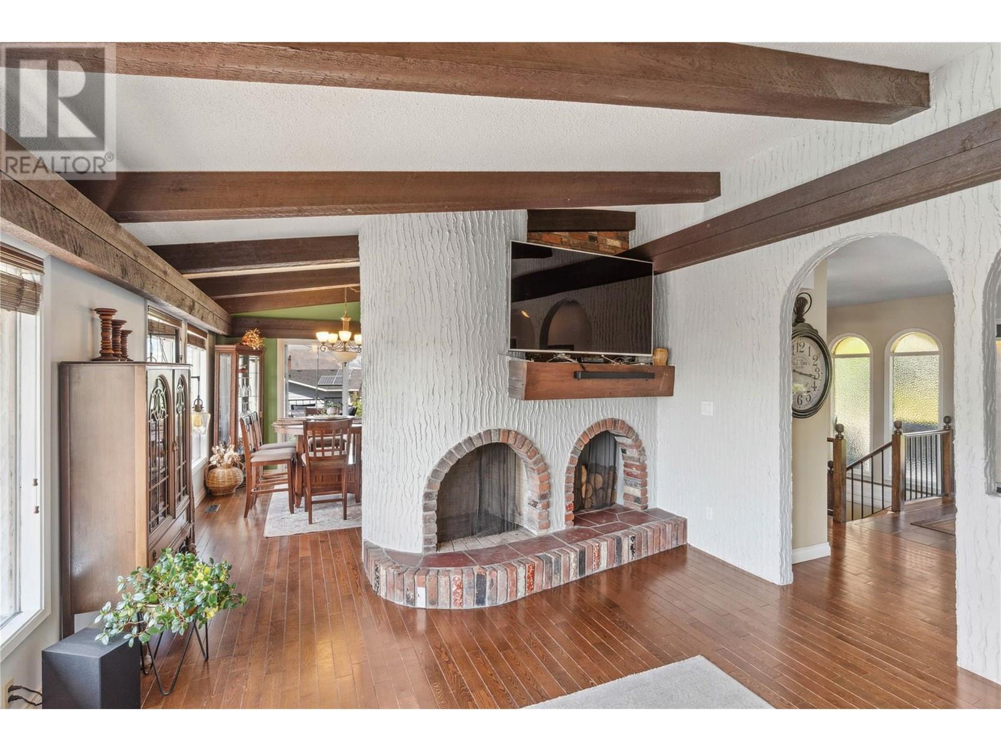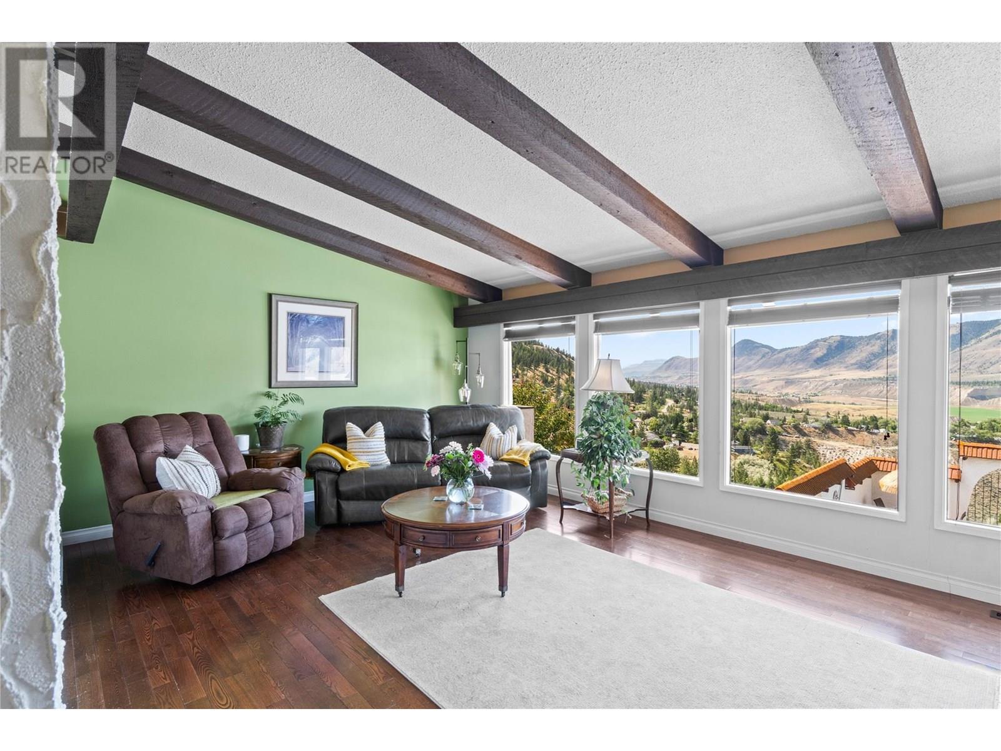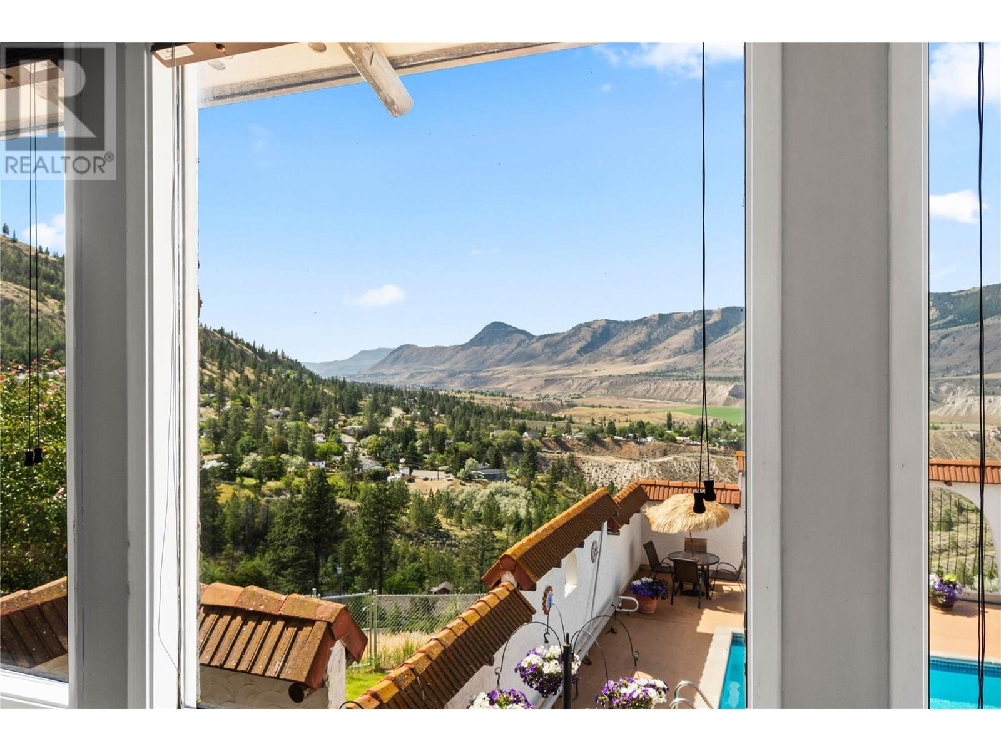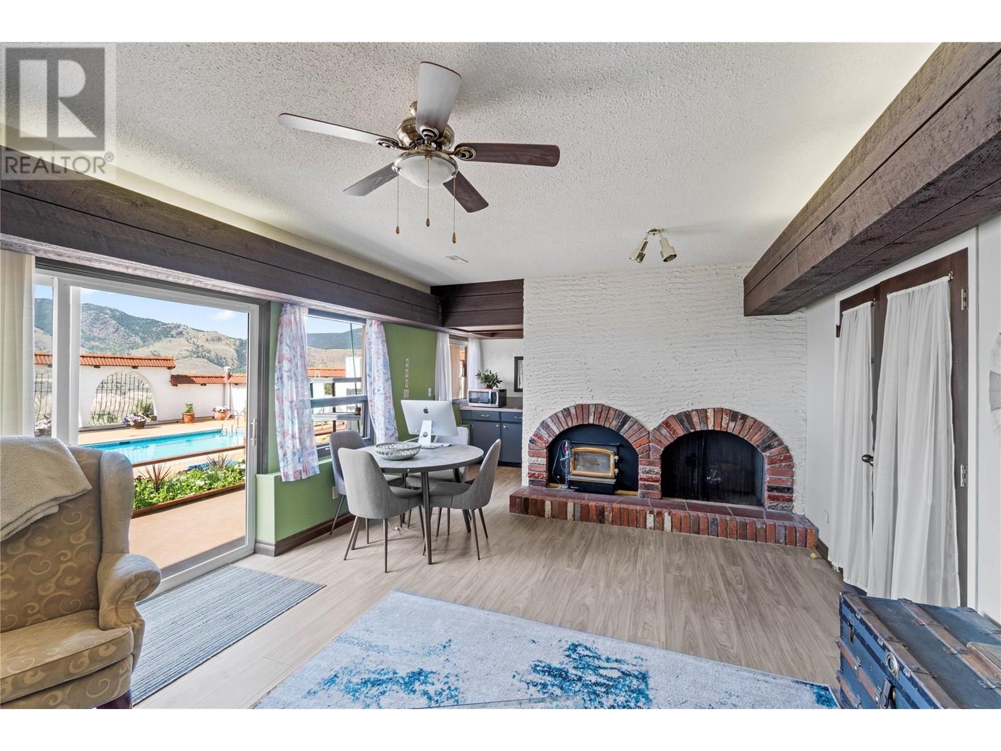3 Bedroom
3 Bathroom
2,457 ft2
Ranch
Inground Pool
Central Air Conditioning
Forced Air
$938,000
A One of Kind Home with SPECTACULAR Panoramic Views & a Pool to enjoy this summer! Located in a quiet cul-de sac this 3 bedroom home has loads to offer. Built with the main living area's and decks positioned to take advantage of the uninterrupted panoramic views over the mountains, river valley & out over the city, you will have no shortage of vantage points in any season. The main living room offers floor to ceiling windows & adjoins the dining area & the kitchen. From the kitchen you have access to the wrap around deck overlooking the pool, part of it covered, ideal for year round BBQ's. The master bedroom features a 3 pce ensuite & has a door leading to a small private deck with a hot-tub, offering privacy while enjoying the views. A second bedroom & family bathroom complete this floor. The spacious lower level family room leads to the pool deck & has a separate sink and storage area, ideal for get togethers. The spacious 3rd bedroom has large windows & is next to a 3 pce bath. You will also find a large laundry room, plenty of storage cupboards & access to the double garage. Outside of the pool area, there are lawn & garden area's, raised beds for vegetables, a garden shed, a fully fenced in side yard & a doorway leading to the enclosed pool deck. There is plenty of parking, room for and RV & a handy RV sani dump. Move in and enjoy or bring your idea's, this home and property was a show stopper when built, offers tranquil privacy & the views can't be beat! (id:60329)
Property Details
|
MLS® Number
|
10352308 |
|
Property Type
|
Single Family |
|
Neigbourhood
|
Barnhartvale |
|
Parking Space Total
|
2 |
|
Pool Type
|
Inground Pool |
|
View Type
|
Valley View |
Building
|
Bathroom Total
|
3 |
|
Bedrooms Total
|
3 |
|
Architectural Style
|
Ranch |
|
Constructed Date
|
1971 |
|
Construction Style Attachment
|
Detached |
|
Cooling Type
|
Central Air Conditioning |
|
Heating Type
|
Forced Air |
|
Roof Material
|
Tile |
|
Roof Style
|
Unknown |
|
Stories Total
|
2 |
|
Size Interior
|
2,457 Ft2 |
|
Type
|
House |
|
Utility Water
|
Municipal Water |
Parking
|
See Remarks
|
|
|
Attached Garage
|
2 |
Land
|
Acreage
|
No |
|
Sewer
|
Municipal Sewage System |
|
Size Irregular
|
0.65 |
|
Size Total
|
0.65 Ac|under 1 Acre |
|
Size Total Text
|
0.65 Ac|under 1 Acre |
|
Zoning Type
|
Unknown |
Rooms
| Level |
Type |
Length |
Width |
Dimensions |
|
Lower Level |
Dining Nook |
|
|
7'1'' x 13'5'' |
|
Lower Level |
3pc Bathroom |
|
|
Measurements not available |
|
Lower Level |
Utility Room |
|
|
5'9'' x 8'10'' |
|
Lower Level |
Laundry Room |
|
|
8'3'' x 8'10'' |
|
Lower Level |
Bedroom |
|
|
13'9'' x 11'11'' |
|
Lower Level |
Recreation Room |
|
|
23'11'' x 13'5'' |
|
Main Level |
Foyer |
|
|
13'10'' x 9'7'' |
|
Main Level |
3pc Ensuite Bath |
|
|
Measurements not available |
|
Main Level |
4pc Bathroom |
|
|
Measurements not available |
|
Main Level |
Bedroom |
|
|
9'5'' x 9'3'' |
|
Main Level |
Dining Room |
|
|
11'0'' x 18'0'' |
|
Main Level |
Primary Bedroom |
|
|
14'0'' x 17'11'' |
|
Main Level |
Living Room |
|
|
23'9'' x 13'5'' |
|
Main Level |
Kitchen |
|
|
10'0'' x 14'5'' |
https://www.realtor.ca/real-estate/28489372/5634-coolridge-place-kamloops-barnhartvale





