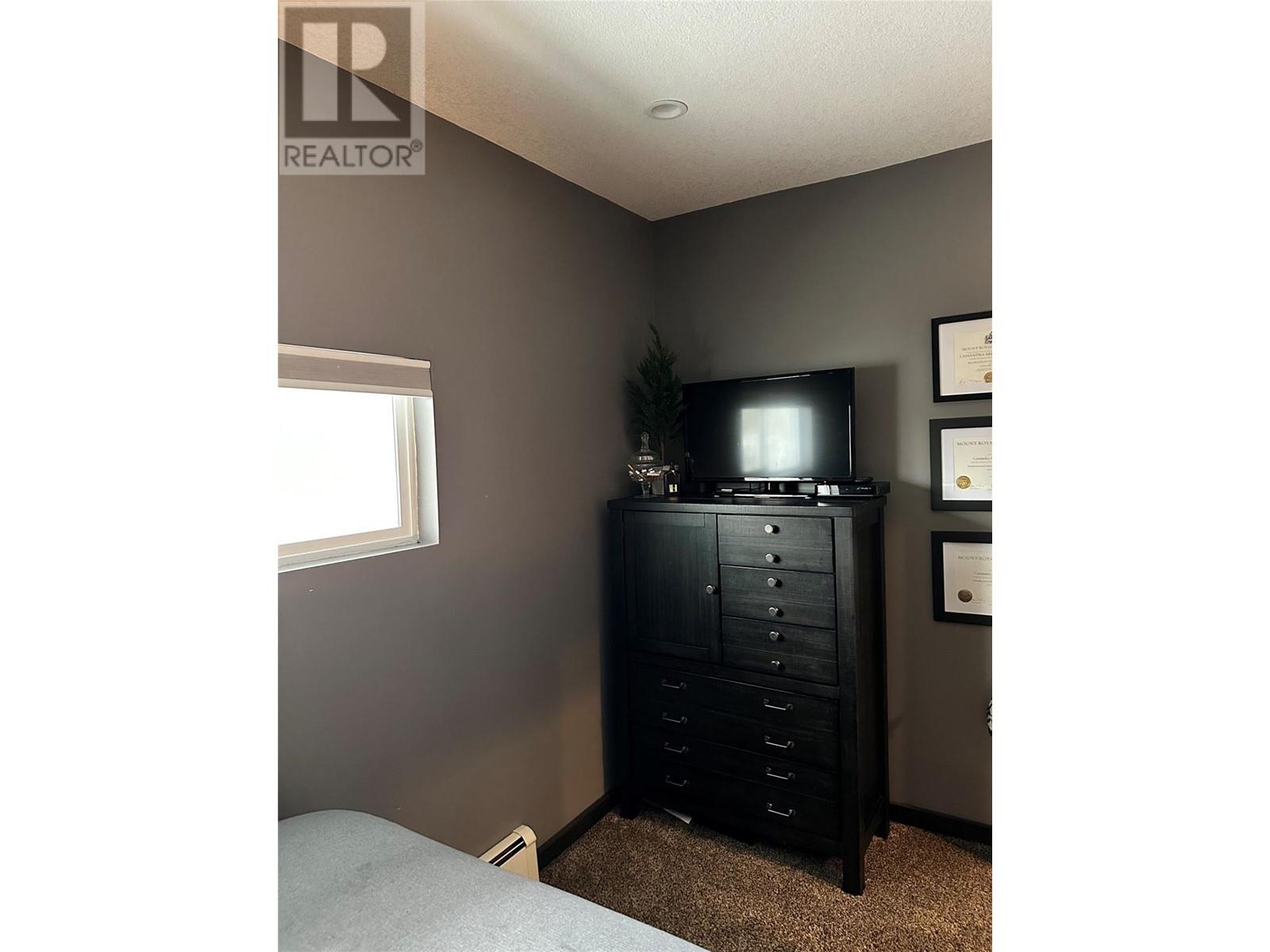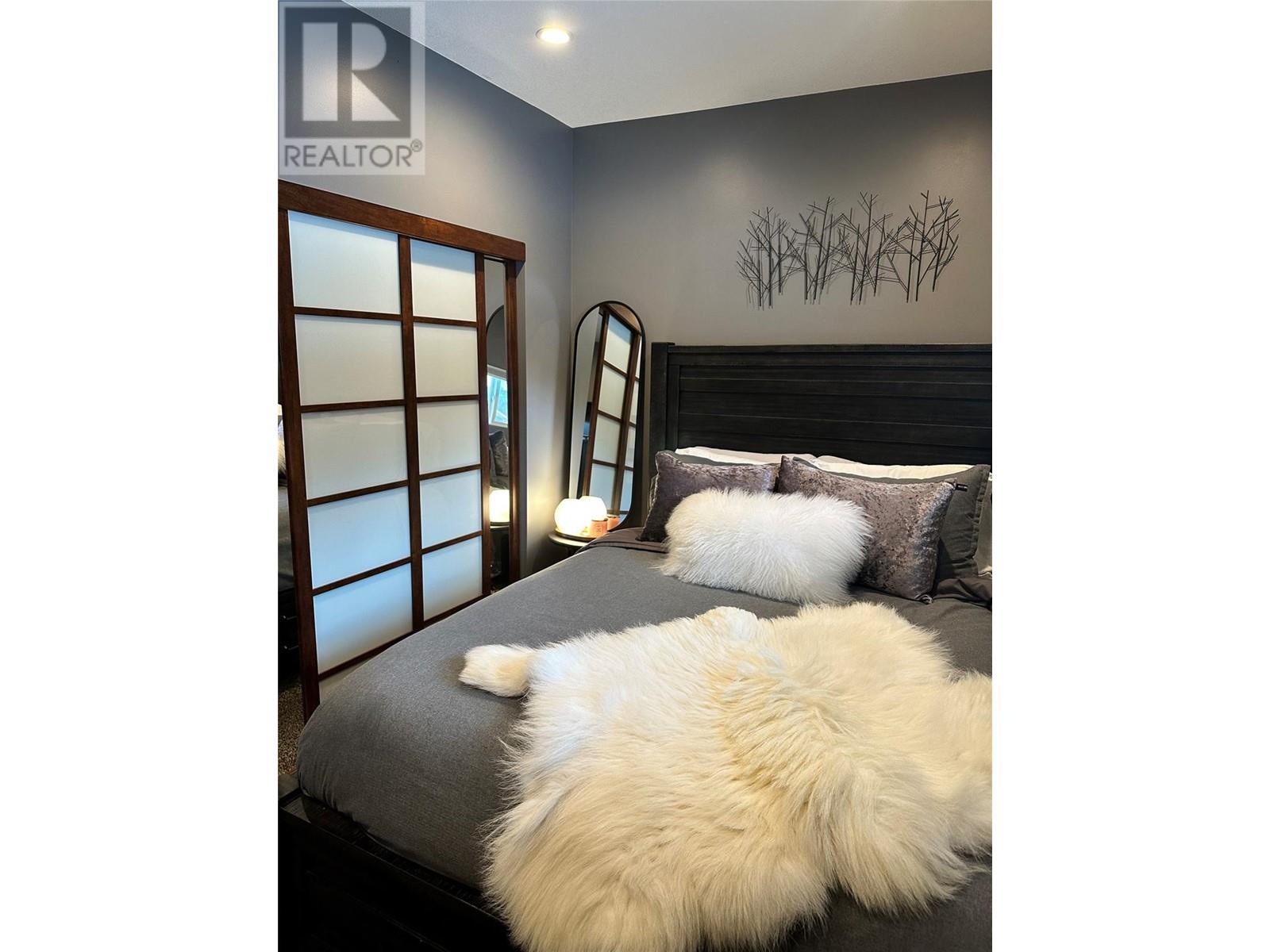3 Bedroom
1 Bathroom
1,228 ft2
Bungalow
Fireplace
Other, See Remarks
Level
$799,000
Your Downtown Fernie Adventure Starts Here! Picture this: you wake up and stroll to your favourite downtown coffee shop, just moments from your doorstep. After a day carving fresh powder at Fernie Alpine Resort, shredding the local bike trails, or fishing in the mighty Elk River, you return to your beautifully renovated (2013) 3-bedroom, 1-bathroom home. The heart of this home is its custom kitchen, with stainless steel appliances and a central island – perfect for entertaining after a day of outdoor mountain adventures. Engineered hardwood floors and hydronic heating keeps you cozy on those crisp mountain evenings. Enjoy the convenience of hot water on demand and the peace of mind of upgraded electrical and plumbing. There's plenty of room in the garage/shop and carport to store your gear. Evenings are for unwinding around the fire pit with friends, sharing stories of your Fernie explorations. Located steps from Rotary Park and the vibrant downtown scene, this isn't just a home; it's your base camp or 'hub' to the legendary Fernie lifestyle. Move Right in!! Don't let this downtown dream slip away! (id:60329)
Property Details
|
MLS® Number
|
10348529 |
|
Property Type
|
Single Family |
|
Neigbourhood
|
Fernie |
|
Amenities Near By
|
Golf Nearby, Park, Recreation, Schools, Shopping, Ski Area |
|
Features
|
Level Lot |
|
Parking Space Total
|
1 |
|
View Type
|
Mountain View, View (panoramic) |
Building
|
Bathroom Total
|
1 |
|
Bedrooms Total
|
3 |
|
Appliances
|
Refrigerator, Dishwasher, Dryer, Range - Electric, Microwave, Washer |
|
Architectural Style
|
Bungalow |
|
Basement Type
|
Crawl Space |
|
Constructed Date
|
1912 |
|
Construction Style Attachment
|
Detached |
|
Fireplace Fuel
|
Gas |
|
Fireplace Present
|
Yes |
|
Fireplace Type
|
Unknown |
|
Flooring Type
|
Heavy Loading |
|
Heating Type
|
Other, See Remarks |
|
Roof Material
|
Metal |
|
Roof Style
|
Unknown |
|
Stories Total
|
1 |
|
Size Interior
|
1,228 Ft2 |
|
Type
|
House |
|
Utility Water
|
Municipal Water |
Parking
Land
|
Access Type
|
Easy Access |
|
Acreage
|
No |
|
Land Amenities
|
Golf Nearby, Park, Recreation, Schools, Shopping, Ski Area |
|
Landscape Features
|
Level |
|
Sewer
|
Municipal Sewage System |
|
Size Irregular
|
0.17 |
|
Size Total
|
0.17 Ac|under 1 Acre |
|
Size Total Text
|
0.17 Ac|under 1 Acre |
|
Zoning Type
|
Unknown |
Rooms
| Level |
Type |
Length |
Width |
Dimensions |
|
Main Level |
Mud Room |
|
|
5'4'' x 11'5'' |
|
Main Level |
3pc Bathroom |
|
|
Measurements not available |
|
Main Level |
Primary Bedroom |
|
|
10'7'' x 11'5'' |
|
Main Level |
Bedroom |
|
|
7'5'' x 13'0'' |
|
Main Level |
Bedroom |
|
|
11'8'' x 7'7'' |
|
Main Level |
Kitchen |
|
|
12'3'' x 15'0'' |
|
Main Level |
Living Room |
|
|
19'2'' x 15'9'' |
https://www.realtor.ca/real-estate/28342918/562-6th-avenue-fernie-fernie


























