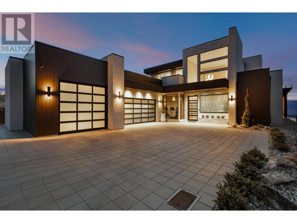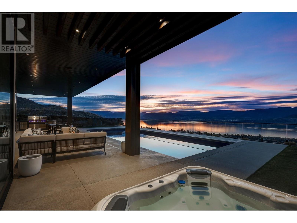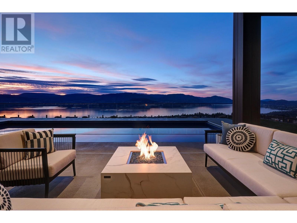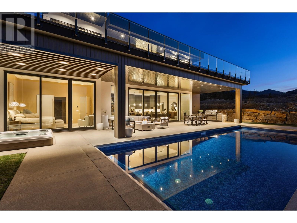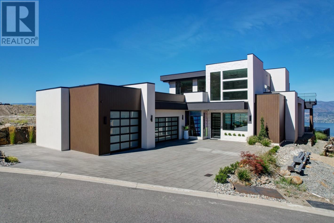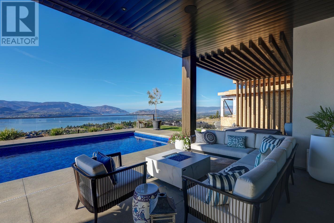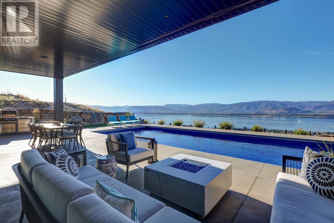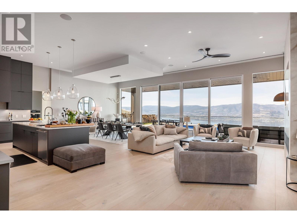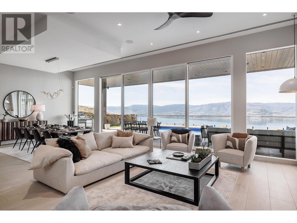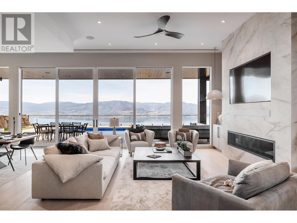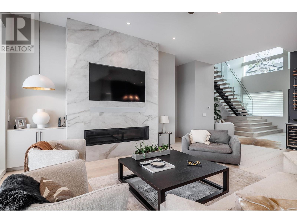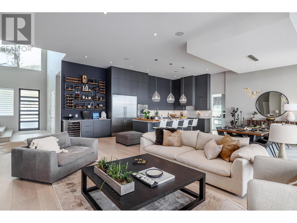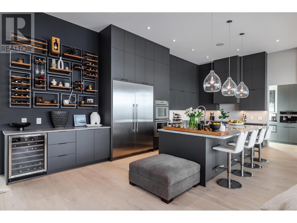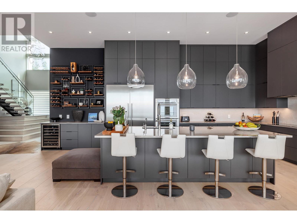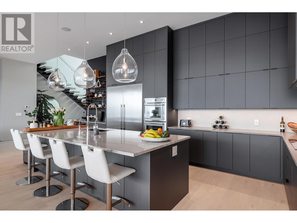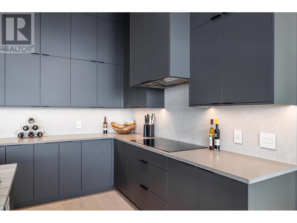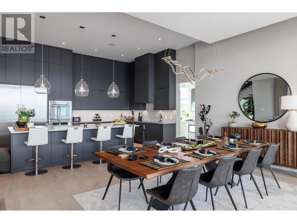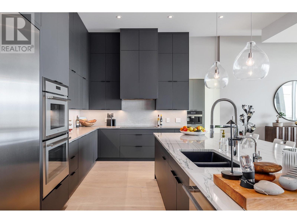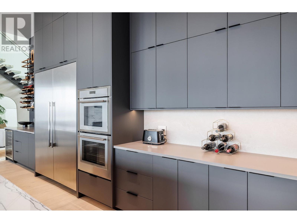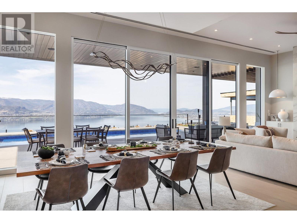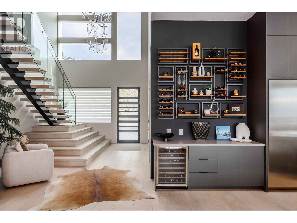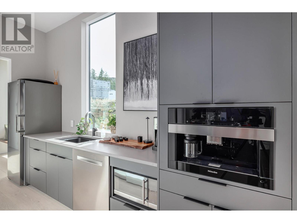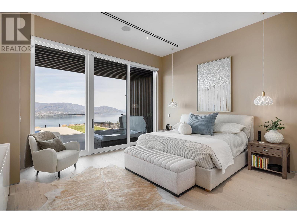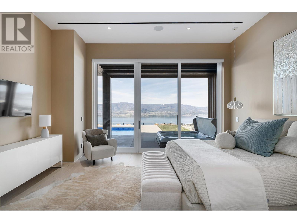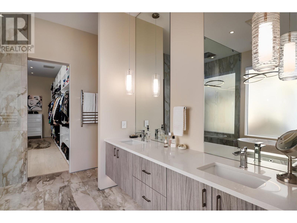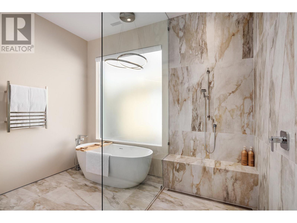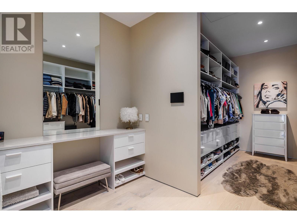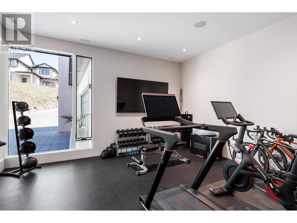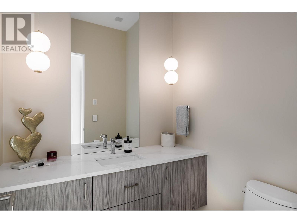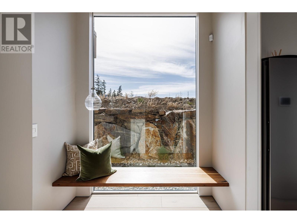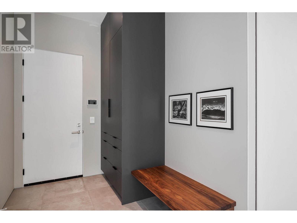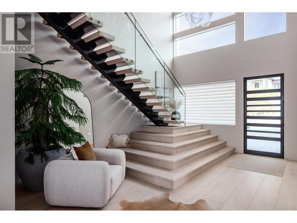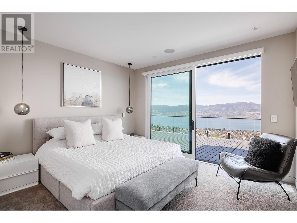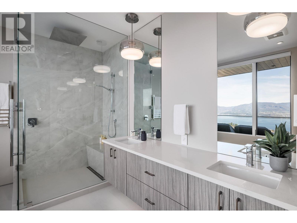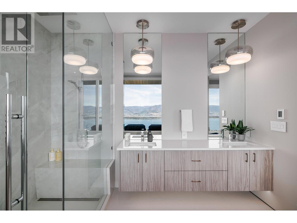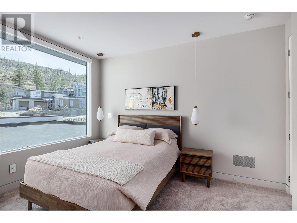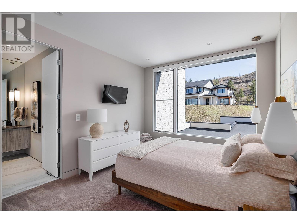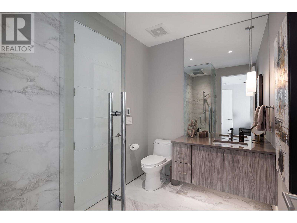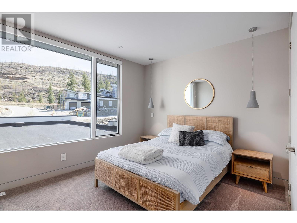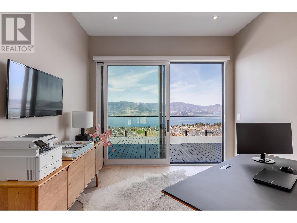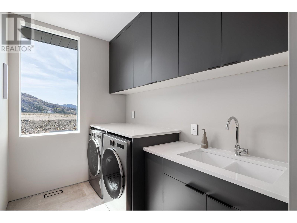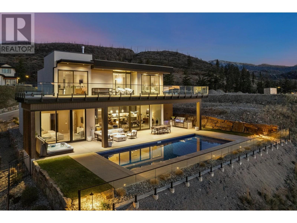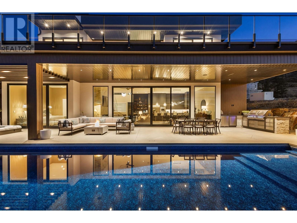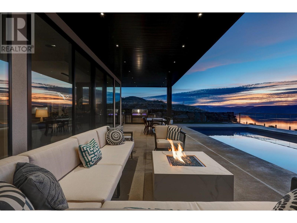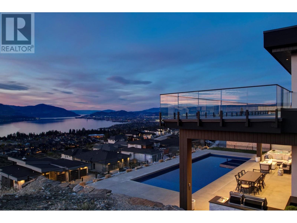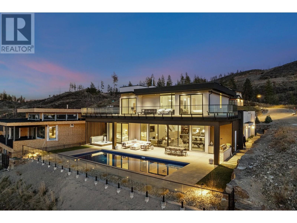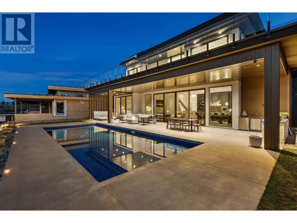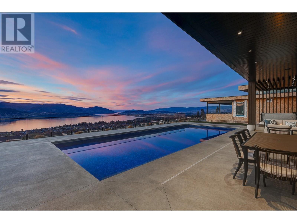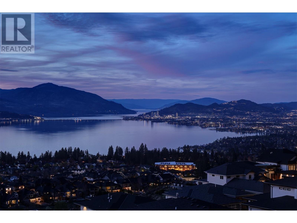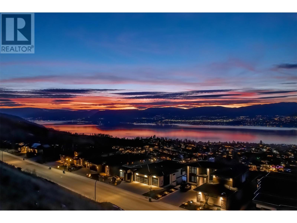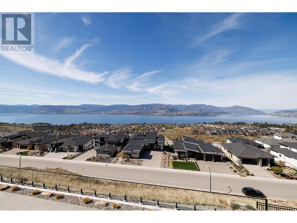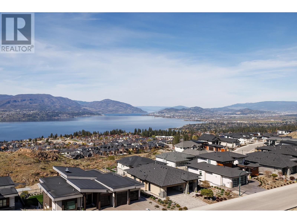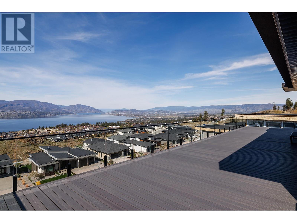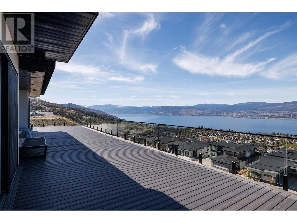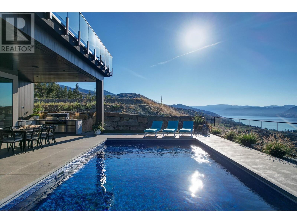4 Bedroom
4 Bathroom
4,008 ft2
Fireplace
Inground Pool, Outdoor Pool, Pool
Central Air Conditioning, Heat Pump
Forced Air, Heat Pump, See Remarks
Landscaped
$3,995,000
Nestled in Upper Mission, overlooking the Okanagan, this custom-built masterpiece offers panoramic lake, mountain, and city views from nearly every room. Thoughtfully designed with seamless indoor-outdoor living, this 5-bedtoom, 3.5-bath residence showcases 12’ ceilings, wide-plank Norwegian hardwood, and floor-to-ceiling windows that flood the space with an abundance of natural light. At the heart of the home is a gourmet kitchen with a 50 sq. ft. island, Thermador appliances, built-in Miele coffee station, and a fully outfitted butler’s pantry. Entertain in style with a designer dining area, expansive living room with a linear gas fireplace, and direct access to a private backyard oasis featuring a 40 ft. x16 ft. pool with Baja bench, outdoor kitchen, sunken hot tub, and covered patio with built-in speakers. Retreat to the main-floor primary suite with spa-inspired ensuite, walk-in closet with custom built-ins, and direct patio access. Upstairs offers 3 additional bedrooms with ensuites, a private office, and a full-length deck offering expansive lake views. Additional features include: smart home automation, zoned climate control, triple garage with EV rough-in, and engineered roof for solar. Located in Kelowna’s prestigious Upper Mission, residents enjoy a peaceful, family-friendly setting just minutes from excellent schools, hiking trails, and award-winning wineries. (id:60329)
Property Details
|
MLS® Number
|
10344686 |
|
Property Type
|
Single Family |
|
Neigbourhood
|
Kettle Valley |
|
Amenities Near By
|
Park, Recreation, Schools, Shopping |
|
Community Features
|
Family Oriented |
|
Features
|
Central Island, Balcony |
|
Parking Space Total
|
7 |
|
Pool Type
|
Inground Pool, Outdoor Pool, Pool |
|
View Type
|
City View, Lake View, Mountain View, Valley View, View Of Water, View (panoramic) |
Building
|
Bathroom Total
|
4 |
|
Bedrooms Total
|
4 |
|
Appliances
|
Refrigerator, Dishwasher, Dryer, Cooktop - Electric, Freezer, Microwave, Hood Fan, Washer, Wine Fridge, Oven - Built-in |
|
Constructed Date
|
2023 |
|
Construction Style Attachment
|
Detached |
|
Cooling Type
|
Central Air Conditioning, Heat Pump |
|
Exterior Finish
|
Metal, Stucco |
|
Fireplace Fuel
|
Gas |
|
Fireplace Present
|
Yes |
|
Fireplace Total
|
1 |
|
Fireplace Type
|
Unknown |
|
Flooring Type
|
Carpeted, Hardwood, Tile |
|
Half Bath Total
|
1 |
|
Heating Fuel
|
Other |
|
Heating Type
|
Forced Air, Heat Pump, See Remarks |
|
Roof Material
|
Other |
|
Roof Style
|
Unknown |
|
Stories Total
|
2 |
|
Size Interior
|
4,008 Ft2 |
|
Type
|
House |
|
Utility Water
|
Municipal Water |
Parking
|
Additional Parking
|
|
|
Attached Garage
|
3 |
|
R V
|
1 |
Land
|
Access Type
|
Easy Access |
|
Acreage
|
No |
|
Fence Type
|
Fence |
|
Land Amenities
|
Park, Recreation, Schools, Shopping |
|
Landscape Features
|
Landscaped |
|
Sewer
|
Municipal Sewage System |
|
Size Irregular
|
0.4 |
|
Size Total
|
0.4 Ac|under 1 Acre |
|
Size Total Text
|
0.4 Ac|under 1 Acre |
|
Zoning Type
|
Unknown |
Rooms
| Level |
Type |
Length |
Width |
Dimensions |
|
Second Level |
Other |
|
|
8'3'' x 7'6'' |
|
Second Level |
Office |
|
|
10'11'' x 12'0'' |
|
Second Level |
Laundry Room |
|
|
9'2'' x 6'2'' |
|
Second Level |
Bedroom |
|
|
12'9'' x 13'3'' |
|
Second Level |
Bedroom |
|
|
10'10'' x 13'3'' |
|
Second Level |
Bedroom |
|
|
13'0'' x 13'0'' |
|
Second Level |
4pc Ensuite Bath |
|
|
11'7'' x 9'10'' |
|
Second Level |
3pc Bathroom |
|
|
11'0'' x 6'8'' |
|
Main Level |
Other |
|
|
11'1'' x 19'1'' |
|
Main Level |
Storage |
|
|
6'0'' x 8'10'' |
|
Main Level |
Pantry |
|
|
5'6'' x 12'10'' |
|
Main Level |
Primary Bedroom |
|
|
16'11'' x 14'8'' |
|
Main Level |
Mud Room |
|
|
6'9'' x 12'0'' |
|
Main Level |
Living Room |
|
|
20'11'' x 14'11'' |
|
Main Level |
Kitchen |
|
|
24'7'' x 13'2'' |
|
Main Level |
Gym |
|
|
17'1'' x 14'11'' |
|
Main Level |
Other |
|
|
25'1'' x 38'8'' |
|
Main Level |
Foyer |
|
|
5'11'' x 11'6'' |
|
Main Level |
Dining Room |
|
|
11'11'' x 14'11'' |
|
Main Level |
5pc Ensuite Bath |
|
|
15'6'' x 11'8'' |
|
Main Level |
2pc Bathroom |
|
|
5'11'' x 5'6'' |
https://www.realtor.ca/real-estate/28212929/5602-upper-mission-court-kelowna-kettle-valley
