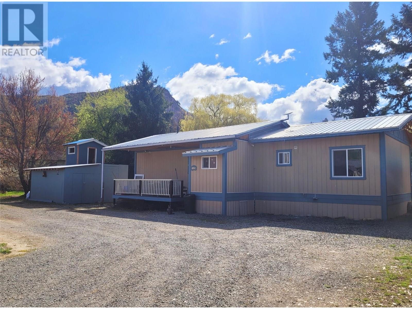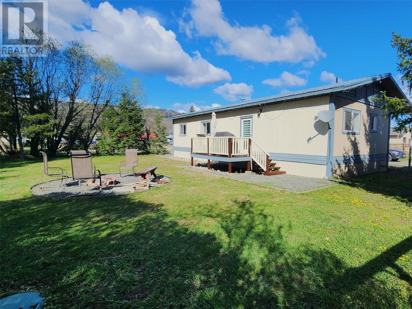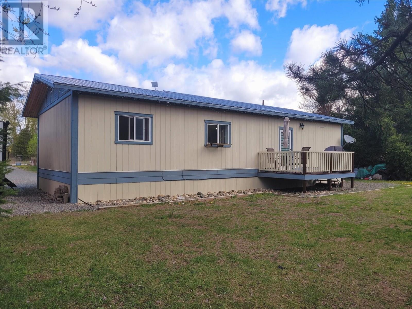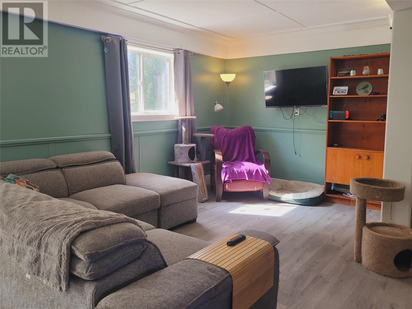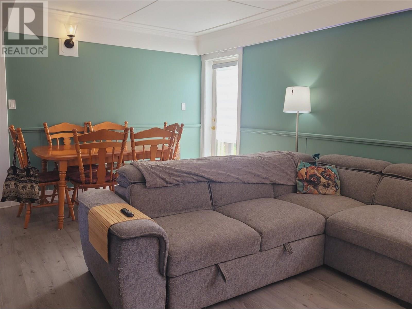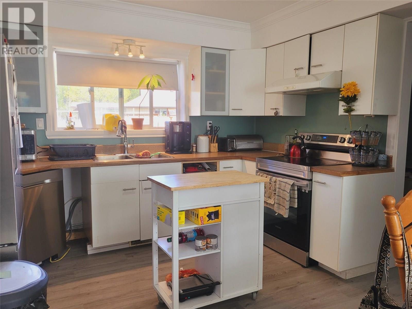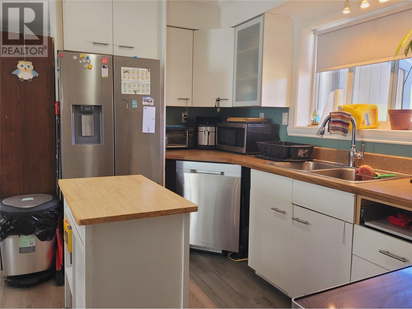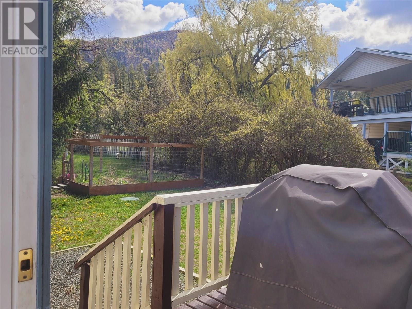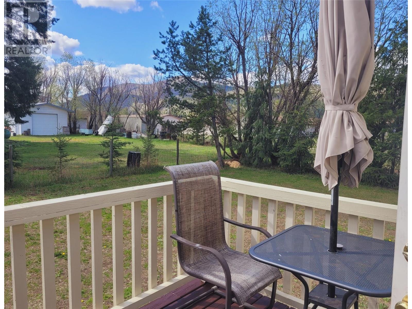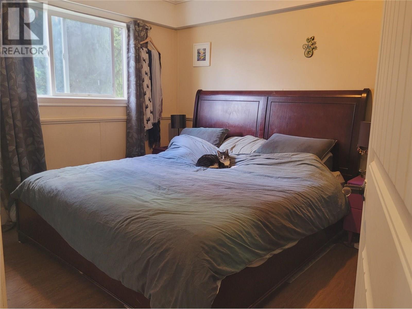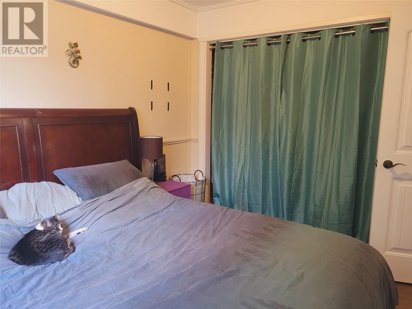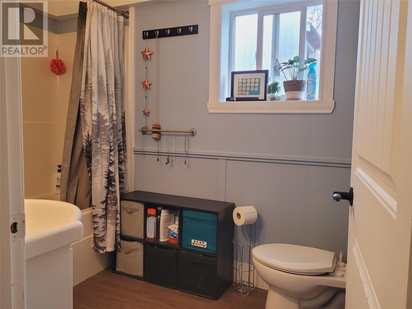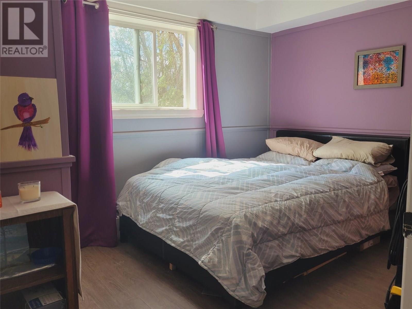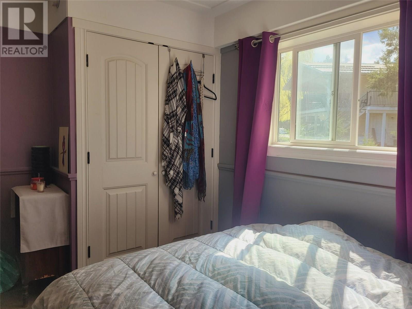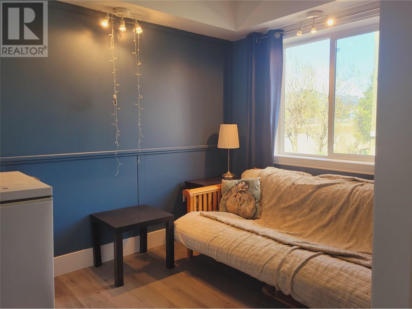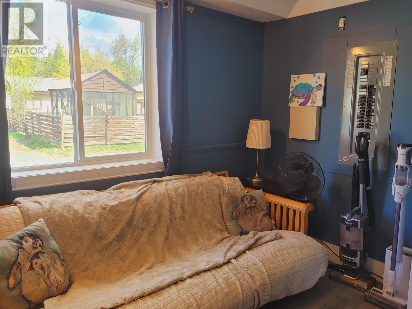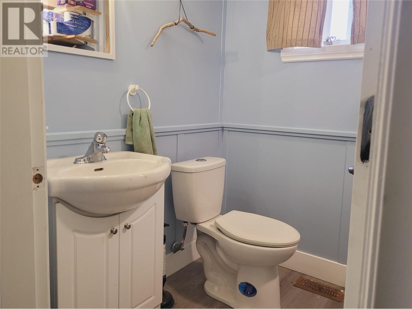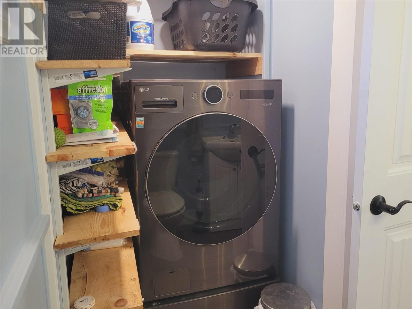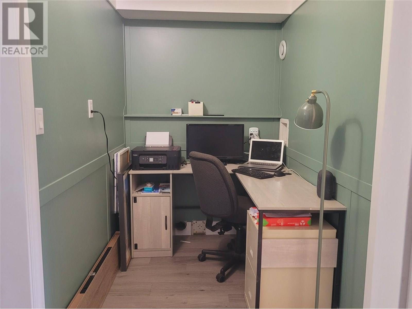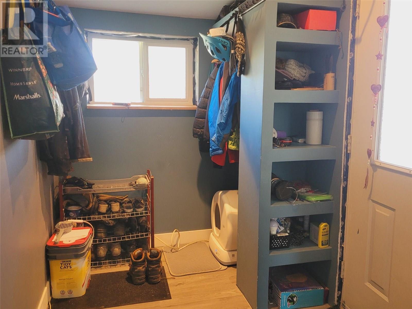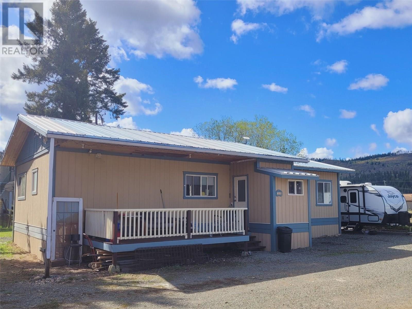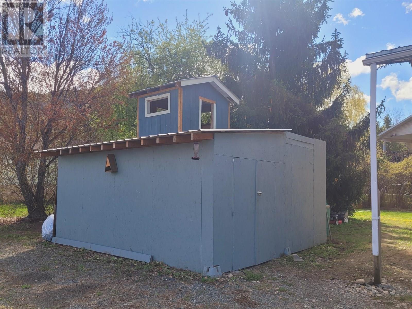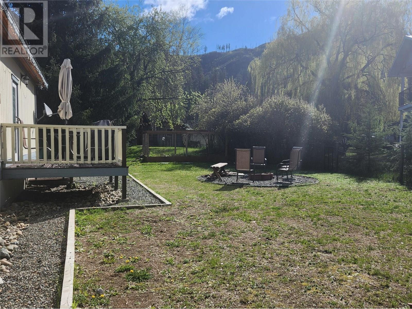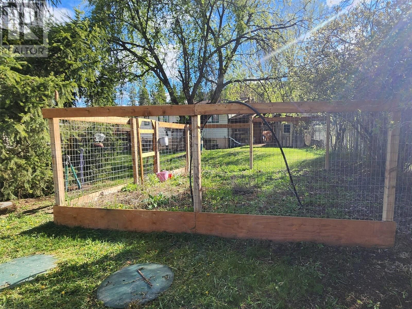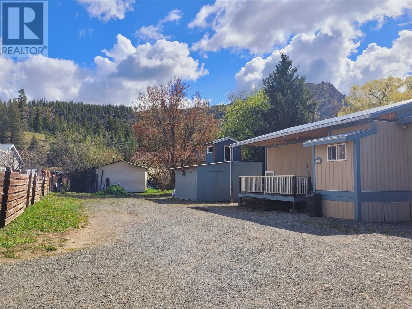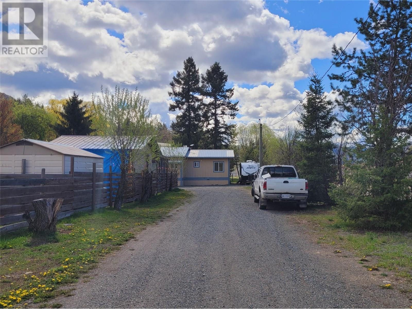3 Bedroom
2 Bathroom
1,017 ft2
Ranch
Forced Air
Level
$399,900
Built on site in 2014 and recently updated, this 3 bedroom, 2 bathroom home is ready to move in! Double insulated frame built walls with a mix of smart siding and hardy plank, metal roof, and double pane vinyl windows throughout. You'll keep warm in the winter and cool in the summer! Electrical has been upgraded to 200 amp service perfect to wire a shop or garage. Fresh paint inside and out, stainless steel appliances and newer vinyl plank flooring still under warranty. A long panhandle driveway opens up to a private yard with fenced garden area, bright sundeck, 16ft covered deck, large storage shed and plenty of room to park your RV/boat. Close to all amenities ~ shops, clinic, restaurants and more. This property is a must see! Please contact the listing agent for more information and to schedule your own private viewing. (id:60329)
Property Details
|
MLS® Number
|
10344423 |
|
Property Type
|
Single Family |
|
Neigbourhood
|
Barriere |
|
Amenities Near By
|
Park, Schools, Shopping |
|
Features
|
Level Lot, Private Setting |
|
Storage Type
|
Storage Shed |
|
View Type
|
Mountain View, Valley View |
Building
|
Bathroom Total
|
2 |
|
Bedrooms Total
|
3 |
|
Appliances
|
Range, Refrigerator, Dishwasher, Washer & Dryer |
|
Architectural Style
|
Ranch |
|
Basement Type
|
Crawl Space |
|
Constructed Date
|
2014 |
|
Construction Style Attachment
|
Detached |
|
Exterior Finish
|
Other |
|
Flooring Type
|
Laminate |
|
Foundation Type
|
Block, See Remarks |
|
Half Bath Total
|
1 |
|
Heating Fuel
|
Electric |
|
Heating Type
|
Forced Air |
|
Roof Material
|
Metal |
|
Roof Style
|
Unknown |
|
Stories Total
|
1 |
|
Size Interior
|
1,017 Ft2 |
|
Type
|
House |
|
Utility Water
|
Municipal Water |
Parking
|
Additional Parking
|
|
|
Oversize
|
|
|
R V
|
|
Land
|
Acreage
|
No |
|
Land Amenities
|
Park, Schools, Shopping |
|
Landscape Features
|
Level |
|
Size Irregular
|
0.35 |
|
Size Total
|
0.35 Ac|under 1 Acre |
|
Size Total Text
|
0.35 Ac|under 1 Acre |
|
Zoning Type
|
Residential |
Rooms
| Level |
Type |
Length |
Width |
Dimensions |
|
Main Level |
Other |
|
|
12' x 8' |
|
Main Level |
Other |
|
|
16' x 8' |
|
Main Level |
Mud Room |
|
|
8' x 6' |
|
Main Level |
Foyer |
|
|
8'10'' x 4' |
|
Main Level |
Den |
|
|
6' x 5' |
|
Main Level |
Bedroom |
|
|
9'4'' x 9'4'' |
|
Main Level |
Bedroom |
|
|
9'4'' x 11'4'' |
|
Main Level |
2pc Bathroom |
|
|
8'4'' x 5'6'' |
|
Main Level |
4pc Bathroom |
|
|
9'3'' x 6' |
|
Main Level |
Primary Bedroom |
|
|
11'3'' x 9'6'' |
|
Main Level |
Dining Room |
|
|
6'8'' x 10' |
|
Main Level |
Living Room |
|
|
14' x 10' |
|
Main Level |
Kitchen |
|
|
12'3'' x 6'8'' |
https://www.realtor.ca/real-estate/28195049/560-station-road-barriere-barriere
