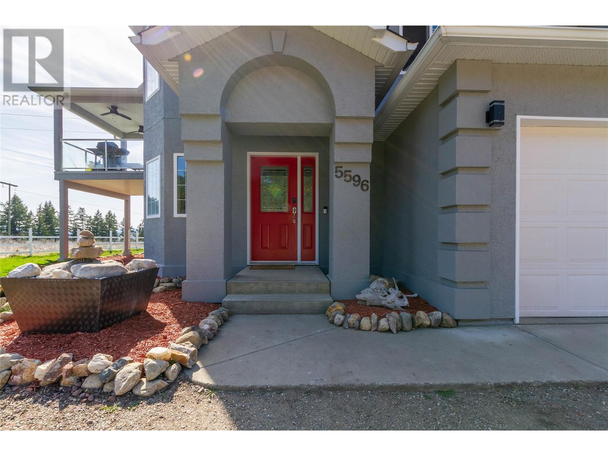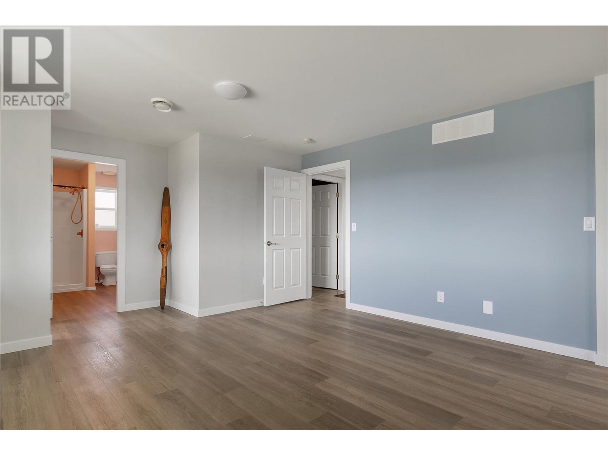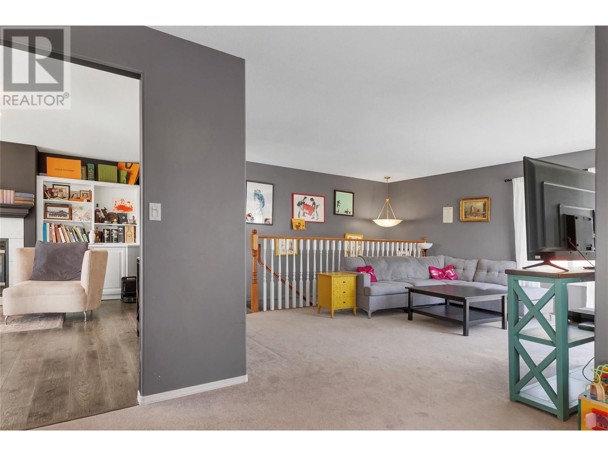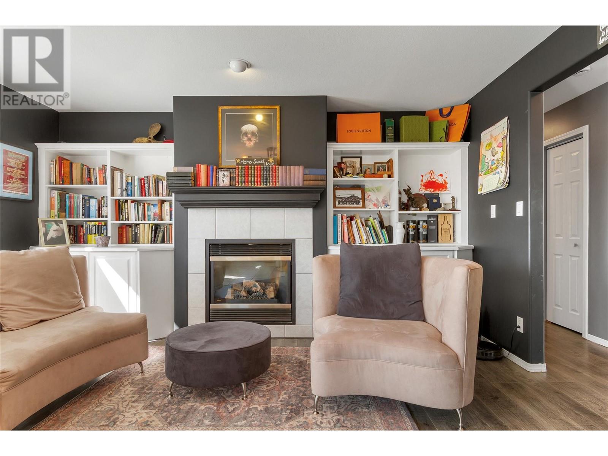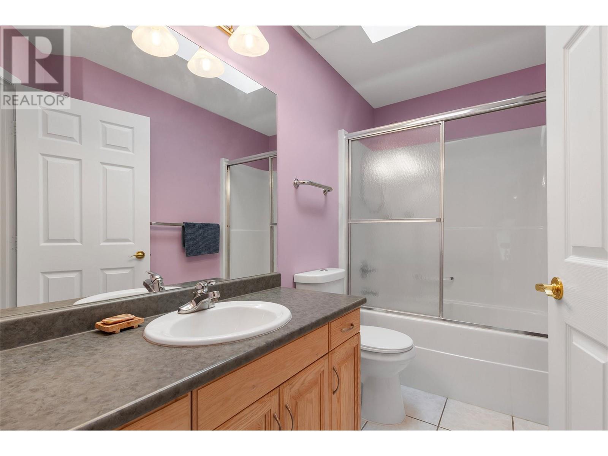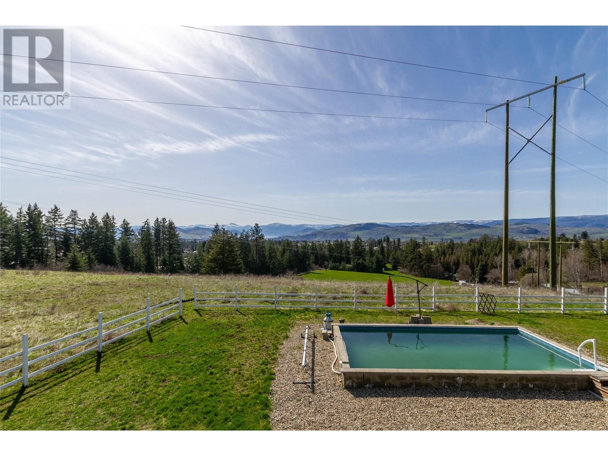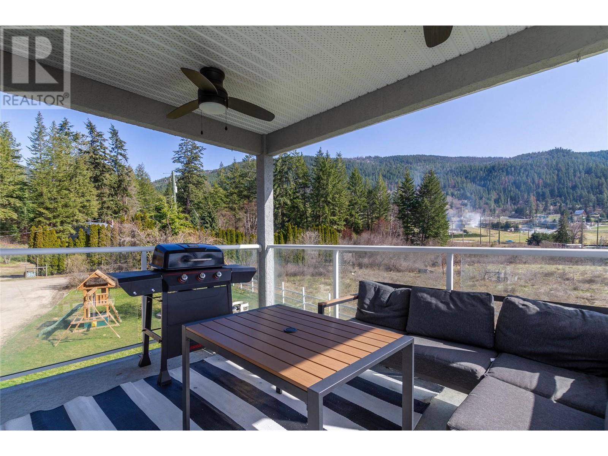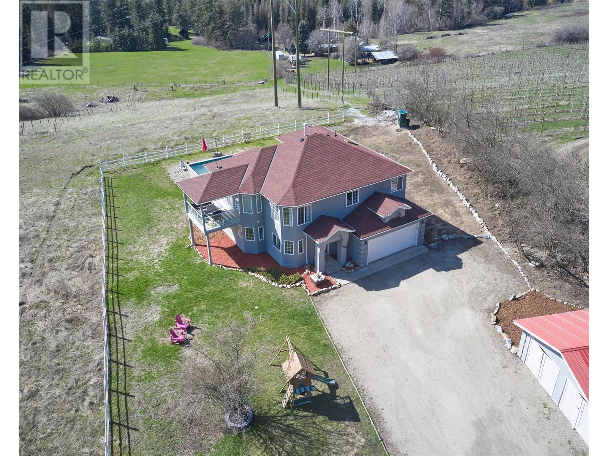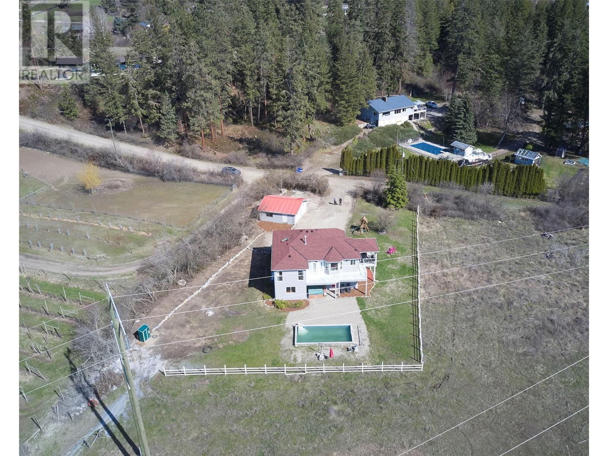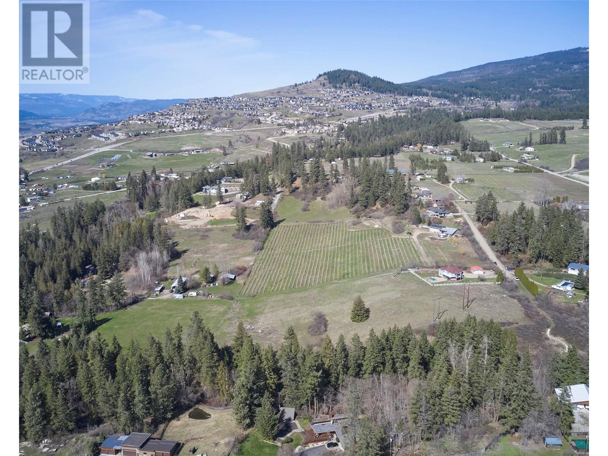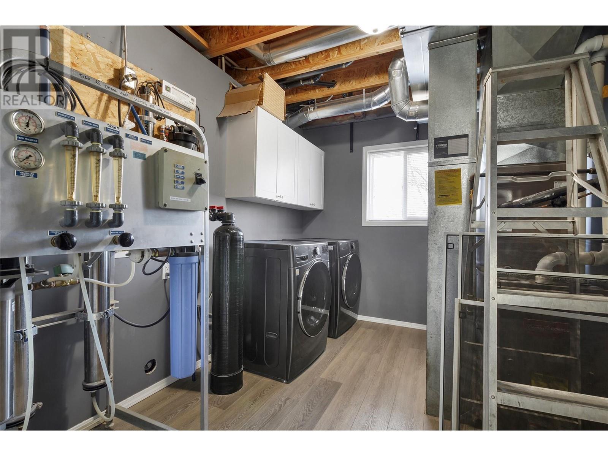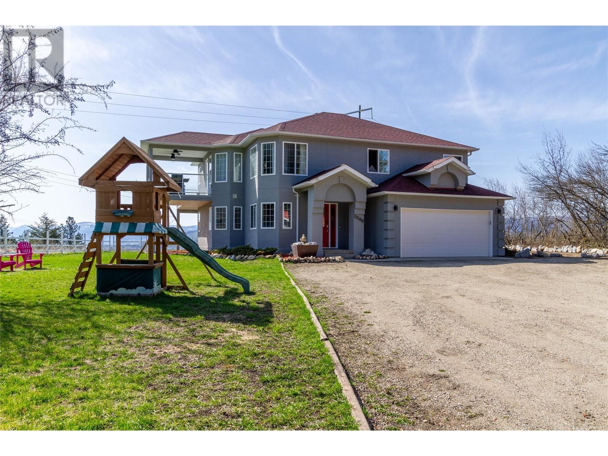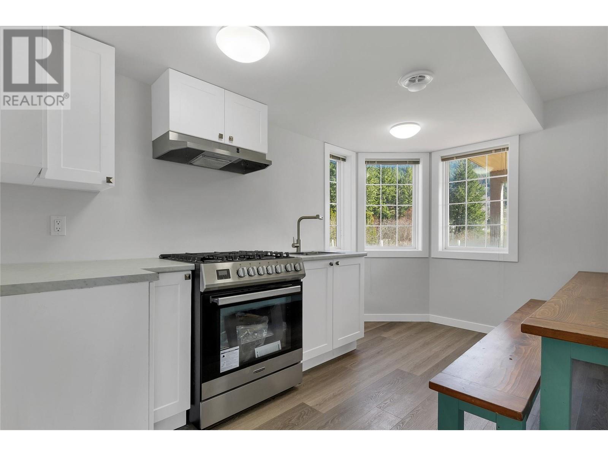5 Bedroom
3 Bathroom
2,395 ft2
Fireplace
Heat Pump
Forced Air, See Remarks
Acreage
$1,289,000
Fantastic opportunity to own a large updated family home on 7 acres, views of both Okanagan and kalamalka Lake with endless possibilities only minutes from the amenities of town and just steps from your door to the Grey Canal Trail! Located in the sought after area of BX on a dead end road, this home has 3 rooms on the main level and a 2 bed suite on the lower. Attached double car garage as well as a detached 2 car shop. Brand New Artesian Well, Commercial level Reverse Osmosis filtration for the entire home, 1100 gal cistern, roof approx 4 years, on demand HWT 1 year, heating and cooling systems 1 year, 200 amp service with plenty of room. Bring your family and your ideas to this amazing property today! (id:60329)
Property Details
|
MLS® Number
|
10342468 |
|
Property Type
|
Single Family |
|
Neigbourhood
|
South BX |
|
Parking Space Total
|
10 |
Building
|
Bathroom Total
|
3 |
|
Bedrooms Total
|
5 |
|
Constructed Date
|
2003 |
|
Construction Style Attachment
|
Detached |
|
Cooling Type
|
Heat Pump |
|
Exterior Finish
|
Stucco |
|
Fireplace Fuel
|
Gas |
|
Fireplace Present
|
Yes |
|
Fireplace Type
|
Unknown |
|
Heating Type
|
Forced Air, See Remarks |
|
Roof Material
|
Asphalt Shingle |
|
Roof Style
|
Unknown |
|
Stories Total
|
2 |
|
Size Interior
|
2,395 Ft2 |
|
Type
|
House |
|
Utility Water
|
Well |
Parking
|
Attached Garage
|
4 |
|
Detached Garage
|
4 |
Land
|
Acreage
|
Yes |
|
Sewer
|
Septic Tank |
|
Size Irregular
|
7.25 |
|
Size Total
|
7.25 Ac|5 - 10 Acres |
|
Size Total Text
|
7.25 Ac|5 - 10 Acres |
|
Zoning Type
|
Unknown |
Rooms
| Level |
Type |
Length |
Width |
Dimensions |
|
Lower Level |
Utility Room |
|
|
14'0'' x 8'1'' |
|
Lower Level |
Foyer |
|
|
12'2'' x 8'0'' |
|
Main Level |
4pc Bathroom |
|
|
10'5'' x 5'1'' |
|
Main Level |
Bedroom |
|
|
12'0'' x 8'3'' |
|
Main Level |
Bedroom |
|
|
12'0'' x 10'5'' |
|
Main Level |
3pc Ensuite Bath |
|
|
10'5'' x 5'4'' |
|
Main Level |
Primary Bedroom |
|
|
13'11'' x 12'1'' |
|
Main Level |
Dining Nook |
|
|
9'10'' x 8'2'' |
|
Main Level |
Living Room |
|
|
15'6'' x 12'4'' |
|
Main Level |
Dining Room |
|
|
10'2'' x 9'5'' |
|
Main Level |
Family Room |
|
|
14'10'' x 14'8'' |
|
Main Level |
Kitchen |
|
|
10'2'' x 9'7'' |
|
Additional Accommodation |
Full Bathroom |
|
|
10'5'' x 5'11'' |
|
Additional Accommodation |
Bedroom |
|
|
14'0'' x 11'1'' |
|
Additional Accommodation |
Bedroom |
|
|
9'11'' x 8'1'' |
|
Additional Accommodation |
Living Room |
|
|
17'2'' x 14'4'' |
|
Additional Accommodation |
Kitchen |
|
|
13'2'' x 9'6'' |
https://www.realtor.ca/real-estate/28137314/5596-curlew-road-vernon-south-bx



