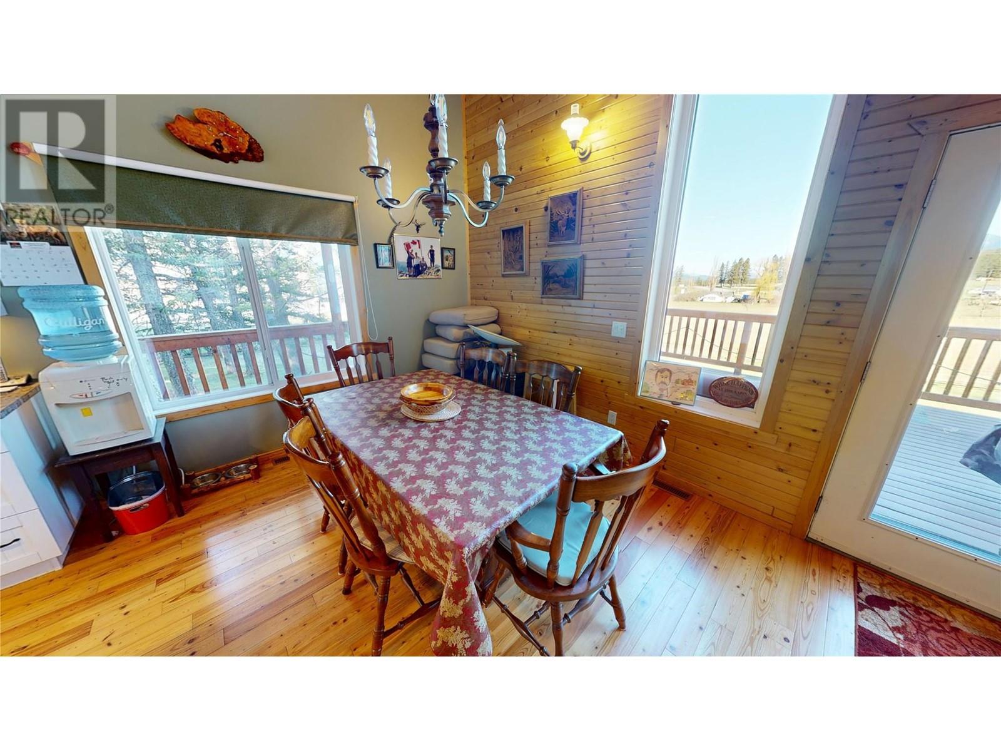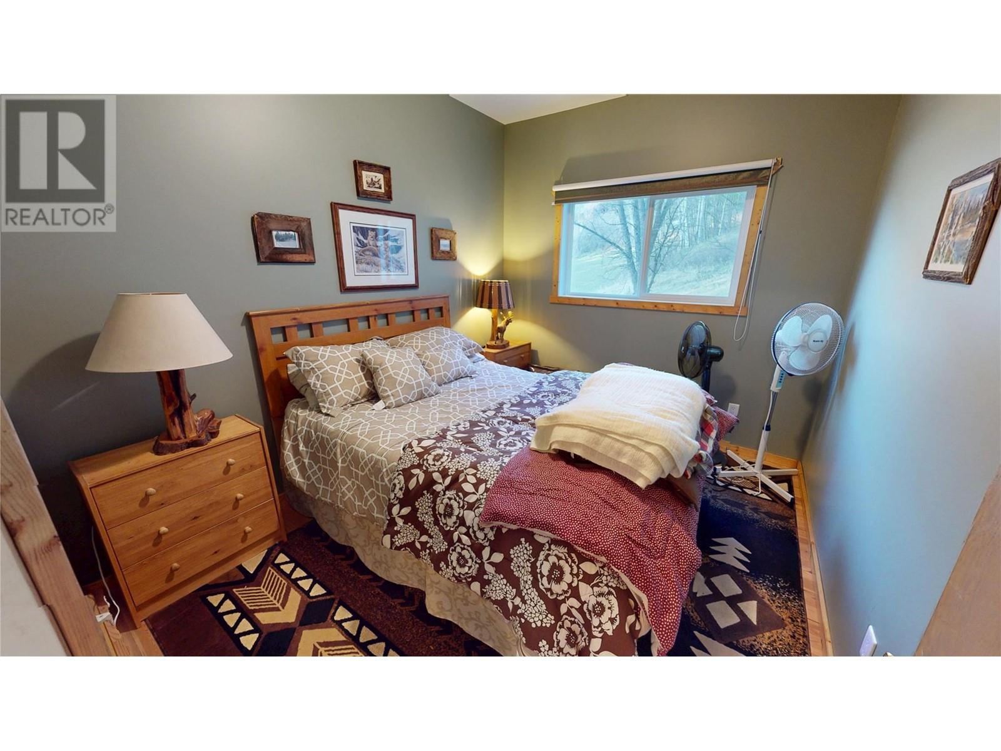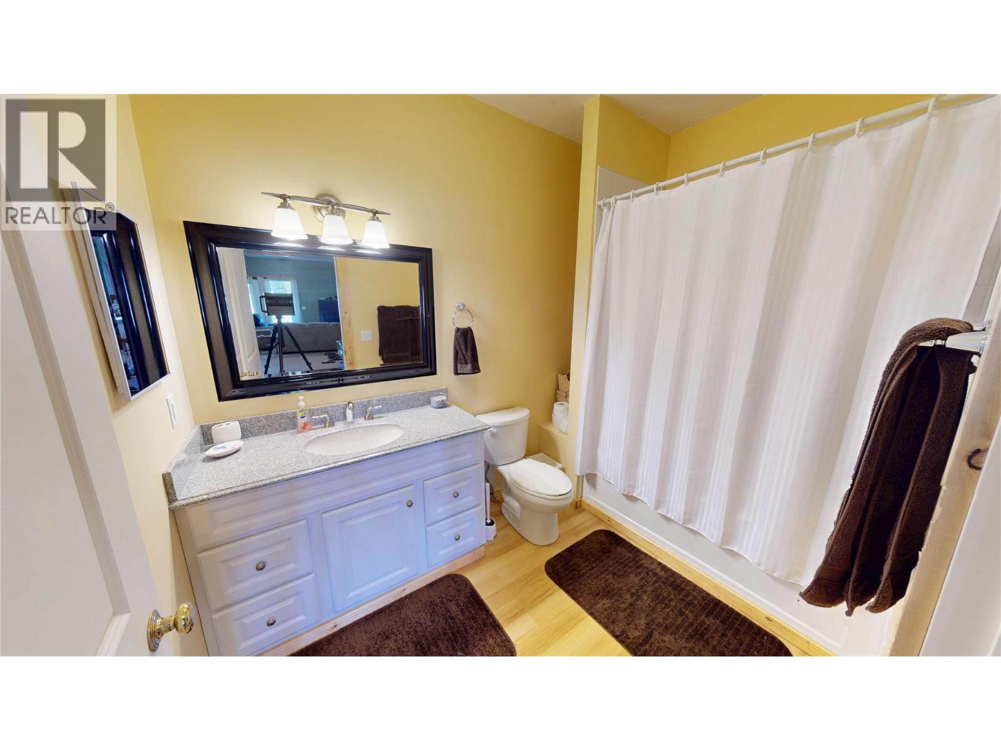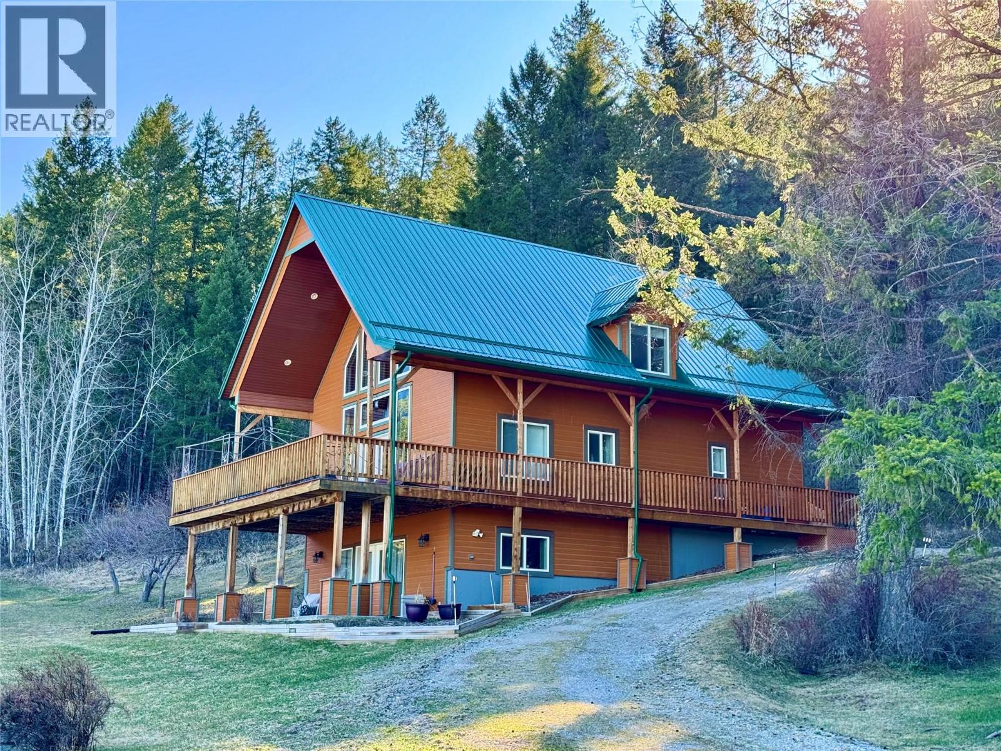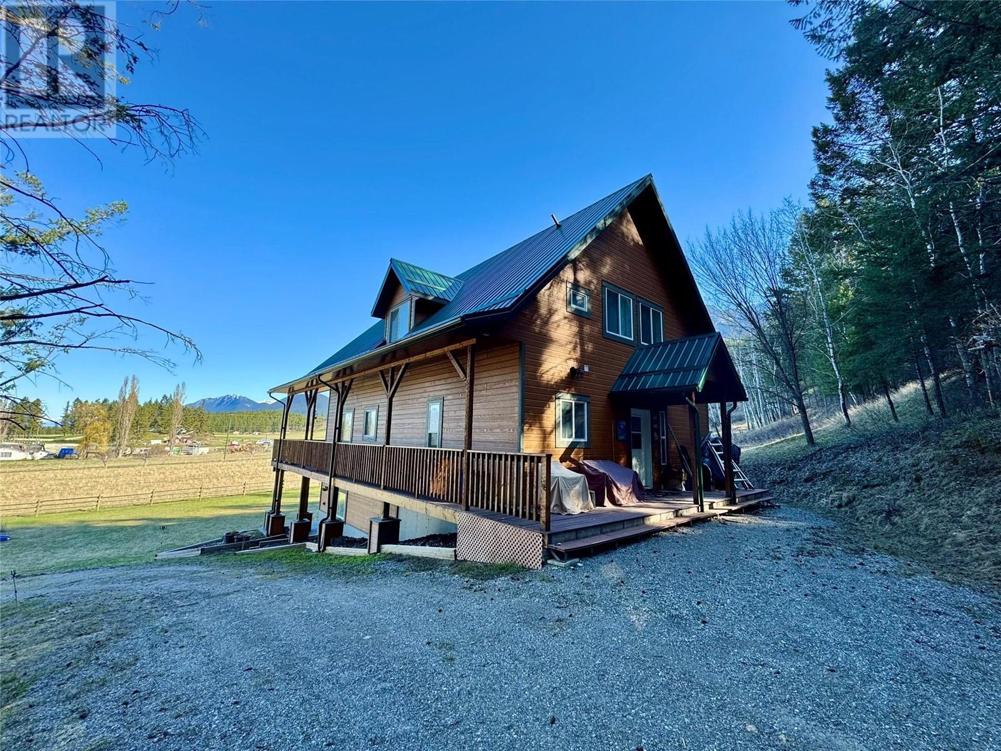5586 Highway 95 Highway Edgewater, British Columbia V0A 1E0
2 Bedroom
3 Bathroom
2,740 ft2
Fireplace
Forced Air
Acreage
$899,000
Discover your dream home with breathtaking mountain views! This beautifully appointed 3-bedroom, 3-bathroom residence is set on a spacious 6.7-acre lot. Enjoy an open floor plan with abundant natural light and a cozy living area that connects to the stunning outdoor landscape. The large deck is perfect for morning coffee or entertaining with friends. With ample outdoor space for recreation and relaxation, this property is a serene escape yet conveniently close to town. Don’t miss your chance to own this mountain paradise—schedule your tour today! (id:60329)
Property Details
| MLS® Number | 10344206 |
| Property Type | Single Family |
| Neigbourhood | Edgewater North |
| Community Features | Pets Allowed |
| View Type | Mountain View |
Building
| Bathroom Total | 3 |
| Bedrooms Total | 2 |
| Appliances | Refrigerator, Dishwasher, Dryer, Oven - Electric, Range - Electric, Water Heater - Electric, Washer |
| Constructed Date | 2010 |
| Construction Style Attachment | Detached |
| Fireplace Present | Yes |
| Fireplace Type | Free Standing Metal |
| Half Bath Total | 1 |
| Heating Fuel | Electric |
| Heating Type | Forced Air |
| Roof Material | Metal |
| Roof Style | Unknown |
| Stories Total | 1 |
| Size Interior | 2,740 Ft2 |
| Type | House |
| Utility Water | Cistern |
Land
| Acreage | Yes |
| Sewer | Septic Tank |
| Size Irregular | 6.7 |
| Size Total | 6.7 Ac|5 - 10 Acres |
| Size Total Text | 6.7 Ac|5 - 10 Acres |
| Zoning Type | Agricultural |
Rooms
| Level | Type | Length | Width | Dimensions |
|---|---|---|---|---|
| Second Level | Partial Bathroom | Measurements not available | ||
| Second Level | Loft | 18'2'' x 24'4'' | ||
| Basement | Full Bathroom | Measurements not available | ||
| Basement | Games Room | 12'7'' x 14'11'' | ||
| Basement | Family Room | 25'5'' x 16'6'' | ||
| Main Level | Laundry Room | 10' x 5' | ||
| Main Level | Full Bathroom | Measurements not available | ||
| Main Level | Bedroom | 10'11'' x 9' | ||
| Main Level | Primary Bedroom | 11'1'' x 8'11'' | ||
| Main Level | Dining Room | 10'6'' x 10'7'' | ||
| Main Level | Living Room | 16'5'' x 16'5'' | ||
| Main Level | Kitchen | 13'3'' x 14'5'' |
https://www.realtor.ca/real-estate/28190363/5586-highway-95-highway-edgewater-edgewater-north
Contact Us
Contact us for more information








