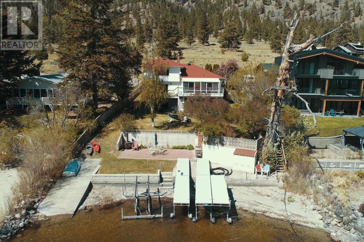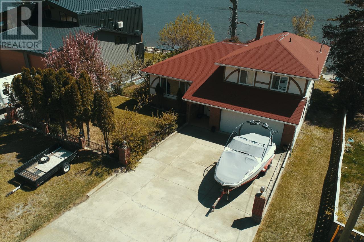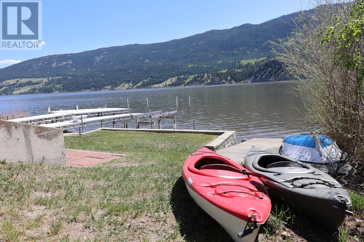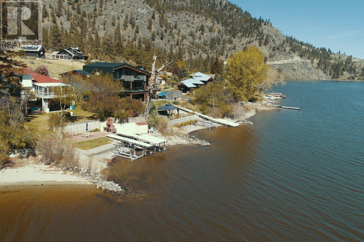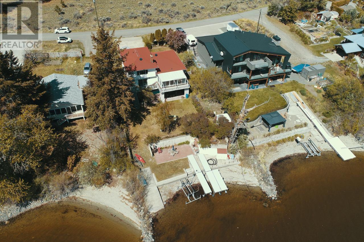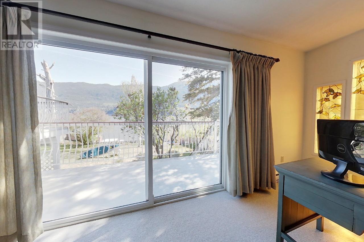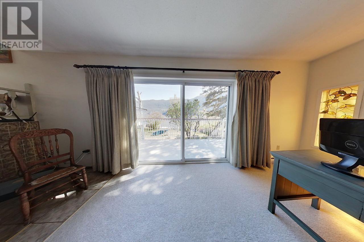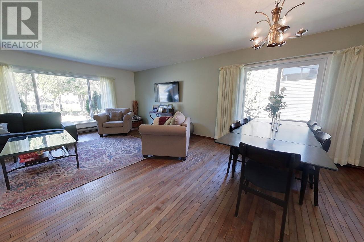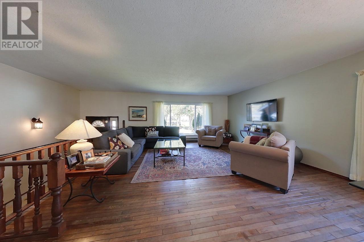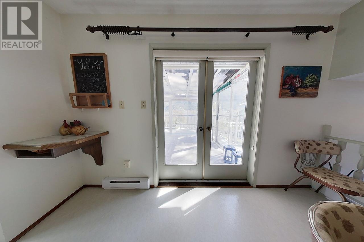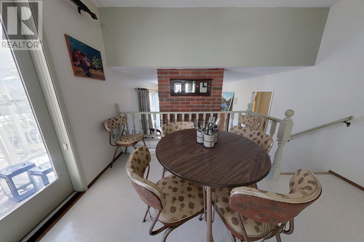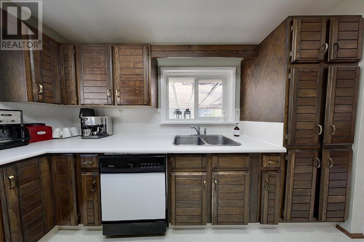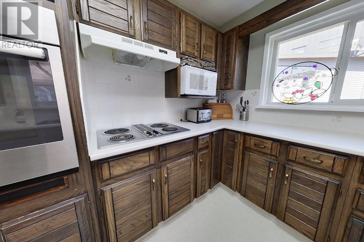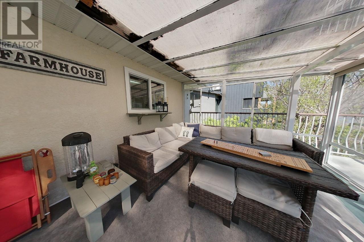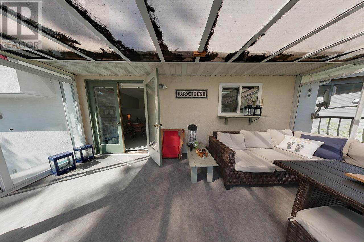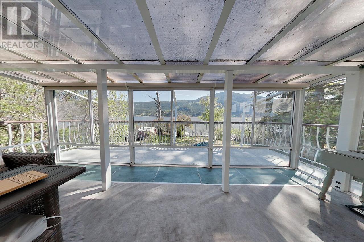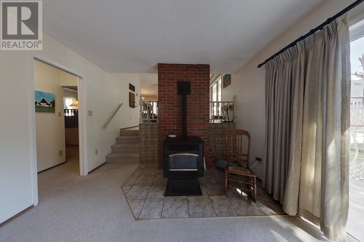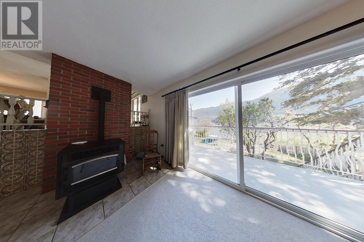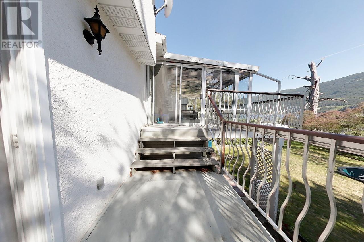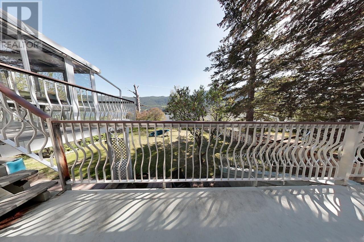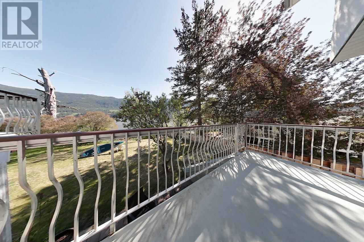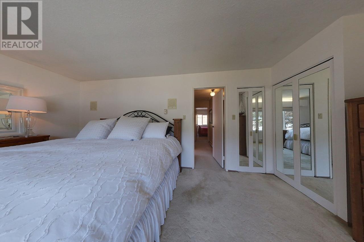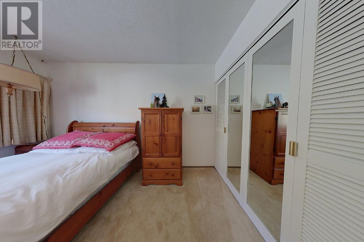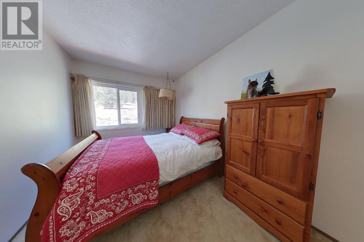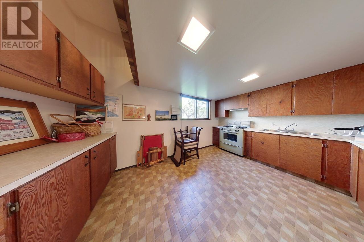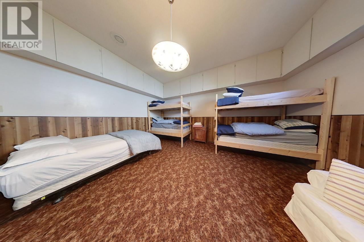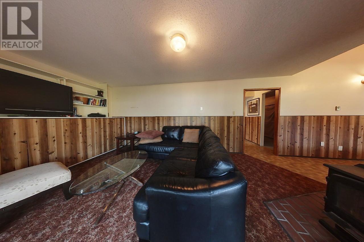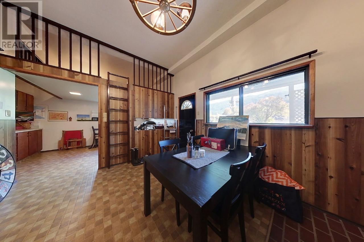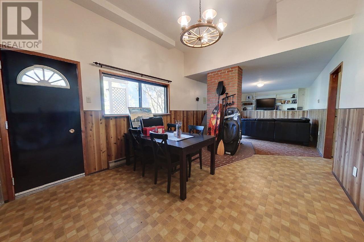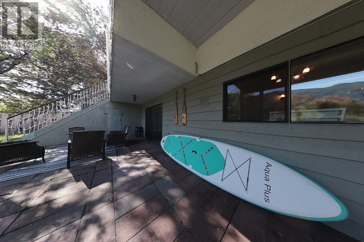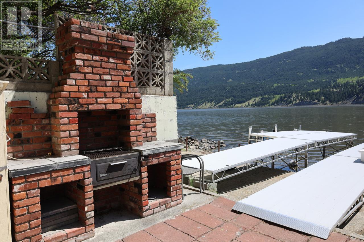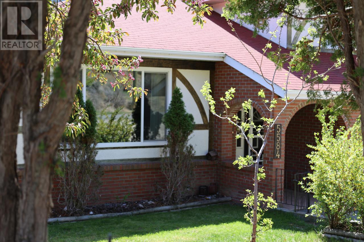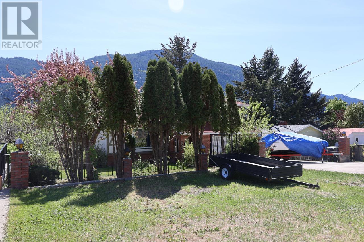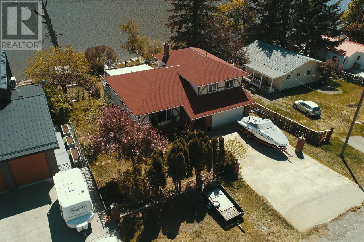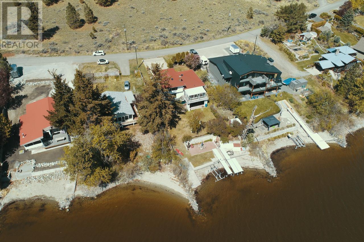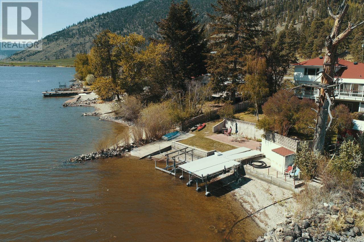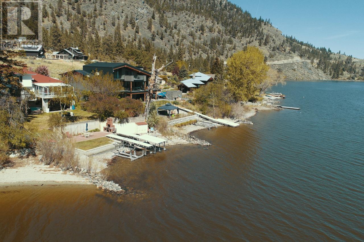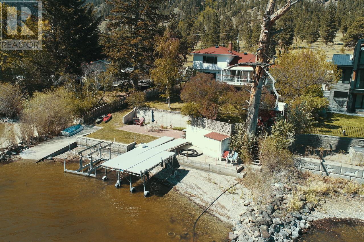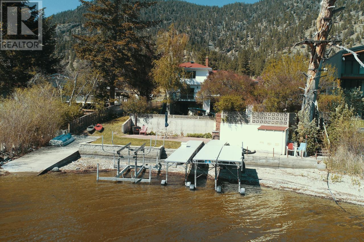4 Bedroom
3 Bathroom
3003 sqft
Fireplace
Baseboard Heaters
Waterfront
$1,395,000
For your joy of water & lakefront living! Peaceful & off the beaten path: Nicola Lake is a recreation haven known for its calm mornings, perfect waterskiing & fishing and her thermal breeze afternoons, renowned for sailing, windsurfing & kitesurfing adventure. This is a rare microclimate and very desirable location with a Southeast facing home ideal for enjoying your waterfront decks & BBQ patio comfortably in the evening for dinner and games. This lakefront 4 bedroom plus den & 2.5 bathroom home features: a turn key situation is possible including some large furniture, a roller dock, boat lift, row boat, boat launch, covered deck, a screened in covered deck, spacious rooms and an in-law suite or summer kitchen for those epic, memory making family & friend gatherings. The neighbourhood is very established with year-round & "cabin" people making it a fantastic friendly community of like-minded people. Several homes are now being rejuvenated to luxurious lakefront homes. Nicola Lake is a mere 15 minute drive to Merritt where all amenities are available. Golfing (Sagebrush) & a small airstrip across the lake at Quilchena. Thinking of commuting, Kelowna is a 1.5 hour drive to an International Airport, Kamloops is 45 min drive to a regional airport, Tobiano Golf and Sun Peaks Resort is an additional 45 mins. You must see this fabulous property, please check out the listing agents' virtual tour, drone video and floor plans on her website. Discover! (id:51403)
Property Details
|
MLS® Number
|
172890 |
|
Property Type
|
Single Family |
|
Community Name
|
Merritt |
|
Amenities Near By
|
Recreation, Golf Course |
|
Community Features
|
Quiet Area |
|
Features
|
Private Setting |
|
Road Type
|
Paved Road |
|
View Type
|
View Of Water, Mountain View |
|
Water Front Type
|
Waterfront |
Building
|
Bathroom Total
|
3 |
|
Bedrooms Total
|
4 |
|
Appliances
|
Refrigerator, Central Vacuum, Dishwasher, Window Coverings, Microwave, Intercom, Oven - Built-in |
|
Construction Material
|
Wood Frame |
|
Construction Style Attachment
|
Detached |
|
Fireplace Fuel
|
Wood |
|
Fireplace Present
|
Yes |
|
Fireplace Total
|
2 |
|
Fireplace Type
|
Conventional |
|
Heating Fuel
|
Electric |
|
Heating Type
|
Baseboard Heaters |
|
Size Interior
|
3003 Sqft |
|
Type
|
House |
Parking
Land
|
Access Type
|
Easy Access |
|
Acreage
|
No |
|
Land Amenities
|
Recreation, Golf Course |
|
Size Irregular
|
12240 |
|
Size Total
|
12240 Sqft |
|
Size Total Text
|
12240 Sqft |
Rooms
| Level |
Type |
Length |
Width |
Dimensions |
|
Above |
4pc Bathroom |
|
|
Measurements not available |
|
Above |
Primary Bedroom |
18 ft ,6 in |
10 ft ,5 in |
18 ft ,6 in x 10 ft ,5 in |
|
Above |
Bedroom |
11 ft |
16 ft ,1 in |
11 ft x 16 ft ,1 in |
|
Above |
Bedroom |
8 ft ,4 in |
12 ft ,9 in |
8 ft ,4 in x 12 ft ,9 in |
|
Basement |
3pc Bathroom |
|
|
Measurements not available |
|
Basement |
Kitchen |
10 ft ,1 in |
14 ft ,10 in |
10 ft ,1 in x 14 ft ,10 in |
|
Basement |
Living Room |
23 ft ,5 in |
11 ft ,6 in |
23 ft ,5 in x 11 ft ,6 in |
|
Basement |
Bedroom |
17 ft ,3 in |
17 ft ,3 in |
17 ft ,3 in x 17 ft ,3 in |
|
Basement |
Dining Room |
17 ft ,2 in |
11 ft ,6 in |
17 ft ,2 in x 11 ft ,6 in |
|
Main Level |
2pc Bathroom |
|
|
Measurements not available |
|
Main Level |
Kitchen |
11 ft ,9 in |
8 ft ,11 in |
11 ft ,9 in x 8 ft ,11 in |
|
Main Level |
Living Room |
18 ft |
23 ft ,3 in |
18 ft x 23 ft ,3 in |
|
Main Level |
Dining Nook |
12 ft ,2 in |
11 ft ,5 in |
12 ft ,2 in x 11 ft ,5 in |
|
Main Level |
Den |
20 ft ,2 in |
11 ft ,6 in |
20 ft ,2 in x 11 ft ,6 in |
|
Main Level |
Laundry Room |
11 ft ,3 in |
6 ft ,6 in |
11 ft ,3 in x 6 ft ,6 in |
https://www.realtor.ca/real-estate/25608460/5584-harmon-estates-rd-merritt-merritt
