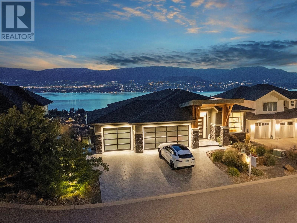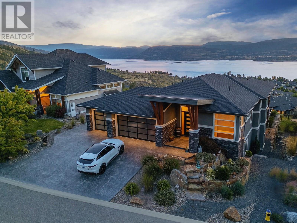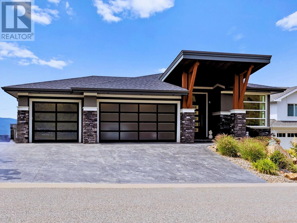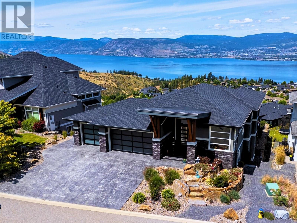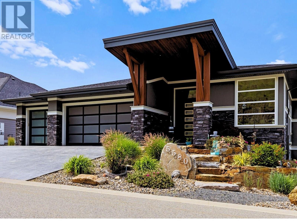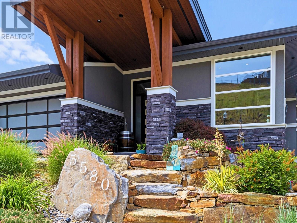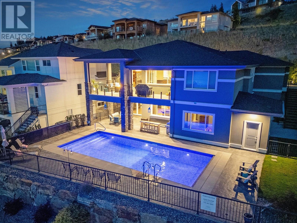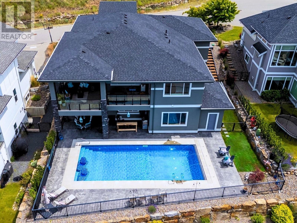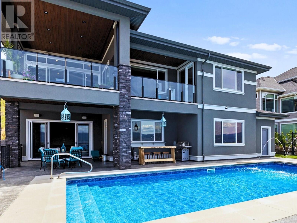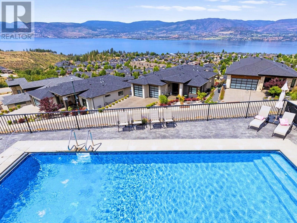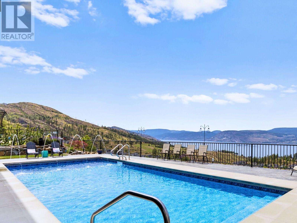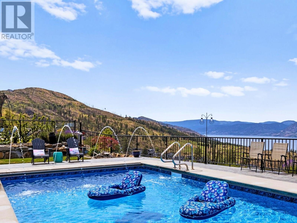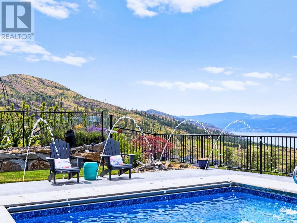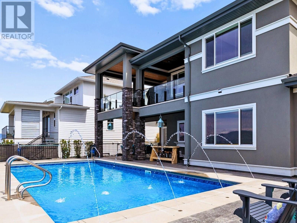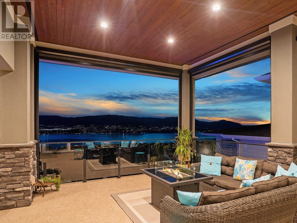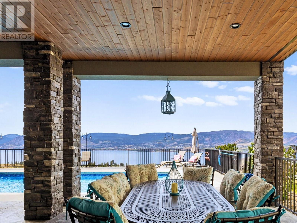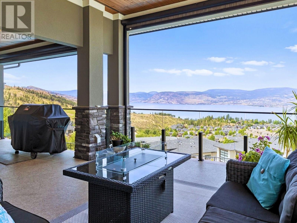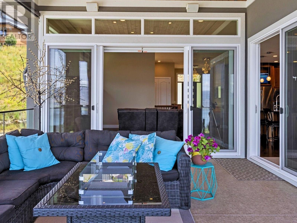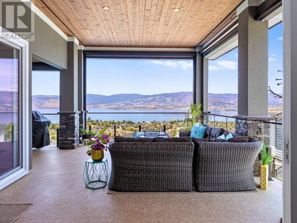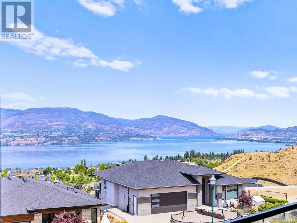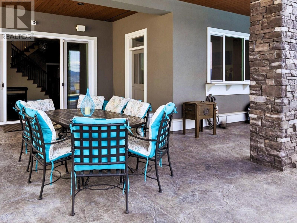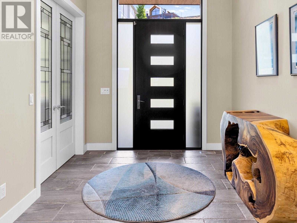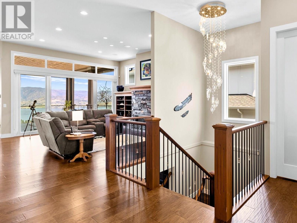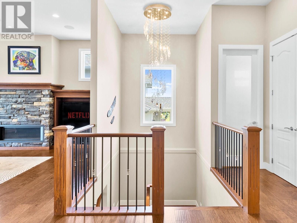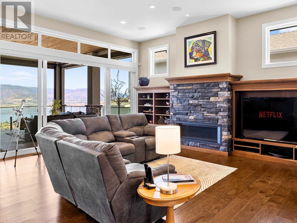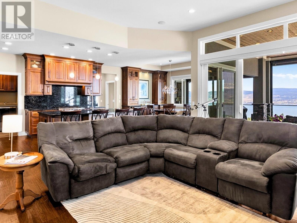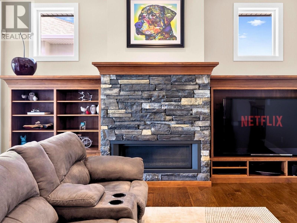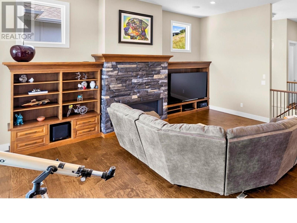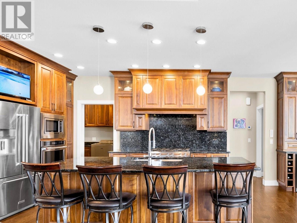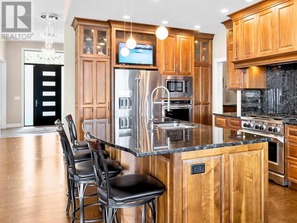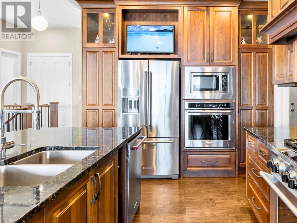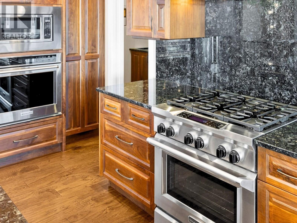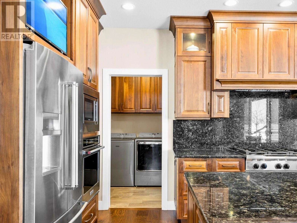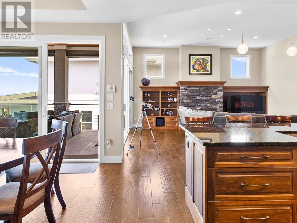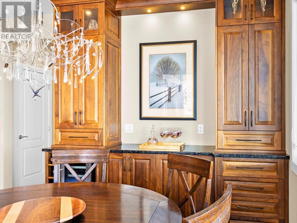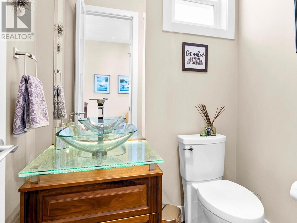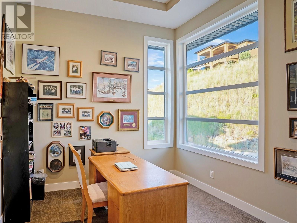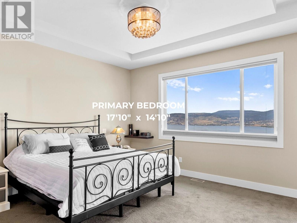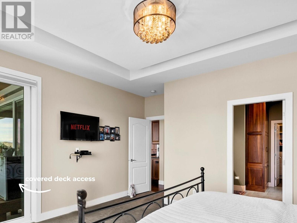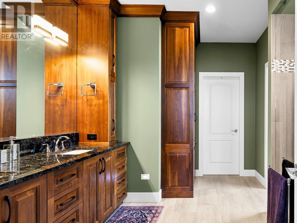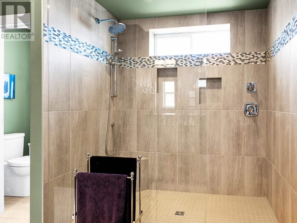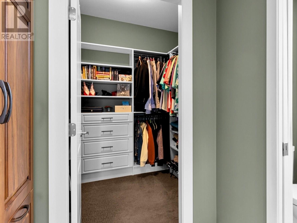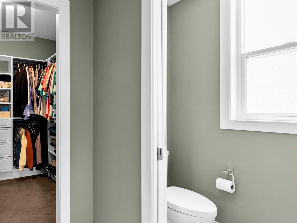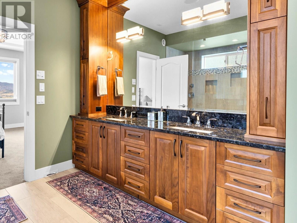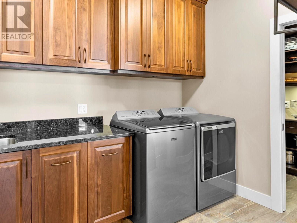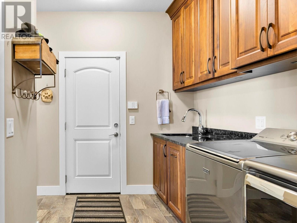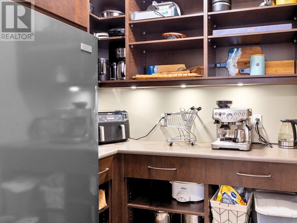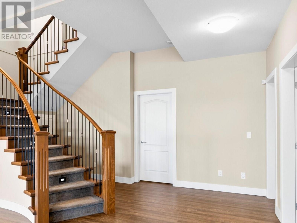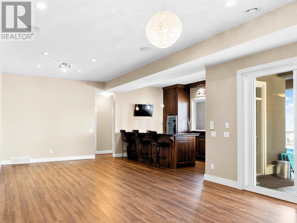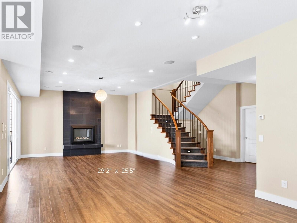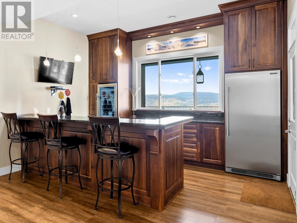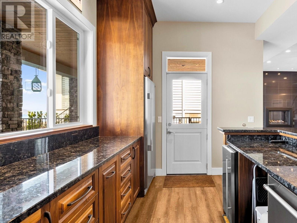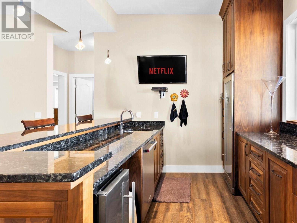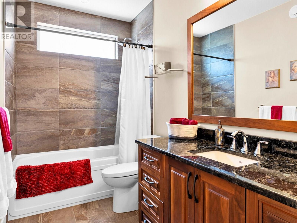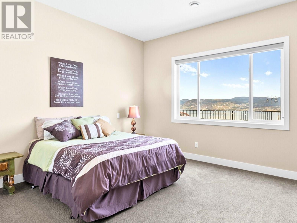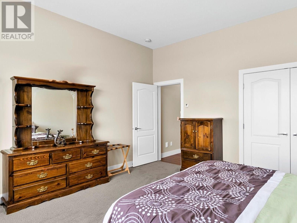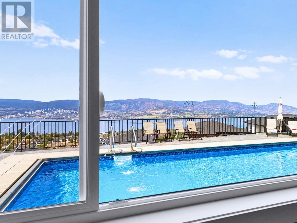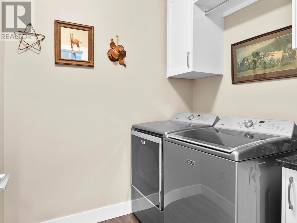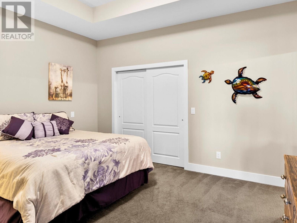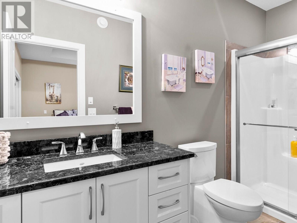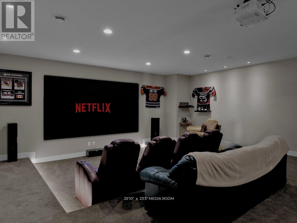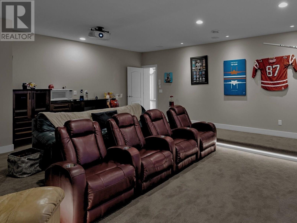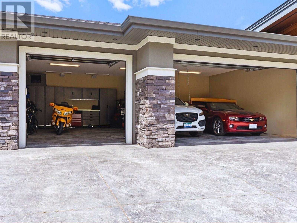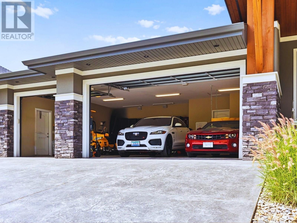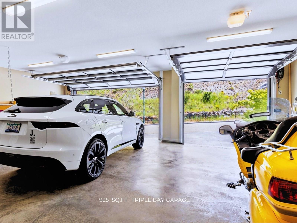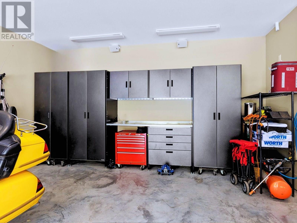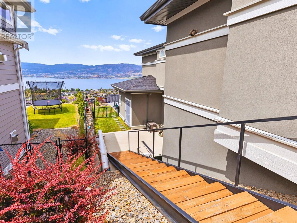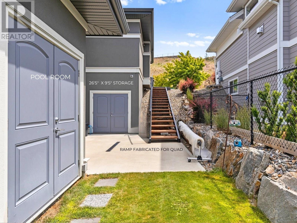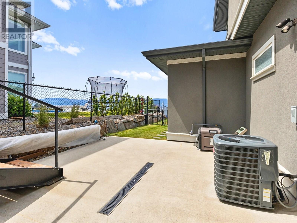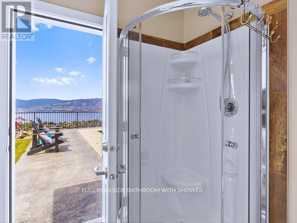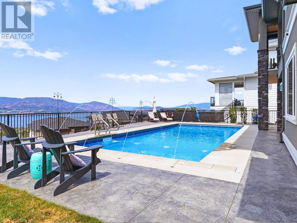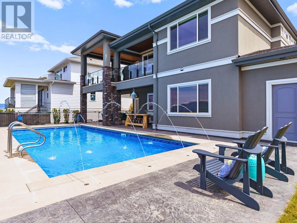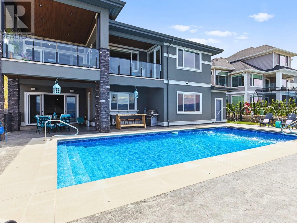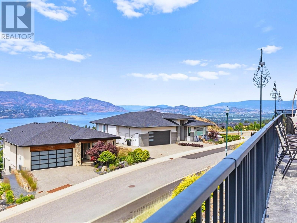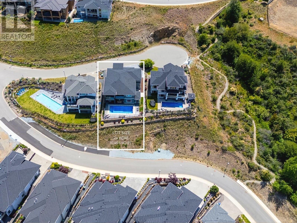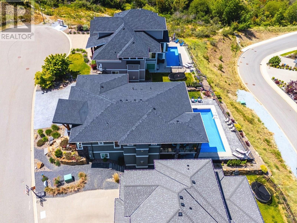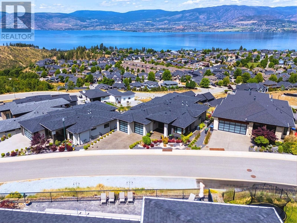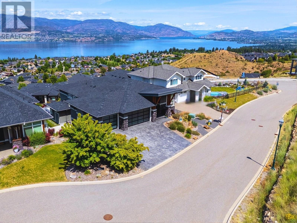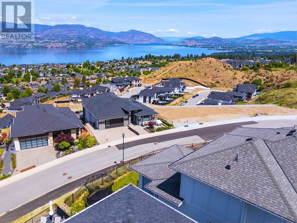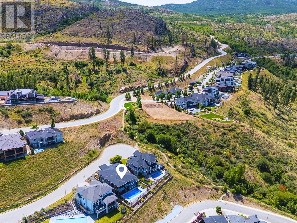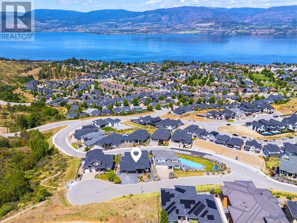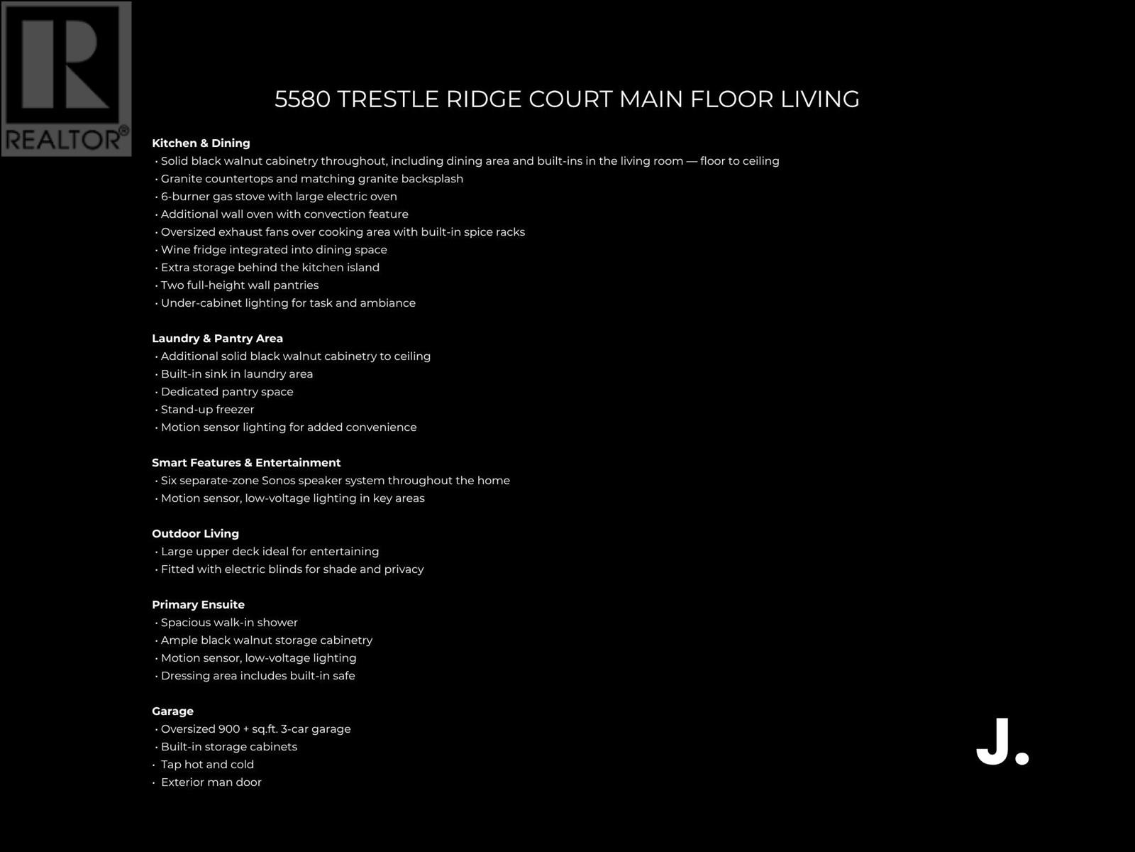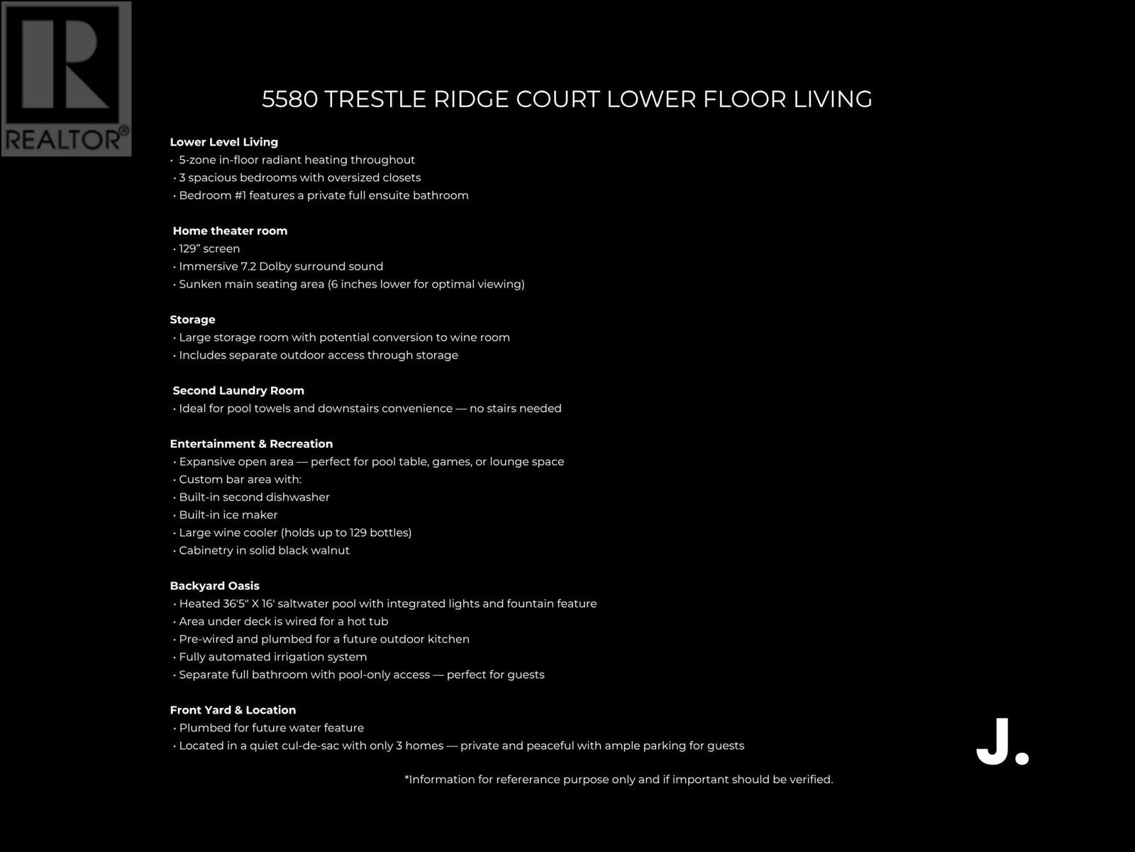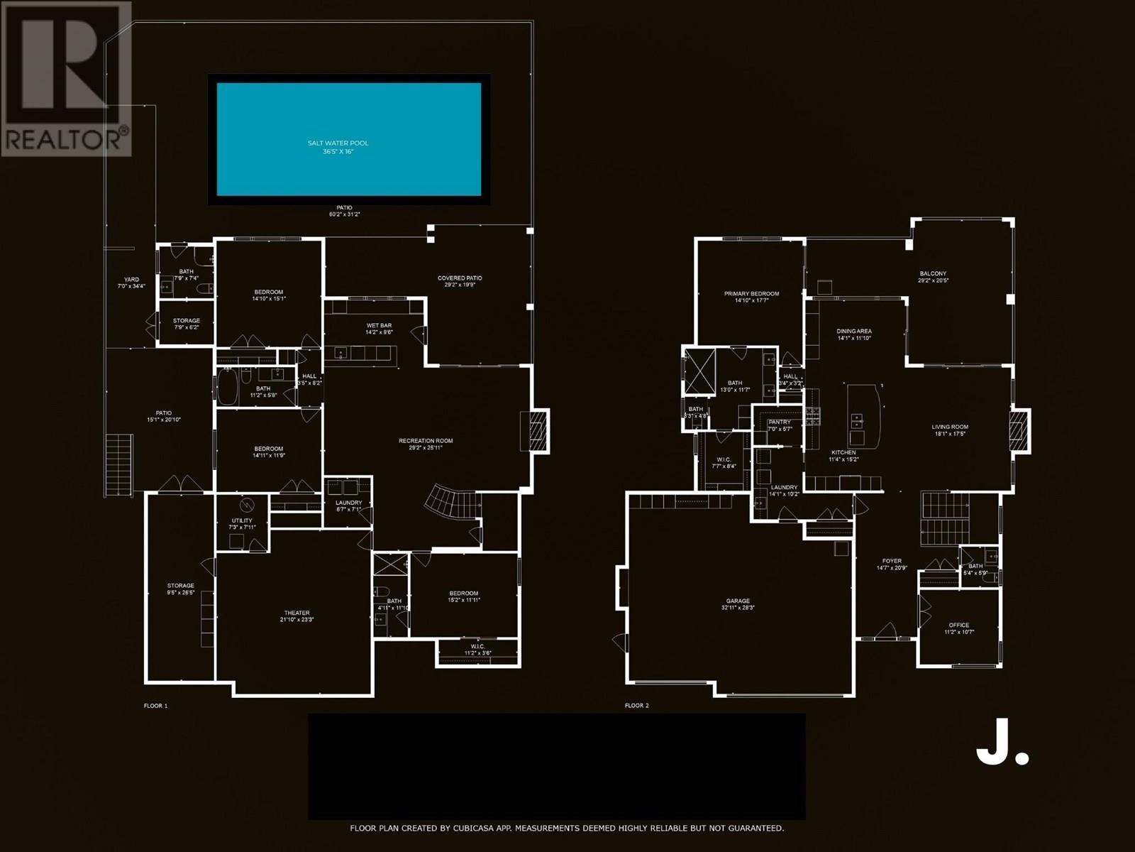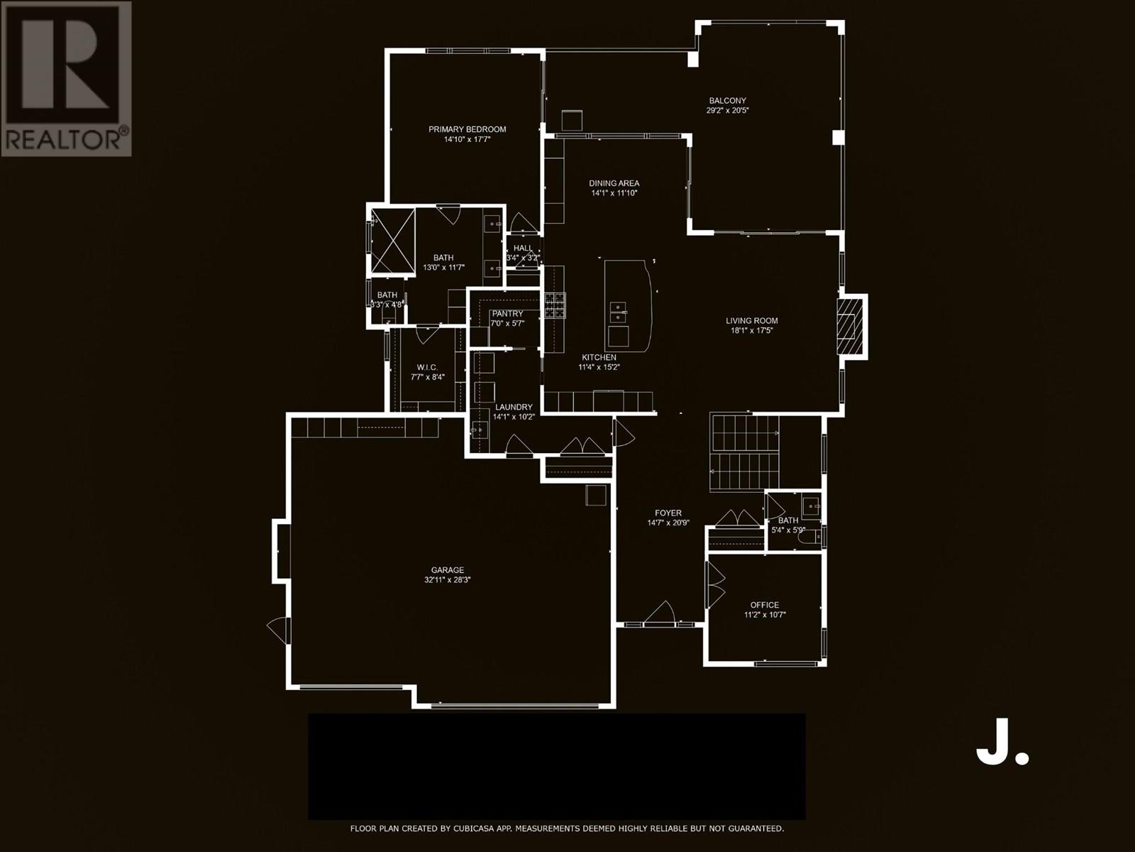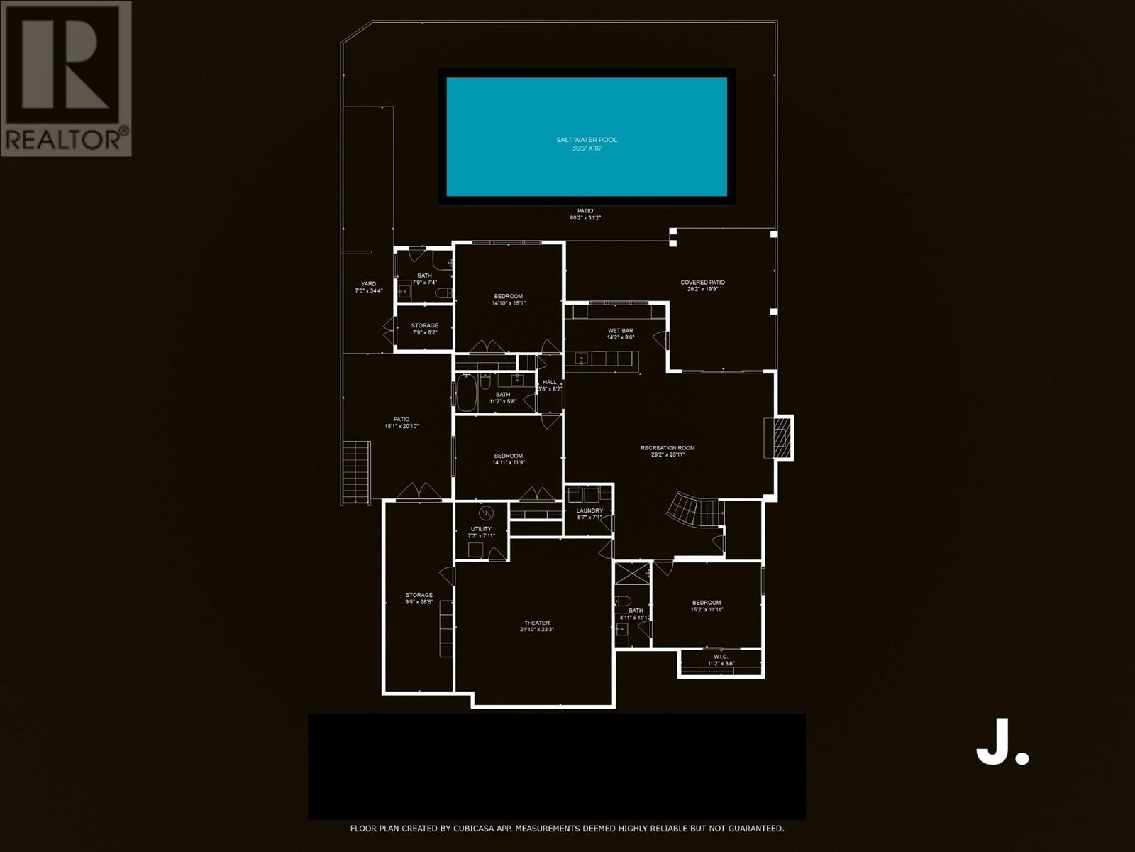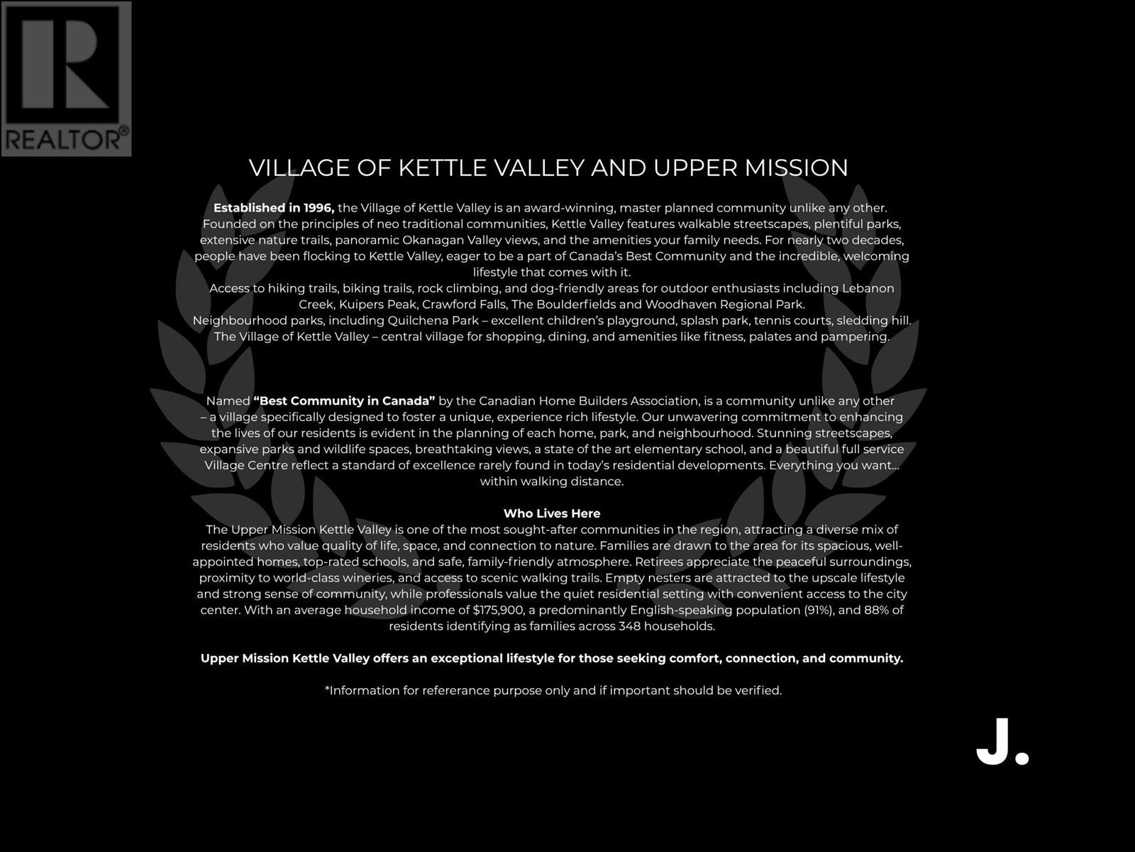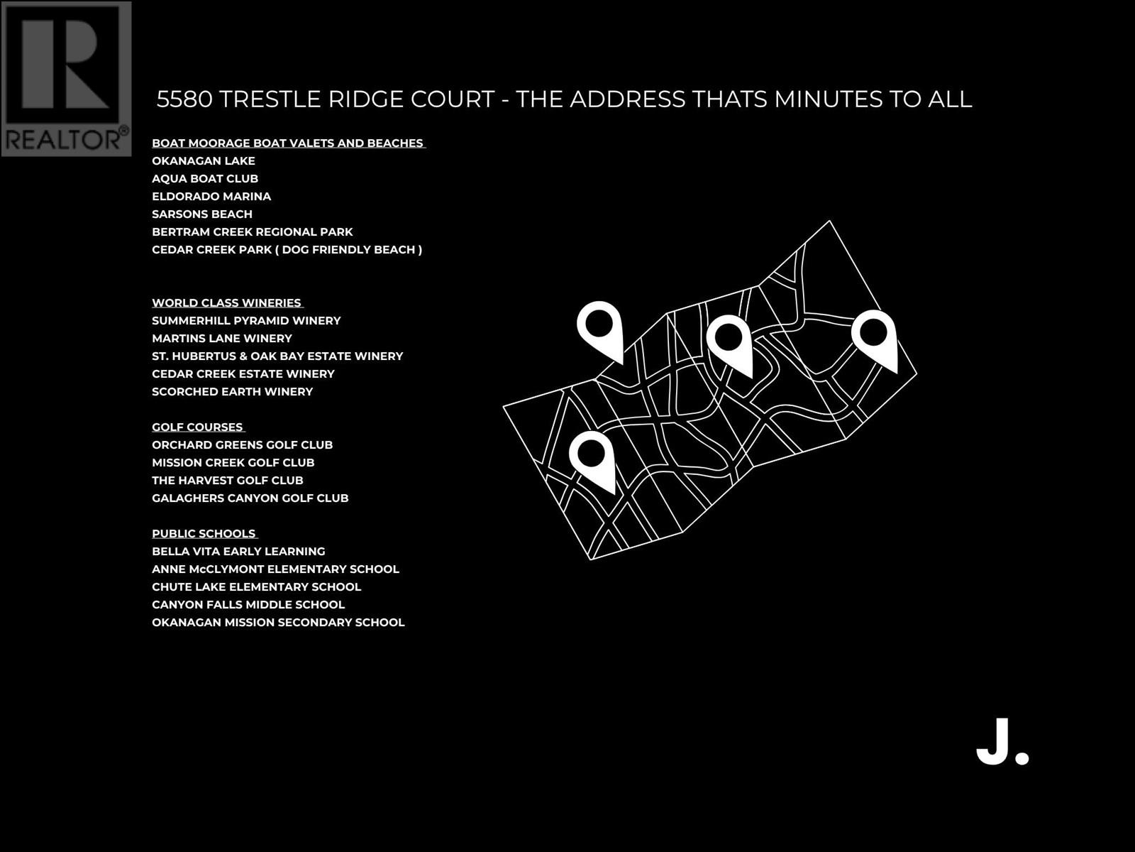4 Bedroom
5 Bathroom
4,697 ft2
Contemporary
Inground Pool, Pool
Central Air Conditioning
Forced Air
Landscaped, Underground Sprinkler
$2,691,000
The Address You Want - Location. Location. Perched high above the shimmering waters of Okanagan Lake, in the heart of Kelowna’s prestigious Kettle Valley community, this custom-built masterpiece offers a rare blend of elegance, comfort, and breathtaking natural beauty. Every inch of this residence speaks to exceptional craftsmanship and timeless design. From the exquisite millwork and designer finishes to the expansive, light-filled living spaces, no detail has been overlooked. Enjoy seamless indoor-outdoor living with panoramic lake and valley views from your covered deck, sun-soaked patio, and stunning saltwater pool—perfect for entertaining or unwinding in serene privacy. The home features a triple bay garage, a state-of-the-art home theatre, and an open-concept layout ideal for both daily living and hosting with style. Situated in a top-tier school catchment and just minutes from world-class wineries, scenic hiking trails, and the shores of Okanagan Lake, this is where family life meets elevated living. Make Summer 2025 the season you call the Okanagan home—in this celebrated residence, where every day feels like a retreat. Welcome to the lifestyle. Welcome to the view. Welcome to Kettle Valley. (id:60329)
Property Details
|
MLS® Number
|
10354203 |
|
Property Type
|
Single Family |
|
Neigbourhood
|
Kettle Valley |
|
Amenities Near By
|
Schools |
|
Features
|
Cul-de-sac, Central Island, Balcony |
|
Parking Space Total
|
4 |
|
Pool Type
|
Inground Pool, Pool |
|
Road Type
|
Cul De Sac |
|
View Type
|
City View, Lake View, Mountain View, Valley View, View Of Water, View (panoramic) |
Building
|
Bathroom Total
|
5 |
|
Bedrooms Total
|
4 |
|
Appliances
|
Refrigerator, Dishwasher, Dryer, Oven - Gas, Range - Gas, Hood Fan, Washer, Washer & Dryer, Wine Fridge |
|
Architectural Style
|
Contemporary |
|
Basement Type
|
Full |
|
Constructed Date
|
2016 |
|
Construction Style Attachment
|
Detached |
|
Cooling Type
|
Central Air Conditioning |
|
Fire Protection
|
Controlled Entry, Smoke Detector Only |
|
Flooring Type
|
Hardwood, Tile |
|
Half Bath Total
|
2 |
|
Heating Type
|
Forced Air |
|
Stories Total
|
2 |
|
Size Interior
|
4,697 Ft2 |
|
Type
|
House |
|
Utility Water
|
Municipal Water |
Parking
|
Additional Parking
|
|
|
Attached Garage
|
3 |
|
Oversize
|
|
Land
|
Access Type
|
Easy Access |
|
Acreage
|
No |
|
Fence Type
|
Fence |
|
Land Amenities
|
Schools |
|
Landscape Features
|
Landscaped, Underground Sprinkler |
|
Sewer
|
Municipal Sewage System |
|
Size Irregular
|
0.24 |
|
Size Total
|
0.24 Ac|under 1 Acre |
|
Size Total Text
|
0.24 Ac|under 1 Acre |
|
Zoning Type
|
Unknown |
Rooms
| Level |
Type |
Length |
Width |
Dimensions |
|
Lower Level |
Utility Room |
|
|
7'3'' x 7'11'' |
|
Lower Level |
Other |
|
|
7'9'' x 6'2'' |
|
Lower Level |
Partial Bathroom |
|
|
7'9'' x 7'4'' |
|
Lower Level |
4pc Bathroom |
|
|
11'2'' x 5'8'' |
|
Lower Level |
Storage |
|
|
26'5'' x 9'5'' |
|
Lower Level |
Media |
|
|
25'10'' x 23'3'' |
|
Lower Level |
Laundry Room |
|
|
6'7'' x 7'1'' |
|
Lower Level |
3pc Ensuite Bath |
|
|
12'11'' x 4'11'' |
|
Lower Level |
Bedroom |
|
|
13'2'' x 12'11'' |
|
Lower Level |
Bedroom |
|
|
14'11'' x 11'9'' |
|
Lower Level |
Bedroom |
|
|
15'1'' x 14'10'' |
|
Lower Level |
Other |
|
|
14'2'' x 9'6'' |
|
Lower Level |
Recreation Room |
|
|
29'2'' x 25'5'' |
|
Main Level |
Full Ensuite Bathroom |
|
|
13' x 11'7'' |
|
Main Level |
Primary Bedroom |
|
|
17'7'' x 14'10'' |
|
Main Level |
Laundry Room |
|
|
14'1'' x 10'2'' |
|
Main Level |
Pantry |
|
|
5'7'' x 7' |
|
Main Level |
Living Room |
|
|
18'1'' x 17'5'' |
|
Main Level |
Dining Room |
|
|
14'1'' x 11'10'' |
|
Main Level |
Kitchen |
|
|
15'2'' x 11'4'' |
|
Main Level |
2pc Bathroom |
|
|
5'4'' x 5'9'' |
|
Main Level |
Office |
|
|
11'2'' x 10'7'' |
|
Main Level |
Foyer |
|
|
20'9'' x 14'7'' |
https://www.realtor.ca/real-estate/28539639/5580-trestle-ridge-court-kelowna-kettle-valley
