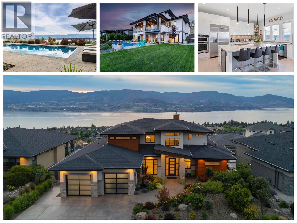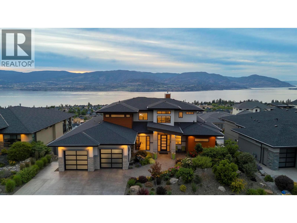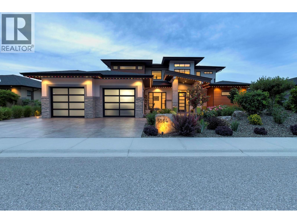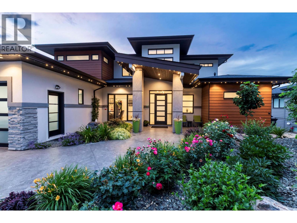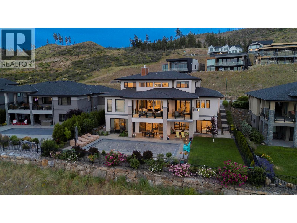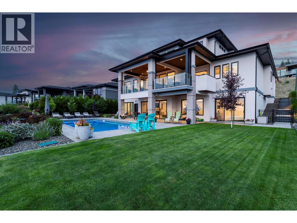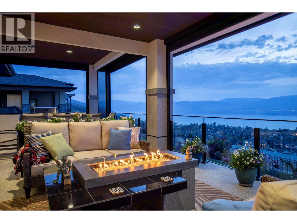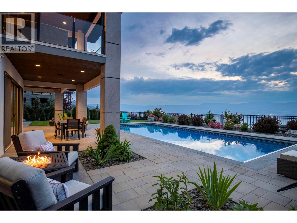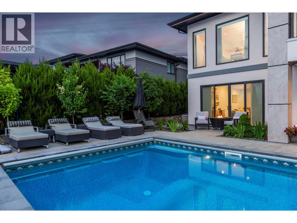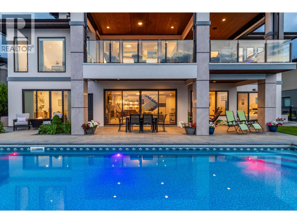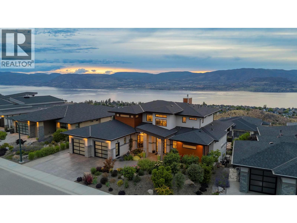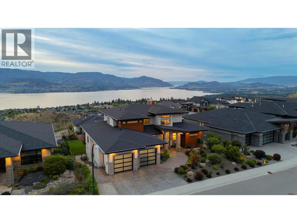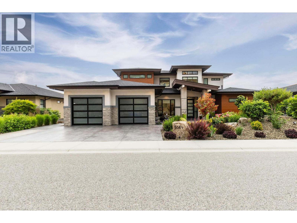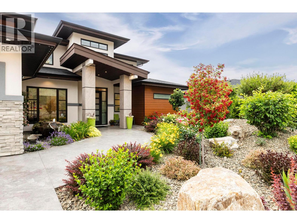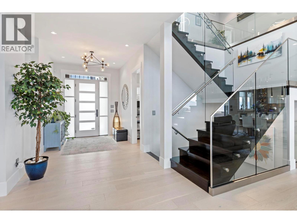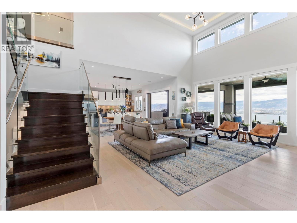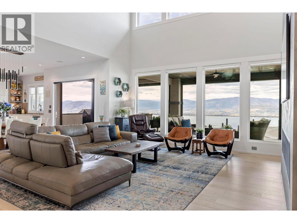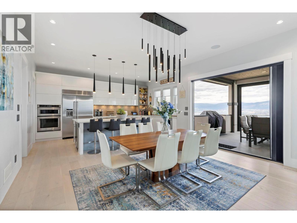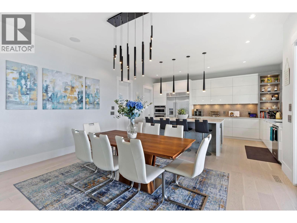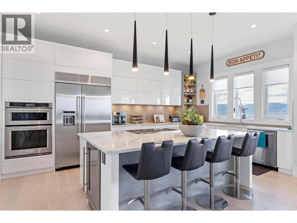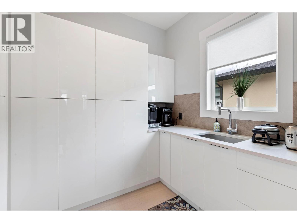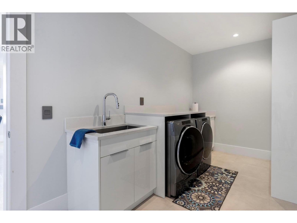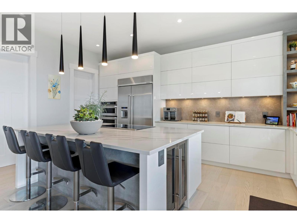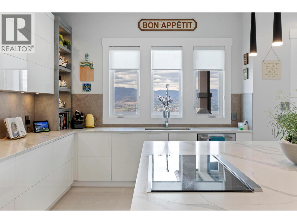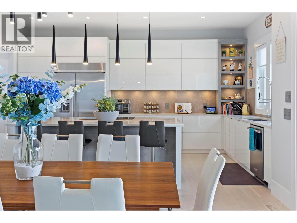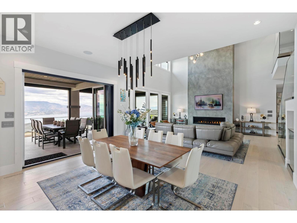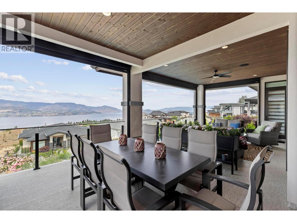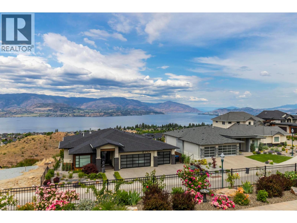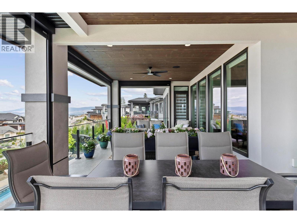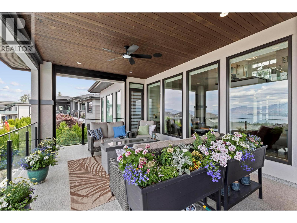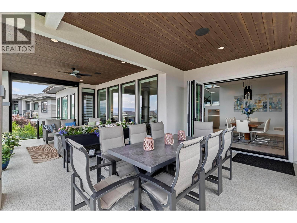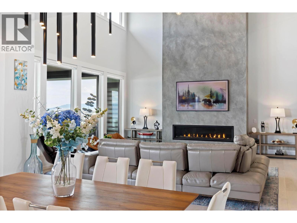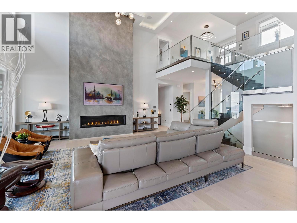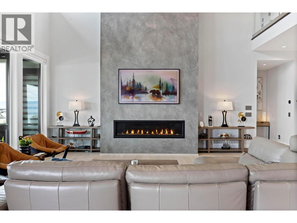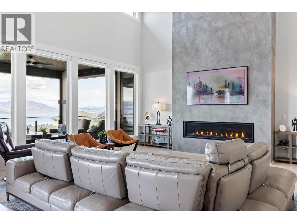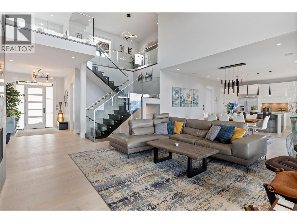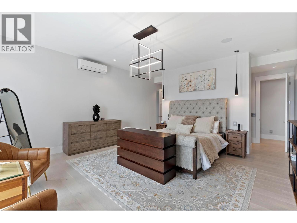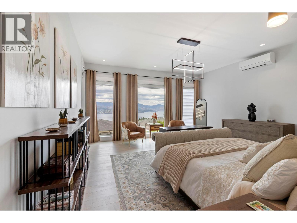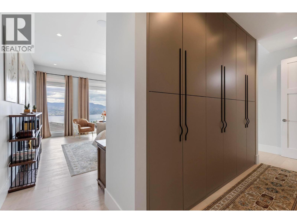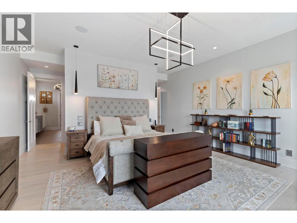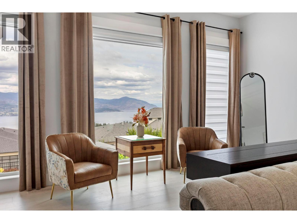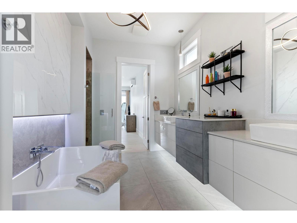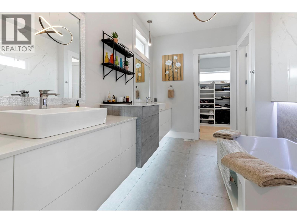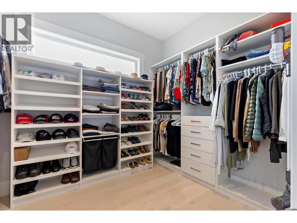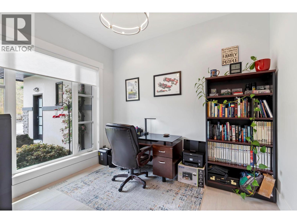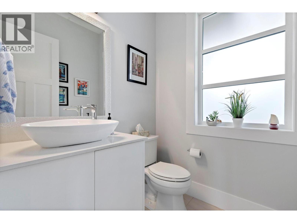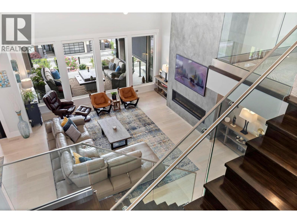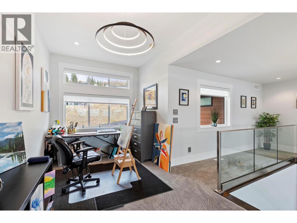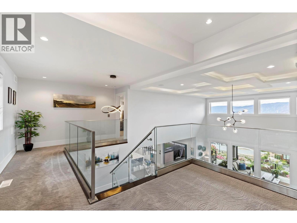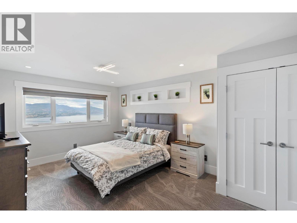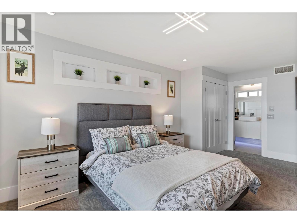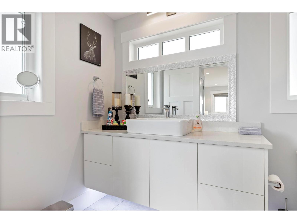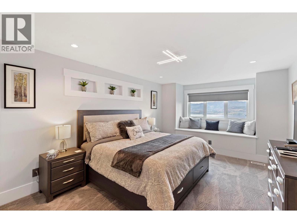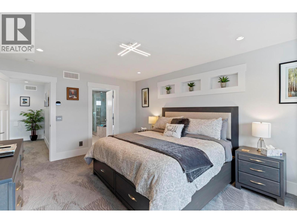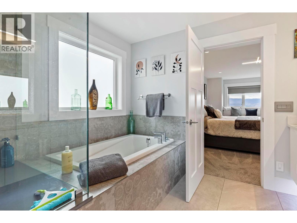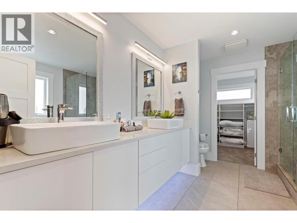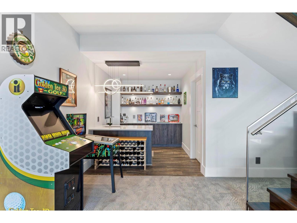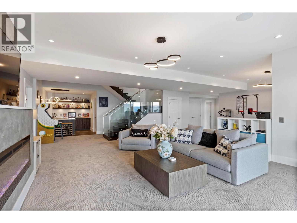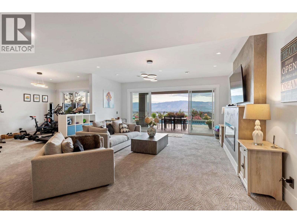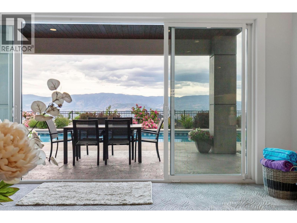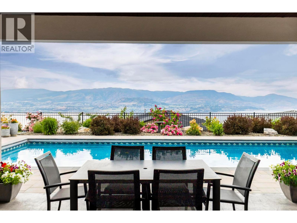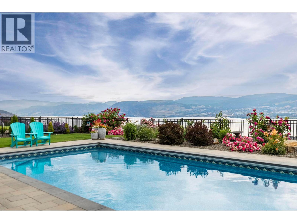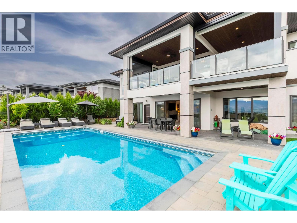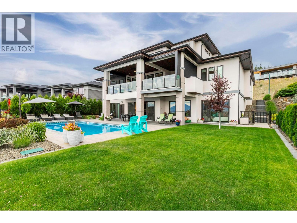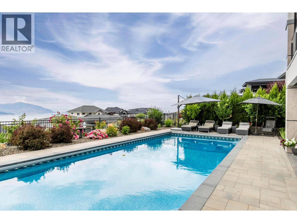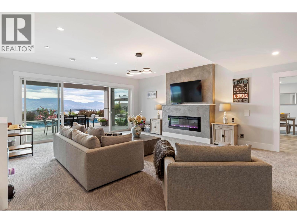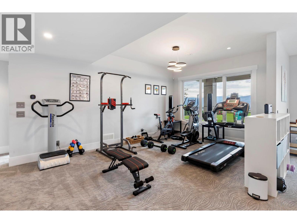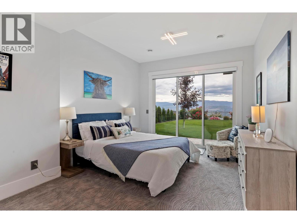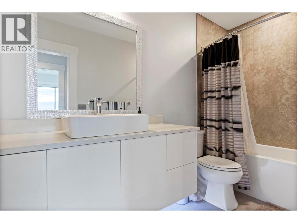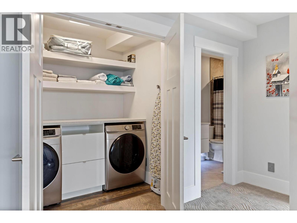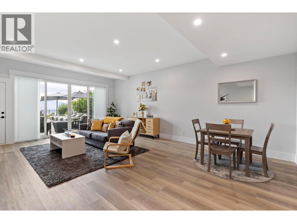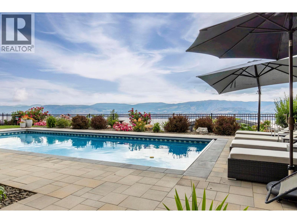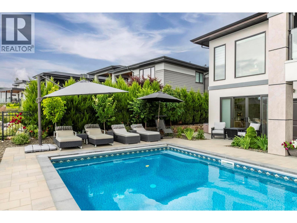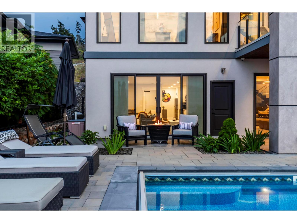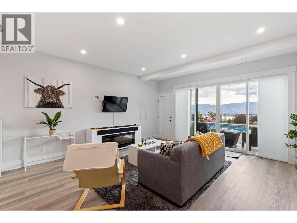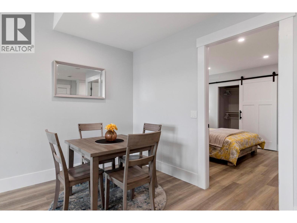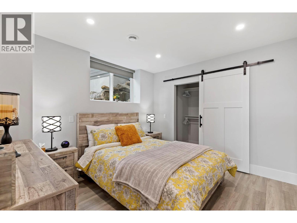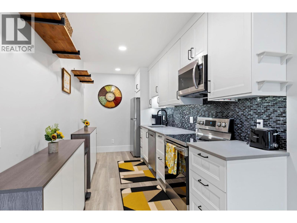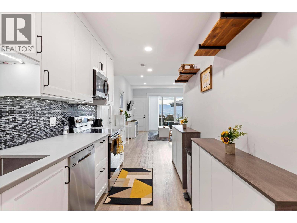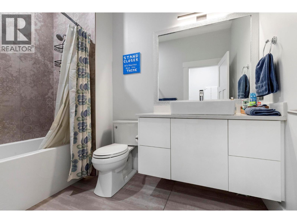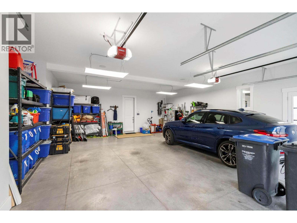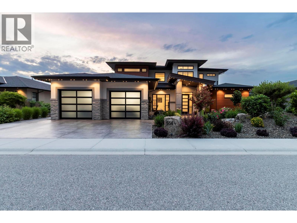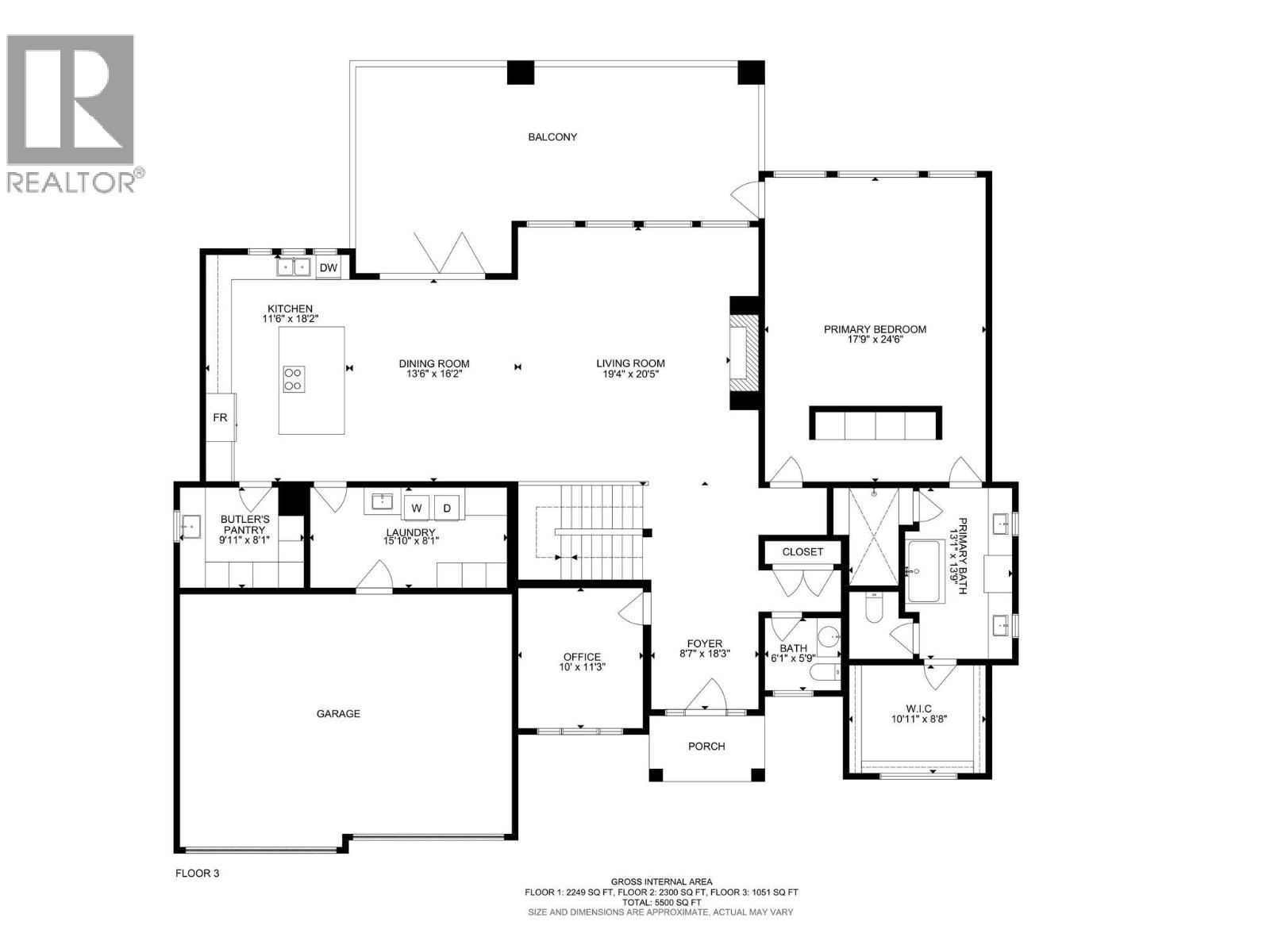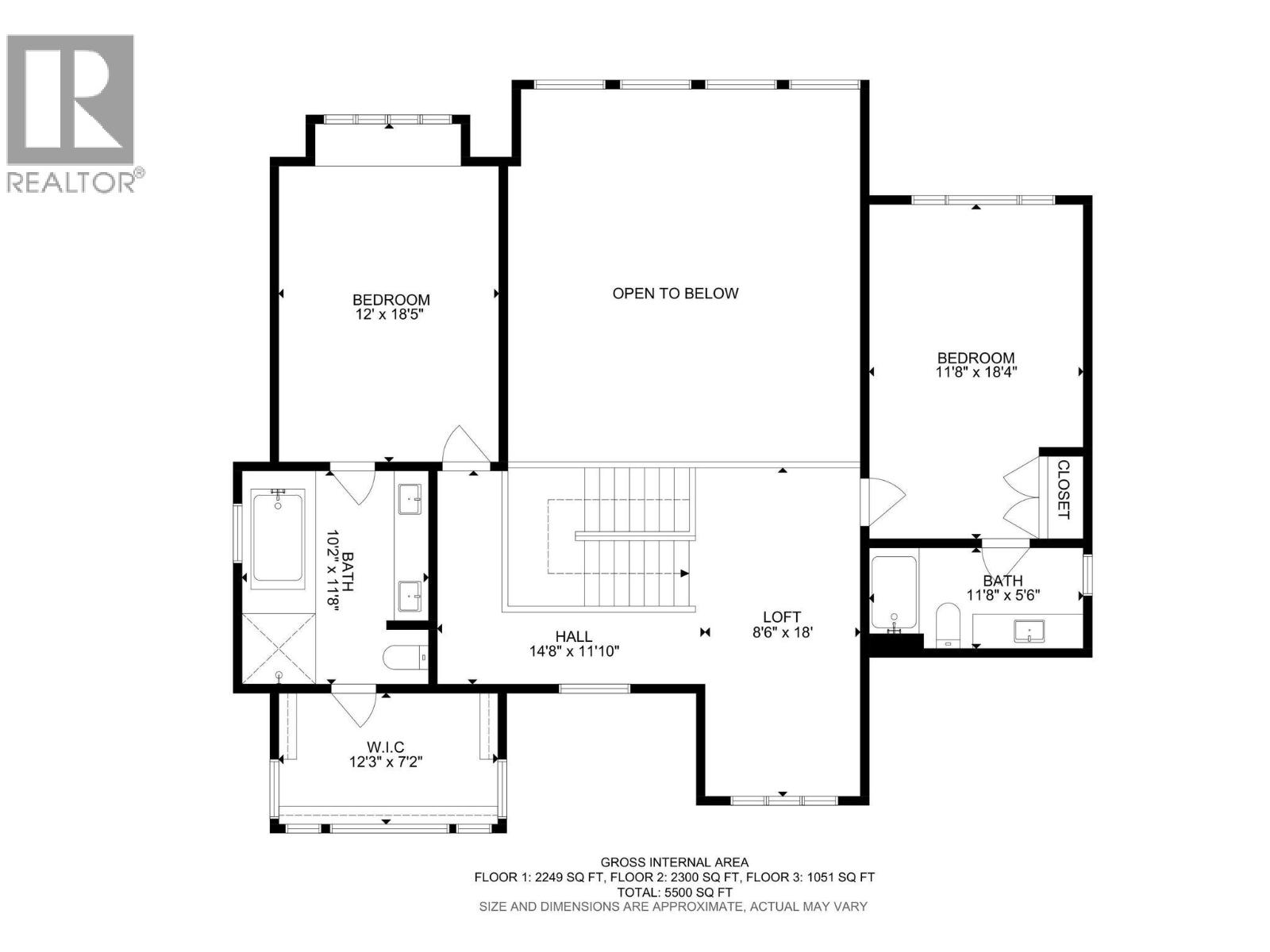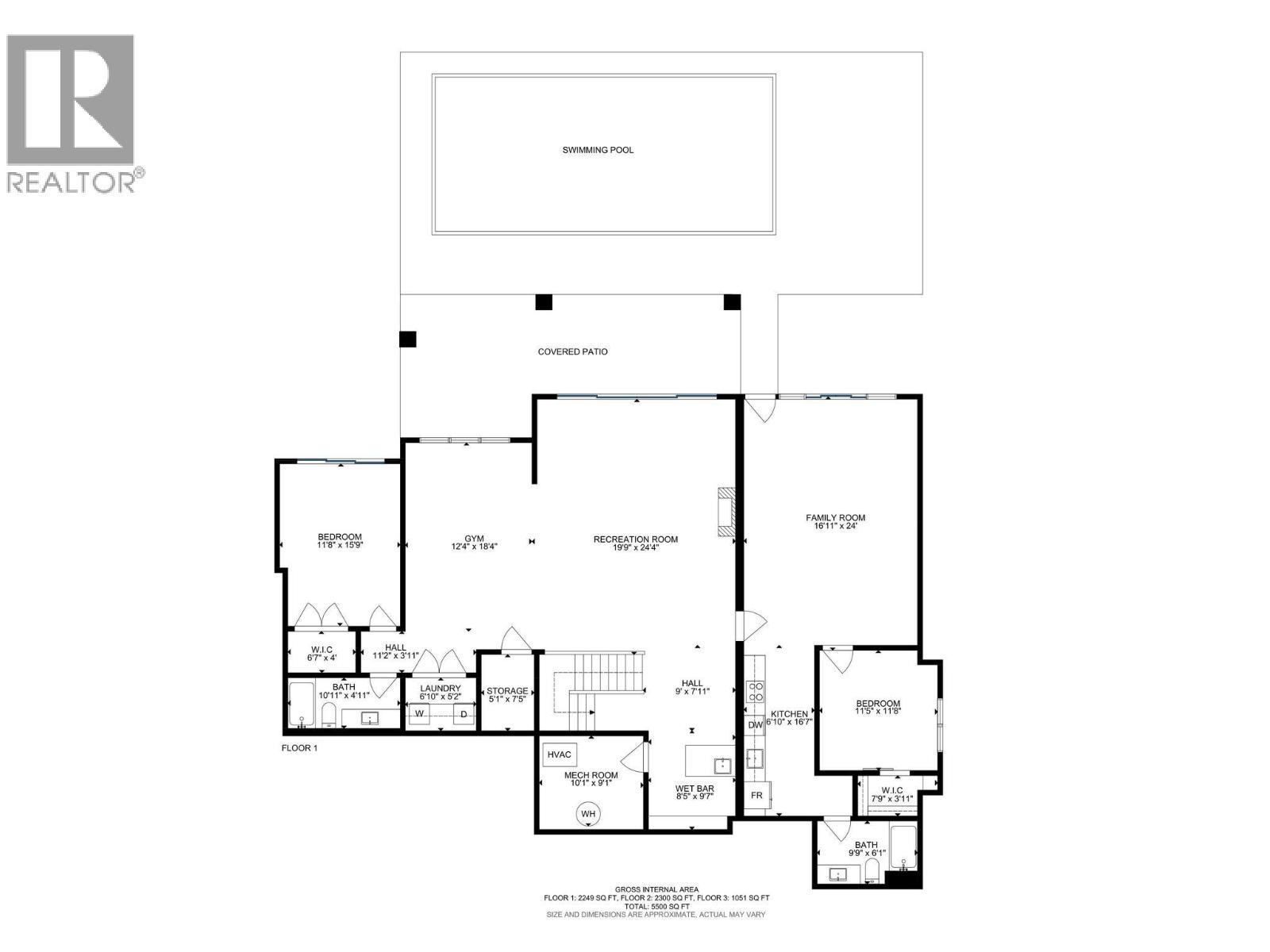5 Bedroom
6 Bathroom
5,600 ft2
Fireplace
Inground Pool, Outdoor Pool, Pool
Central Air Conditioning, Heat Pump, Wall Unit
Forced Air, Heat Pump, See Remarks
Landscaped
$2,899,000
Welcome to your Kelowna Dream Home in the heart of Okanagan Wine & Lake Country! This near-new 5 bedroom plus Den, 6 bathroom, with 1 Bed Legal Suite home has 5,600+ square feet of beautifully designed contemporary space to enjoy with panoramic lake views, bright walkout basement, private pool w/ auto cover, fenced yard with grass area and gorgeous flower gardens! The open concept Main floor features oak hardwood and 18 ft vaulted ceilings with expansive windows showcasing the lake & downtown views. Proceed to the Primary Bedroom retreat w/ spa inspired Ensuite Bath w/ extra large tiled shower, generous walk-in closet, plus auto blinds and direct control cooling/heating. Find a Den, Powder Room, Kitchen with high end appliances, large walk-in Pantry with built-in cabinets and sink, and Mudroom / Laundry Room with access to the 2-3 car oversized garage with 10’5” ceilings (fit Lifts and/or Golf Simulator). Find a spacious loft up with two additional bedrooms each with their own en-suite baths! Downstairs find an entertainer’s dream with large open Rec Room, Wet Bar, and Gym with access to the fenced back yard oasis w/ 16 x 38 ft pool & grass area, plus 4th bedroom and full bathroom (+ 1 Bed Suite)! No expense spared with multi zone heating / cooling, heated garage, Control 4 multi zone speakers, smart home features, one touch auto opening cabinets, automated blinds, Gemstone lights, Hide-a-hose central vac, and power screened deck for those sunset evenings at the fire table. (id:60329)
Property Details
|
MLS® Number
|
10358524 |
|
Property Type
|
Single Family |
|
Neigbourhood
|
Upper Mission |
|
Features
|
Irregular Lot Size, See Remarks, Central Island, One Balcony |
|
Parking Space Total
|
6 |
|
Pool Type
|
Inground Pool, Outdoor Pool, Pool |
|
View Type
|
City View, Lake View, Mountain View, View (panoramic) |
Building
|
Bathroom Total
|
6 |
|
Bedrooms Total
|
5 |
|
Appliances
|
Refrigerator, Dishwasher, Dryer, Microwave, See Remarks, Washer |
|
Basement Type
|
Full |
|
Constructed Date
|
2019 |
|
Construction Style Attachment
|
Detached |
|
Cooling Type
|
Central Air Conditioning, Heat Pump, Wall Unit |
|
Exterior Finish
|
Stone, Stucco |
|
Fire Protection
|
Security System, Smoke Detector Only |
|
Fireplace Present
|
Yes |
|
Fireplace Total
|
2 |
|
Fireplace Type
|
Insert |
|
Flooring Type
|
Carpeted, Hardwood, Tile |
|
Half Bath Total
|
1 |
|
Heating Type
|
Forced Air, Heat Pump, See Remarks |
|
Roof Material
|
Asphalt Shingle |
|
Roof Style
|
Unknown |
|
Stories Total
|
3 |
|
Size Interior
|
5,600 Ft2 |
|
Type
|
House |
|
Utility Water
|
Municipal Water |
Parking
|
Additional Parking
|
|
|
Attached Garage
|
3 |
Land
|
Acreage
|
No |
|
Fence Type
|
Fence |
|
Landscape Features
|
Landscaped |
|
Sewer
|
Municipal Sewage System |
|
Size Irregular
|
0.28 |
|
Size Total
|
0.28 Ac|under 1 Acre |
|
Size Total Text
|
0.28 Ac|under 1 Acre |
|
Zoning Type
|
Unknown |
Rooms
| Level |
Type |
Length |
Width |
Dimensions |
|
Second Level |
Loft |
|
|
18'0'' x 8'6'' |
|
Second Level |
5pc Ensuite Bath |
|
|
11'8'' x 10'2'' |
|
Second Level |
Bedroom |
|
|
18'5'' x 12'0'' |
|
Second Level |
4pc Ensuite Bath |
|
|
5'6'' x 11'8'' |
|
Second Level |
Bedroom |
|
|
18'4'' x 11'8'' |
|
Basement |
Storage |
|
|
7'5'' x 5'1'' |
|
Basement |
Utility Room |
|
|
9'1'' x 10'1'' |
|
Basement |
Laundry Room |
|
|
5'2'' x 6'10'' |
|
Basement |
4pc Bathroom |
|
|
4'11'' x 10'11'' |
|
Basement |
Bedroom |
|
|
15'9'' x 11'8'' |
|
Basement |
Exercise Room |
|
|
18'4'' x 12'4'' |
|
Basement |
Other |
|
|
9'7'' x 8'5'' |
|
Basement |
Recreation Room |
|
|
24'4'' x 19'9'' |
|
Main Level |
Foyer |
|
|
18'3'' x 8'7'' |
|
Main Level |
2pc Bathroom |
|
|
5'9'' x 6'1'' |
|
Main Level |
Pantry |
|
|
8'1'' x 9'11'' |
|
Main Level |
Laundry Room |
|
|
8'1'' x 15'10'' |
|
Main Level |
Den |
|
|
11'3'' x 10'0'' |
|
Main Level |
Other |
|
|
8'8'' x 10'11'' |
|
Main Level |
5pc Ensuite Bath |
|
|
13'9'' x 13'1'' |
|
Main Level |
Primary Bedroom |
|
|
24'6'' x 17'9'' |
|
Main Level |
Living Room |
|
|
20'5'' x 19'4'' |
|
Main Level |
Dining Room |
|
|
16'2'' x 13'6'' |
|
Main Level |
Kitchen |
|
|
18'2'' x 11'6'' |
|
Additional Accommodation |
Kitchen |
|
|
16'7'' x 6'10'' |
|
Additional Accommodation |
Bedroom |
|
|
11'8'' x 11'5'' |
|
Additional Accommodation |
Living Room |
|
|
24'0'' x 16'11'' |
|
Additional Accommodation |
Full Bathroom |
|
|
6'1'' x 9'9'' |
Utilities
|
Cable
|
Available |
|
Electricity
|
Available |
|
Natural Gas
|
Available |
|
Telephone
|
Available |
|
Sewer
|
Available |
|
Water
|
Available |
https://www.realtor.ca/real-estate/28699610/5564-upper-mission-drive-kelowna-upper-mission
