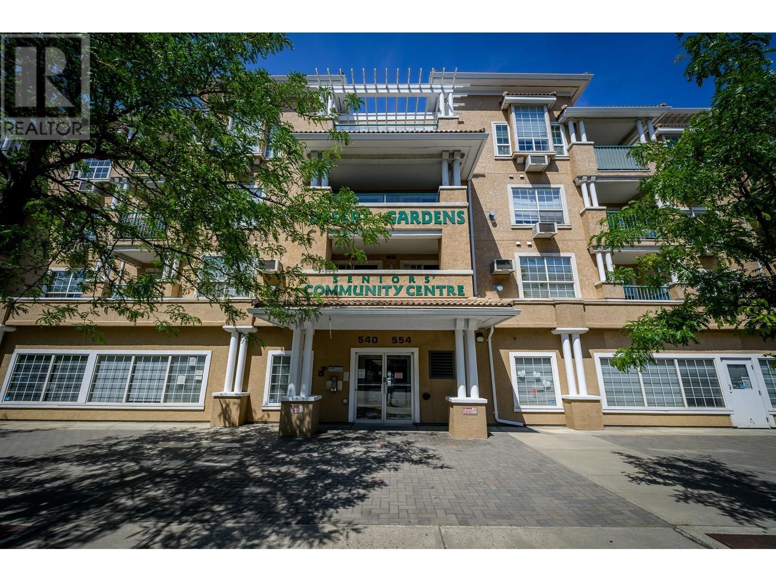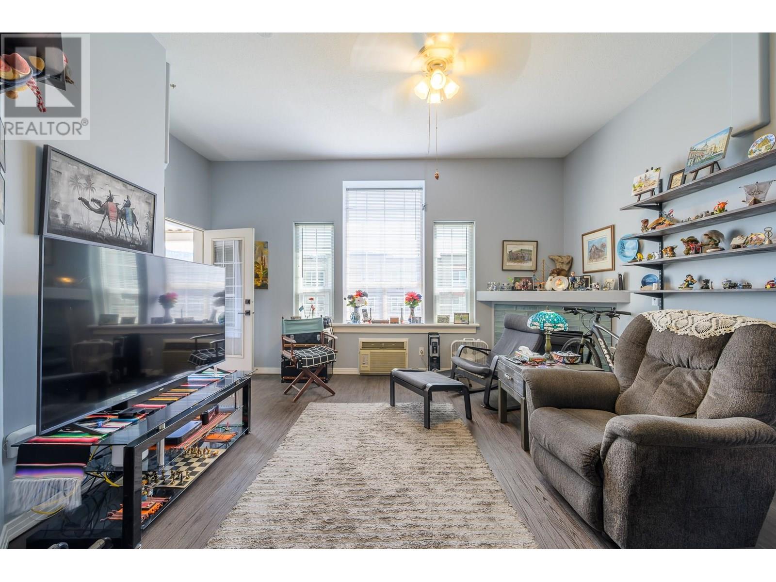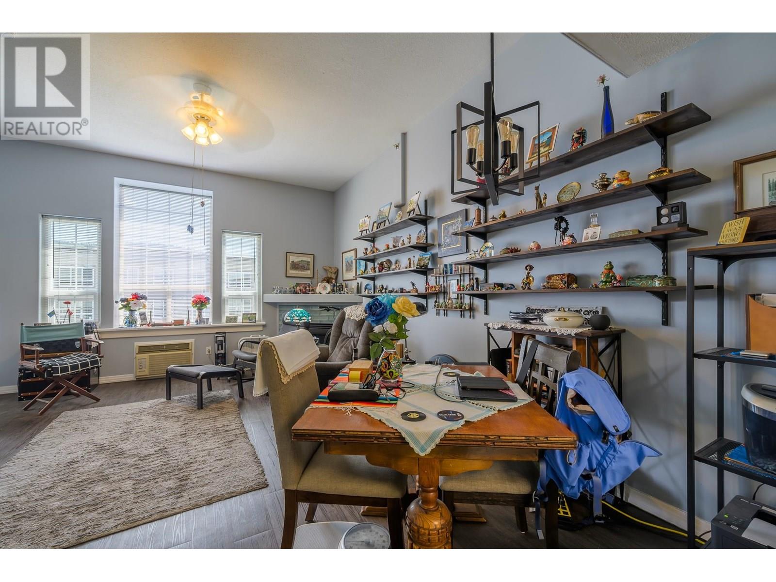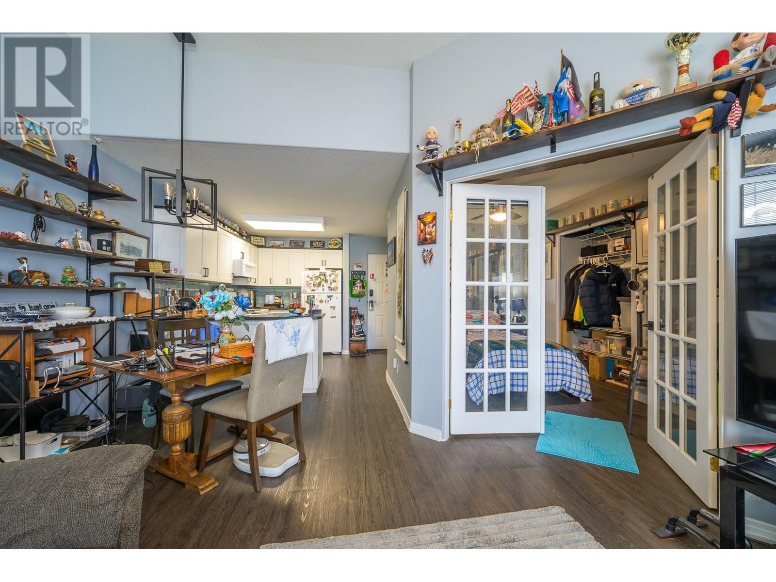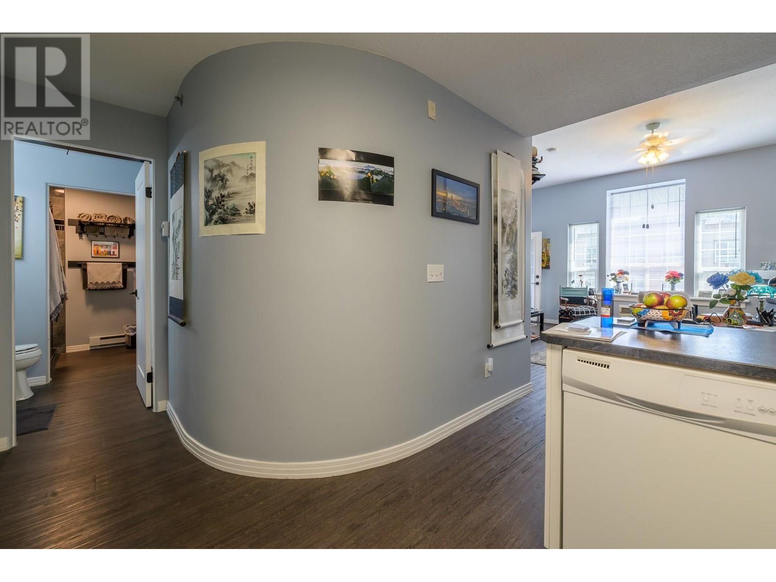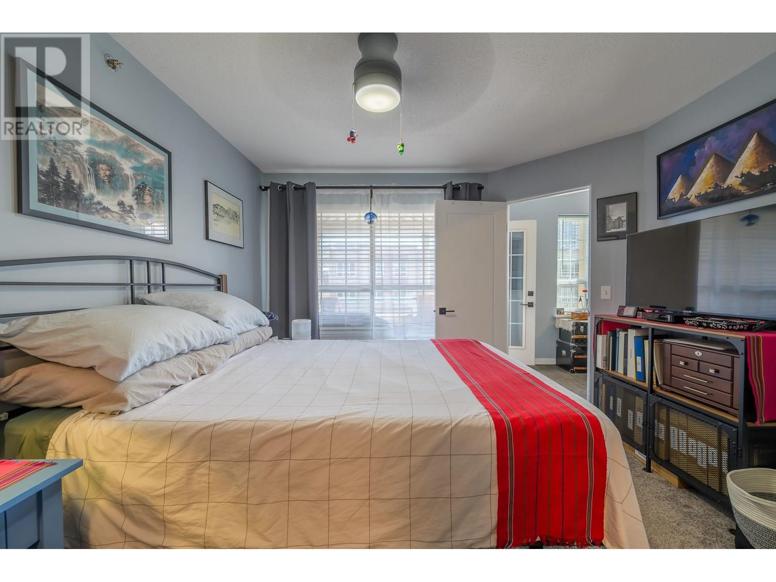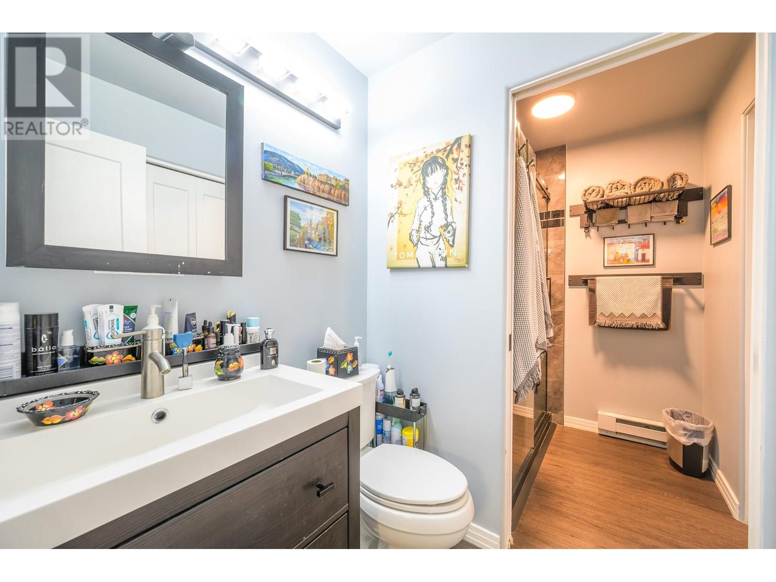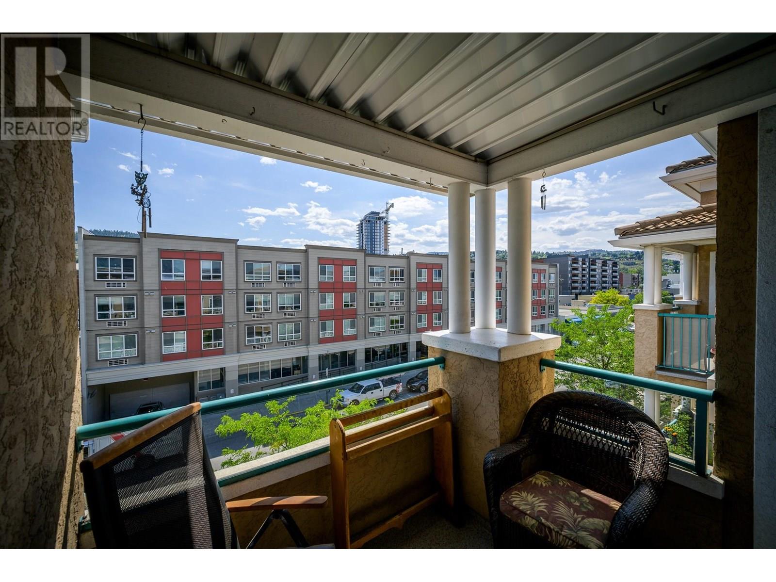554 Seymour Street Unit# 414 Kamloops, British Columbia V2C 2G9
$339,900Maintenance,
$303.53 Monthly
Maintenance,
$303.53 MonthlyExperience urban living at its finest with this beautiful 1-bedroom plus den condo in the heart of downtown Kamloops! Located on the third floor, this bright southwest-facing unit boasts a covered deck, perfect for enjoying summer nights. The open-concept layout seamlessly connects the kitchen to the dining and living areas, creating an inviting and functional space including a gas fireplace. Just off the main living area, the den offers versatility for a home office or guest space. The primary bedroom features convenient access to the 3-piece bathroom and includes a thoughtfully designed closet with built-in cabinets and drawers, ensuring ample storage. This unit comes with secure underground parking and a private storage locker. Ideally situated within walking distance to shopping, coffee shops, restaurants, and parks, this is the perfect opportunity to embrace downtown living. Don't miss out! (id:60329)
Property Details
| MLS® Number | 10352052 |
| Property Type | Single Family |
| Neigbourhood | South Kamloops |
| Community Name | DESERT GARDENS |
| Amenities Near By | Recreation, Shopping |
| Community Features | Adult Oriented, Recreational Facilities |
| Parking Space Total | 1 |
| Storage Type | Storage, Locker |
Building
| Bathroom Total | 1 |
| Bedrooms Total | 1 |
| Amenities | Recreation Centre |
| Appliances | Range, Dishwasher, Microwave, Washer & Dryer |
| Architectural Style | Other |
| Constructed Date | 1997 |
| Cooling Type | Window Air Conditioner |
| Exterior Finish | Stucco |
| Fireplace Fuel | Gas |
| Fireplace Present | Yes |
| Fireplace Type | Unknown |
| Flooring Type | Carpeted, Mixed Flooring |
| Heating Fuel | Electric |
| Heating Type | Baseboard Heaters |
| Roof Material | Tile |
| Roof Style | Unknown |
| Stories Total | 1 |
| Size Interior | 737 Ft2 |
| Type | Apartment |
| Utility Water | Municipal Water |
Parking
| Underground |
Land
| Access Type | Easy Access |
| Acreage | No |
| Land Amenities | Recreation, Shopping |
| Sewer | Municipal Sewage System |
| Size Total Text | Under 1 Acre |
| Zoning Type | Unknown |
Rooms
| Level | Type | Length | Width | Dimensions |
|---|---|---|---|---|
| Main Level | Foyer | 5'0'' x 5'0'' | ||
| Main Level | Primary Bedroom | 11'0'' x 12'2'' | ||
| Main Level | Den | 8'0'' x 9'0'' | ||
| Main Level | Kitchen | 8'8'' x 10'6'' | ||
| Main Level | Dining Room | 8'8'' x 7'0'' | ||
| Main Level | Living Room | 11'0'' x 16'0'' | ||
| Main Level | 3pc Bathroom | Measurements not available |
https://www.realtor.ca/real-estate/28461994/554-seymour-street-unit-414-kamloops-south-kamloops
Contact Us
Contact us for more information
