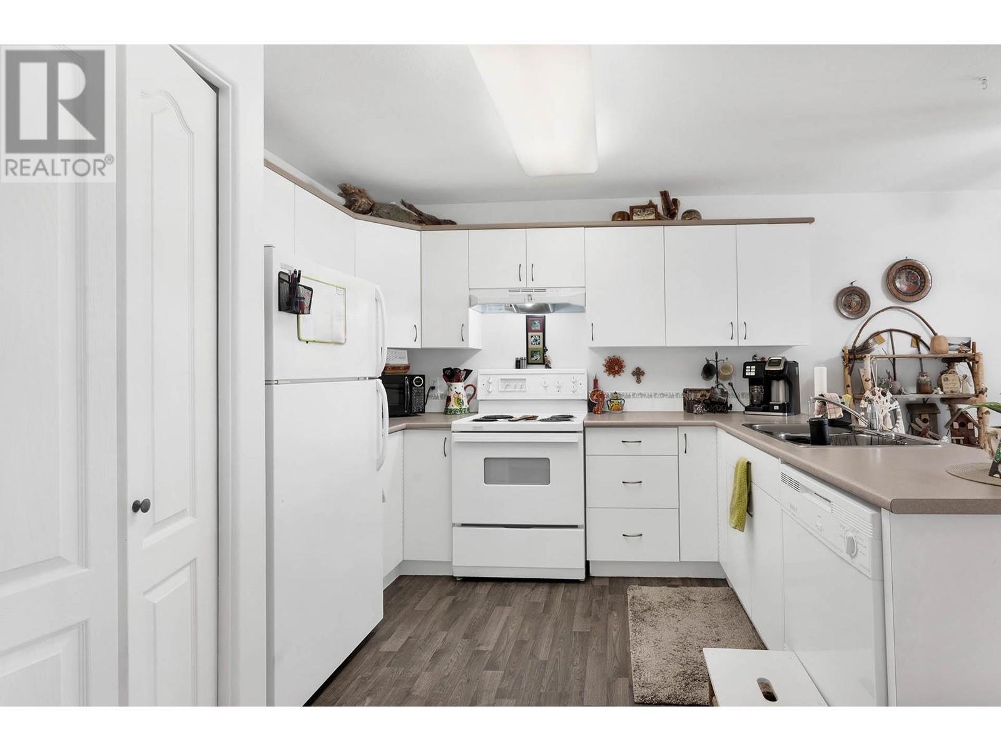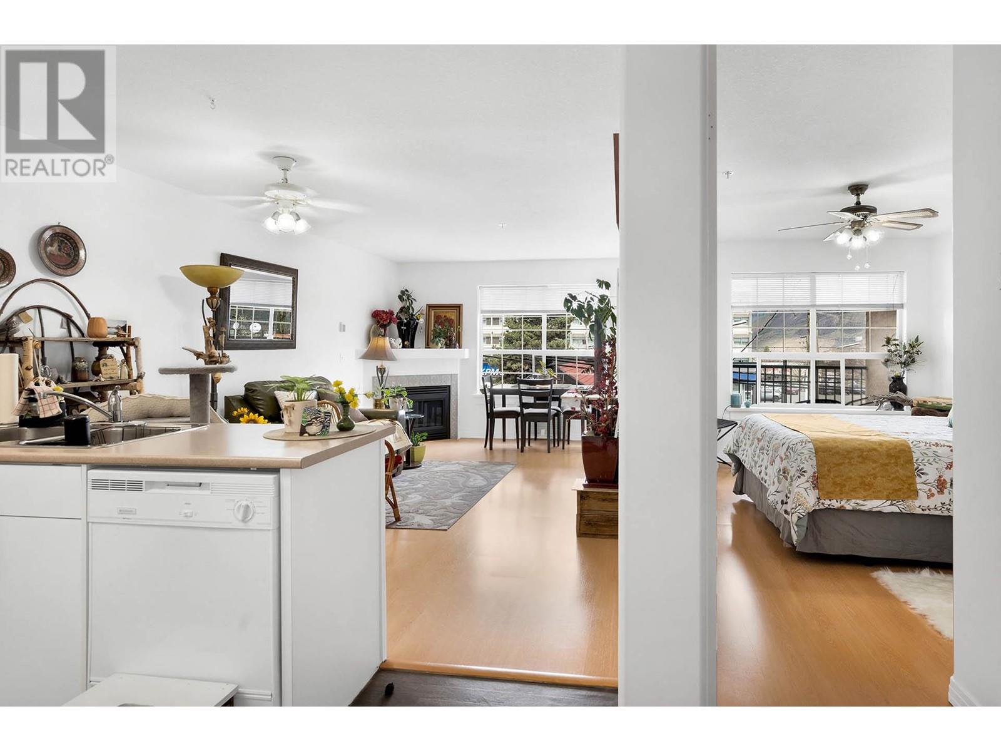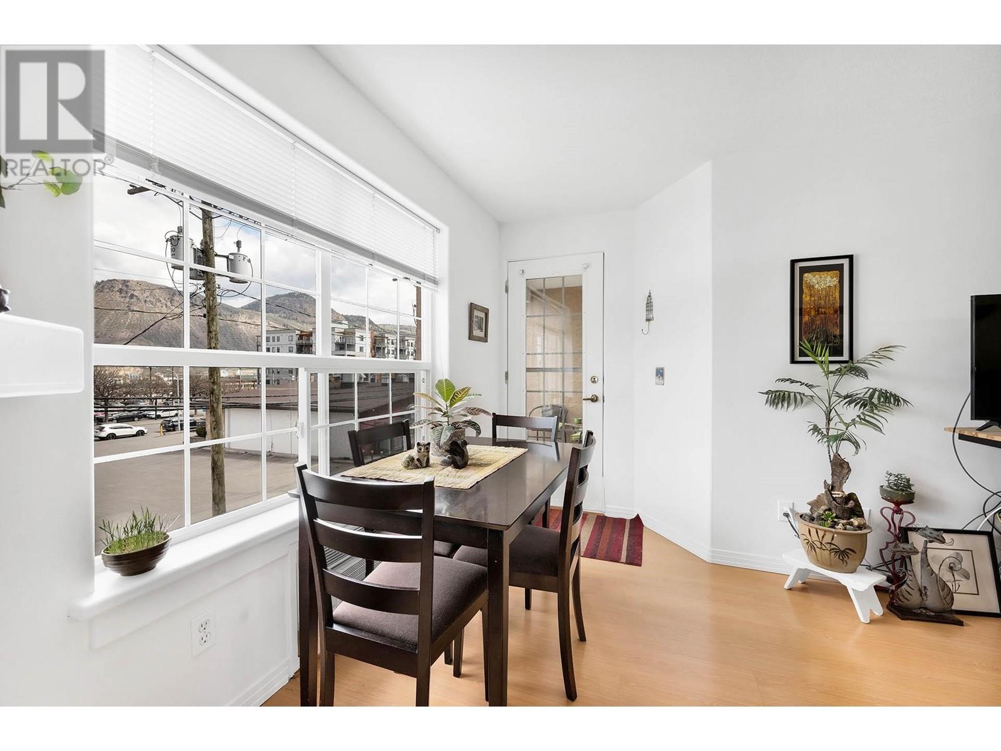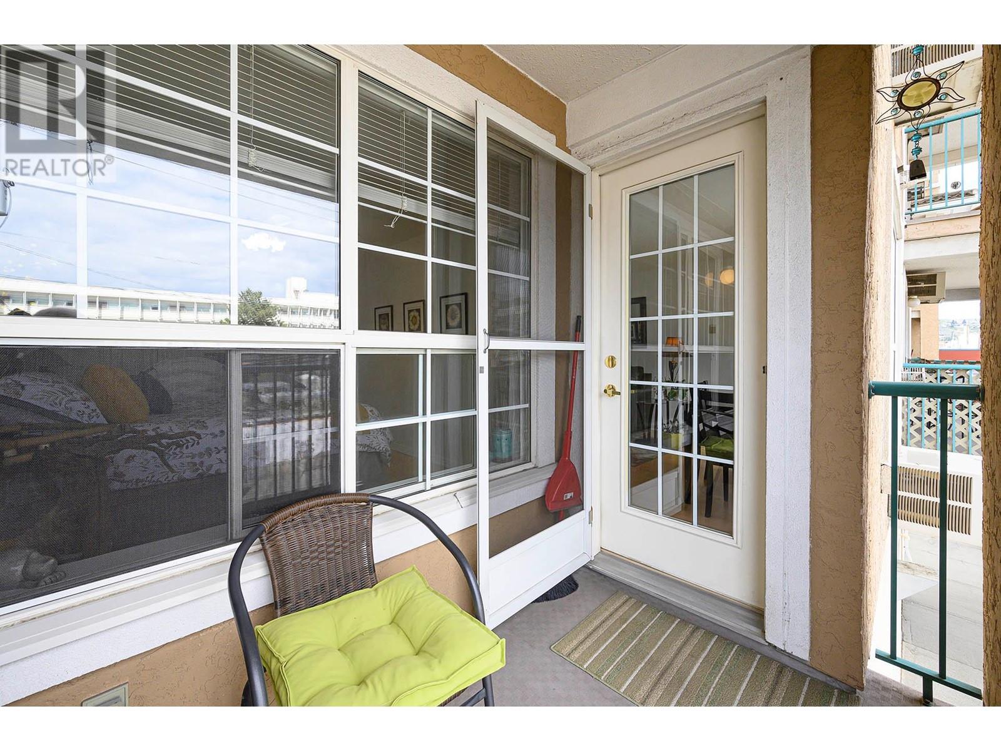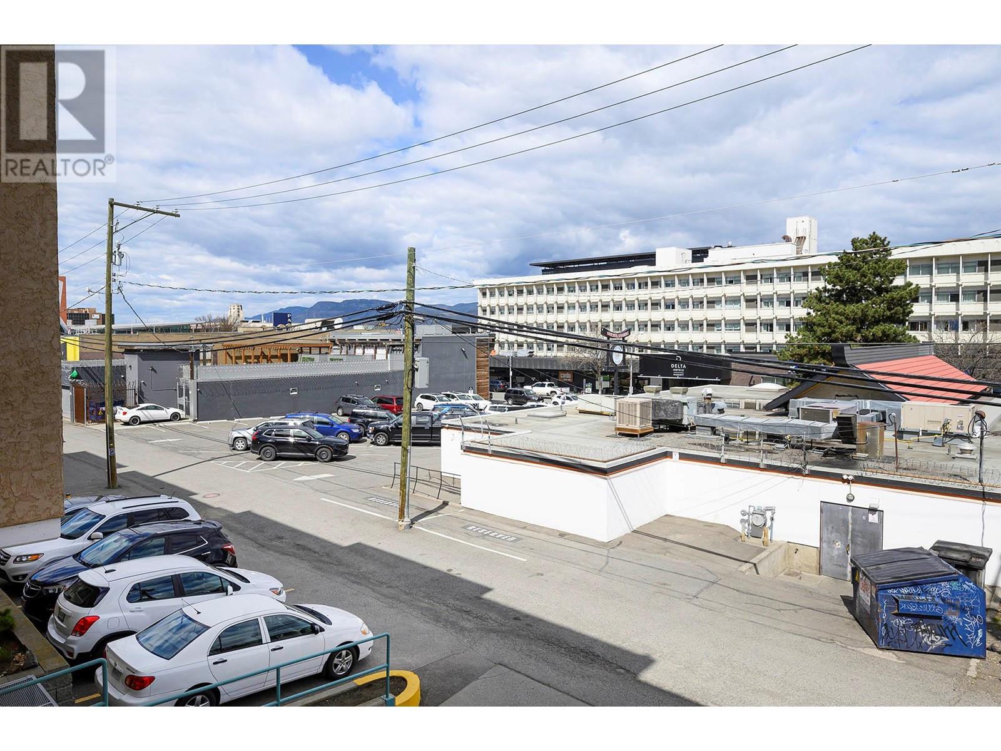554 Seymour Street Unit# 211 Kamloops, British Columbia V2C 2G9
1 Bedroom
1 Bathroom
602 ft2
Bungalow, Ranch
Fireplace
Wall Unit
Baseboard Heaters
$249,900Maintenance,
$247.71 Monthly
Maintenance,
$247.71 MonthlyNorth facing condo in Desert Gardens Community with mountain views, close to downtown Kamloops. Walking distance to many downtown amenities including restaurants, banks, medical services and parks. Bright 1 bedroom with great layout, good kitchen with lots of cupboards, 4 piece bath, in-unit laundry and covered deck off living room, beautifully kept. There is 1 underground parking spot 23 and storage unit is 37. (id:60329)
Property Details
| MLS® Number | 10344843 |
| Property Type | Single Family |
| Neigbourhood | South Kamloops |
| Community Name | Desert Gardens |
| Community Features | Pet Restrictions, Pets Allowed With Restrictions, Rentals Allowed |
| Features | Balcony |
| Parking Space Total | 1 |
| Storage Type | Storage, Locker |
Building
| Bathroom Total | 1 |
| Bedrooms Total | 1 |
| Appliances | Refrigerator, Dishwasher, Dryer, Range - Electric, Washer |
| Architectural Style | Bungalow, Ranch |
| Constructed Date | 1997 |
| Cooling Type | Wall Unit |
| Exterior Finish | Stucco |
| Fire Protection | Controlled Entry, Smoke Detector Only |
| Fireplace Fuel | Gas |
| Fireplace Present | Yes |
| Fireplace Type | Unknown |
| Flooring Type | Laminate, Mixed Flooring |
| Heating Type | Baseboard Heaters |
| Roof Material | Other |
| Roof Style | Unknown |
| Stories Total | 1 |
| Size Interior | 602 Ft2 |
| Type | Apartment |
| Utility Water | Municipal Water |
Parking
| Underground | 23 |
Land
| Acreage | No |
| Sewer | Municipal Sewage System |
| Size Total Text | Under 1 Acre |
| Zoning Type | Unknown |
Rooms
| Level | Type | Length | Width | Dimensions |
|---|---|---|---|---|
| Main Level | 4pc Bathroom | Measurements not available | ||
| Main Level | Foyer | 5' x 3'5'' | ||
| Main Level | Primary Bedroom | 16'5'' x 9'5'' | ||
| Main Level | Dining Room | 7' x 6' | ||
| Main Level | Living Room | 12' x 10'5'' | ||
| Main Level | Kitchen | 9'5'' x 8' |
https://www.realtor.ca/real-estate/28210730/554-seymour-street-unit-211-kamloops-south-kamloops
Contact Us
Contact us for more information



