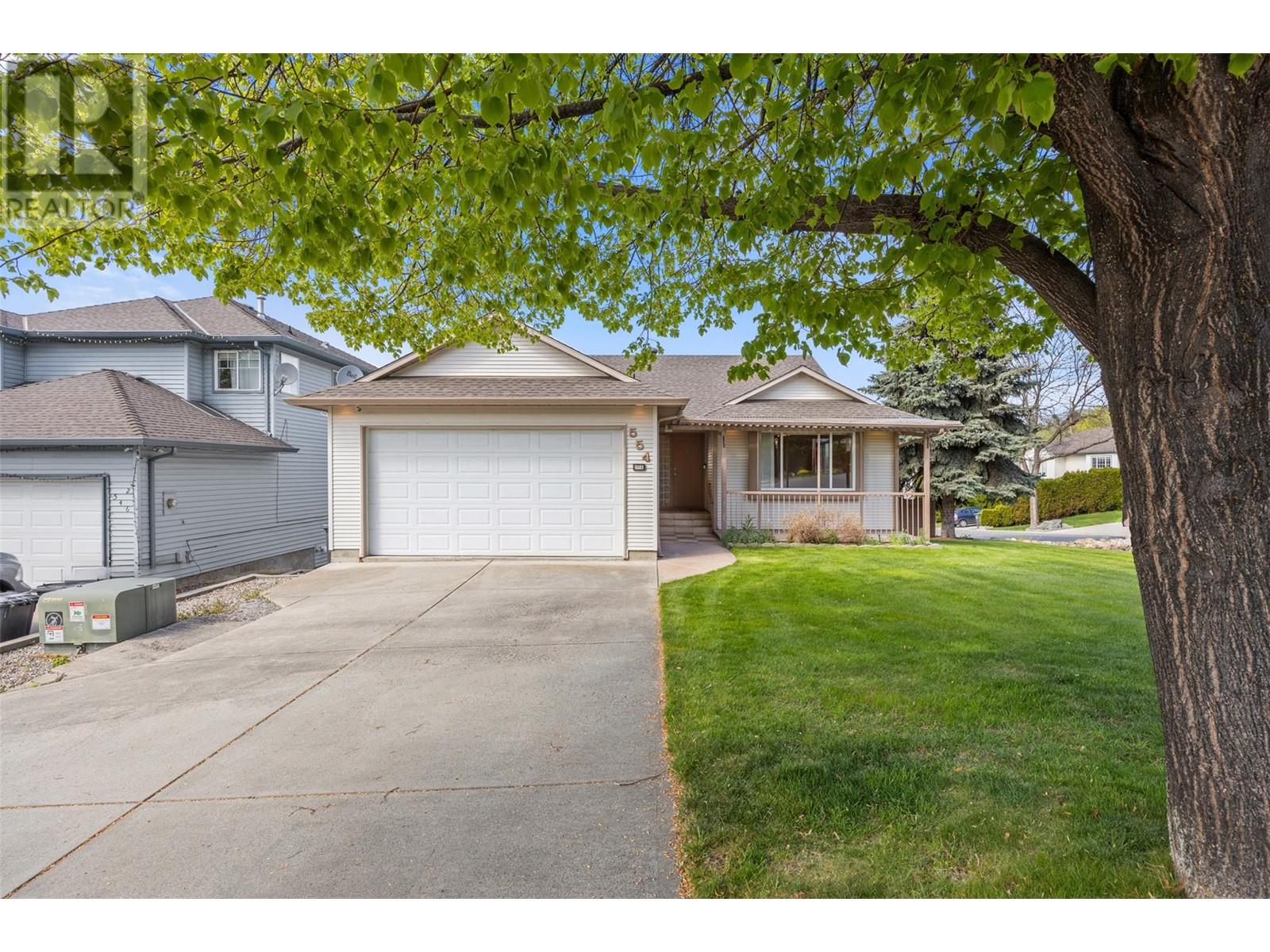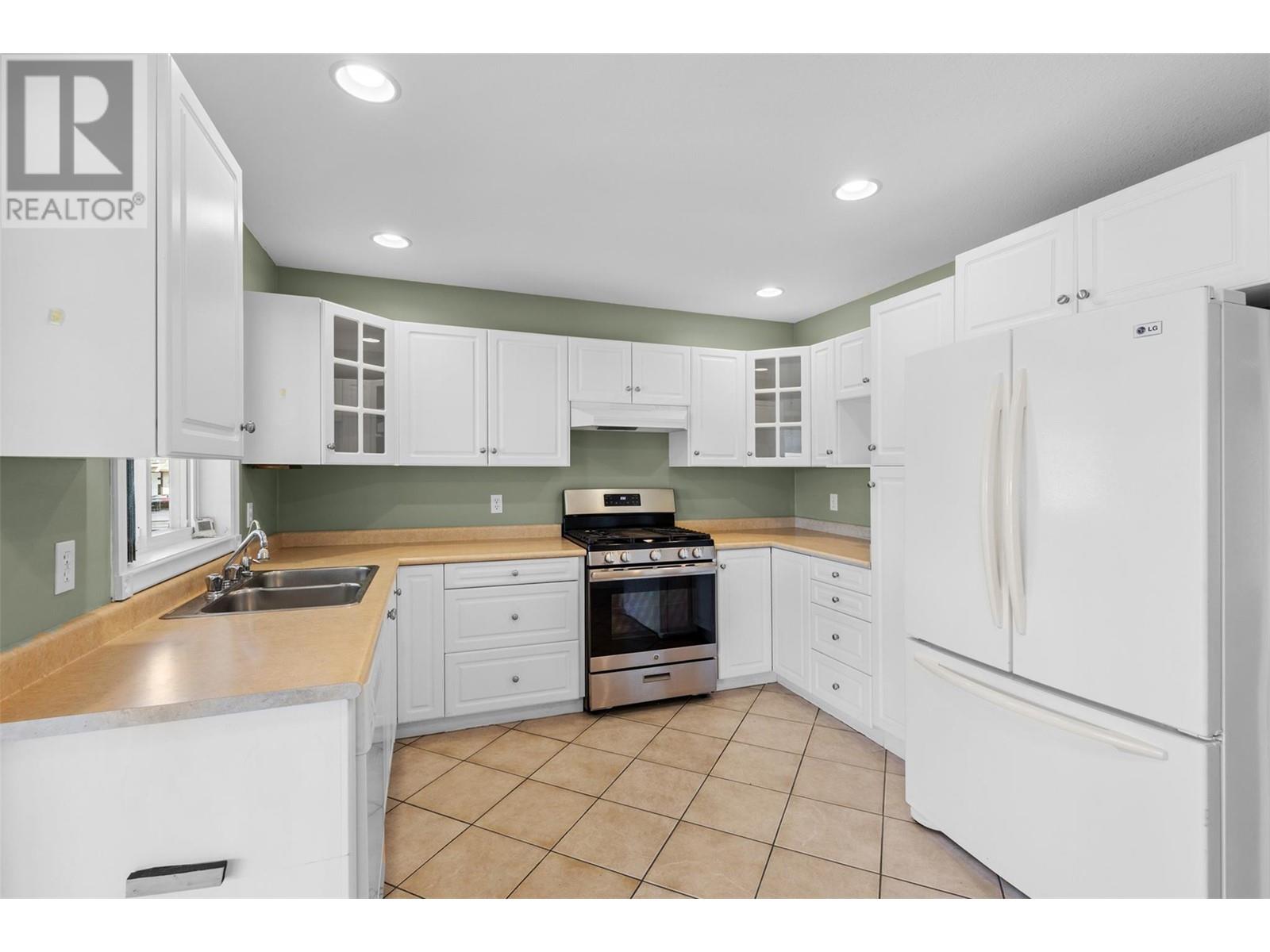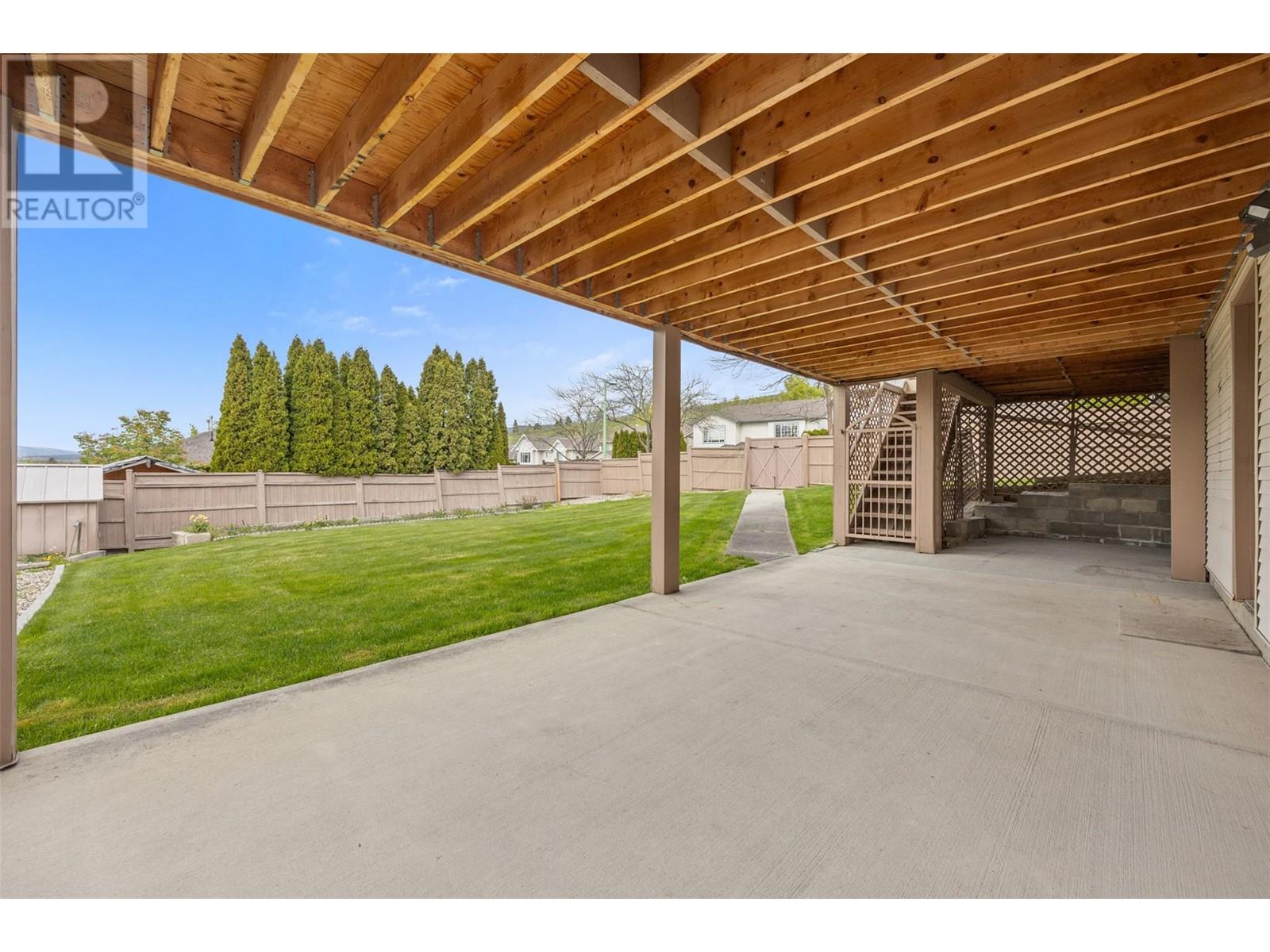4 Bedroom
3 Bathroom
2,490 ft2
Bungalow
Central Air Conditioning
Forced Air, See Remarks
Landscaped
$850,000
This home boasts a flowing floor plan and a large North-facing covered tiled patio with roller blinds for an indoor/outdoor feel, here you will enjoy unobstructed sweeping views with Northern exposure. The main level has 2 bright bedrooms up, with the master containing a walk-in closet and an ensuite, accompanied by full bathroom with living room / dining room, kitchen and oversized laundry room. In the lower level you'll find options! Currently set up as a 2-bedroom suite with a separate entry. The basement layout could easily be 1 bed with 1 bath suite and 1 lower bedroom designated to the main home. There is a generously sized kitchen, living room with a bonus gas fireplace down. The suite also has it's own laundry & storage room. The home sits on a quiet neighbourly street where the outside opens up to the large backyard with a covered seating area, ample parking and an attached garage. This home provides tons of potential! (id:60329)
Open House
This property has open houses!
Starts at:
12:30 pm
Ends at:
2:00 pm
Property Details
|
MLS® Number
|
10340761 |
|
Property Type
|
Single Family |
|
Neigbourhood
|
Rutland South |
|
Amenities Near By
|
Public Transit, Airport, Park, Recreation, Schools, Shopping |
|
Community Features
|
Family Oriented, Pets Allowed |
|
Features
|
Corner Site |
|
Parking Space Total
|
2 |
|
View Type
|
Mountain View, Valley View, View (panoramic) |
Building
|
Bathroom Total
|
3 |
|
Bedrooms Total
|
4 |
|
Appliances
|
Refrigerator, Dishwasher, Dryer, Range - Electric, Microwave, Washer |
|
Architectural Style
|
Bungalow |
|
Constructed Date
|
1999 |
|
Construction Style Attachment
|
Detached |
|
Cooling Type
|
Central Air Conditioning |
|
Exterior Finish
|
Vinyl Siding |
|
Fire Protection
|
Smoke Detector Only |
|
Flooring Type
|
Carpeted, Ceramic Tile, Hardwood |
|
Heating Type
|
Forced Air, See Remarks |
|
Roof Material
|
Asphalt Shingle |
|
Roof Style
|
Unknown |
|
Stories Total
|
1 |
|
Size Interior
|
2,490 Ft2 |
|
Type
|
House |
|
Utility Water
|
Irrigation District |
Parking
|
See Remarks
|
|
|
Attached Garage
|
2 |
|
Street
|
|
Land
|
Access Type
|
Easy Access |
|
Acreage
|
No |
|
Land Amenities
|
Public Transit, Airport, Park, Recreation, Schools, Shopping |
|
Landscape Features
|
Landscaped |
|
Sewer
|
Municipal Sewage System |
|
Size Irregular
|
0.18 |
|
Size Total
|
0.18 Ac|under 1 Acre |
|
Size Total Text
|
0.18 Ac|under 1 Acre |
|
Zoning Type
|
Unknown |
Rooms
| Level |
Type |
Length |
Width |
Dimensions |
|
Basement |
Utility Room |
|
|
10'5'' x 5'2'' |
|
Basement |
Storage |
|
|
6'3'' x 4'8'' |
|
Basement |
Recreation Room |
|
|
23'2'' x 23'3'' |
|
Basement |
Kitchen |
|
|
13'6'' x 11'1'' |
|
Basement |
Other |
|
|
15'5'' x 14'11'' |
|
Basement |
Bedroom |
|
|
9'2'' x 12'6'' |
|
Basement |
Bedroom |
|
|
9'4'' x 12'8'' |
|
Basement |
3pc Bathroom |
|
|
8'3'' x 9'5'' |
|
Main Level |
Other |
|
|
19'2'' x 21'6'' |
|
Main Level |
Laundry Room |
|
|
11'9'' x 9'3'' |
|
Main Level |
4pc Bathroom |
|
|
8'3'' x 6'3'' |
|
Main Level |
Bedroom |
|
|
11'9'' x 11'7'' |
|
Main Level |
3pc Ensuite Bath |
|
|
11'10'' x 5'4'' |
|
Main Level |
Primary Bedroom |
|
|
12'11'' x 11'6'' |
|
Main Level |
Living Room |
|
|
14' x 11'10'' |
|
Main Level |
Kitchen |
|
|
13'6'' x 11'2'' |
|
Main Level |
Dining Room |
|
|
17'6'' x 14' |
|
Main Level |
Foyer |
|
|
10'3'' x 5'3'' |
Utilities
|
Cable
|
Available |
|
Electricity
|
Available |
|
Natural Gas
|
Available |
|
Telephone
|
Available |
|
Sewer
|
Available |
|
Water
|
Available |
https://www.realtor.ca/real-estate/28237807/554-holbrook-road-e-kelowna-rutland-south





































