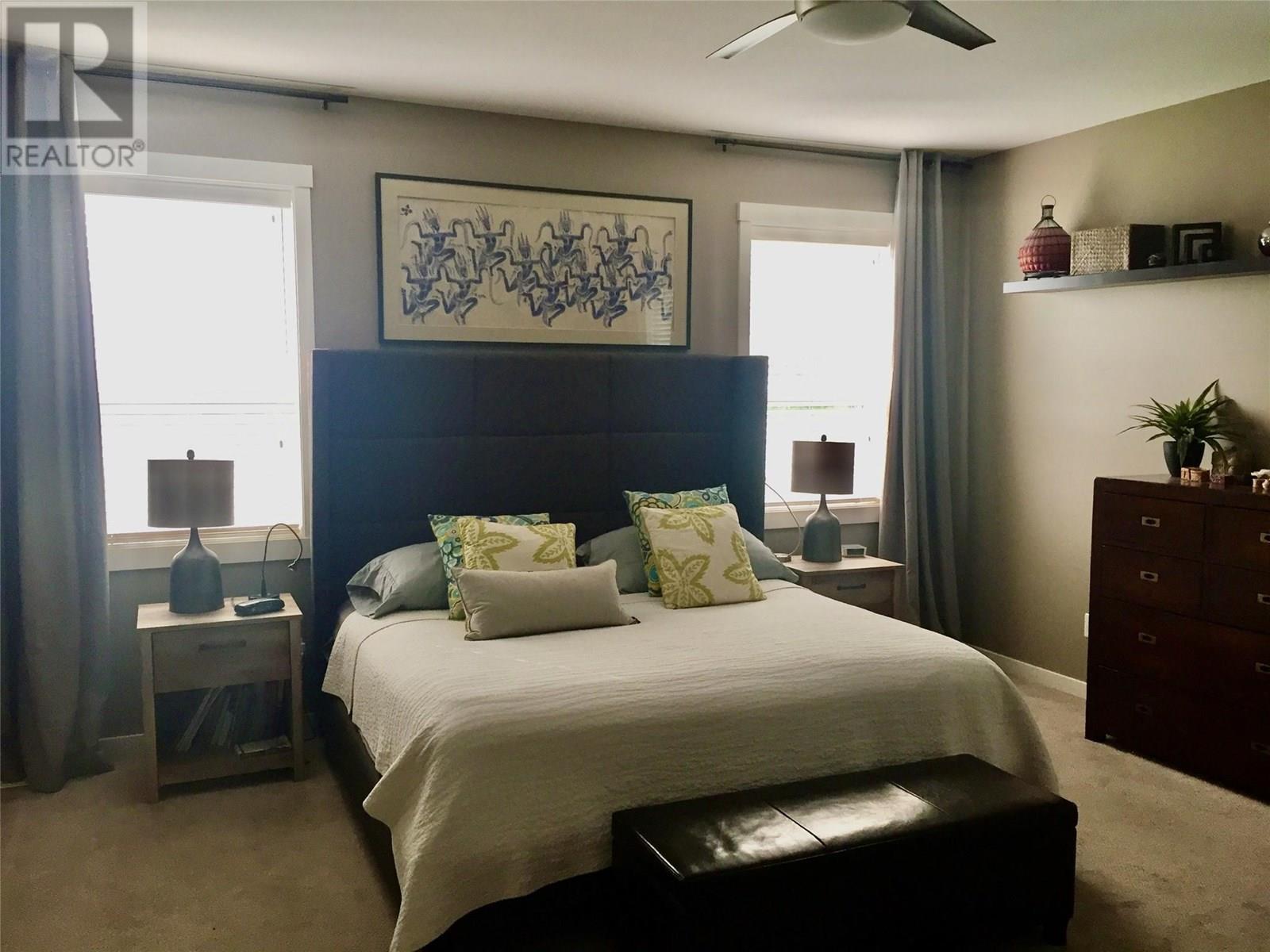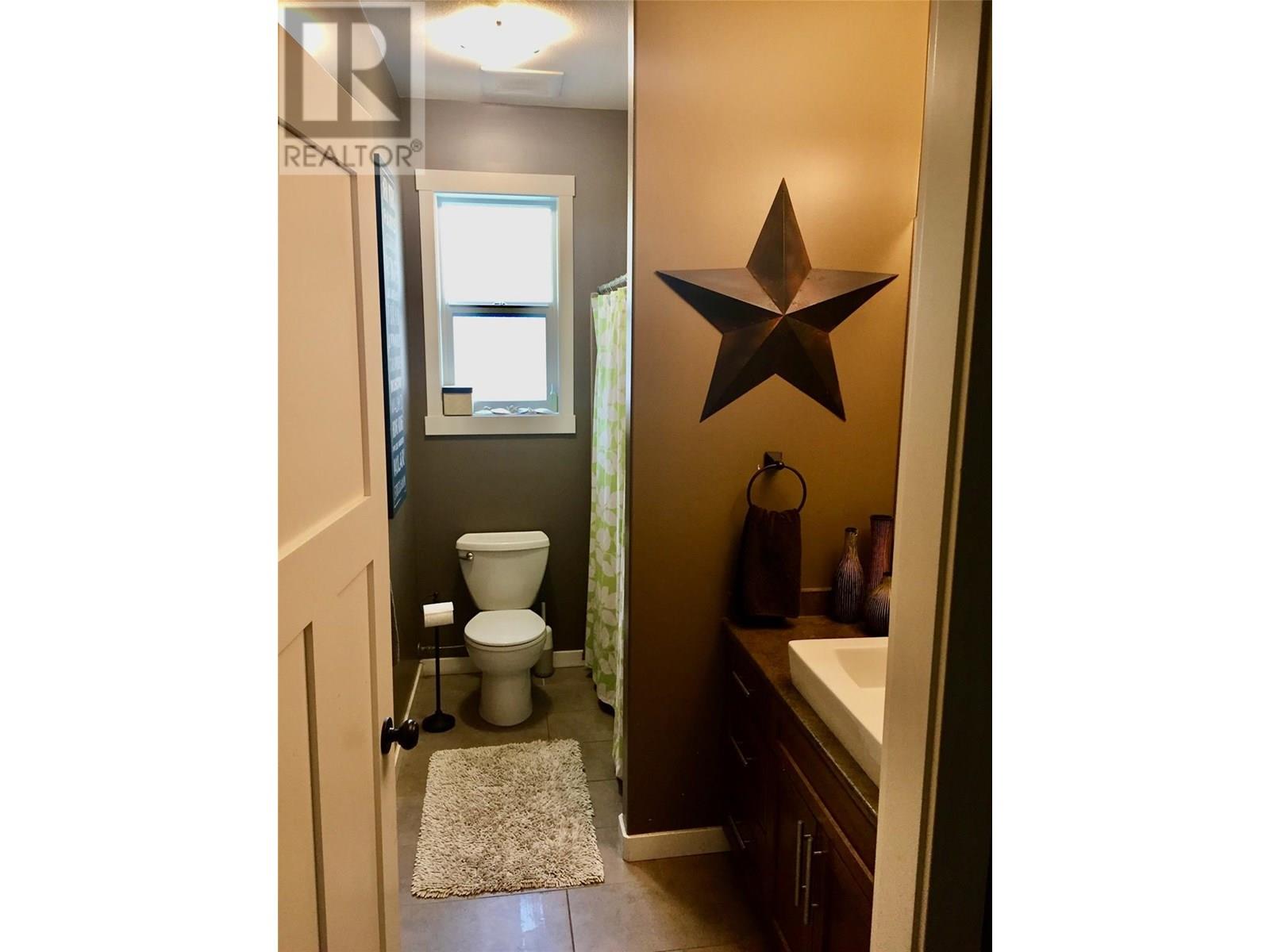552 Trillium Drive Kamloops, British Columbia V2H 1R8
$1,099,000Maintenance,
$40 Monthly
Maintenance,
$40 MonthlyExceptional rancher with legal suite in prestigious Sun Rivers Golf Community! This impressive 3,650+ sq ft home sits on a quiet cul-de-sac in Trillium neighbourhood, offering breathtaking panoramic golf course and city views with the tranquility backing onto green space. The main level features 2 spacious bedrooms plus bonus room over garage that easily serves as 3rd bedroom. Gourmet kitchen with center island, raised bar, and stainless steel appliances flows seamlessly into family room - perfect for entertaining and daily living. Additional 4th bedroom and bathroom on lower level can serve main floor occupants, offering incredible flexibility for growing families. The lower level boasts a Legal 2-bedroom suite, ideal for rental income or inter-generational living. Enjoy stunning golf course vistas from spacious deck and your private backyard. Double garage plus additional parking for RV, or tenant parking. This exceptional property offers the rare combination of luxury living, income potential in one of Sun Rivers' most sought-after locations. (id:60329)
Property Details
| MLS® Number | 10355458 |
| Property Type | Single Family |
| Neigbourhood | Sun Rivers |
| Community Features | Pets Allowed |
| Features | Balcony, Jacuzzi Bath-tub |
| Parking Space Total | 2 |
Building
| Bathroom Total | 4 |
| Bedrooms Total | 5 |
| Appliances | Refrigerator, Dishwasher, Oven - Electric, Microwave, Washer & Dryer |
| Architectural Style | Ranch |
| Constructed Date | 2008 |
| Construction Style Attachment | Detached |
| Cooling Type | Central Air Conditioning |
| Fire Protection | Controlled Entry |
| Fireplace Fuel | Gas |
| Fireplace Present | Yes |
| Fireplace Total | 2 |
| Fireplace Type | Unknown |
| Flooring Type | Hardwood, Tile |
| Foundation Type | Insulated Concrete Forms |
| Heating Fuel | Geo Thermal |
| Roof Material | Asphalt Shingle |
| Roof Style | Unknown |
| Stories Total | 3 |
| Size Interior | 3,653 Ft2 |
| Type | House |
| Utility Water | Private Utility |
Parking
| Attached Garage | 2 |
Land
| Acreage | No |
| Landscape Features | Underground Sprinkler |
| Sewer | Municipal Sewage System |
| Size Irregular | 0.25 |
| Size Total | 0.25 Ac|under 1 Acre |
| Size Total Text | 0.25 Ac|under 1 Acre |
| Zoning Type | Unknown |
Rooms
| Level | Type | Length | Width | Dimensions |
|---|---|---|---|---|
| Second Level | Other | 13'3'' x 13'11'' | ||
| Basement | 4pc Bathroom | Measurements not available | ||
| Basement | Bedroom | 14'5'' x 8'8'' | ||
| Basement | Bedroom | 14'5'' x 15'9'' | ||
| Basement | Recreation Room | 11'6'' x 12'5'' | ||
| Basement | 4pc Bathroom | Measurements not available | ||
| Basement | Storage | 10'0'' x 6'0'' | ||
| Main Level | 4pc Ensuite Bath | Measurements not available | ||
| Main Level | Primary Bedroom | 16'0'' x 16'0'' | ||
| Main Level | 4pc Bathroom | Measurements not available | ||
| Main Level | Bedroom | 10'6'' x 13'2'' | ||
| Main Level | Living Room | 16'9'' x 13'2'' | ||
| Main Level | Dining Room | 9'0'' x 15'0'' | ||
| Main Level | Kitchen | 17'10'' x 10'8'' | ||
| Main Level | Family Room | 17'10'' x 11'3'' | ||
| Additional Accommodation | Primary Bedroom | 11'10'' x 14'0'' | ||
| Additional Accommodation | Living Room | 15'0'' x 14'0'' | ||
| Additional Accommodation | Kitchen | 10'10'' x 14'0'' |
https://www.realtor.ca/real-estate/28596223/552-trillium-drive-kamloops-sun-rivers
Contact Us
Contact us for more information





































