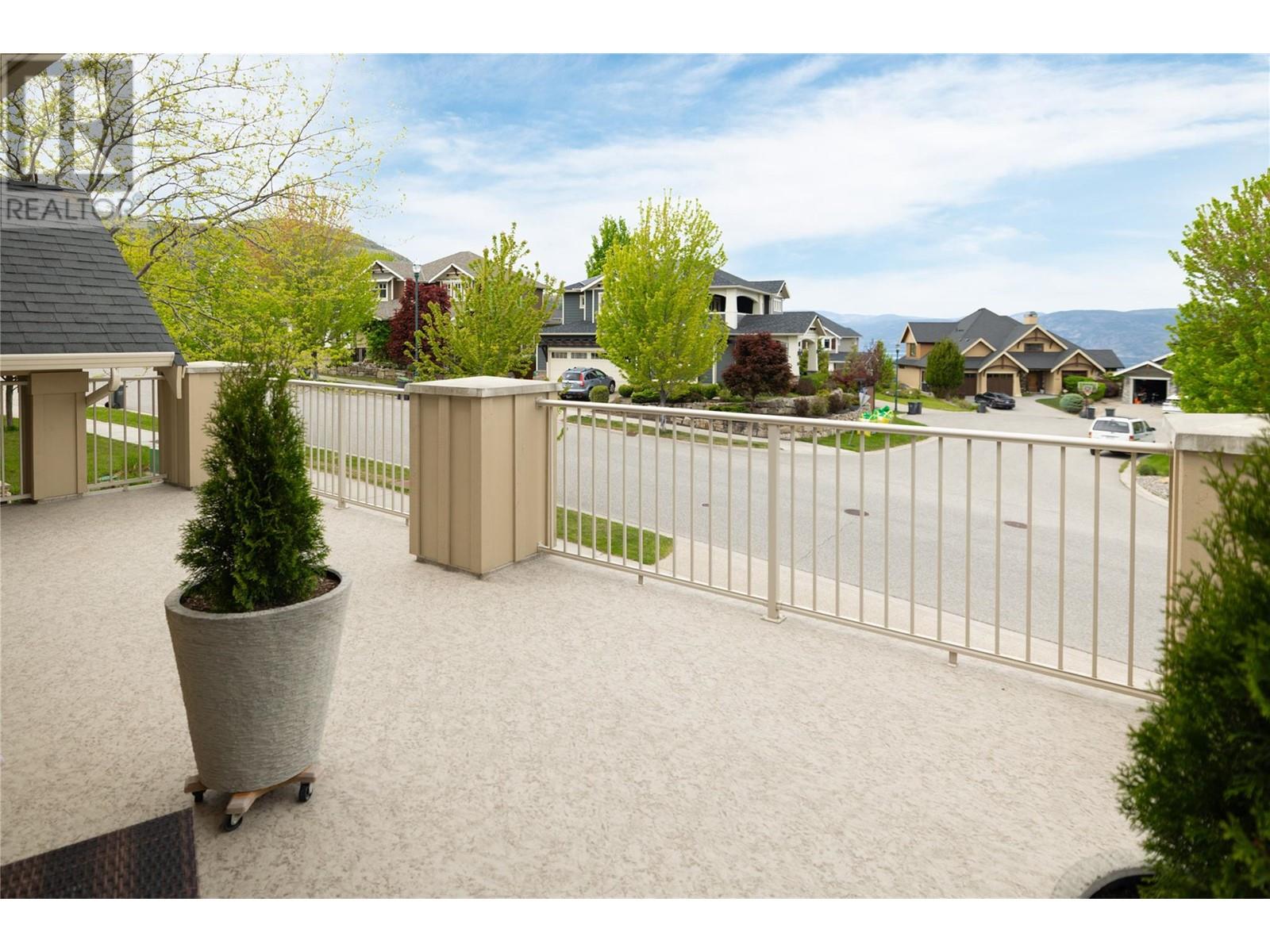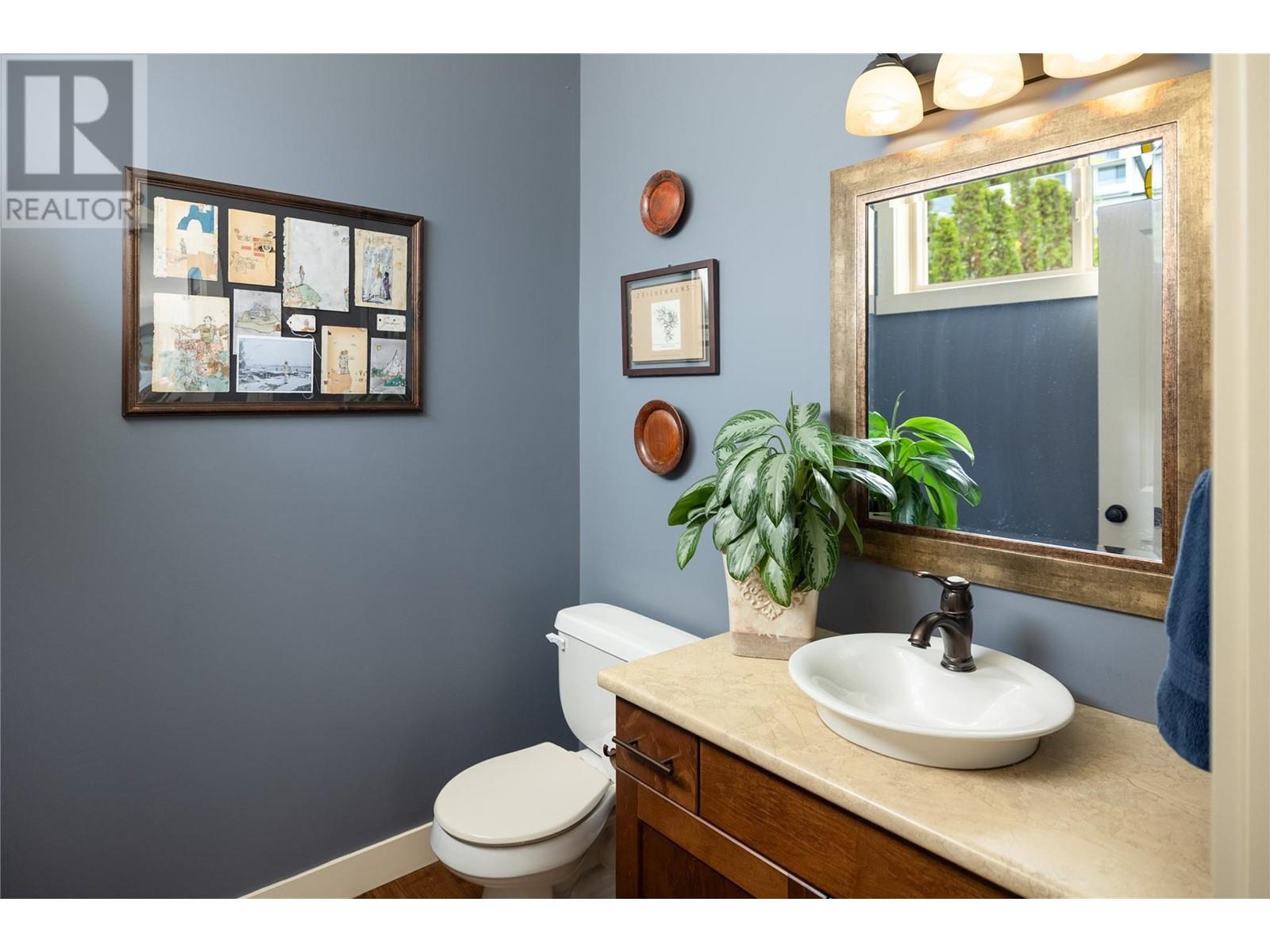3 Bedroom
4 Bathroom
2,881 ft2
Split Level Entry
Fireplace
Central Air Conditioning
Forced Air, See Remarks
Landscaped, Underground Sprinkler
$1,325,000
A timeless, beautifully designed residence in the heart of Kettle Valley—offering an ideal balance of luxury, function, and exceptional entertaining spaces. Set on a quiet street backing onto a protected nature corridor, this property captures lake and mountain views while offering privacy and a true connection to nature. The main level is bright and open with 9-foot ceilings and large windows. The kitchen is both elegant and practical, featuring ample cabinetry, large island and 22 drawers; ideal for effortless organization & hosting. The living and dining areas flow seamlessly to the southwest-facing deck—a stunning setting for sunset dining and relaxed gatherings. Outdoors, the low-maintenance backyard has been thoughtfully curated with lush landscaping, multiple seating areas, a custom pergola & shed- creating a warm, grounded space that’s ideal for entertaining year-round. Upstairs, the primary suite includes a walk-in closet and ensuite, alongside a second bedroom and full bathroom. The lower level offers a versatile rec room enhanced with sound-dampening 'quiet rock' insulation—ideal for a home theatre or music space. A full bathroom and an office that easily functions as a fourth bedroom complete the home. Located just minutes to top-rated schools, the new Upper Mission Village, parks, and the lake, this residence offers a rare opportunity to enjoy timeless design and lifestyle-driven living in one of Kelowna’s most cherished neighbourhoods. (id:60329)
Property Details
|
MLS® Number
|
10345965 |
|
Property Type
|
Single Family |
|
Neigbourhood
|
Kettle Valley |
|
Amenities Near By
|
Golf Nearby, Public Transit, Park, Recreation, Schools, Shopping |
|
Community Features
|
Family Oriented |
|
Features
|
Private Setting, Central Island, Balcony |
|
Parking Space Total
|
5 |
|
View Type
|
Lake View, Mountain View, Valley View, View (panoramic) |
Building
|
Bathroom Total
|
4 |
|
Bedrooms Total
|
3 |
|
Architectural Style
|
Split Level Entry |
|
Basement Type
|
Full |
|
Constructed Date
|
2008 |
|
Construction Style Attachment
|
Detached |
|
Construction Style Split Level
|
Other |
|
Cooling Type
|
Central Air Conditioning |
|
Exterior Finish
|
Other |
|
Fire Protection
|
Controlled Entry |
|
Fireplace Fuel
|
Gas |
|
Fireplace Present
|
Yes |
|
Fireplace Type
|
Unknown |
|
Flooring Type
|
Carpeted, Hardwood, Tile |
|
Half Bath Total
|
1 |
|
Heating Type
|
Forced Air, See Remarks |
|
Roof Material
|
Asphalt Shingle |
|
Roof Style
|
Unknown |
|
Stories Total
|
3 |
|
Size Interior
|
2,881 Ft2 |
|
Type
|
House |
|
Utility Water
|
Municipal Water |
Parking
Land
|
Access Type
|
Easy Access |
|
Acreage
|
No |
|
Land Amenities
|
Golf Nearby, Public Transit, Park, Recreation, Schools, Shopping |
|
Landscape Features
|
Landscaped, Underground Sprinkler |
|
Sewer
|
Municipal Sewage System |
|
Size Frontage
|
50 Ft |
|
Size Irregular
|
0.17 |
|
Size Total
|
0.17 Ac|under 1 Acre |
|
Size Total Text
|
0.17 Ac|under 1 Acre |
|
Zoning Type
|
Unknown |
Rooms
| Level |
Type |
Length |
Width |
Dimensions |
|
Second Level |
Full Ensuite Bathroom |
|
|
11'7'' x 10'3'' |
|
Second Level |
Primary Bedroom |
|
|
16'0'' x 15'9'' |
|
Second Level |
Full Bathroom |
|
|
4'11'' x 10'3'' |
|
Second Level |
Bedroom |
|
|
9'10'' x 14'3'' |
|
Lower Level |
Full Bathroom |
|
|
11'6'' x 5'4'' |
|
Lower Level |
Den |
|
|
11'8'' x 11'11'' |
|
Lower Level |
Other |
|
|
9'11'' x 6'0'' |
|
Lower Level |
Recreation Room |
|
|
22'2'' x 15'11'' |
|
Main Level |
Other |
|
|
9'11'' x 6'0'' |
|
Main Level |
Pantry |
|
|
3'11'' x 9'0'' |
|
Main Level |
Laundry Room |
|
|
9'0'' x 9'9'' |
|
Main Level |
Partial Bathroom |
|
|
6'0'' x 5'8'' |
|
Main Level |
Bedroom |
|
|
12'0'' x 12'8'' |
|
Main Level |
Dining Room |
|
|
10'0'' x 13'11'' |
|
Main Level |
Living Room |
|
|
15'11'' x 18'7'' |
|
Main Level |
Kitchen |
|
|
17'1'' x 12'5'' |
https://www.realtor.ca/real-estate/28312296/5511-mountainside-drive-kelowna-kettle-valley






















































