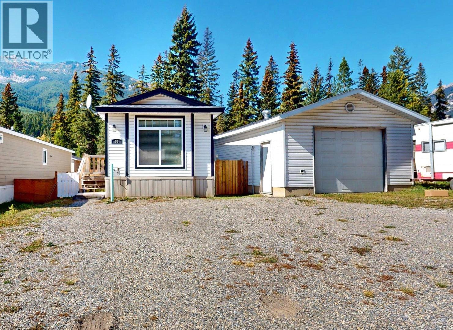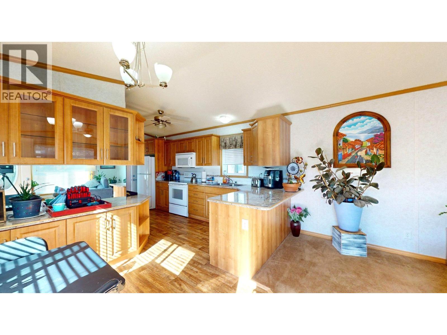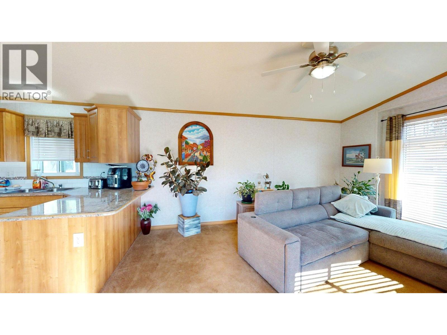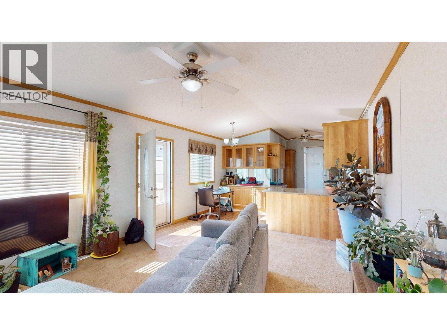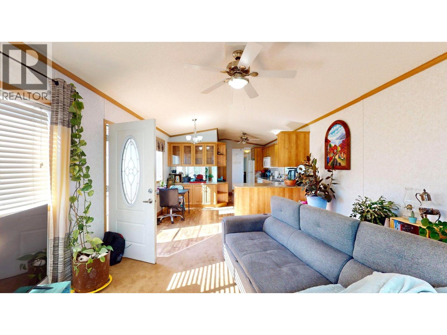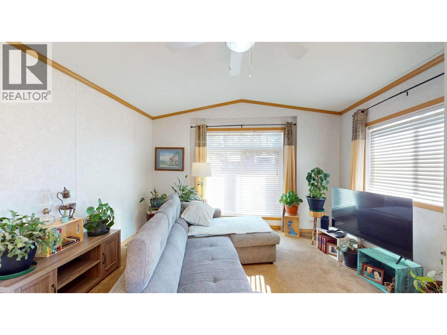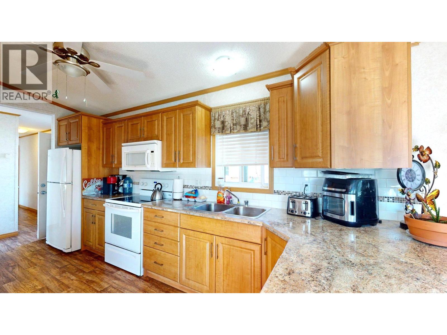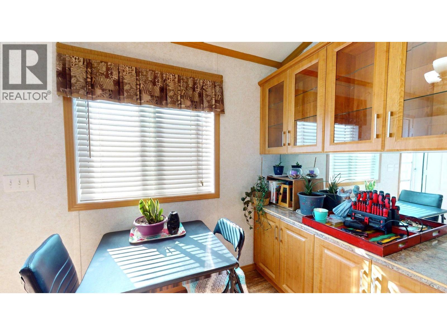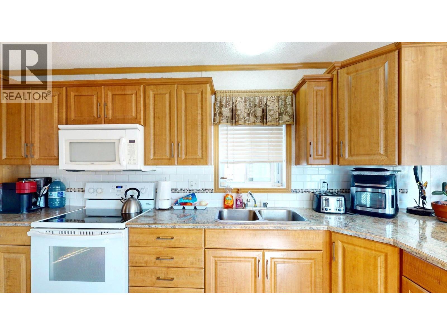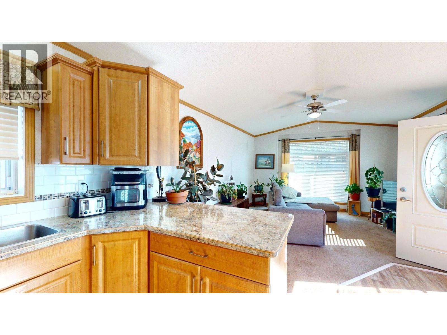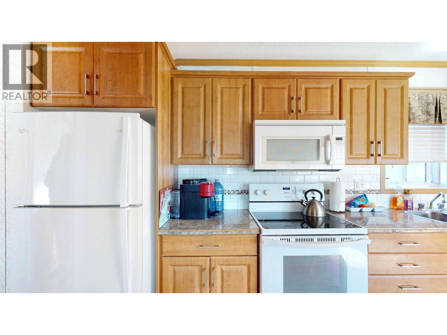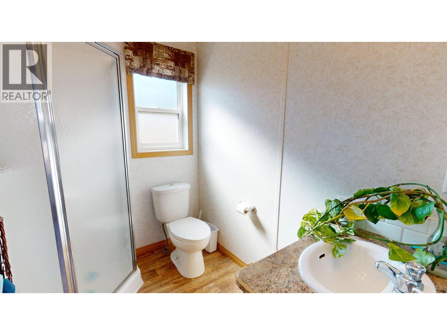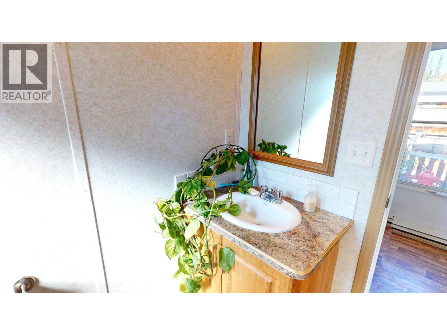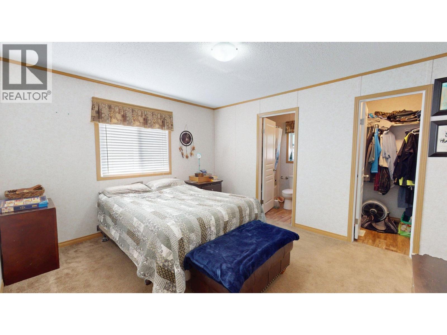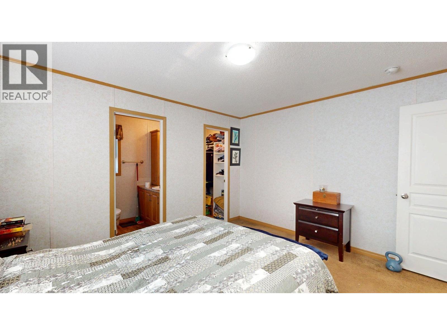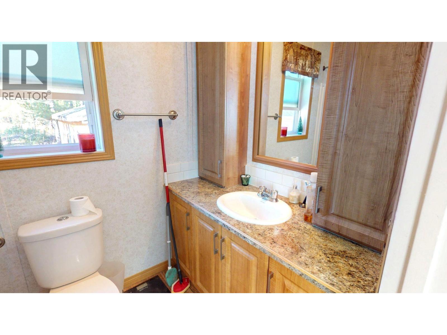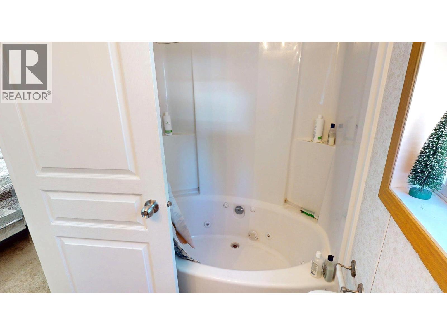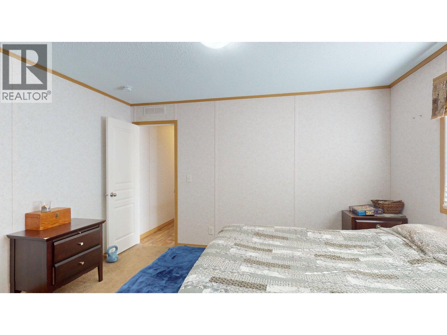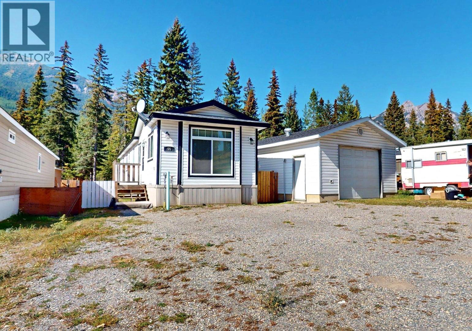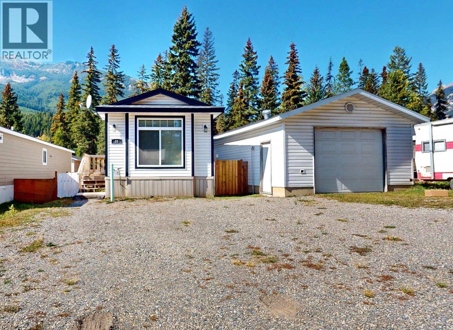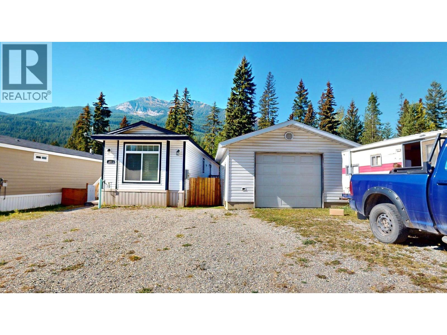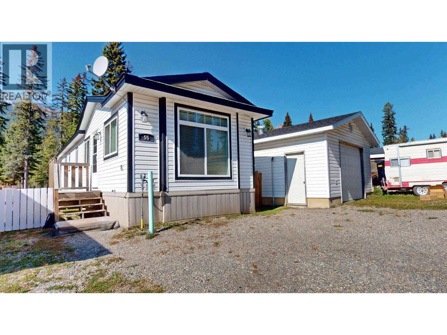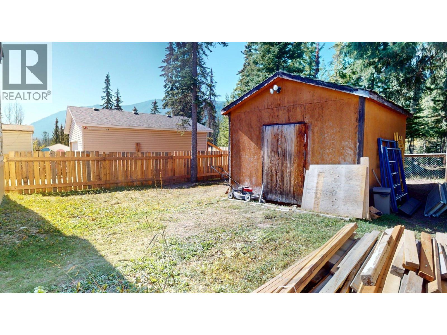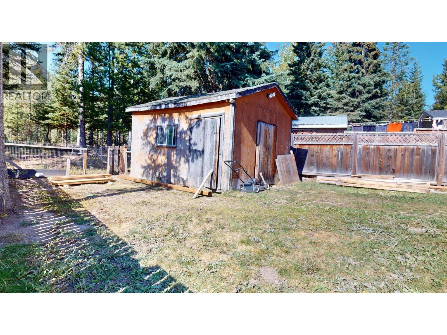55 Chimo Crescent Elkford, British Columbia V0B 1H0
2 Bedroom
2 Bathroom
924 ft2
No Heat
$349,900
Efficient and well maintained 2014 14x66 mobile home on its own lot, featuring 2 bedrooms and 2 bathrooms. This clean and tidy residence offers a bright, open-concept kitchen, dining, and living area with abundant natural light from numerous windows. A detached 18x14 garage provides convenient storage and workspace, while a fenced yard adds privacy and security. The garage shingles were replaced in Sept 2025 for added peace of mind. Located close to schools and nearby wilderness trails, this home is perfect as a full-time residence or a comfortable “home away from home.” (id:60329)
Property Details
| MLS® Number | 10364096 |
| Property Type | Single Family |
| Neigbourhood | Elkford |
| Parking Space Total | 1 |
Building
| Bathroom Total | 2 |
| Bedrooms Total | 2 |
| Constructed Date | 2014 |
| Exterior Finish | Vinyl Siding |
| Heating Type | No Heat |
| Roof Material | Asphalt Shingle |
| Roof Style | Unknown |
| Stories Total | 1 |
| Size Interior | 924 Ft2 |
| Type | Manufactured Home |
| Utility Water | Municipal Water |
Parking
| Detached Garage | 1 |
Land
| Acreage | No |
| Current Use | Other |
| Sewer | Municipal Sewage System |
| Size Irregular | 0.13 |
| Size Total | 0.13 Ac|under 1 Acre |
| Size Total Text | 0.13 Ac|under 1 Acre |
| Zoning Type | Unknown |
Rooms
| Level | Type | Length | Width | Dimensions |
|---|---|---|---|---|
| Main Level | Laundry Room | 6'0'' x 4'11'' | ||
| Main Level | 4pc Ensuite Bath | 8'9'' x 4'11'' | ||
| Main Level | Primary Bedroom | 13'0'' x 11'5'' | ||
| Main Level | 3pc Bathroom | 7'3'' x 5'11'' | ||
| Main Level | Bedroom | 9'7'' x 9'6'' | ||
| Main Level | Living Room | 15'0'' x 13'0'' | ||
| Main Level | Dining Room | 6'10'' x 8'10'' | ||
| Main Level | Kitchen | 16'7'' x 6'2'' |
https://www.realtor.ca/real-estate/28911342/55-chimo-crescent-elkford-elkford
Contact Us
Contact us for more information
