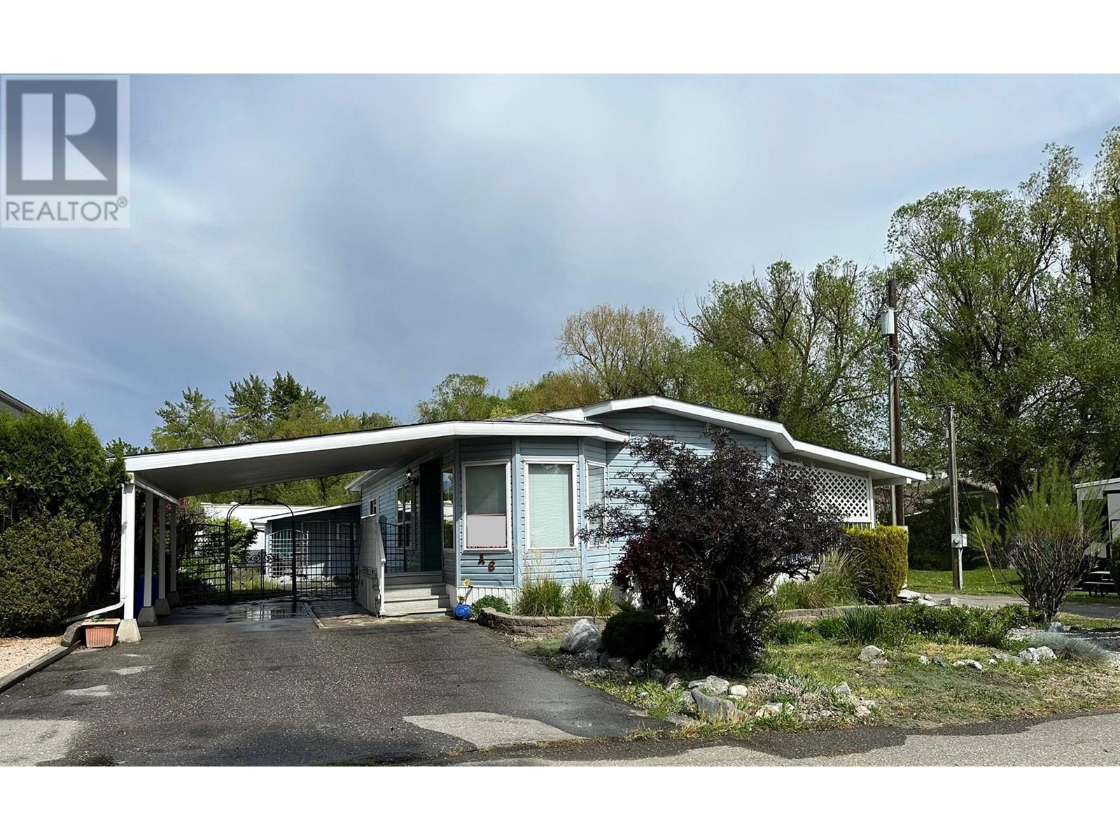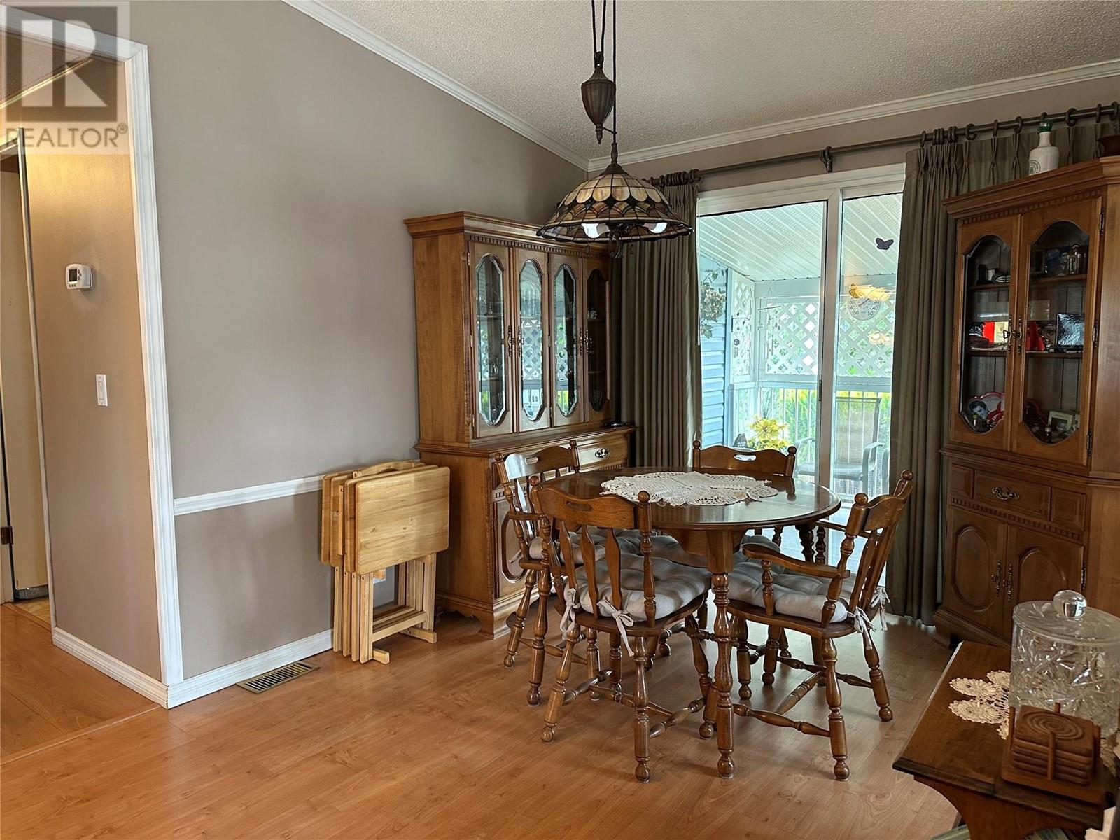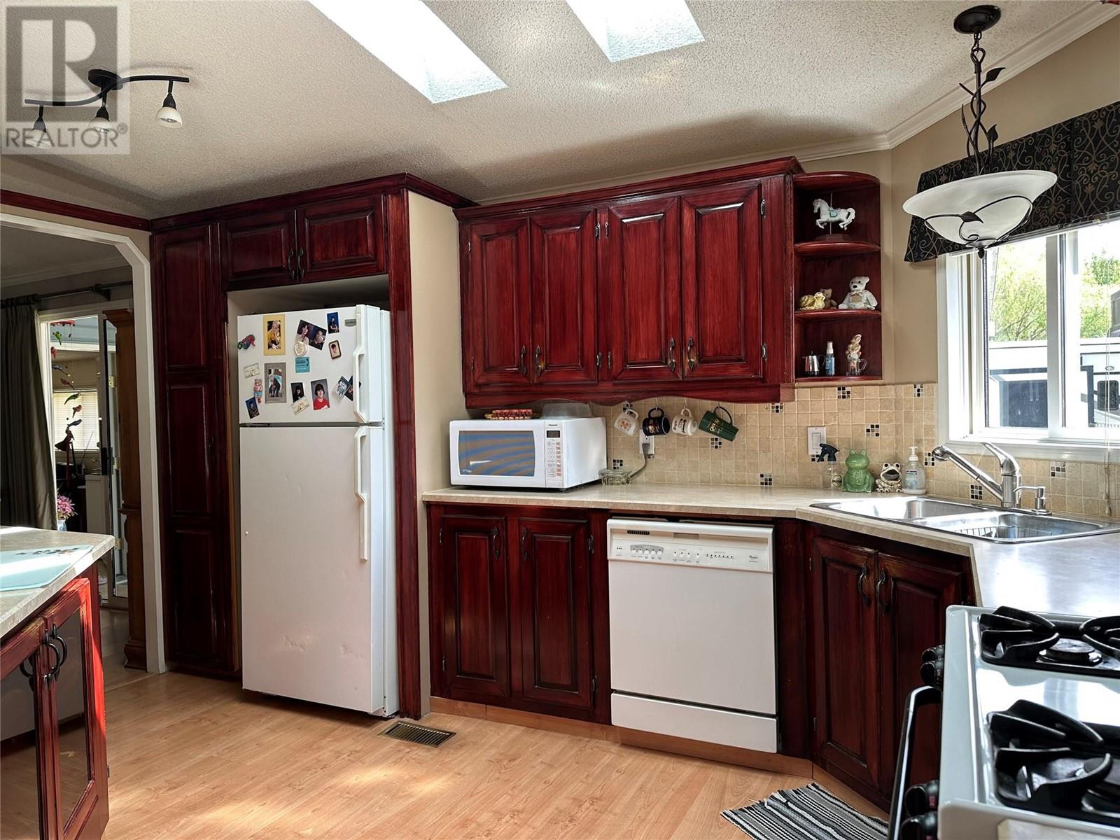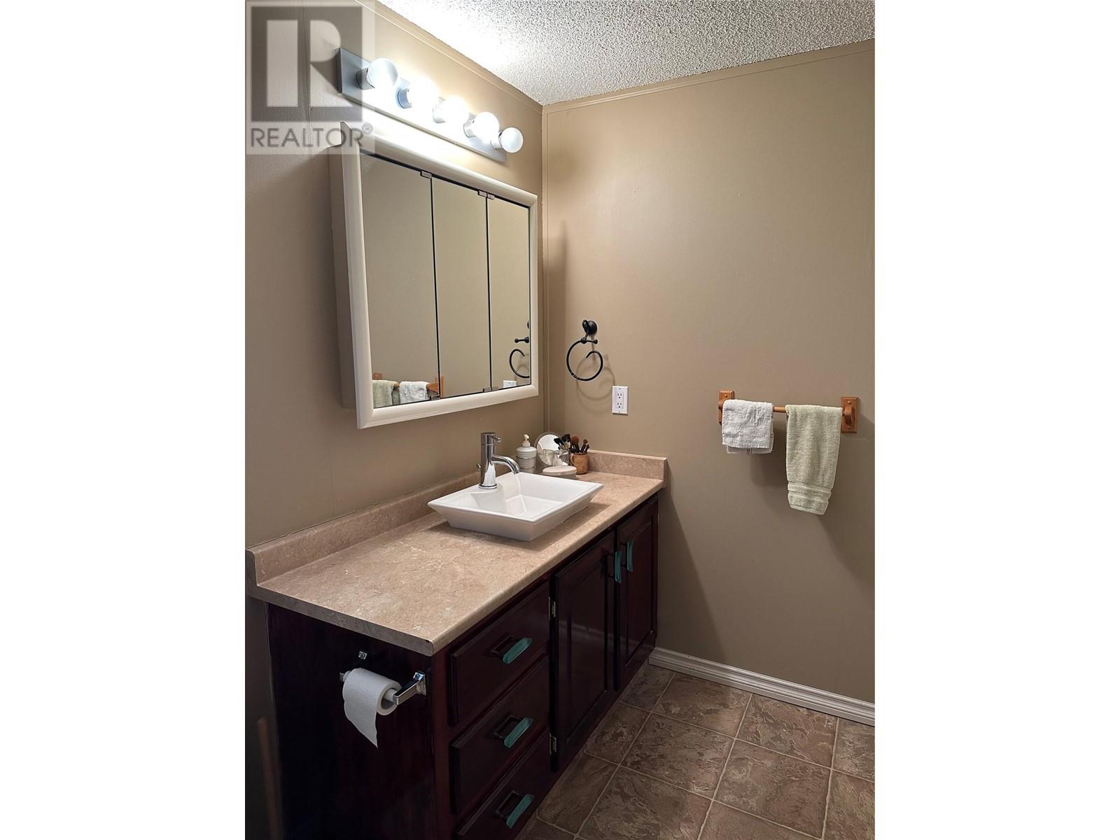5484 25 Avenue Unit# A6 Vernon, British Columbia V1T 7A8
$235,000Maintenance, Pad Rental
$655 Monthly
Maintenance, Pad Rental
$655 MonthlyThe one you've been waiting for! 2 bedrooms 2 bath home on a beautiful corner lot in Big Chief Mobile Home Park Sit and relax in the living room, host a dinner party in the dining area, or just enjoy your morning coffee in the kitchen nook. Plenty of cabinets and room to cook in the generously sized kitchen well lit with sky lights! Enjoy a quiet evening in front of the fire place, this home has just what you've been looking for.Lots of natural light from skylights and large windows make this home very welcoming. Low maintenance yard, double carports, wired shop, beautiful covered private patio. This property is move in ready, just bring your belongings. (id:60329)
Property Details
| MLS® Number | 10347660 |
| Property Type | Single Family |
| Neigbourhood | Okanagan Landing |
| Amenities Near By | Airport, Recreation, Shopping |
| Community Features | Adult Oriented, Pets Allowed With Restrictions, Seniors Oriented |
| Features | Private Setting, Corner Site |
Building
| Bathroom Total | 2 |
| Bedrooms Total | 2 |
| Appliances | Range, Refrigerator, Dishwasher, Dryer, Washer & Dryer |
| Constructed Date | 1992 |
| Cooling Type | Central Air Conditioning |
| Exterior Finish | Vinyl Siding |
| Fireplace Fuel | Unknown |
| Fireplace Present | Yes |
| Fireplace Total | 1 |
| Fireplace Type | Decorative |
| Flooring Type | Laminate |
| Heating Type | Forced Air |
| Roof Material | Asphalt Shingle |
| Roof Style | Unknown |
| Stories Total | 1 |
| Size Interior | 1,128 Ft2 |
| Type | Manufactured Home |
| Utility Water | Municipal Water |
Parking
| Carport |
Land
| Access Type | Easy Access |
| Acreage | No |
| Land Amenities | Airport, Recreation, Shopping |
| Landscape Features | Landscaped |
| Sewer | Municipal Sewage System |
| Size Total Text | Under 1 Acre |
| Zoning Type | Unknown |
Rooms
| Level | Type | Length | Width | Dimensions |
|---|---|---|---|---|
| Main Level | Other | 10'4'' x 21' | ||
| Main Level | Dining Nook | 8' x 8'6'' | ||
| Main Level | Dining Room | 9' x 8'6'' | ||
| Main Level | Laundry Room | 8'6'' x 5'10'' | ||
| Main Level | Bedroom | 9' x 10'6'' | ||
| Main Level | 3pc Ensuite Bath | 9' x 5' | ||
| Main Level | 3pc Bathroom | 7'6'' x 5'' | ||
| Main Level | Primary Bedroom | 11'2'' x 14'6'' | ||
| Main Level | Living Room | 15' x 16' | ||
| Main Level | Kitchen | 10'6'' x 12' |
https://www.realtor.ca/real-estate/28312730/5484-25-avenue-unit-a6-vernon-okanagan-landing
Contact Us
Contact us for more information


































