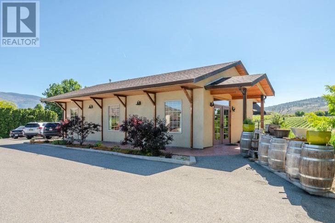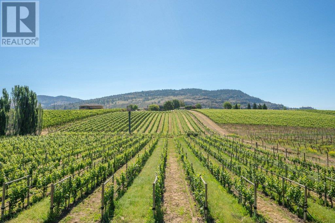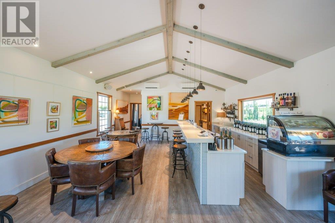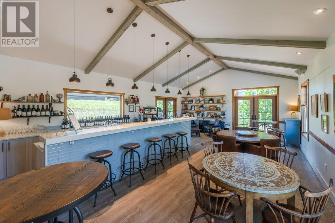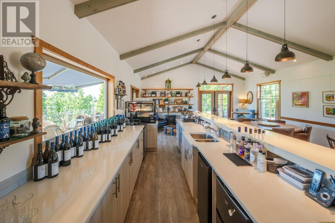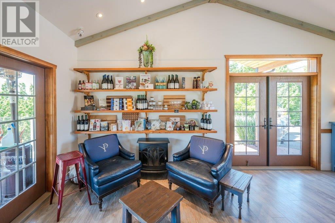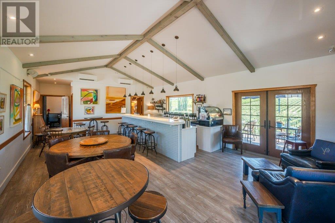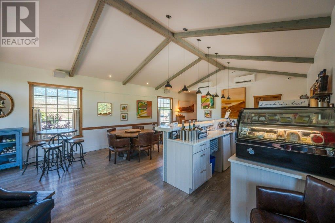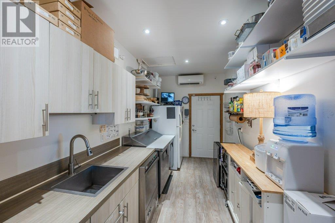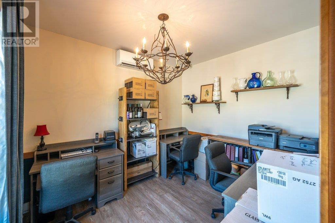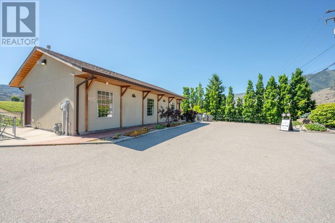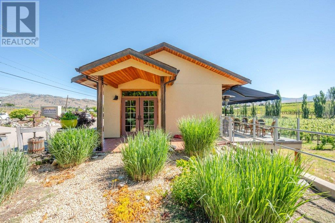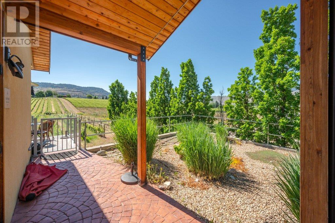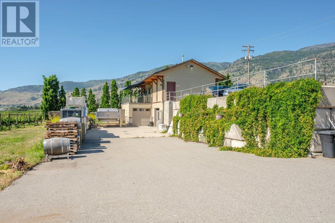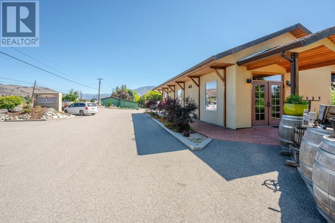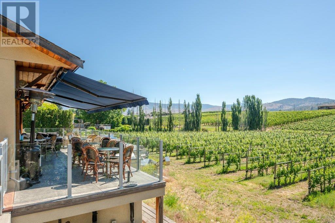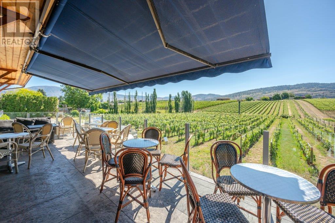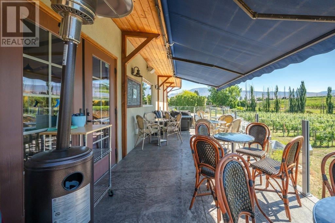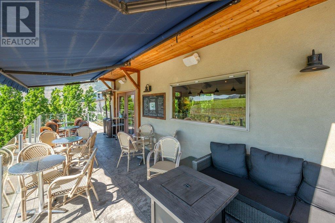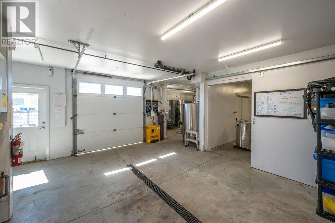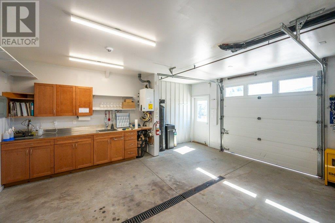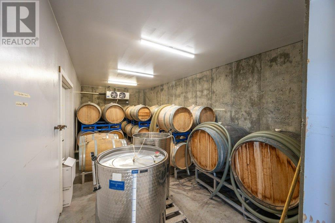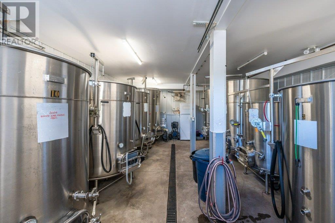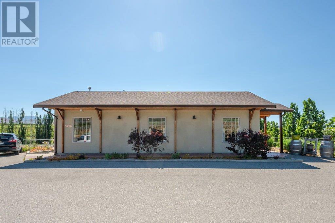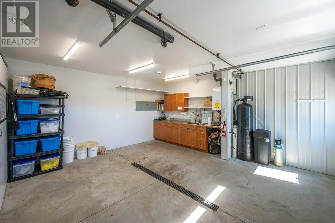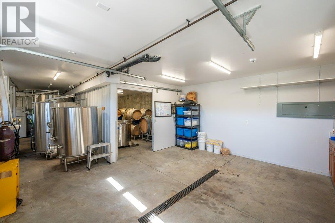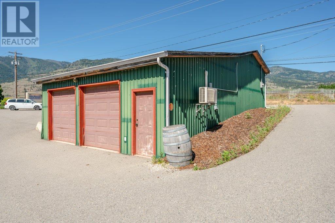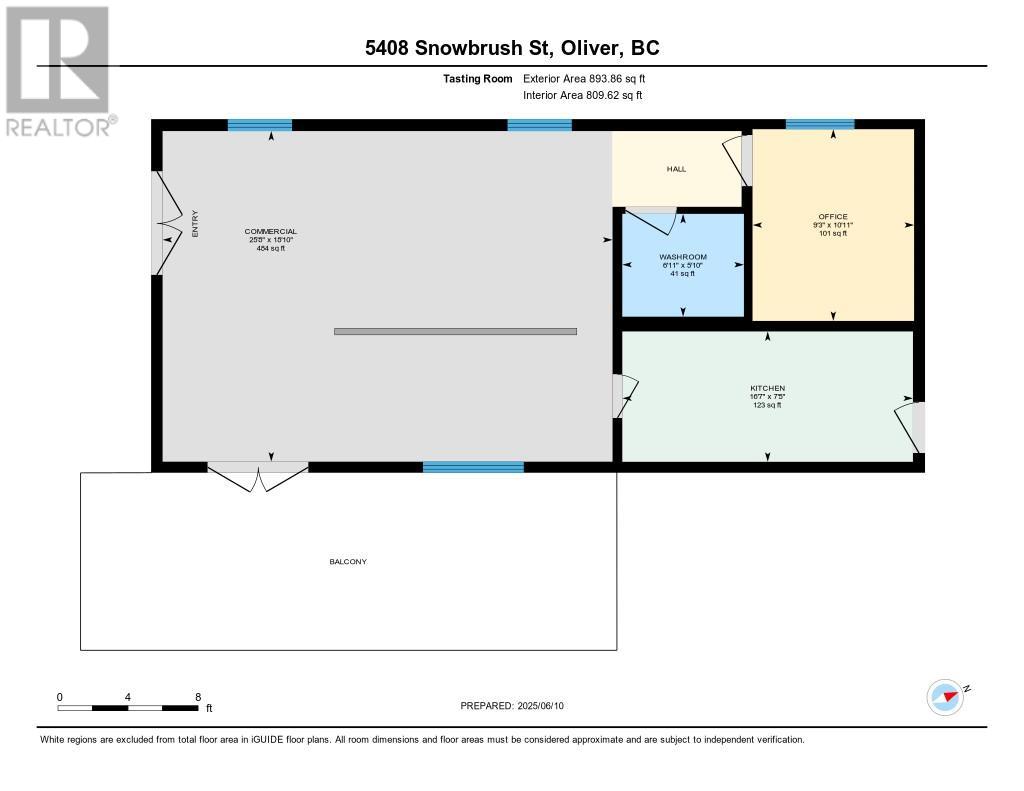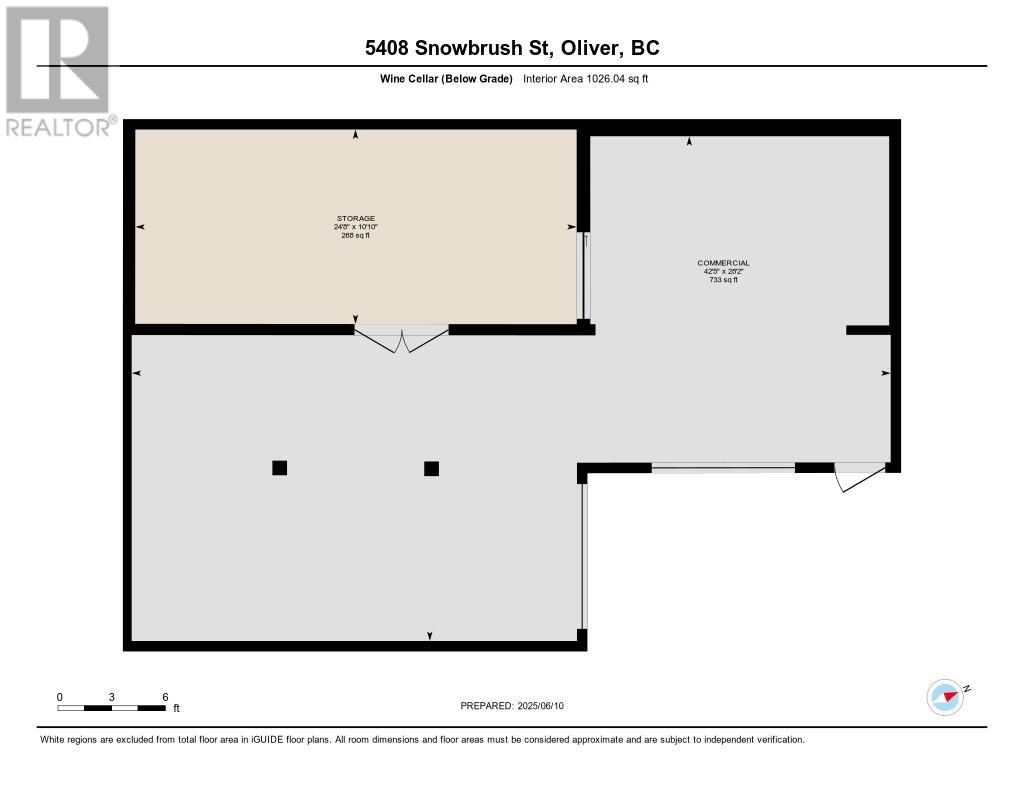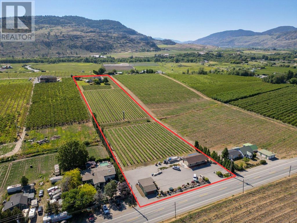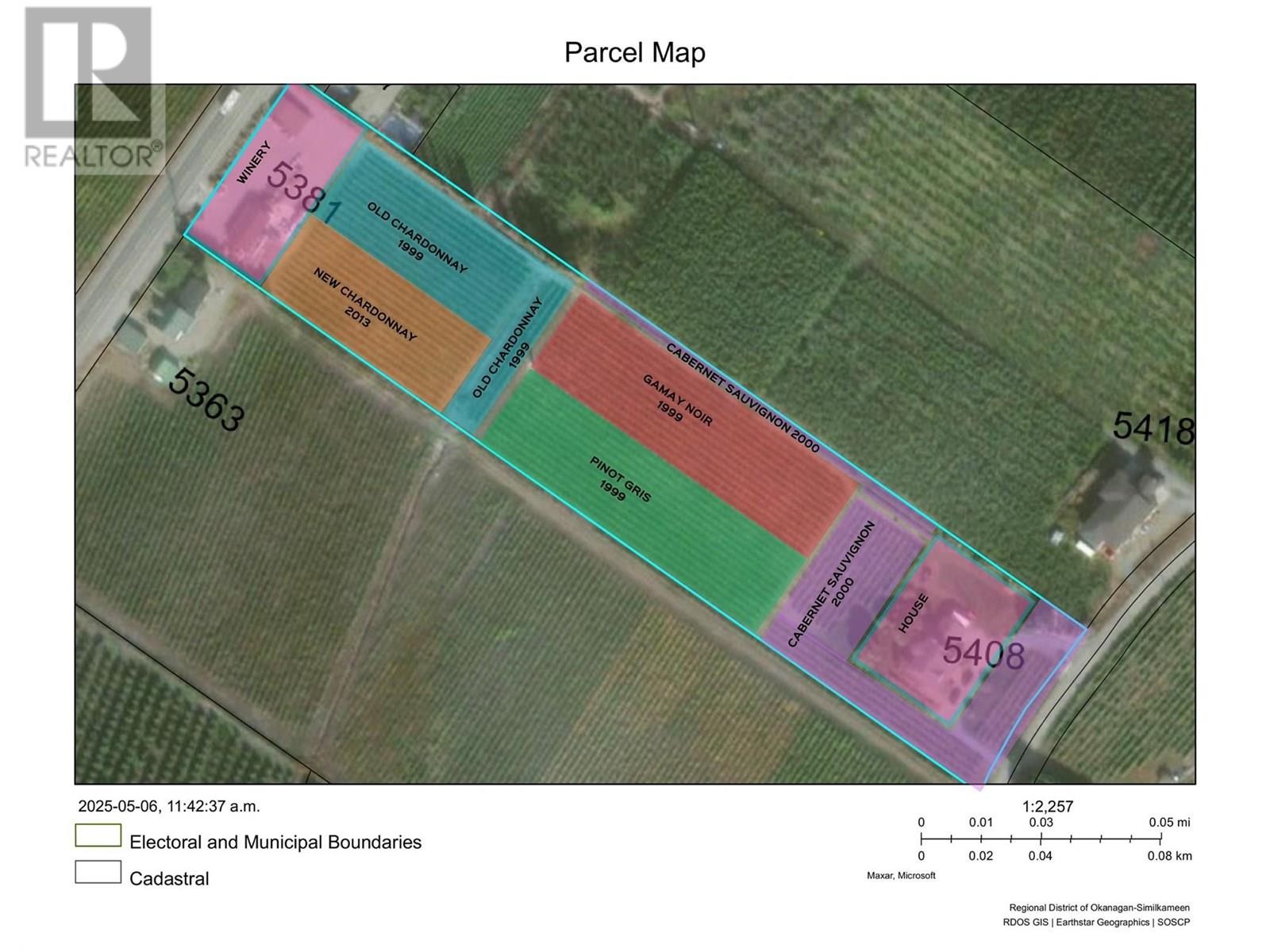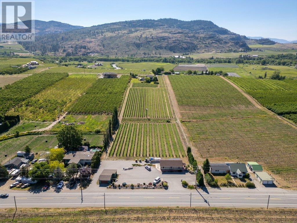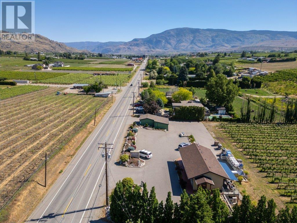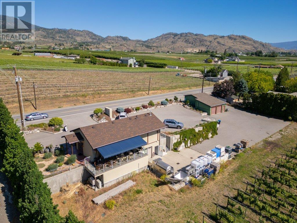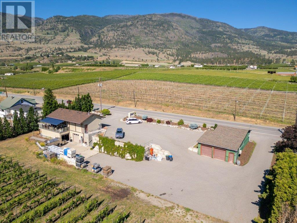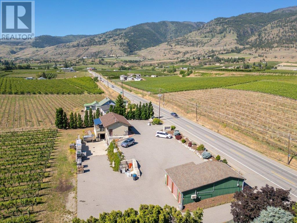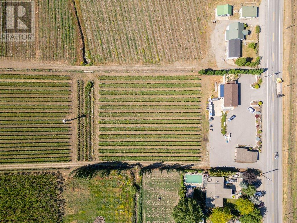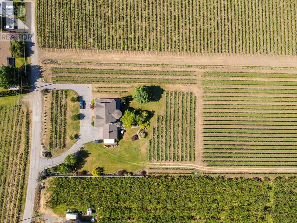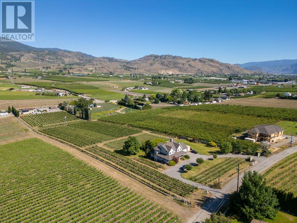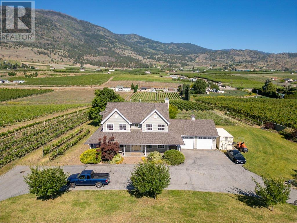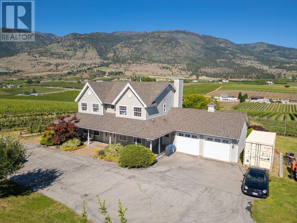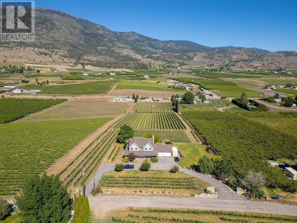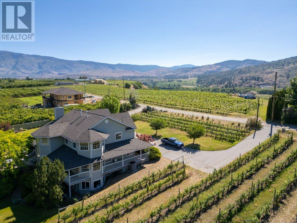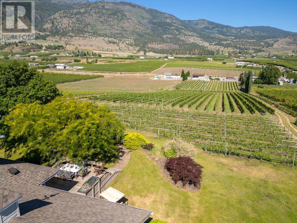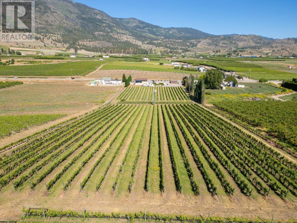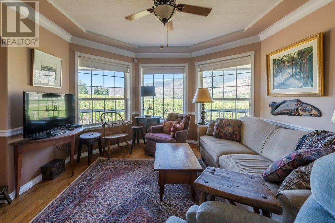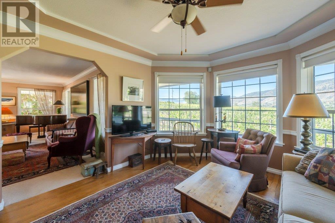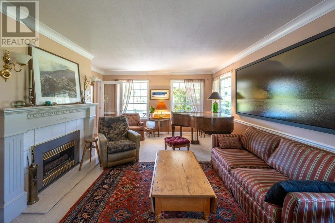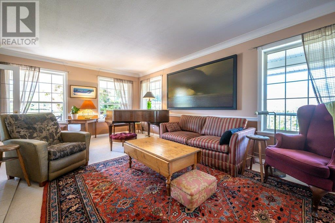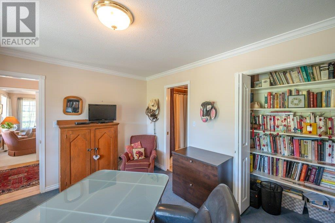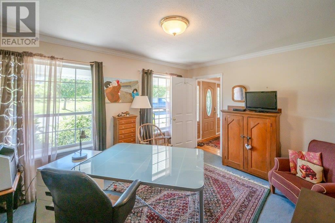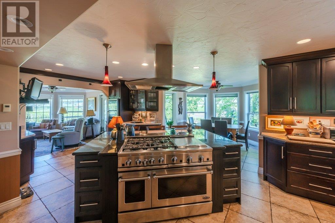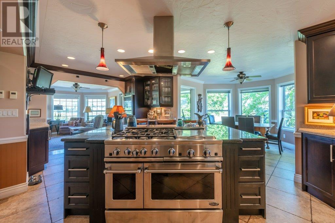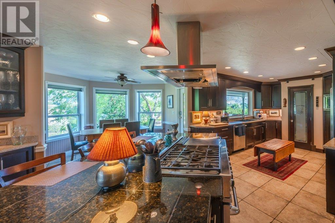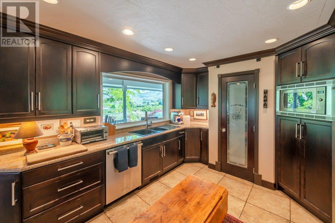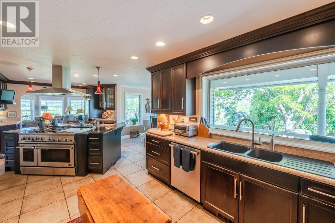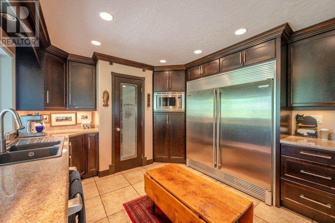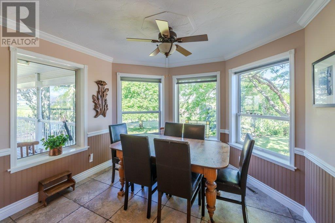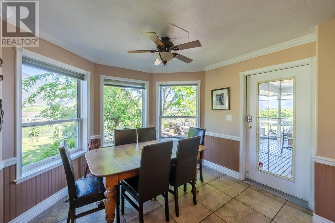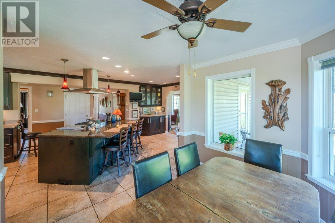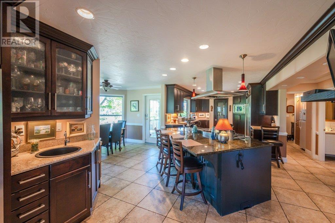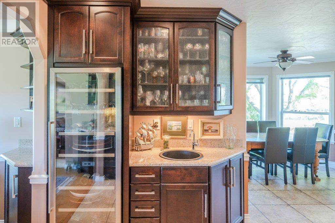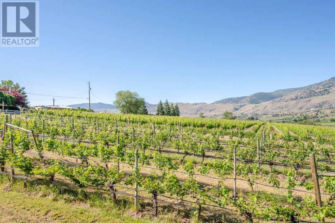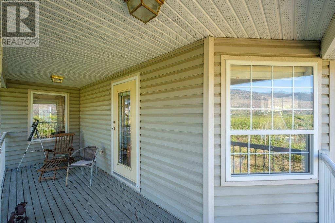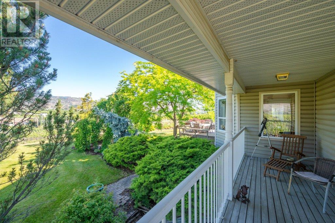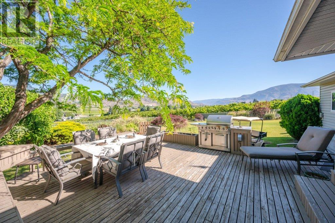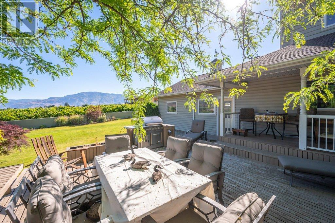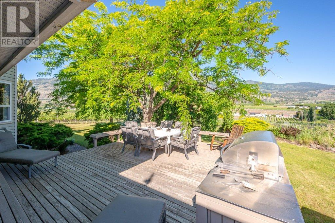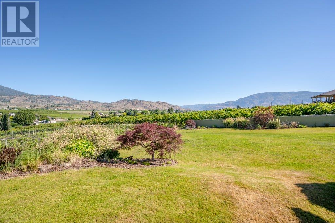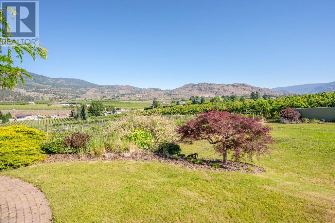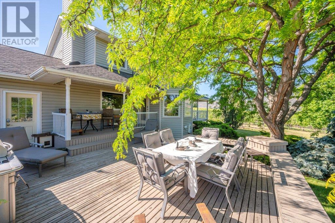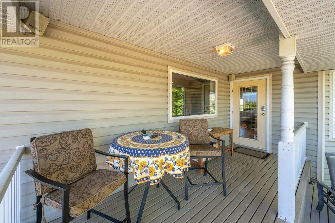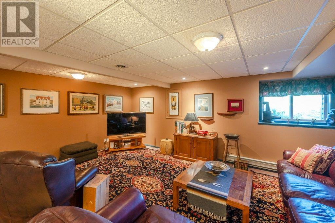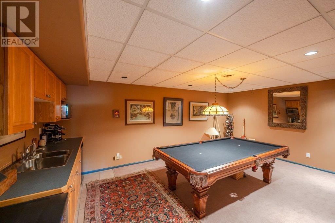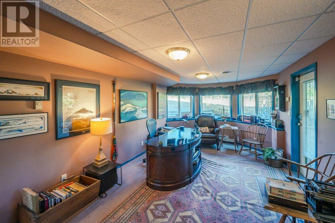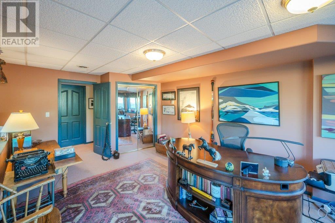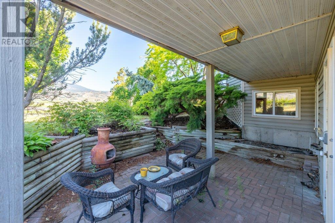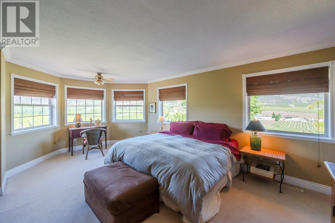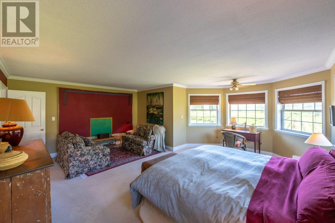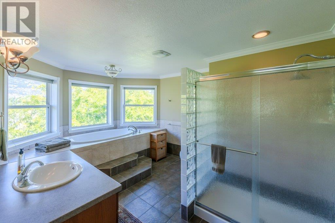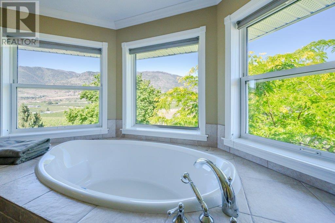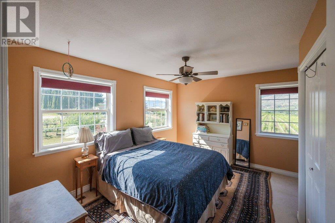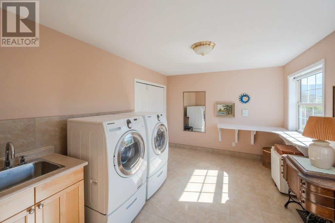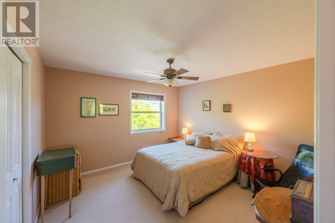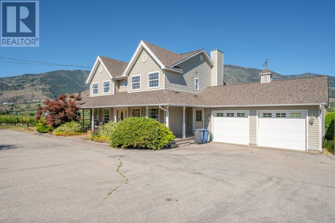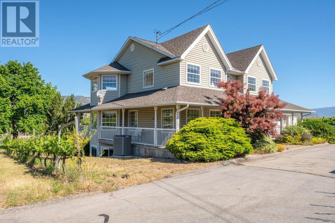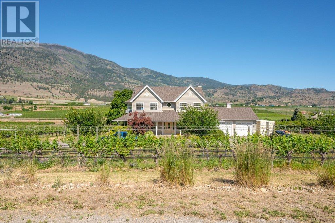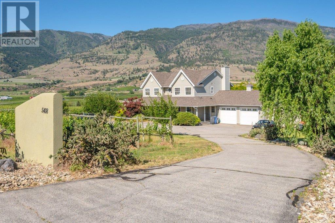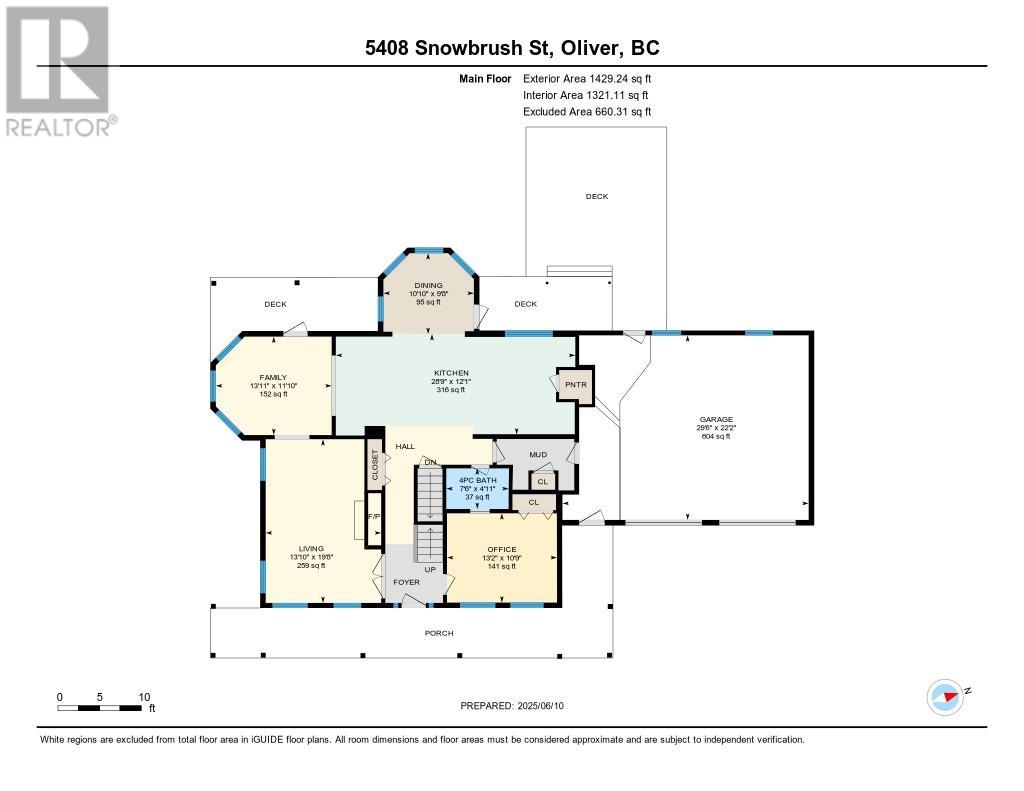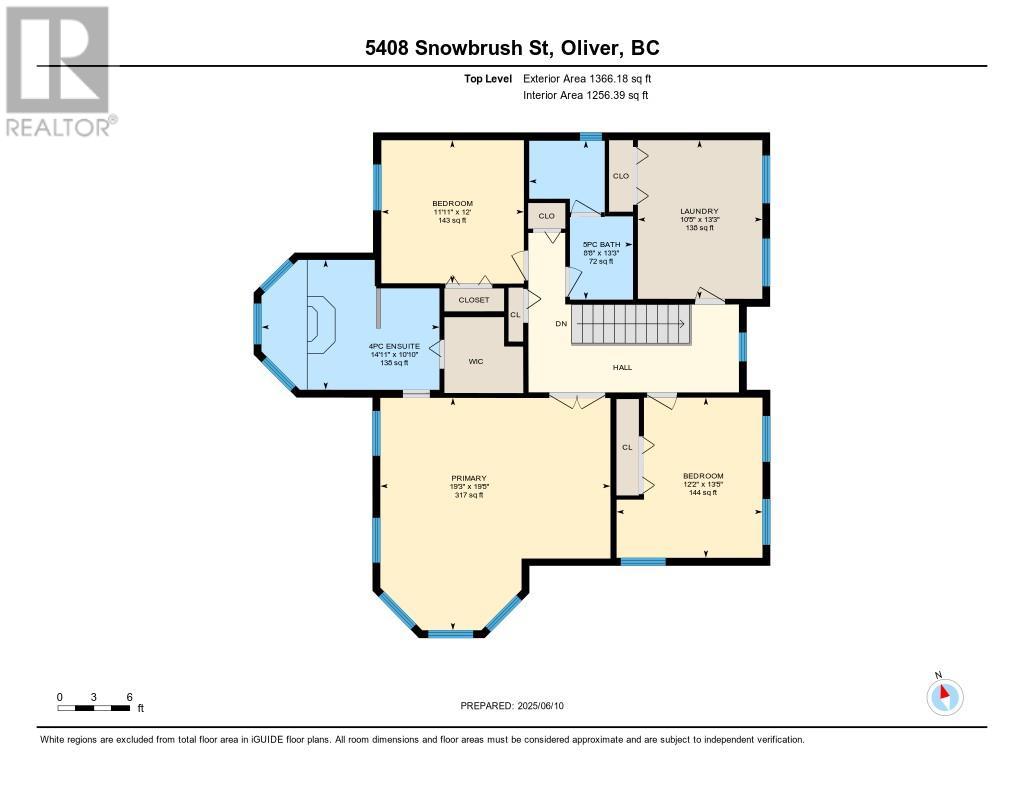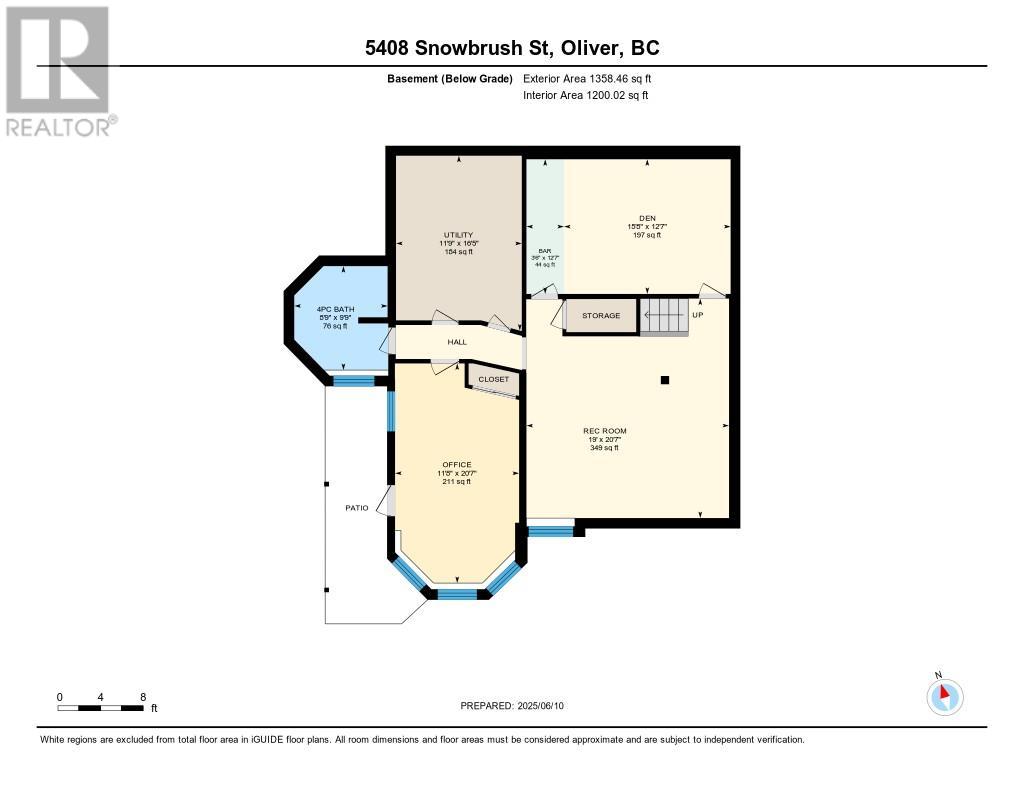5 Bedroom
4 Bathroom
4,153 ft2
Fireplace
Central Air Conditioning
Forced Air, See Remarks
Acreage
Underground Sprinkler
$3,250,000
Take advantage of this rare opportunity to acquire a fully operational boutique winery in the heart of Oliver’s thriving wine region. VinAmite Cellars isn't just a winery, it's a brand! This award winning, well-respected winery boasts a wide social media following, an elegant and user-friendly website, a loyal wine club and a dedicated local clientelle. The winery is licensed for both winery and lounge use, and features a tasting room, retail space, patio, and a kitchen/food prep area. Fully equipped for small-lot production, with a crush pad, lab, barrel room, and temperature-controlled storage. In addition to the winery, a 4,000+ sq.ft. executive residence offers multi-use potential, including guest accommodations or B&B possibilities. With high visibility, strong brand presence, and room to grow, this is an exceptional opportunity to live and work in Canada’s premier wine region. Contact listing agents for more information. Duplicate Listing MLS 10352148 (id:60329)
Property Details
|
MLS® Number
|
10351911 |
|
Property Type
|
Agriculture |
|
Neigbourhood
|
Oliver Rural |
|
Farm Type
|
Unknown |
|
Features
|
Central Island |
|
Parking Space Total
|
2 |
|
View Type
|
Unknown, Mountain View, Valley View, View (panoramic) |
Building
|
Bathroom Total
|
4 |
|
Bedrooms Total
|
5 |
|
Appliances
|
Refrigerator, Dishwasher, Dryer, Range - Gas, Microwave, Hood Fan, Washer, Water Softener, Wine Fridge |
|
Constructed Date
|
1991 |
|
Cooling Type
|
Central Air Conditioning |
|
Fireplace Fuel
|
Gas |
|
Fireplace Present
|
Yes |
|
Fireplace Type
|
Unknown |
|
Flooring Type
|
Carpeted, Hardwood, Tile |
|
Heating Type
|
Forced Air, See Remarks |
|
Roof Material
|
Asphalt Shingle |
|
Roof Style
|
Unknown |
|
Stories Total
|
3 |
|
Size Interior
|
4,153 Ft2 |
|
Type
|
Other |
|
Utility Water
|
Irrigation District, Municipal Water |
Parking
|
See Remarks
|
|
|
Attached Garage
|
2 |
Land
|
Acreage
|
Yes |
|
Landscape Features
|
Underground Sprinkler |
|
Sewer
|
Septic Tank |
|
Size Irregular
|
5.15 |
|
Size Total
|
5.15 Ac|5 - 10 Acres |
|
Size Total Text
|
5.15 Ac|5 - 10 Acres |
|
Zoning Type
|
Agricultural |
Rooms
| Level |
Type |
Length |
Width |
Dimensions |
|
Second Level |
5pc Bathroom |
|
|
8'8'' x 13'3'' |
|
Second Level |
Laundry Room |
|
|
10'5'' x 13'3'' |
|
Second Level |
Bedroom |
|
|
11'11'' x 12'0'' |
|
Second Level |
Bedroom |
|
|
12'2'' x 13'5'' |
|
Second Level |
4pc Ensuite Bath |
|
|
14'11'' x 10'10'' |
|
Second Level |
Primary Bedroom |
|
|
19'3'' x 19'5'' |
|
Lower Level |
4pc Bathroom |
|
|
8'9'' x 9'9'' |
|
Lower Level |
Utility Room |
|
|
11'9'' x 16'5'' |
|
Lower Level |
Bedroom |
|
|
11'8'' x 20'7'' |
|
Lower Level |
Games Room |
|
|
19'2'' x 12'7'' |
|
Lower Level |
Recreation Room |
|
|
19'0'' x 20'7'' |
|
Main Level |
4pc Bathroom |
|
|
4'11'' x 7'6'' |
|
Main Level |
Bedroom |
|
|
10'9'' x 13'2'' |
|
Main Level |
Living Room |
|
|
19'8'' x 13'10'' |
|
Main Level |
Family Room |
|
|
11'10'' x 13'11'' |
|
Main Level |
Dining Room |
|
|
9'8'' x 10'10'' |
|
Main Level |
Kitchen |
|
|
12'1'' x 28'9'' |
https://www.realtor.ca/real-estate/28455062/5408-snowbrush-street-oliver-oliver-rural
