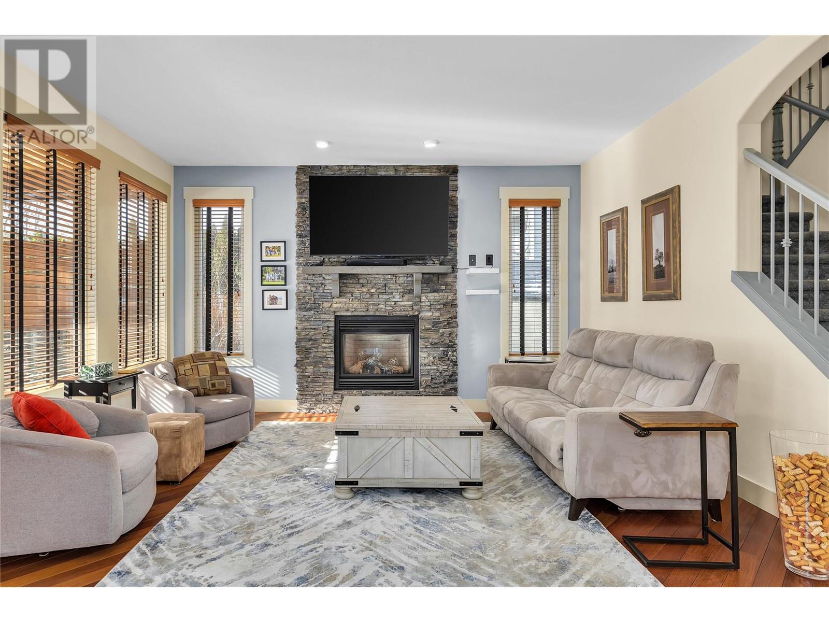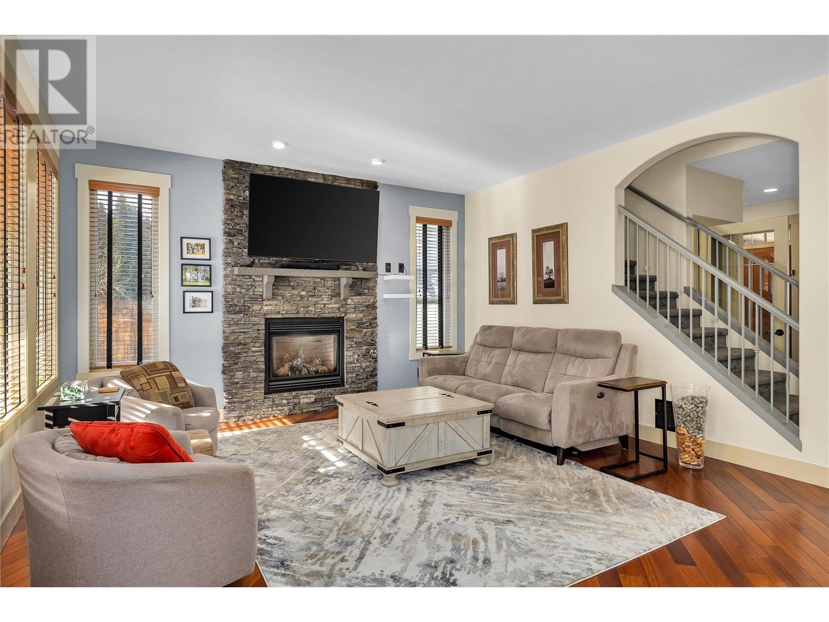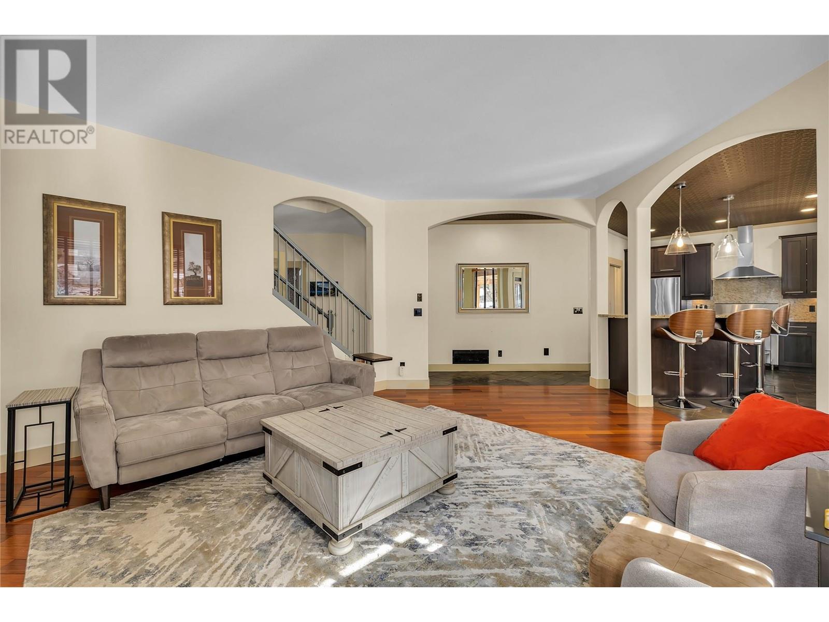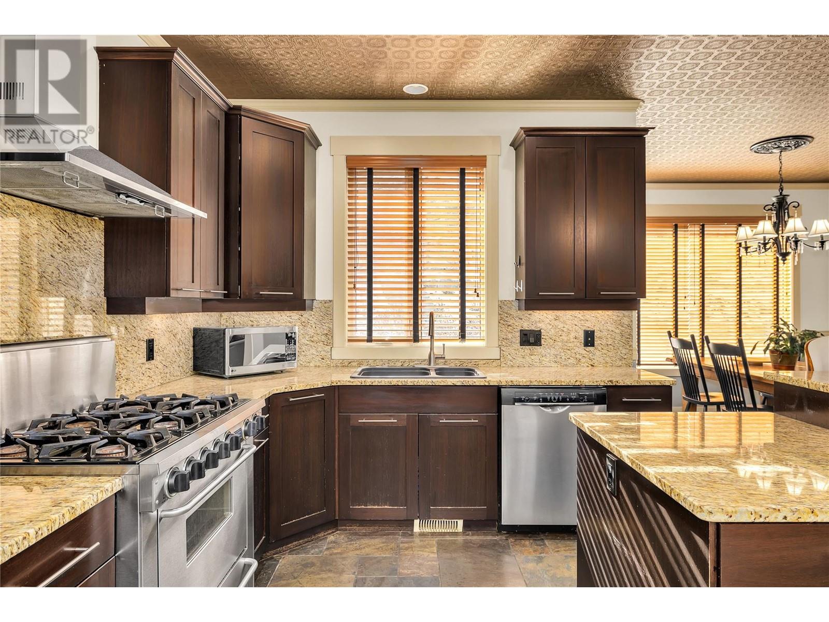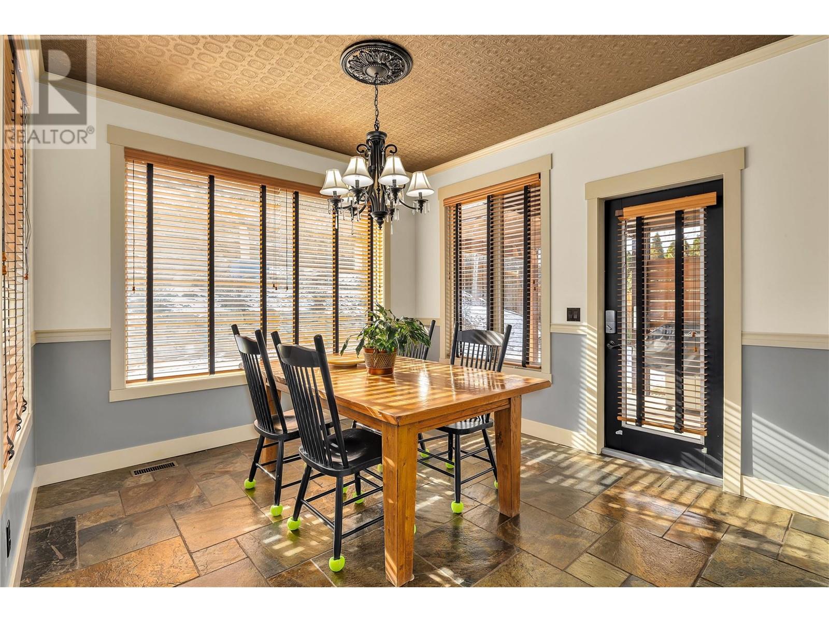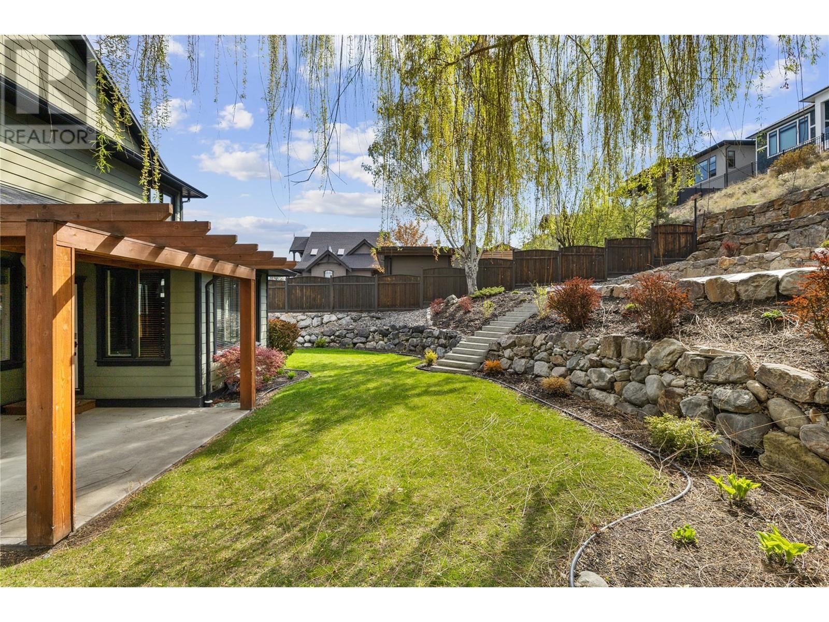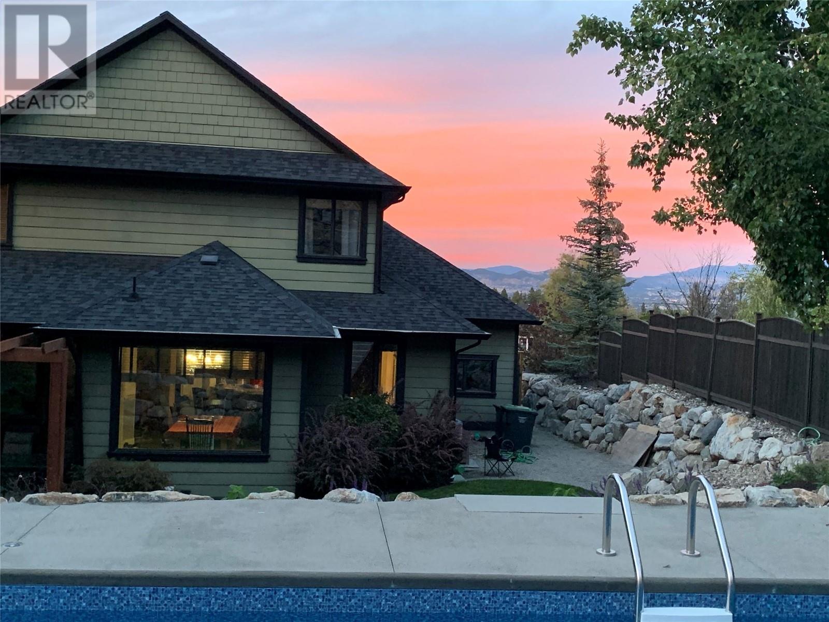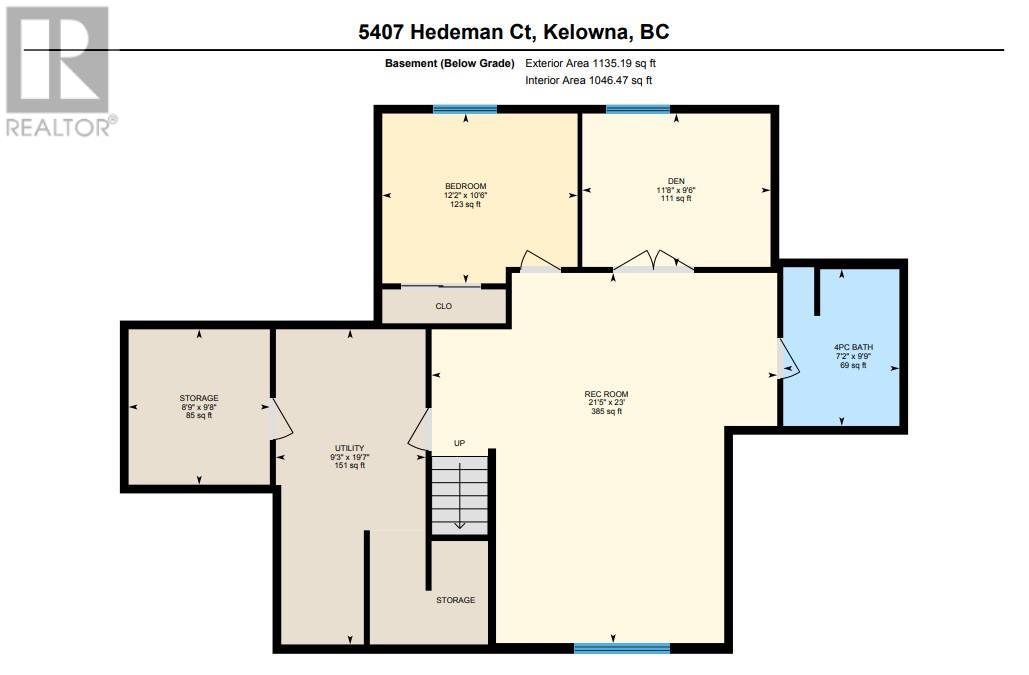4 Bedroom
4 Bathroom
3,278 ft2
Other
Fireplace
Inground Pool, Outdoor Pool
Central Air Conditioning
Forced Air, See Remarks
Landscaped, Underground Sprinkler
$1,368,000
Sensational family home in Kettle Valley! This expansive 4-bedroom + Den, 4-bathroom home offers 3278 sqft of refined living space, nestled in a quiet cul-de-sac that provides both privacy and security. The property features a large, secluded yard with a pool and a fully equipped pool room (built in 2020) for ultimate summer enjoyment. Inside, the home showcases a cozy gas fireplace, a spacious kitchen with stainless steel appliances, granite countertops, and an oversized pantry. The open main floor includes a bright dining area, a welcoming living room, and a versatile front office that could easily serve as an additional bedroom. The generously sized garage offers ample storage, with a driveway that accommodates 4-6 cars. The primary suite features a large walk-in closet, an elegant ensuite with a walk-in shower, and a charming peek-a-boo view of the lake. Recent updates include new carpet, fresh paint, and epoxy-coated stairs. A large rec room, storage shed, and mature trees complete this perfect space for family living and entertaining. (id:60329)
Property Details
|
MLS® Number
|
10336366 |
|
Property Type
|
Single Family |
|
Neigbourhood
|
Kettle Valley |
|
Amenities Near By
|
Park, Schools |
|
Community Features
|
Family Oriented |
|
Features
|
Cul-de-sac, Central Island |
|
Parking Space Total
|
2 |
|
Pool Type
|
Inground Pool, Outdoor Pool |
|
Road Type
|
Cul De Sac |
|
View Type
|
Lake View, Mountain View, View (panoramic) |
Building
|
Bathroom Total
|
4 |
|
Bedrooms Total
|
4 |
|
Appliances
|
Refrigerator, Dishwasher, Range - Gas |
|
Architectural Style
|
Other |
|
Basement Type
|
Full |
|
Constructed Date
|
2005 |
|
Construction Style Attachment
|
Detached |
|
Cooling Type
|
Central Air Conditioning |
|
Exterior Finish
|
Other |
|
Fire Protection
|
Smoke Detector Only |
|
Fireplace Fuel
|
Gas |
|
Fireplace Present
|
Yes |
|
Fireplace Type
|
Insert |
|
Flooring Type
|
Carpeted, Hardwood, Slate, Tile |
|
Half Bath Total
|
1 |
|
Heating Type
|
Forced Air, See Remarks |
|
Roof Material
|
Asphalt Shingle |
|
Roof Style
|
Unknown |
|
Stories Total
|
3 |
|
Size Interior
|
3,278 Ft2 |
|
Type
|
House |
|
Utility Water
|
Municipal Water |
Parking
Land
|
Acreage
|
No |
|
Land Amenities
|
Park, Schools |
|
Landscape Features
|
Landscaped, Underground Sprinkler |
|
Sewer
|
Municipal Sewage System |
|
Size Frontage
|
55 Ft |
|
Size Irregular
|
0.25 |
|
Size Total
|
0.25 Ac|under 1 Acre |
|
Size Total Text
|
0.25 Ac|under 1 Acre |
|
Zoning Type
|
Unknown |
Rooms
| Level |
Type |
Length |
Width |
Dimensions |
|
Second Level |
Primary Bedroom |
|
|
15'3'' x 15'10'' |
|
Second Level |
Full Ensuite Bathroom |
|
|
11'6'' x 11'2'' |
|
Second Level |
Bedroom |
|
|
15' x 11'4'' |
|
Second Level |
Bedroom |
|
|
15' x 11'7'' |
|
Second Level |
Full Bathroom |
|
|
5'5'' x 11' |
|
Basement |
Storage |
|
|
8'9'' x 9'8'' |
|
Basement |
Utility Room |
|
|
9'3'' x 19'7'' |
|
Basement |
Recreation Room |
|
|
21'5'' x 23' |
|
Basement |
Bedroom |
|
|
12'2'' x 10'6'' |
|
Basement |
Gym |
|
|
11'8'' x 9'6'' |
|
Basement |
Full Bathroom |
|
|
7'2'' x 9'9'' |
|
Main Level |
Living Room |
|
|
14'10'' x 20' |
|
Main Level |
Dining Room |
|
|
16'1'' x 10'11'' |
|
Main Level |
Kitchen |
|
|
13'4'' x 15'7'' |
|
Main Level |
Pantry |
|
|
4'3'' x 11'6'' |
|
Main Level |
Laundry Room |
|
|
8' x 11'6'' |
|
Main Level |
Partial Bathroom |
|
|
6'8'' x 6'1'' |
|
Main Level |
Den |
|
|
13'6'' x 10'6'' |
|
Main Level |
Foyer |
|
|
5'8'' x 12' |
https://www.realtor.ca/real-estate/27954623/5407-hedeman-court-kelowna-kettle-valley







