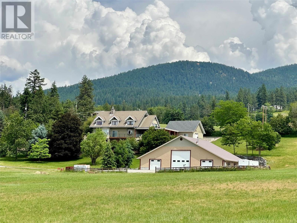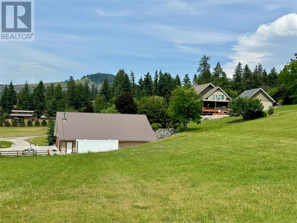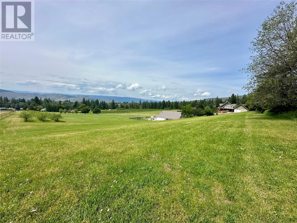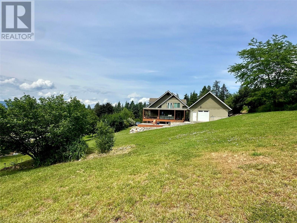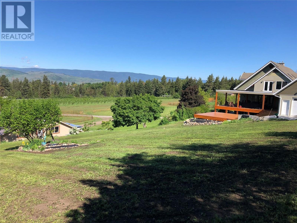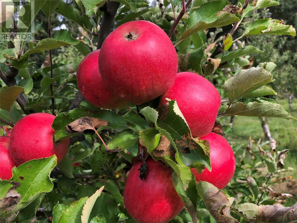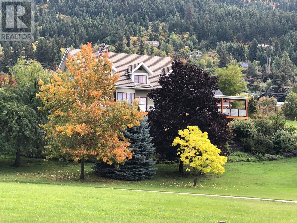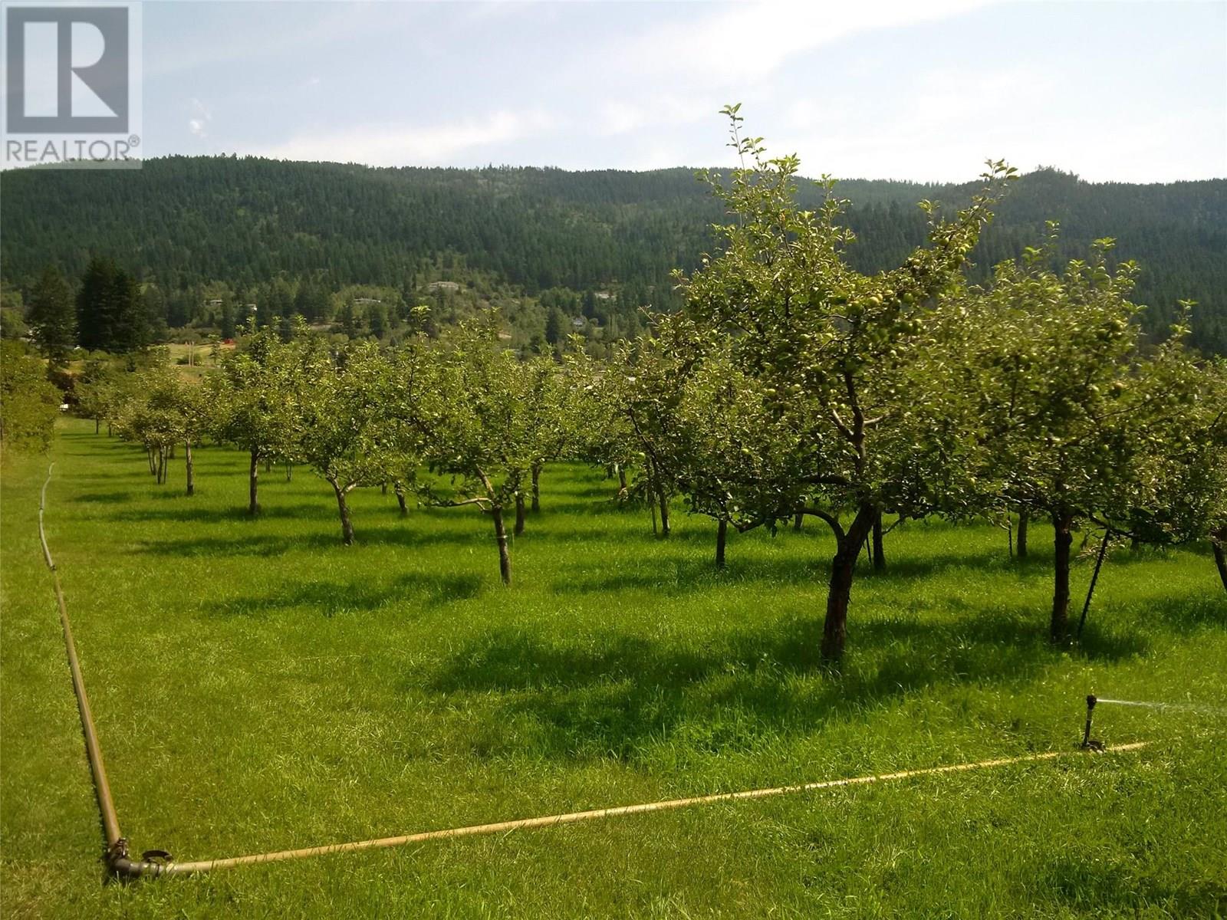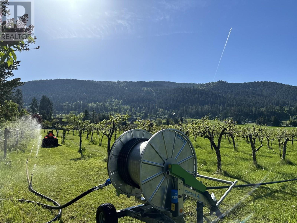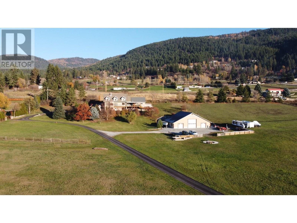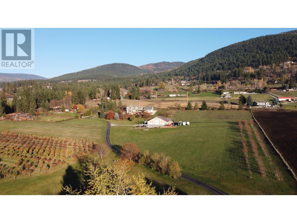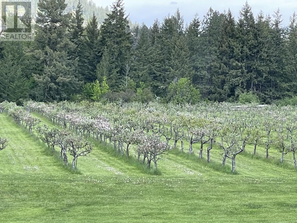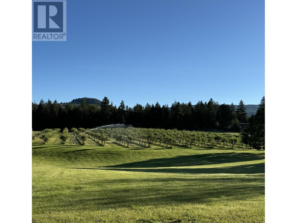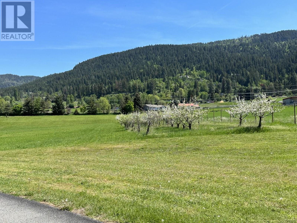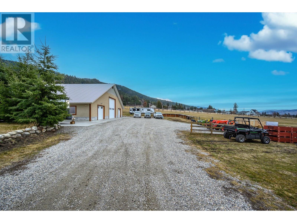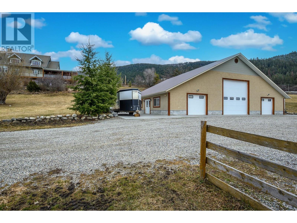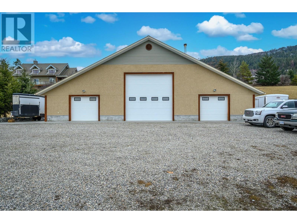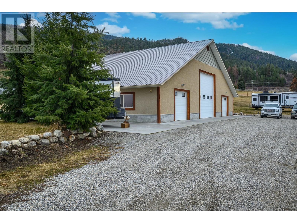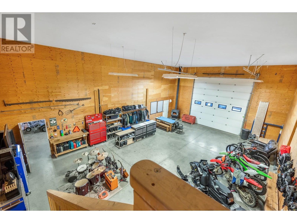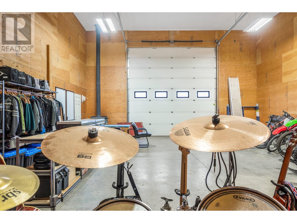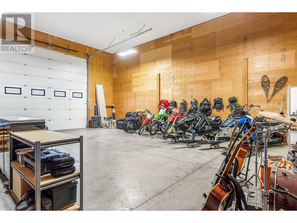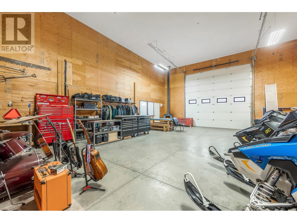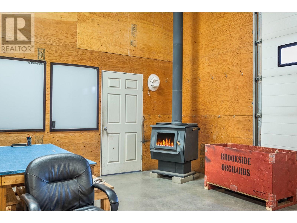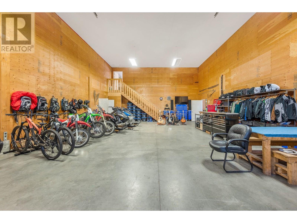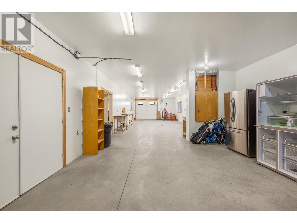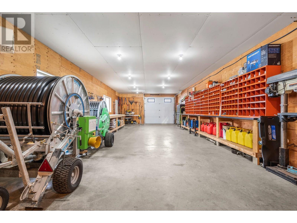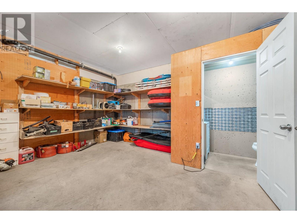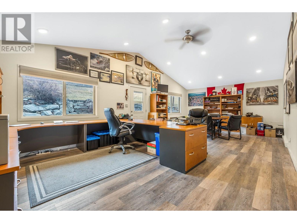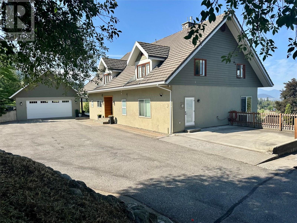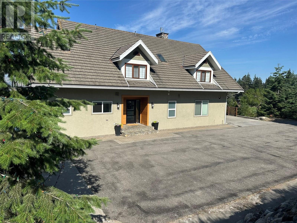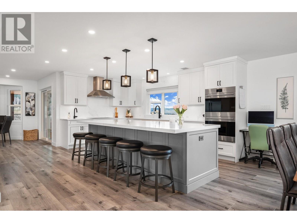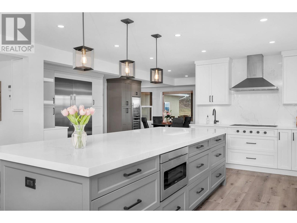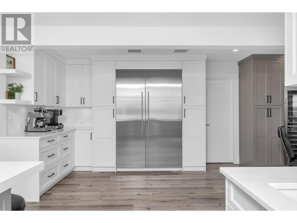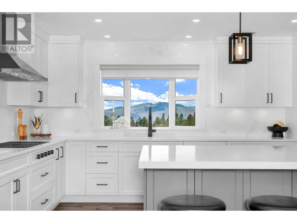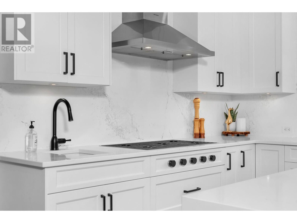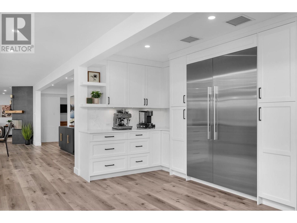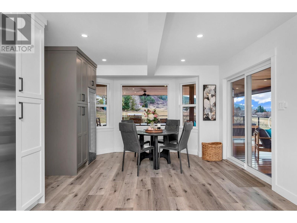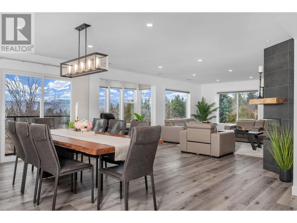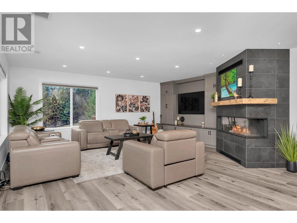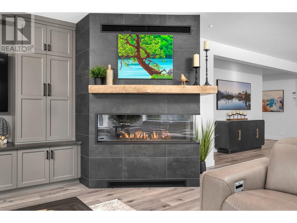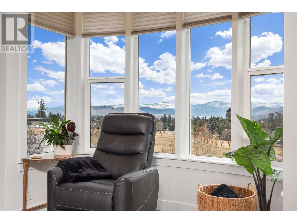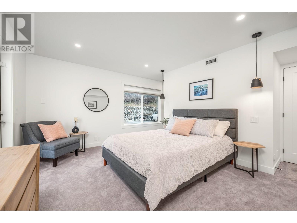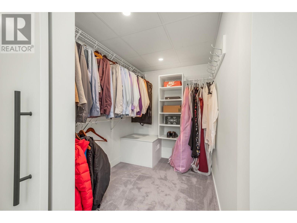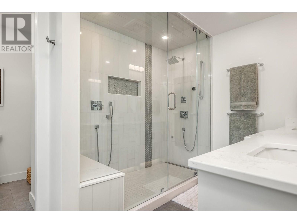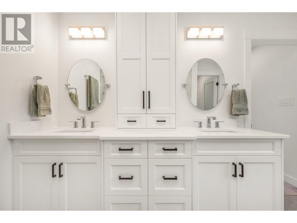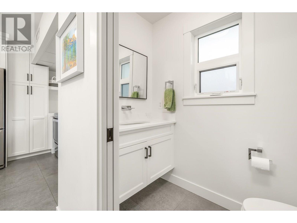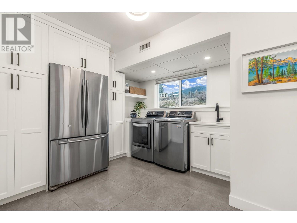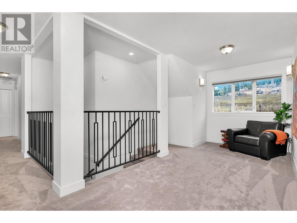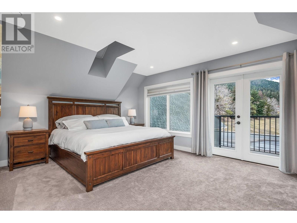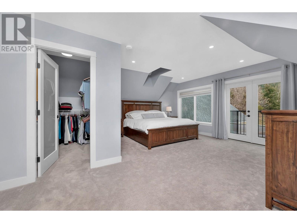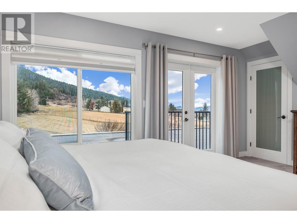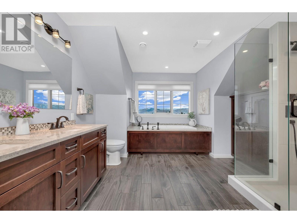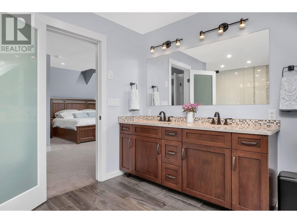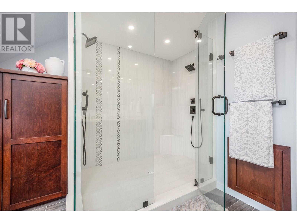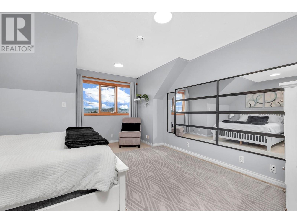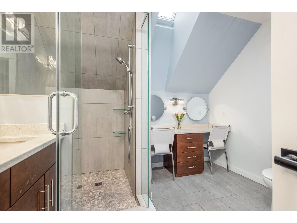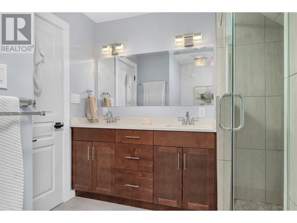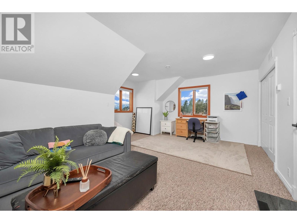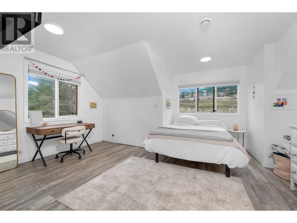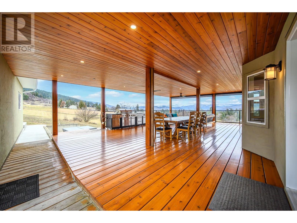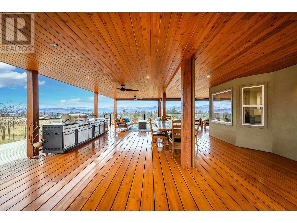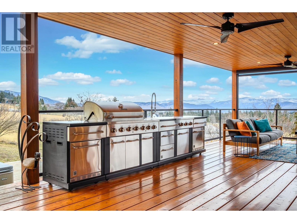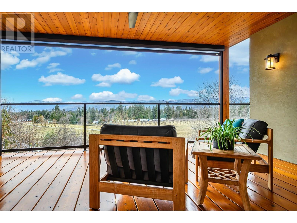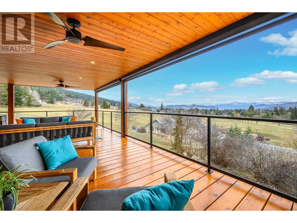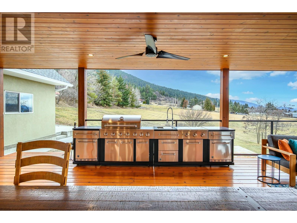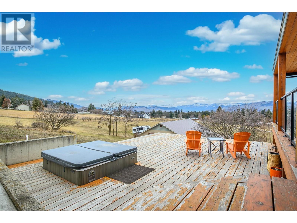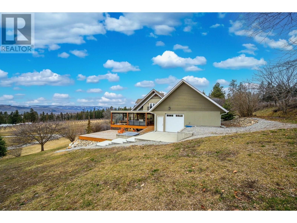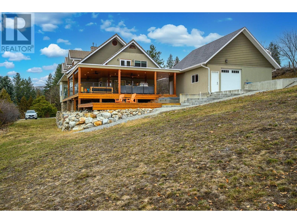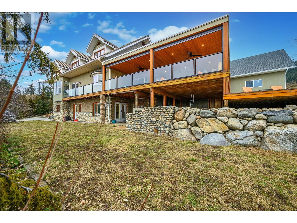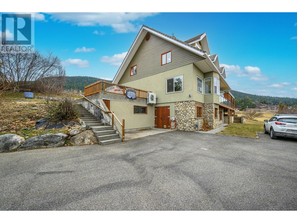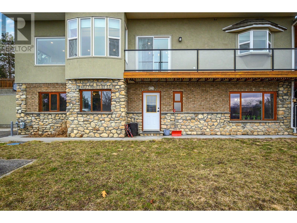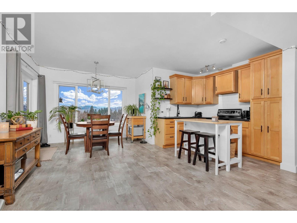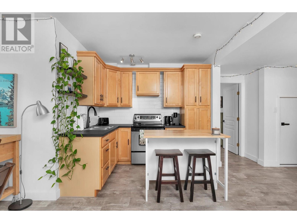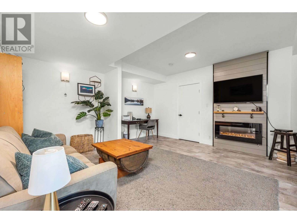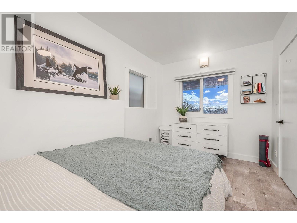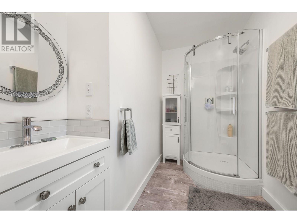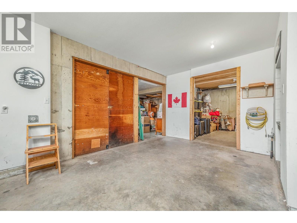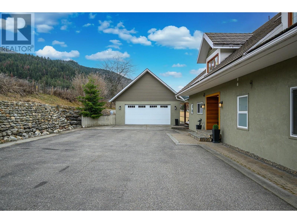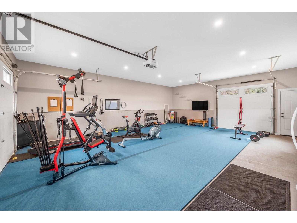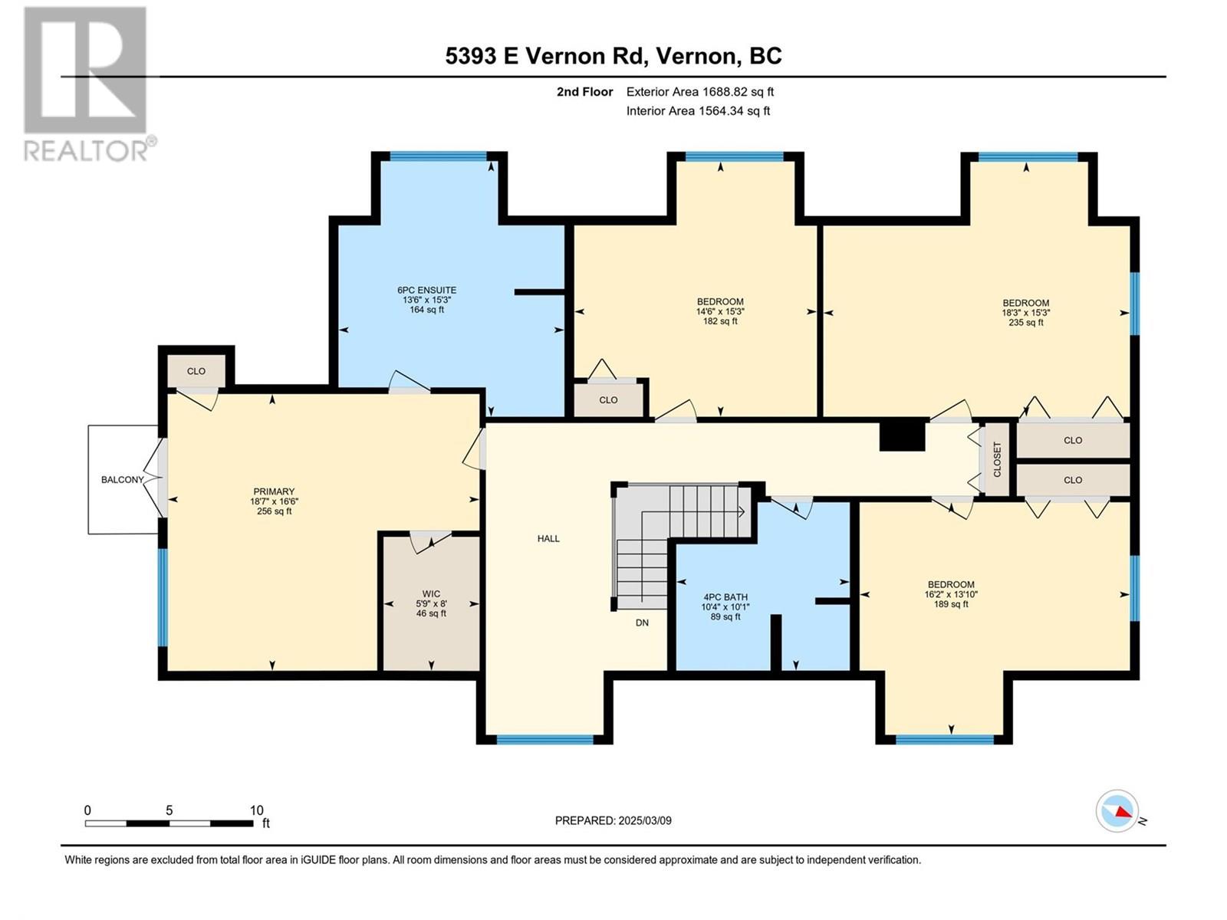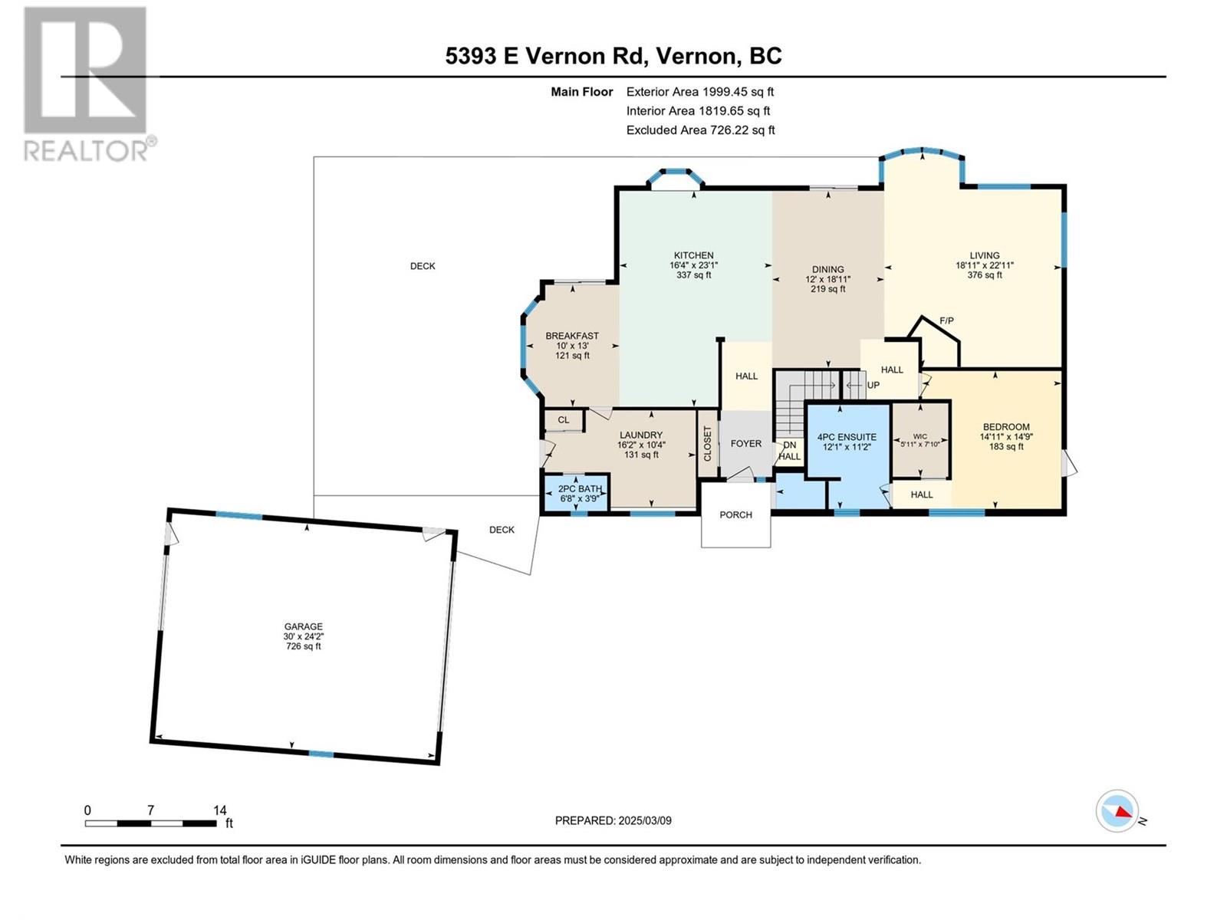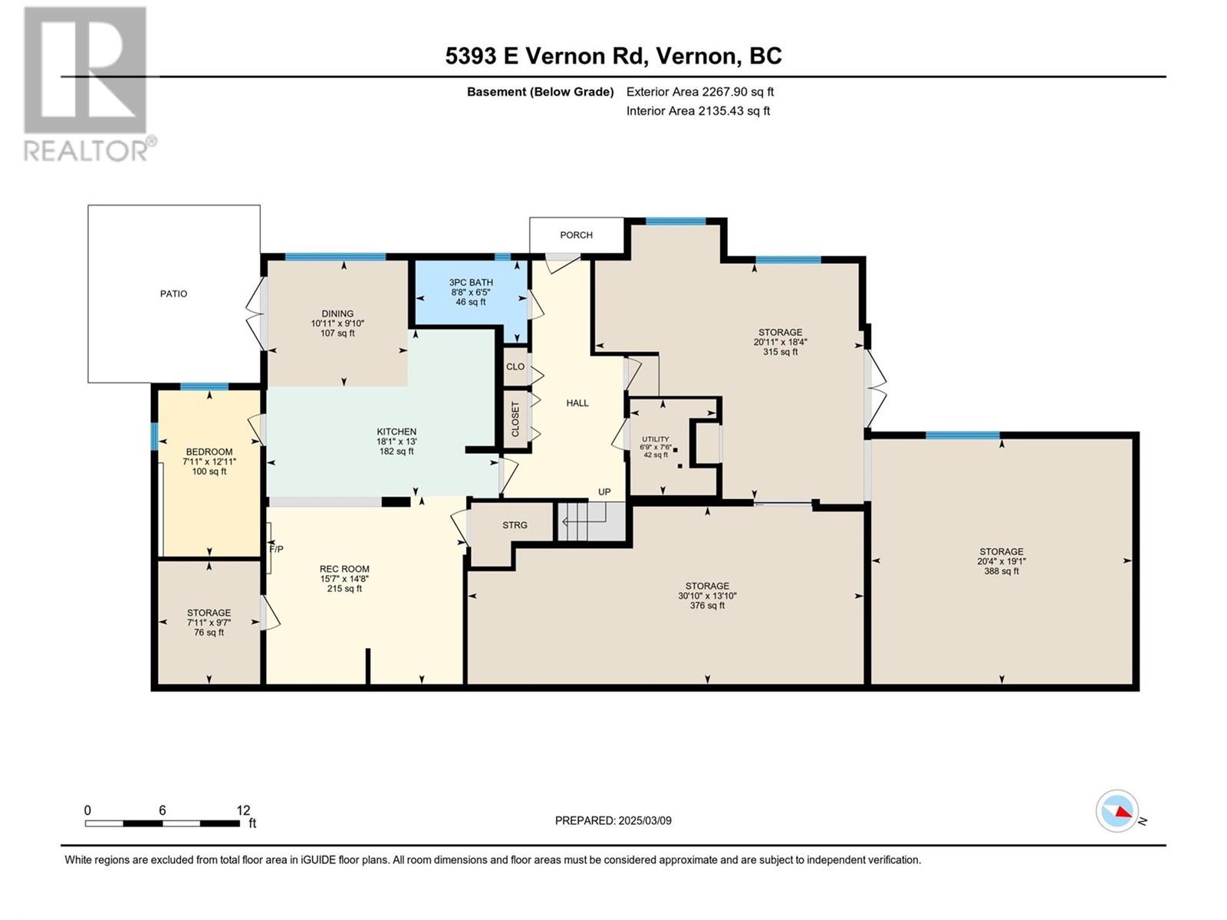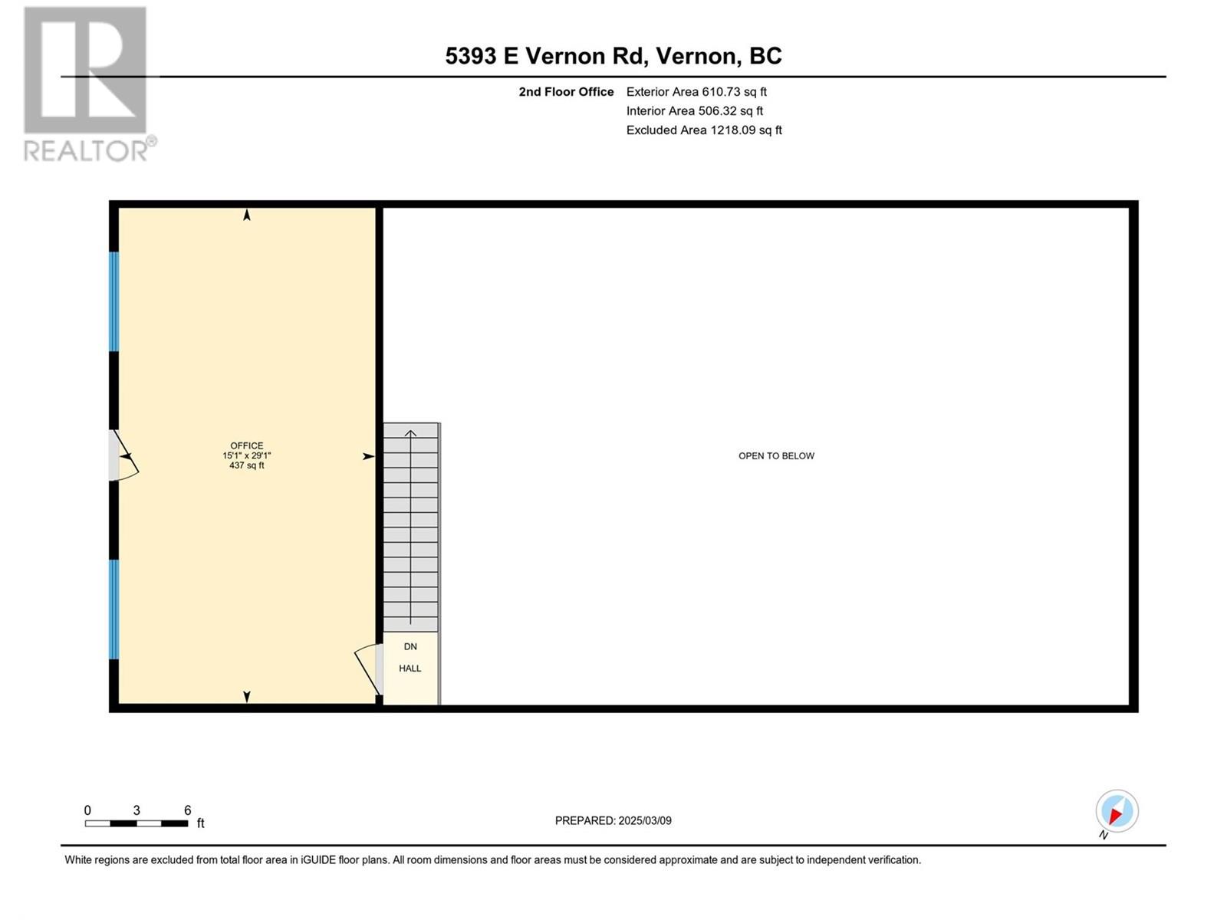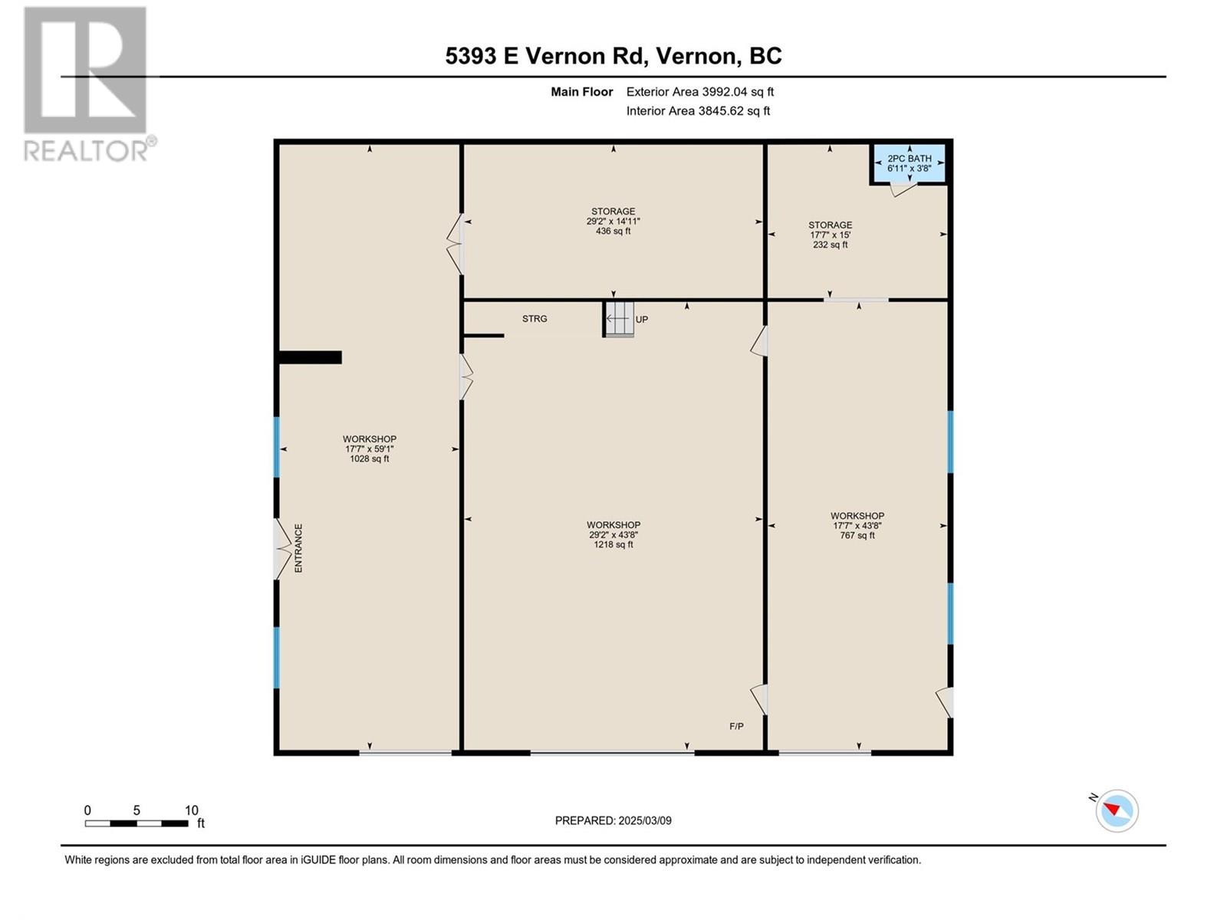6 Bedroom
5 Bathroom
4,835 ft2
Fireplace
Central Air Conditioning
Baseboard Heaters, See Remarks
Acreage
Landscaped, Sloping
$3,100,000
Discover the perfect blend of modern comfort & country charm with this exceptional certified organic farm featuring a fully renovated executive 6-bedroom family home with suite on 15.39 breathtaking acres. Approx. 4 acres are planted in mature apple trees with 20 unique varieties & an irrigation allocation of 34,000 M3 per year. Inside, spacious living areas include a bespoke open-plan chef’s kitchen with butler’s pantry/coffee station & premium Wolf & Fisher Paykel appliances, perfect for entertaining. 2 master bedrooms (one on the main floor) each feature spa-inspired ensuites, plus three oversized bedrooms & another updated bathroom on the upper floor for ultimate comfort. The 1 bed suite on the lower level with separate entrance & parking offers a mortgage helper or space for in-laws or adult children. Thoughtfully designed outdoor living spaces with decks & an outdoor kitchen are ideal for relaxing & hosting guests. This organic hobby farm is a rare gem with a massive insulated & drywalled 4600sqft, 3 bay shop with mezzanine office & cold storage, offering endless possibilities for agri-tourism, equestrian pursuits, farming, farm retail, business ventures, bed & breakfast, or creative projects. The main bay has 18' ceilings with a 15x15 commercial garage door. The 2 side bays have 9' ceilings. Whether you dream of privacy, raising animals, growing your own produce, or simply enjoying wide-open space, this property is ready to make those dreams a reality. (id:60329)
Property Details
|
MLS® Number
|
10356223 |
|
Property Type
|
Agriculture |
|
Neigbourhood
|
North BX |
|
Amenities Near By
|
Recreation, Schools, Ski Area |
|
Community Features
|
Family Oriented, Rural Setting |
|
Farm Type
|
Unknown |
|
Features
|
Private Setting, Irregular Lot Size, Sloping, Central Island, Balcony |
|
Parking Space Total
|
30 |
|
Right Type
|
Water Rights |
Building
|
Bathroom Total
|
5 |
|
Bedrooms Total
|
6 |
|
Appliances
|
Refrigerator, Dishwasher, Freezer, Cooktop - Gas, Microwave, See Remarks, Wine Fridge, Oven - Built-in |
|
Basement Type
|
Full, Remodeled Basement |
|
Constructed Date
|
1995 |
|
Cooling Type
|
Central Air Conditioning |
|
Exterior Finish
|
Cedar Siding, Stucco |
|
Fireplace Fuel
|
Electric,gas |
|
Fireplace Present
|
Yes |
|
Fireplace Total
|
2 |
|
Fireplace Type
|
Unknown,unknown |
|
Flooring Type
|
Carpeted, Porcelain Tile, Vinyl |
|
Half Bath Total
|
1 |
|
Heating Fuel
|
Other |
|
Heating Type
|
Baseboard Heaters, See Remarks |
|
Roof Material
|
Unknown |
|
Roof Style
|
Unknown |
|
Stories Total
|
3 |
|
Size Interior
|
4,835 Ft2 |
|
Type
|
Other |
|
Utility Water
|
Municipal Water |
Parking
|
Additional Parking
|
|
|
Attached Garage
|
10 |
|
Other
|
|
|
Oversize
|
|
|
Rear
|
|
|
R V
|
4 |
Land
|
Access Type
|
Easy Access |
|
Acreage
|
Yes |
|
Fence Type
|
Page Wire |
|
Land Amenities
|
Recreation, Schools, Ski Area |
|
Landscape Features
|
Landscaped, Sloping |
|
Sewer
|
Septic Tank |
|
Size Irregular
|
15.39 |
|
Size Total
|
15.39 Ac|10 - 50 Acres |
|
Size Total Text
|
15.39 Ac|10 - 50 Acres |
|
Zoning Type
|
Unknown |
Rooms
| Level |
Type |
Length |
Width |
Dimensions |
|
Second Level |
Bedroom |
|
|
13'10'' x 16'2'' |
|
Second Level |
Bedroom |
|
|
15'3'' x 18'3'' |
|
Second Level |
Bedroom |
|
|
15'3'' x 14'6'' |
|
Second Level |
4pc Bathroom |
|
|
10'1'' x 10'4'' |
|
Second Level |
6pc Ensuite Bath |
|
|
15'3'' x 13'6'' |
|
Second Level |
Primary Bedroom |
|
|
16'6'' x 18'7'' |
|
Lower Level |
Utility Room |
|
|
6'9'' x 7'6'' |
|
Lower Level |
Storage |
|
|
30'10'' x 13'10'' |
|
Lower Level |
Storage |
|
|
20'4'' x 19'1'' |
|
Lower Level |
Storage |
|
|
20'11'' x 18'4'' |
|
Main Level |
Workshop |
|
|
64' x 60' |
|
Main Level |
Laundry Room |
|
|
10'4'' x 16'2'' |
|
Main Level |
2pc Bathroom |
|
|
3'9'' x 6'8'' |
|
Main Level |
4pc Ensuite Bath |
|
|
11'2'' x 12'1'' |
|
Main Level |
Bedroom |
|
|
14'9'' x 14'11'' |
|
Main Level |
Dining Nook |
|
|
13' x 10' |
|
Main Level |
Dining Room |
|
|
18'11'' x 12' |
|
Main Level |
Living Room |
|
|
22'11'' x 18'11'' |
|
Main Level |
Kitchen |
|
|
23'1'' x 16'4'' |
|
Additional Accommodation |
Other |
|
|
7'11'' x 9'7'' |
|
Additional Accommodation |
Living Room |
|
|
14'8'' x 15'7'' |
|
Additional Accommodation |
Dining Room |
|
|
9'10'' x 10'11'' |
|
Additional Accommodation |
Full Bathroom |
|
|
6'5'' x 8'8'' |
|
Additional Accommodation |
Primary Bedroom |
|
|
12'11'' x 7'11'' |
|
Additional Accommodation |
Kitchen |
|
|
13' x 18'1'' |
https://www.realtor.ca/real-estate/28625339/5393-east-vernon-road-vernon-north-bx
