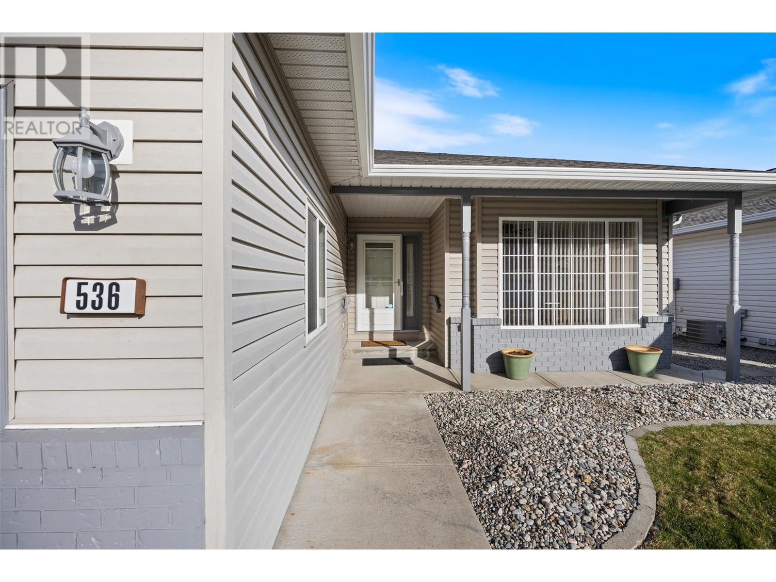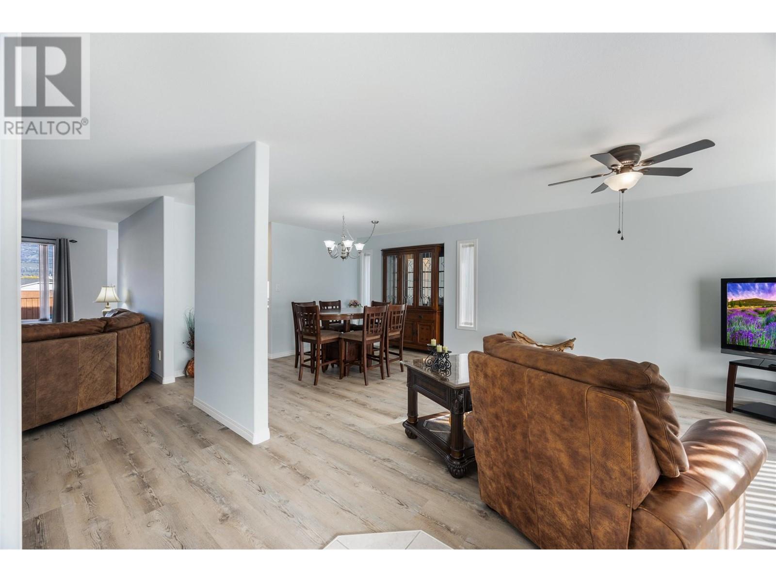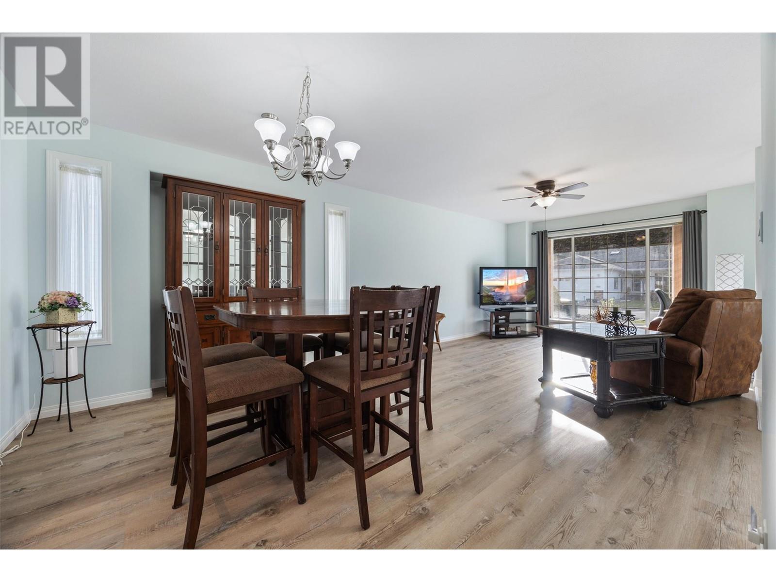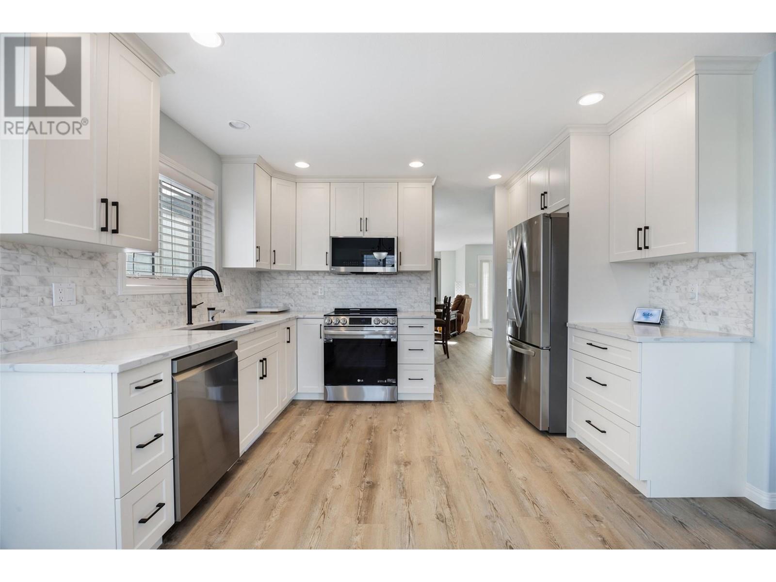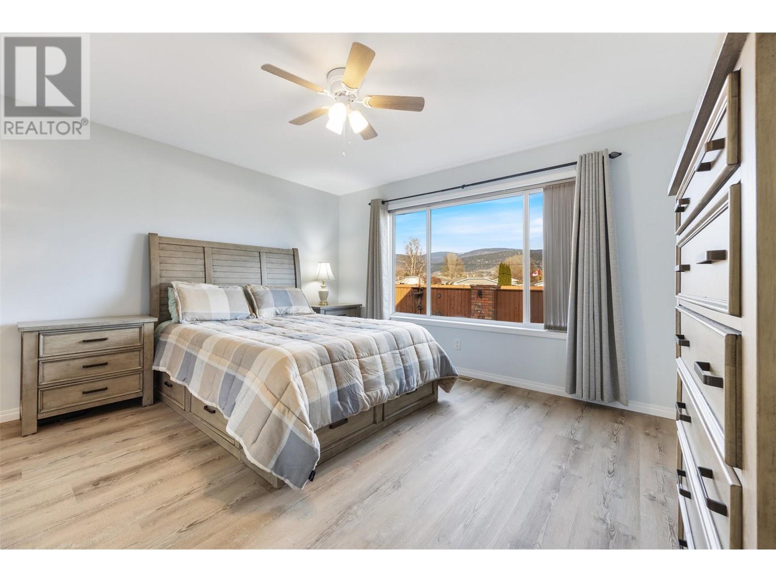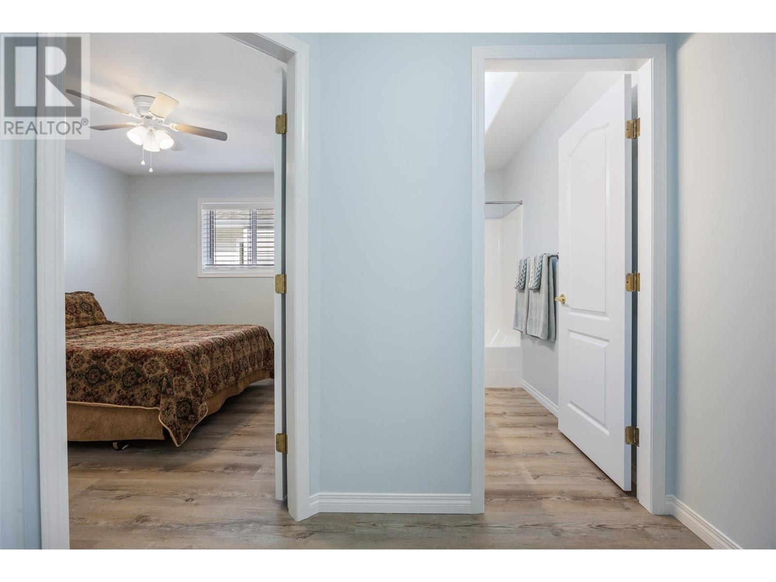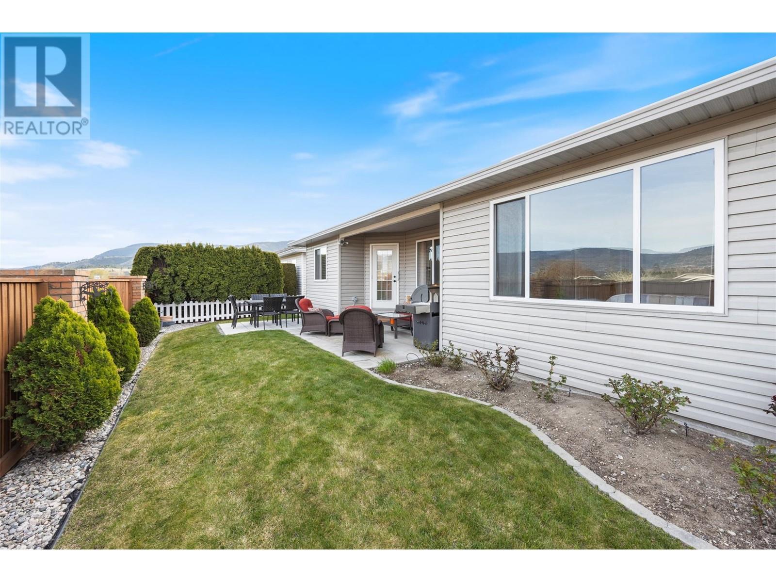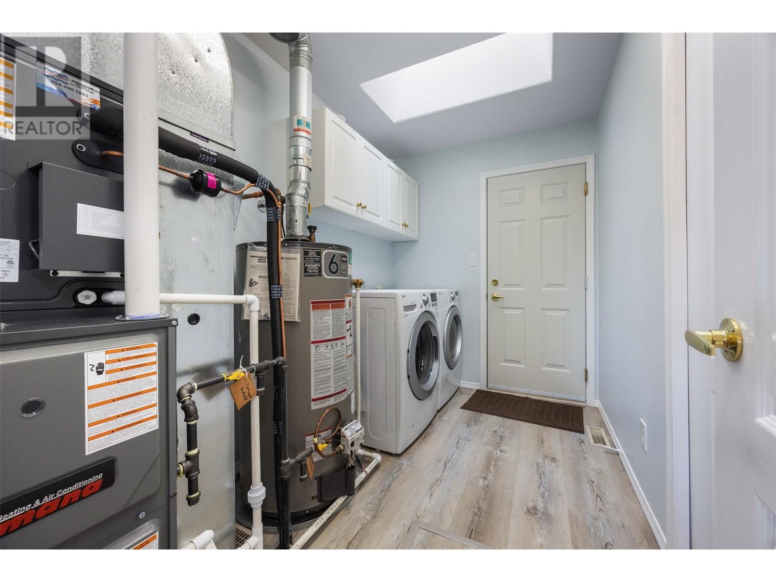536 Red Wing Drive Penticton, British Columbia V2A 8N7
$527,500Maintenance,
$220 Monthly
Maintenance,
$220 MonthlyExperience the ease of ownership with this beautifully updated, completely turnkey, spacious rancher. No “to do list” here! Newer (2023) roof and brand new mechanical ensuring peace of mind for many years to come. Step into the bright, open concept, split bedroom floorplan, perfect for entertaining and overnight visitors alike. Enjoy the fully updated kitchen, complete with new cabinetry, quartz countertops and high end stainless-steel appliances. The oversized primary bedroom is complete with a walk in closet and 3-pce ensuite for your comfort. The private backyard includes a patio with a shaded nook for those hot Okanagan summers. Living in Red Wing Resorts grants you access to a private clubhouse, dock and beach on Lake Okanagan, which is right across the road, for a monthly HOA fee of $220/m, and NO lease payments. This property is within walking distance of the South Okanagan Events Center, golf courses, swimming pools and offers access to downtown. Interested in finding out exactly what this lifestyle entails? Contact us today to book your private showing. (id:60329)
Property Details
| MLS® Number | 10343688 |
| Property Type | Single Family |
| Neigbourhood | Husula/West Bench/Sage Mesa |
| Community Features | Seniors Oriented |
| Parking Space Total | 4 |
Building
| Bathroom Total | 2 |
| Bedrooms Total | 2 |
| Architectural Style | Ranch |
| Constructed Date | 2003 |
| Construction Style Attachment | Detached |
| Cooling Type | Central Air Conditioning |
| Heating Type | Forced Air, See Remarks |
| Stories Total | 1 |
| Size Interior | 1,462 Ft2 |
| Type | House |
| Utility Water | Municipal Water |
Parking
| Attached Garage | 2 |
Land
| Acreage | No |
| Sewer | Municipal Sewage System |
| Size Irregular | 0.1 |
| Size Total | 0.1 Ac|under 1 Acre |
| Size Total Text | 0.1 Ac|under 1 Acre |
| Zoning Type | Unknown |
Rooms
| Level | Type | Length | Width | Dimensions |
|---|---|---|---|---|
| Main Level | Laundry Room | 6'5'' x 9'10'' | ||
| Main Level | Full Bathroom | Measurements not available | ||
| Main Level | Bedroom | 10'8'' x 9'10'' | ||
| Main Level | Full Ensuite Bathroom | Measurements not available | ||
| Main Level | Primary Bedroom | 13'10'' x 15'11'' | ||
| Main Level | Dining Nook | 8'7'' x 5'8'' | ||
| Main Level | Kitchen | 11'8'' x 11'3'' | ||
| Main Level | Family Room | 12'4'' x 18'10'' | ||
| Main Level | Dining Room | 12'1'' x 7'4'' | ||
| Main Level | Living Room | 12'1'' x 16'8'' | ||
| Main Level | Foyer | 6'5'' x 10'2'' |
https://www.realtor.ca/real-estate/28172884/536-red-wing-drive-penticton-husulawest-benchsage-mesa
Contact Us
Contact us for more information

