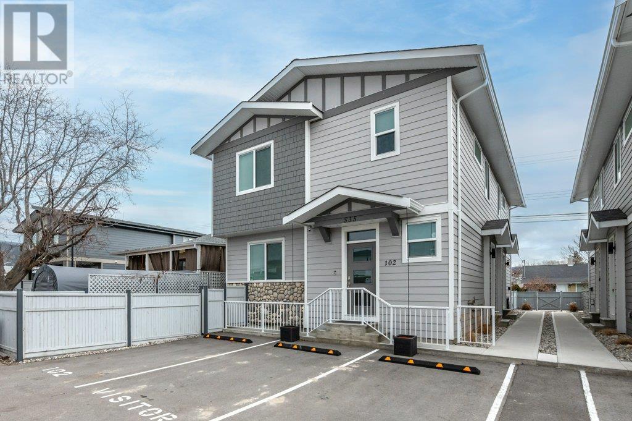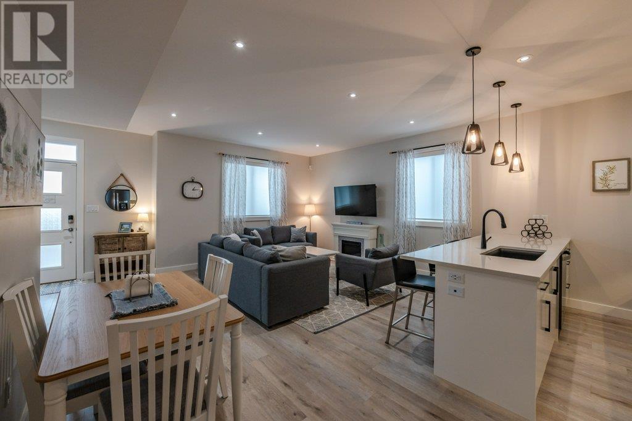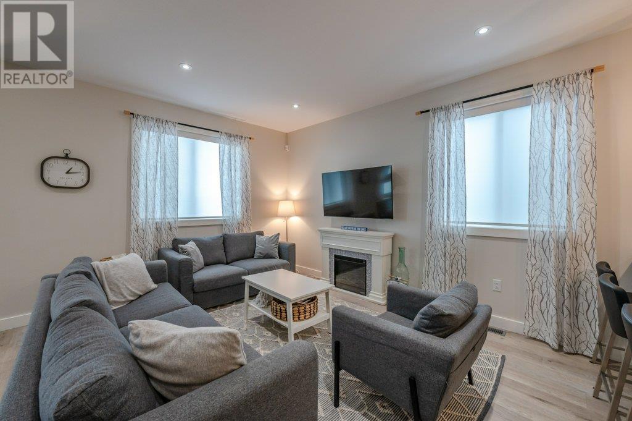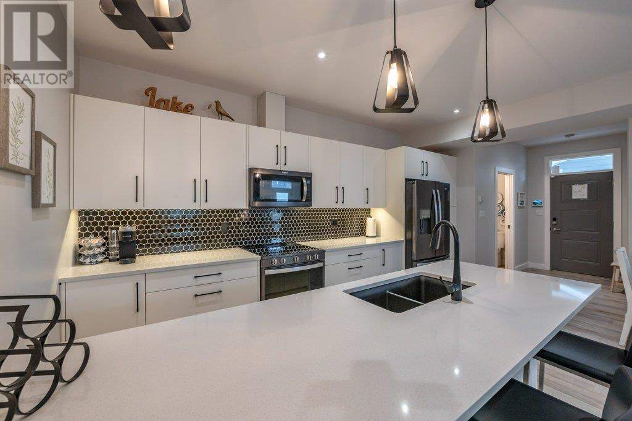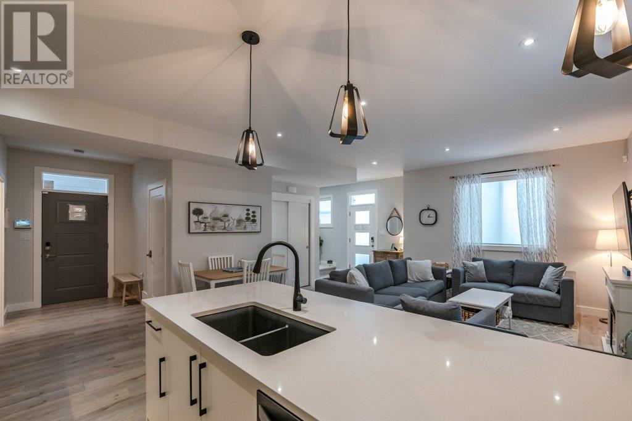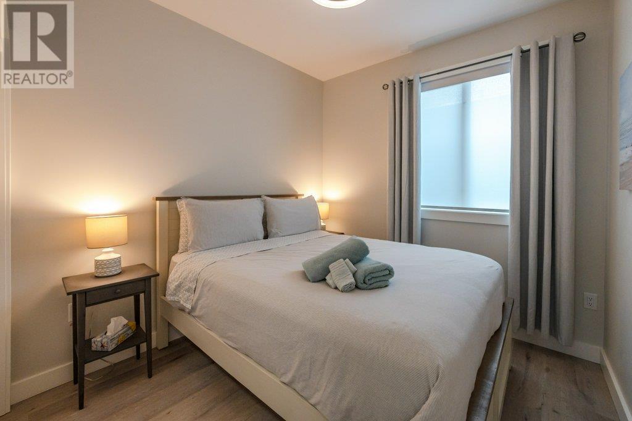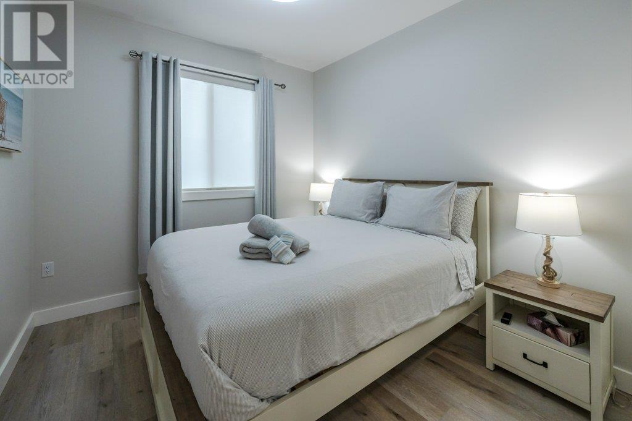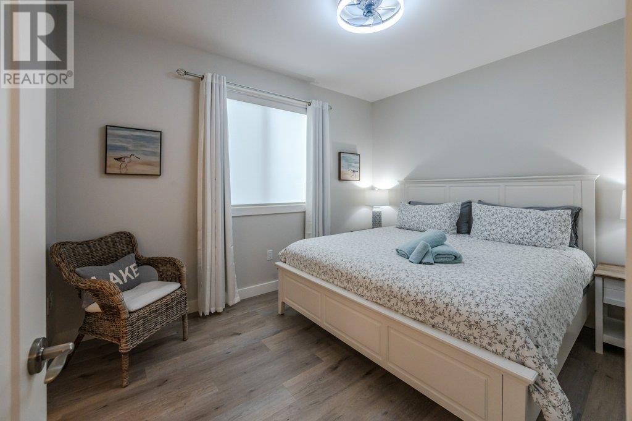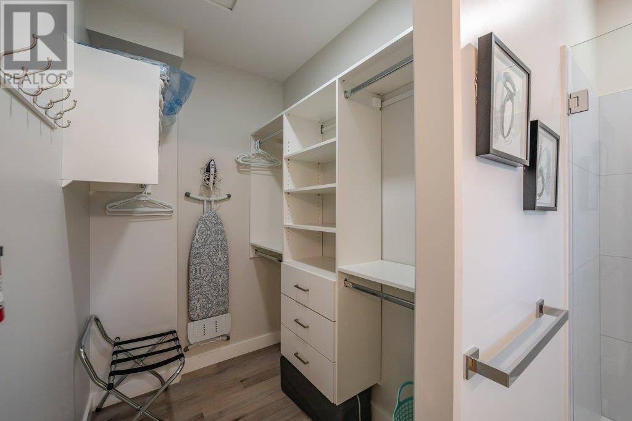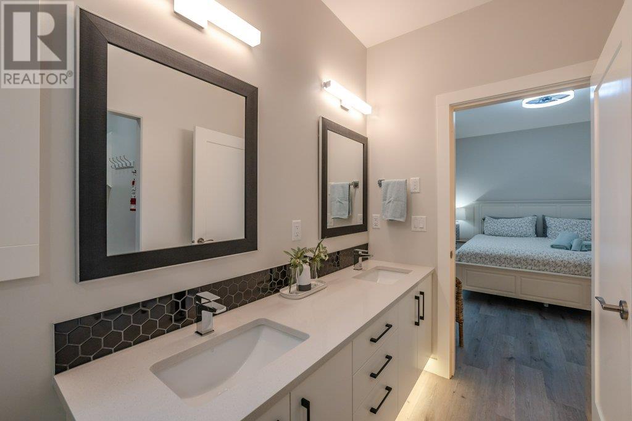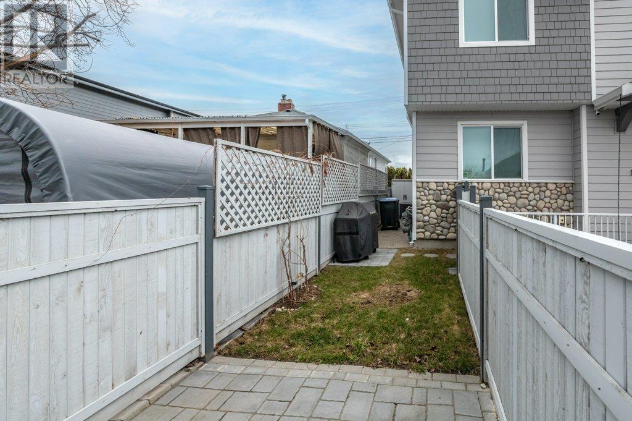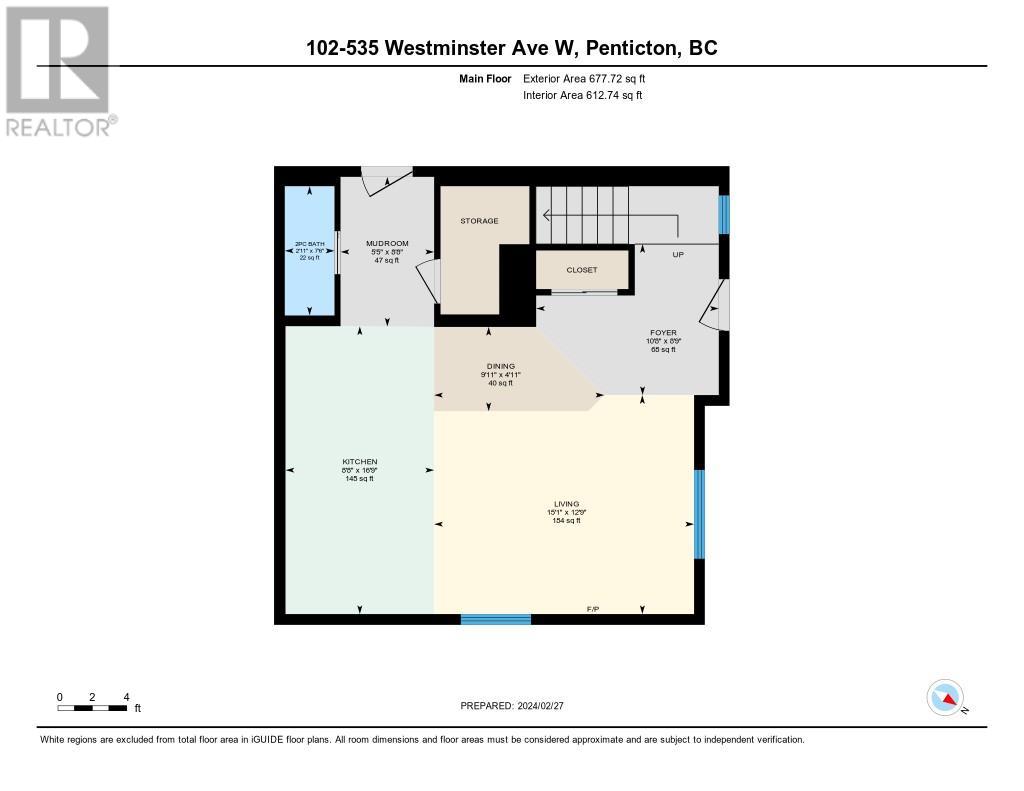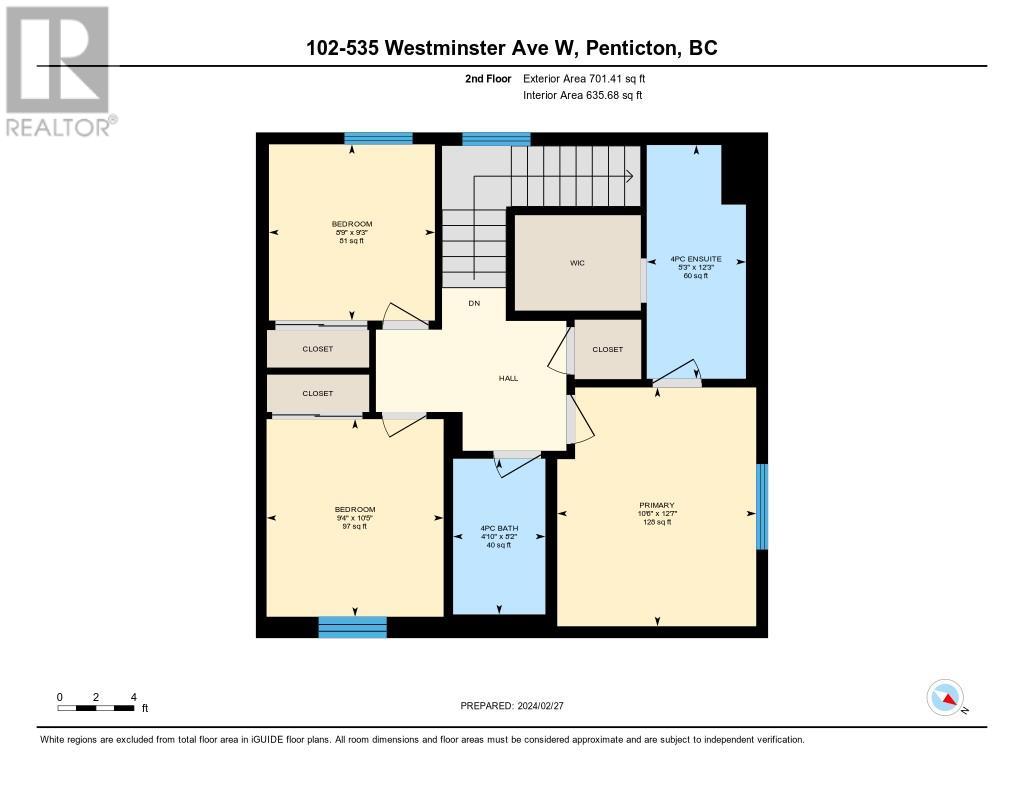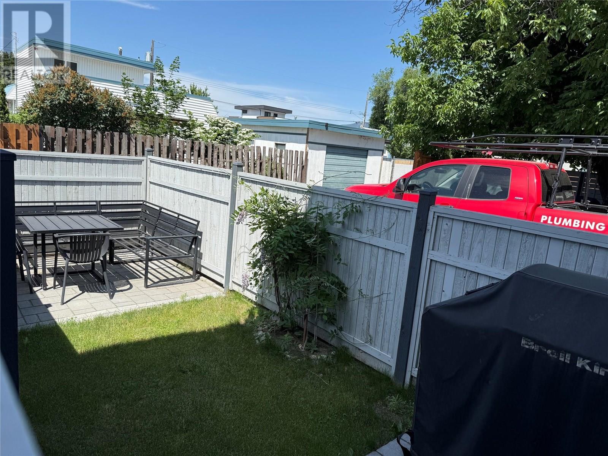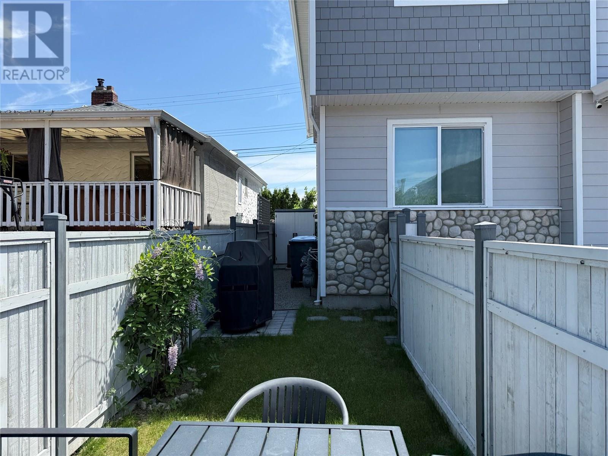535 Westminster Avenue W Unit# 102 Penticton, British Columbia V2A 1K4
3 Bedroom
3 Bathroom
1,372 ft2
Contemporary
Central Air Conditioning
Forced Air, See Remarks
Level
$648,000
Beautifully appointed 1/2 Duplex located in the highly sought after Lake District. The home features 9 ft ceilings, Custom Kitchen w/ Quartz Countertops, Kohler Fixtures and High Efficiency Heating,A/C,HRV. Built by Brentview Developments. Lovingly decorated - furnishings can be negotiated. Walk to Okanagan Lake, SOEC, Downtown, Farmers Market & Restaurants. Low maintenance fenced yard. No strata fees. (id:60329)
Property Details
| MLS® Number | 10351454 |
| Property Type | Single Family |
| Neigbourhood | Main North |
| Community Name | Duplex |
| Amenities Near By | Golf Nearby, Public Transit, Recreation, Schools, Shopping |
| Community Features | Pets Allowed, Pets Allowed With Restrictions |
| Features | Level Lot |
| Parking Space Total | 1 |
Building
| Bathroom Total | 3 |
| Bedrooms Total | 3 |
| Appliances | Range, Refrigerator, Dishwasher, Dryer, Microwave |
| Architectural Style | Contemporary |
| Basement Type | Crawl Space |
| Constructed Date | 2020 |
| Cooling Type | Central Air Conditioning |
| Exterior Finish | Other |
| Fire Protection | Security System, Smoke Detector Only |
| Half Bath Total | 1 |
| Heating Type | Forced Air, See Remarks |
| Roof Material | Asphalt Shingle |
| Roof Style | Unknown |
| Stories Total | 2 |
| Size Interior | 1,372 Ft2 |
| Type | Duplex |
| Utility Water | Municipal Water |
Parking
| Additional Parking | |
| Other |
Land
| Acreage | No |
| Land Amenities | Golf Nearby, Public Transit, Recreation, Schools, Shopping |
| Landscape Features | Level |
| Sewer | Municipal Sewage System |
| Size Irregular | 0.04 |
| Size Total | 0.04 Ac|under 1 Acre |
| Size Total Text | 0.04 Ac|under 1 Acre |
| Zoning Type | Unknown |
Rooms
| Level | Type | Length | Width | Dimensions |
|---|---|---|---|---|
| Second Level | Bedroom | 10'5'' x 9'7'' | ||
| Second Level | Bedroom | 9'5'' x 9' | ||
| Second Level | 4pc Ensuite Bath | Measurements not available | ||
| Second Level | 4pc Bathroom | Measurements not available | ||
| Second Level | Primary Bedroom | 12'8'' x 10'1'' | ||
| Main Level | 2pc Bathroom | Measurements not available | ||
| Main Level | Living Room | 18'9'' x 14'11'' | ||
| Main Level | Kitchen | 16'10'' x 9'1'' |
https://www.realtor.ca/real-estate/28448531/535-westminster-avenue-w-unit-102-penticton-main-north
Contact Us
Contact us for more information
