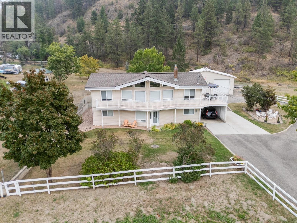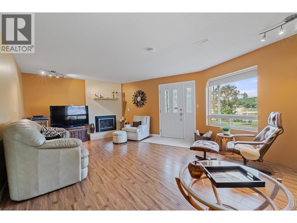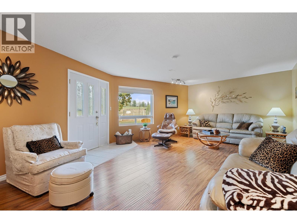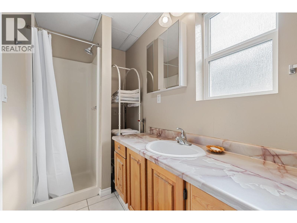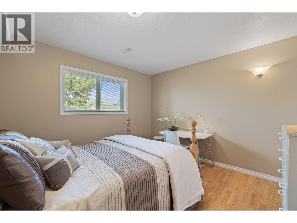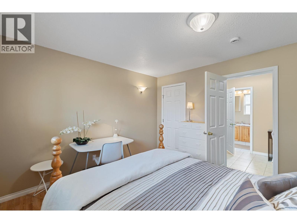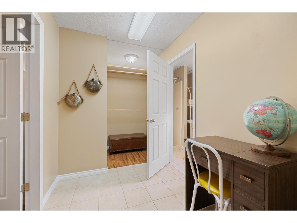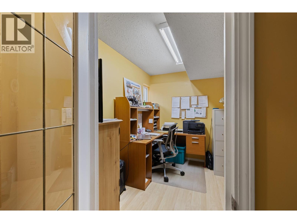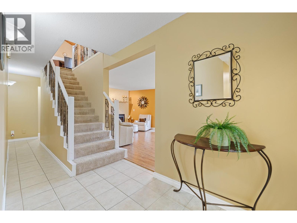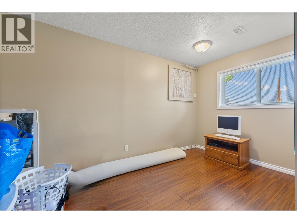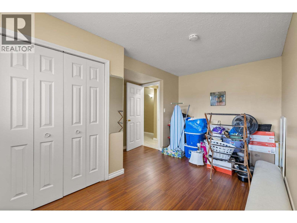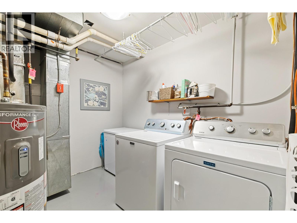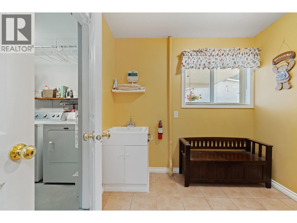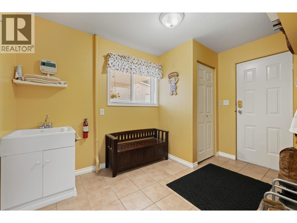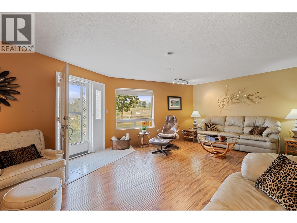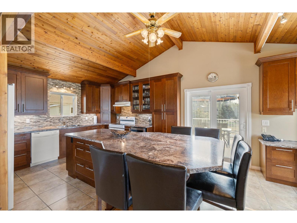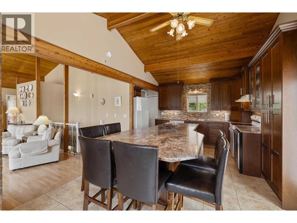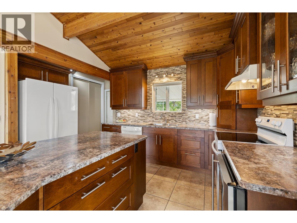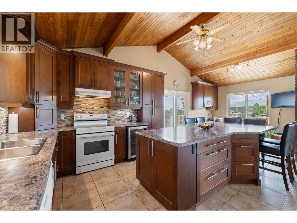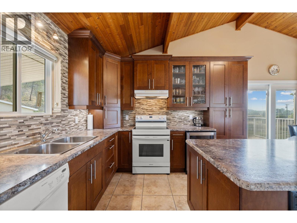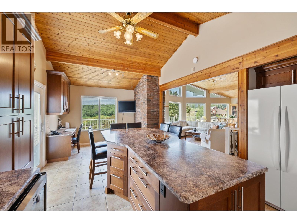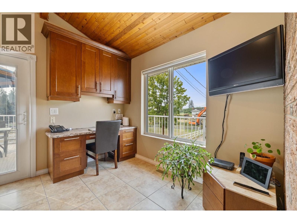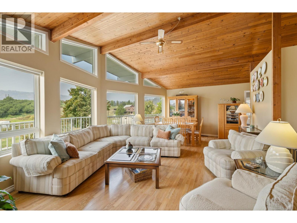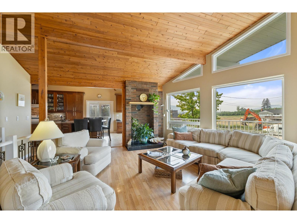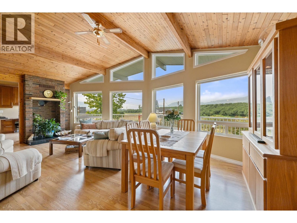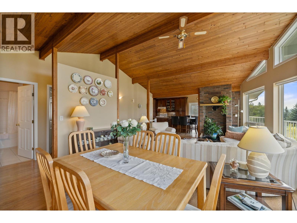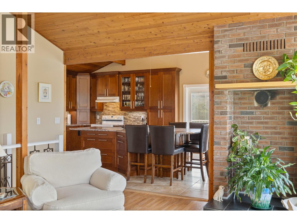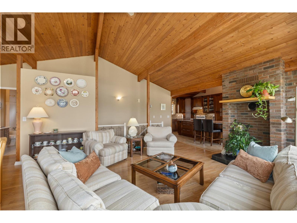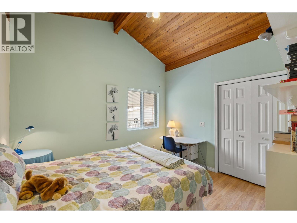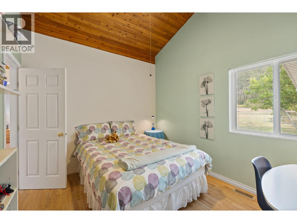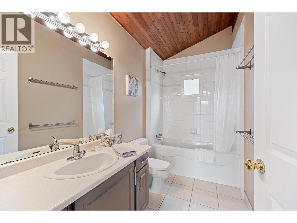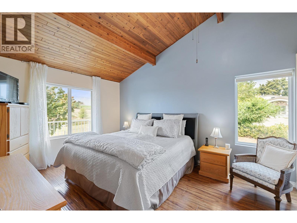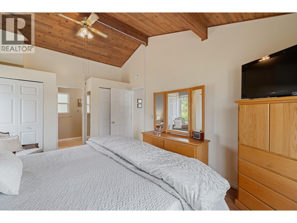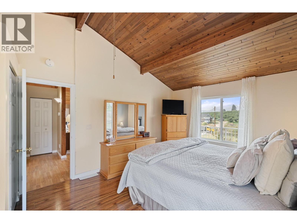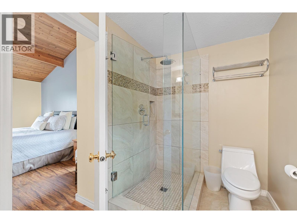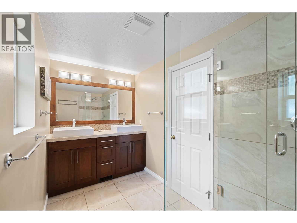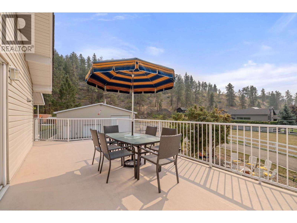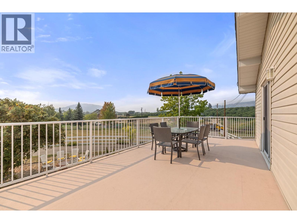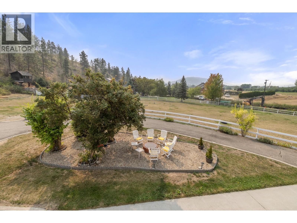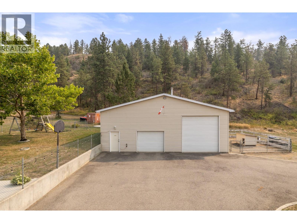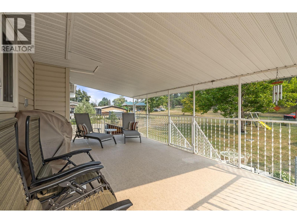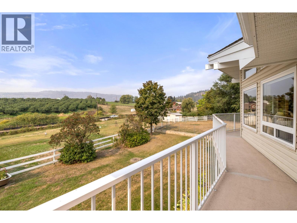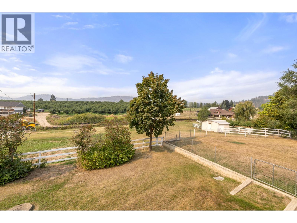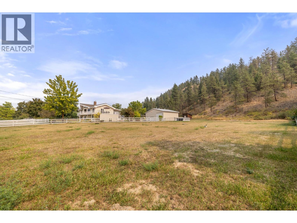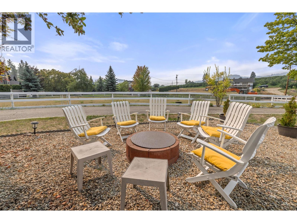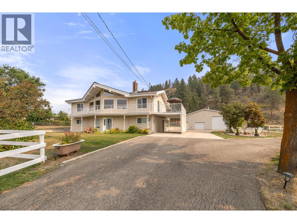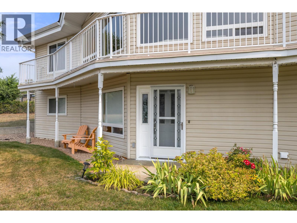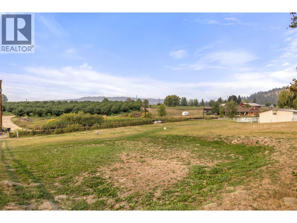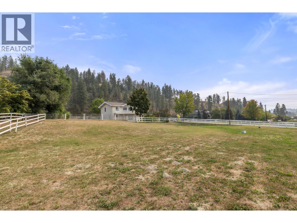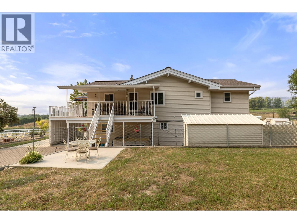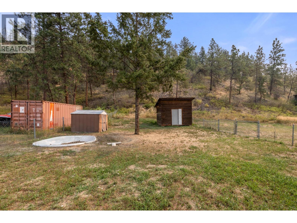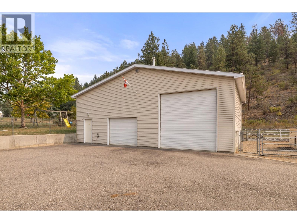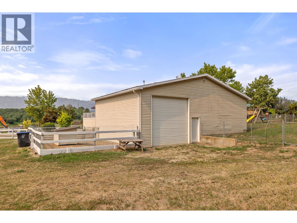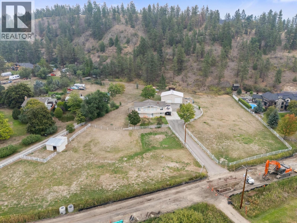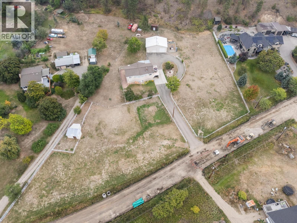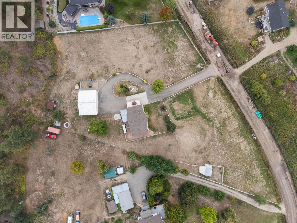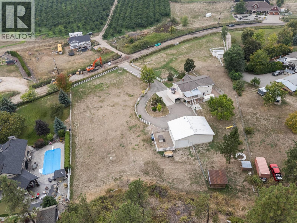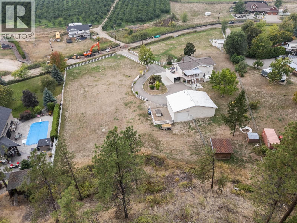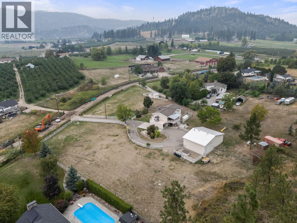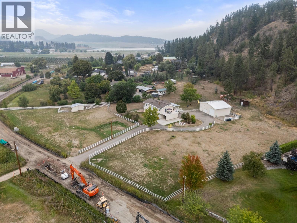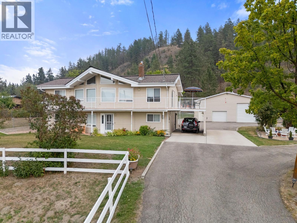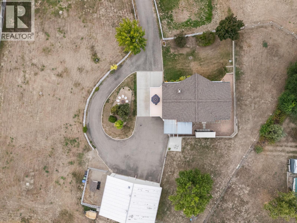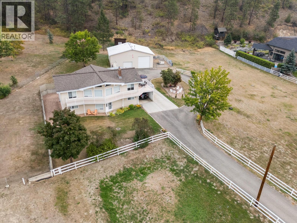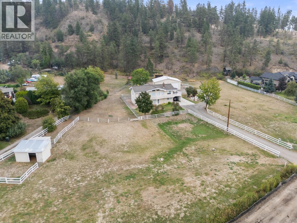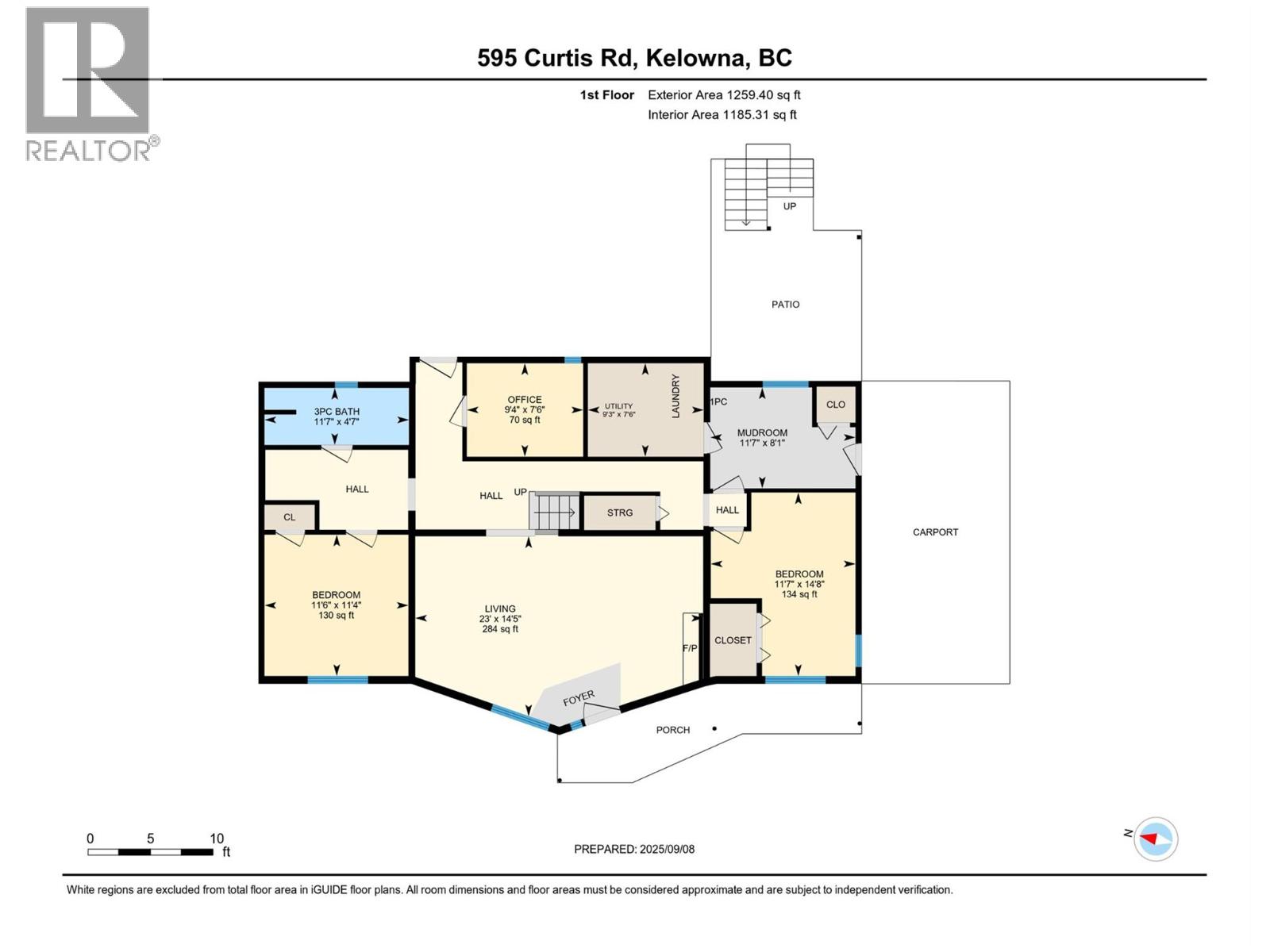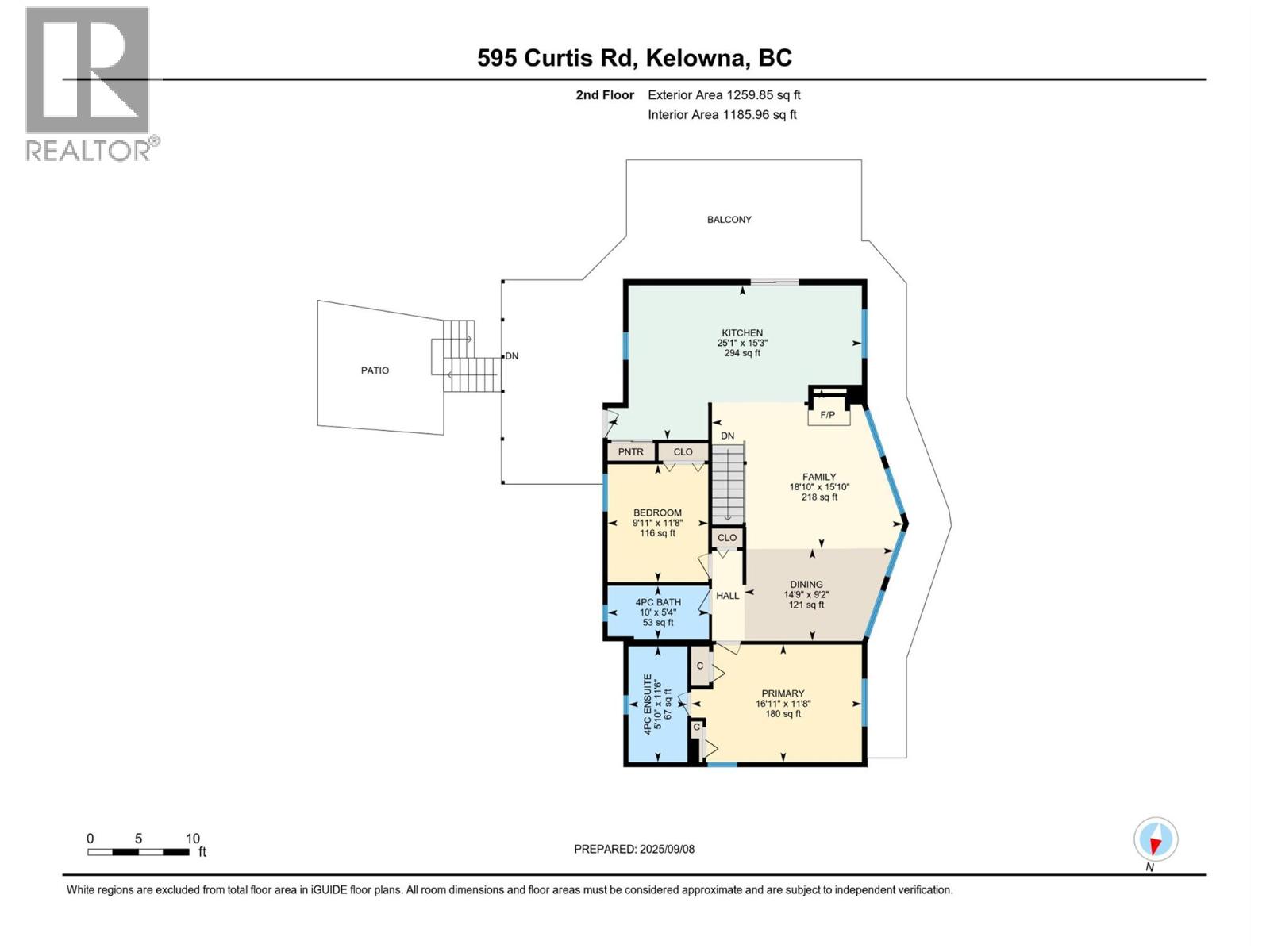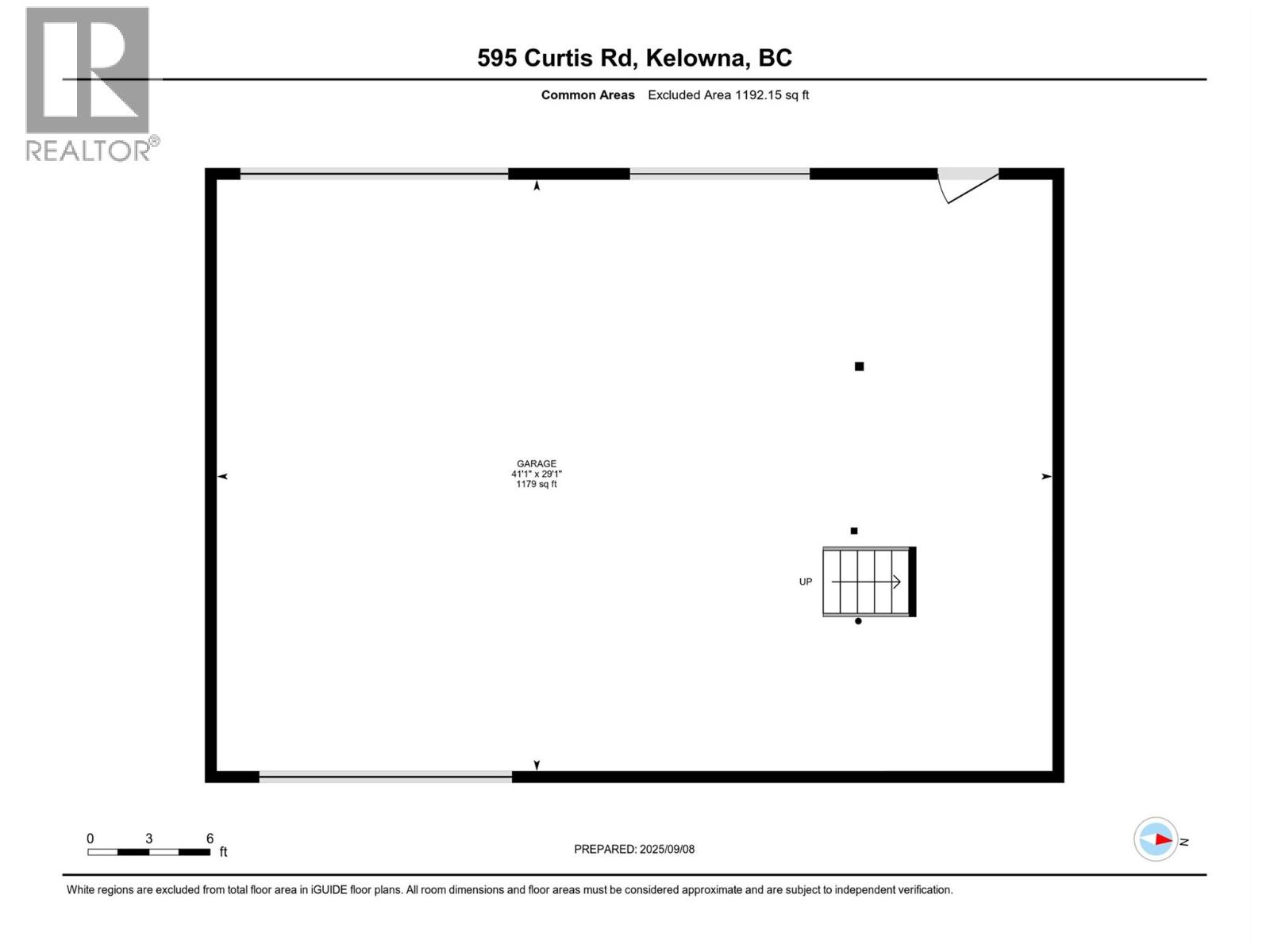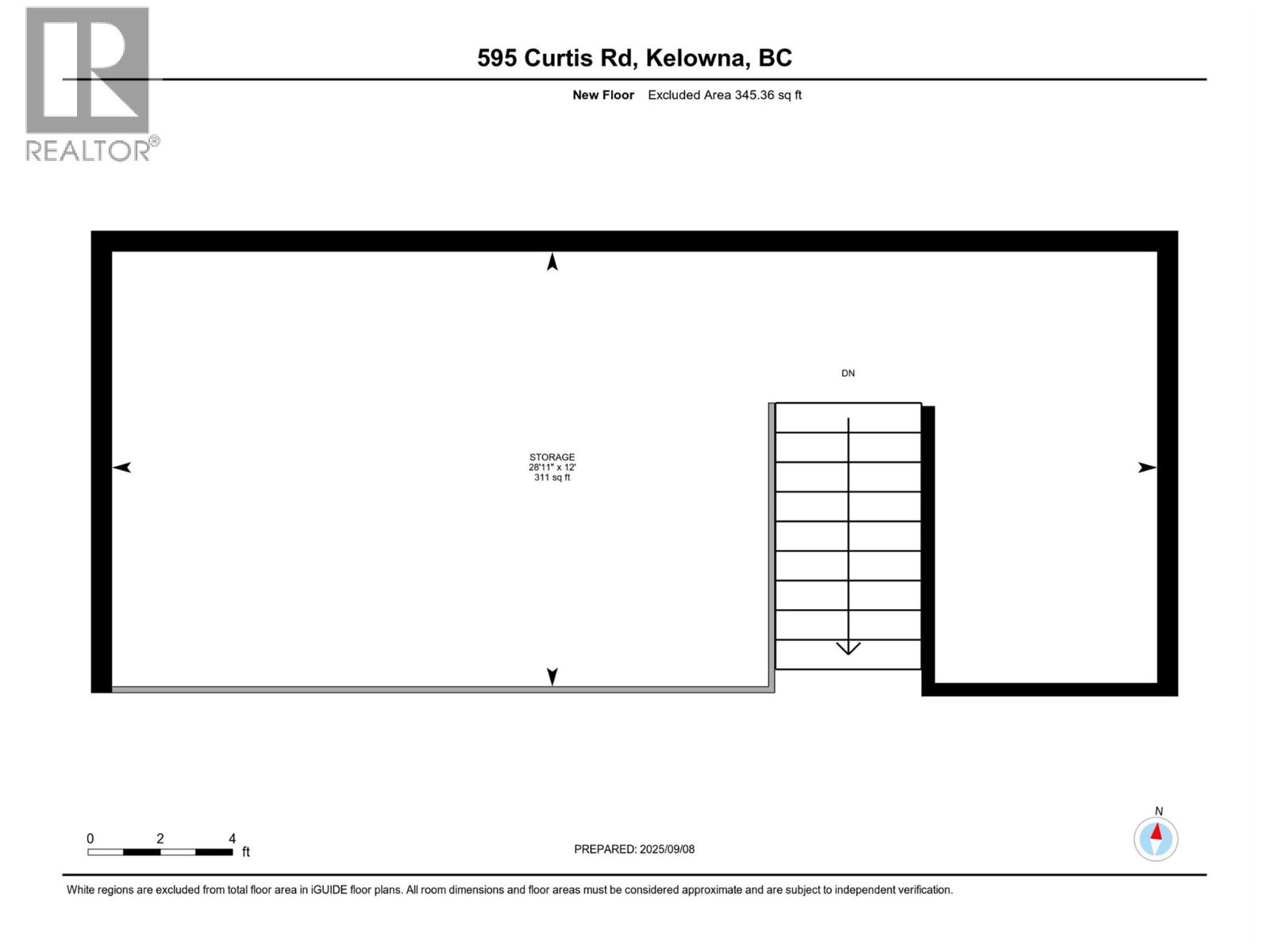4 Bedroom
3 Bathroom
2,545 ft2
Fireplace
Central Air Conditioning
Forced Air, See Remarks
Acreage
$1,769,000
Welcome to your North Glenmore sanctuary—where warmth, charm, and functionality come together on a beautiful 2-acre property. This inviting two-storey home exudes character with soaring wood-beamed vaulted ceilings and a cozy gas fireplace for those crisp autumn days. The updated custom kitchen and luxurious ensuite add a modern touch, while 4 bedrooms, 2.5 baths, and over 2,500 sq. ft. of thoughtfully designed living space make this home truly shine. Oversized windows not only flood the space with natural light but also frame stunning mountain views you can enjoy from inside. Step outside to take in the same breathtaking views from two decks, or explore the partially fenced, family- and animal-friendly grounds divided into four versatile sections. The massive 40’x32’ heated shop with three garage doors and mezzanine storage is a dream for hobbyists, small businesses, or toy enthusiasts. Zoned A2 (not ALR), this property offers exciting potential—including legal suite options, duplex possibilities, and home-based business allowances (with some restrictions). All this in a prime location just minutes to schools, shopping, and trails—your perfect blend of rural tranquility and urban convenience! (id:60329)
Property Details
|
MLS® Number
|
10361788 |
|
Property Type
|
Single Family |
|
Neigbourhood
|
North Glenmore |
|
Features
|
Central Island, Balcony |
|
Parking Space Total
|
33 |
Building
|
Bathroom Total
|
3 |
|
Bedrooms Total
|
4 |
|
Appliances
|
Refrigerator, Dishwasher, Oven - Electric, Hood Fan, Wine Fridge |
|
Constructed Date
|
1981 |
|
Construction Style Attachment
|
Detached |
|
Cooling Type
|
Central Air Conditioning |
|
Exterior Finish
|
Vinyl Siding |
|
Fireplace Present
|
Yes |
|
Fireplace Total
|
1 |
|
Fireplace Type
|
Insert |
|
Flooring Type
|
Laminate, Tile |
|
Heating Type
|
Forced Air, See Remarks |
|
Roof Material
|
Asphalt Shingle |
|
Roof Style
|
Unknown |
|
Stories Total
|
2 |
|
Size Interior
|
2,545 Ft2 |
|
Type
|
House |
|
Utility Water
|
Municipal Water |
Parking
|
See Remarks
|
|
|
Additional Parking
|
|
|
Carport
|
|
|
Detached Garage
|
6 |
|
Heated Garage
|
|
Land
|
Acreage
|
Yes |
|
Sewer
|
Septic Tank |
|
Size Irregular
|
2 |
|
Size Total
|
2 Ac|1 - 5 Acres |
|
Size Total Text
|
2 Ac|1 - 5 Acres |
|
Zoning Type
|
Unknown |
Rooms
| Level |
Type |
Length |
Width |
Dimensions |
|
Second Level |
Other |
|
|
20'3'' x 12'0'' |
|
Second Level |
Other |
|
|
24'0'' x 12'0'' |
|
Second Level |
Dining Room |
|
|
8'0'' x 13'3'' |
|
Second Level |
4pc Bathroom |
|
|
9'10'' x 5'3'' |
|
Second Level |
Bedroom |
|
|
9'11'' x 11'8'' |
|
Second Level |
4pc Ensuite Bath |
|
|
11'4'' x 5'10'' |
|
Second Level |
Primary Bedroom |
|
|
16'8'' x 11'6'' |
|
Second Level |
Living Room |
|
|
15'0'' x 13'10'' |
|
Second Level |
Kitchen |
|
|
23'0'' x 11'10'' |
|
Main Level |
Other |
|
|
14'2'' x 4'2'' |
|
Main Level |
Other |
|
|
4'4'' x 7'0'' |
|
Main Level |
Other |
|
|
18'3'' x 20'4'' |
|
Main Level |
Other |
|
|
10'1'' x 13'6'' |
|
Main Level |
Workshop |
|
|
42'2'' x 31'1'' |
|
Main Level |
Other |
|
|
9'3'' x 7'5'' |
|
Main Level |
Mud Room |
|
|
11'7'' x 8'0'' |
|
Main Level |
Bedroom |
|
|
14'6'' x 8'2'' |
|
Main Level |
Office |
|
|
9'2'' x 7'5'' |
|
Main Level |
3pc Bathroom |
|
|
11'5'' x 4'6'' |
|
Main Level |
Bedroom |
|
|
11'3'' x 11'4'' |
|
Main Level |
Recreation Room |
|
|
23'0'' x 13'1'' |
https://www.realtor.ca/real-estate/28843800/535-curtis-road-kelowna-north-glenmore
