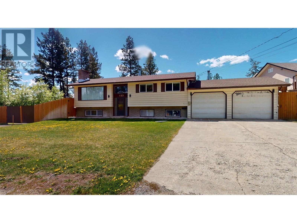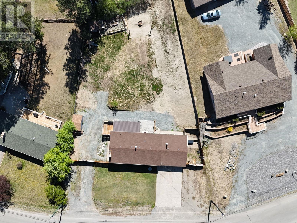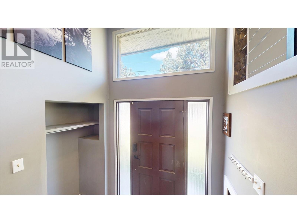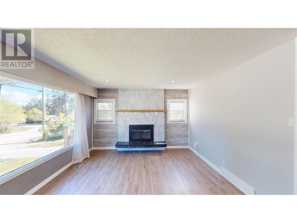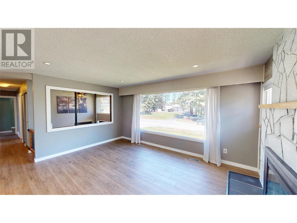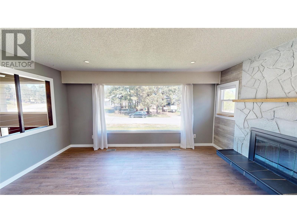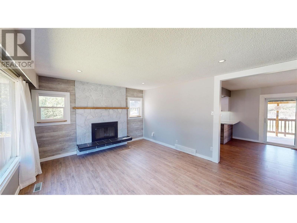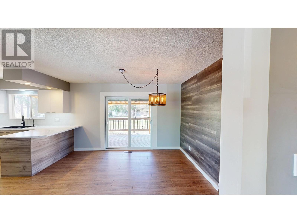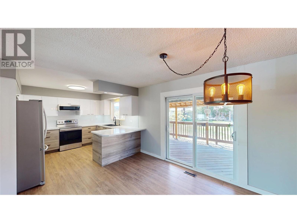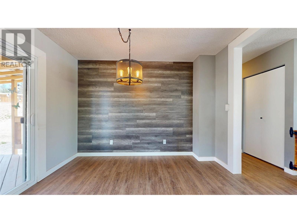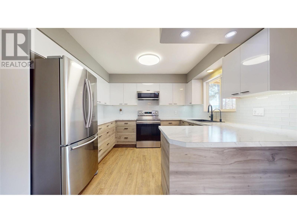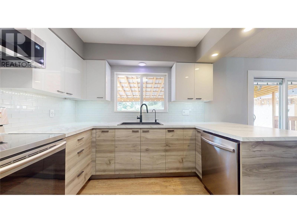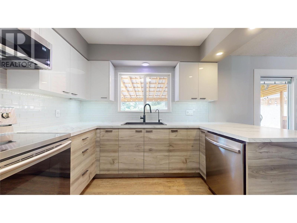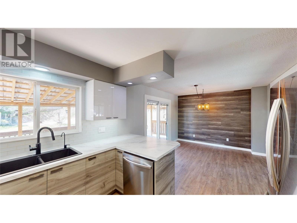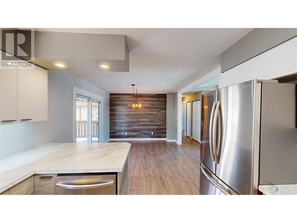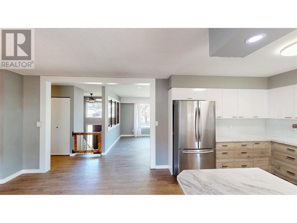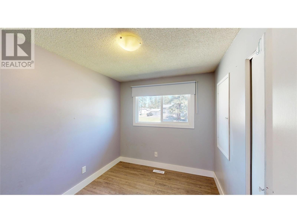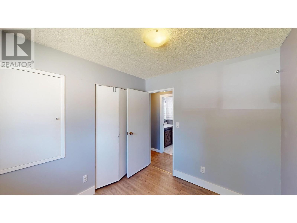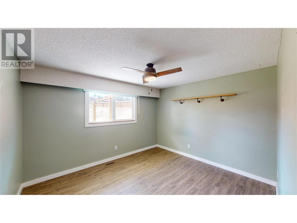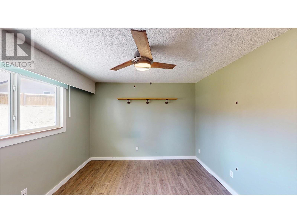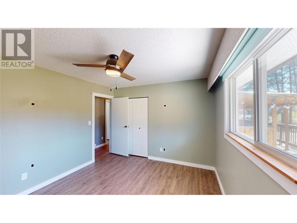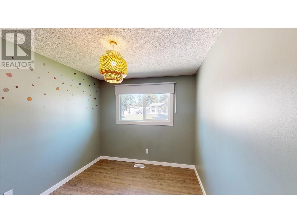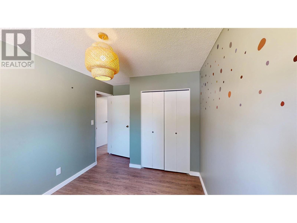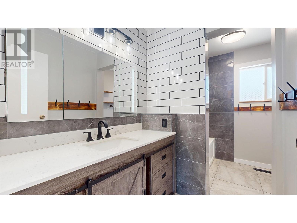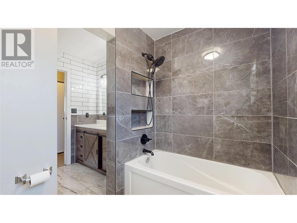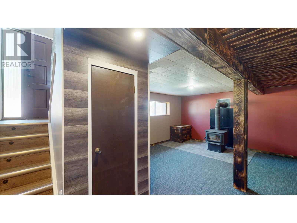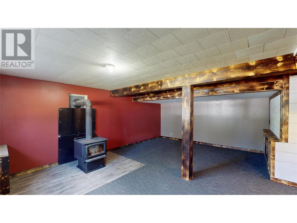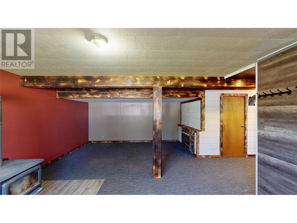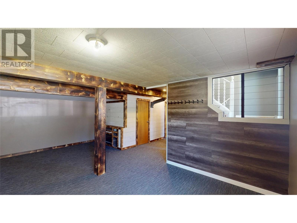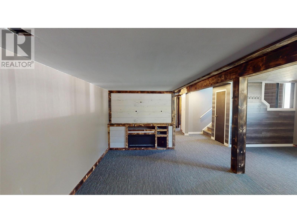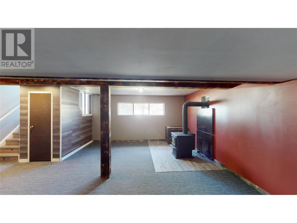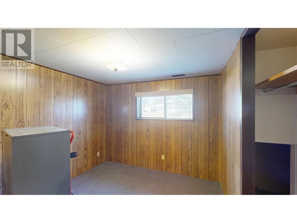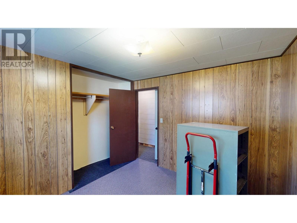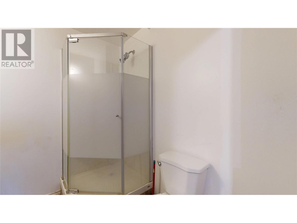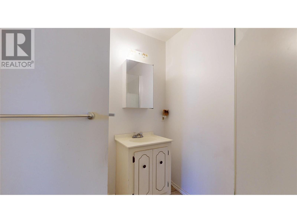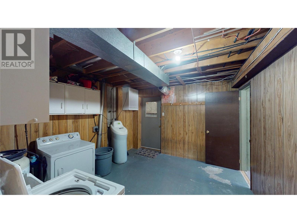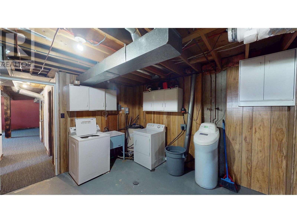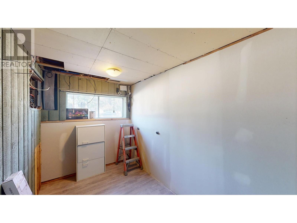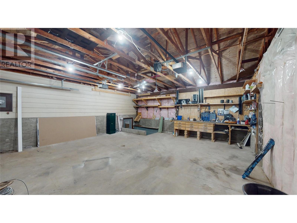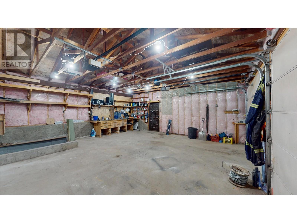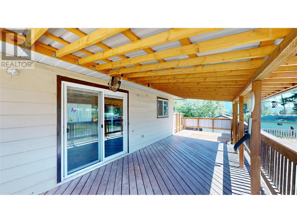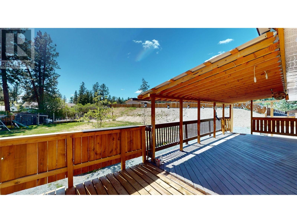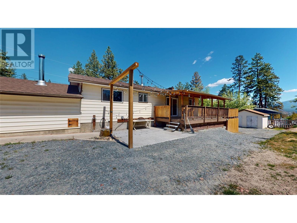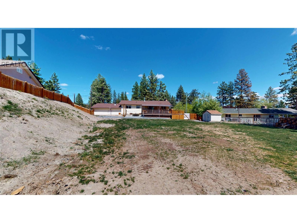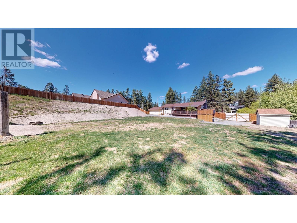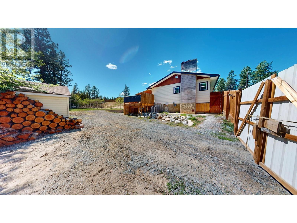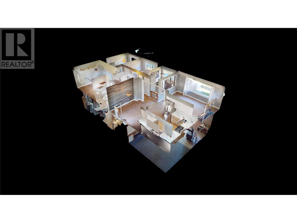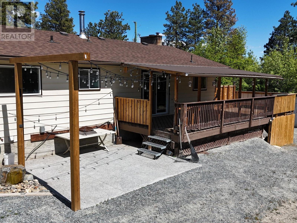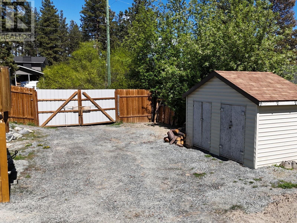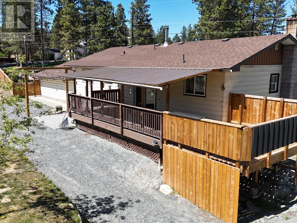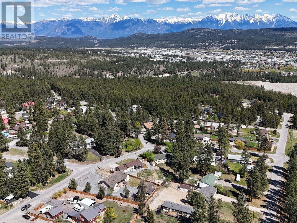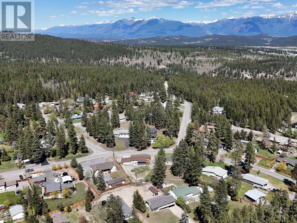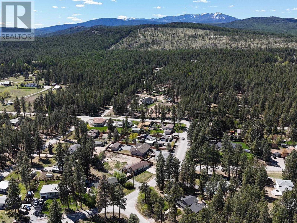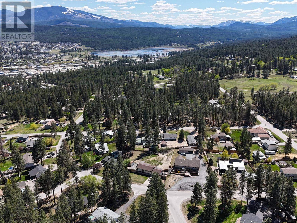4 Bedroom
2 Bathroom
2,200 ft2
Ranch
Fireplace
Forced Air, See Remarks
Landscaped
$649,900
Welcome to 533 Woodland Drive, located in the sought-after Woodland Subdivision just steps from the Cranbrook city limit. This beautifully updated 4-bedroom, 2-bathroom home sits on a spacious 0.49-acre lot in a quiet area just minutes from town. Inside, you'll find custom finishes, stunning new flooring and fresh paint throughout, and eye-catching custom railings that add charm and character. The home also features a large deck perfect for entertaining, a double garage, and plenty of parking for RVs, trailers, and toys. With a peaceful setting and easy access to all the amenities of Cranbrook, this property offers the perfect blend of space, style, and convenience. (id:60329)
Property Details
|
MLS® Number
|
10346495 |
|
Property Type
|
Single Family |
|
Neigbourhood
|
CRANL Cranbrook Periphery |
|
Community Features
|
Family Oriented |
|
Parking Space Total
|
2 |
Building
|
Bathroom Total
|
2 |
|
Bedrooms Total
|
4 |
|
Appliances
|
Refrigerator, Dishwasher, Range - Electric |
|
Architectural Style
|
Ranch |
|
Basement Type
|
Full |
|
Constructed Date
|
1975 |
|
Construction Style Attachment
|
Detached |
|
Exterior Finish
|
Vinyl Siding |
|
Fireplace Fuel
|
Electric |
|
Fireplace Present
|
Yes |
|
Fireplace Total
|
2 |
|
Fireplace Type
|
Unknown |
|
Flooring Type
|
Carpeted, Concrete, Laminate |
|
Heating Type
|
Forced Air, See Remarks |
|
Roof Material
|
Asphalt Shingle |
|
Roof Style
|
Unknown |
|
Stories Total
|
2 |
|
Size Interior
|
2,200 Ft2 |
|
Type
|
House |
|
Utility Water
|
Well |
Parking
Land
|
Acreage
|
No |
|
Landscape Features
|
Landscaped |
|
Sewer
|
Septic Tank |
|
Size Irregular
|
0.49 |
|
Size Total
|
0.49 Ac|under 1 Acre |
|
Size Total Text
|
0.49 Ac|under 1 Acre |
|
Zoning Type
|
Unknown |
Rooms
| Level |
Type |
Length |
Width |
Dimensions |
|
Basement |
Workshop |
|
|
7'1'' x 8'8'' |
|
Basement |
Laundry Room |
|
|
11'3'' x 12'6'' |
|
Basement |
Full Bathroom |
|
|
7'3'' x 10'7'' |
|
Basement |
Storage |
|
|
10'7'' x 6'10'' |
|
Basement |
Bedroom |
|
|
10'7'' x 10'0'' |
|
Basement |
Family Room |
|
|
15'6'' x 22'1'' |
|
Main Level |
Full Bathroom |
|
|
7'5'' x 11'2'' |
|
Main Level |
Bedroom |
|
|
13'0'' x 8' |
|
Main Level |
Bedroom |
|
|
9'7'' x 8'5'' |
|
Main Level |
Primary Bedroom |
|
|
12'6'' x 11'2'' |
|
Main Level |
Living Room |
|
|
16'1'' x 13' |
|
Main Level |
Dining Room |
|
|
11'7'' x 11'2'' |
|
Main Level |
Kitchen |
|
|
11'1'' x 11'2'' |
https://www.realtor.ca/real-estate/28276083/533-woodland-drive-nw-cranbrook-cranl-cranbrook-periphery
