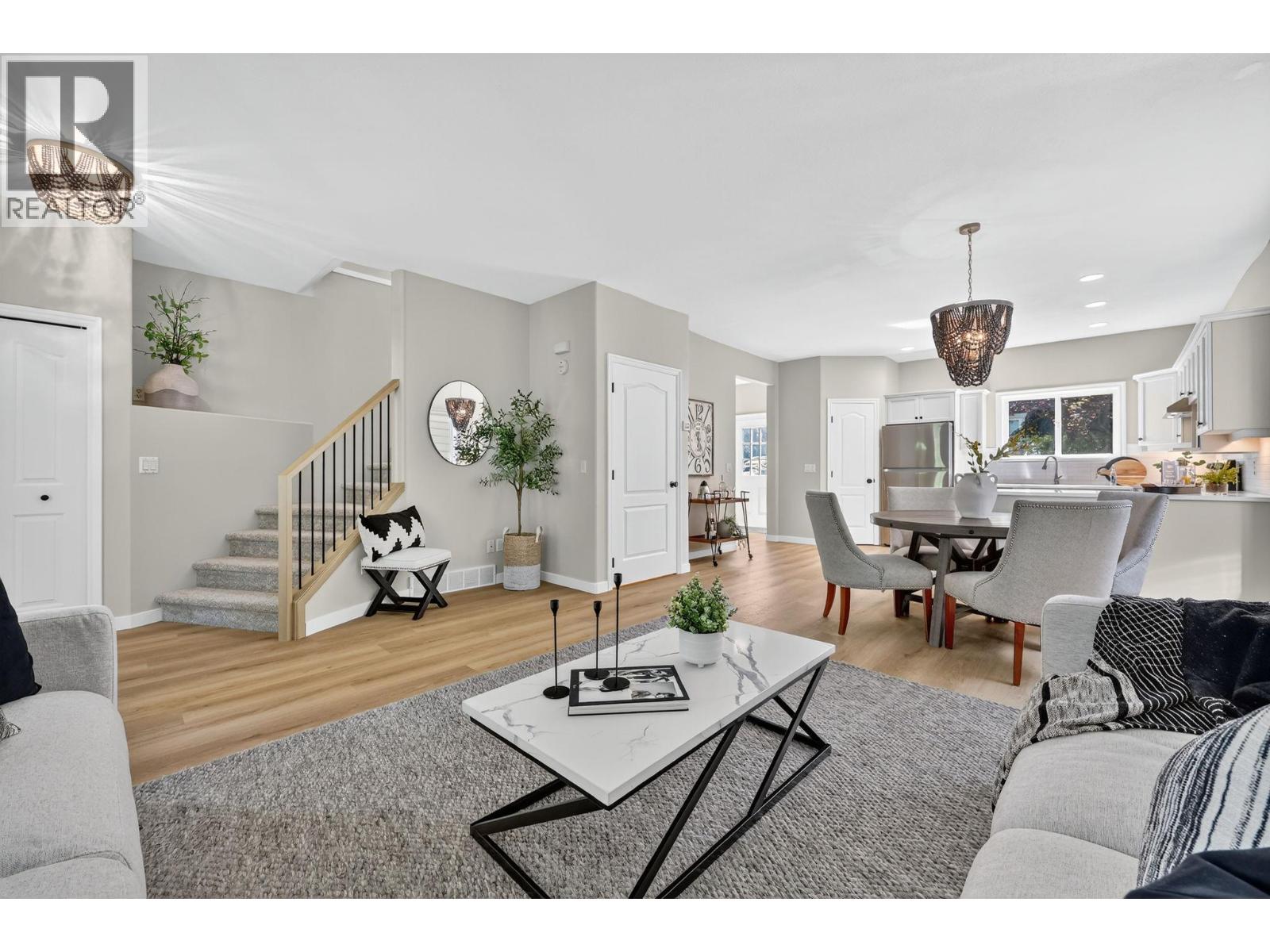3 Bedroom
4 Bathroom
2,112 ft2
Central Air Conditioning
Forced Air, See Remarks
Underground Sprinkler
$874,900
Overlooking Main Street Park from the spacious front porch with green views, this beautifully recently updated 3-bedroom, 3.5-bathroom home blends warmth, style and practicality with neutral decor throughout. The main level offers an inviting living room, powder room, mudroom, plus a spacious quartz kitchen with plenty of cabinetry, stainless steel appliances and a dining area perfect for family gatherings. Upstairs, the generous primary suite enjoys leafy privacy views and a full ensuite, while two additional bedrooms and a second full bathroom complete the level. The partially finished basement provides excellent versatility with a large family/rec room, direct walkout access, and a flexible space ideal for a fourth bedroom, home office or possible suite, along with a spacious laundry area. A detached double garage adds even more convenience. Recent updates include a new furnace, hot water tank, garage door, and opener, giving peace of mind for years to come. Kettle Valley is one of Kelowna’s most picturesque and family-friendly neighborhoods. This vibrant community is home to top-rated schools, abundant parks, and local favorites including the village pub/restaurant, coffee shop, gym, and pilates studio—all just a short stroll from your front door. This is a fabulous deal in a fabulous neighbourhood! Don't wait! (id:60329)
Property Details
|
MLS® Number
|
10363480 |
|
Property Type
|
Single Family |
|
Neigbourhood
|
Kettle Valley |
|
Parking Space Total
|
2 |
Building
|
Bathroom Total
|
4 |
|
Bedrooms Total
|
3 |
|
Appliances
|
Range, Refrigerator, Dishwasher, Dryer, Washer |
|
Basement Type
|
Full |
|
Constructed Date
|
2000 |
|
Construction Style Attachment
|
Detached |
|
Cooling Type
|
Central Air Conditioning |
|
Flooring Type
|
Carpeted, Vinyl |
|
Half Bath Total
|
1 |
|
Heating Type
|
Forced Air, See Remarks |
|
Roof Material
|
Asphalt Shingle |
|
Roof Style
|
Unknown |
|
Stories Total
|
2 |
|
Size Interior
|
2,112 Ft2 |
|
Type
|
House |
|
Utility Water
|
Municipal Water |
Parking
Land
|
Acreage
|
No |
|
Landscape Features
|
Underground Sprinkler |
|
Sewer
|
Municipal Sewage System |
|
Size Irregular
|
0.11 |
|
Size Total
|
0.11 Ac|under 1 Acre |
|
Size Total Text
|
0.11 Ac|under 1 Acre |
|
Zoning Type
|
Unknown |
Rooms
| Level |
Type |
Length |
Width |
Dimensions |
|
Second Level |
Bedroom |
|
|
11'4'' x 10'4'' |
|
Second Level |
Bedroom |
|
|
10'9'' x 10'3'' |
|
Second Level |
4pc Ensuite Bath |
|
|
Measurements not available |
|
Second Level |
Primary Bedroom |
|
|
15'2'' x 13'4'' |
|
Basement |
Storage |
|
|
10'4'' x 9'5'' |
|
Basement |
Utility Room |
|
|
7'2'' x 5'9'' |
|
Basement |
Laundry Room |
|
|
10'1'' x 10'3'' |
|
Basement |
Full Bathroom |
|
|
8'3'' x 6'10'' |
|
Basement |
Family Room |
|
|
19'8'' x 13'10'' |
|
Main Level |
4pc Bathroom |
|
|
Measurements not available |
|
Main Level |
2pc Bathroom |
|
|
Measurements not available |
|
Main Level |
Dining Room |
|
|
7'10'' x 14'11'' |
|
Main Level |
Kitchen |
|
|
10'3'' x 14'11'' |
|
Main Level |
Living Room |
|
|
13' x 18'10'' |
https://www.realtor.ca/real-estate/28884472/5315-timble-lane-kelowna-kettle-valley

































































