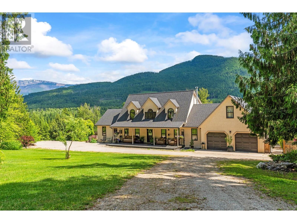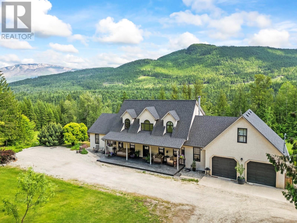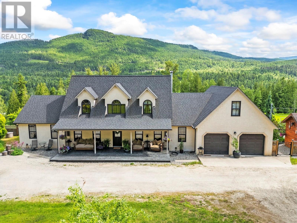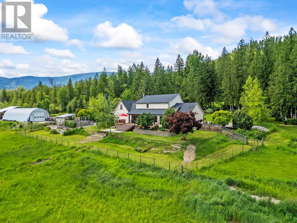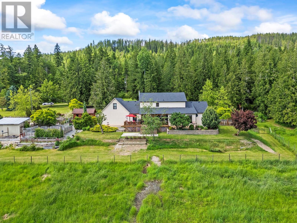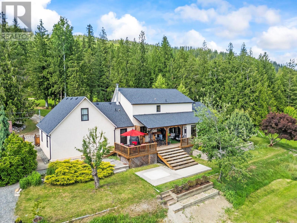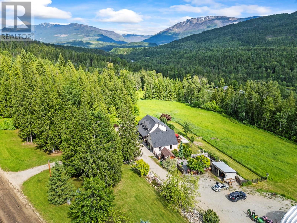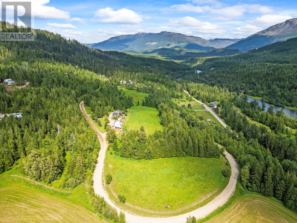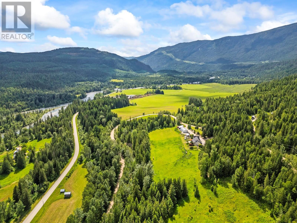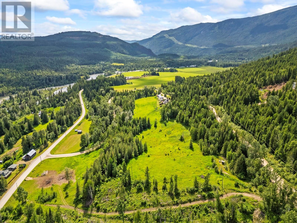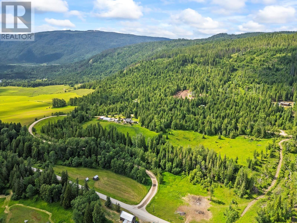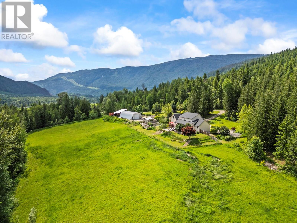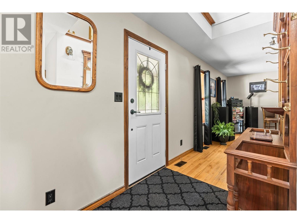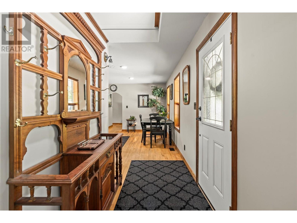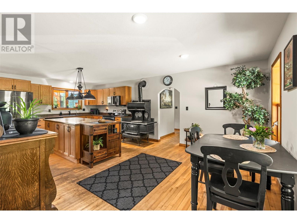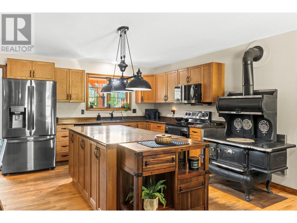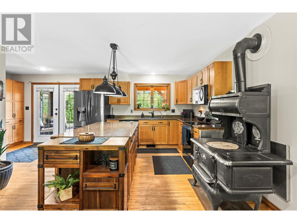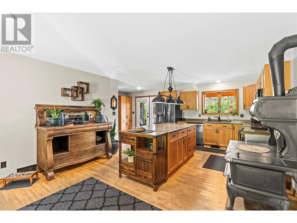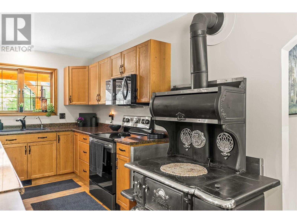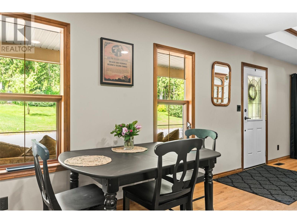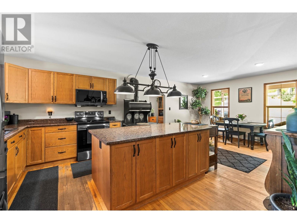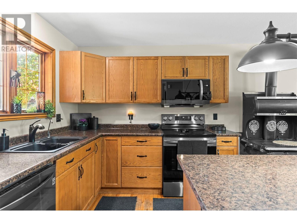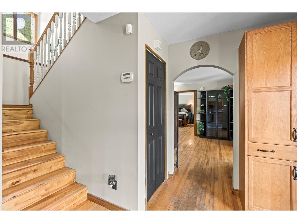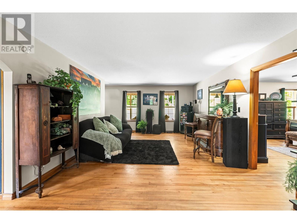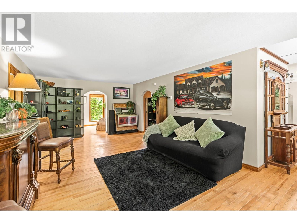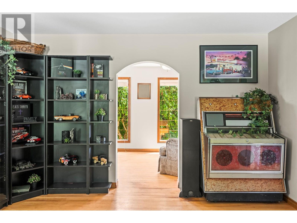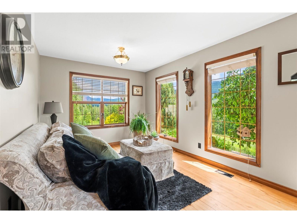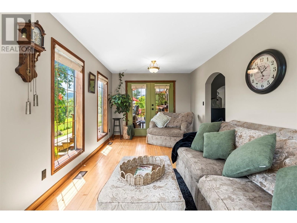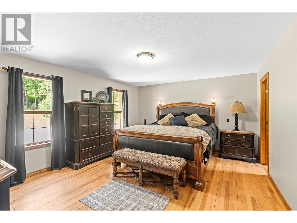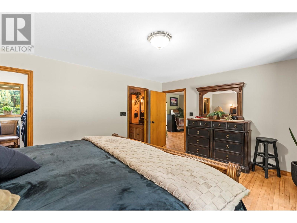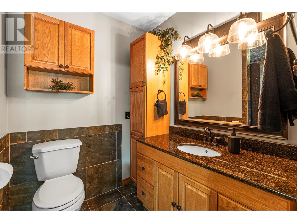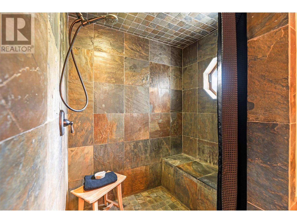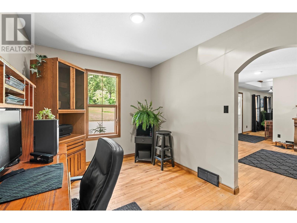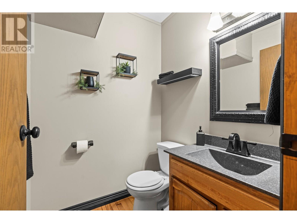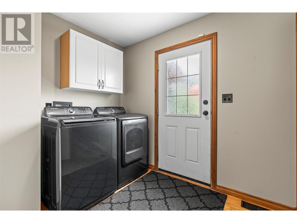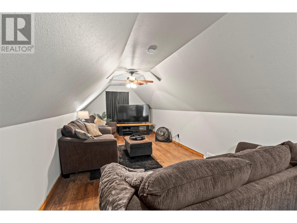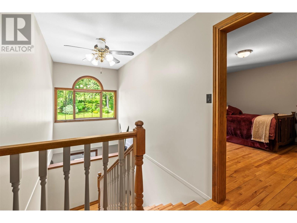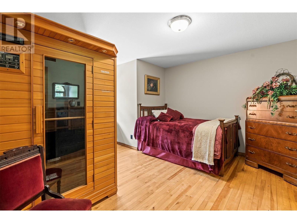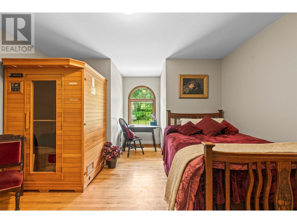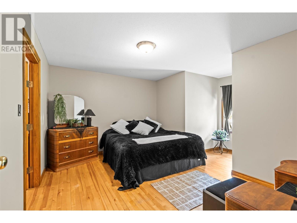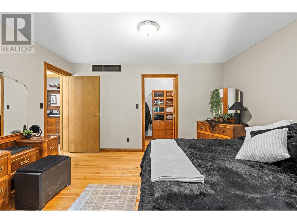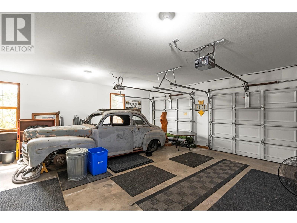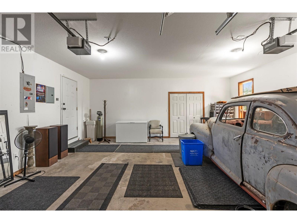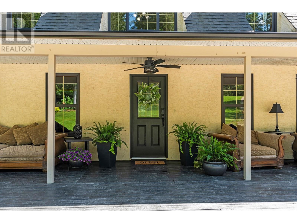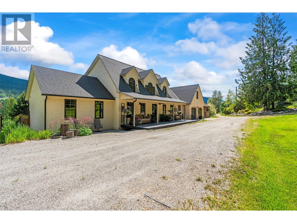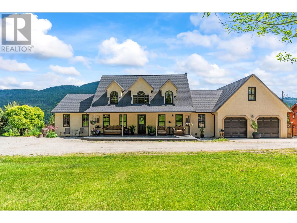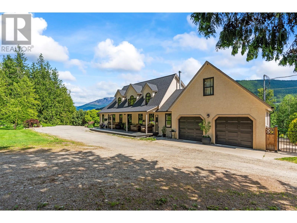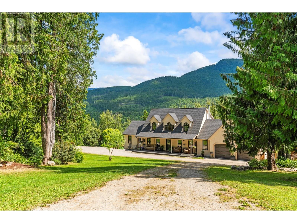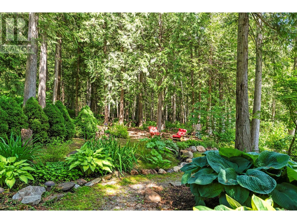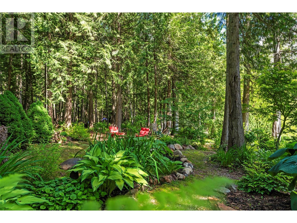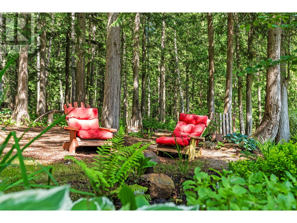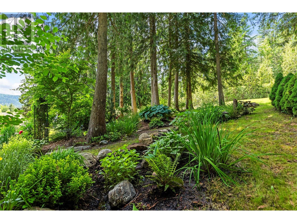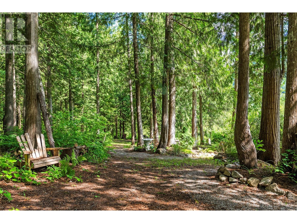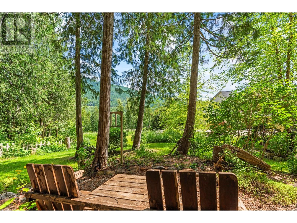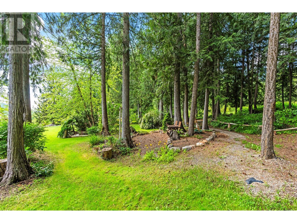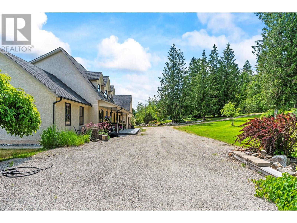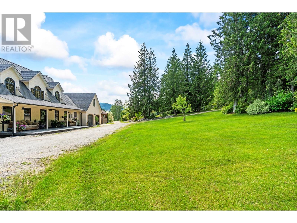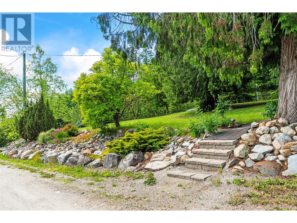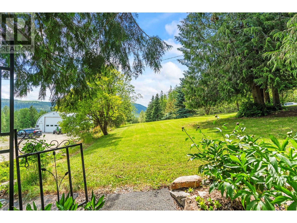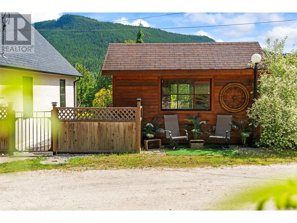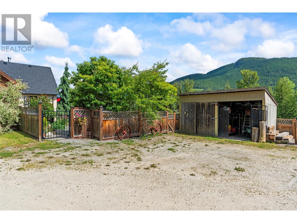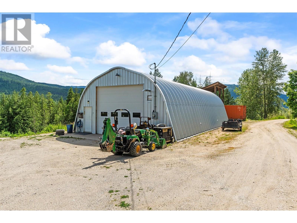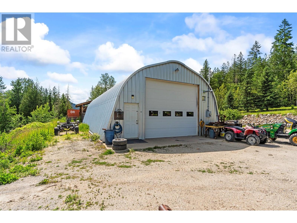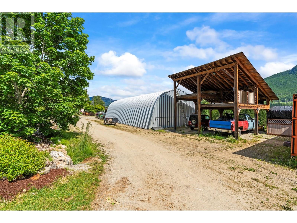3 Bedroom
3 Bathroom
2,328 ft2
See Remarks
Acreage
$1,299,900
Private 17-Acre Country Estate with Shop & Second Building Site. Discover the peace and privacy of this stunning property where nature and comfort meet. As you enter the estate you're greeted by a picturesque, park-like front yard filled with colorful perennials and frequented by local birds and wildlife. This beautifully maintained 3-bedroom, 3-bathroom home offers geothermal heating and a thoughtfully designed layout with the spacious primary suite on the main floor—complete with a walk-in closet and a private ensuite. The heart of the home is a charming, character-rich kitchen featuring an antique Modern Glenwood F Stove/Oven, complemented by modern appliances. The kitchen flows seamlessly into the dining room, living room, and a bright, inviting sunroom. Upstairs, you’ll find two generous bedrooms with walk-in closets and a newly updated bathroom with a tiled finish and luxurious soaker tub. There's also a theatre room, which can double as a guest bedroom or office space. A standout feature is the massive 30’ x 60’ insulated and heated shop, fully equipped with 100-amp service, a mezzanine, a sealed specialty room, pneumatic air lines, a 14’ overhead door, perfect for any hobbyist. Recreational opportunities abound! You're just a short drive to Mabel Lake Resort for golfing, dining, and boating. Enjoy Shuswap River for tubing and fishing or hop on your quad or snowmobile for miles of trails right from your backyard. This unique estate is more than a home—it's a lifestyle. (id:60329)
Property Details
|
MLS® Number
|
10352670 |
|
Property Type
|
Single Family |
|
Neigbourhood
|
Ashton Crk/Mabel Lk |
|
Amenities Near By
|
Recreation |
|
Community Features
|
Family Oriented, Rural Setting, Pets Allowed, Rentals Allowed |
|
Features
|
Private Setting, Irregular Lot Size, Central Island |
|
Parking Space Total
|
12 |
|
View Type
|
Mountain View, Valley View |
Building
|
Bathroom Total
|
3 |
|
Bedrooms Total
|
3 |
|
Appliances
|
Refrigerator, Dishwasher, Range - Electric, Microwave, Hood Fan, Washer & Dryer, Water Purifier, Water Softener |
|
Basement Type
|
Crawl Space |
|
Constructed Date
|
1995 |
|
Construction Style Attachment
|
Detached |
|
Cooling Type
|
See Remarks |
|
Exterior Finish
|
Stucco |
|
Fire Protection
|
Security System, Smoke Detector Only |
|
Flooring Type
|
Hardwood |
|
Half Bath Total
|
1 |
|
Heating Fuel
|
Geo Thermal |
|
Roof Material
|
Asphalt Shingle |
|
Roof Style
|
Unknown |
|
Stories Total
|
2 |
|
Size Interior
|
2,328 Ft2 |
|
Type
|
House |
|
Utility Water
|
Well |
Parking
|
Additional Parking
|
|
|
Attached Garage
|
2 |
|
R V
|
1 |
Land
|
Access Type
|
Easy Access |
|
Acreage
|
Yes |
|
Land Amenities
|
Recreation |
|
Sewer
|
Septic Tank |
|
Size Irregular
|
17.67 |
|
Size Total
|
17.67 Ac|10 - 50 Acres |
|
Size Total Text
|
17.67 Ac|10 - 50 Acres |
|
Zoning Type
|
Unknown |
Rooms
| Level |
Type |
Length |
Width |
Dimensions |
|
Second Level |
Other |
|
|
26'8'' x 10'7'' |
|
Second Level |
3pc Bathroom |
|
|
15'6'' x 4'11'' |
|
Second Level |
Bedroom |
|
|
12'7'' x 15'8'' |
|
Second Level |
Bedroom |
|
|
13'5'' x 15'7'' |
|
Main Level |
Other |
|
|
20'3'' x 10'0'' |
|
Main Level |
Other |
|
|
46'6'' x 28'0'' |
|
Main Level |
Other |
|
|
31'0'' x 12'0'' |
|
Main Level |
Other |
|
|
23'1'' x 21'2'' |
|
Main Level |
2pc Bathroom |
|
|
5'0'' x 5'1'' |
|
Main Level |
Laundry Room |
|
|
8'5'' x 8'0'' |
|
Main Level |
Den |
|
|
11'0'' x 8'5'' |
|
Main Level |
3pc Ensuite Bath |
|
|
10'9'' x 5'10'' |
|
Main Level |
Primary Bedroom |
|
|
16'10'' x 13'8'' |
|
Main Level |
Sunroom |
|
|
18'7'' x 10'0'' |
|
Main Level |
Kitchen |
|
|
20'9'' x 14'5'' |
|
Main Level |
Dining Room |
|
|
13'6'' x 8'0'' |
|
Main Level |
Living Room |
|
|
13'3'' x 22'10'' |
https://www.realtor.ca/real-estate/28486323/53-cawley-road-enderby-ashton-crkmabel-lk
