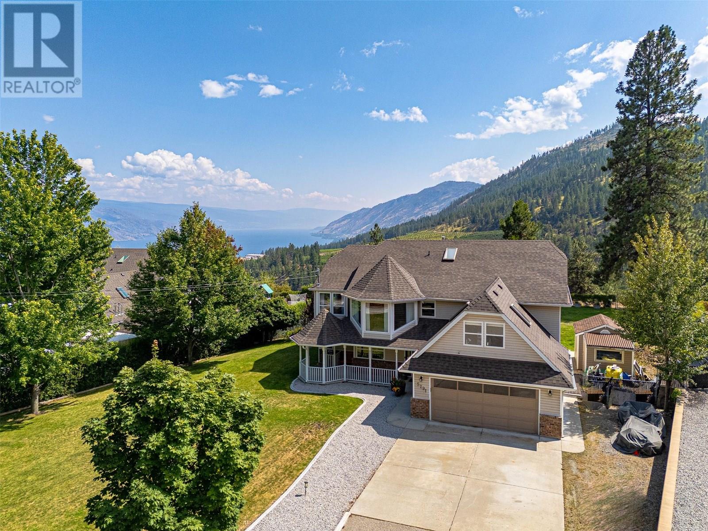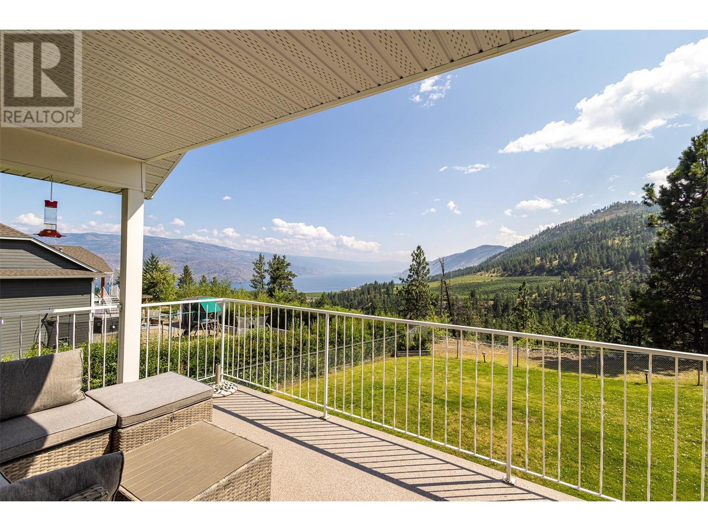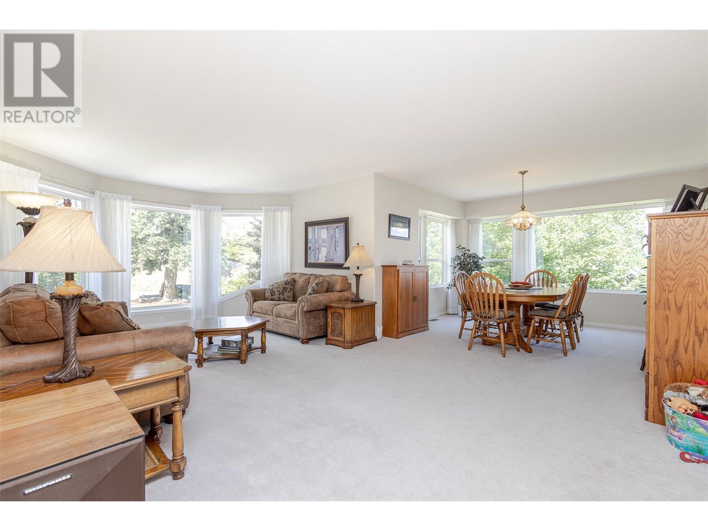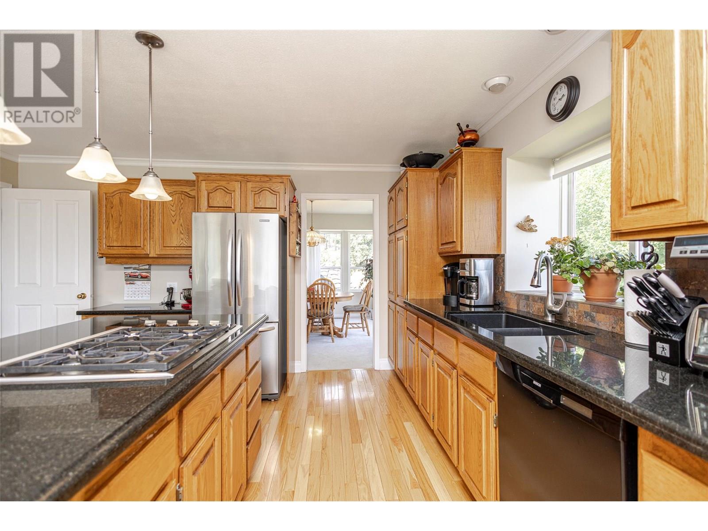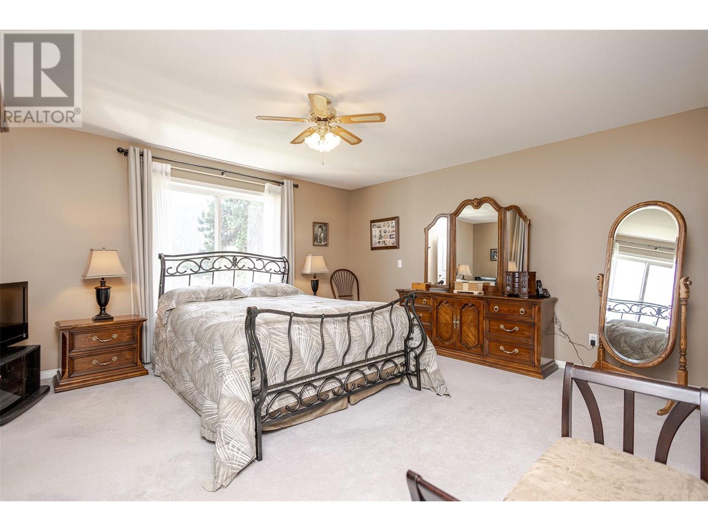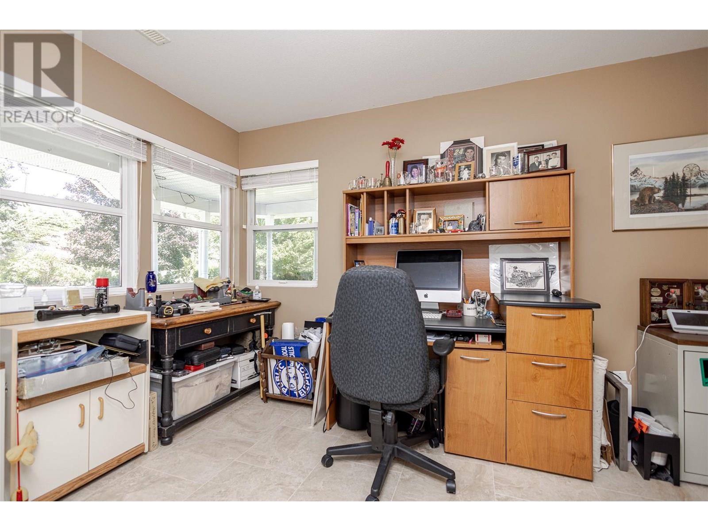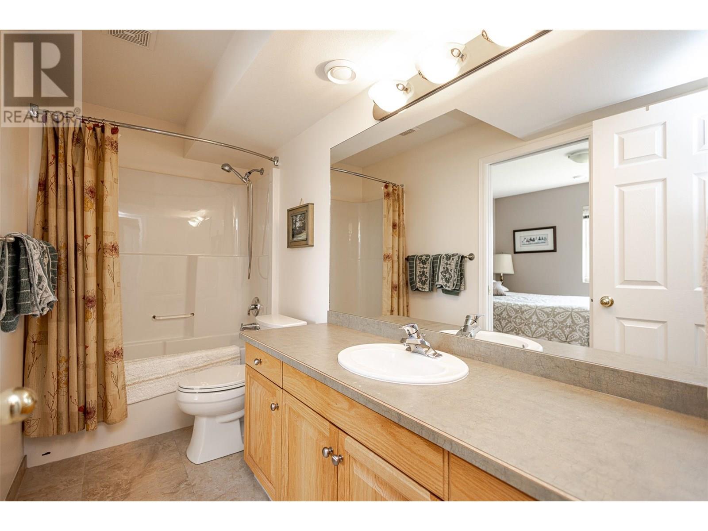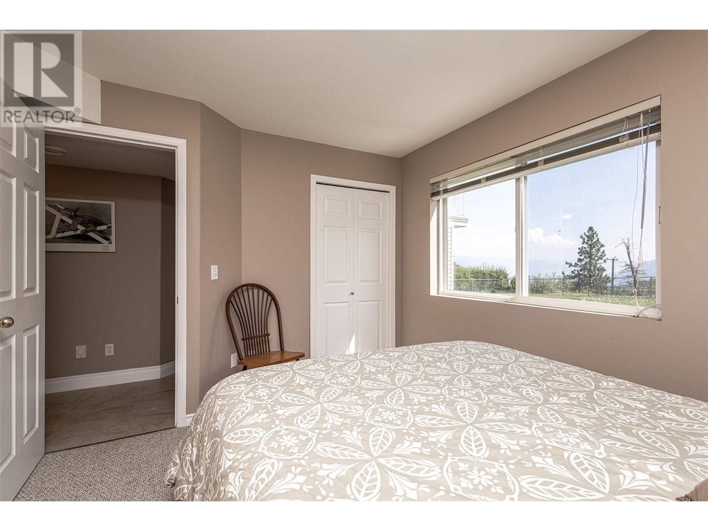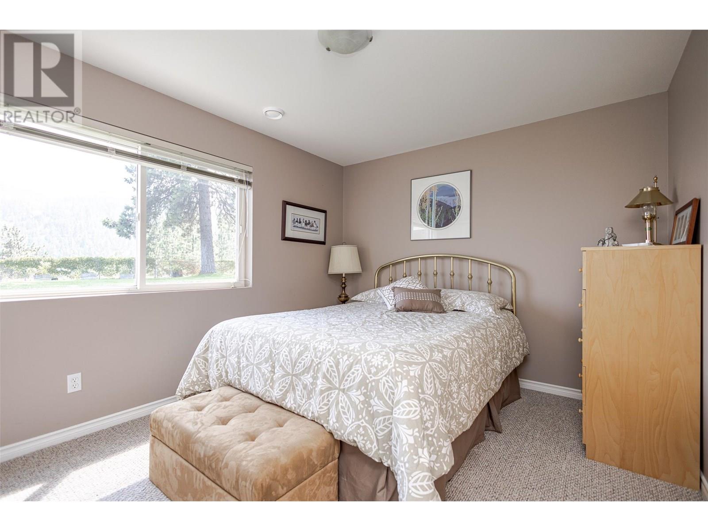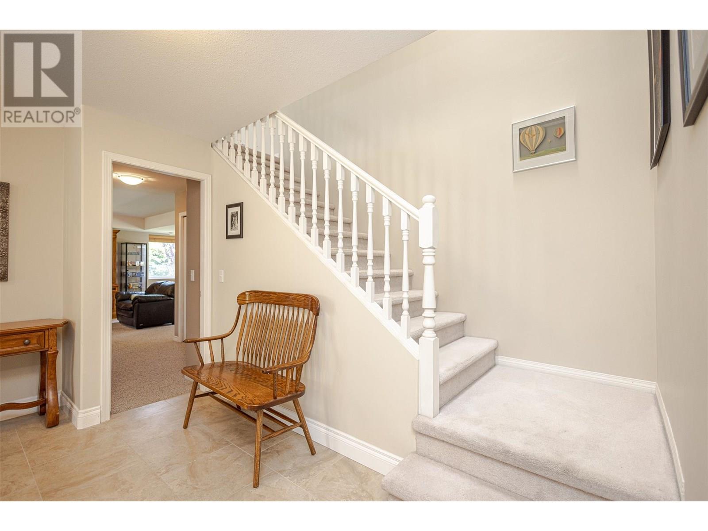4 Bedroom
3 Bathroom
3,459 ft2
Central Air Conditioning
Forced Air
$1,249,000
Welcome to 5291 Bradbury Street in beautiful Peachland, BC. This stunning 4-bedroom, 3-bathroom home is set on a private and spacious 0.49-acre lot with breathtaking views of Okanagan Lake and the surrounding orchards. Built in 1993, the home has been tastefully updated throughout and features modern finishes while maintaining its original charm. The interior is warm and inviting, with a thoughtfully designed layout perfect for families or those looking for extra space to relax and entertain. Recent updates include the removal and professional replacement of all Poly-B plumbing, giving added peace of mind for future homeowners. Large windows and outdoor living areas make the most of the spectacular lake and valley views, while the expansive lot offers privacy, garden potential, and room to grow. This is a move-in-ready property that combines natural beauty with quality craftsmanship in one of Peachland’s most desirable areas. Don’t miss your chance to own a piece of the Okanagan lifestyle—this home truly has it all. (id:60329)
Property Details
|
MLS® Number
|
10357159 |
|
Property Type
|
Single Family |
|
Neigbourhood
|
Peachland |
|
Parking Space Total
|
2 |
Building
|
Bathroom Total
|
3 |
|
Bedrooms Total
|
4 |
|
Constructed Date
|
1993 |
|
Construction Style Attachment
|
Detached |
|
Cooling Type
|
Central Air Conditioning |
|
Heating Type
|
Forced Air |
|
Stories Total
|
2 |
|
Size Interior
|
3,459 Ft2 |
|
Type
|
House |
|
Utility Water
|
Municipal Water |
Parking
Land
|
Acreage
|
No |
|
Sewer
|
Septic Tank |
|
Size Irregular
|
0.5 |
|
Size Total
|
0.5 Ac|under 1 Acre |
|
Size Total Text
|
0.5 Ac|under 1 Acre |
|
Zoning Type
|
Residential |
Rooms
| Level |
Type |
Length |
Width |
Dimensions |
|
Second Level |
Kitchen |
|
|
11'8'' x 20'3'' |
|
Second Level |
Living Room |
|
|
10'8'' x 17'11'' |
|
Second Level |
Full Bathroom |
|
|
8'6'' x 10'4'' |
|
Second Level |
Primary Bedroom |
|
|
15'5'' x 14'7'' |
|
Second Level |
Storage |
|
|
9'4'' x 5'1'' |
|
Second Level |
Bedroom |
|
|
11'5'' x 10'11'' |
|
Second Level |
Bedroom |
|
|
12'8'' x 20'9'' |
|
Second Level |
Laundry Room |
|
|
9'3'' x 6' |
|
Second Level |
Full Bathroom |
|
|
9'3'' x 6'11'' |
|
Second Level |
Family Room |
|
|
12'8'' x 21'8'' |
|
Second Level |
Dining Room |
|
|
11'1'' x 12'2'' |
|
Main Level |
Laundry Room |
|
|
12'4'' x 6'6'' |
|
Main Level |
Bedroom |
|
|
12'4'' x 10'3'' |
|
Main Level |
Games Room |
|
|
20'11'' x 29'11'' |
|
Main Level |
3pc Bathroom |
|
|
11'1'' x 5' |
|
Main Level |
Storage |
|
|
11'1'' x 12'1'' |
|
Main Level |
Office |
|
|
8'10'' x 12'9'' |
https://www.realtor.ca/real-estate/28650860/5291-bradbury-street-peachland-peachland
