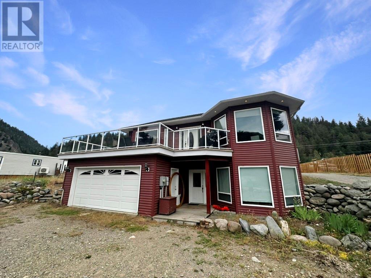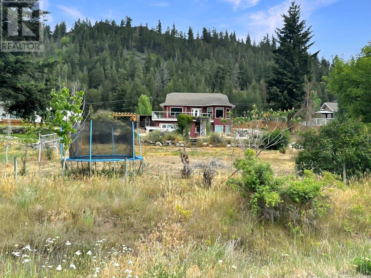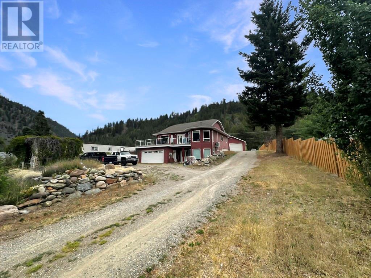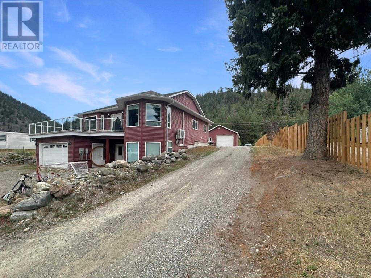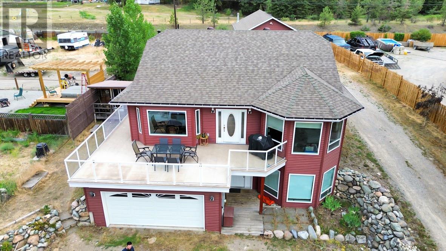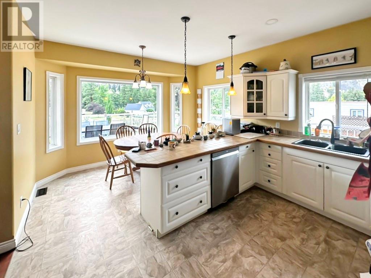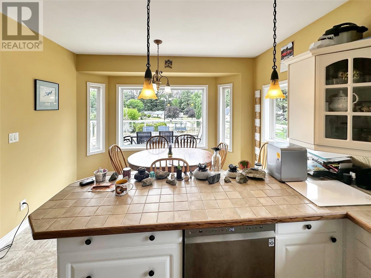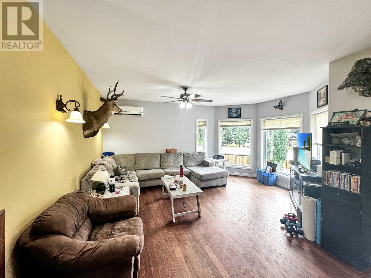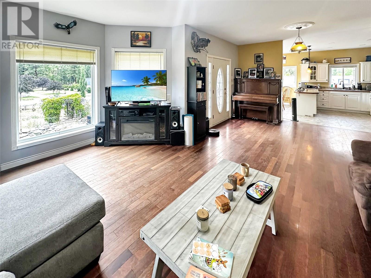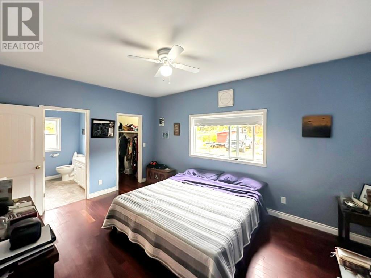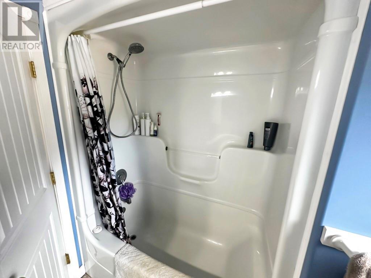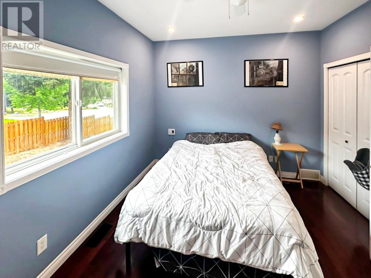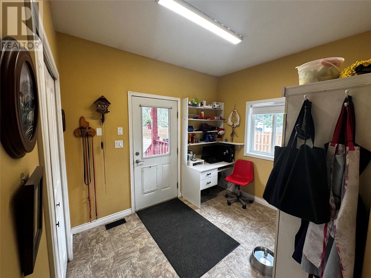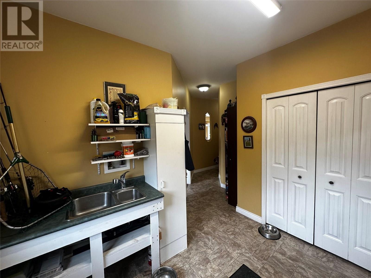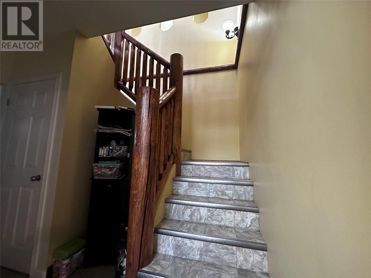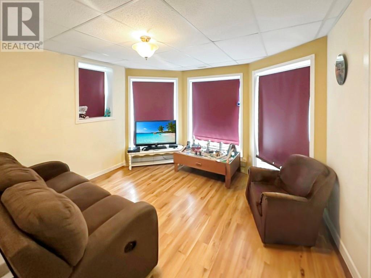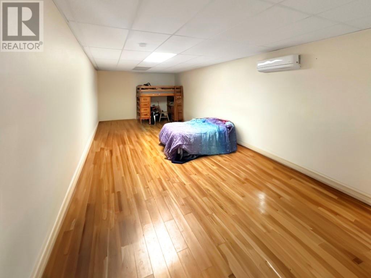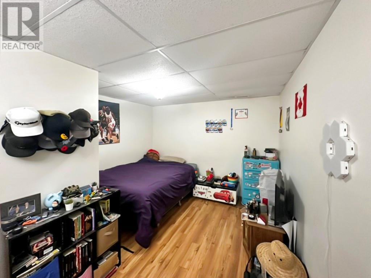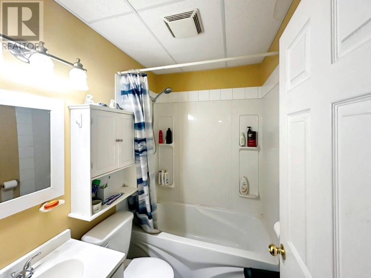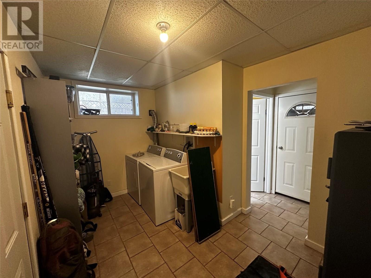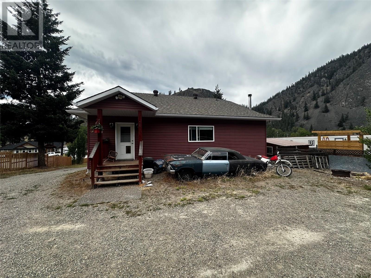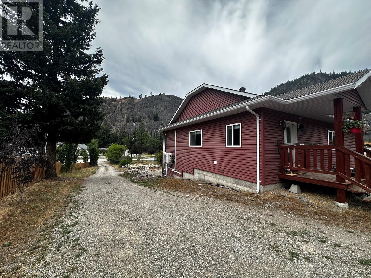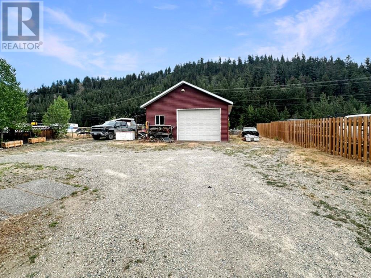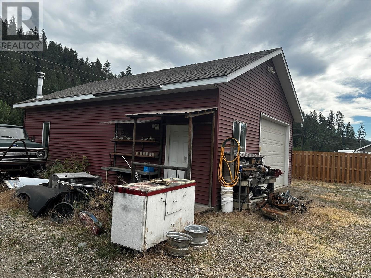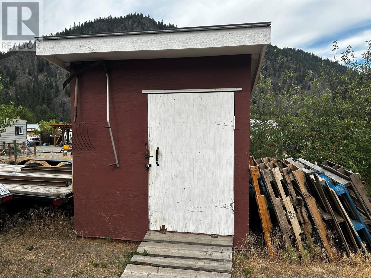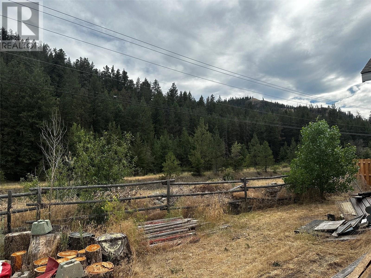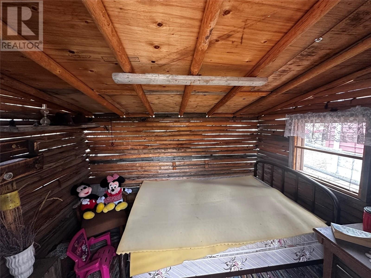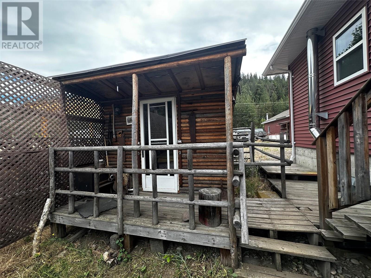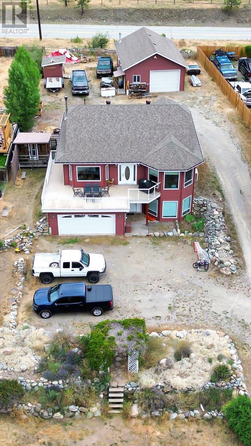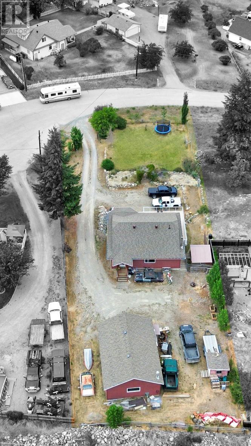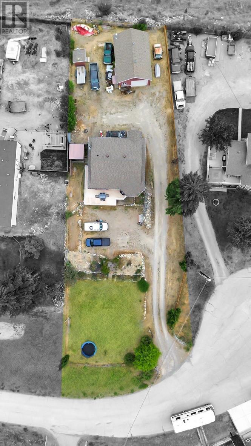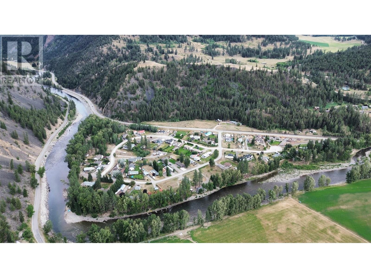3 Bedroom
3 Bathroom
2,603 ft2
Heat Pump
Forced Air, See Remarks
Landscaped
$829,000
Welcome to 529 Dagur Way — a well-kept, home located in one of Princeton’s most desirable neighbourhoods. This property offers peaceful living with incredible views and a strong sense of community. Inside, you’ll find a comfortable and functional layout with an open-concept kitchen and dining area that flows nicely onto a spacious deck — perfect for outdoor dining or soaking in the surrounding scenery. The open design makes it a welcoming space for family gatherings and everyday living. A large detached shop provides ample space for storage, hobbies, or a workspace, while the attached garage adds everyday convenience. (id:60329)
Property Details
|
MLS® Number
|
10355503 |
|
Property Type
|
Single Family |
|
Neigbourhood
|
Princeton Rural |
|
Amenities Near By
|
Golf Nearby |
|
Community Features
|
Rural Setting |
|
Features
|
Cul-de-sac, Balcony |
|
Parking Space Total
|
1 |
|
Road Type
|
Cul De Sac |
|
View Type
|
Mountain View |
Building
|
Bathroom Total
|
3 |
|
Bedrooms Total
|
3 |
|
Appliances
|
Range, Refrigerator, Dishwasher, Dryer, Washer, Water Softener |
|
Basement Type
|
Full |
|
Constructed Date
|
2006 |
|
Construction Style Attachment
|
Detached |
|
Cooling Type
|
Heat Pump |
|
Exterior Finish
|
Vinyl Siding |
|
Heating Fuel
|
Electric |
|
Heating Type
|
Forced Air, See Remarks |
|
Roof Material
|
Asphalt Shingle |
|
Roof Style
|
Unknown |
|
Stories Total
|
2 |
|
Size Interior
|
2,603 Ft2 |
|
Type
|
House |
|
Utility Water
|
Well |
Parking
|
Additional Parking
|
|
|
Other
|
|
|
R V
|
|
Land
|
Access Type
|
Easy Access |
|
Acreage
|
No |
|
Fence Type
|
Fence |
|
Land Amenities
|
Golf Nearby |
|
Landscape Features
|
Landscaped |
|
Sewer
|
Septic Tank |
|
Size Irregular
|
0.5 |
|
Size Total
|
0.5 Ac|under 1 Acre |
|
Size Total Text
|
0.5 Ac|under 1 Acre |
|
Zoning Type
|
Unknown |
Rooms
| Level |
Type |
Length |
Width |
Dimensions |
|
Lower Level |
Foyer |
|
|
8' x 6'6'' |
|
Lower Level |
Family Room |
|
|
37'6'' x 12'6'' |
|
Lower Level |
Laundry Room |
|
|
13' x 6'6'' |
|
Lower Level |
Full Bathroom |
|
|
6'6'' x 5'6'' |
|
Lower Level |
Bedroom |
|
|
11' x 14'6'' |
|
Main Level |
Kitchen |
|
|
12'6'' x 17' |
|
Main Level |
Living Room |
|
|
24' x 17' |
|
Main Level |
3pc Bathroom |
|
|
8' x 4'6'' |
|
Main Level |
3pc Ensuite Bath |
|
|
8' x 4'6'' |
|
Main Level |
Primary Bedroom |
|
|
16' x 12' |
|
Main Level |
Bedroom |
|
|
12' x 10'6'' |
|
Main Level |
Mud Room |
|
|
10' x 8' |
https://www.realtor.ca/real-estate/28590593/529-dagur-way-princeton-princeton-rural
