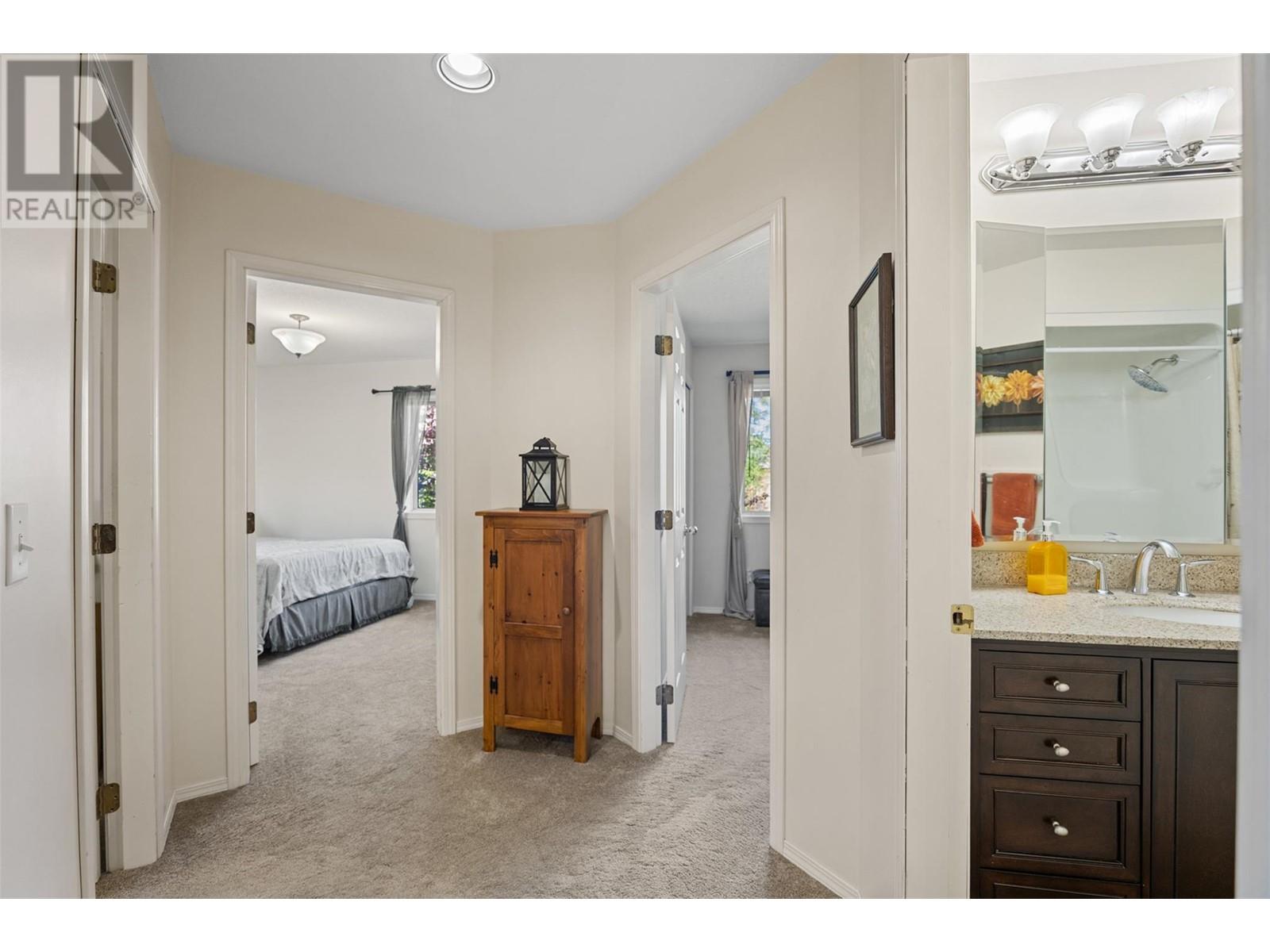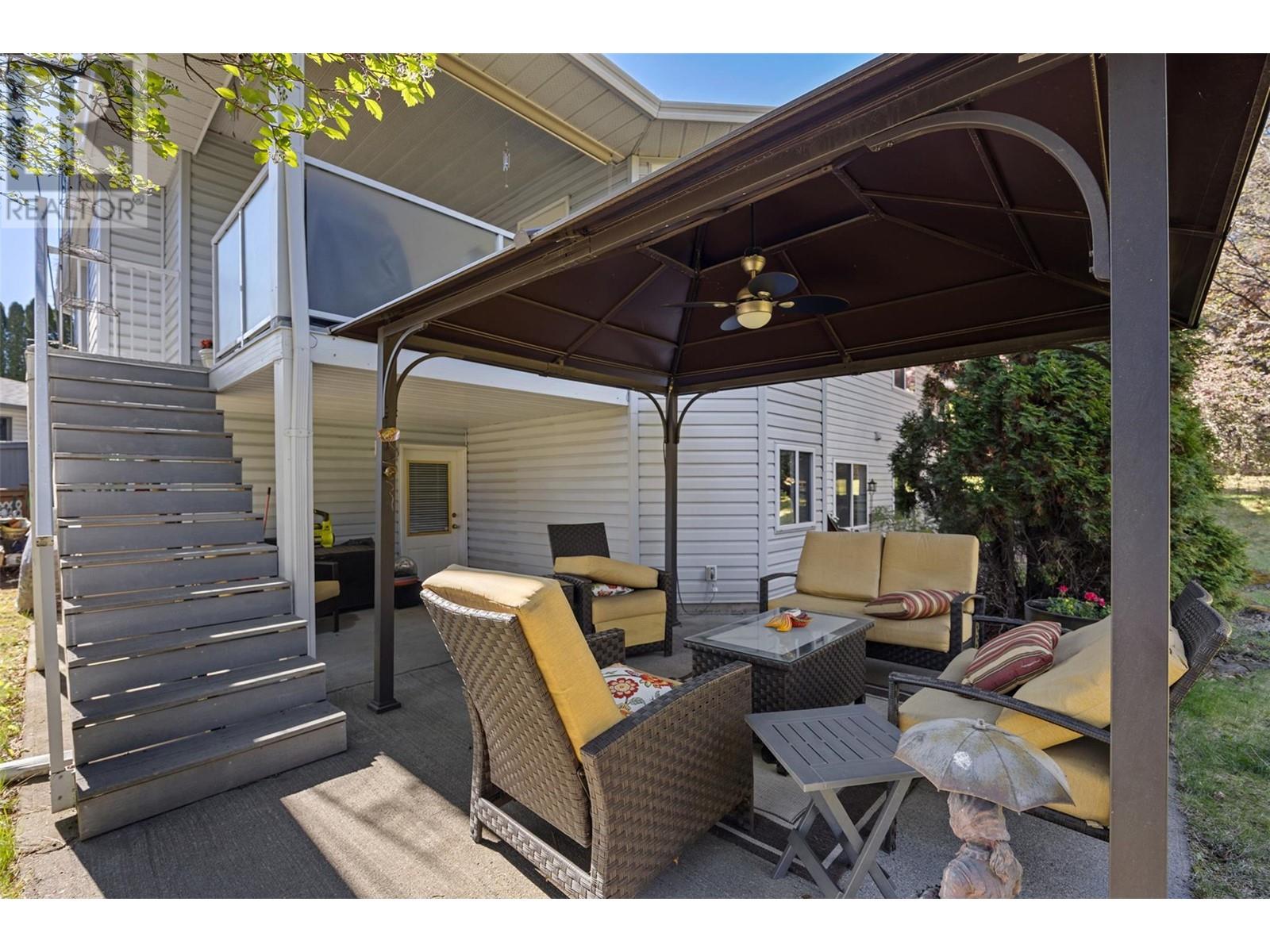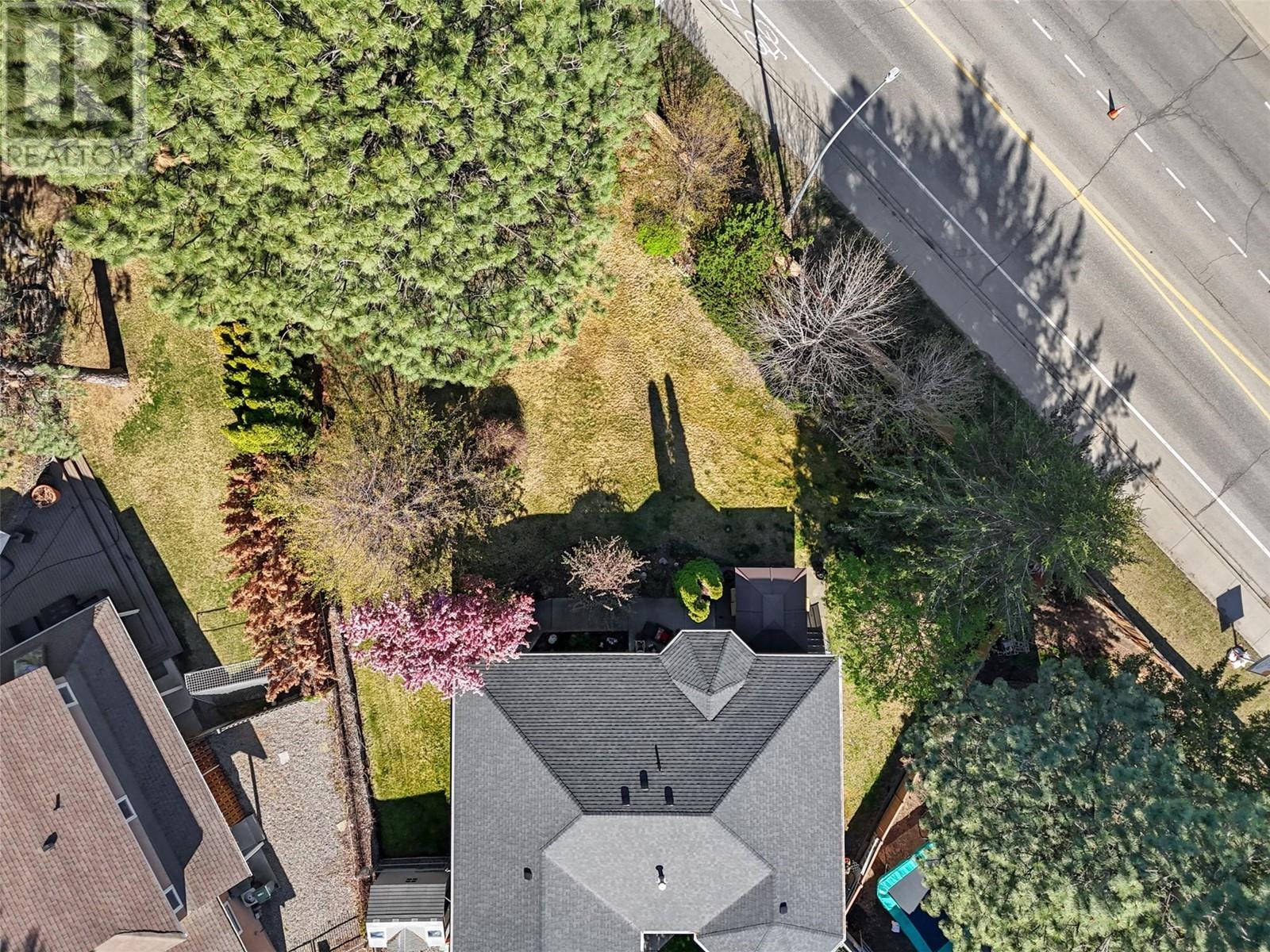528 Carmel Court Kamloops, British Columbia V2E 2G3
4 Bedroom
3 Bathroom
2,752 ft2
Ranch
Fireplace
Central Air Conditioning
Forced Air
$874,900
Well-maintained 4-bedroom, 3-bathroom rancher with full walk-out daylight basement in a quiet cul-de-sac near Albert McGowan School and Park. Features include open-concept living/dining with gas fireplaces both up and down, spacious kitchen with eating nook and sundeck access, and primary suite with 3-piece ensuite and walk-in closet. Basement offers a large bedroom, 4-piece bath, large rec room, laundry, and workshop, plus walk-out access to a private fenced yard. Roof replaced 4 years ago. (id:60329)
Property Details
| MLS® Number | 10346424 |
| Property Type | Single Family |
| Neigbourhood | Sahali |
| Features | Balcony |
| Parking Space Total | 2 |
Building
| Bathroom Total | 3 |
| Bedrooms Total | 4 |
| Architectural Style | Ranch |
| Basement Type | Full |
| Constructed Date | 1991 |
| Construction Style Attachment | Detached |
| Cooling Type | Central Air Conditioning |
| Exterior Finish | Stucco |
| Fireplace Fuel | Gas |
| Fireplace Present | Yes |
| Fireplace Type | Unknown |
| Heating Type | Forced Air |
| Roof Material | Asphalt Shingle |
| Roof Style | Unknown |
| Stories Total | 2 |
| Size Interior | 2,752 Ft2 |
| Type | House |
| Utility Water | Municipal Water |
Parking
| Attached Garage | 2 |
Land
| Acreage | No |
| Sewer | Municipal Sewage System |
| Size Irregular | 0.29 |
| Size Total | 0.29 Ac|under 1 Acre |
| Size Total Text | 0.29 Ac|under 1 Acre |
| Zoning Type | Residential |
Rooms
| Level | Type | Length | Width | Dimensions |
|---|---|---|---|---|
| Basement | 4pc Bathroom | Measurements not available | ||
| Basement | Storage | 13' x 3'6'' | ||
| Basement | Workshop | 12' x 12' | ||
| Basement | Bedroom | 14'6'' x 12'6'' | ||
| Basement | Office | 15' x 9' | ||
| Basement | Family Room | 30'6'' x 24' | ||
| Basement | Laundry Room | 11'6'' x 9' | ||
| Main Level | 3pc Ensuite Bath | Measurements not available | ||
| Main Level | 4pc Bathroom | Measurements not available | ||
| Main Level | Primary Bedroom | 14' x 11' | ||
| Main Level | Bedroom | 10' x 10' | ||
| Main Level | Bedroom | 12'6'' x 10' | ||
| Main Level | Dining Room | 9'6'' x 9' | ||
| Main Level | Living Room | 18' x 13'6'' | ||
| Main Level | Kitchen | 22' x 9'6'' |
https://www.realtor.ca/real-estate/28263688/528-carmel-court-kamloops-sahali
Contact Us
Contact us for more information


























































