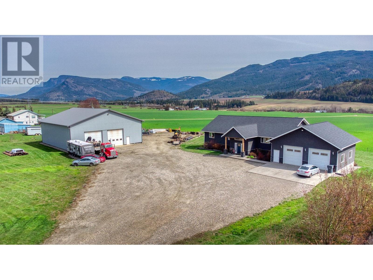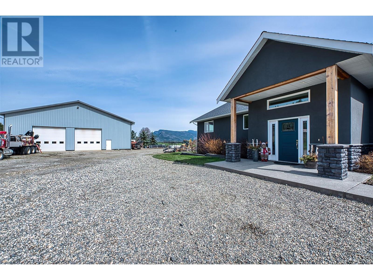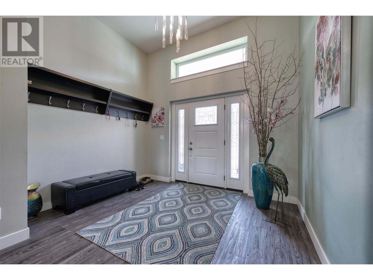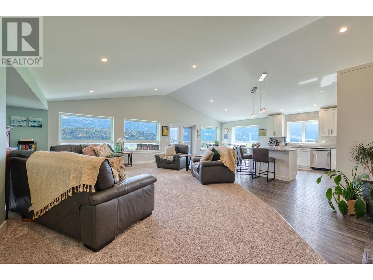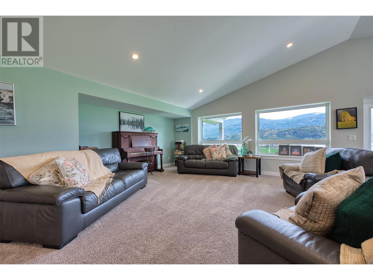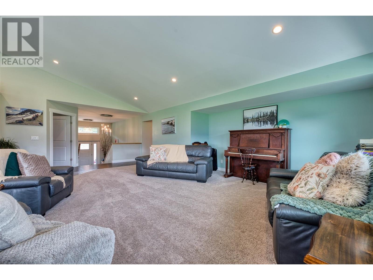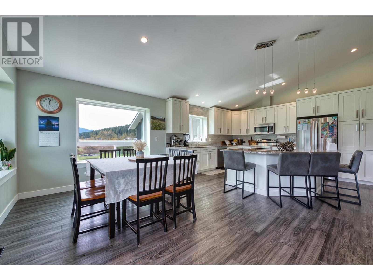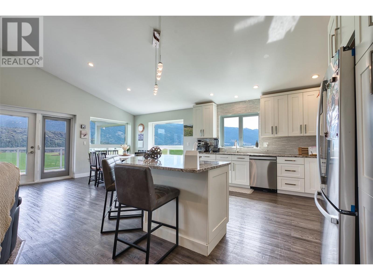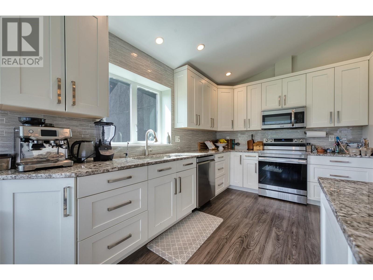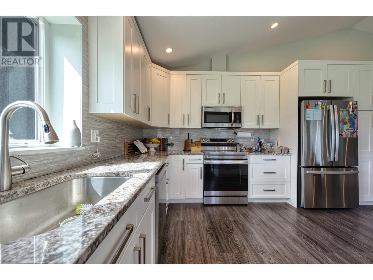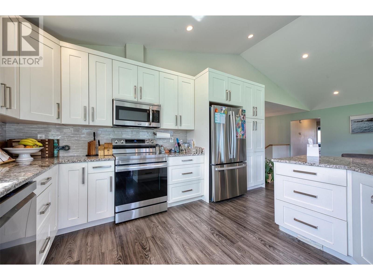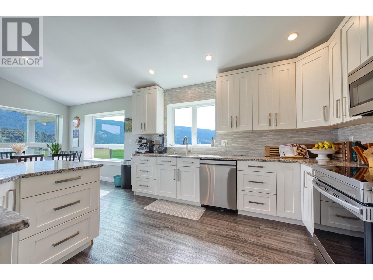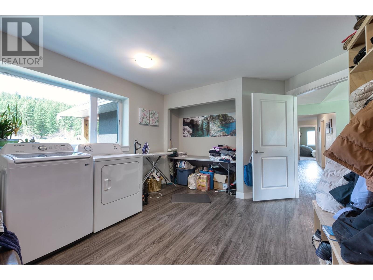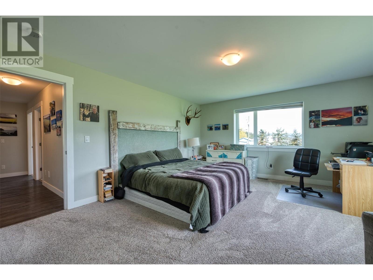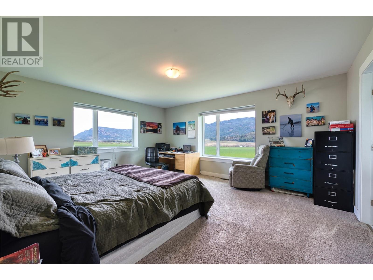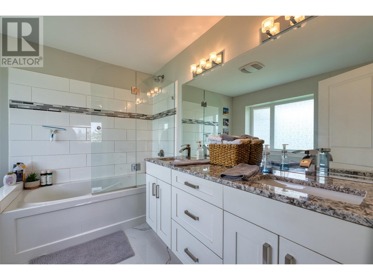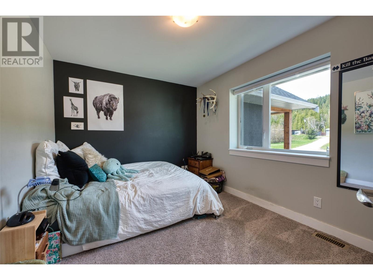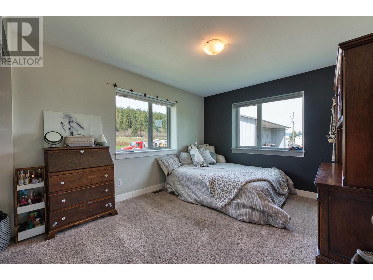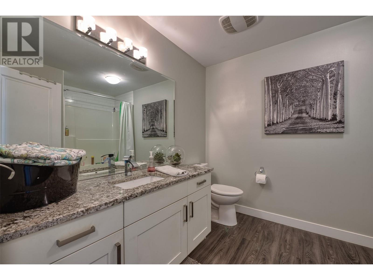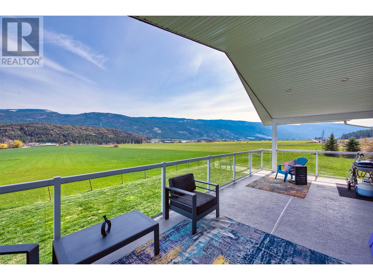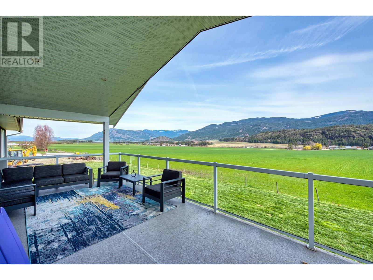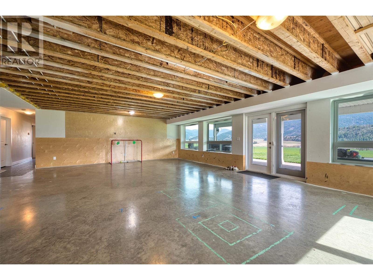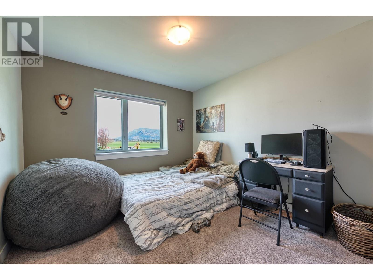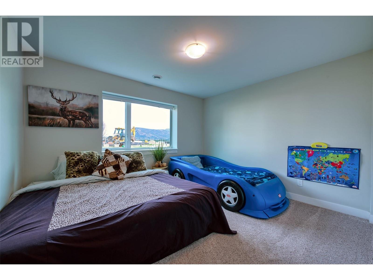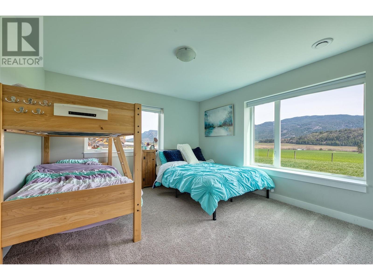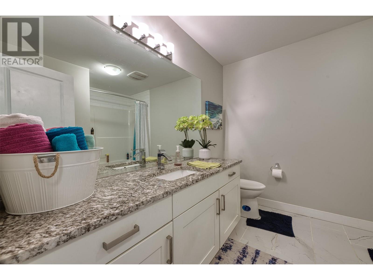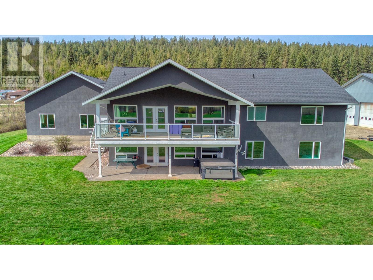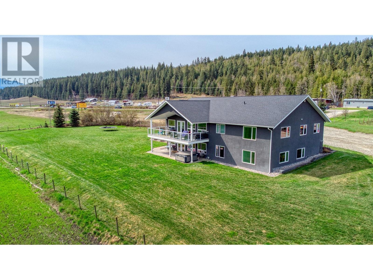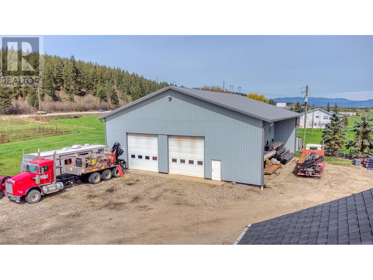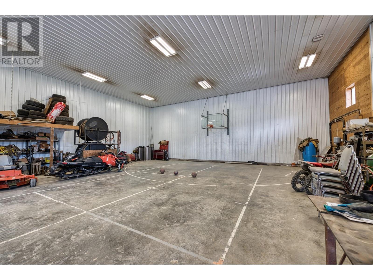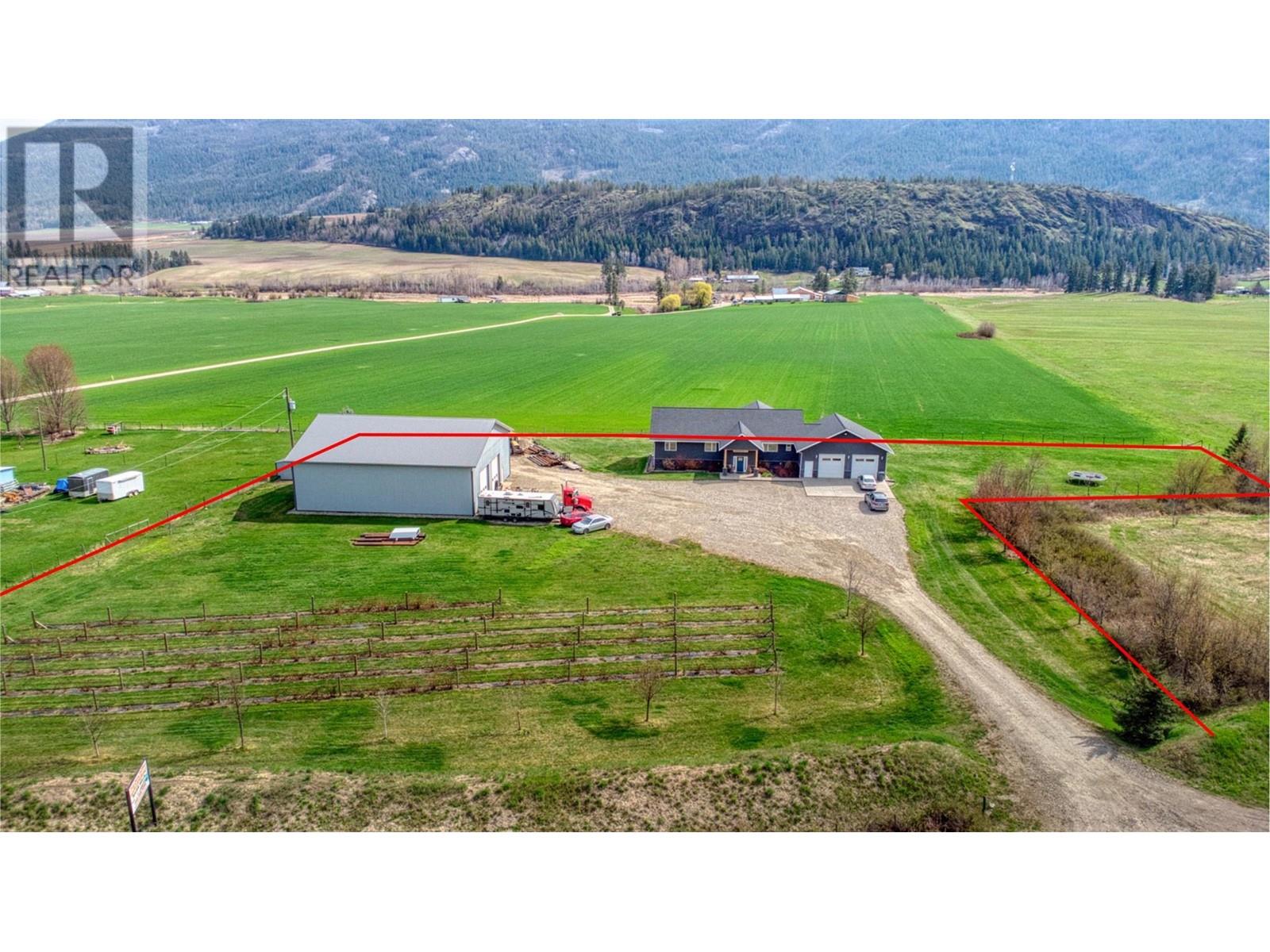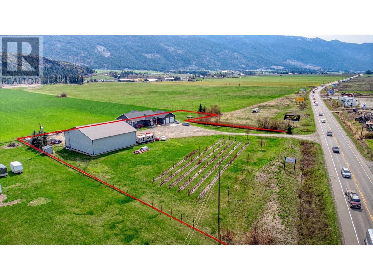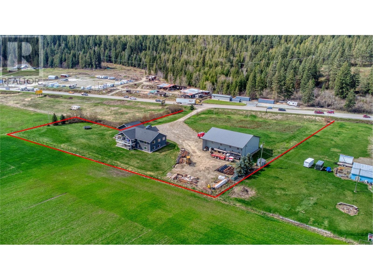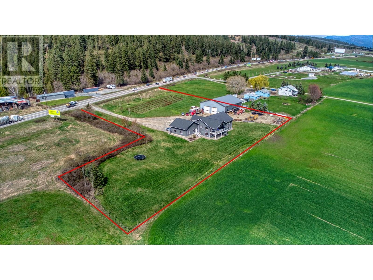5220 97a Highway Armstrong, British Columbia V0E 1B0
5 Bedroom
4 Bathroom
3,264 ft2
Ranch
Central Air Conditioning, See Remarks
Forced Air
Acreage
Landscaped, Level
$1,239,000
Do you need Highway Exposure, a Huge Shop, a Family home and an acreage? It's all here in this perfect property. 2.5 acres with a 2400 sq.ft. home with a walk out partially finished basement. 5+ bedrooms and 4 bathrooms, this home is perfect for family and guests. The 50' x 64' heated shop with 2 - 14' overhead doors has plenty of room for all your needs. Great well, Geo Thermal, Fruit Trees, Berry patch, Chicken Coop, Irrigation, 400 Amp Service. There are so many features with this property, it really is a must see to appreciate all that is offers (id:60329)
Property Details
| MLS® Number | 10343284 |
| Property Type | Single Family |
| Neigbourhood | Armstrong/ Spall. |
| Community Features | Family Oriented, Rural Setting |
| Features | Level Lot |
| Parking Space Total | 2 |
| View Type | Mountain View, Valley View, View (panoramic) |
Building
| Bathroom Total | 4 |
| Bedrooms Total | 5 |
| Appliances | Dishwasher, Oven - Electric, Range - Electric, Microwave, Washer & Dryer, Water Purifier, Water Softener |
| Architectural Style | Ranch |
| Constructed Date | 2014 |
| Construction Style Attachment | Detached |
| Cooling Type | Central Air Conditioning, See Remarks |
| Exterior Finish | Other |
| Flooring Type | Carpeted, Mixed Flooring, Vinyl |
| Foundation Type | Insulated Concrete Forms |
| Half Bath Total | 1 |
| Heating Fuel | Geo Thermal |
| Heating Type | Forced Air |
| Roof Material | Asphalt Shingle |
| Roof Style | Unknown |
| Stories Total | 1 |
| Size Interior | 3,264 Ft2 |
| Type | House |
| Utility Water | Co-operative Well, Well |
Parking
| Attached Garage | 2 |
Land
| Access Type | Easy Access, Highway Access |
| Acreage | Yes |
| Fence Type | Fence |
| Landscape Features | Landscaped, Level |
| Sewer | Septic Tank |
| Size Irregular | 2.5 |
| Size Total | 2.5 Ac|1 - 5 Acres |
| Size Total Text | 2.5 Ac|1 - 5 Acres |
| Zoning Type | Unknown |
Rooms
| Level | Type | Length | Width | Dimensions |
|---|---|---|---|---|
| Basement | Storage | 10'6'' x 17'2'' | ||
| Basement | Bedroom | 12'8'' x 13'2'' | ||
| Basement | Bedroom | 12'2'' x 12'2'' | ||
| Basement | 4pc Bathroom | 8'9'' x 9'10'' | ||
| Main Level | Laundry Room | 12' x 20'5'' | ||
| Main Level | Foyer | 14' x 11'5'' | ||
| Main Level | Dining Room | 11'3'' x 14'9'' | ||
| Main Level | Bedroom | 10'6'' x 12'8'' | ||
| Main Level | Bedroom | 10'6'' x 12'8'' | ||
| Main Level | Office | 9'6'' x 11'10'' | ||
| Main Level | 5pc Ensuite Bath | 8'5'' x 9'7'' | ||
| Main Level | 2pc Bathroom | 6'1'' x 5'11'' | ||
| Main Level | 4pc Bathroom | 7'11'' x 10'1'' | ||
| Main Level | Primary Bedroom | 14'2'' x 16'7'' | ||
| Main Level | Living Room | 26'9'' x 18'5'' | ||
| Main Level | Kitchen | 12'4'' x 14'9'' |
https://www.realtor.ca/real-estate/28197404/5220-97a-highway-armstrong-armstrong-spall
Contact Us
Contact us for more information
