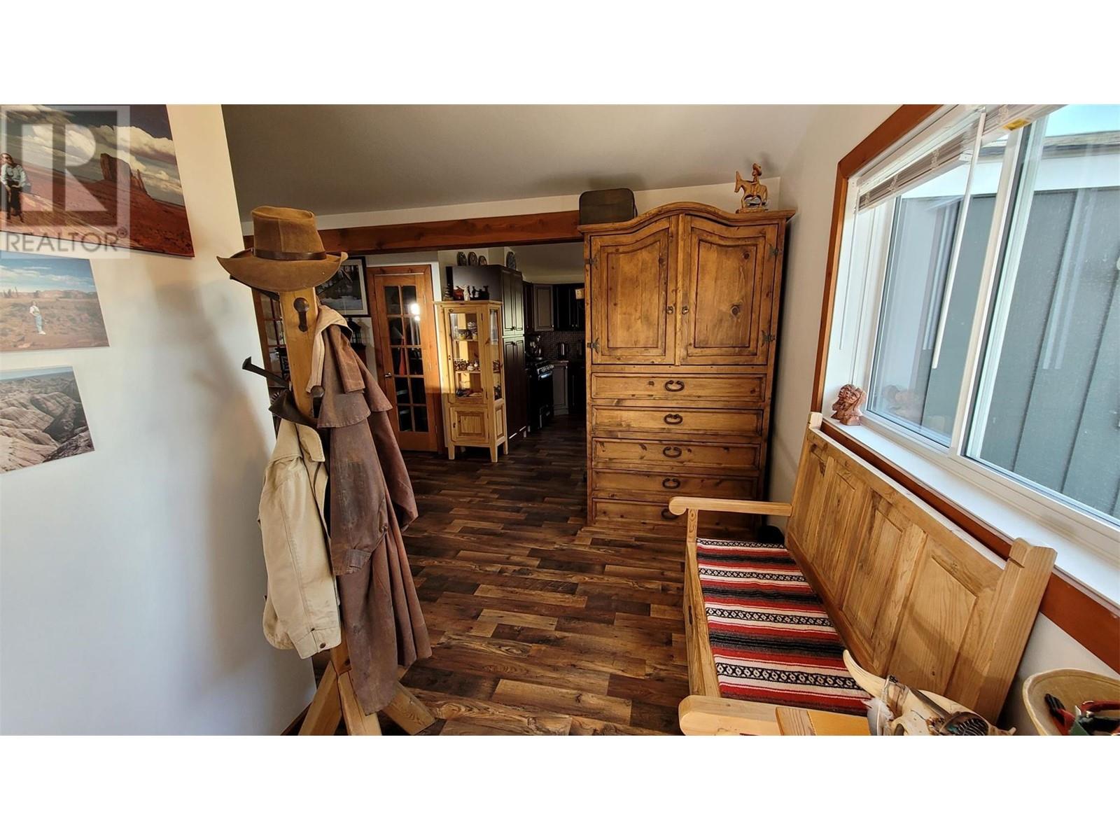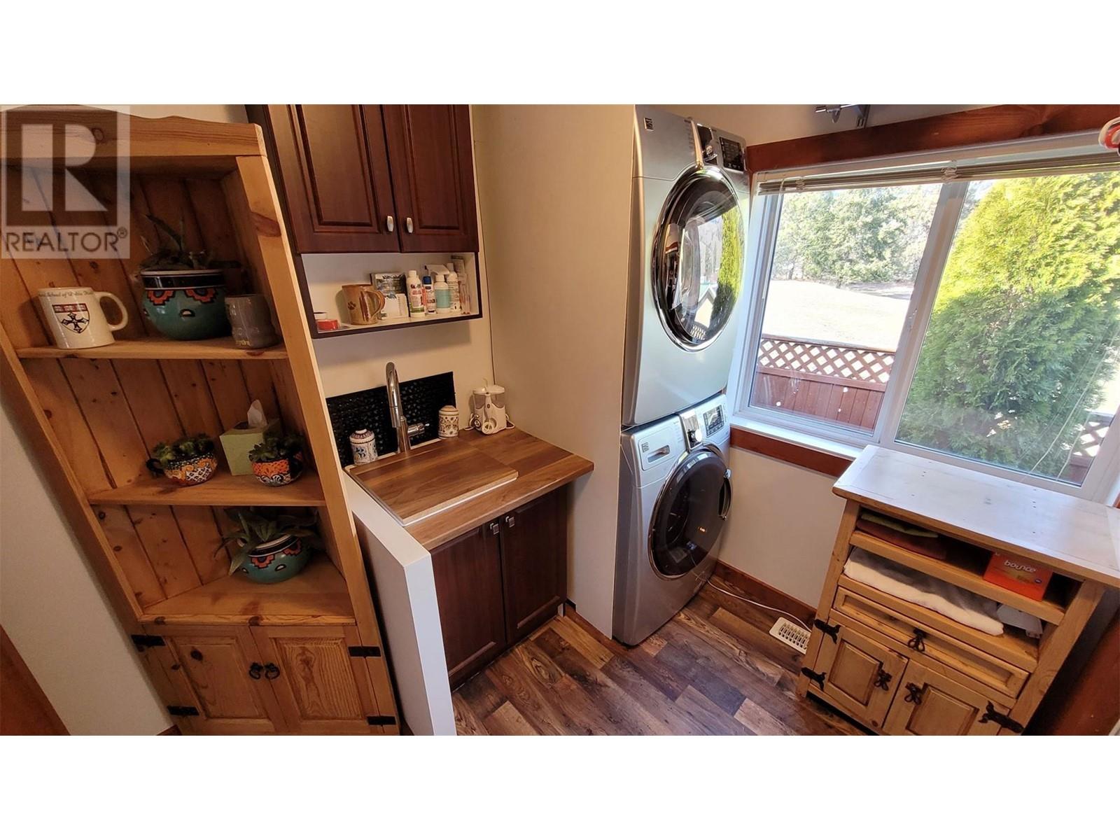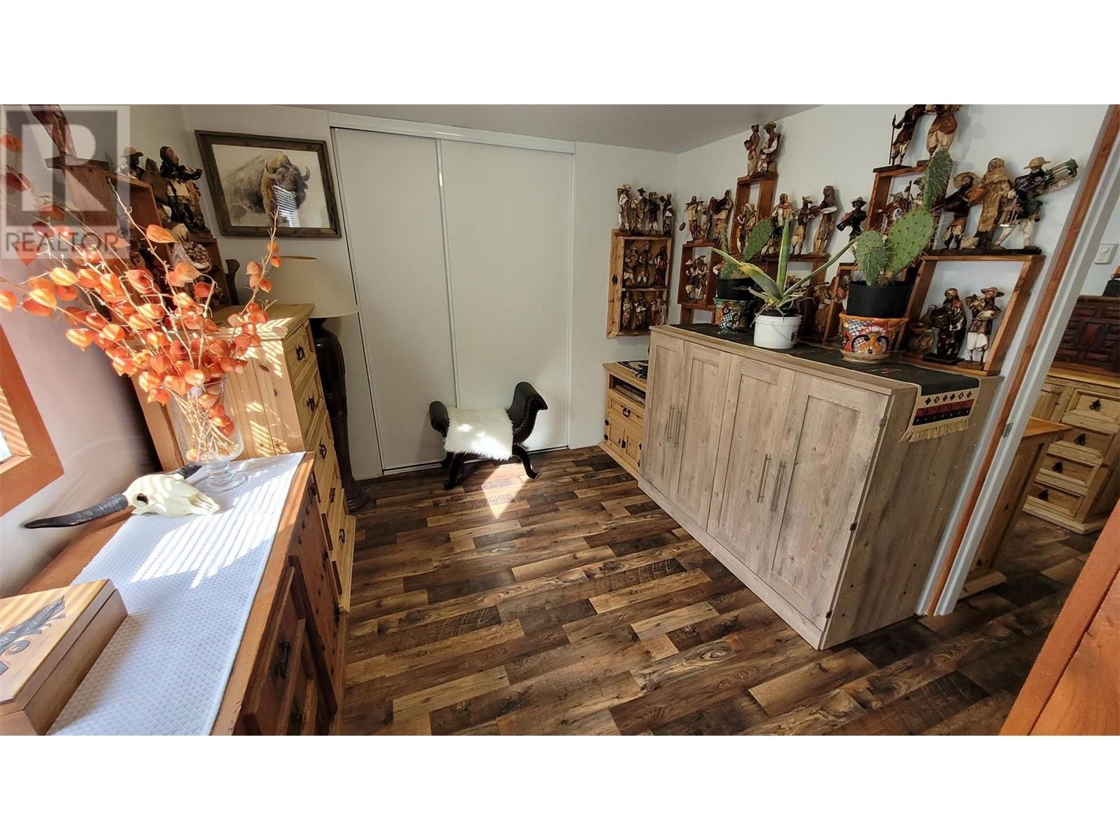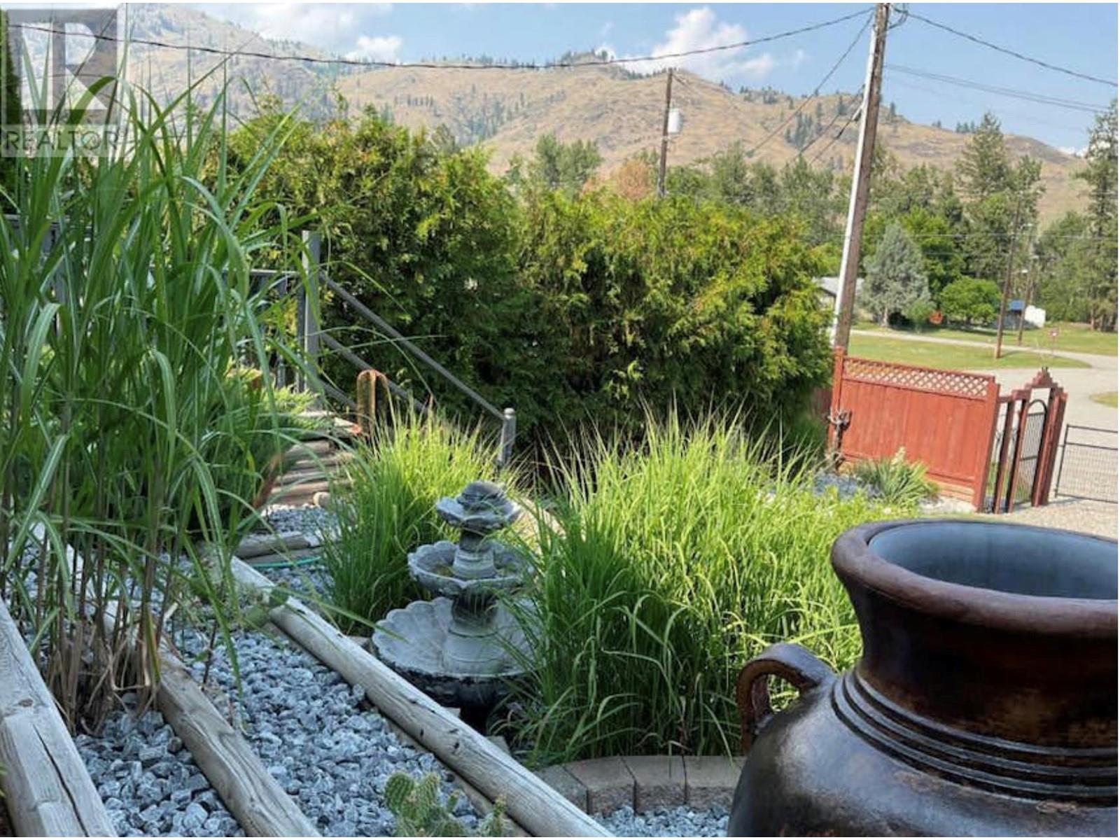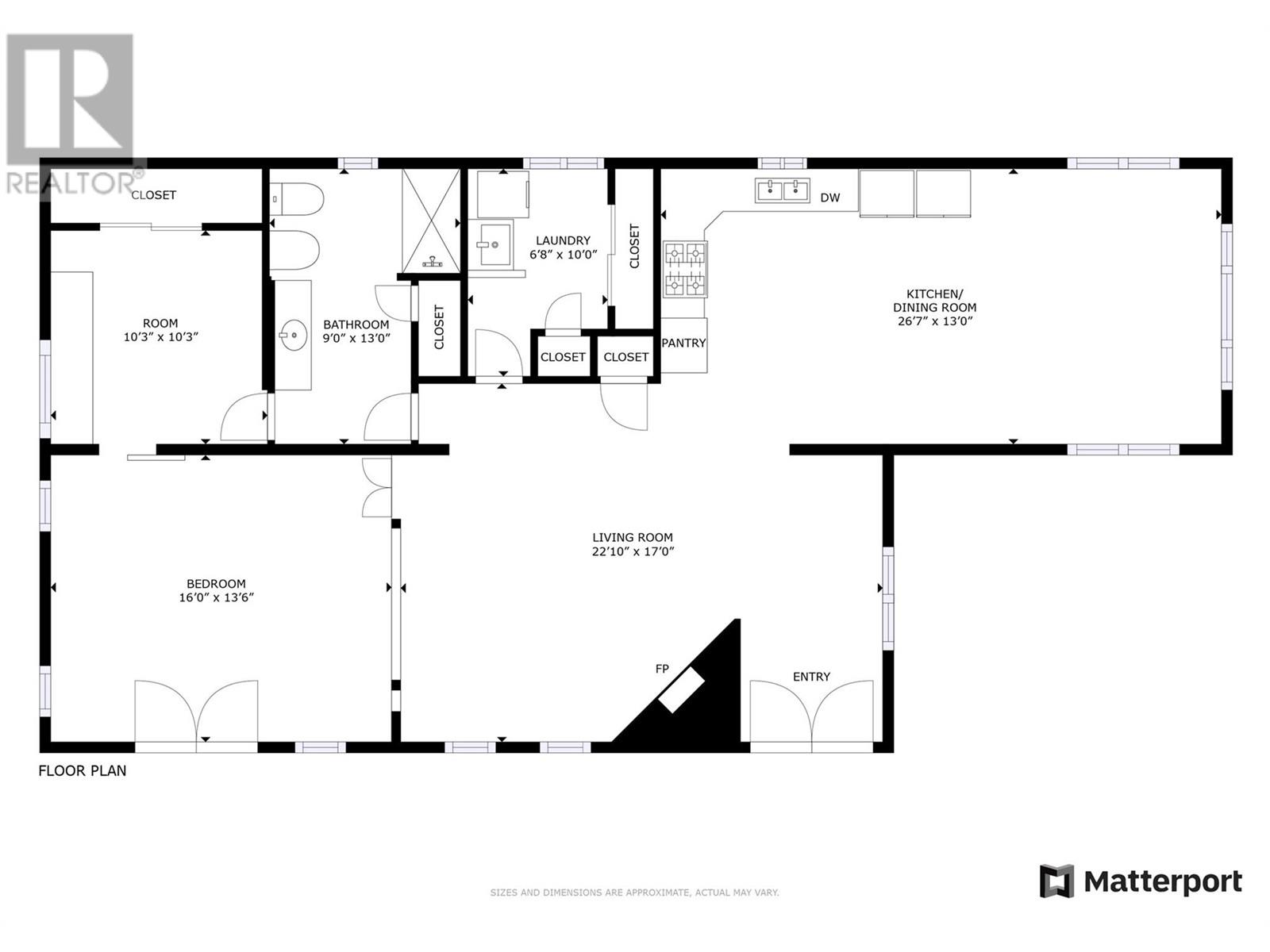2 Bedroom
1 Bathroom
1,380 ft2
Fireplace
See Remarks
Forced Air, See Remarks
Sloping
$489,000
Welcome to your serene retreat in Midway! This charming home sits on a peaceful cul de sac near Central Avenue, backed by a stunning mountain for hiking right out your back door! Enjoy the convenience of walking to the Kettle River and being minutes from downtown! With recent renovations, top of the line stainless appliances, stunning views, and exclusive extras like, private yard with gazebo, sheds and raised garden beds, this is the perfect place to call home. Don't miss out – schedule a viewing with your REALTOR® today! (id:60329)
Property Details
|
MLS® Number
|
10337520 |
|
Property Type
|
Single Family |
|
Neigbourhood
|
Midway |
|
Community Features
|
Family Oriented, Rural Setting |
|
Features
|
Private Setting, Sloping, Central Island |
|
Parking Space Total
|
3 |
|
Storage Type
|
Storage Shed |
|
View Type
|
Mountain View, View (panoramic) |
Building
|
Bathroom Total
|
1 |
|
Bedrooms Total
|
2 |
|
Appliances
|
Refrigerator, Dishwasher, Range - Gas, Microwave, Washer & Dryer |
|
Basement Type
|
Crawl Space |
|
Constructed Date
|
2008 |
|
Cooling Type
|
See Remarks |
|
Fire Protection
|
Smoke Detector Only |
|
Fireplace Fuel
|
Gas |
|
Fireplace Present
|
Yes |
|
Fireplace Type
|
Insert |
|
Flooring Type
|
Laminate |
|
Heating Type
|
Forced Air, See Remarks |
|
Roof Material
|
Asphalt Shingle |
|
Roof Style
|
Unknown |
|
Stories Total
|
1 |
|
Size Interior
|
1,380 Ft2 |
|
Type
|
Manufactured Home |
|
Utility Water
|
Municipal Water |
Parking
Land
|
Access Type
|
Easy Access |
|
Acreage
|
No |
|
Current Use
|
Other |
|
Fence Type
|
Fence |
|
Landscape Features
|
Sloping |
|
Sewer
|
Municipal Sewage System |
|
Size Irregular
|
0.21 |
|
Size Total
|
0.21 Ac|under 1 Acre |
|
Size Total Text
|
0.21 Ac|under 1 Acre |
|
Zoning Type
|
Residential |
Rooms
| Level |
Type |
Length |
Width |
Dimensions |
|
Main Level |
4pc Bathroom |
|
|
Measurements not available |
|
Main Level |
Laundry Room |
|
|
6'8'' x 10' |
|
Main Level |
Bedroom |
|
|
10'3'' x 10'3'' |
|
Main Level |
Primary Bedroom |
|
|
16' x 13'6'' |
|
Main Level |
Kitchen |
|
|
26'7'' x 13' |
|
Main Level |
Living Room |
|
|
16'2'' x 11'5'' |
|
Main Level |
Foyer |
|
|
6'8'' x 11'5'' |
Utilities
|
Cable
|
Available |
|
Electricity
|
Available |
|
Natural Gas
|
Available |
|
Telephone
|
Available |
|
Sewer
|
Available |
|
Water
|
Available |
https://www.realtor.ca/real-estate/27979470/522-border-place-midway-midway








