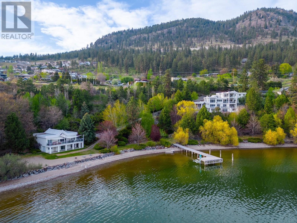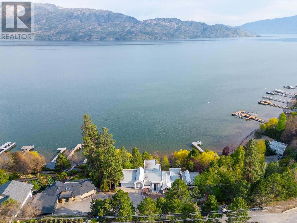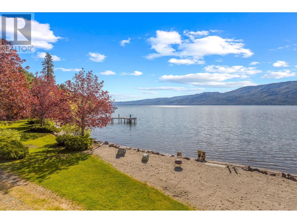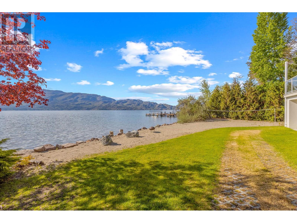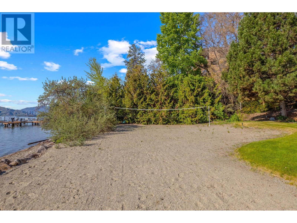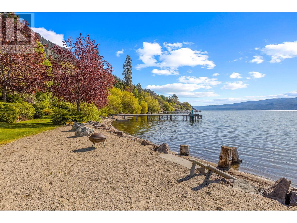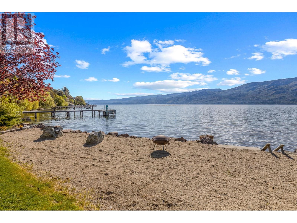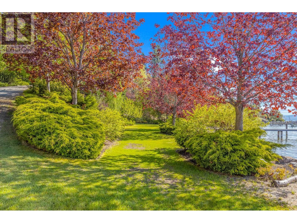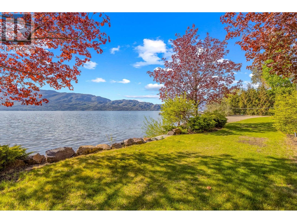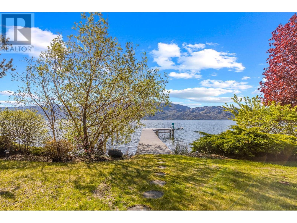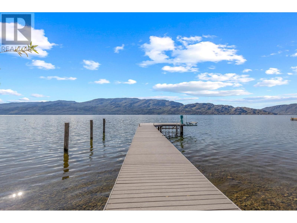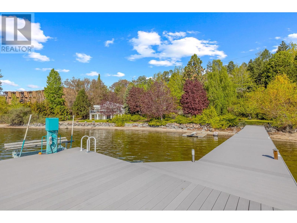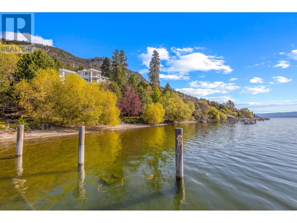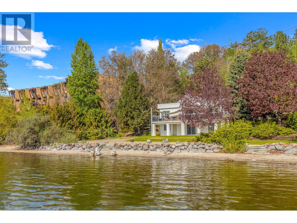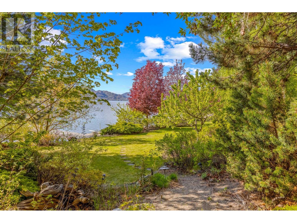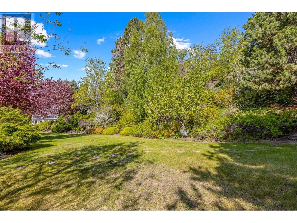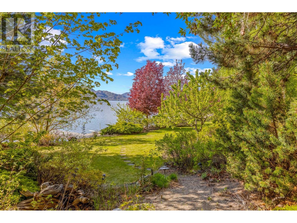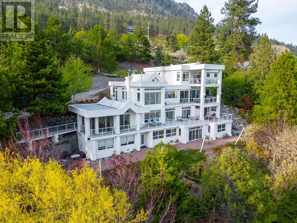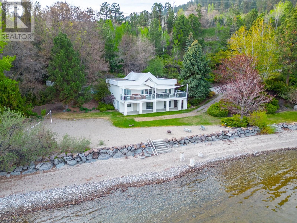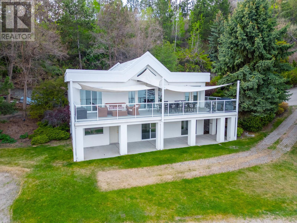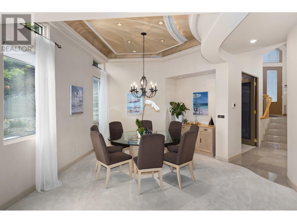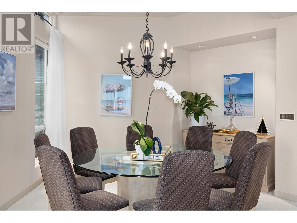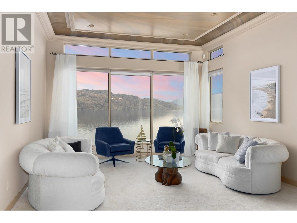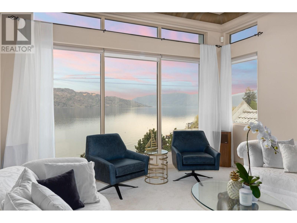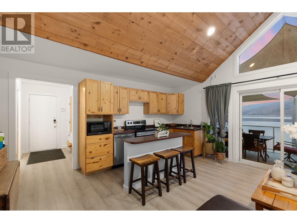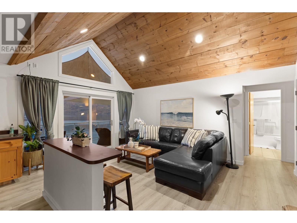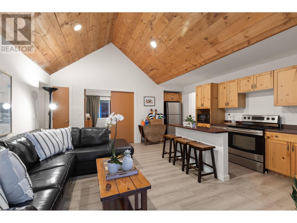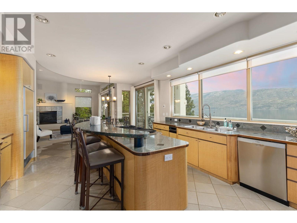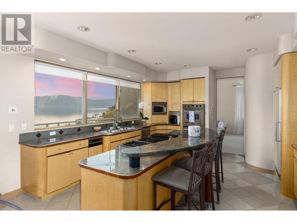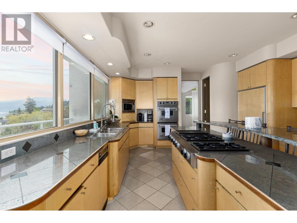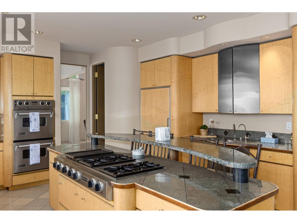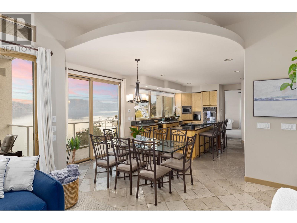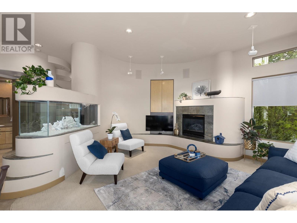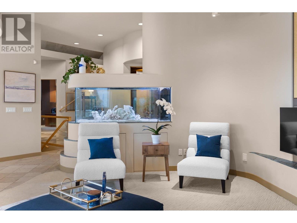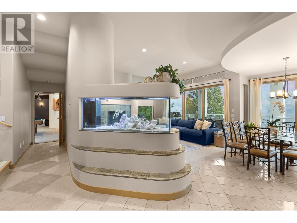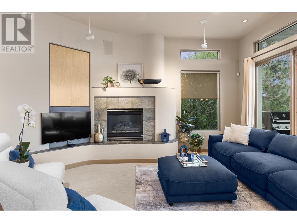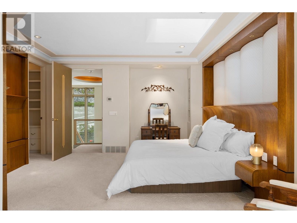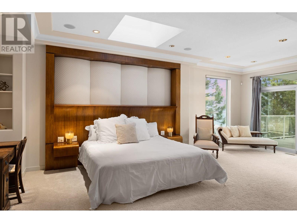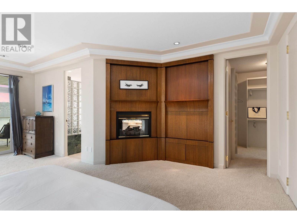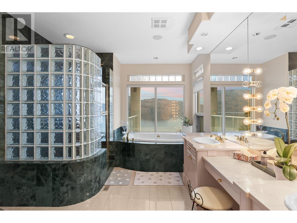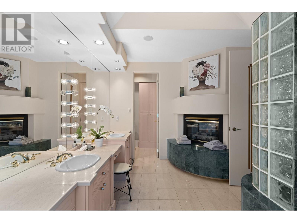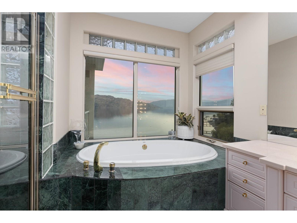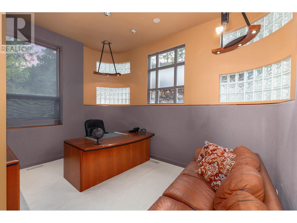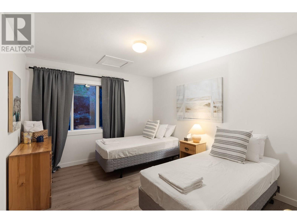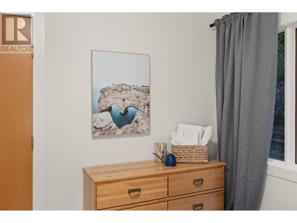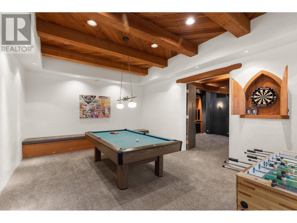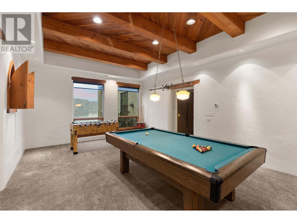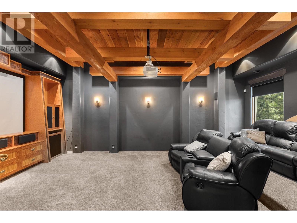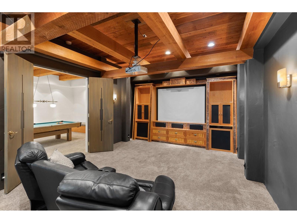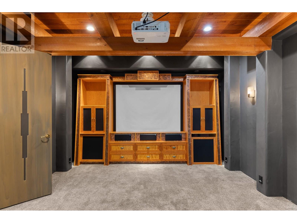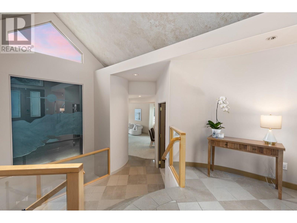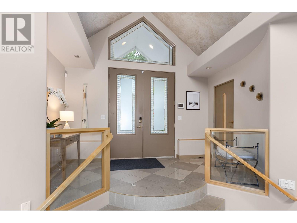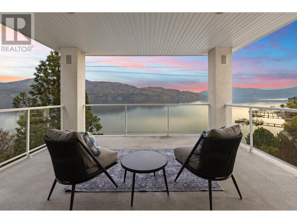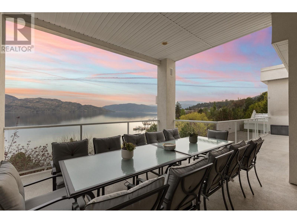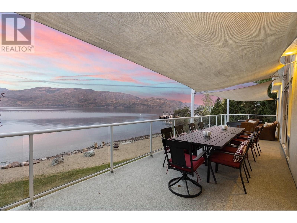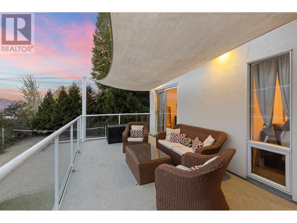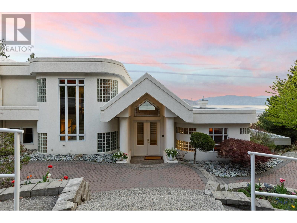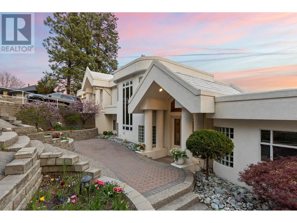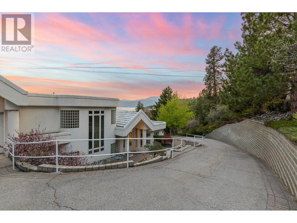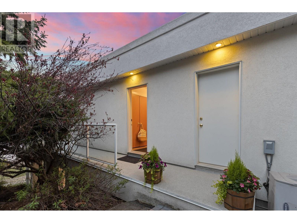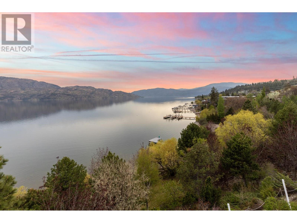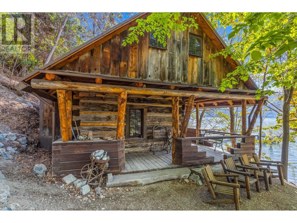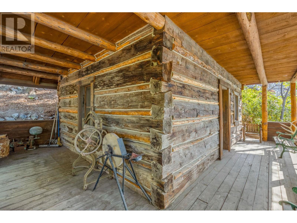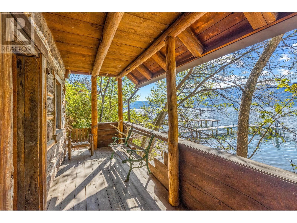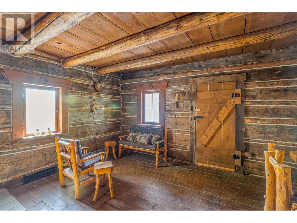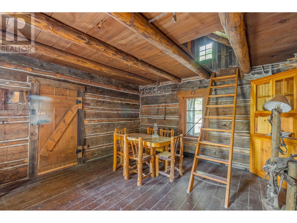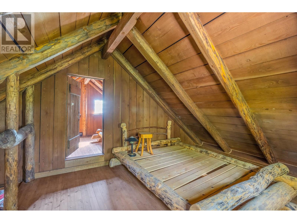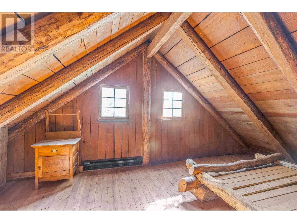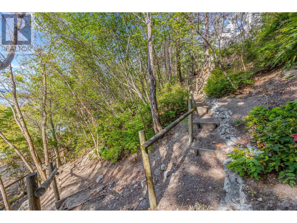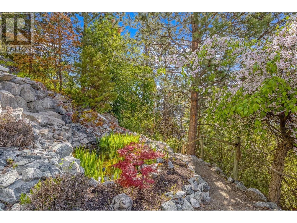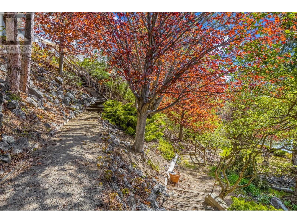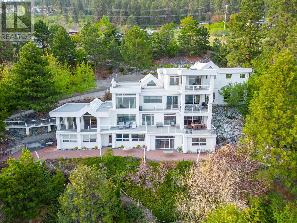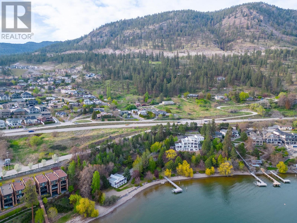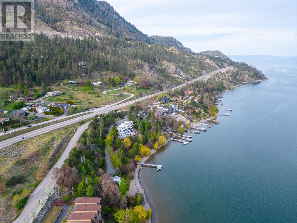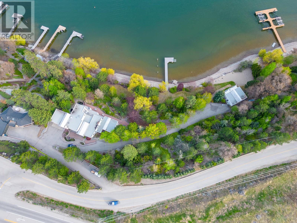13 Bedroom
11 Bathroom
8,313 ft2
Split Level Entry
Fireplace
Central Air Conditioning, Heat Pump
In Floor Heating, Forced Air, Heat Pump, Hot Water, See Remarks
Waterfront On Lake
Acreage
Landscaped, Underground Sprinkler
$7,250,000
Spectacular lakeshore estate with over 500' of level beachfront, 2.17 acres of private, parklike grounds, and an architecturally designed 8300 sqft main residence featuring 8 bedrooms, 7 bathrooms, a stunning ""Tuscan""-inspired theatre, games room, fitness studio, and walls of windows framing breathtaking lake views. Spanning 4 levels with expansive decks, nearly every room captures panoramic vistas. The 800 sqft top-floor primary retreat offers ultimate luxury. A glass-enclosed party wing with full butler’s kitchen is ideal for hosting. Private nanny suite included. Detached 1638 sqft, 5 bed, 2 bath guest house sits lakeside with storage for all your water toys. Completing this lakeshore oasis is a charming rustic log cabin hideaway nestled in the trees, full of cozy character. Lush landscaping, nature trails, multiple ponds, and a massive feature waterfall enhance this rare offering. New pile-driven dock with lift, volleyball court, and unobstructed 180 degree views of lake, valley, and mountains. The entire property is like your own private park, with extensive sandy beach, lake level yard and green space, and ultimate privacy. The District of Peachland supports rezoning for 0.6 FSR and a deep-water marina with 22+ large boat slips. Full data room available with extensive surveys, reports, etc. Two minutes to Okanagan Connector, 5 minutes to West Kelowna. This is a completely unique offering with huge development potential, or an incredible family estate. (id:60329)
Property Details
|
MLS® Number
|
10356884 |
|
Property Type
|
Single Family |
|
Neigbourhood
|
Peachland |
|
Features
|
Private Setting, Irregular Lot Size, See Remarks, Central Island, Three Balconies |
|
Parking Space Total
|
11 |
|
View Type
|
Lake View, Mountain View, View (panoramic) |
|
Water Front Type
|
Waterfront On Lake |
Building
|
Bathroom Total
|
11 |
|
Bedrooms Total
|
13 |
|
Appliances
|
Refrigerator, Dishwasher, Dryer, Range - Gas, Microwave, See Remarks, Washer, Oven - Built-in |
|
Architectural Style
|
Split Level Entry |
|
Basement Type
|
Full |
|
Constructed Date
|
1995 |
|
Construction Style Attachment
|
Detached |
|
Construction Style Split Level
|
Other |
|
Cooling Type
|
Central Air Conditioning, Heat Pump |
|
Exterior Finish
|
Stucco |
|
Fire Protection
|
Security System |
|
Fireplace Fuel
|
Gas |
|
Fireplace Present
|
Yes |
|
Fireplace Total
|
2 |
|
Fireplace Type
|
Unknown |
|
Flooring Type
|
Carpeted, Laminate, Linoleum, Tile |
|
Half Bath Total
|
2 |
|
Heating Type
|
In Floor Heating, Forced Air, Heat Pump, Hot Water, See Remarks |
|
Roof Material
|
Tile,other |
|
Roof Style
|
Unknown,unknown |
|
Stories Total
|
3 |
|
Size Interior
|
8,313 Ft2 |
|
Type
|
House |
|
Utility Water
|
Municipal Water |
Parking
|
Additional Parking
|
|
|
Attached Garage
|
3 |
Land
|
Access Type
|
Highway Access |
|
Acreage
|
Yes |
|
Landscape Features
|
Landscaped, Underground Sprinkler |
|
Sewer
|
Municipal Sewage System |
|
Size Frontage
|
547 Ft |
|
Size Irregular
|
2.17 |
|
Size Total
|
2.17 Ac|1 - 5 Acres |
|
Size Total Text
|
2.17 Ac|1 - 5 Acres |
|
Zoning Type
|
Unknown |
Rooms
| Level |
Type |
Length |
Width |
Dimensions |
|
Second Level |
2pc Bathroom |
|
|
8'8'' x 5'0'' |
|
Second Level |
Media |
|
|
22'11'' x 15'0'' |
|
Second Level |
Games Room |
|
|
22'11'' x 16'0'' |
|
Second Level |
Den |
|
|
14'11'' x 16'3'' |
|
Second Level |
Den |
|
|
9'8'' x 7'10'' |
|
Second Level |
Living Room |
|
|
31'5'' x 14'6'' |
|
Second Level |
Living Room |
|
|
17'1'' x 15'7'' |
|
Second Level |
Dining Room |
|
|
16'0'' x 8'4'' |
|
Second Level |
Kitchen |
|
|
15'4'' x 17'9'' |
|
Third Level |
5pc Ensuite Bath |
|
|
20'11'' x 13'1'' |
|
Third Level |
Primary Bedroom |
|
|
23'9'' x 17'7'' |
|
Basement |
4pc Bathroom |
|
|
8'6'' x 4'10'' |
|
Basement |
Bedroom |
|
|
13'10'' x 11'7'' |
|
Basement |
Bedroom |
|
|
13'9'' x 11'6'' |
|
Basement |
Recreation Room |
|
|
31'7'' x 23'3'' |
|
Basement |
4pc Ensuite Bath |
|
|
8'0'' x 4'8'' |
|
Basement |
3pc Bathroom |
|
|
9'9'' x 6'5'' |
|
Basement |
Bedroom |
|
|
15'5'' x 8'11'' |
|
Basement |
Bedroom |
|
|
13'3'' x 11'3'' |
|
Basement |
Bedroom |
|
|
13'3'' x 11'1'' |
|
Main Level |
5pc Bathroom |
|
|
13'3'' x 12'1'' |
|
Main Level |
4pc Bathroom |
|
|
6'2'' x 9'1'' |
|
Main Level |
Bedroom |
|
|
11'6'' x 12'10'' |
|
Main Level |
Bedroom |
|
|
12'4'' x 10'6'' |
|
Main Level |
Bedroom |
|
|
12'9'' x 12'10'' |
|
Main Level |
Living Room |
|
|
17'0'' x 13'2'' |
|
Main Level |
Kitchen |
|
|
6'3'' x 5'4'' |
|
Main Level |
Kitchen |
|
|
18'10'' x 7'7'' |
|
Main Level |
2pc Bathroom |
|
|
4'1'' x 5'6'' |
|
Main Level |
4pc Bathroom |
|
|
9'1'' x 8'6'' |
|
Main Level |
4pc Ensuite Bath |
|
|
6'4'' x 11'11'' |
|
Main Level |
4pc Ensuite Bath |
|
|
5'1'' x 7'9'' |
|
Main Level |
Bedroom |
|
|
12'6'' x 14'6'' |
|
Main Level |
Bedroom |
|
|
12'11'' x 10'8'' |
|
Main Level |
Bedroom |
|
|
9'9'' x 9'2'' |
|
Main Level |
Bedroom |
|
|
12'11'' x 11'7'' |
|
Main Level |
Den |
|
|
18'7'' x 14'1'' |
|
Main Level |
Living Room |
|
|
20'2'' x 26'0'' |
|
Main Level |
Family Room |
|
|
16'4'' x 17'8'' |
|
Main Level |
Kitchen |
|
|
13'10'' x 9'1'' |
https://www.realtor.ca/real-estate/28640080/5205-buchanan-road-peachland-peachland
