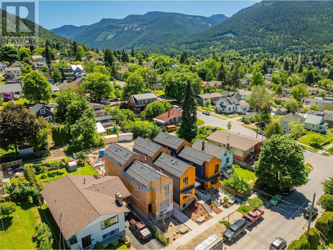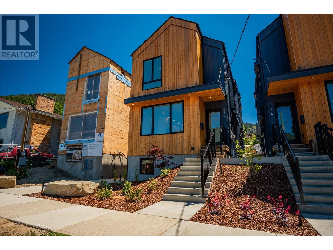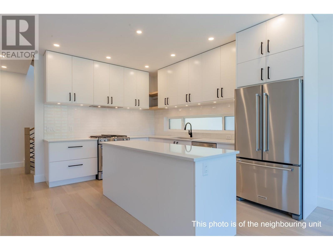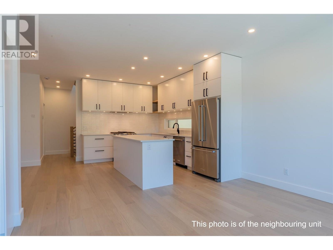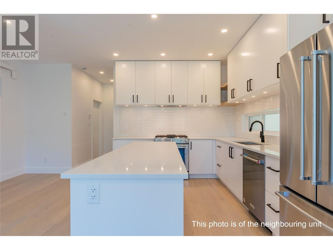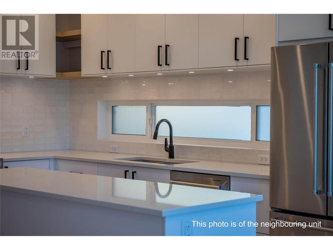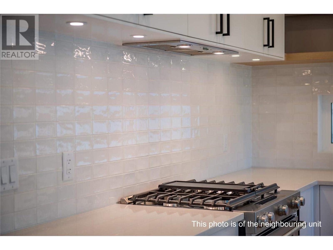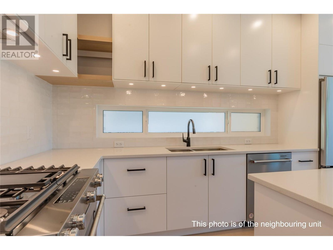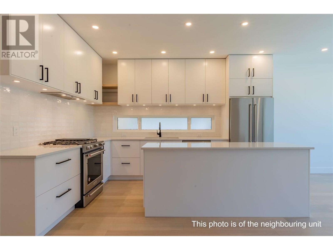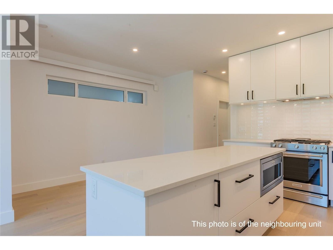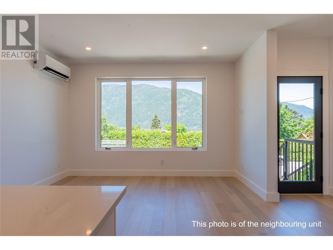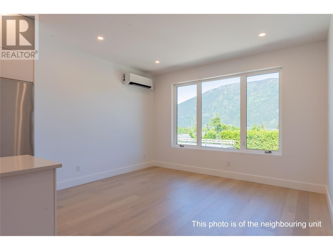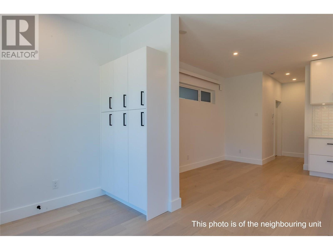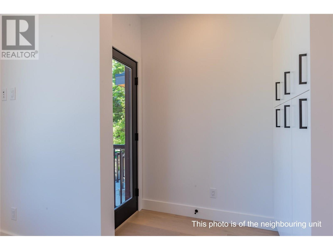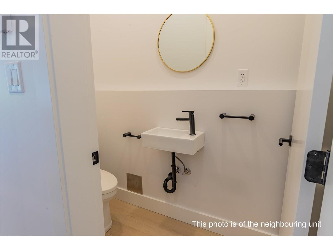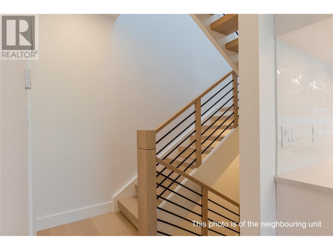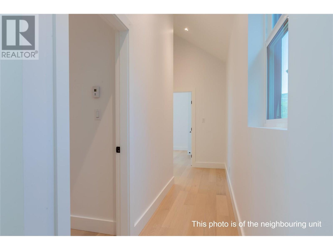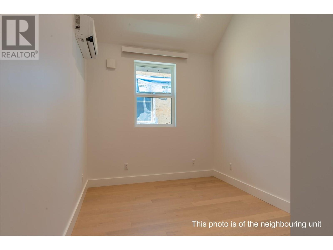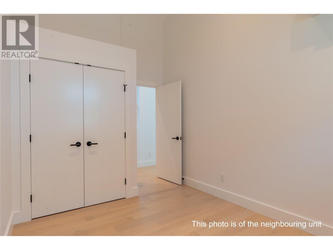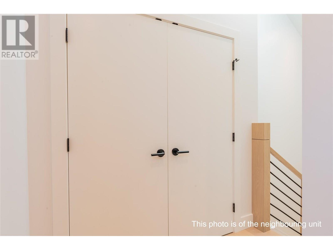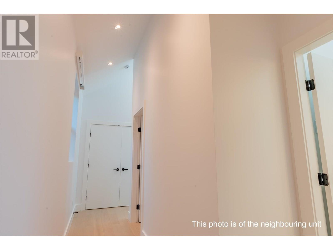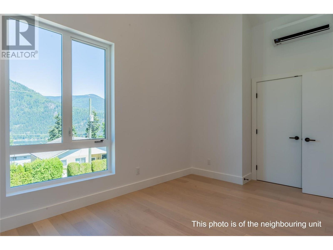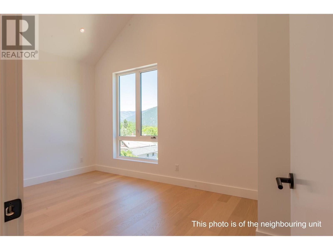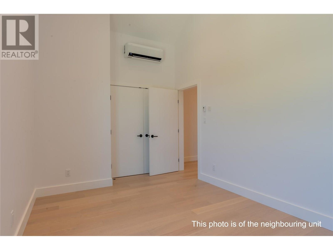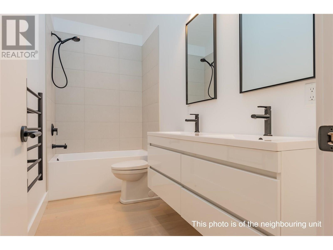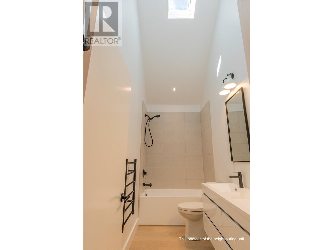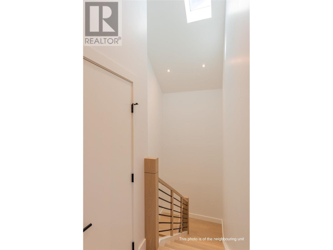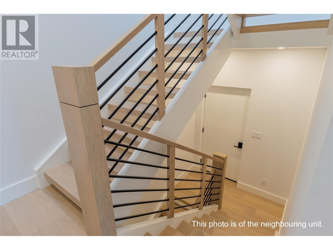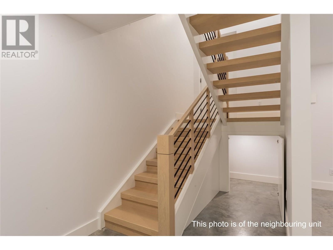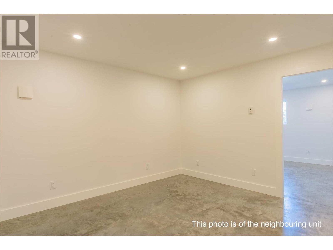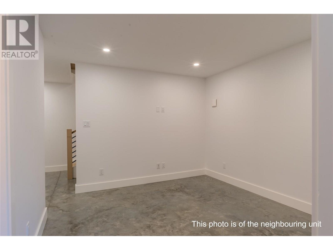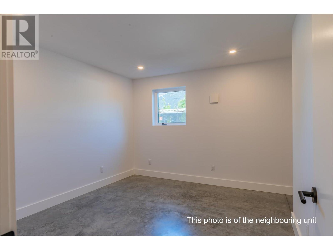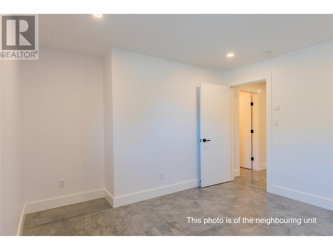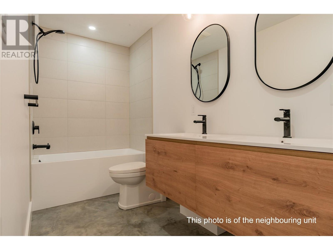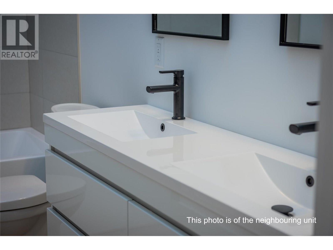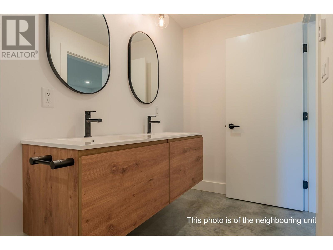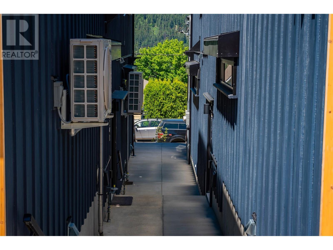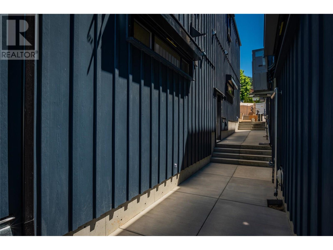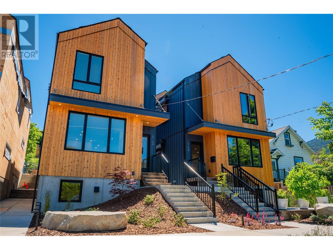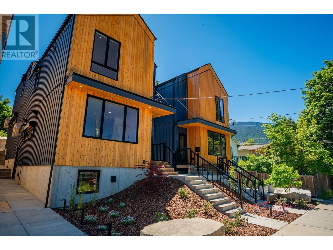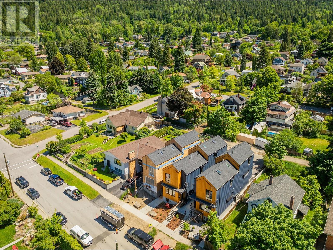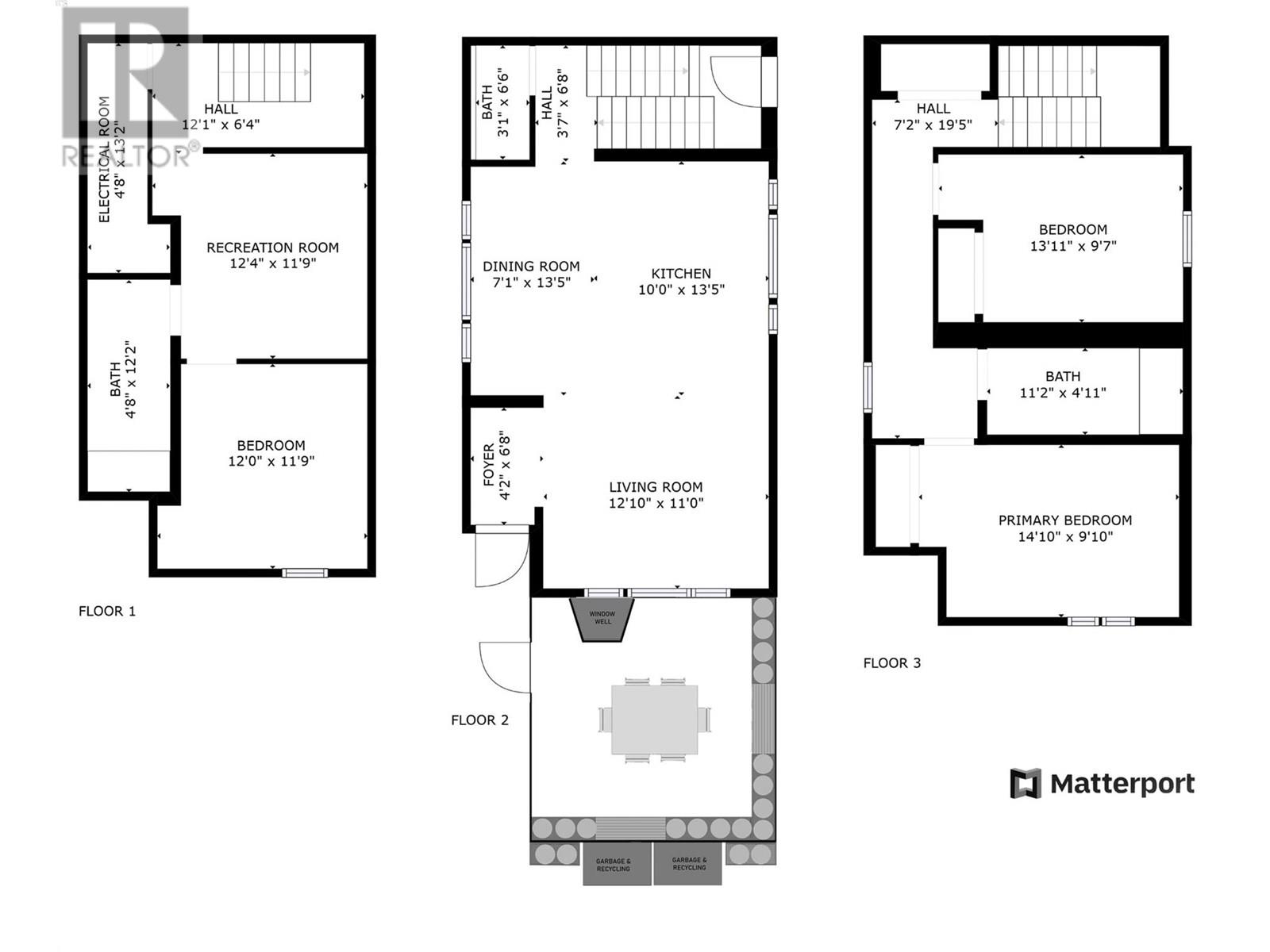518 Robson Street Unit# B Nelson, British Columbia V1L 5A7
$799,000Maintenance,
$217 Monthly
Maintenance,
$217 MonthlyWelcome to one of Nelson’s most thoughtfully crafted new builds — where quality, comfort, and efficiency come together in style. This 3-bedroom, 3-bathroom home stands out from the moment you enter, with a bright, open layout and carefully curated finishes that showcase exceptional attention to detail. Built to Step Code 4 standards, this energy-efficient home features triple-pane windows, Velux skylights (including operable skylights in the bathrooms), and a premium Lunos e² HRV system from Germany that delivers continuous fresh air to every bedroom and living area. Radiant in-floor heating runs throughout the home, supported by Samsung heat and A/C units to ensure year-round comfort. Other standout features include engineered white oak flooring, soaring vaulted ceilings, a cozy gas stove, heated towel rack, spacious flex area, off-street parking, and a full 10-year new home warranty. The kitchen and living areas are designed for everyday ease and entertaining alike. Situated in the heart of Nelson’s desirable Uphill neighbourhood, you’re just minutes from downtown, local schools, and the rail trail — combining peaceful living with convenient access. This pre-sale unit is anticipated to be completed Sept 2025. Reach out for more info! (id:60329)
Property Details
| MLS® Number | 10352226 |
| Property Type | Single Family |
| Neigbourhood | Nelson |
| Community Name | Uphill on Robson |
| Features | Central Island |
| Parking Space Total | 1 |
Building
| Bathroom Total | 3 |
| Bedrooms Total | 3 |
| Appliances | Refrigerator, Dishwasher, Dryer, Range - Gas, Microwave, Washer |
| Architectural Style | Contemporary |
| Basement Type | Full |
| Constructed Date | 2025 |
| Cooling Type | Heat Pump |
| Exterior Finish | Concrete, Metal, Wood, Other |
| Flooring Type | Concrete, Hardwood |
| Half Bath Total | 1 |
| Heating Type | In Floor Heating, Heat Pump |
| Roof Material | Asphalt Shingle |
| Roof Style | Unknown |
| Stories Total | 3 |
| Size Interior | 1,647 Ft2 |
| Type | Duplex |
| Utility Water | Municipal Water |
Parking
| Rear |
Land
| Acreage | No |
| Sewer | Municipal Sewage System |
| Size Irregular | 0.07 |
| Size Total | 0.07 Ac|under 1 Acre |
| Size Total Text | 0.07 Ac|under 1 Acre |
| Zoning Type | Unknown |
Rooms
| Level | Type | Length | Width | Dimensions |
|---|---|---|---|---|
| Second Level | Primary Bedroom | 14'10'' x 9'10'' | ||
| Second Level | Bedroom | 13'11'' x 9'7'' | ||
| Second Level | 4pc Bathroom | Measurements not available | ||
| Basement | Recreation Room | 12'4'' x 11'9'' | ||
| Basement | Utility Room | 4'8'' x 13'2'' | ||
| Basement | Bedroom | 12'0'' x 11'9'' | ||
| Basement | 4pc Bathroom | Measurements not available | ||
| Main Level | 2pc Bathroom | Measurements not available | ||
| Main Level | Dining Room | 7'1'' x 13'5'' | ||
| Main Level | Kitchen | 10'0'' x 13'5'' | ||
| Main Level | Living Room | 12'10'' x 11'0'' | ||
| Main Level | Foyer | 4'2'' x 6'8'' |
https://www.realtor.ca/real-estate/28468646/518-robson-street-unit-b-nelson-nelson
Contact Us
Contact us for more information
