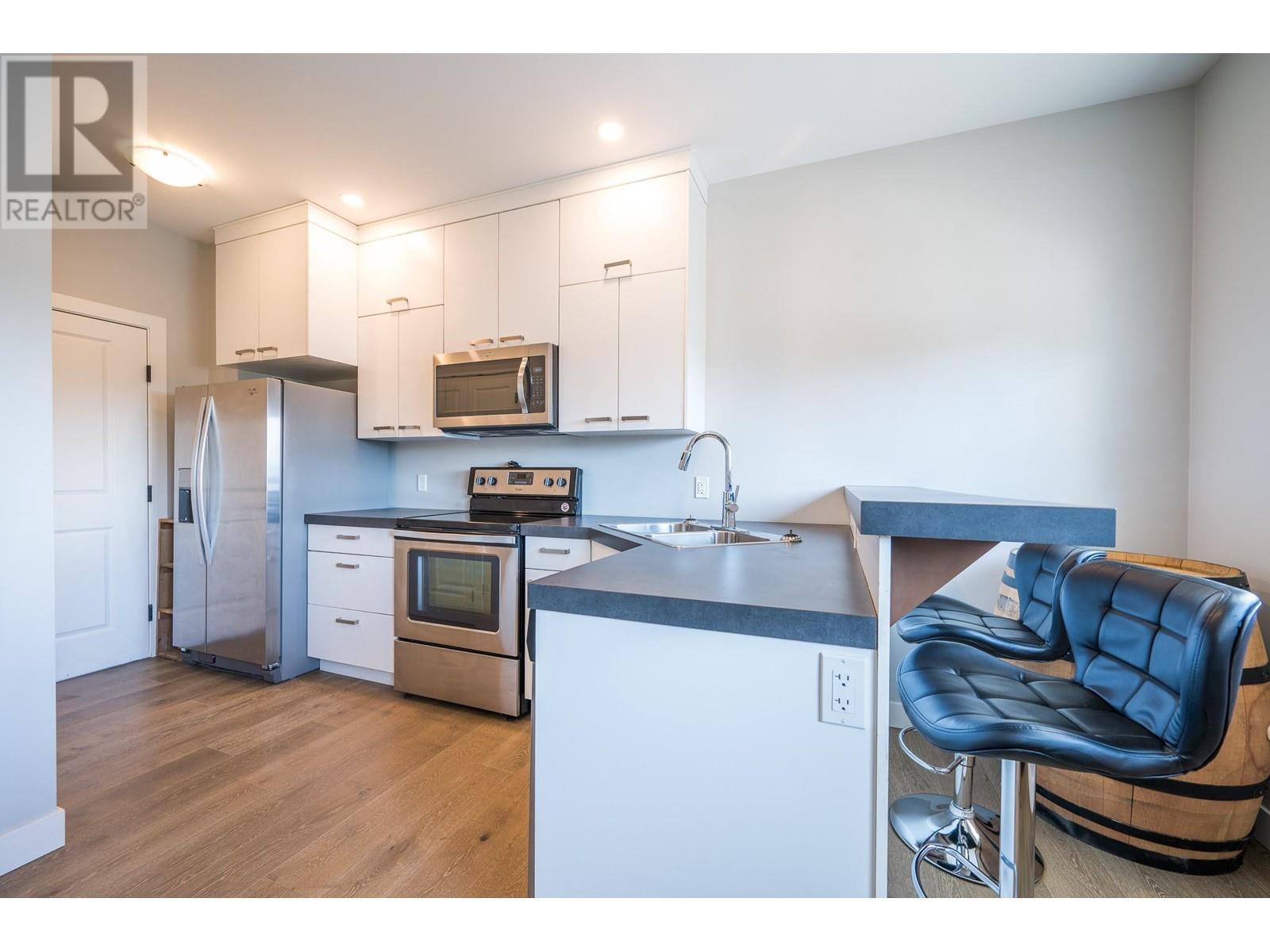5170 Dallas Drive Unit# 521 Kamloops, British Columbia V2C 0C7
$319,900Maintenance, Insurance, Ground Maintenance, Property Management, Recreation Facilities
$168.14 Monthly
Maintenance, Insurance, Ground Maintenance, Property Management, Recreation Facilities
$168.14 MonthlyFantastic opportunity to own a top floor corner unit in Dallas Town Centre. This 1-bedroom unit has everything you need. Step inside and you’ll find a thoughtfully designed space with a surprising amount of cupboard space, seating peninsula with room for bar stools, full appliance package and even in-suite laundry. The kitchen flows through to the living area with room for couch and TV. Numerous windows bring in lots of natural light and there are fantastic views to the East from this home. Off the living room is a full 4pc bathroom and a bedroom with a lovely deck that has great views. Excellent building with underground parking, gym, and plenty of visitor parking in the commercial parking lot outside. Close to everything you need including grocery store, pharmacy, Tumbleweeds pub, Subway, gas station, liquor store, and more. 1 underground parking stall included, A/C in unit & hot water included in strata fee. Why rent when you can own? Book your showing today. (id:60329)
Property Details
| MLS® Number | 10350836 |
| Property Type | Single Family |
| Neigbourhood | Dallas |
| Community Name | DALLAS TOWN CENTER |
| Amenities Near By | Golf Nearby, Recreation, Shopping |
| Parking Space Total | 1 |
| View Type | Mountain View |
Building
| Bathroom Total | 1 |
| Bedrooms Total | 1 |
| Appliances | Range, Refrigerator, Dishwasher, Microwave, Washer/dryer Stack-up |
| Architectural Style | Other |
| Constructed Date | 2017 |
| Cooling Type | Wall Unit |
| Exterior Finish | Other |
| Flooring Type | Mixed Flooring |
| Heating Type | Forced Air, See Remarks |
| Roof Material | Asphalt Shingle |
| Roof Style | Unknown |
| Stories Total | 1 |
| Size Interior | 431 Ft2 |
| Type | Apartment |
| Utility Water | Municipal Water |
Parking
| Underground | 1 |
Land
| Access Type | Highway Access |
| Acreage | No |
| Land Amenities | Golf Nearby, Recreation, Shopping |
| Sewer | Municipal Sewage System |
| Size Total Text | Under 1 Acre |
| Zoning Type | Unknown |
Rooms
| Level | Type | Length | Width | Dimensions |
|---|---|---|---|---|
| Main Level | Dining Room | 6' x 4'4'' | ||
| Main Level | Living Room | 11' x 11'6'' | ||
| Main Level | Kitchen | 6' x 12'5'' | ||
| Main Level | Primary Bedroom | 11'8'' x 12'11'' | ||
| Main Level | 4pc Bathroom | 7'4'' x 4'10'' |
https://www.realtor.ca/real-estate/28415599/5170-dallas-drive-unit-521-kamloops-dallas
Contact Us
Contact us for more information





















