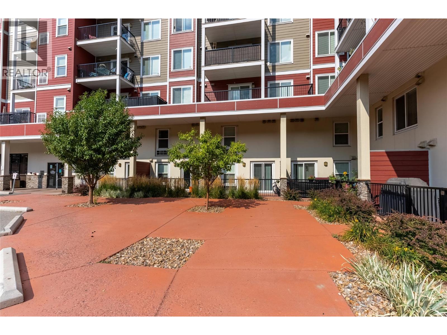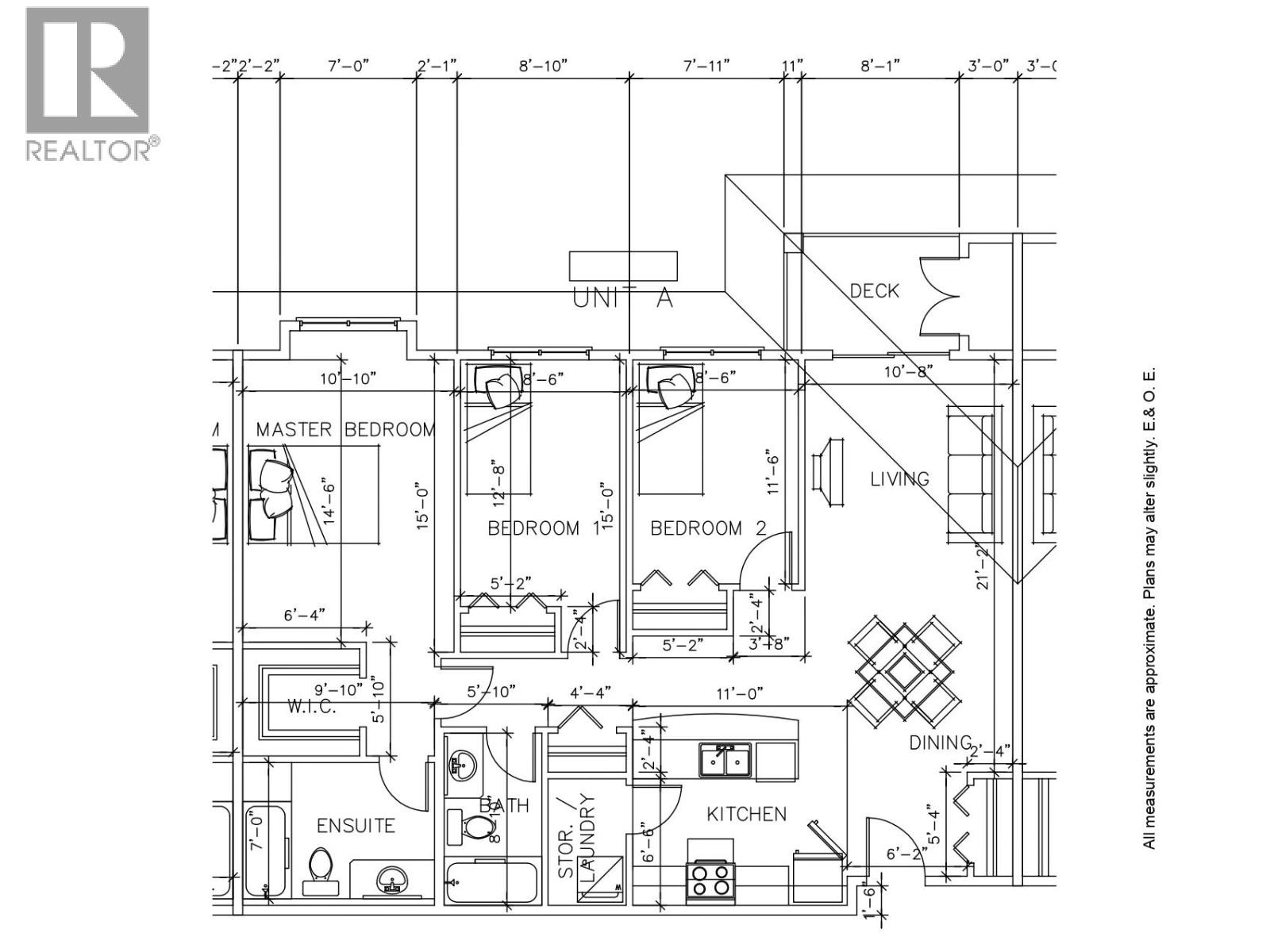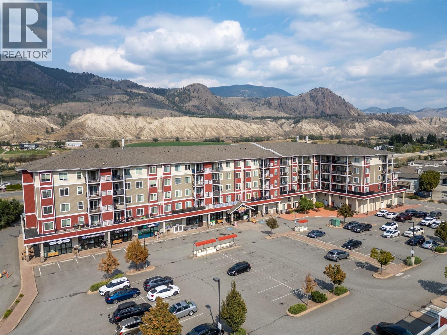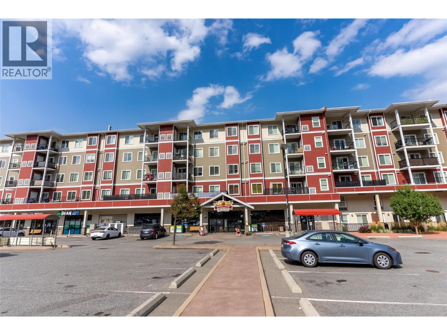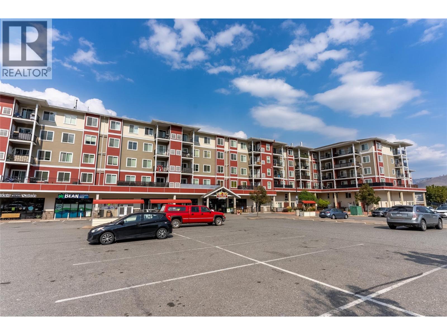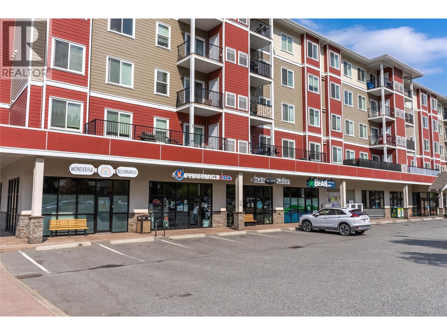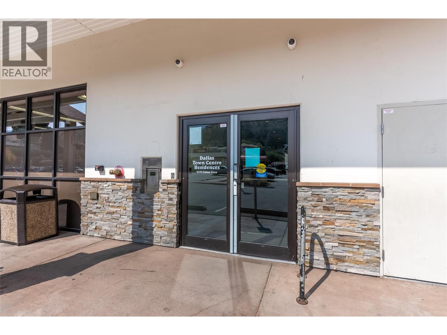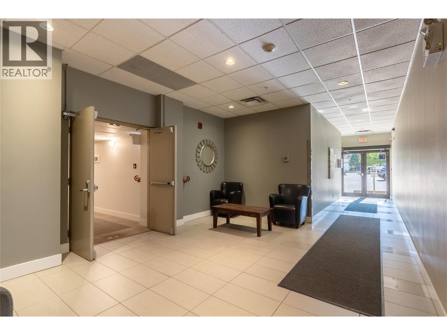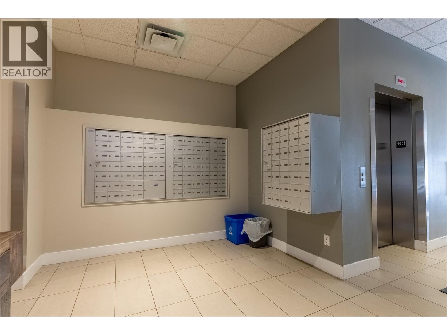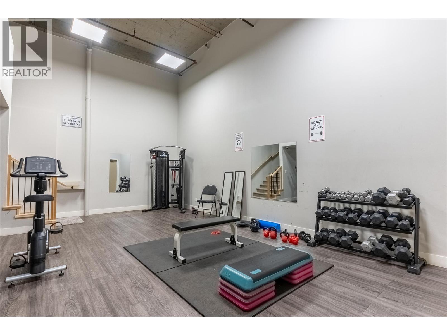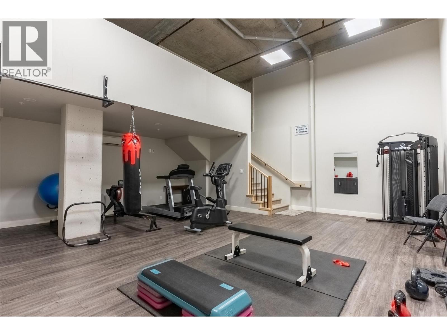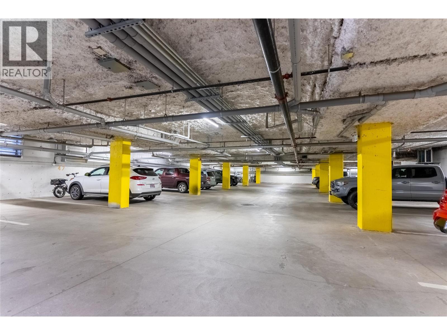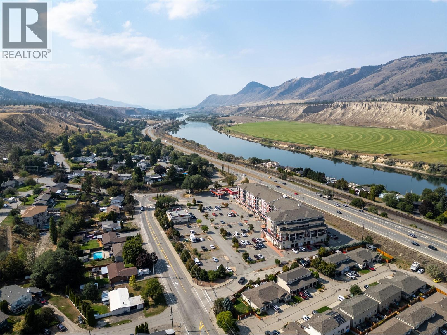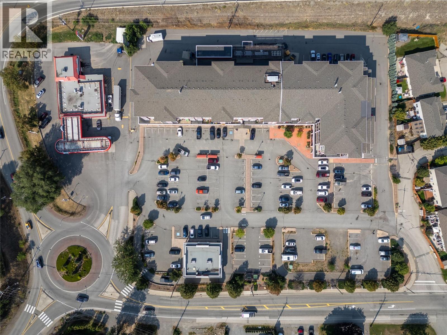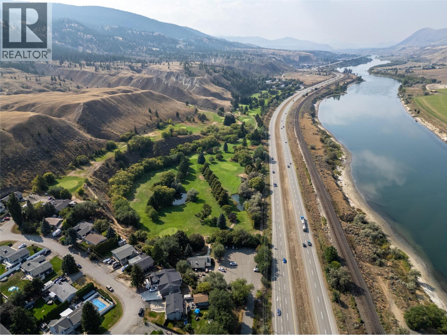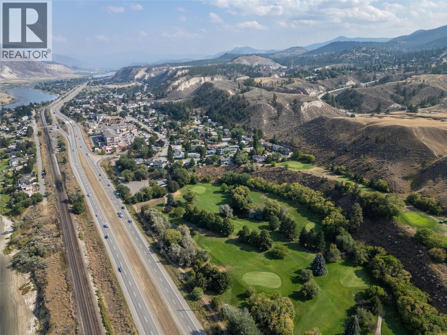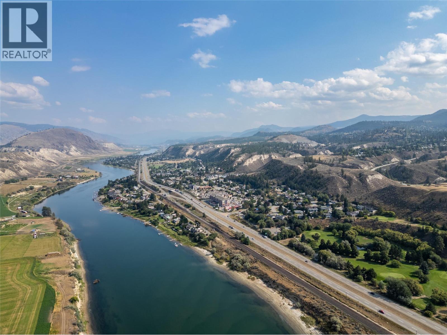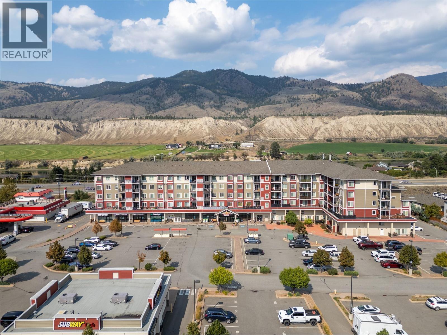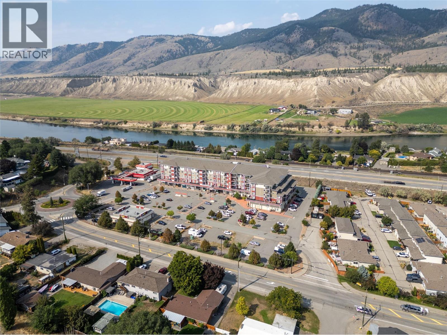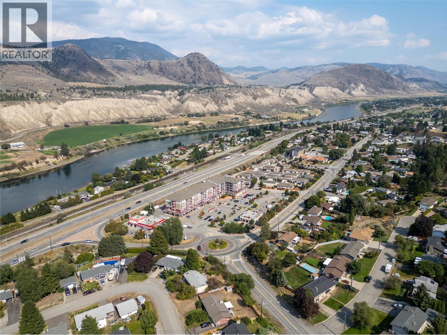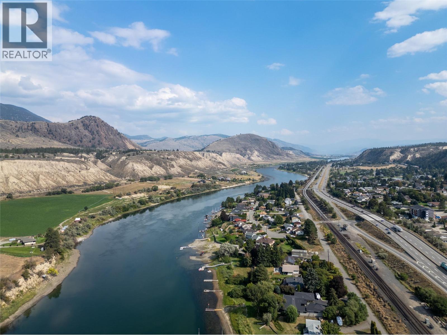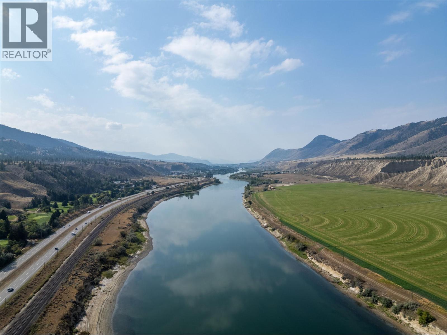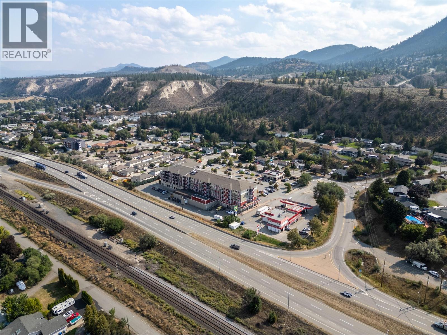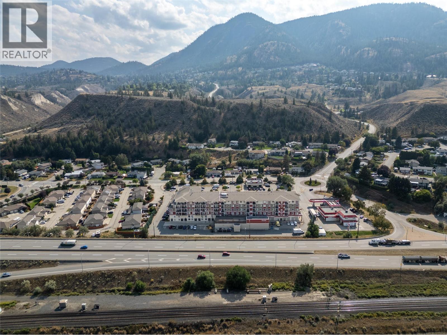5170 Dallas Drive Unit# 307 Kamloops, British Columbia V2C 0C7
$450,000Maintenance,
$195 Monthly
Maintenance,
$195 MonthlyNow presenting Unit 307 in the Dallas Town Centre. Built in 2011 and proudly tenant-occupied since new, this third-floor residence is being offered to the open market for the first time. With just under 1,200 sq. ft., this three-bedroom, two-bathroom home is a rare find. The open concept layout is designed for comfort, creating a spacious flow that frames views up toward the hills of Barnhartvale. The primary suite lives up to its name with generous proportions and a well-appointed ensuite. Practicality shines through with secure underground parking, on-site fitness facilities, and common gathering spaces that enhance community living. Dallas Town Centre is renowned for its thoughtful design, convenient amenities at ground level, and excellent access to shopping, services, and recreation. Whether you’re a first-time buyer, an investor, or someone looking to downsize into a vibrant community, Unit 307 combines comfort and functionality in a way that’s hard to match. With the developer’s family now making the decision to sell, this home is finally ready for its next chapter. (id:60329)
Property Details
| MLS® Number | 10360748 |
| Property Type | Single Family |
| Neigbourhood | Dallas |
| Community Name | DALLAS TOWN CENTRE |
| Parking Space Total | 1 |
Building
| Bathroom Total | 2 |
| Bedrooms Total | 3 |
| Architectural Style | Other |
| Constructed Date | 2011 |
| Heating Type | Forced Air, See Remarks |
| Stories Total | 1 |
| Size Interior | 1,157 Ft2 |
| Type | Apartment |
| Utility Water | Municipal Water |
Parking
| Stall | |
| Underground |
Land
| Acreage | No |
| Sewer | Municipal Sewage System |
| Size Total Text | Under 1 Acre |
| Zoning Type | Unknown |
Rooms
| Level | Type | Length | Width | Dimensions |
|---|---|---|---|---|
| Main Level | Laundry Room | 4' x 6'6'' | ||
| Main Level | Full Ensuite Bathroom | Measurements not available | ||
| Main Level | Full Bathroom | Measurements not available | ||
| Main Level | Bedroom | 8'6'' x 15' | ||
| Main Level | Bedroom | 8'6'' x 11'6'' | ||
| Main Level | Primary Bedroom | 10'10'' x 14'6'' | ||
| Main Level | Dining Room | 11' x 9'6'' | ||
| Main Level | Living Room | 10'8'' x 11'8'' | ||
| Main Level | Kitchen | 11' x 9' |
https://www.realtor.ca/real-estate/28801729/5170-dallas-drive-unit-307-kamloops-dallas
Contact Us
Contact us for more information
