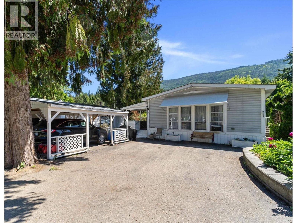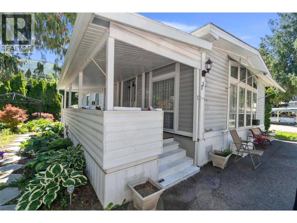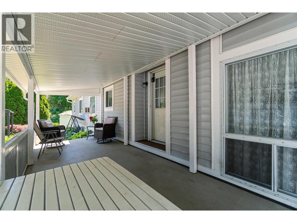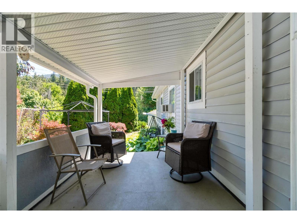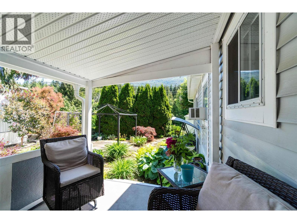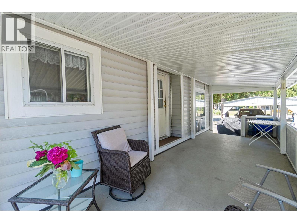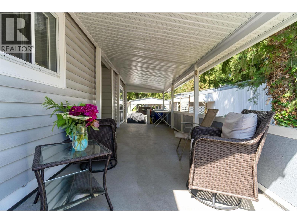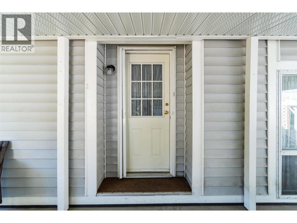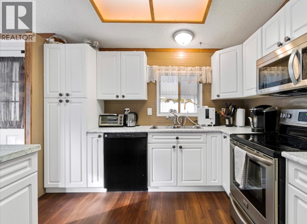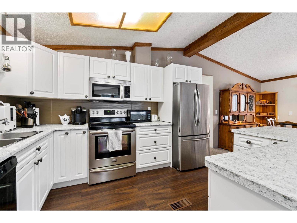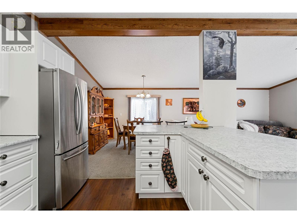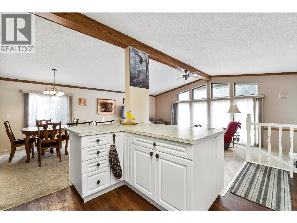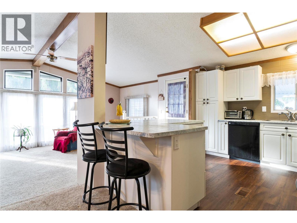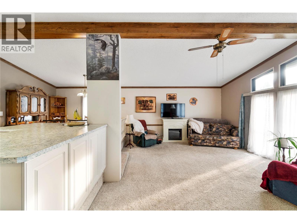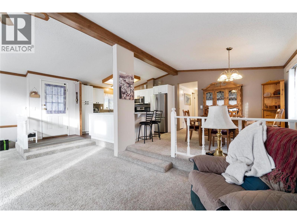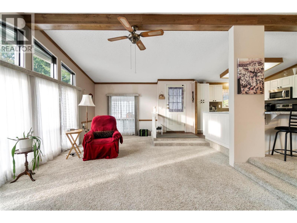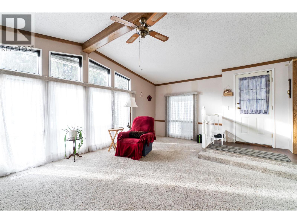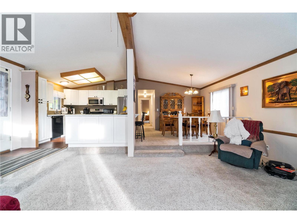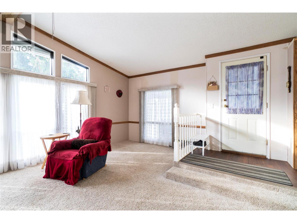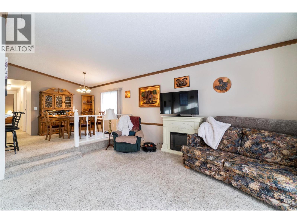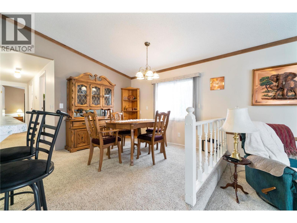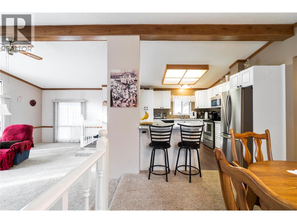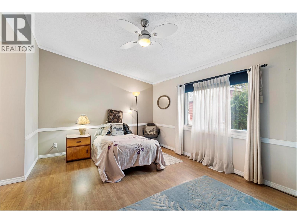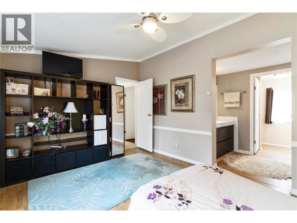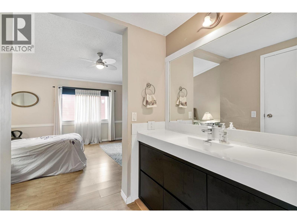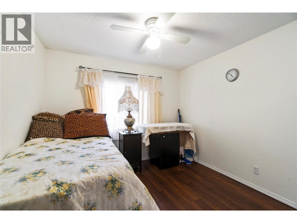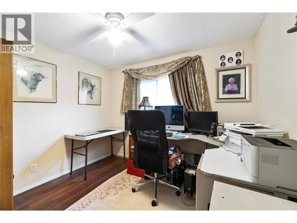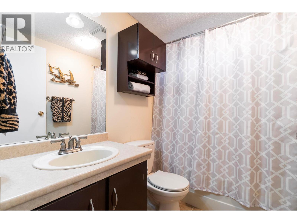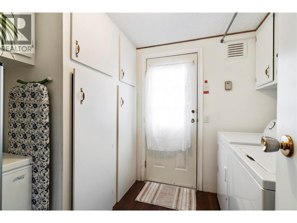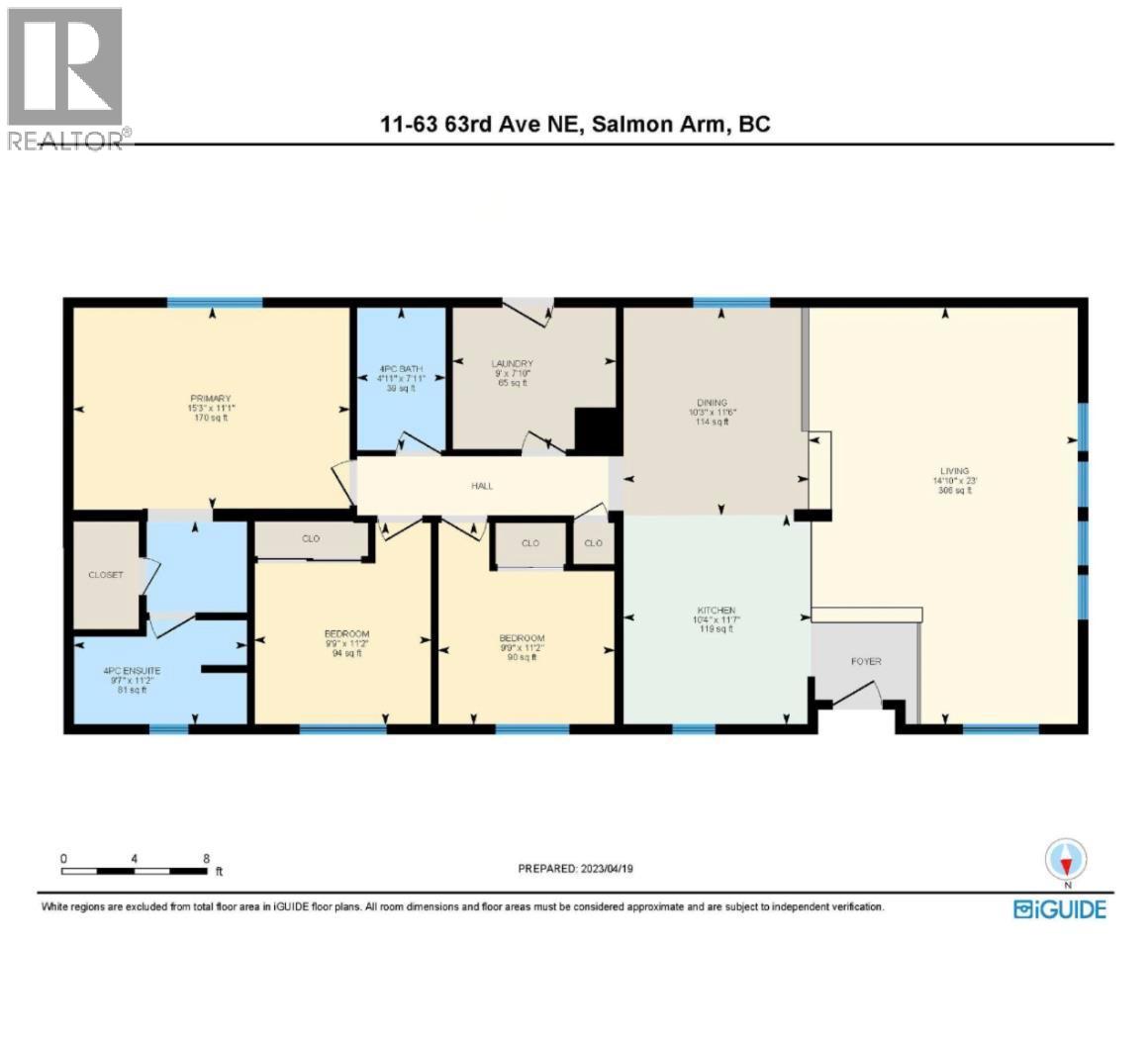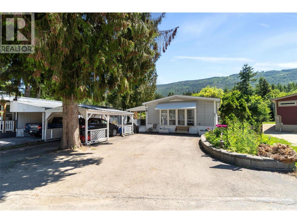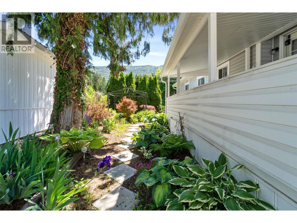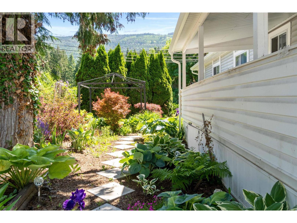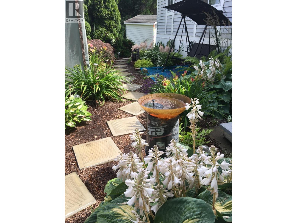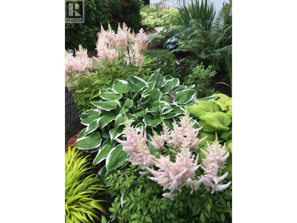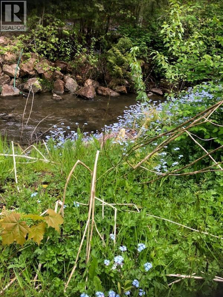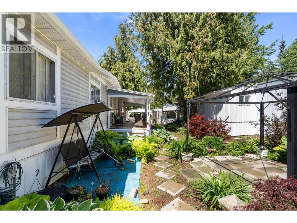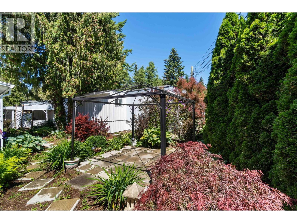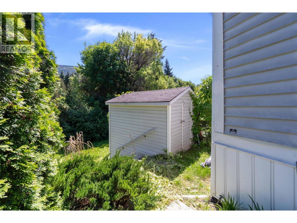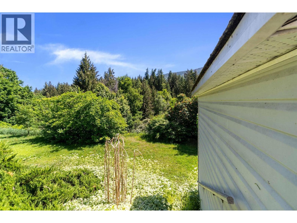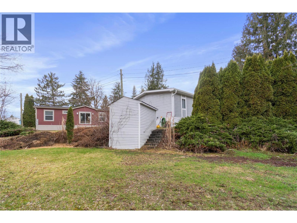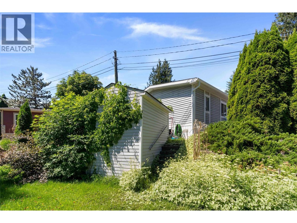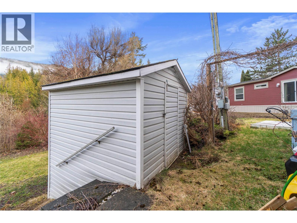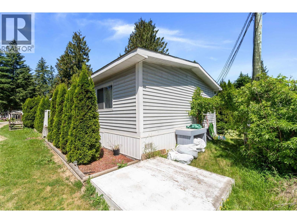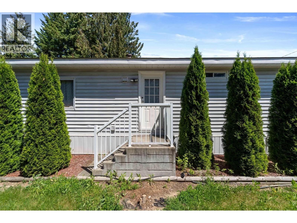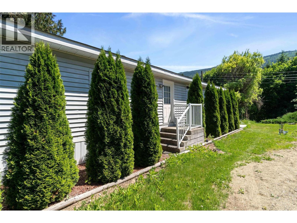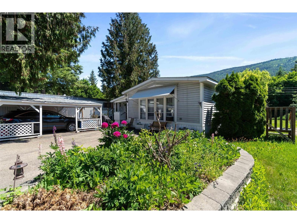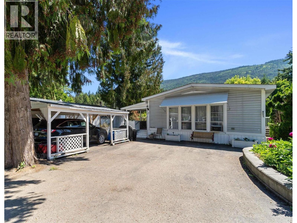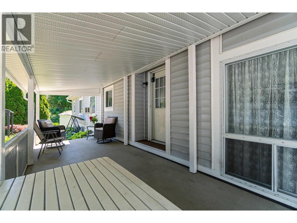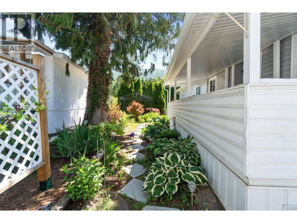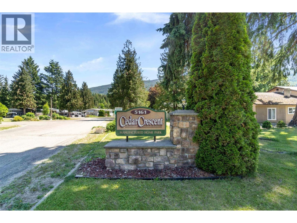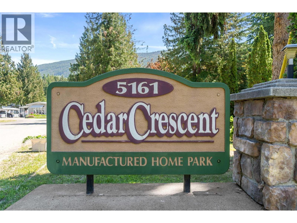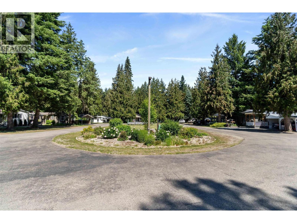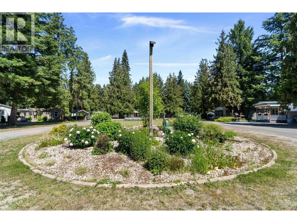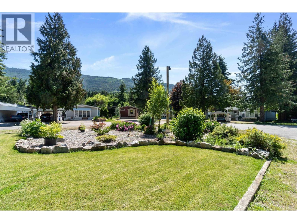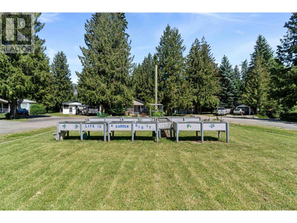5161 63 Avenue Ne Unit# 11 Salmon Arm, British Columbia V0E 1K0
$279,900Maintenance, Pad Rental
$580 Monthly
Maintenance, Pad Rental
$580 MonthlyWelcome to Cedar Crescent Mobile Home Park – one of the area’s most sought-after communities for retired and semi-retired living. This beautifully maintained 3 bedroom, 2 bathroom double-wide home truly has it all. Step inside to an inviting open floor plan featuring a spacious kitchen with a large island, stainless steel appliances, and brand new countertops. A separate dining area is perfect for hosting family or friends, while the sunken living room—with its floor-to-ceiling windows—floods the space with natural light. On cooler evenings, curl up beside the cozy electric fireplace and enjoy the warmth. The primary bedroom is a true retreat with a walk-in closet and a 4-piece ensuite featuring a relaxing soaker tub. Picture yourself unwinding here while listening to the gentle sounds of the nearby creek or gazing up at the stars through the skylight above. Two additional bedrooms and a convenient utility room with extra storage, washer/dryer, and a secondary exterior door complete the interior. Outside, you’ll love the park-like setting with professional landscaping, great curb appeal, and plenty of space for entertaining. Enjoy morning coffee or an evening drink on the large covered deck. Other highlights include a carport, 8x10 storage shed, and extra parking. Just minutes to town, close to the beach, and steps from public transit—life here is all about convenience and comfort. Cedar Crescent is a pet-friendly park (1 pet per household, max 16” with approval) exclusively for retired, semi-retired, or near-retirement residents. Life just got a whole lot easier. (id:60329)
Property Details
| MLS® Number | 10359518 |
| Property Type | Single Family |
| Neigbourhood | NE Salmon Arm |
| Community Features | Seniors Oriented |
| Parking Space Total | 2 |
| View Type | Mountain View, View (panoramic) |
Building
| Bathroom Total | 2 |
| Bedrooms Total | 3 |
| Appliances | Refrigerator, Dishwasher, Dryer, Range - Electric, Washer |
| Constructed Date | 1986 |
| Cooling Type | Window Air Conditioner |
| Exterior Finish | Vinyl Siding |
| Flooring Type | Carpeted, Laminate, Linoleum, Vinyl |
| Heating Type | Forced Air, See Remarks |
| Roof Material | Asphalt Shingle |
| Roof Style | Unknown |
| Stories Total | 1 |
| Size Interior | 1,440 Ft2 |
| Type | Manufactured Home |
| Utility Water | Municipal Water |
Parking
| Additional Parking |
Land
| Acreage | No |
| Sewer | Septic Tank |
| Size Total Text | Under 1 Acre |
| Surface Water | Creek Or Stream |
| Zoning Type | Unknown |
Rooms
| Level | Type | Length | Width | Dimensions |
|---|---|---|---|---|
| Main Level | 4pc Bathroom | 7'11'' x 4'11'' | ||
| Main Level | Laundry Room | 9'0'' x 8'0'' | ||
| Main Level | Bedroom | 11'2'' x 10'0'' | ||
| Main Level | Bedroom | 11'2'' x 10'0'' | ||
| Main Level | Other | 6'0'' x 3'10'' | ||
| Main Level | 4pc Ensuite Bath | 11'2'' x 9'7'' | ||
| Main Level | Primary Bedroom | 15'2'' x 11'2'' | ||
| Main Level | Living Room | 23'4'' x 14'6'' | ||
| Main Level | Dining Room | 11'2'' x 10'6'' | ||
| Main Level | Kitchen | 11'10'' x 10'4'' |
https://www.realtor.ca/real-estate/28735781/5161-63-avenue-ne-unit-11-salmon-arm-ne-salmon-arm
Contact Us
Contact us for more information
