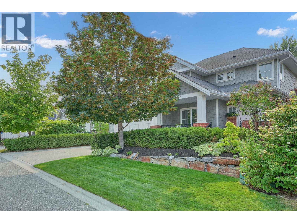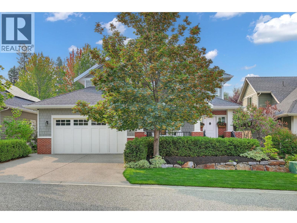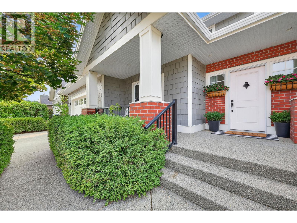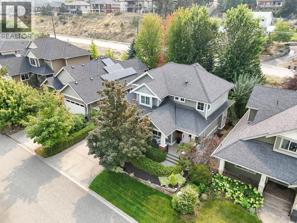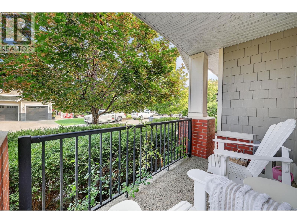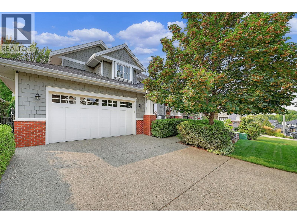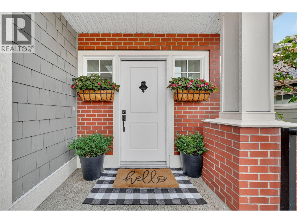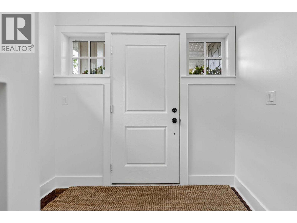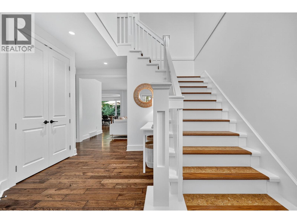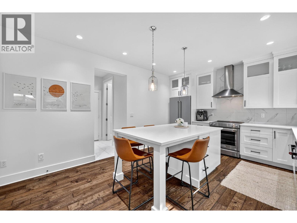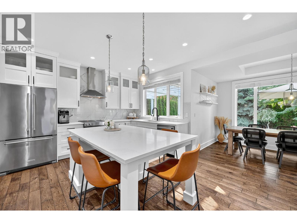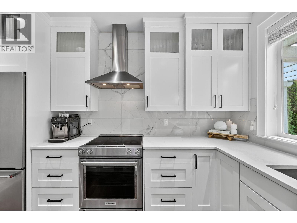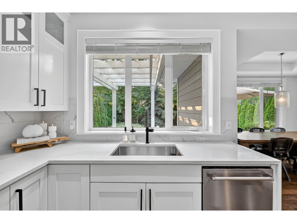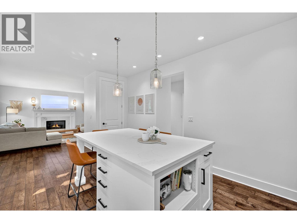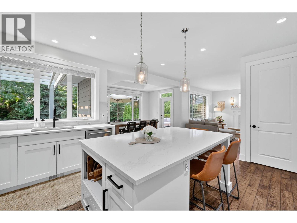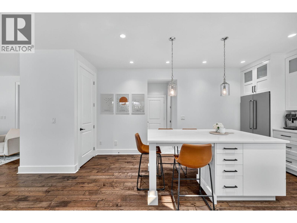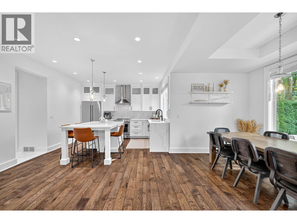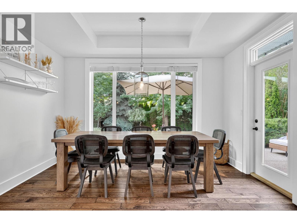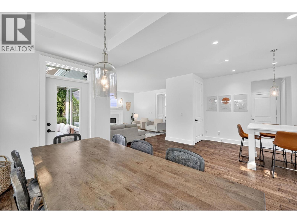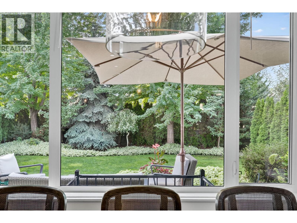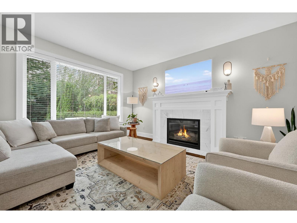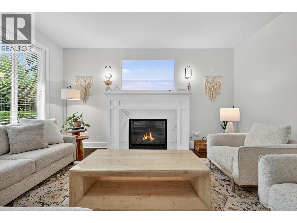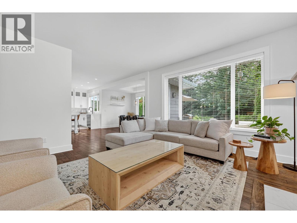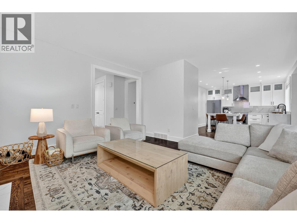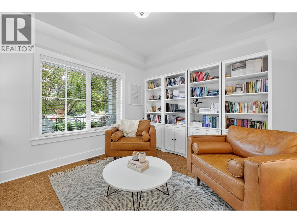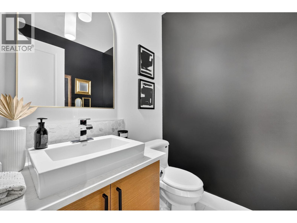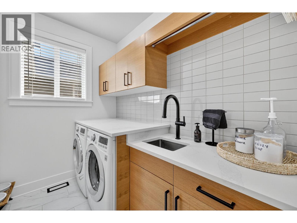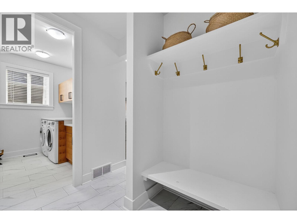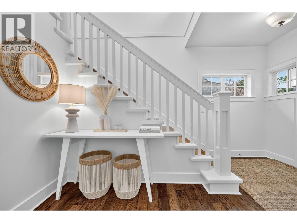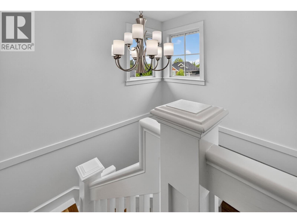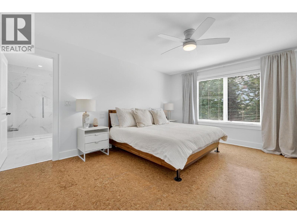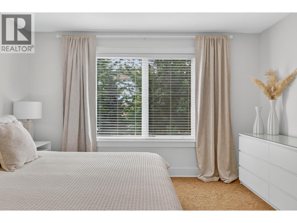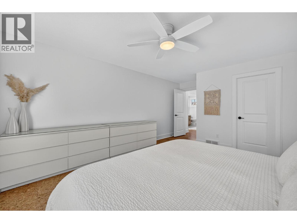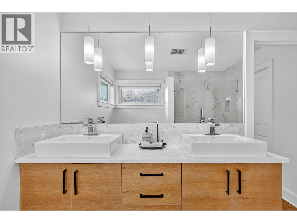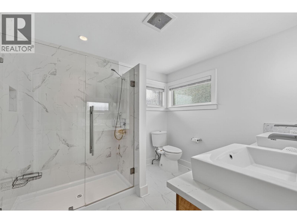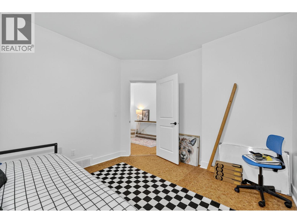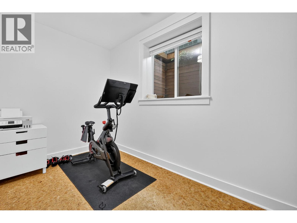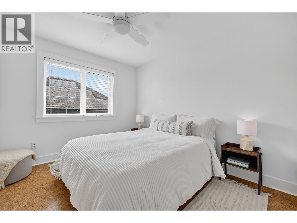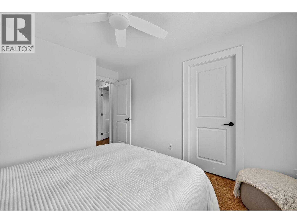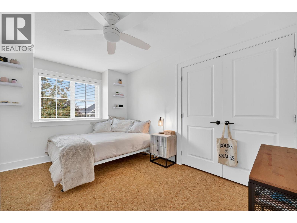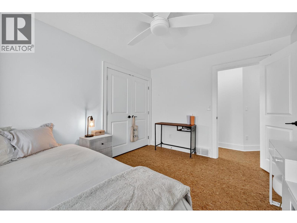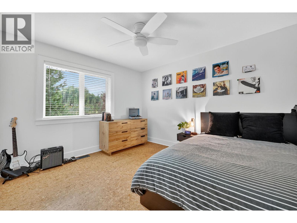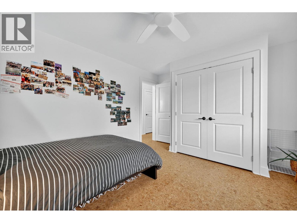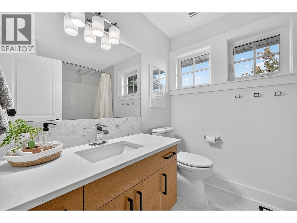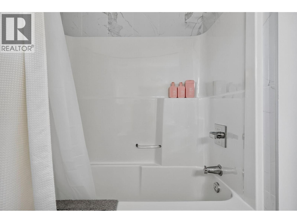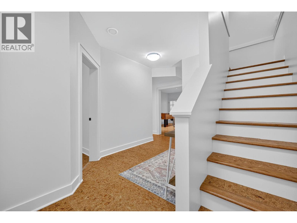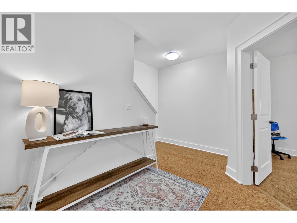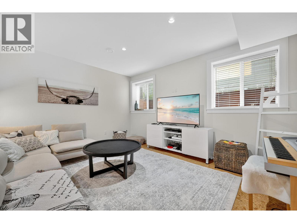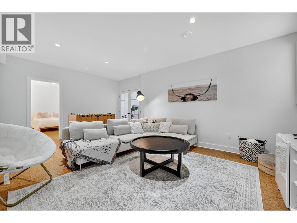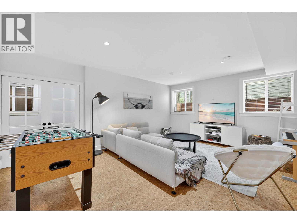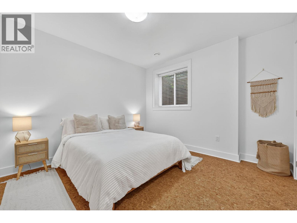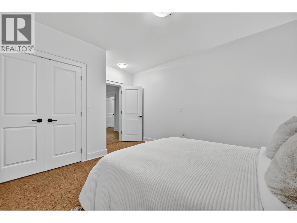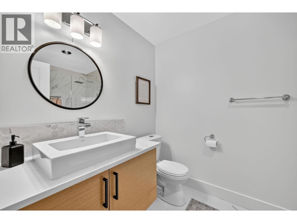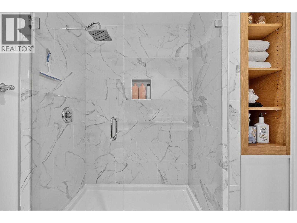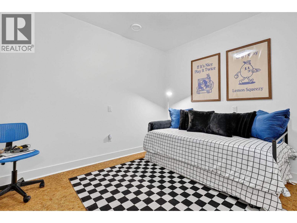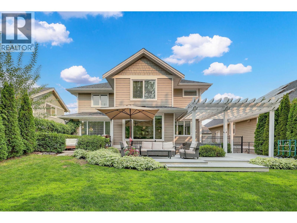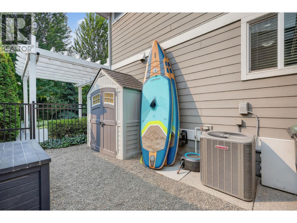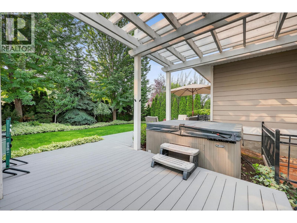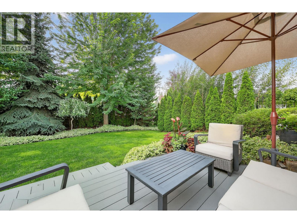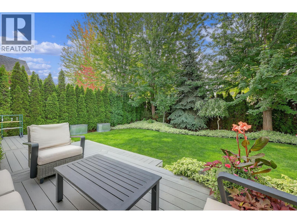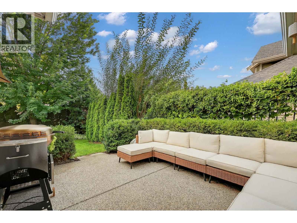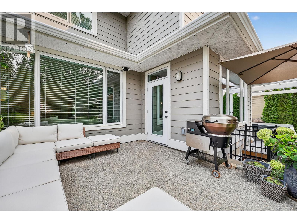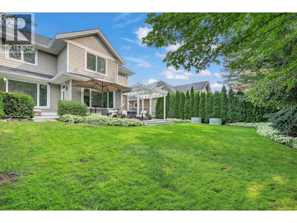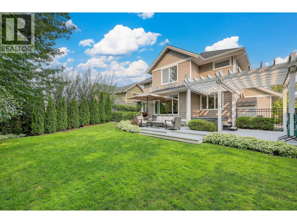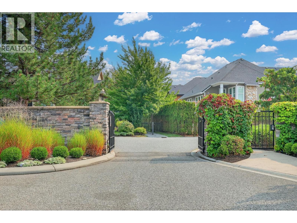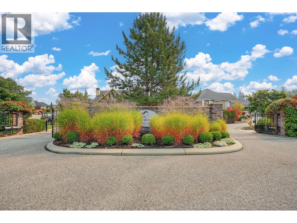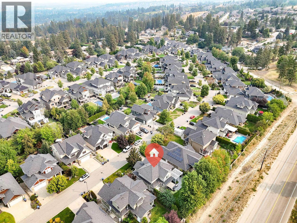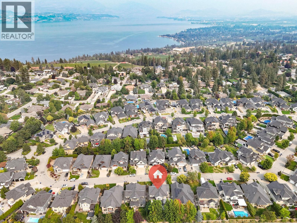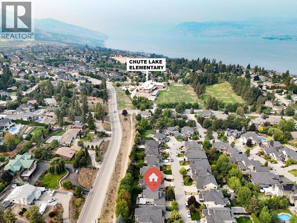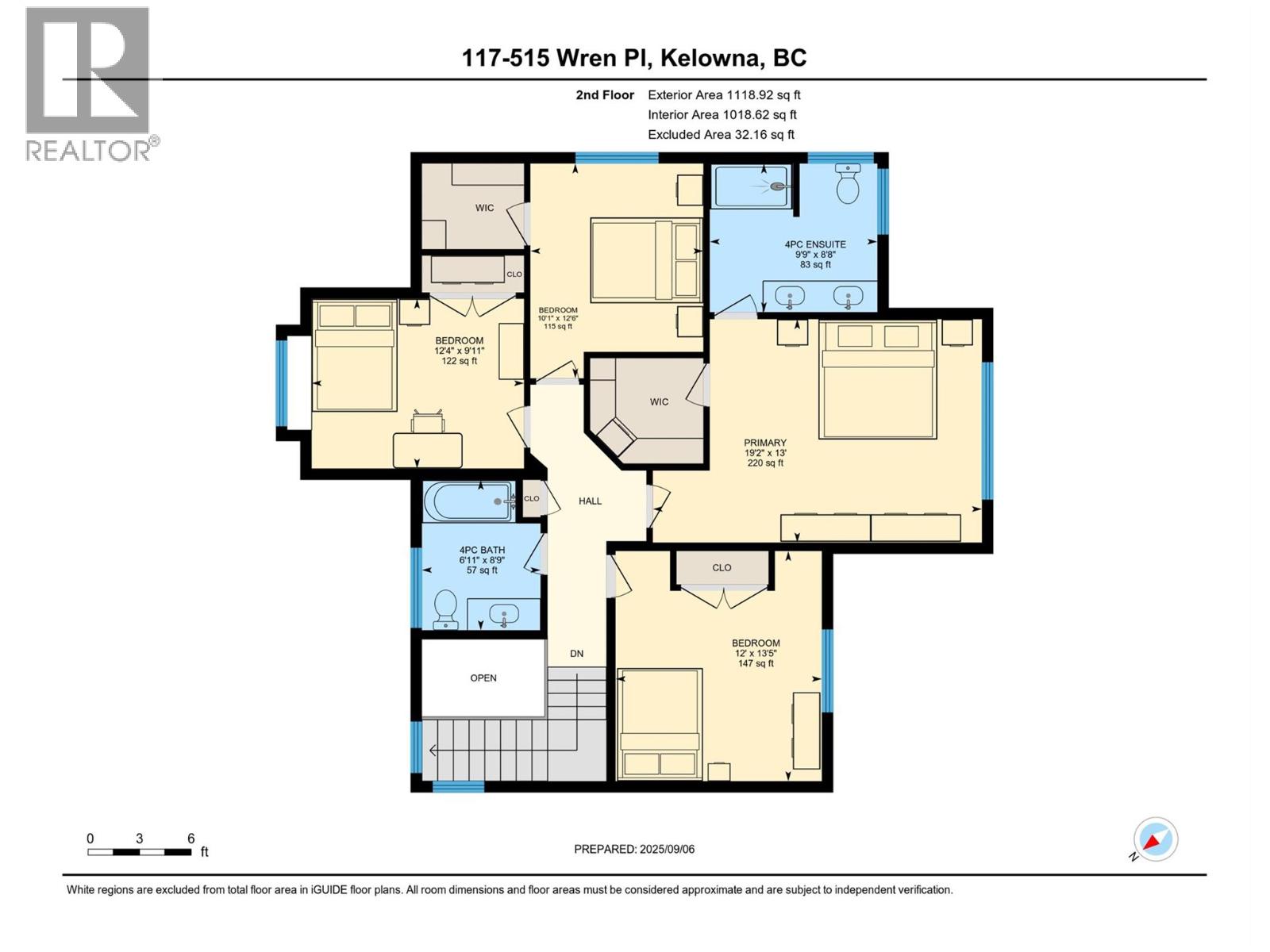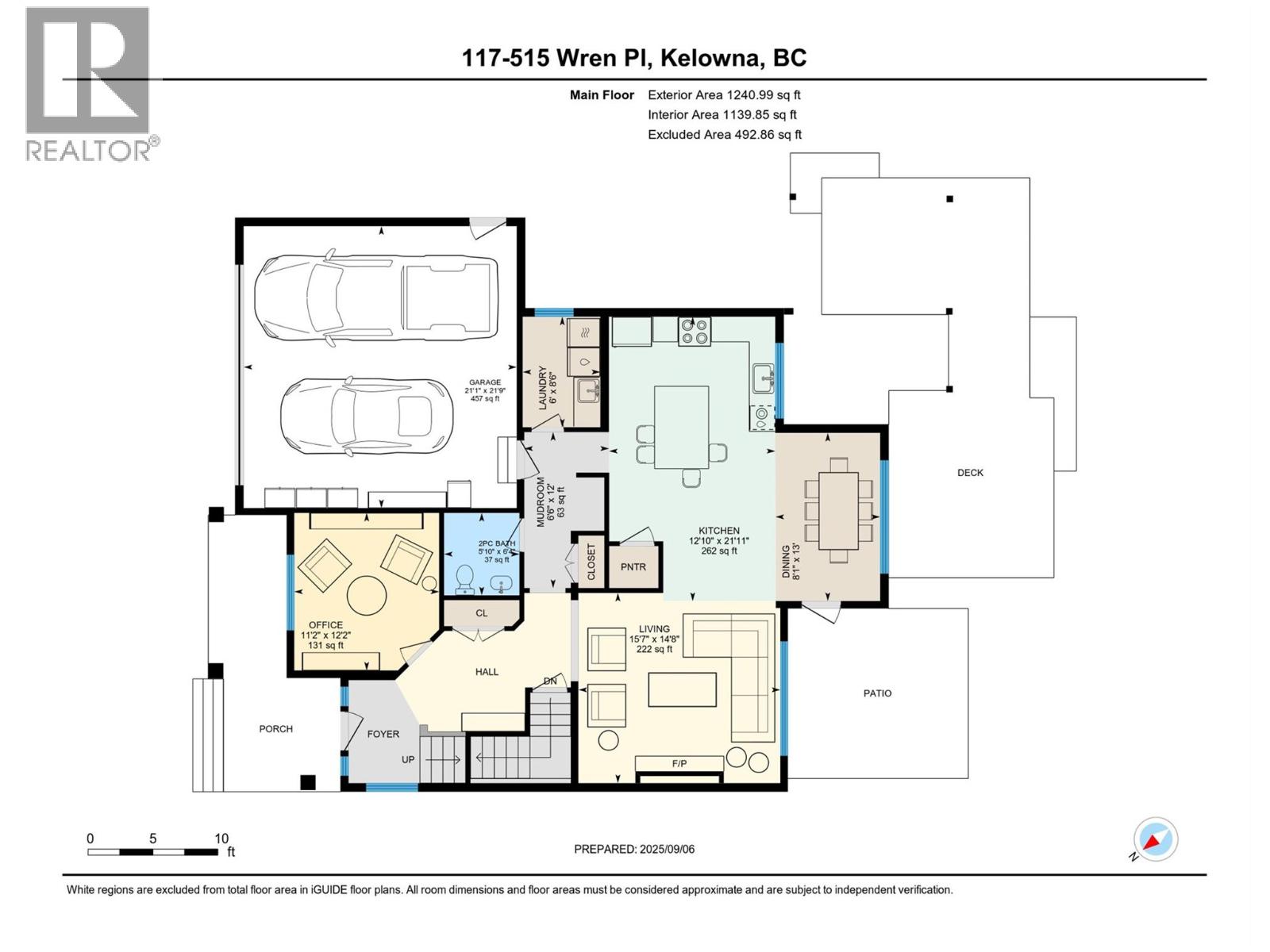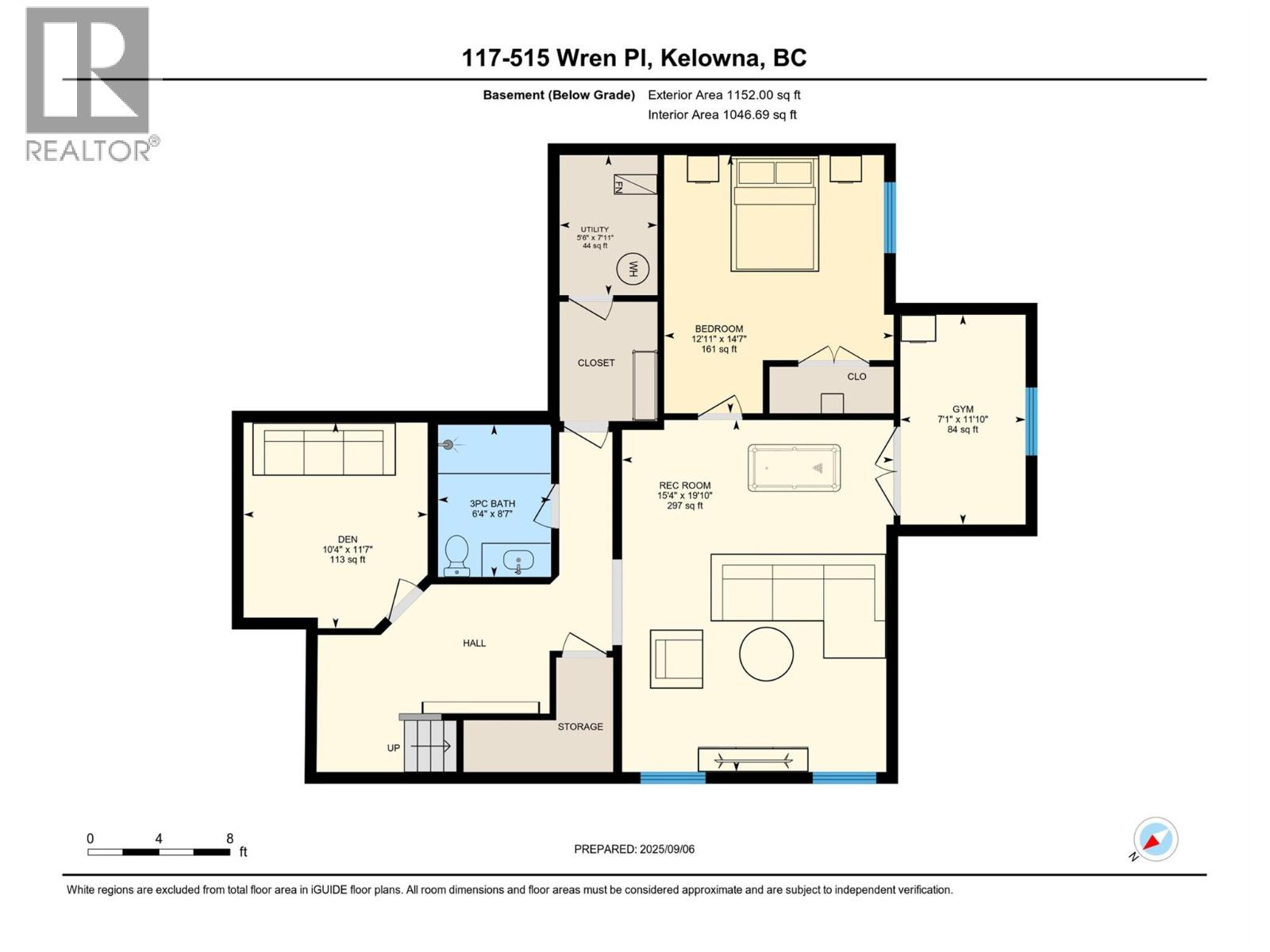515 Wren Place Unit# 117 Kelowna, British Columbia V1W 5H7
$1,499,900Maintenance,
$100.17 Monthly
Maintenance,
$100.17 MonthlyImmaculate from Top to Bottom! Welcome to this stunning 5-bedroom home with 2 additional den/office spaces, located in the highly sought-after gated community of Iron Horse in Kelowna’s desirable Upper Mission. This beautifully maintained home is completely move-in ready, offering spacious, modern living in a quiet, private setting. Step inside and enjoy the bright, open-concept layout that seamlessly connects the stylish kitchen with island, dining area, and cozy living room with a fireplace—perfect for entertaining or relaxing with family. The home is loaded with upgrades, including quartz countertops, upgraded flooring, stainless steel appliances, and high-end finishes throughout. Upstairs, you'll find four generously sized bedrooms, including a luxurious primary suite with a full ensuite bathroom and walk-in closet. The fully finished lower level features a fifth bedroom, a den, home gym or flex room, and a spacious family room ready for movie nights or game days. Outside, the landscaped yard offers excellent privacy, and the charming front porch provides the perfect spot for morning coffee or evening wind-downs. This two-storey home also boasts fantastic curb appeal in a quiet, family-friendly neighborhood. Don't miss your chance to live in one of Kelowna’s premier communities! (id:60329)
Property Details
| MLS® Number | 10362079 |
| Property Type | Single Family |
| Neigbourhood | Upper Mission |
| Community Name | Iron Horse |
| Parking Space Total | 2 |
Building
| Bathroom Total | 4 |
| Bedrooms Total | 5 |
| Constructed Date | 2009 |
| Construction Style Attachment | Detached |
| Cooling Type | Central Air Conditioning |
| Half Bath Total | 1 |
| Heating Type | Forced Air |
| Stories Total | 2 |
| Size Interior | 3,512 Ft2 |
| Type | House |
| Utility Water | Municipal Water |
Parking
| Attached Garage | 2 |
Land
| Acreage | No |
| Sewer | Municipal Sewage System |
| Size Irregular | 0.15 |
| Size Total | 0.15 Ac|under 1 Acre |
| Size Total Text | 0.15 Ac|under 1 Acre |
| Zoning Type | Unknown |
Rooms
| Level | Type | Length | Width | Dimensions |
|---|---|---|---|---|
| Second Level | 4pc Bathroom | Measurements not available | ||
| Second Level | Bedroom | 12' x 10' | ||
| Second Level | Bedroom | 12' x 10' | ||
| Second Level | Bedroom | 12' x 13'5'' | ||
| Second Level | Full Ensuite Bathroom | Measurements not available | ||
| Second Level | Primary Bedroom | 19' x 13' | ||
| Basement | Exercise Room | 12' x 7' | ||
| Basement | Family Room | 19' x 15' | ||
| Basement | 3pc Bathroom | Measurements not available | ||
| Basement | Den | 11' x 10' | ||
| Basement | Bedroom | 13' x 14' | ||
| Main Level | Mud Room | 12' x 6'6'' | ||
| Main Level | Laundry Room | 8' x 6' | ||
| Main Level | 2pc Bathroom | Measurements not available | ||
| Main Level | Den | 11' x 12' | ||
| Main Level | Kitchen | 16' x 13' | ||
| Main Level | Living Room | 15' x 14'8'' |
https://www.realtor.ca/real-estate/28830912/515-wren-place-unit-117-kelowna-upper-mission
Contact Us
Contact us for more information
